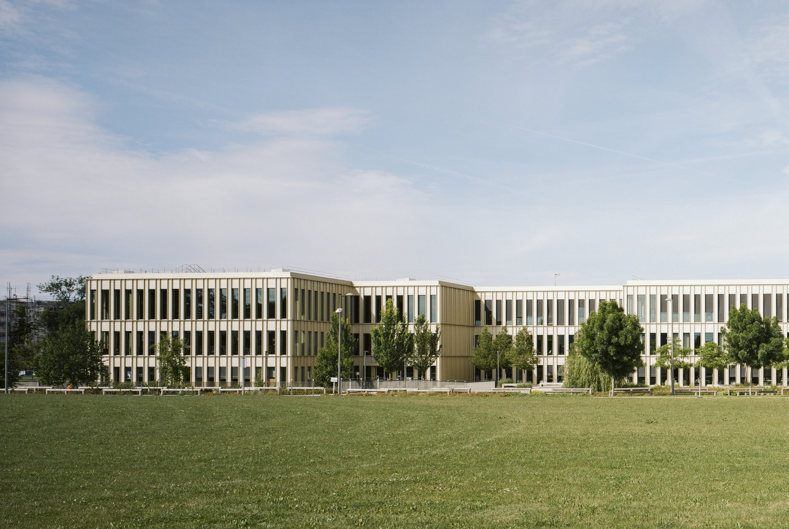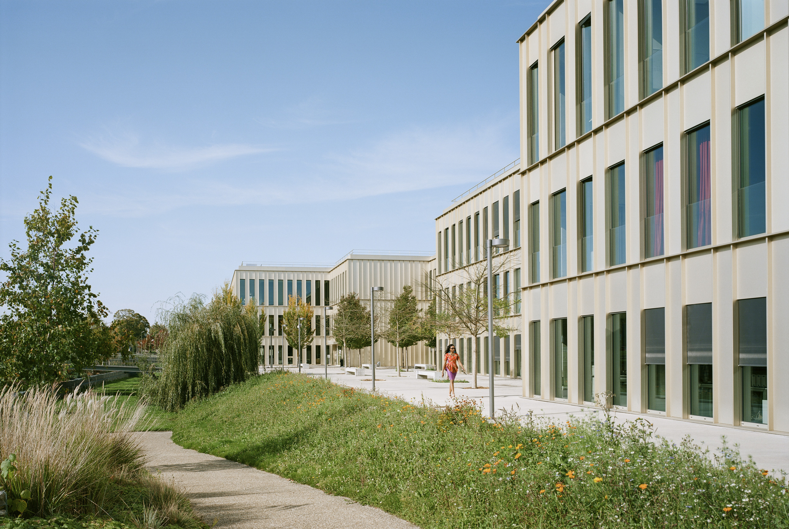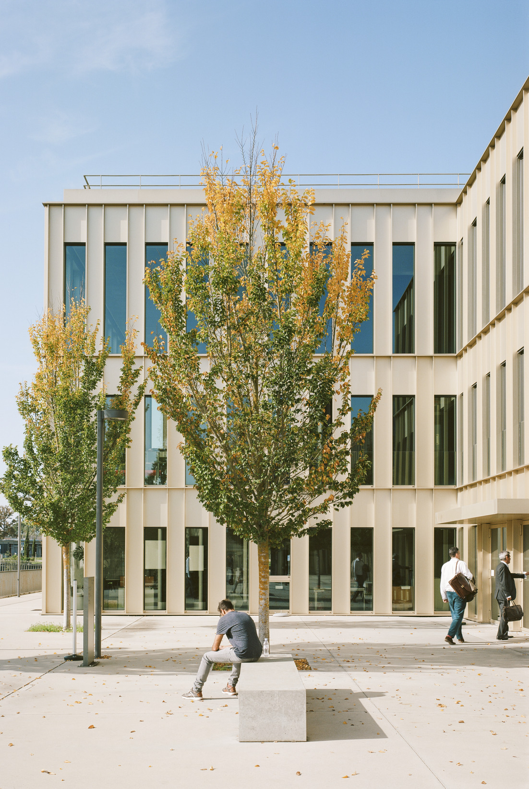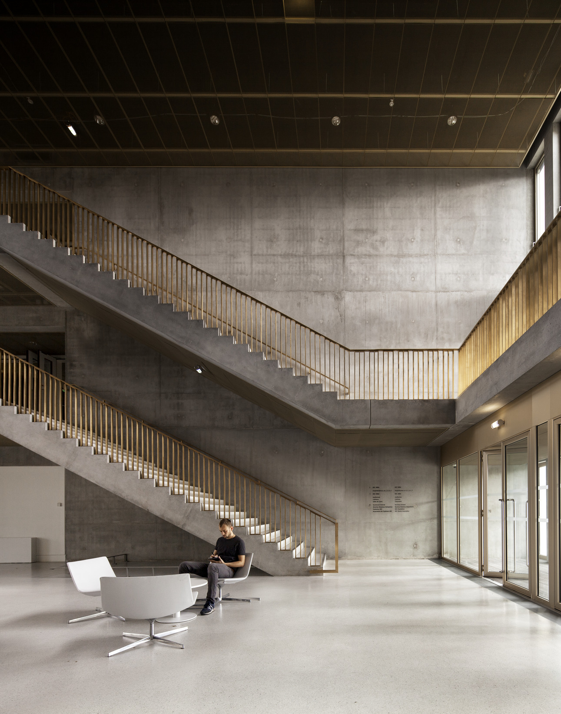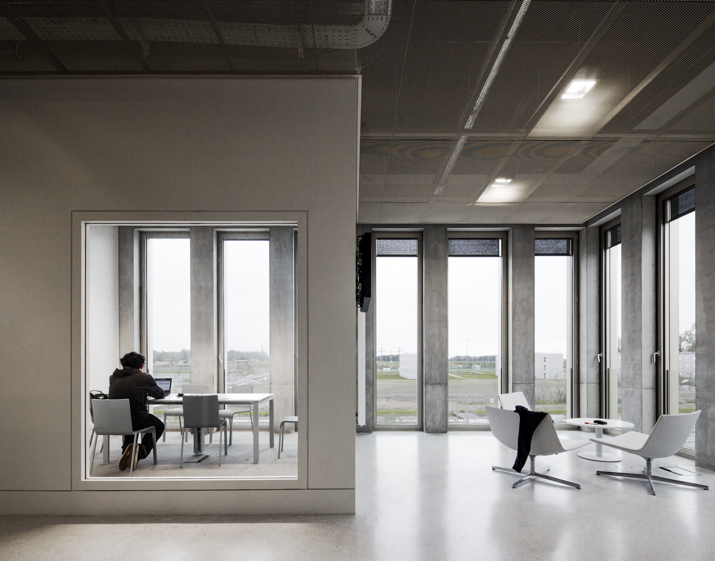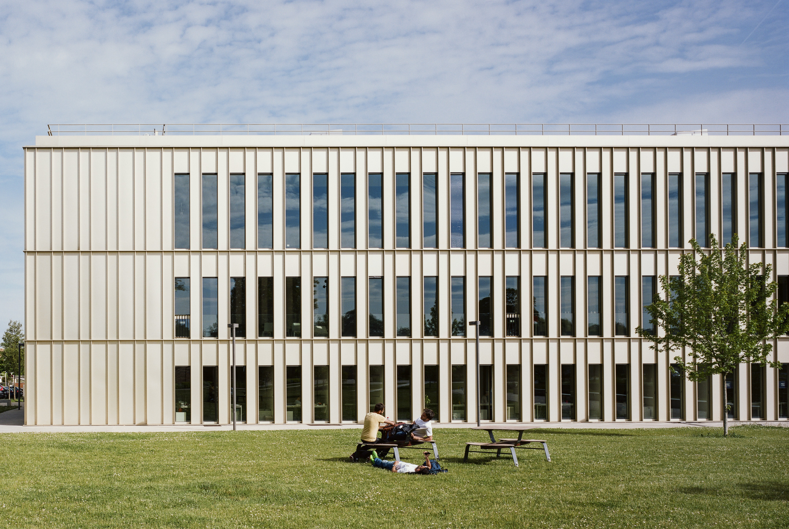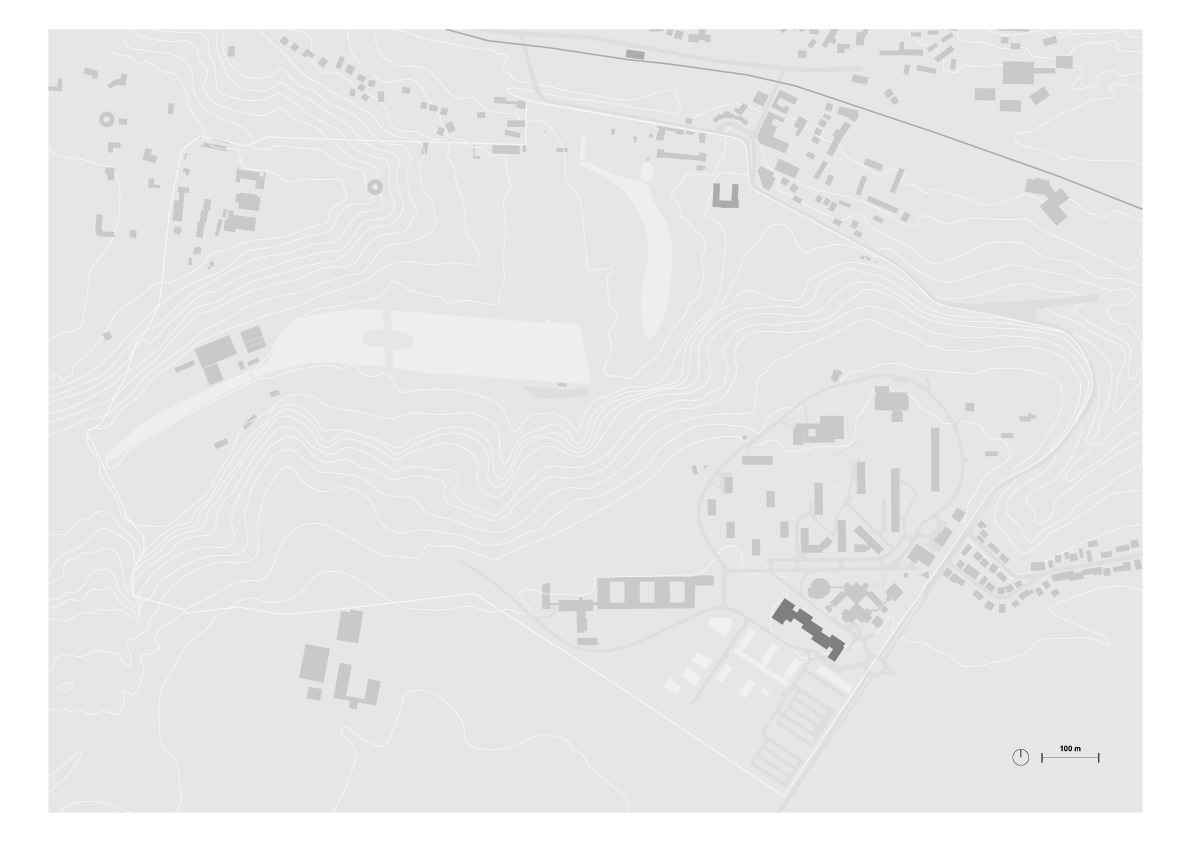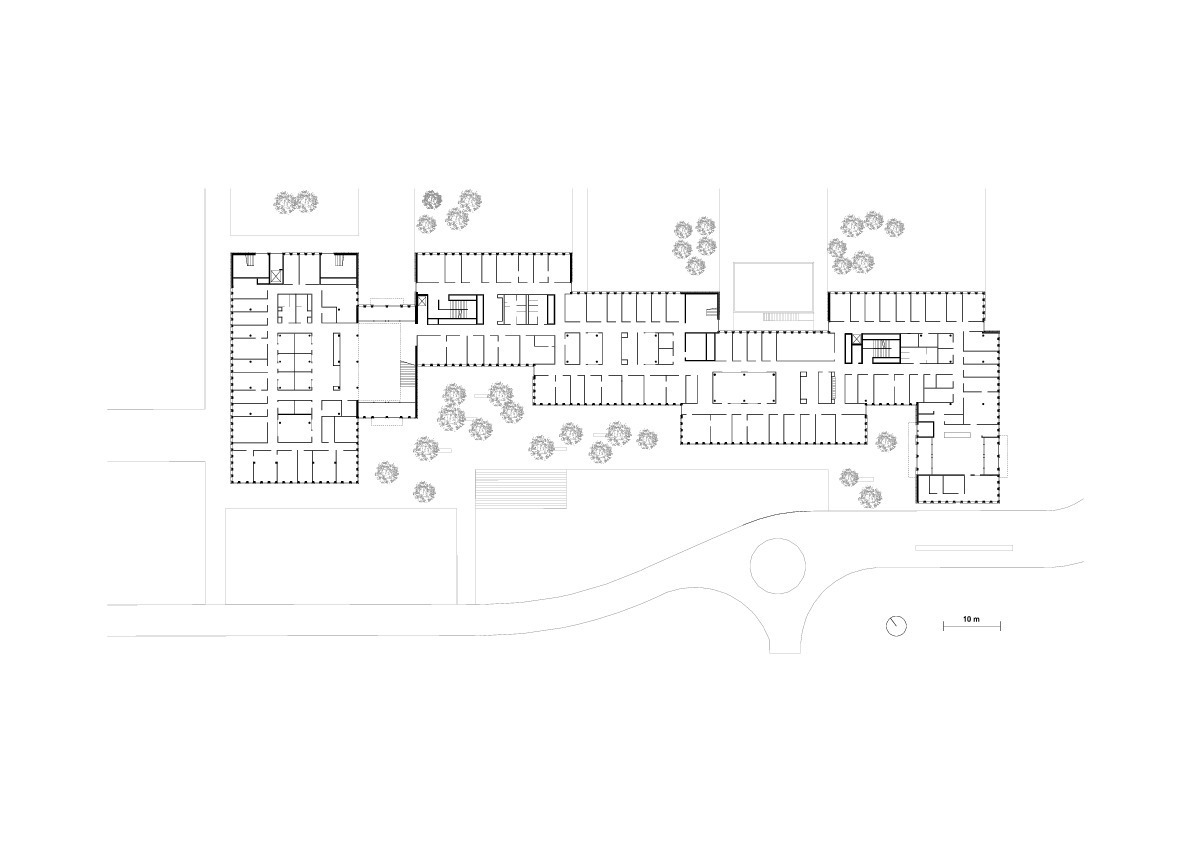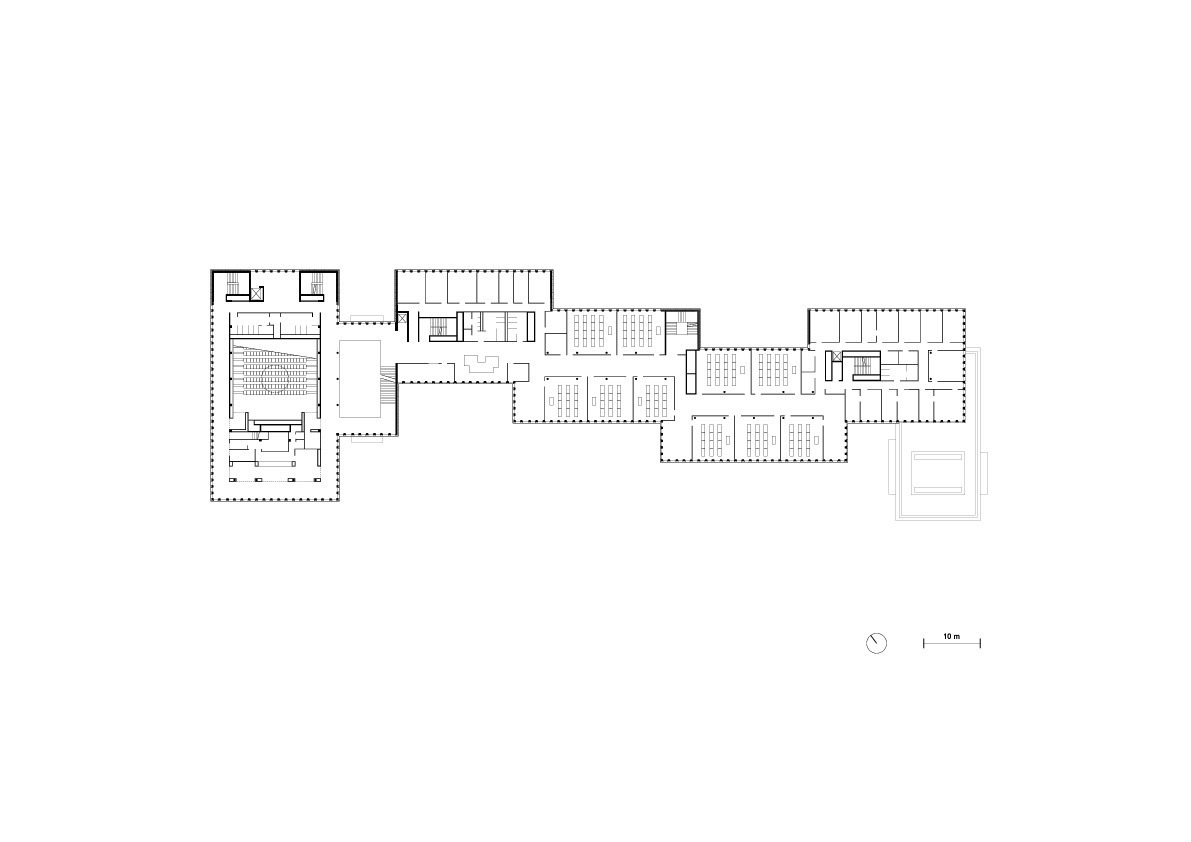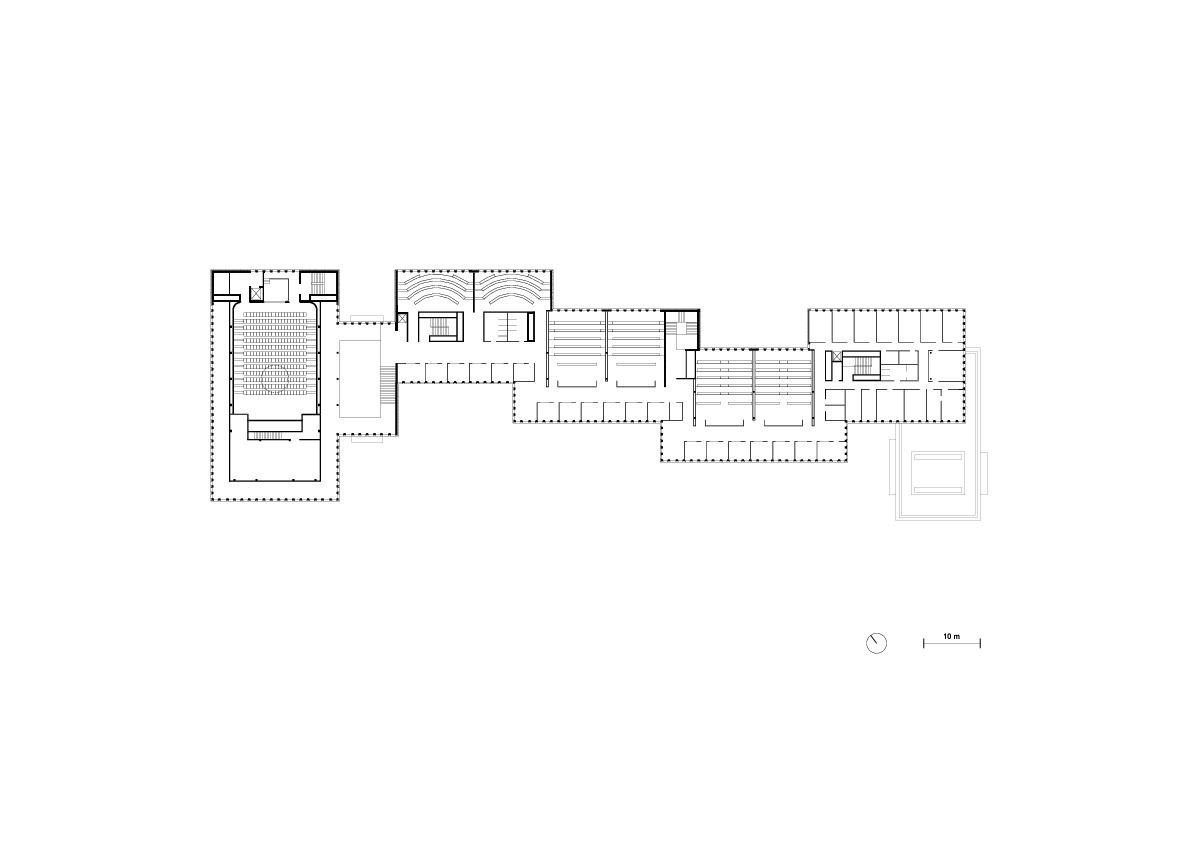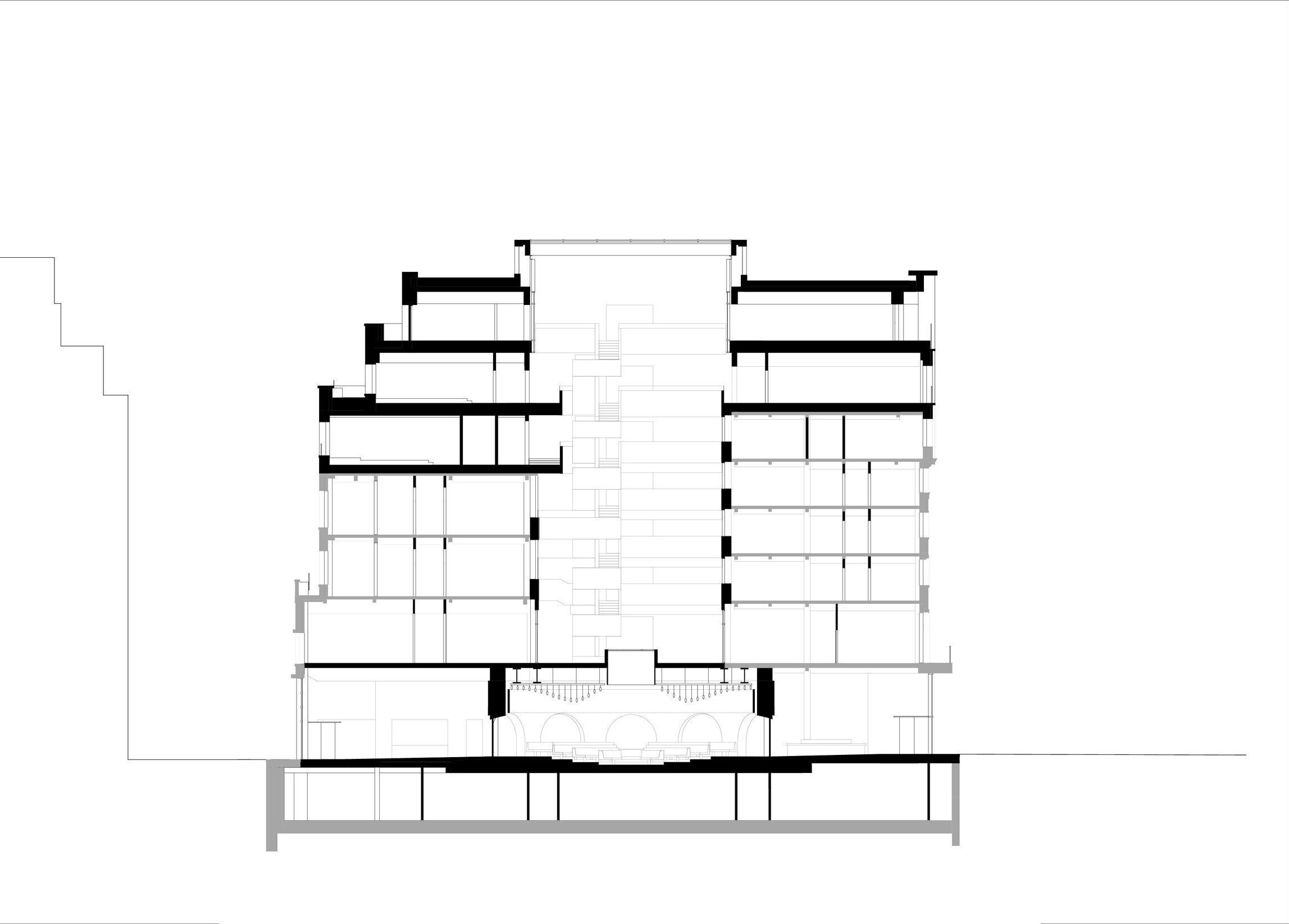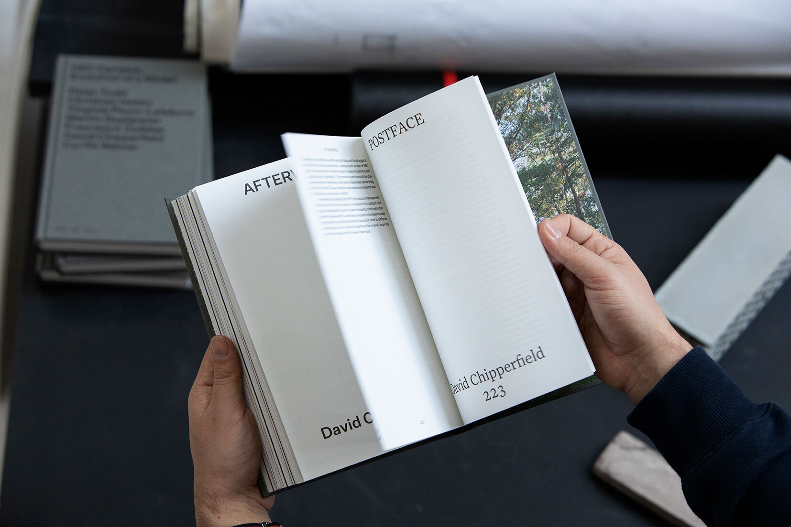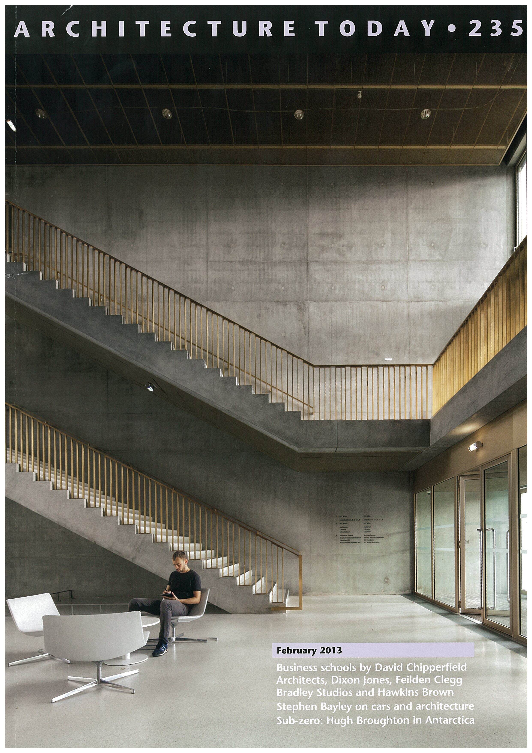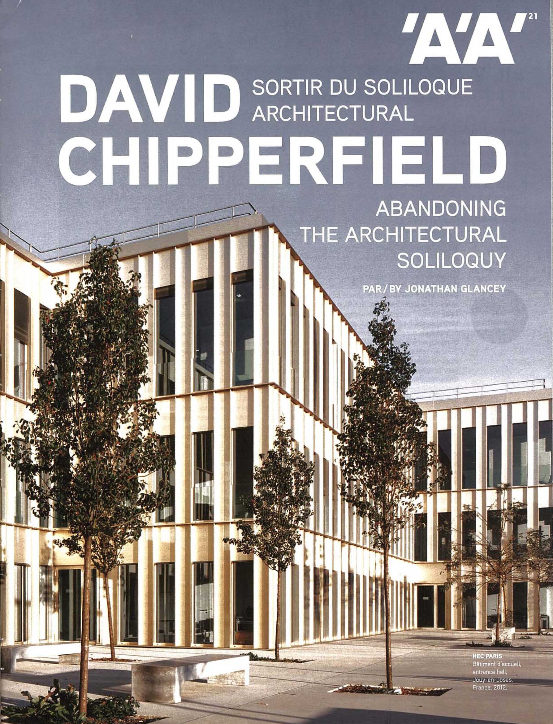HEC Paris MBA building
Versailles, France
2008–12
The École des Hautes Études Commerciales (HEC) is one of Europe’s top business schools, located in a suburb near Paris. The 1960s-designed school takes the form of a series of pavilions in a wooded landscape although this original design intent had been compromised over the years, resulting in a campus that was lacking in focus. The HEC Building seeks to address this through a sympathetic, low-rise design. It is located at the southern edge of the site, serving as the main gateway to the campus and taking on a representative role while also meeting the evolving pedagogical requirements of a growing student body and faculty.
The three-storey building houses the administrative functions on the ground floor, with the two upper floors dedicated to teaching and learning. The distribution of the programme was arranged to encourage greater interaction between students and the administration, separating areas by semi-public and public, rather than between students and staff. The building mass is broken into a series of orthogonal blocks that are staggered along its long axis, creating rhythm and variation that integrates the building into its context and creates a variety of interior and exterior spaces. Externally the stepped volumes of the building create a series of alcove-like spaces on a tree-planted forecourt while internally the corners offer breakout spaces for private study and informal learning.
With entrances on both sides, a triple-height central hall connects all areas of the building via a wide staircase that wraps around its perimeter. This hall also creates a gateway between the old campus and future masterplan while serving as a social hub, encouraging chance meetings and informal gatherings. These social spaces complement an extensive range of different teaching spaces to suit diverse group sizes and teaching approaches that include flat-floored seminar rooms, classic Harvard-style stepped lecture theatres, and regular lecture halls and classrooms. The main auditorium, which seats 250, has a smooth white interior and is lit by a large circular skylight.
The materials used for the building – aluminium for the curtain wall façade and exposed concrete in the interior – reference those of the original 1960s campus buildings. The vertically articulated aluminium façade is made of alternating modules of 800mm and 500mm, separated by protruding fins, giving depth and plasticity while narrow horizontal aluminium bands express the increasing storey heights. The highly ordered façade belies the variety of spaces within. Exposing the concrete in the interiors takes advantage of the material’s thermal mass; the heat absorbed by the floors and walls in the summer is dispersed at night by a mixed free-cooling system facilitated by the aluminium mesh ceiling, which allows air to circulate.
Data and credits
- Competition
- 2008
- Project start
- 2008
- Completion
- 2012
- Gross floor area
- 10,300m²
- Client
- Chambre de Commerce et d’Industrie de Paris, Extension du Campus de HEC
- User
- Hautes Etudes Commerciales (HEC)
- Architect
- David Chipperfield Architects London
- Directors
- David Chipperfield, Andrew Phillips
- Project architect
- Jan Vermeulen
- Project team
- Sandra Badji, Eva Funke, Julien Gouiric, Matthias Heberle, Laurent Katz, Laurent Masmonteil, Charles Peronnin, Sabine Piechotta, Monica Resines, Gabriel Sanchiz, Alison Smith, Max von Werz
- Contact architect
- Debarre Duplantier Associes
- Landscape architect
- Debarre Duplantier Associes
- Structural engineer
- VP & Green Ingenierie; Adams Kara Taylor
- Services engineer
- Ingenierie Louis Choulet; Batiss
- Facade consultant
- VP & Green Ingenierie
- Audiovisual consultant
- Labeyrie et Associes
- Accoustic consultant
- Cabinet Lamoureux
- Fire consultant
- Batiss
- Quantity surveyor
- Mazet & Associes
- Graphics
- John Morgan studio / Locomotion
- Photography
- Simon Menges and Cyrille Weiner
- Selected Awards
- RIBA EU Award 2013
