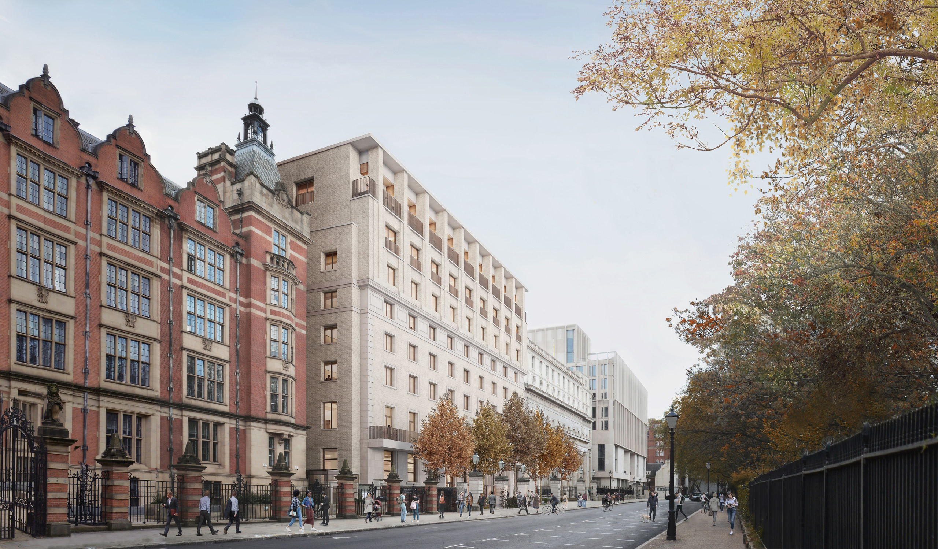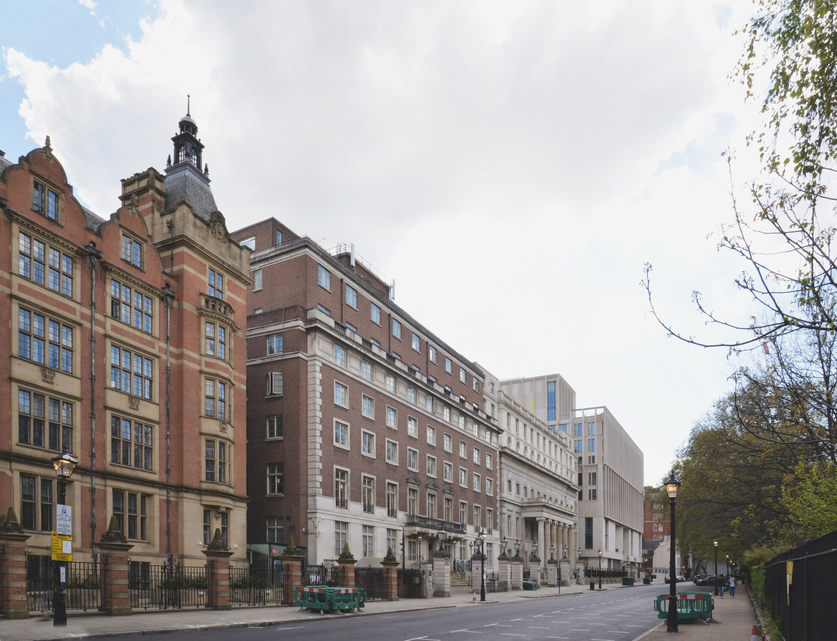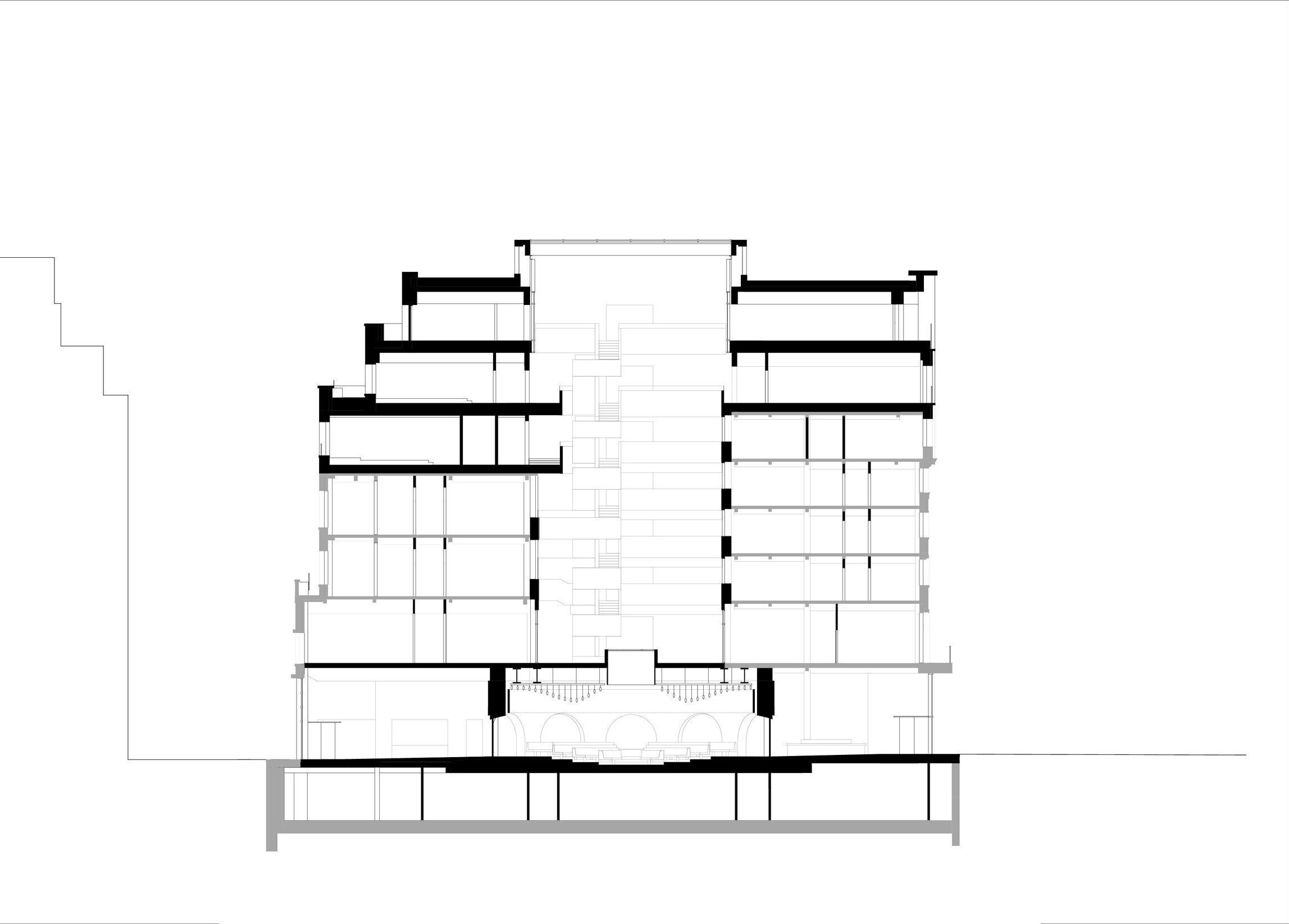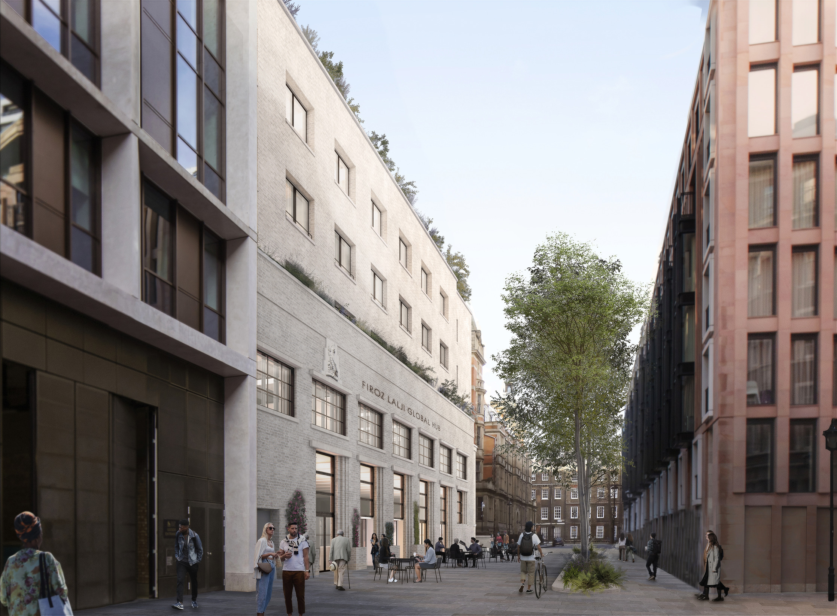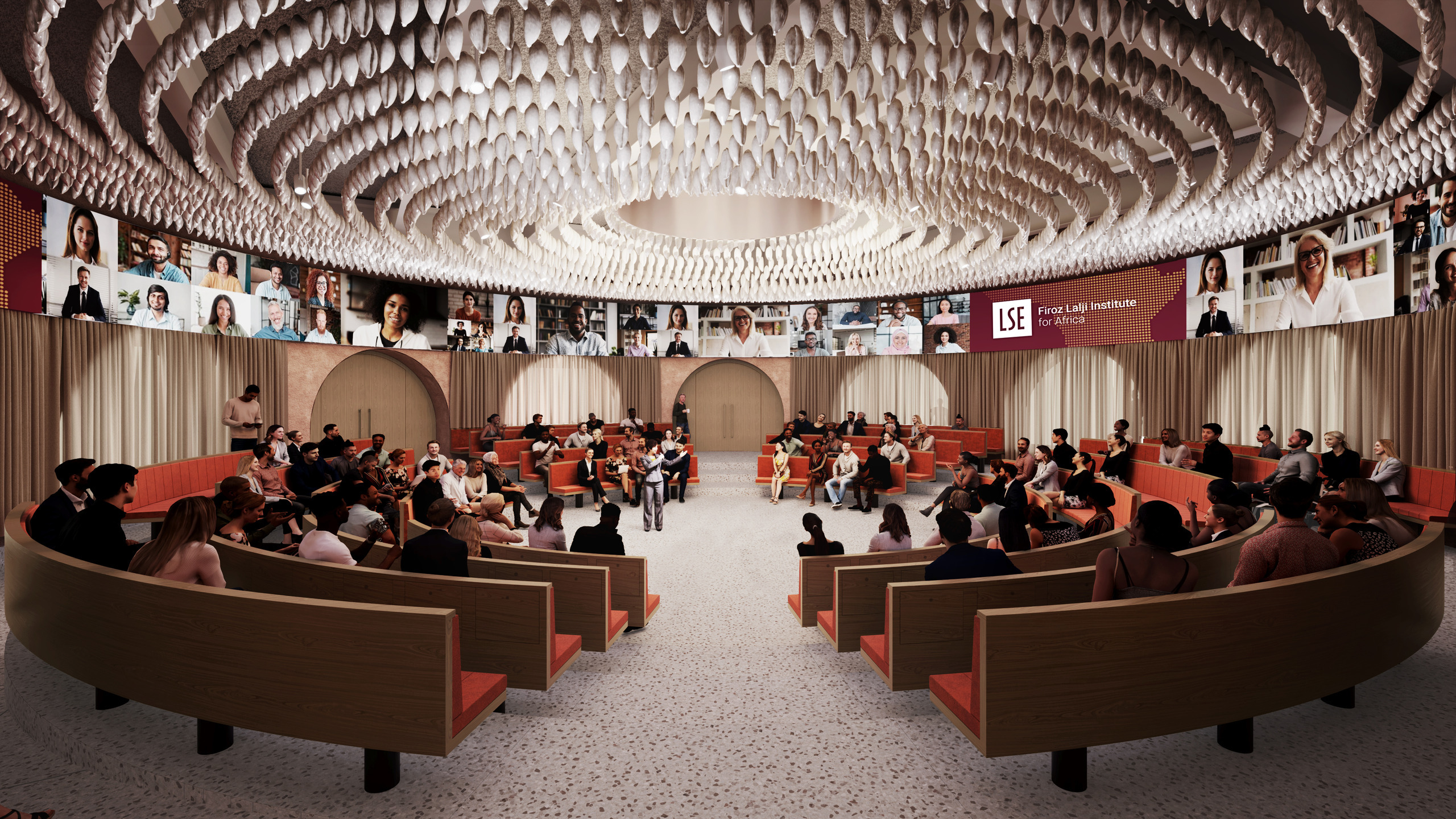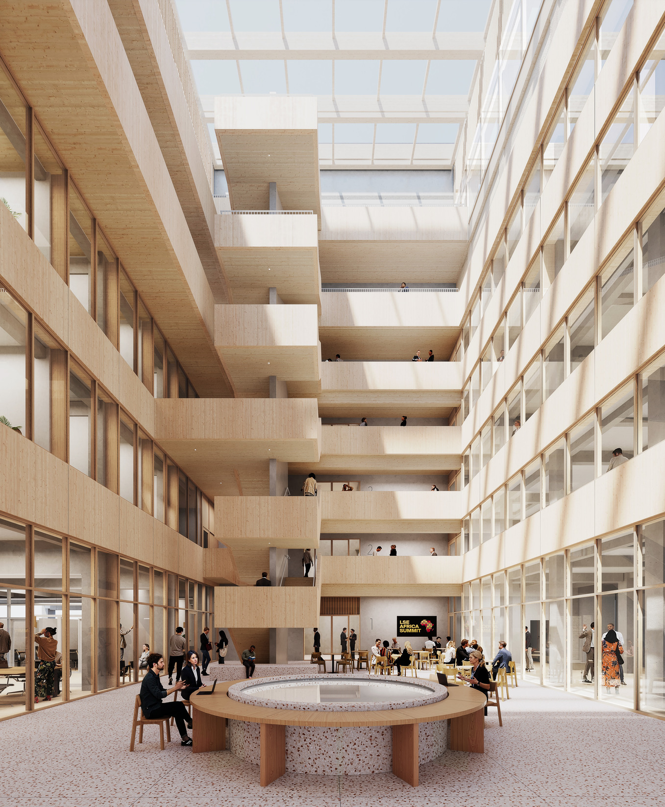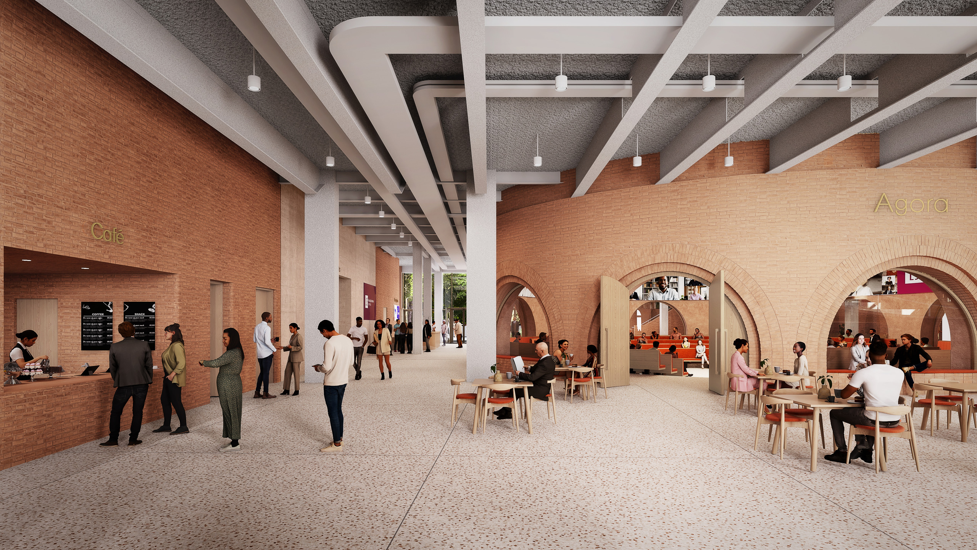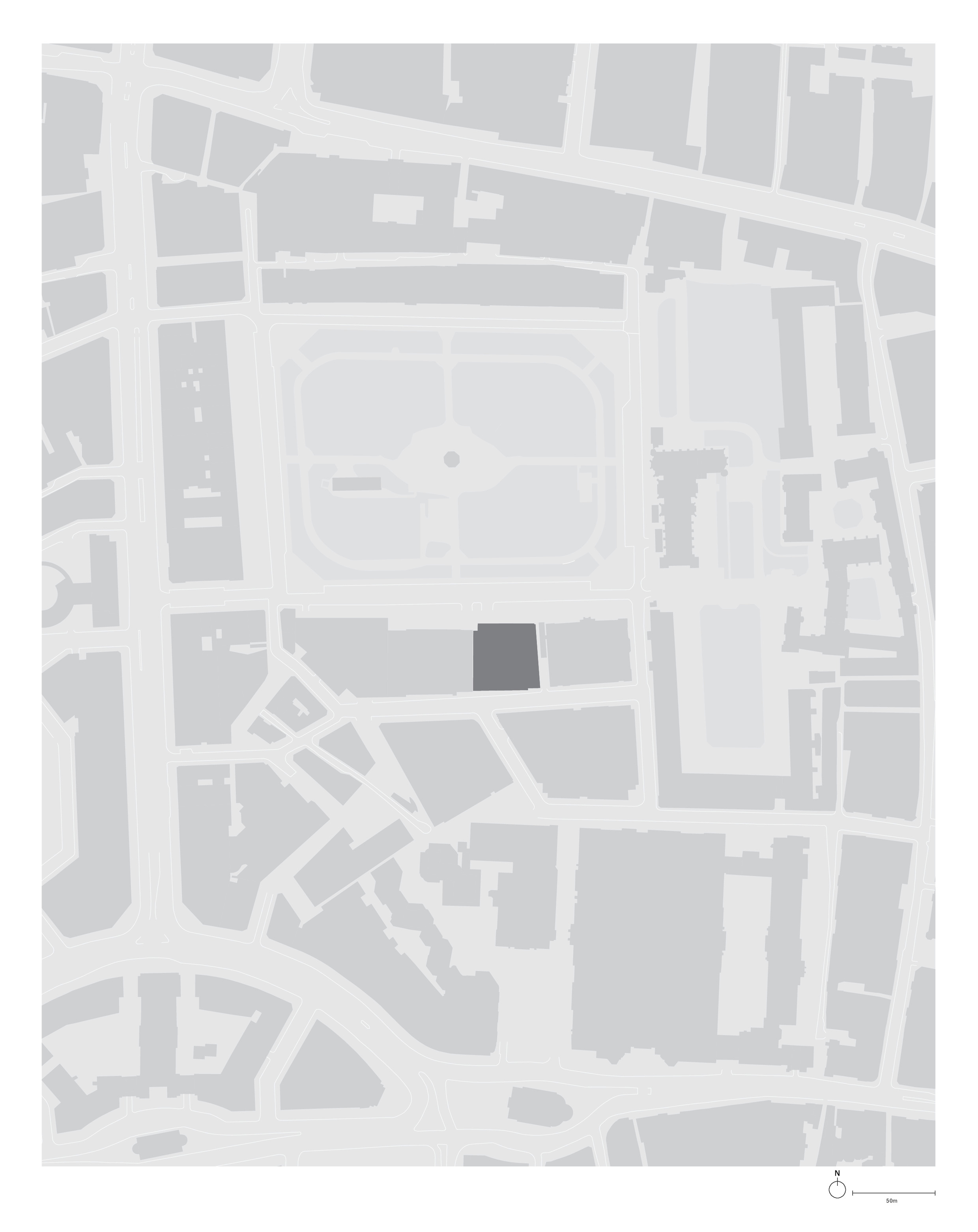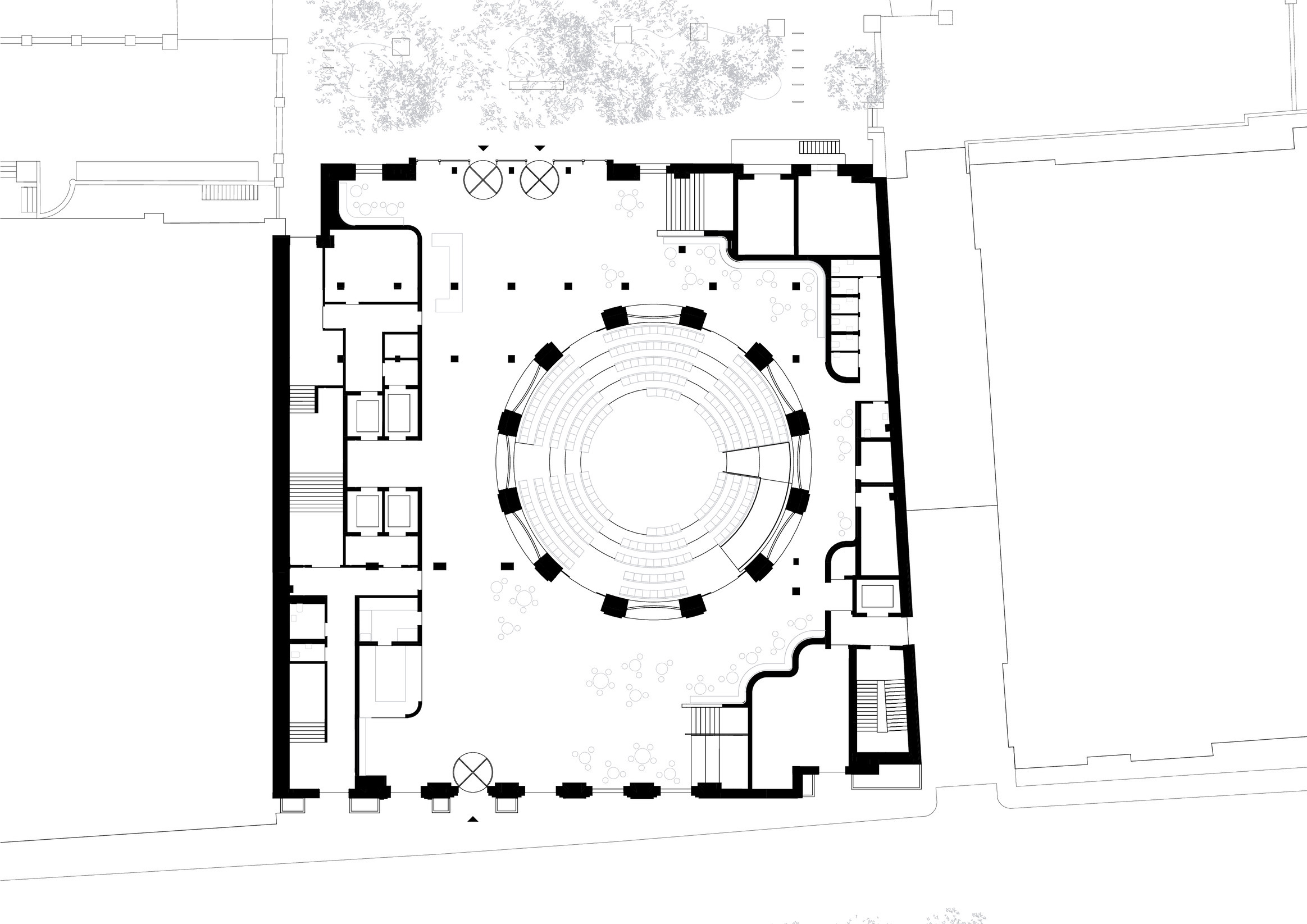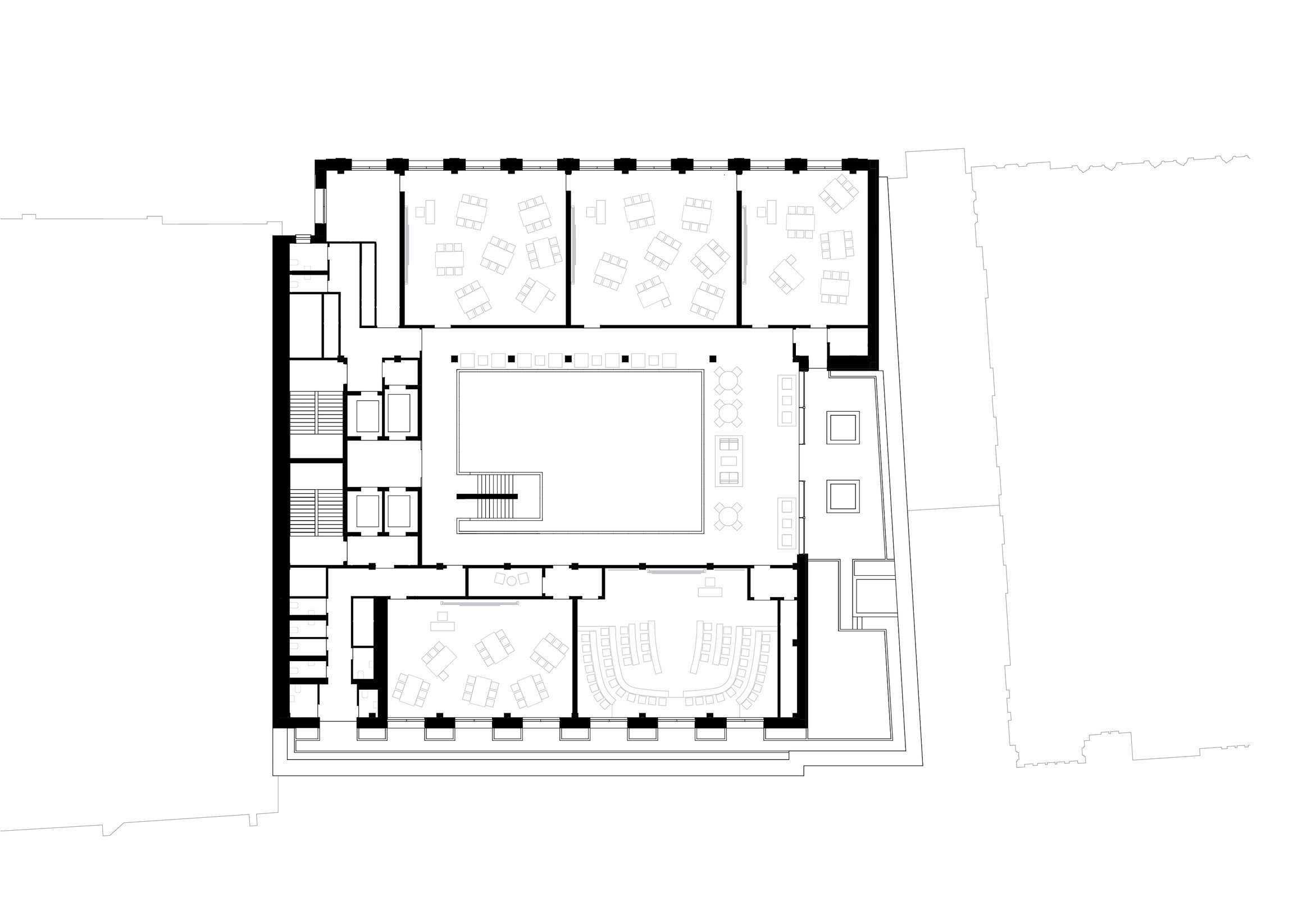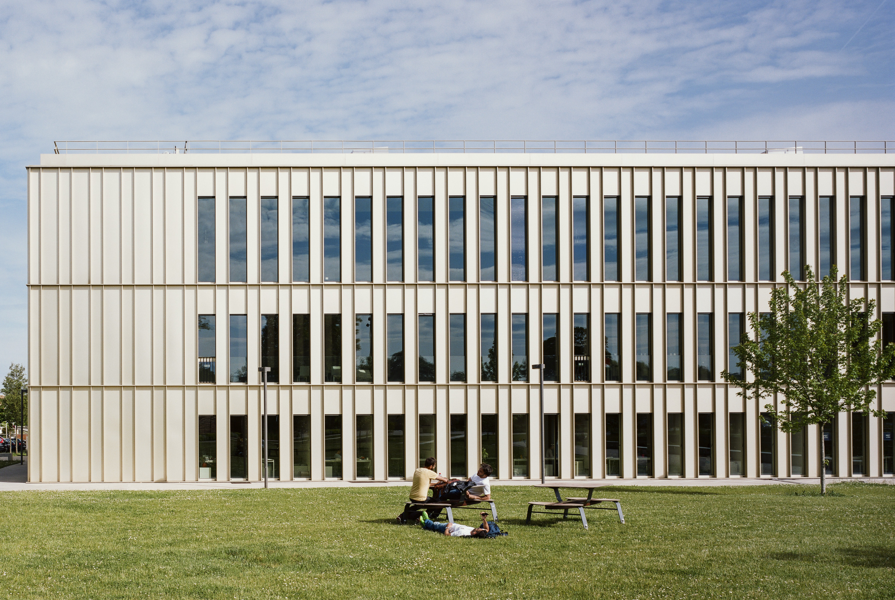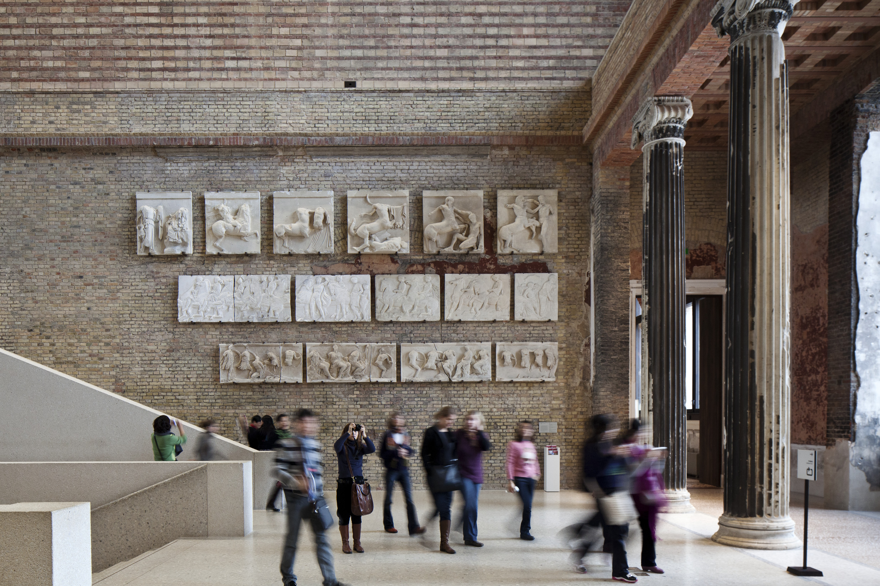LSE Firoz Lalji Global Hub
London, UK
2022–
The Firoz Lalji Global Hub is the final set-piece addition to the London School of Economics’ (LSE) central London campus and is prominently located on the south side of Lincoln’s Inn Fields. With the mission to address global issues, the building will include conference facilities, academic and teaching spaces, digital labs, and a 250-seat theatre. The design embraces the ethos of the new centre through a strategy of adaptive re-use that will see large parts of the existing structure retained helping make it LSE’s first net zero carbon building.
Section showing the retained building fabric (grey) and the new construction (black)
The current building on 35 Lincoln’s Inn Fields was built shortly after World War II. While not a formally recognised as an architectural heritage asset it does represent significant material and cultural capital. The proposal takes a radical approach to re-use and keeps over 60% of the existing structures. The two principal façades are also preserved and opened to Lincoln’s Inn Fields and Portugal Street respectively.
The Lincoln’s Inn Fields façade is confidently reimagined as a large civic palazzo, elevating and enhancing its formal setting on the square. All the brickwork is lightly lime washed to establish a singular quality in dialogue with the Royal College of Surgeons, strengthening the civic presence of LSE on the square. A light-weight timber structure extends the building by two stories giving further prominence to the building.
An accessible open lobby occupies the ground floor creating a welcoming entrance space and a route through the site that better connects the park to the LSE campus. At its centre is the 250-seat agora – a round, flexible, multi-purpose space that is excavated out of the existing structure and features a sculptural ceiling designed by the artist Magdalene Odundo that references the architecture of John Soane found across the square. The agora will bring people together both physically and virtually into a common space that facilitates new ways of learning and interaction, becoming a physical representation of LSE’s values.
A light-filled atrium is located on the first floor directly above the central agora. This space is created through the removal of the structure at the centre of the block and its replacement with a new timber construction that incorporates circulation through an open staircase. The atrium gives direct access to the Firoz Lalji Institute for Africa and the Data Sciences facilities which face the square and campus respectively. The central floors contain the academic departments including mathematics and statistics, while the new upper floors house facilities for advanced and executive education as well as a restaurant. These spaces connect to open loggias to the north and south offering views over Lincoln’s Inn Fields and the London skyline.
Ground floor plan
Fifth floor plan
Data and credits
- Project start
- 2022
- Gross floor area
- 11,500m²
- Accreditation
- Targeting Passivhaus certification, Carbon Net-Zero, BREEAM Outstanding, WELL Platinum
- Client
- London School of Economics and Political Science
- Architect
- David Chipperfield Architects London
- Partners
- David Chipperfield, Alasdair Graham
- Directors
- Matt Ball (competition)
- Project architect
- Maria-Chiara Piccinelli, Laura Burley
- Project team
- Ricardo Alvarez, Virginia Boldrini, Sebastian Drewes, Christian Esteves, Hazal Gulsan, Leonie Hagen, Anastasiia Kalinina, Remi Kuforiji, Abigail Mills, Aurora Montero, Naomi Moreno, Federico Nannini, Marco Paffi, Jacek Rewinski, Matthew Santana, Ted Wynne
- Competition team
- Ricardo Alvarez, Virginia Boldrini, Christian Esteves, Anastasiia Kalinina, Remi Kuforiji, Oliver Laity, Aurora Montero, Saijel Nathwani, Marco Paffi, Ruben Pintea, Giudi Veneri
- Executive architect
- Adamson Associates International
- Interior design (restaurant and lounge)
- Feix&Merlin Architects
- Landscape architect
- J&L Gibbons
- Structural engineer
- AKTII
- Services engineer
- Arup
- Sustainability consultant
- Arup, BDP
- Energy modelling
- Arup
- Passivhaus consultant
- Max Fordham
- Facade consultant
- AKTII
- Lighting consultant
- Arup
- Accoustic consultant
- Arup
- Fire consultant
- Arup
- Ecology
- Arup
- Security
- Arup
- Access consultant
- Arup
- Vertical transportation
- Arup
- AV/IT
- Arup
- Theatre consultant
- Arup
- Kitchen consultant
- Tricon
- Graphics and wayfinding
- Kellenberger White
- Artwork
- Magdalene Odundo
- Education consultant
- FiD - Fiona Duggan
- Cultural adviser
- LSA - Neal Shasore
- Planning consultant
- Lichfields
- Townscape consultant
- Lichfields
- Design Management
- Plan A
- Project management
- 3PM
- Cost consultant
- Gardiner & Theobald
- Visualisations
- David Chipperfield Architects (design development and competition), Prospettica (competition), Bricks (competition)

