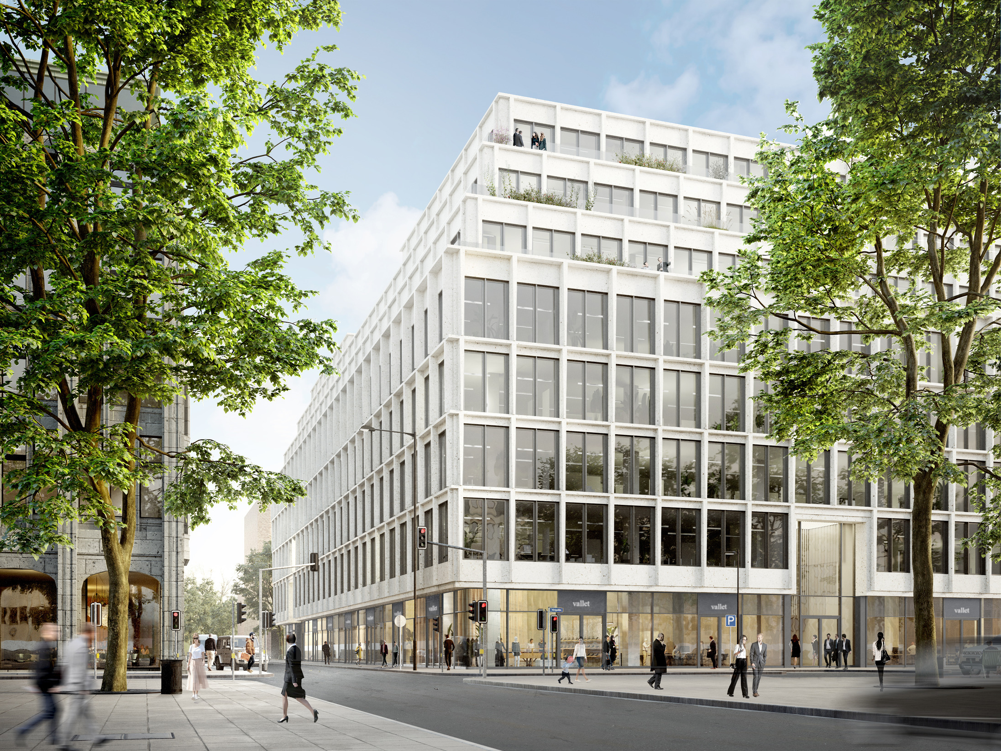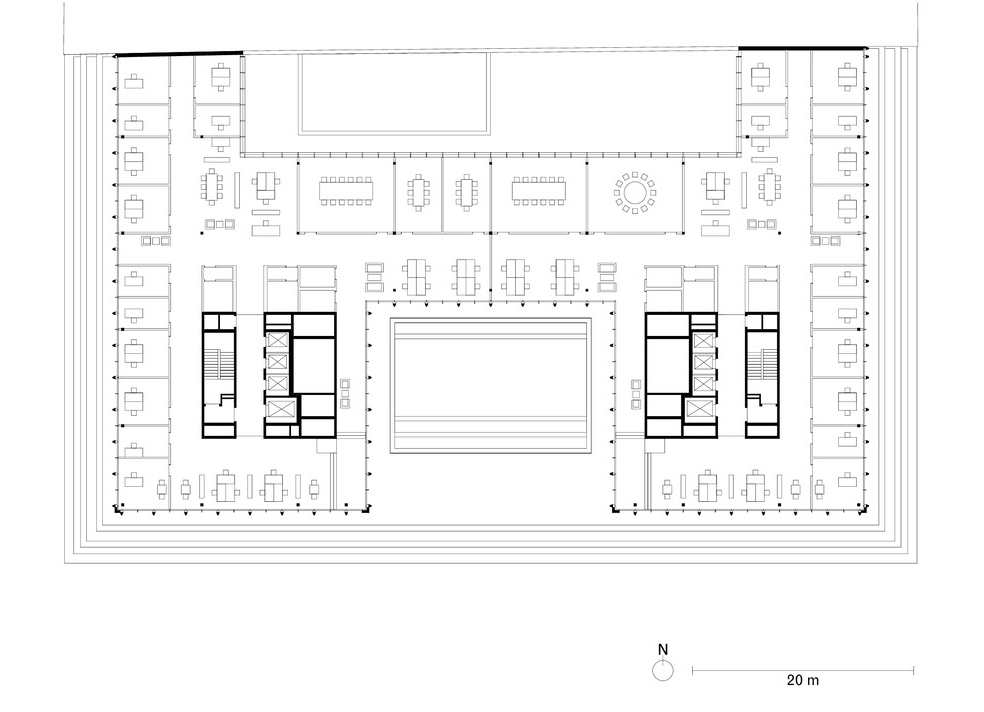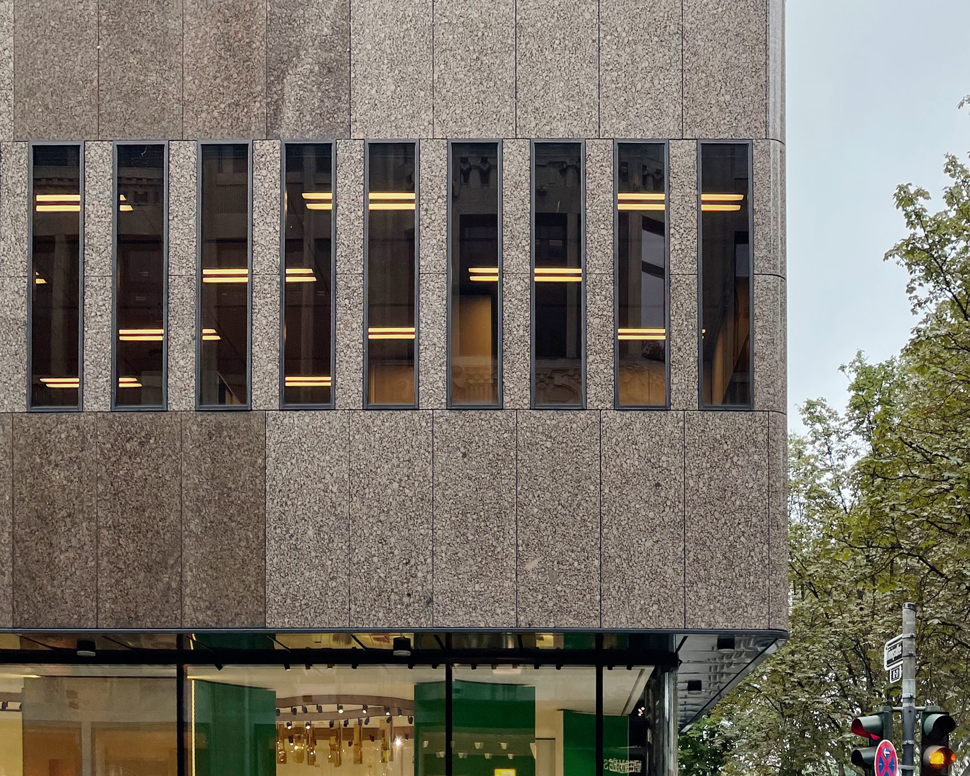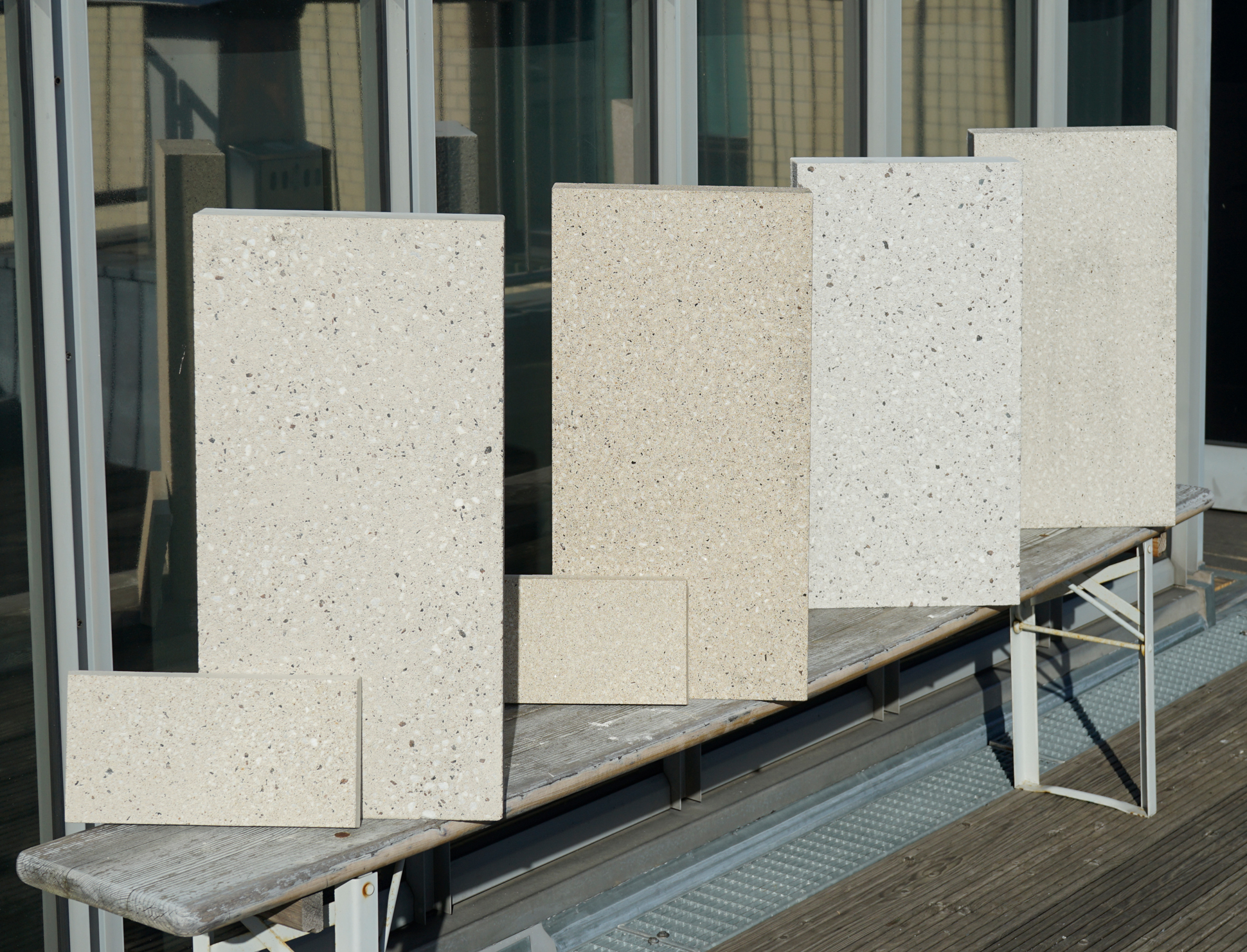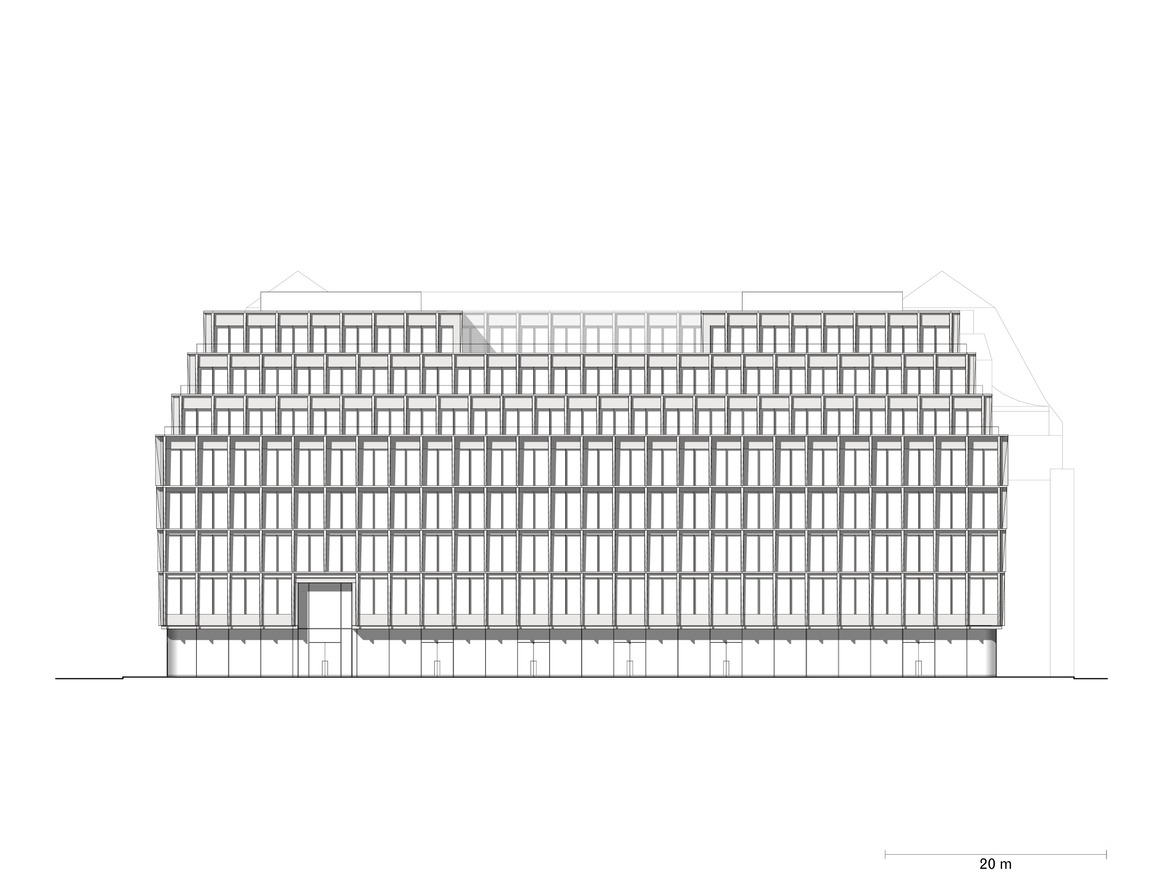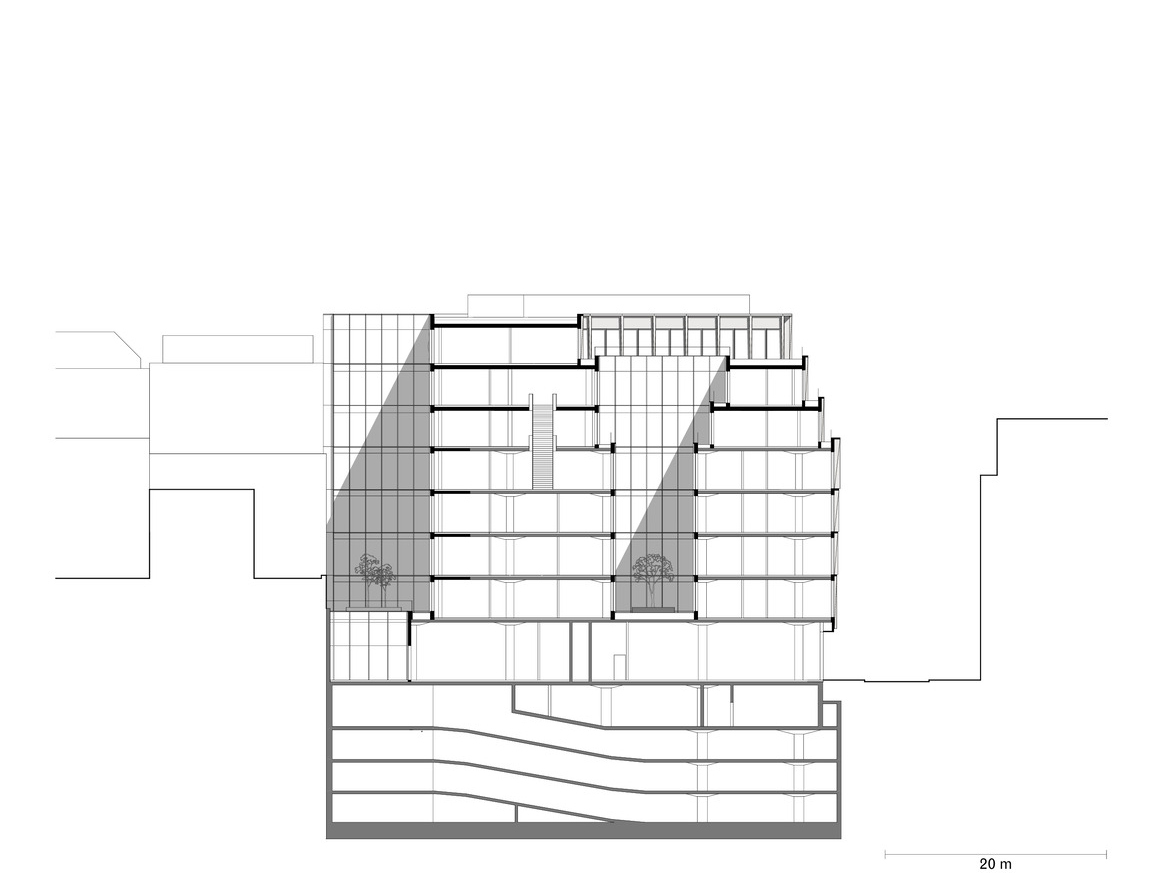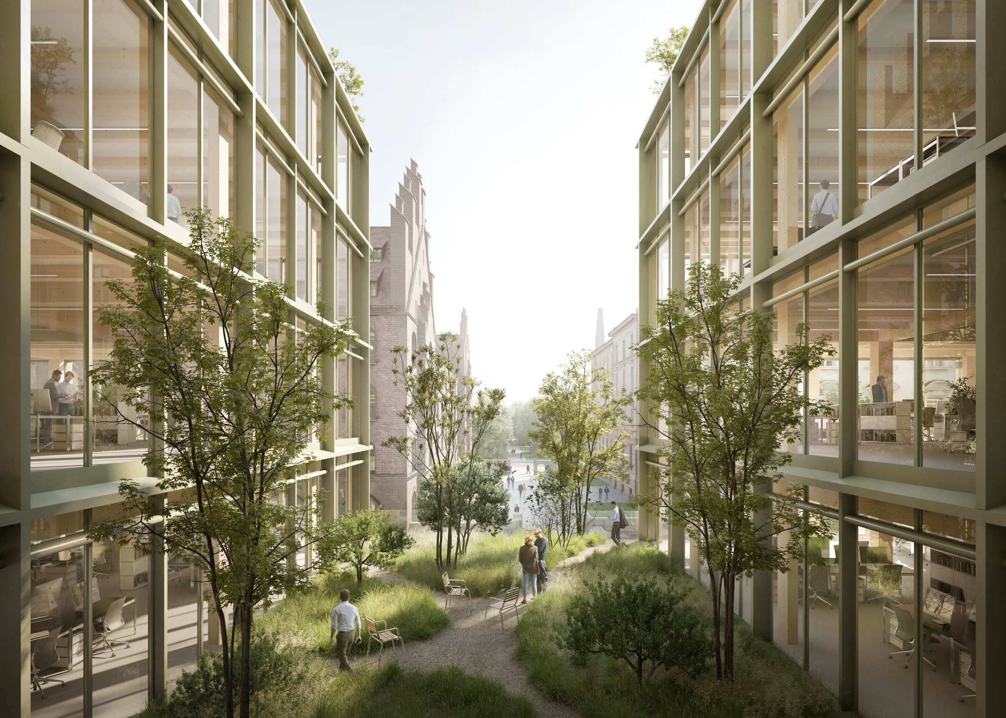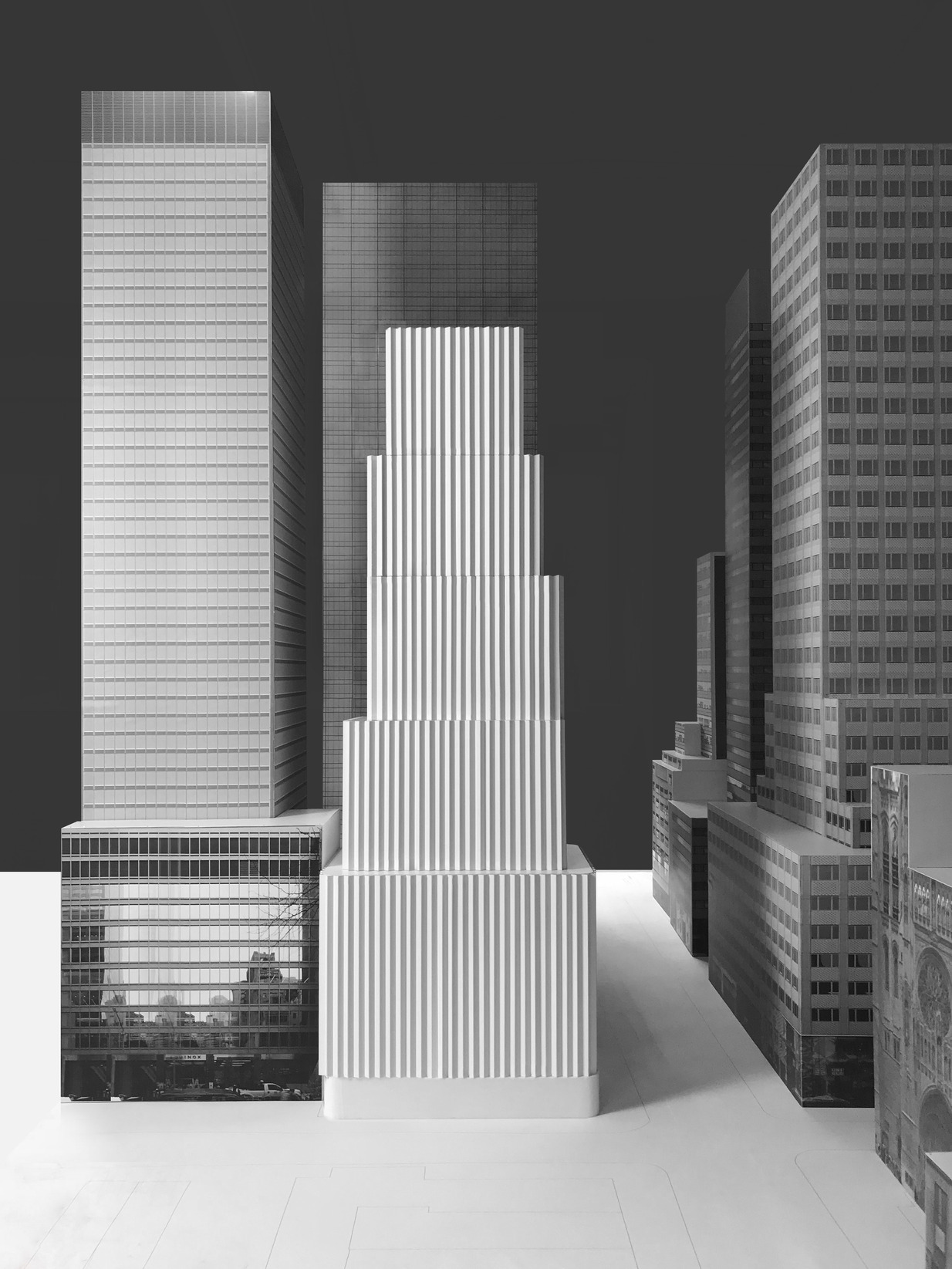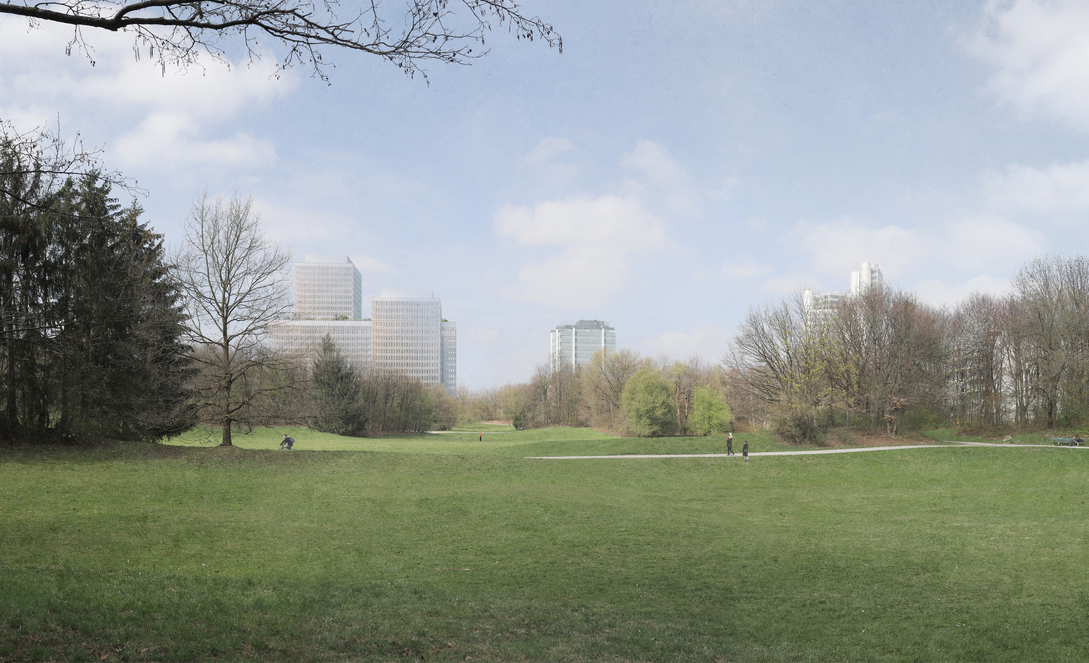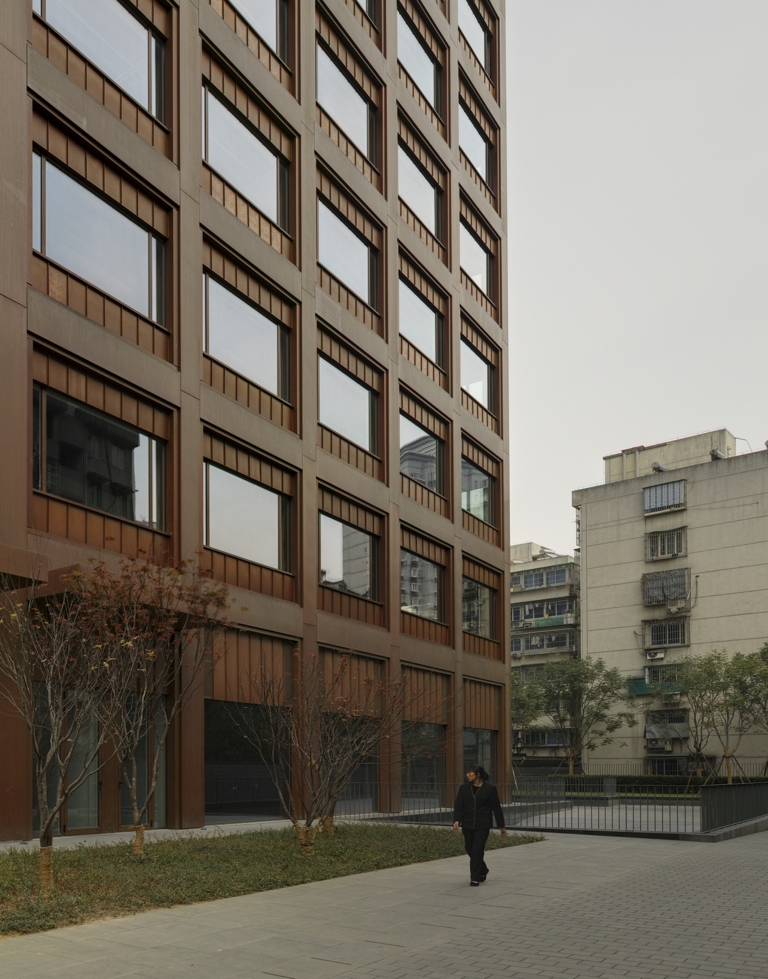Trinkaus Karree
Düsseldorf, Germany
2021–
In a central location on Düsseldorf’s upmarket shopping boulevard Königsallee, David Chipperfield Architects Berlin is transforming the former headquarters of the HSBC Bank into a contemporary office building. The 19th-century avenue is framed by a perimeter block development comprising diverse architecture of different scales and eras, including the 1970s bank building originally designed by Düsseldorf architects HPP. The project aims to sensitively integrate the converted building into its urban context while at the same time creating a new distinctive identity. With a clear focus on sustainable project development, the existing building is used as a valuable resource and a strategy of adaptive re-use is systematically pursued.
The robust reinforced concrete shell of the first four storeys will be retained and extended by three new set-back storeys, correlating in height with the immediate urban context. The new programmatic concept of the client and project developer, the Hamburg-based Momeni Group, envisages upscale offices on the upper floors with public uses, such as restaurant and retail facilities, at ground floor level. A primary premise for the design and organisation concept is maximising daylight. A new central atrium enhances the attractiveness of the adjoining office areas, while floor-to-ceiling glazing on all floors optimises the relationship to outdoor areas.
Seventh floor plan
The original principle of the curtain wall is maintained and forms the conceptual starting point for the new building envelope: a sculptural façade made of high-quality, light-coloured pre-cast concrete. The slightly increasing façade depths and the tapered pilaster strips give the building an overall light and elegant appearance.
All existing granite slabs will be demounted, shredded and re-used as aggregate in the new prefabricated concrete elements
Samples of prefabricated concrete elements with granite aggregate
The preservation of over 70% of the building shell significantly reduces upfront embodied carbon emissions. In collaboration with Concular, valuable resources from the existing building were repurposed, following a circular construction strategy. All granite slabs from the existing façade will be re-used as aggregate in the prefabricated concrete elements of the future building envelope. With the aim of optimising sustainable operations, the building mass will be energetically activated. Blue roofs harvest water in the event of heavy rainfall and provide space for photovoltaic panels. Leafy terraces at different levels extend the workplaces, creating biodiverse areas within the urban fabric and providing an organic contrast to the geometric rhythm of the architecture.
Data and credits
- Competition
- 2021
- Project start
- 2021
- Construction start
- 2024
- Completion (due)
- 2026
- Gross floor area
- 38000m²
- Client
- MOMENI Development GmbH
- Architect
- David Chipperfield Architects Berlin
- Partners
- David Chipperfield, Alexander Schwarz
- Project architect
- Thorsten Rothmann (Competition, Design lead), Markus Bauer (Preparation and brief to Developed design, Design intent details, Site design supervision), Stephan Märker (Deputy project architect)
- Project management
- Daniel Wendler
- Project team
- Wolfgang Baumeister, Oliver Carstens, Beate Dauth, Vivian Ho, Maxi Reschke, Torsten Richter, Hannah von Pander, Joshua Saunders
- Competition team
- Annette Flohrschütz, Kolja Hein, Christopher Jonas, Stephan Märker, Eva-Maria Stadelmann, Daniel Wendler, Simon Wiesmaier
- Project controlling
- BMP Baumanagement GmbH, Cologne
- Landscape architect
- +grün GmbH, Düssledorf
- General contractor
- Hans Lamers Bau GmbH, Jülich
Florack Bauunternehmung GmbH, Heinsberg
Friedrich Wassermann Bauunternehmung für Hoch- & Tiefbauten GmbH & Co. KG, Cologne - Quantity surveyor
- BAL, Berlin
- Structural engineer
- Werner Sobek, Berlin
- Services engineer
- Ingenieurbüro Heiming, Cologne
- Building physics, Acoustics
- Graner + Partner Ingenieure GmbH, Bergisch Gladbach
- Lighting consultant
- a•g Licht, Cologne
- Fire consultant
- Corall Ingenieure GmbH, Cologne
- Façade consultant
- Drees & Sommer Fassadentechnik, Berlin
- Selected Awards
- Real Green Award, Category Jury Award 2024
