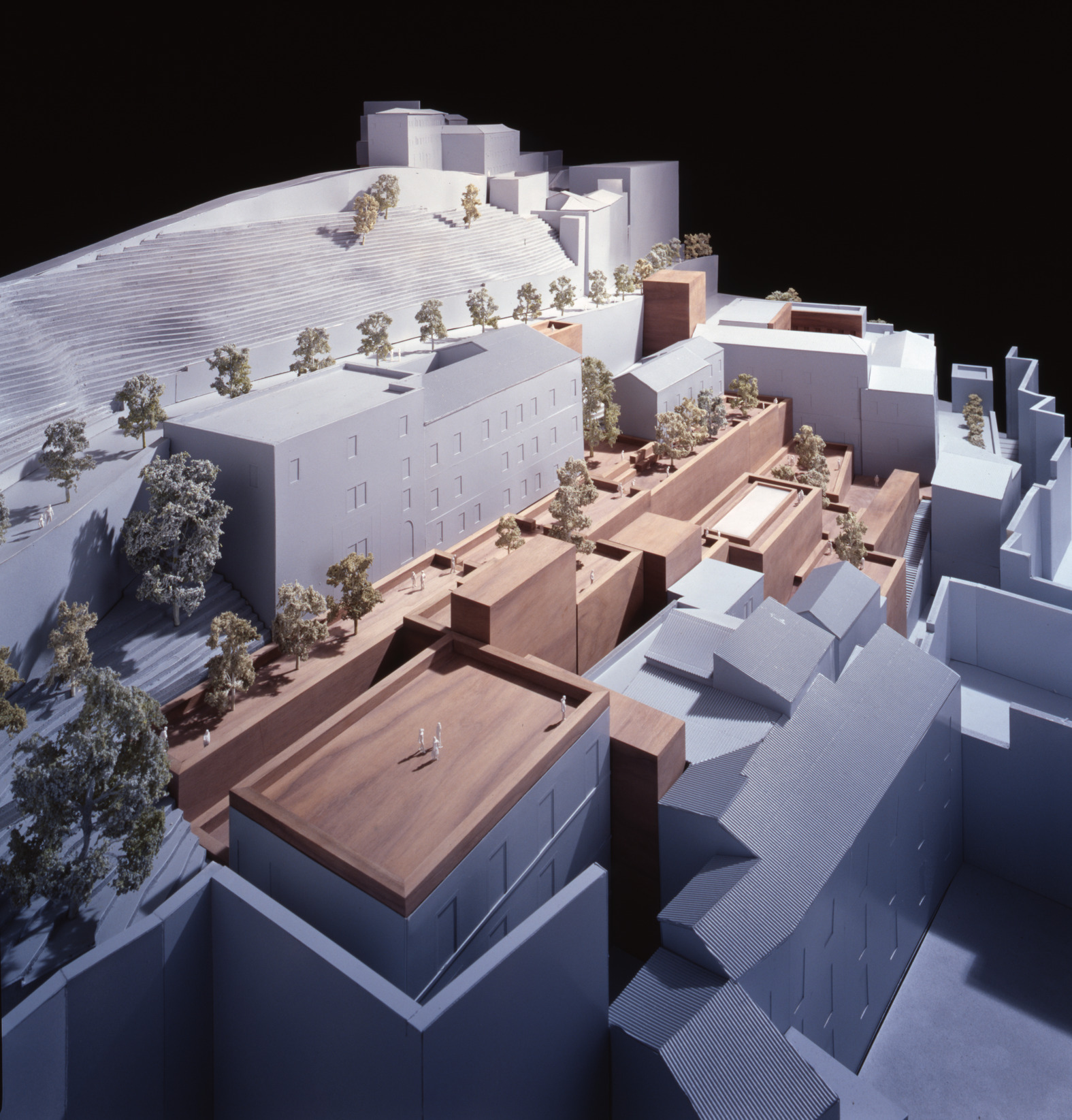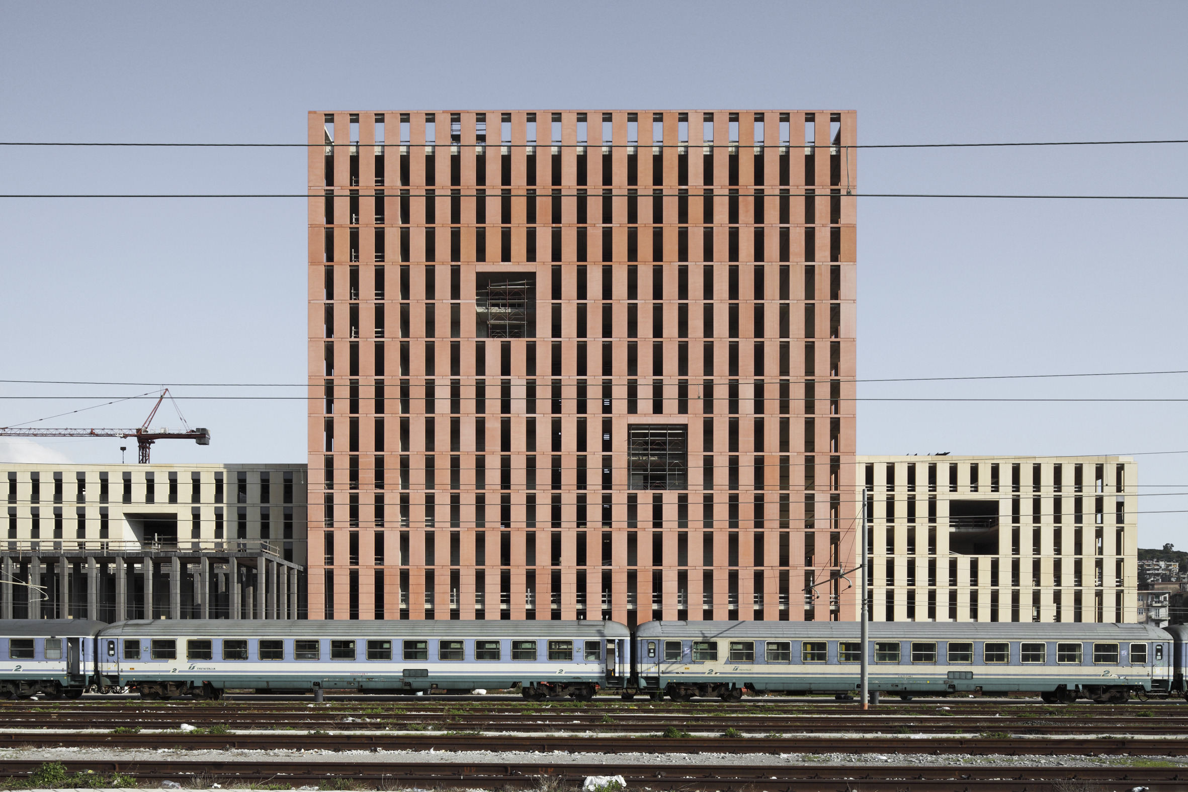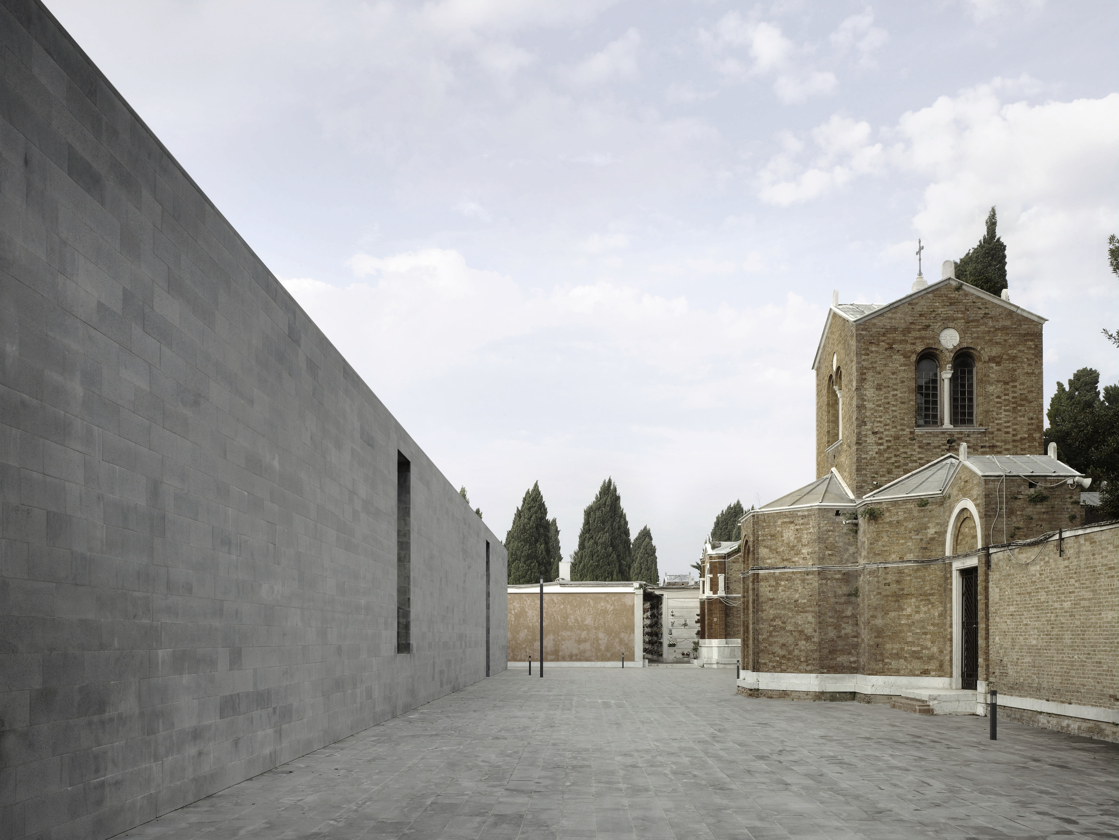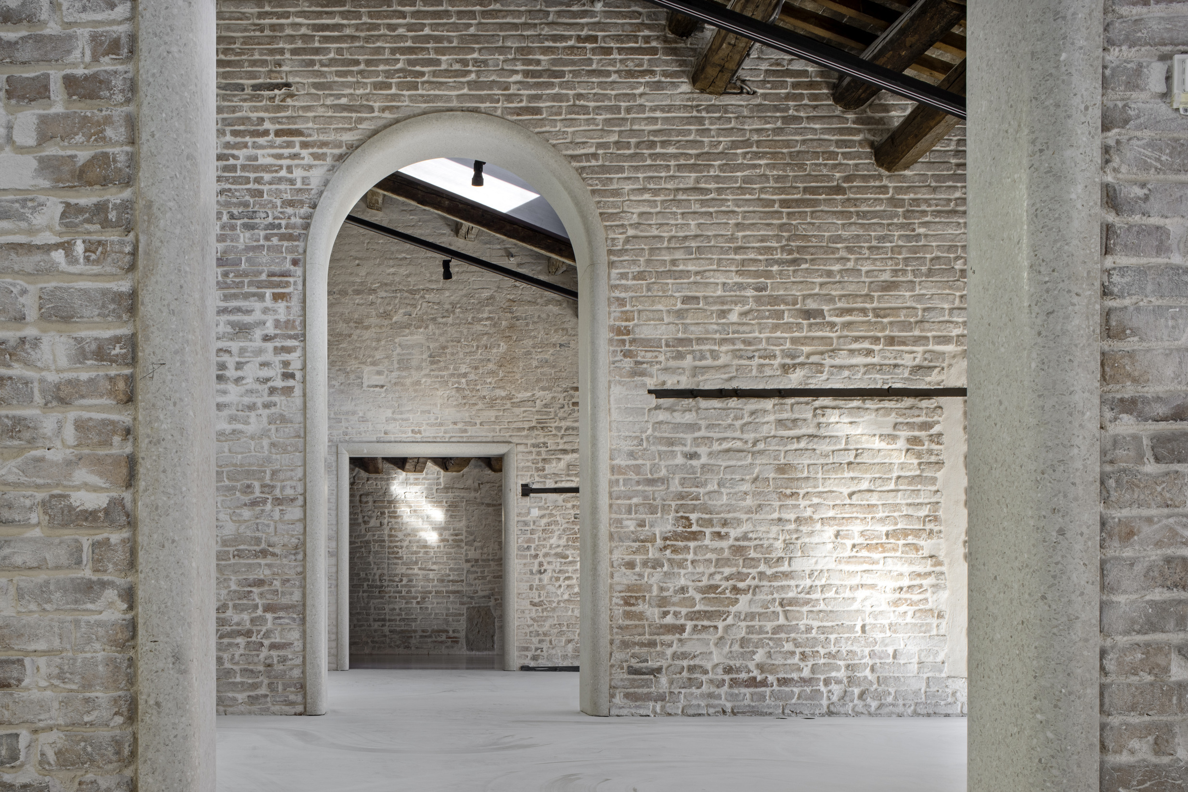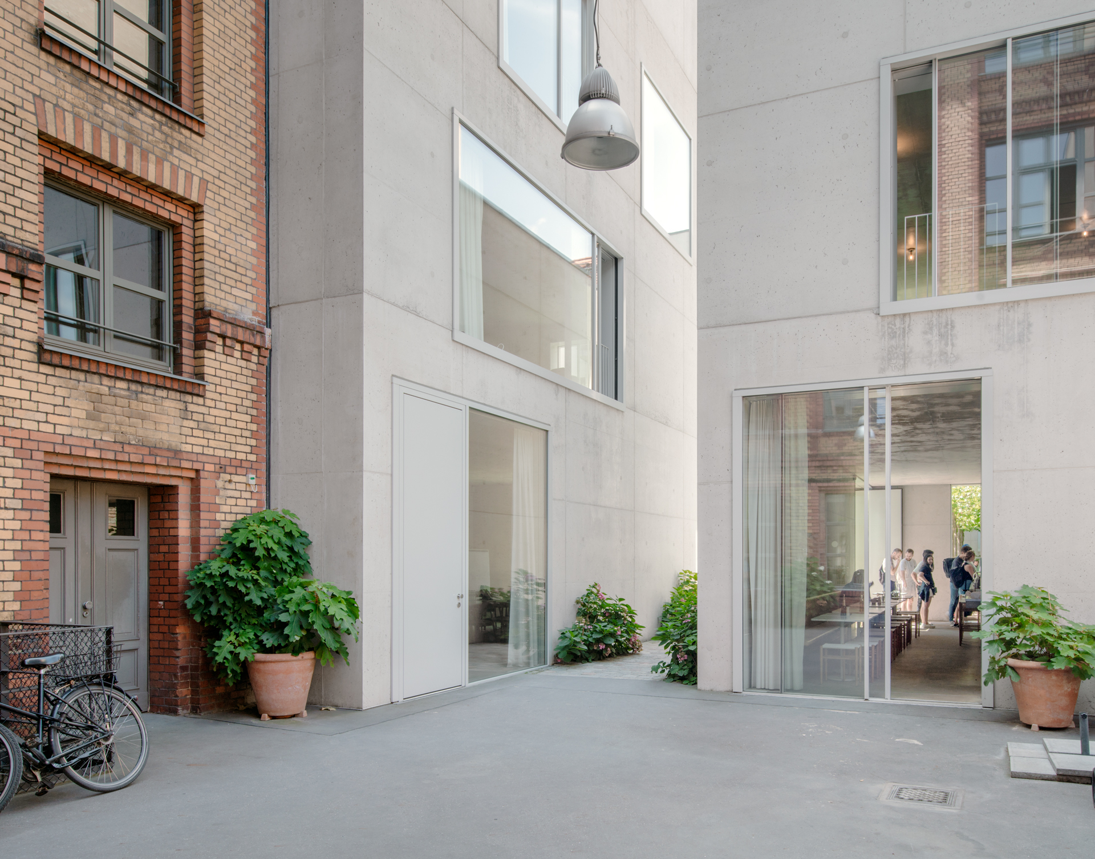Salerno Old Town redevelopment
Salerno, Italy
1998
The historic centre of Salerno includes three convents and a palace, all of which have been in continuous development for centuries. The monumental buildings, each of which exists as a physical manifestation of numerous additions, follow the topography of the hill on which they are built, to the extent that they are almost a part of it. They are now derelict. The intention of this international competition was to find a solution for their rehabilitation whilst retaining their essential character.
The proposal involved three different levels of intervention: the strengthening of existing structures; the clarification of the monuments; and the introduction of public space and connections. These physical interventions concern the public spaces and accessibility of the area through a system of ramps, stairs and terraces, providing a new heart for the historical area. This new heart, made from basalt, the typical floor of the city, elaborates the topographic nature of the site, extending the existing ramp system, and providing an agglomeration of platforms that conspire to a new urban space for the city.
Data and credits
- Project date
- 1998
- Gross floor area
- 71,400m²
- Client
- Comune di Salerno
- Architect
- David Chipperfield Architects
- Landscape architect
- Miranda Brooks
- Structural engineer
- Jane Wernick Associates
- Services engineer
- Ove Arup and Partners
