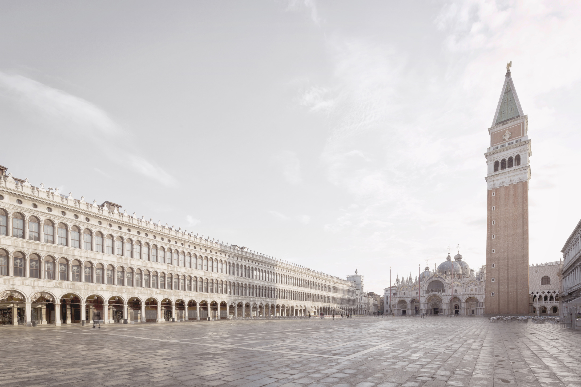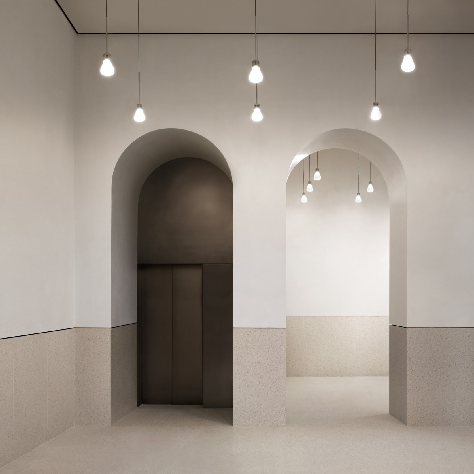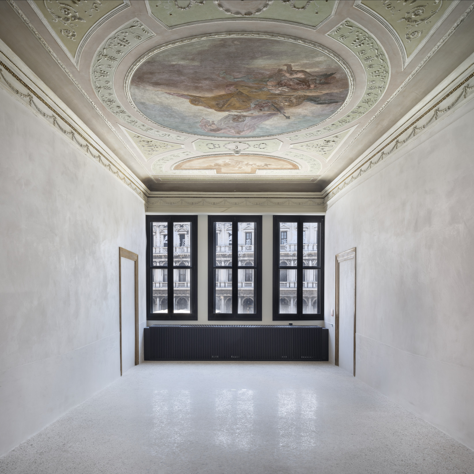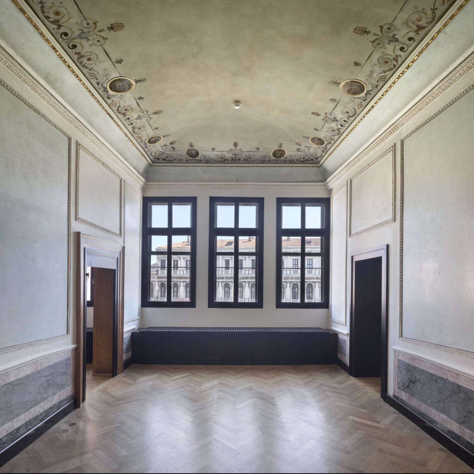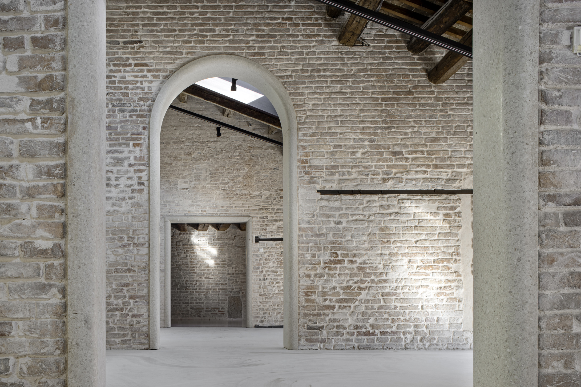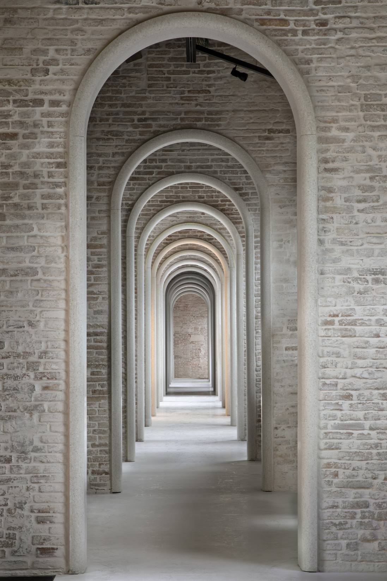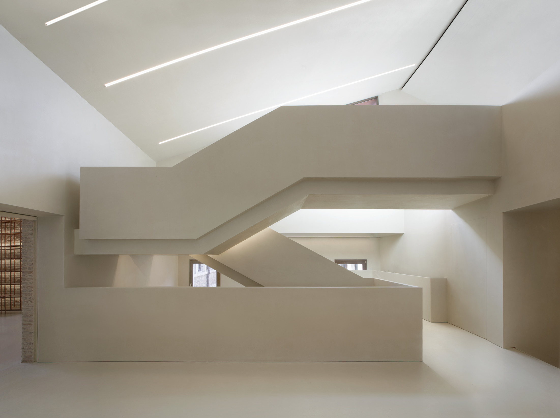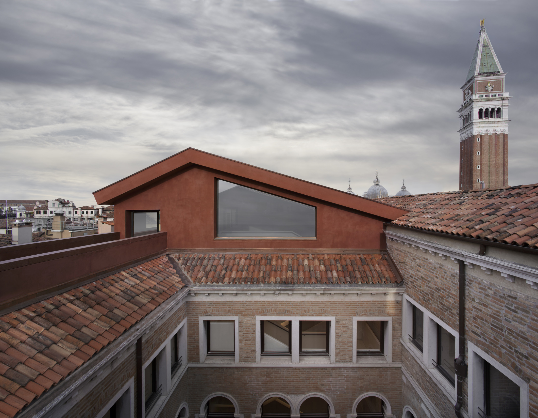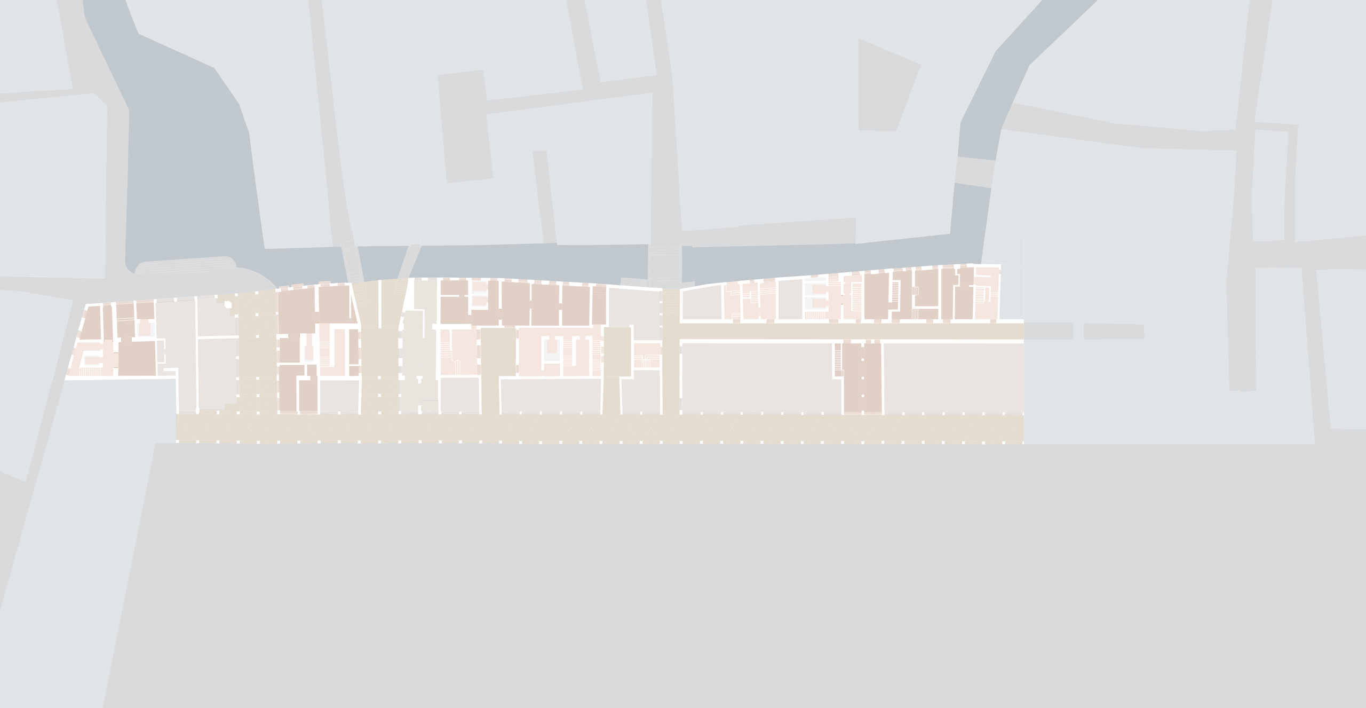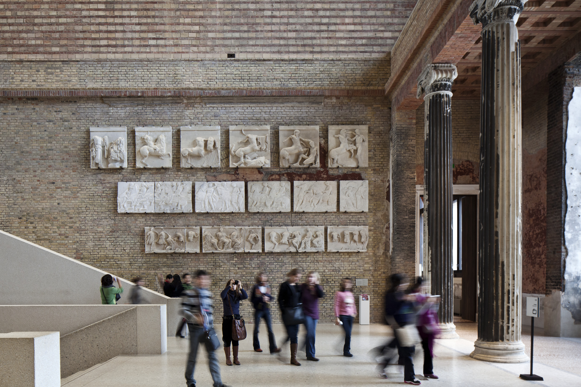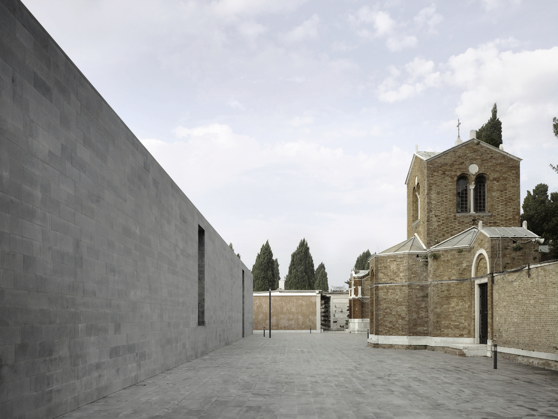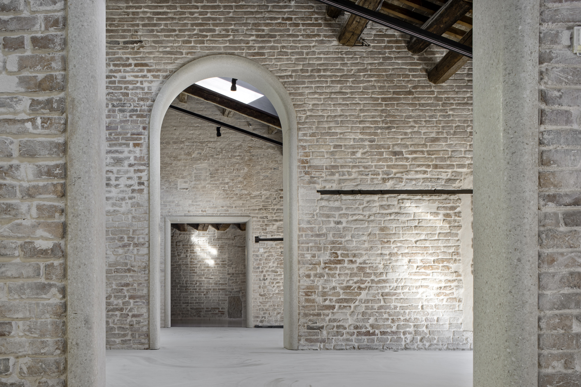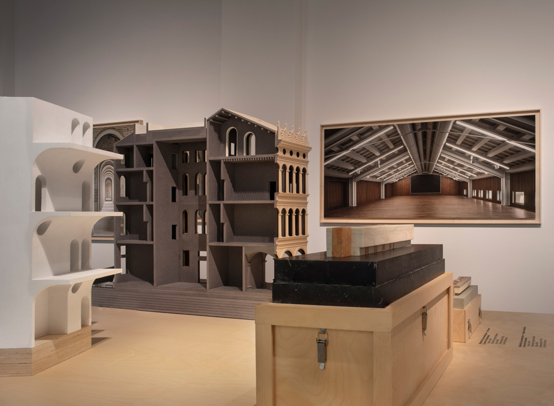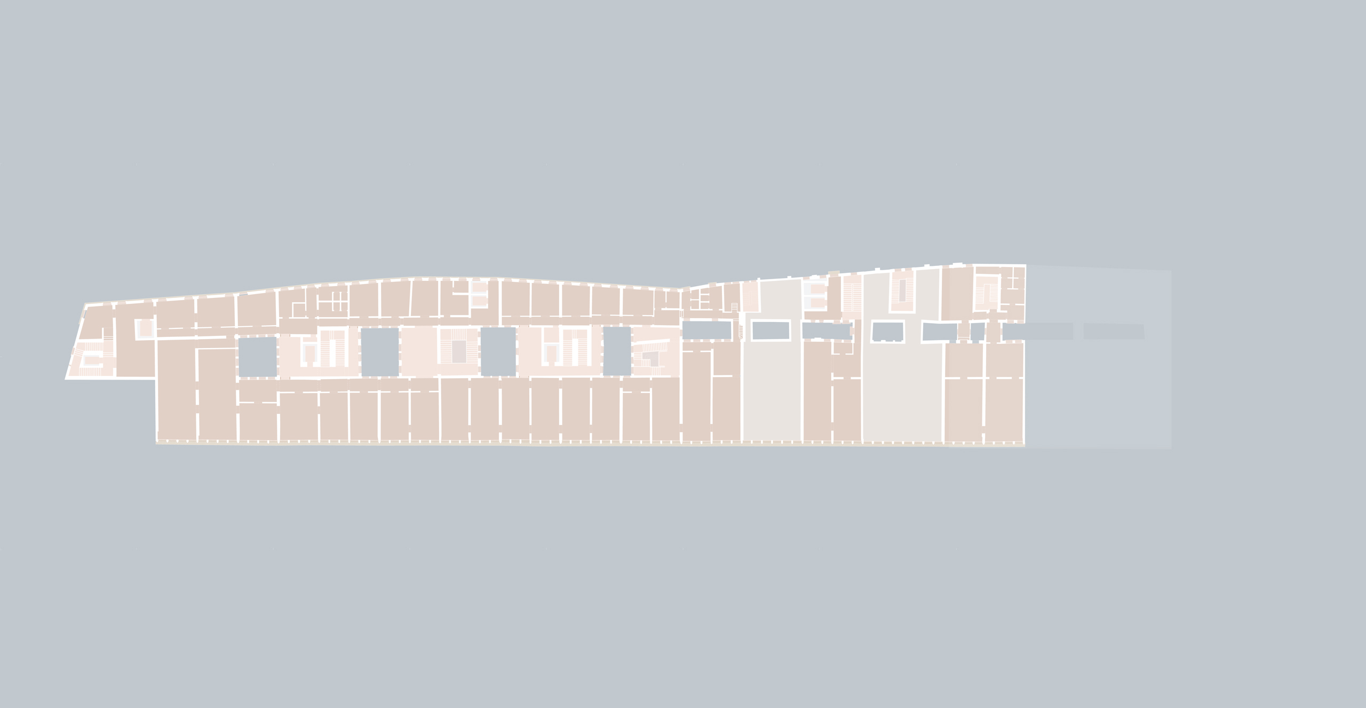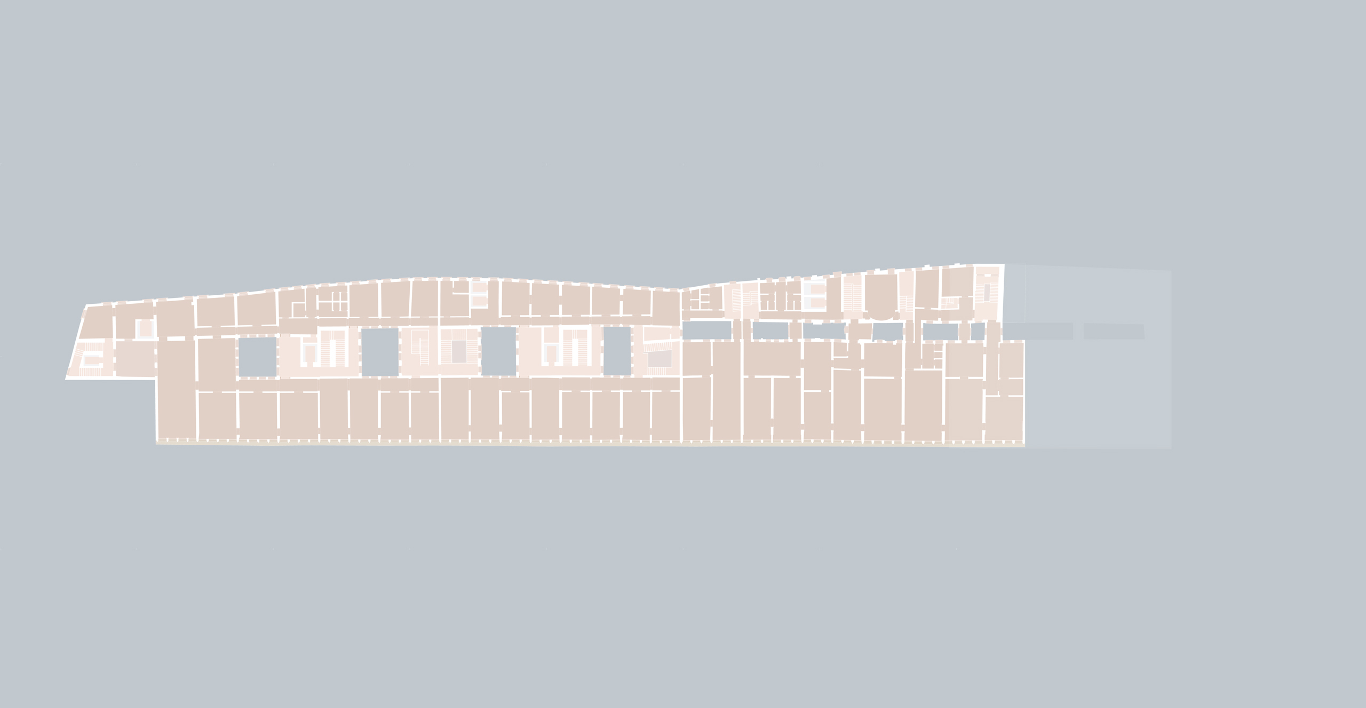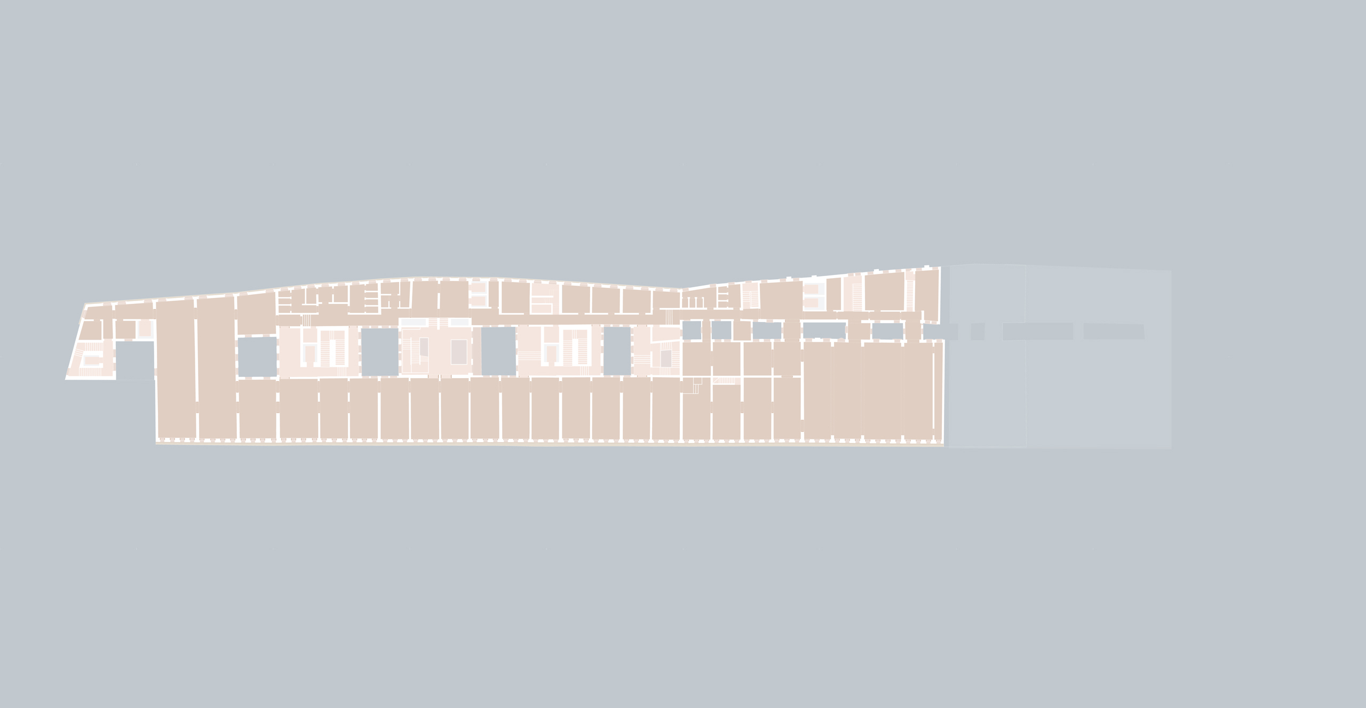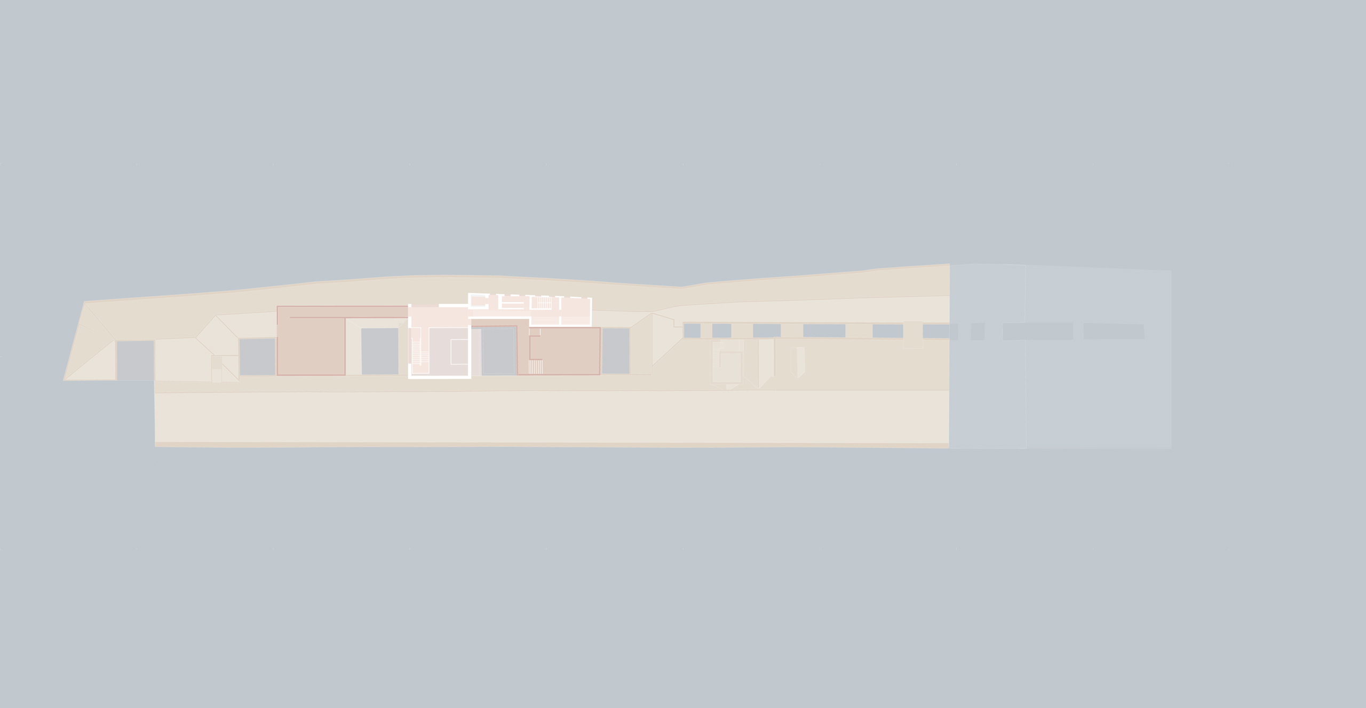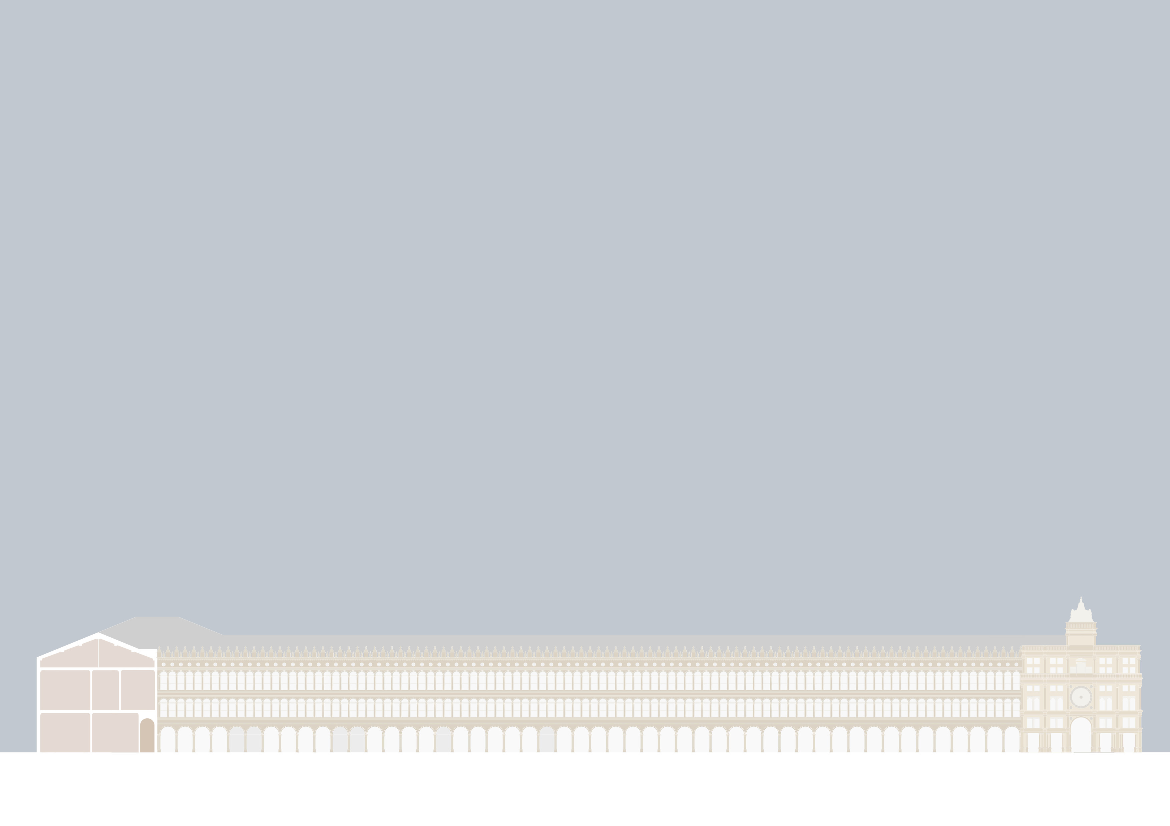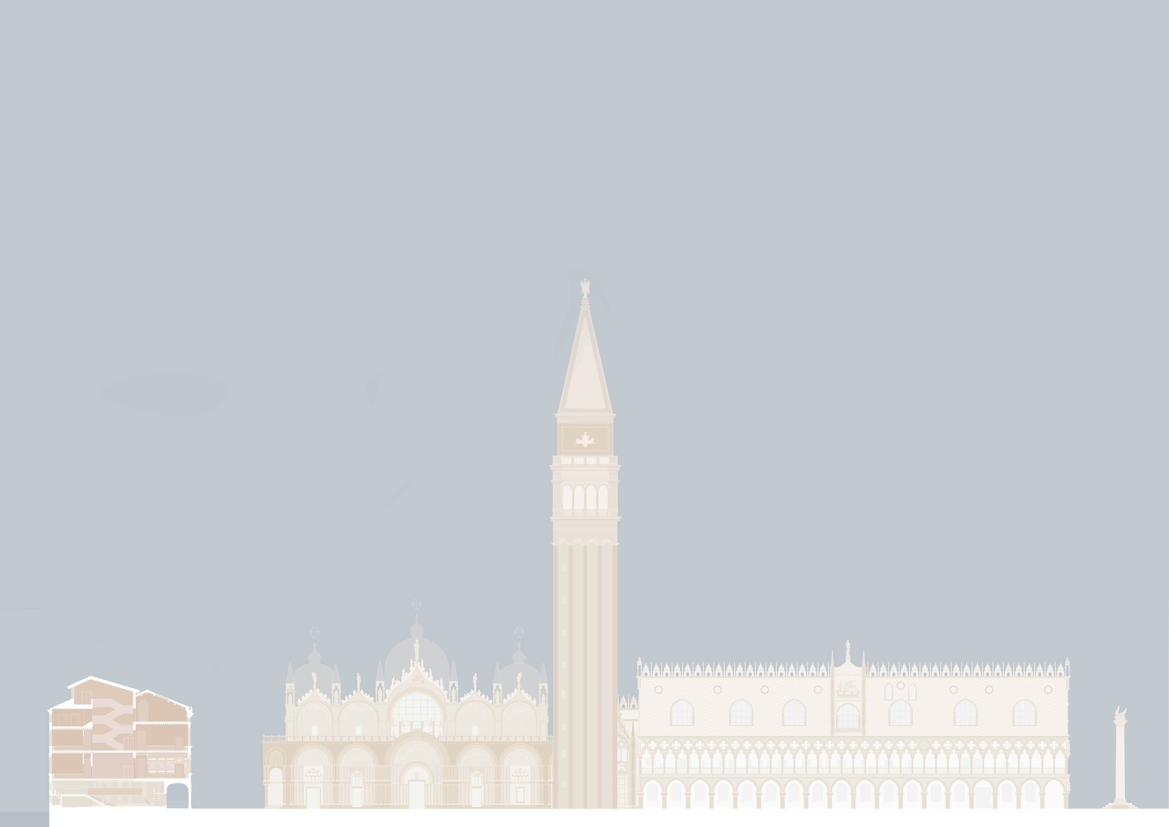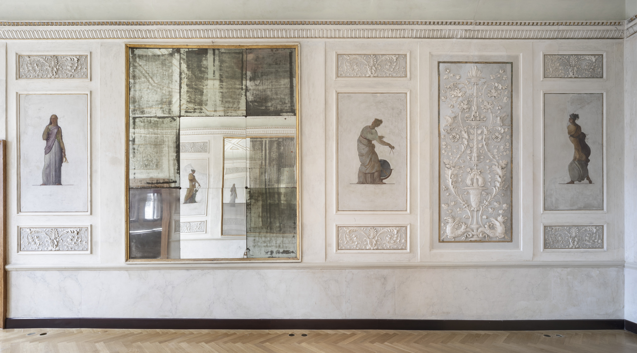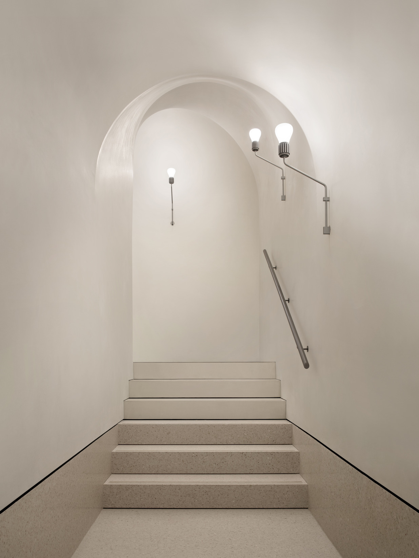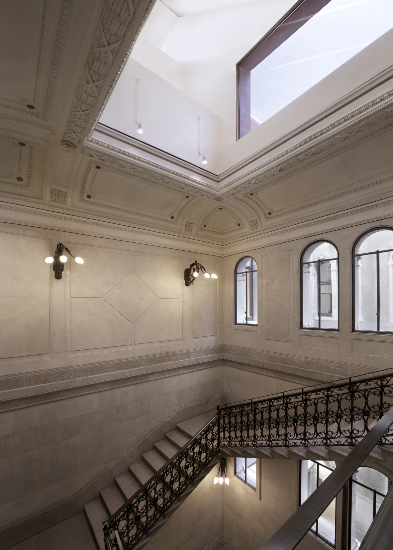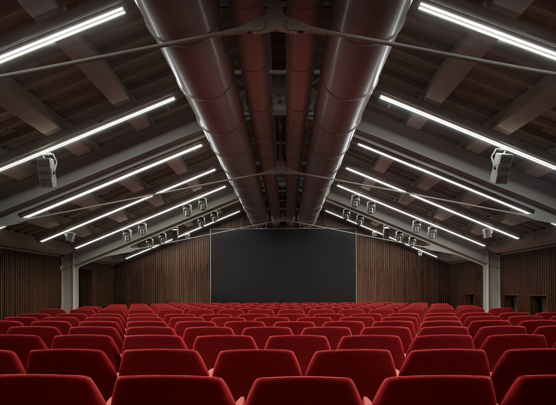Procuratie Vecchie
Venice, Italy
2017–22
There are few cities in which the dialogue between architecture and nature, between the individual contribution of singular buildings and the overall idea of the city is so eloquent as in Venice. One of its most recognisable places, Saint Mark’s Square is an explicit demonstration of ordered public space. Here, the façade of the Procuratie Vecchie – begun by Bartolomeo Bon in 1517 and finished by Jacopo Sansovino in 1538 as residencies for the public prosecutors – takes up the entire north side and inspired the subsequent developments on the south and west sides of the square. The building defined the language of this public space, mediating between the civic and the private, the formal and the organic.
The restoration project was commissioned by Generali, a company that began its life in the Procuratie Vecchie and has since acquired almost the entirety of the building. In addition to housing offices and co-working spaces for Generali and The Human Safety Net – the company’s global social initiative – it now hosts exhibitions and events, opening areas to public for the first time in its history. Through this new programme, the project seeks to re-embed the Procuratie Vecchie into the life of the city, supporting Venice as a place of activity, innovation and social purpose.
Rather than a single concept or gesture, the architectural project is defined by a flexible approach that addresses the complexity of the sixteenth-century structure, its historical changes and practical adaptations, integrating them with a series of new interventions to create a more coherent whole. The project required different levels of interpretation due to a variety of overlapping elements and tasks: historic recovery, restoration and renovation. The refurbishment involved the restoration of the first and second floors, where the most prestigious offices of Generali are situated; the reorganisation of accessibility through new vertical circulation; and the renovation of the third floor, with public access to the gallery, event spaces as well as workspaces and the auditorium.
The project founded itself on a set of principles and actions, continually updated according to the knowledge acquired as the work on site progressed. The process involved determining the most appropriate responses to the fabric as it was revealed, from reconstructive to therapeutic measures, all intended to restore efficiency and improve functionality within the building. On the first and second floors, parts of historic Venetian terrazzo flooring, ceilings, plasterwork and frescoes are revealed. On the third floor, the brick walls have been uncovered, exposing the traces of transformations over 500 years.
The enfilade of arches on the third attic floor, now house of The Human Safety Net, a foundation initiated by Generali.
Whether repairing historic fabric or adding new elements, ancient, local and traditional construction techniques and craftsmanship were used to create a material continuity throughout the building and reinforce its integrity. The internal walling is covered in marmorino plaster or finished with scialbatura (slaked lime) giving readability and uniformity to the varied surfaces. For the flooring, pastellone and terrazzo are used, both including the same stone aggregates, while the arches and portals are realised in reconstituted stone. The external walling of the new roof pavilion is coated in cocciopesto plaster, and the terraces covered in recomposed terracotta, creating a dialogue between old and new.
The interventions included the restoration of the first and second floors, where the most prestigious offices of Generali are situated, the reorganization of accessibility and usability through the insertion of a new vertical circulation and the renovation of the third floor.
Data and credits
- Project start
- 2017
- Completion
- 2022
- Gross floor area
- 11,890 m2
- Client
- Generali Real Estate SGR S.p.A.
- User
- Assicurazioni Generali, The Human Safety Net
- Architect
- David Chipperfield Architects Milan
- Partners
- David Chipperfield, Giuseppe Zampieri
- Associate Directors
- Cristiano Billia
- Associates
- Adolfo Berardozzi, Andrea Cocco, Carlo Zucchia
- Project team
- Simone Diego Alessi, Federica Amoruso, Thomas Benk, Corrado Bongiorno, Cecilia Bottoni, Niccolò Brussa, Teresa Cancellari,
Marta Capacciola, Francesca Carino, Filippo Carcano, Francesca Carino, Carlo Federico Cattò, Fabiano Cocozza,
Maria Elena Codazzi, Paolo Dell‘Elce, Stefano Goffi, Tsukasa Goto, Samuel Lodetti, Eugenio Matteazzi, Tommaso Meena,
Daniel Mira García, Sofia Nobis, Brigid O’Donnell, Stefano Penazzi, Matthijs Sioen, Tiziana Staffieri, Davide Tassera, Federico Turelli, Wouter Verstraete, Maria Chiara Virgili - Competition team
- Cosmin Amato, Pietro Bagnoli, Corrado Bongiorno, Cecilia Bottoni, Filippo Carcano, Carlo Federico Cattò, Tommaso Certo,
Fabiano Cocozza, Maria Elena Codazzi, Federica Corrà, Paolo Dell‘Elce, Tsukasa Goto, Nicola Guercilena, Seunggeun Jee,
Chiara Lippi, Eugenio Matteazzi, Gabriele Pagani, Paolo Volpetti, Federica Zerbo - In collaboration with
- David Chipperfield Architects, Berlin: Thomas Benk, Anke Fritzsch, Christopher Jonas
Zero4Uno Ingegneria srl, Venice, Italy: Romeo Scarpa
Franco Gazzarri Architetto, Mestre, Italy - General contractor
- SACAIM
- Quantity surveyor
- GAD
- Structural engineer
- Arup
- Services engineer
- Arup
- Fire consultant
- Studio Mistretta
- Lighting consultant
- Viabizzuno
- Facade consultant
- Arup
- Photography
- Alessandra Chemollo, Alberto Parise, Richard Davies
- Works management
- TA Architettura
- Project coordinator
- Artelia
- Acoustic consultant
- Manens Tifs
- Links
- The Human Safety Net
