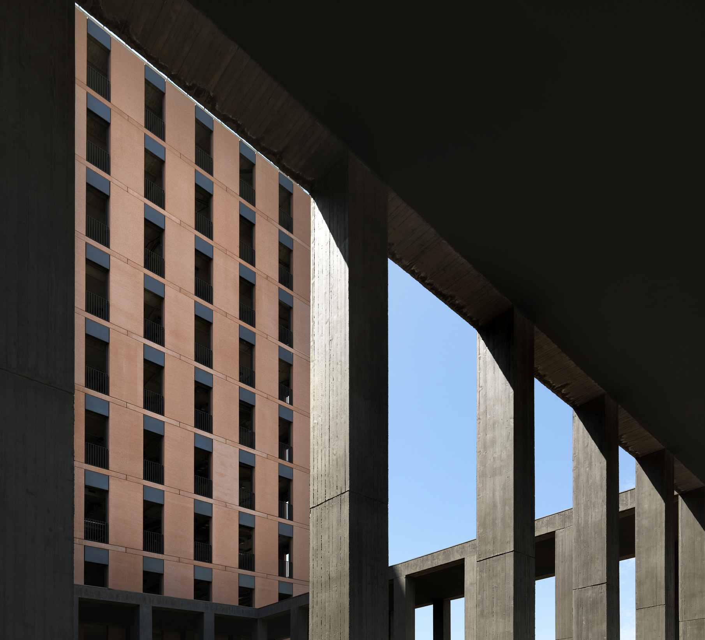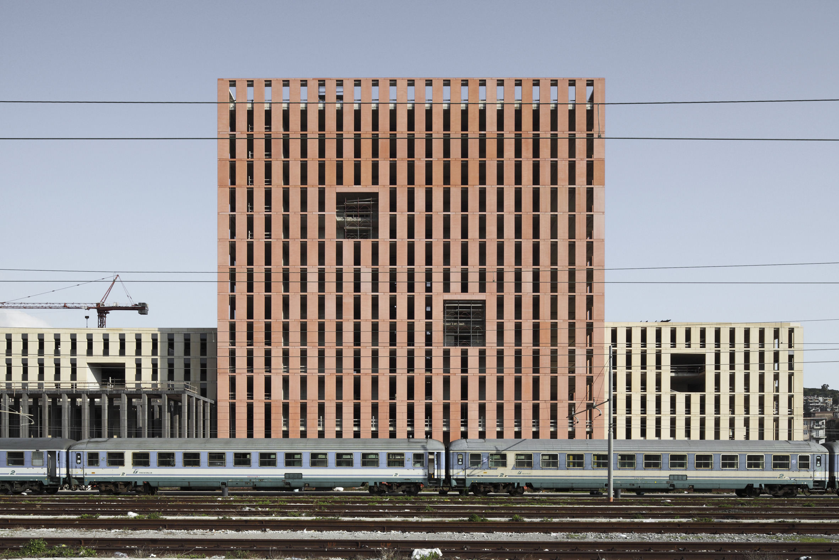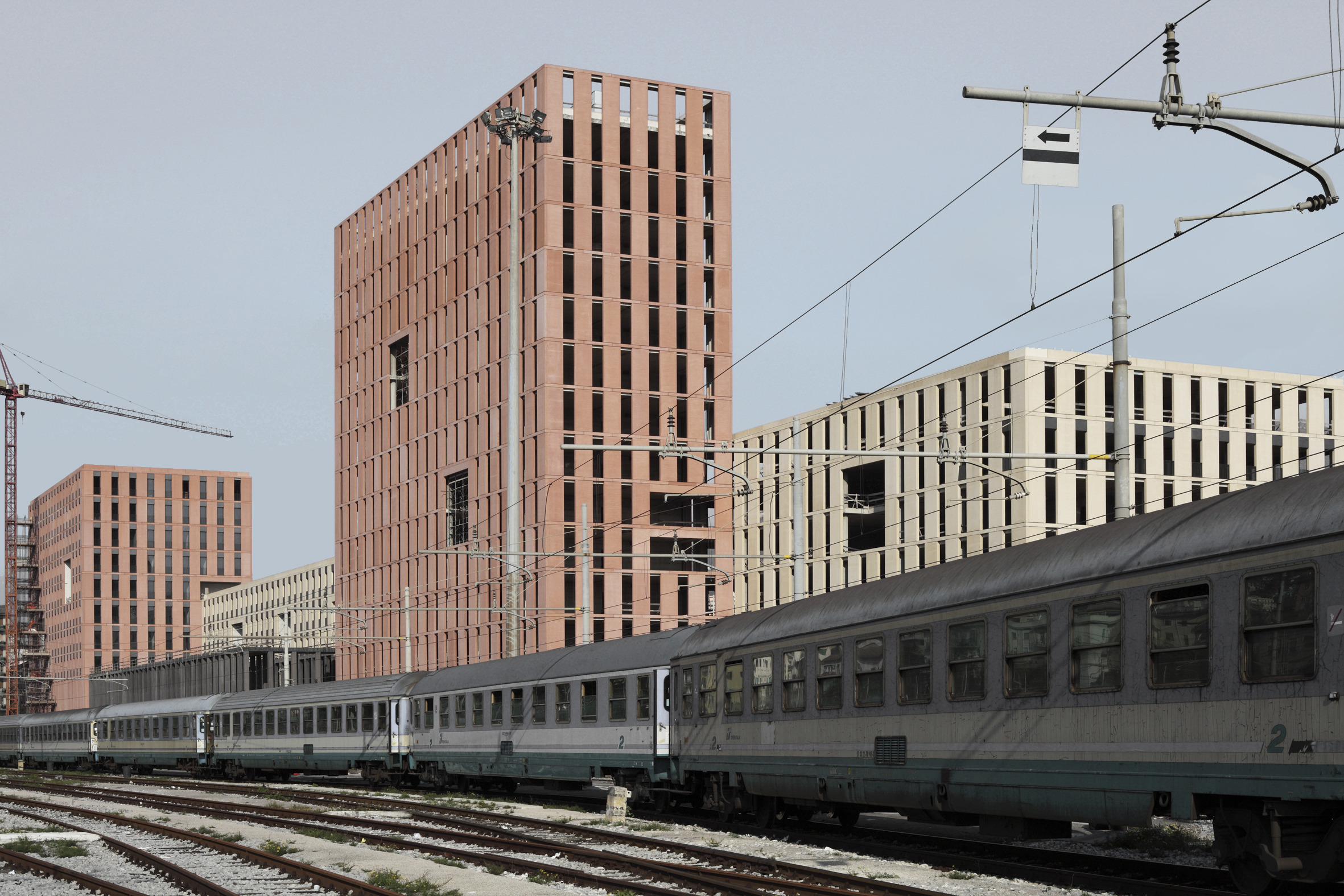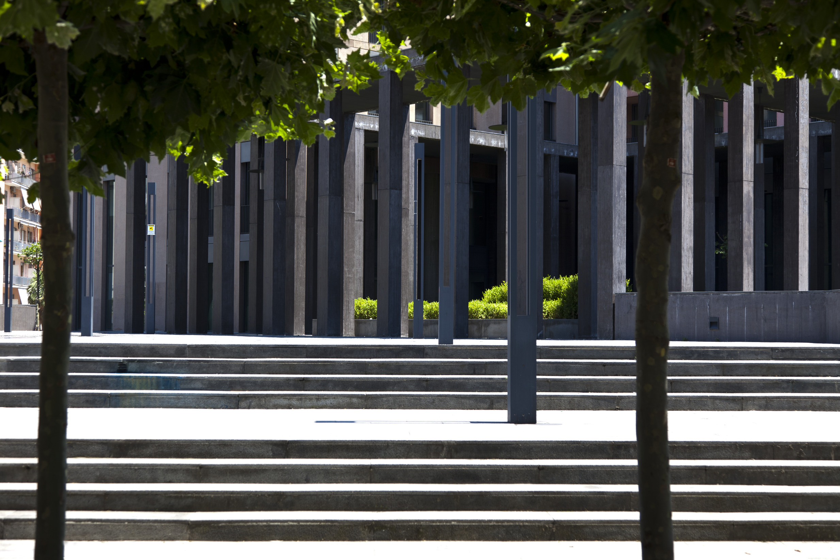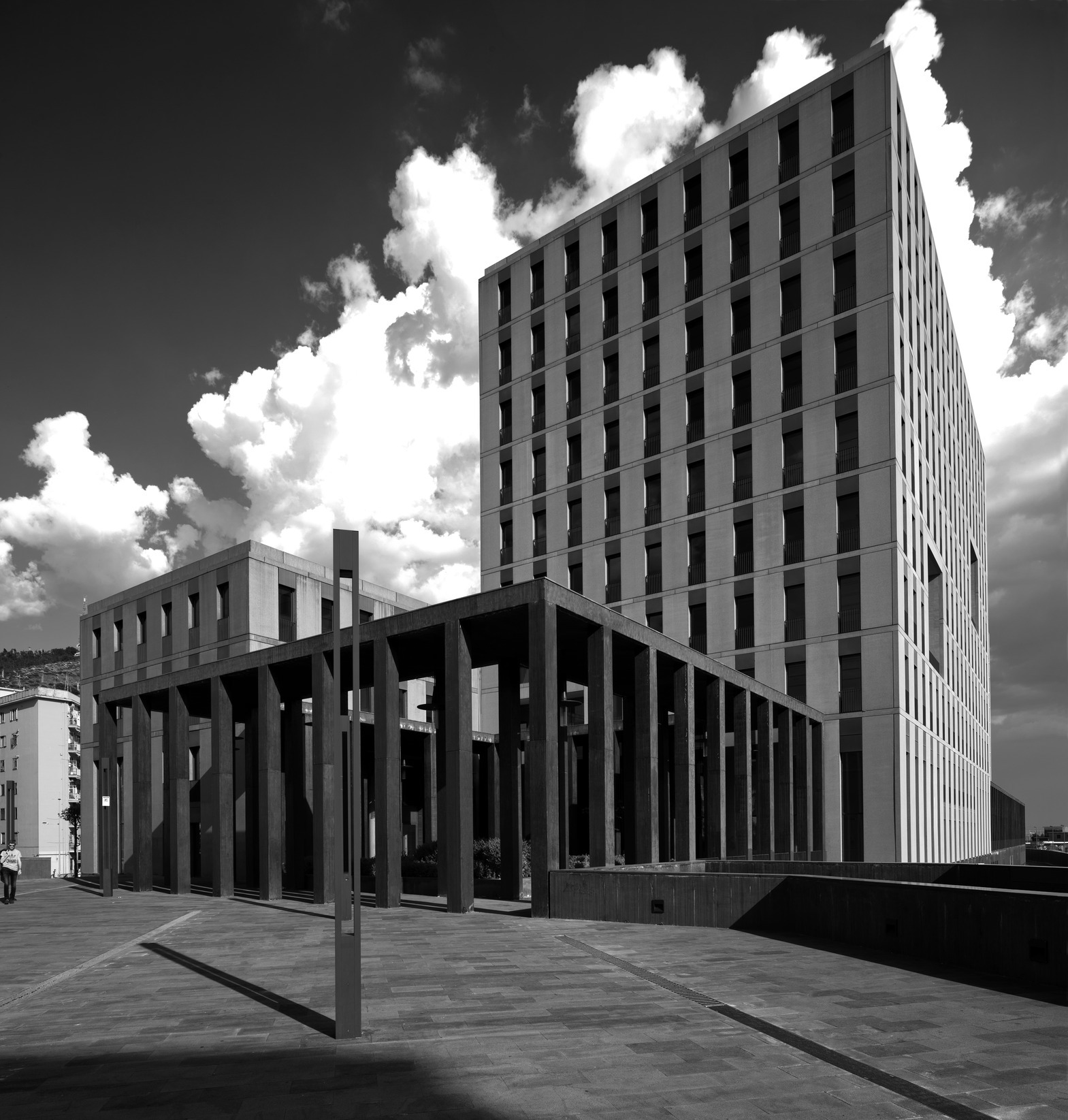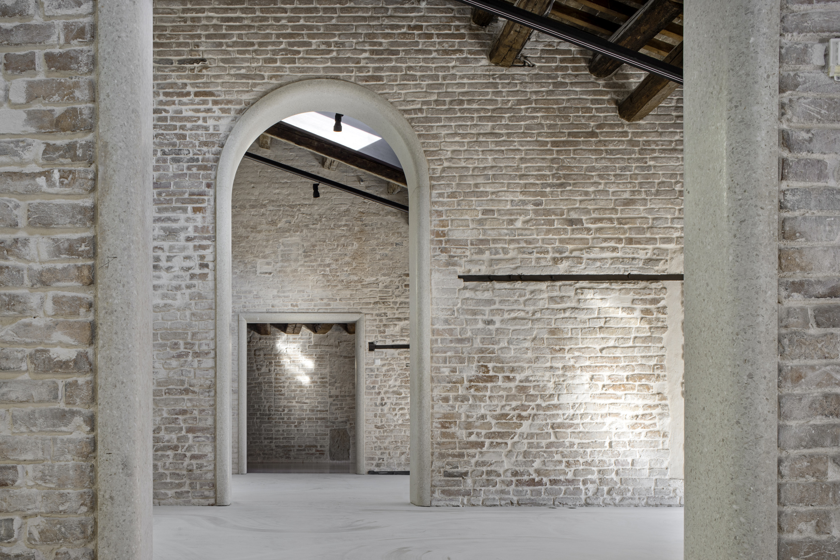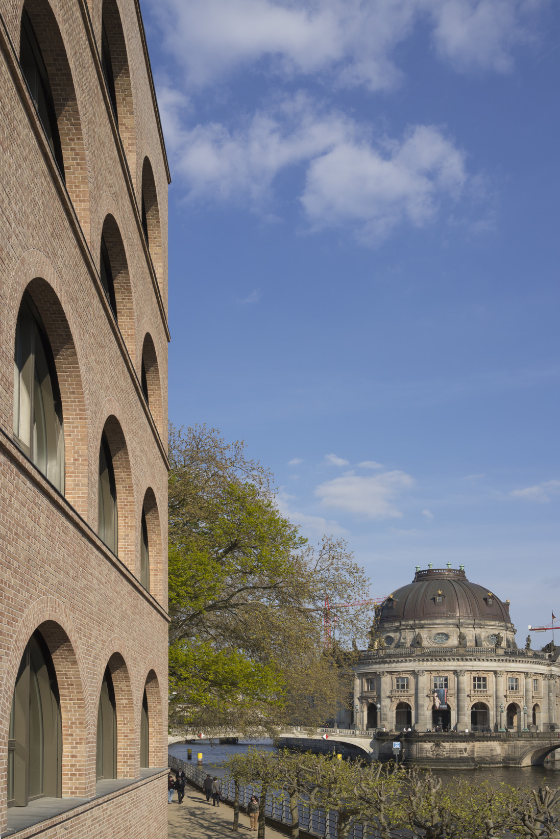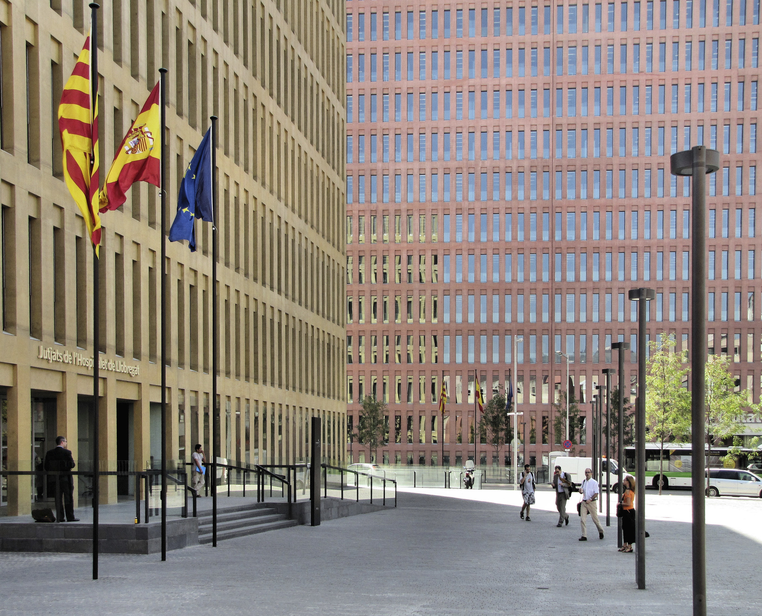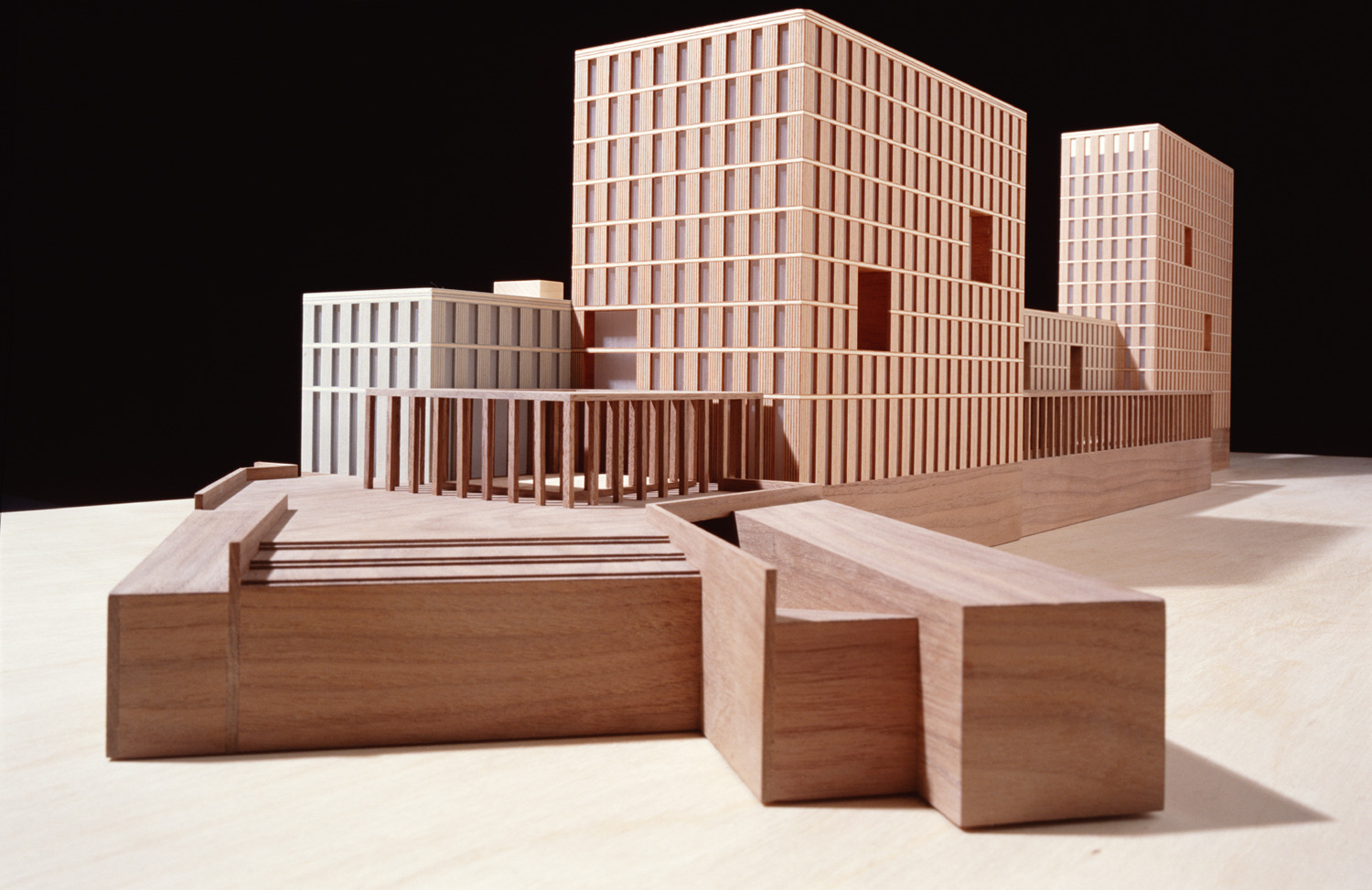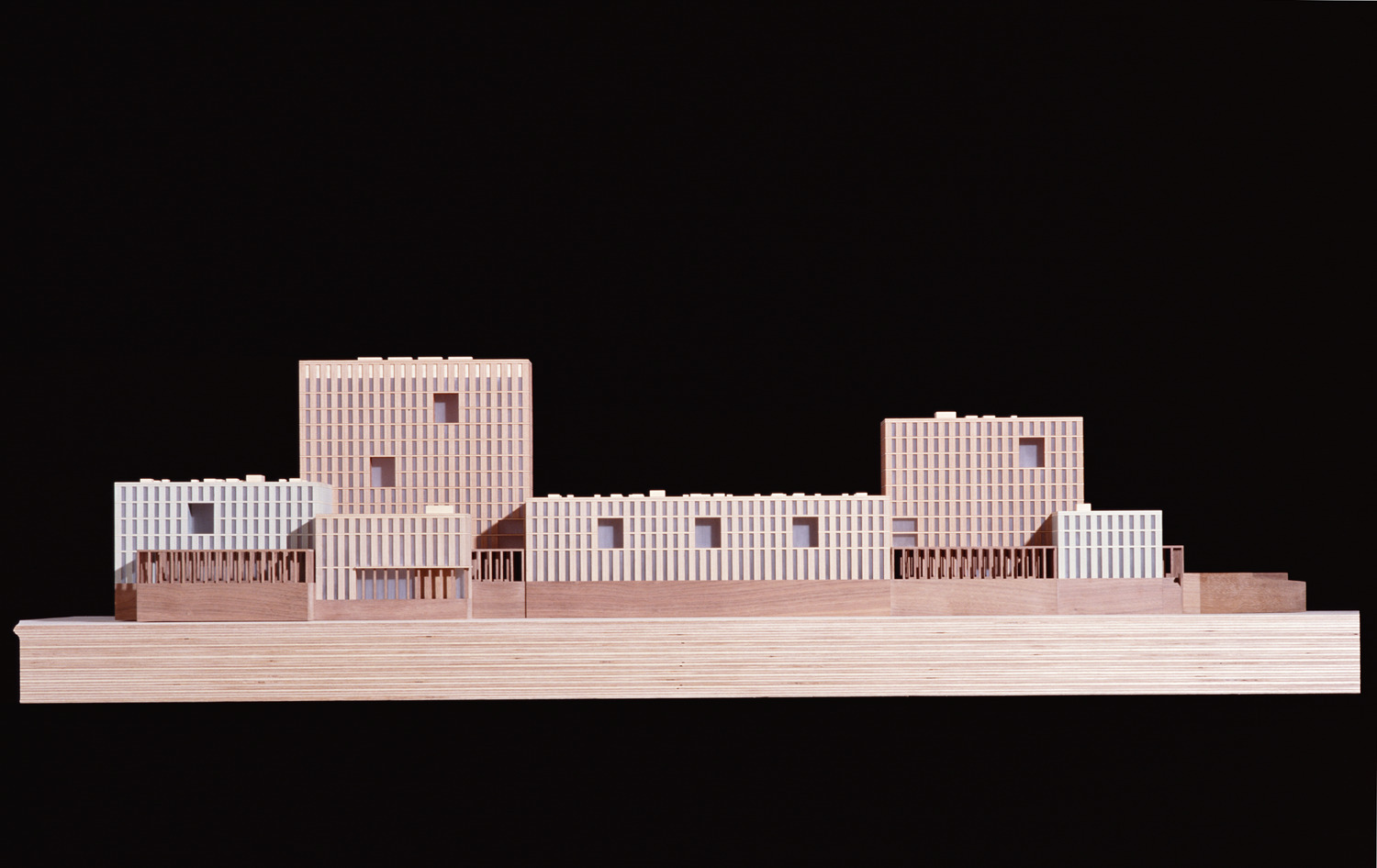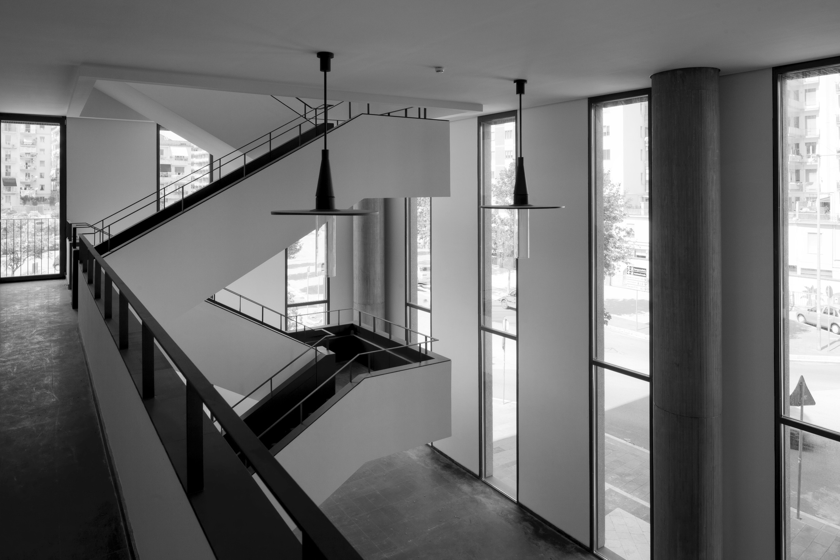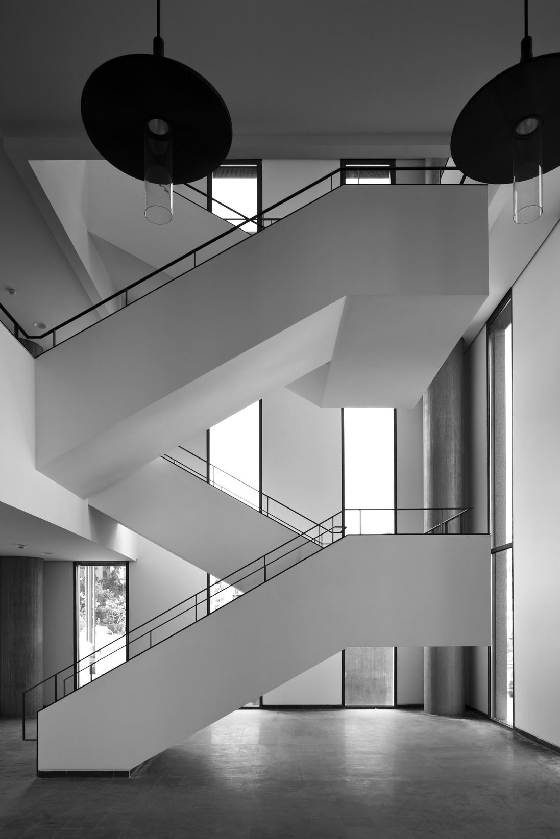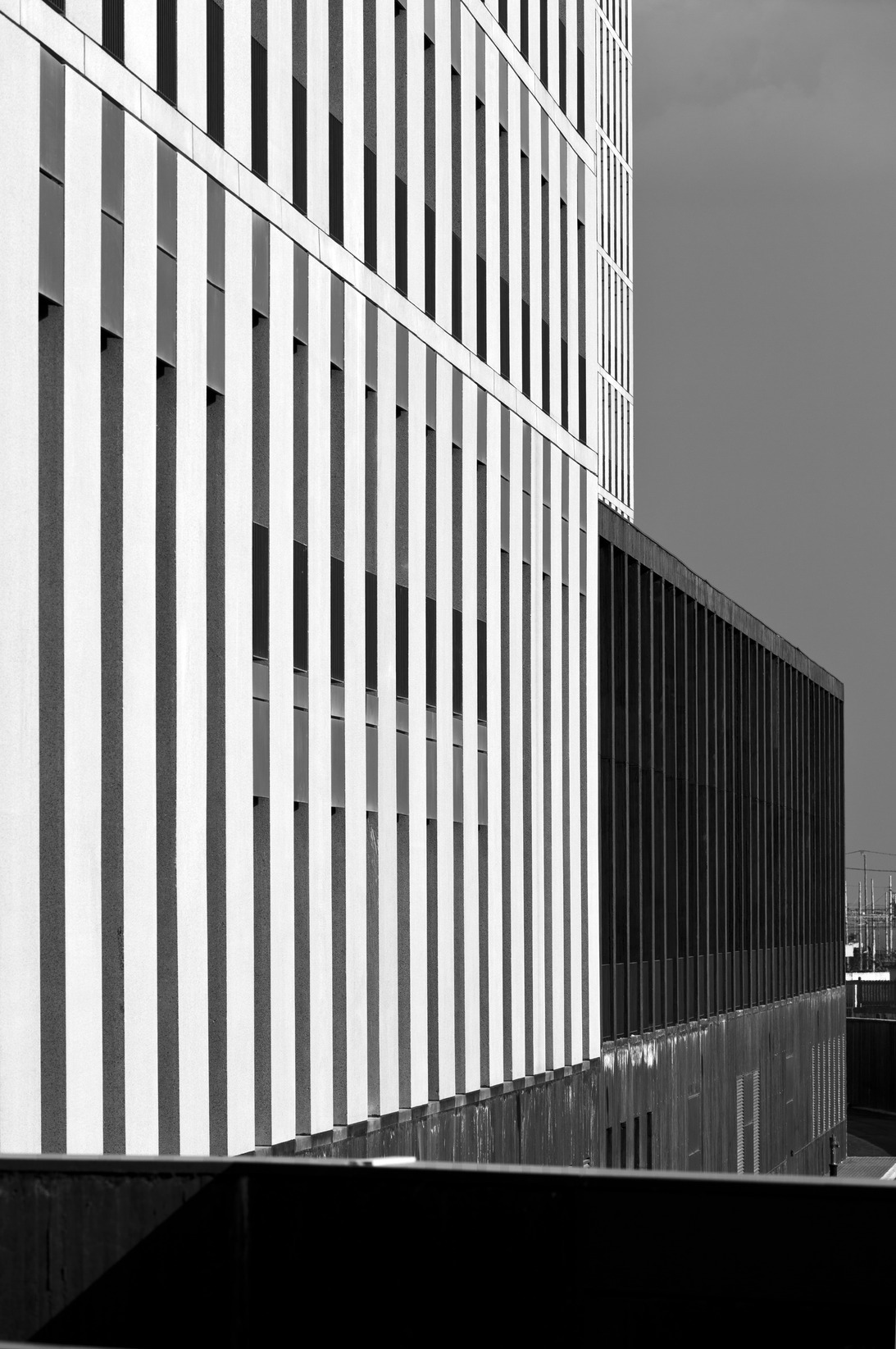Palace of Justice
Salerno, Italy
1999–2018
The Palace of Justice in Salerno is located on a former railway goods yard, peripheral to the city centre, in an area highlighted for renewal and regeneration as part of Spanish architect Oriol Bohigas' masterplan. The project integrates the massive programme of the law courts into the existing urban fabric and structures the site as a series of responses to its immediate context - principally the boulevard that extends along the site's eastern side, the railway siding to the west, and the tail of the site looking south towards the sea.
Rather than one imposing block, the project develops through several smaller volumes, communicating the idea of justice.
Within this site, and central to the development of the law courts, the idea was to create a judicial building expressive of ideas of justice rather than authority. The building's design concept, in this way, developed as a reaction to the existing typology of a law court, traditionally understood as an imposing, portico-fronted singular structure.
In contrast to this conventional image, the proposal fragments the large institutional model by dividing the volume of the law courts into a composition of smaller buildings. Each of these smaller, individualized structures is articulated as a simple block, finished in pre-cast concrete panels with terracotta aggregate. Every one of them is punctured by a series of openings designed to emphasize their vertical aspect, in contrast to the horizontality of the services plinth, out of which they emerge.
A series of gardens and colonnades connects the different buildings.
To reinforce this idea of an open and accessible structure - both physically and socially - the design is presented as a public space that exploits Salerno's climate by connecting each of its various blocks via a series of gardens and colonnades. This revealing of the internal spaces of the courts and clustering of individual buildings not only offers an original architectural take on the judicial court, but also maintains a sense of organic growth, vital for the Palace of Justice and for the redeveloped city of Salerno as a whole.
Data and credits
- Project start
- 1999
- Completion
- 2018
- Gross floor area
- 71,400 m²
- Architect
- David Chipperfield Architects London, Milan
- Partners
- David Chipperfield, Giuseppe Zampieri
- Project architect
- Oliver Ulmer, Giuseppe Zampieri
- In collaboration with
- Ferruccio Izzo – Alberto Izzo & Partners srl
- Landscape architect
- Wirtz International nv
- Structural engineer
- Jane Wernick Associates Ltd
- Services engineer
- Arup
- Photography
- Pino Musi, Richard Davies, Studio F64 Paolo Cappelli & Maurizio Criscuolo Fotografi Associati
