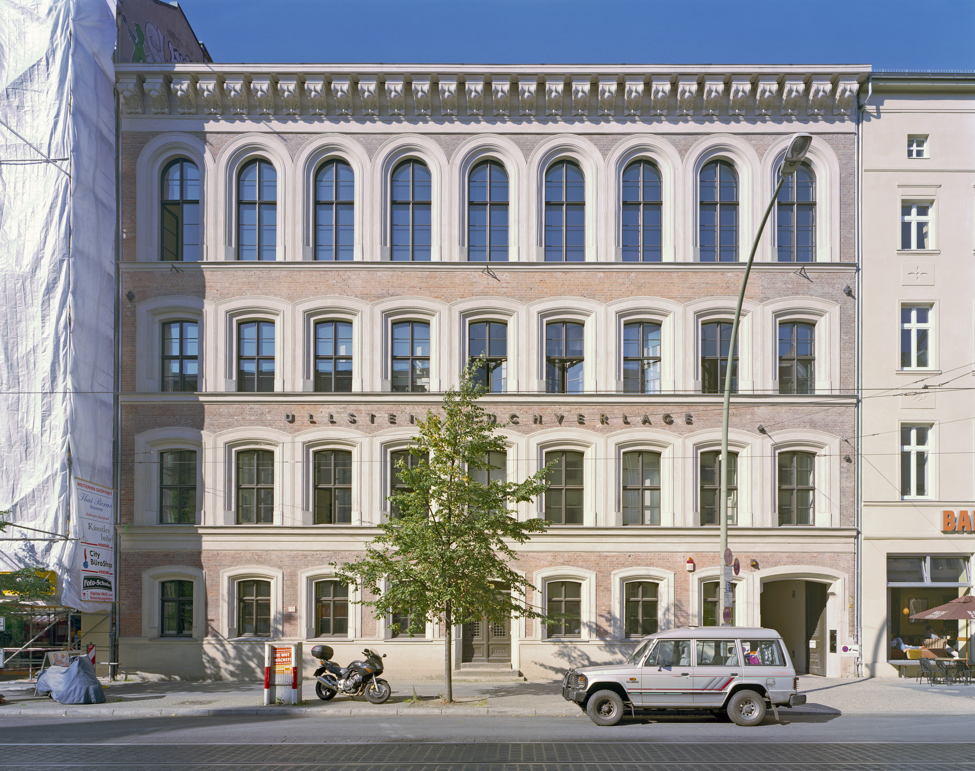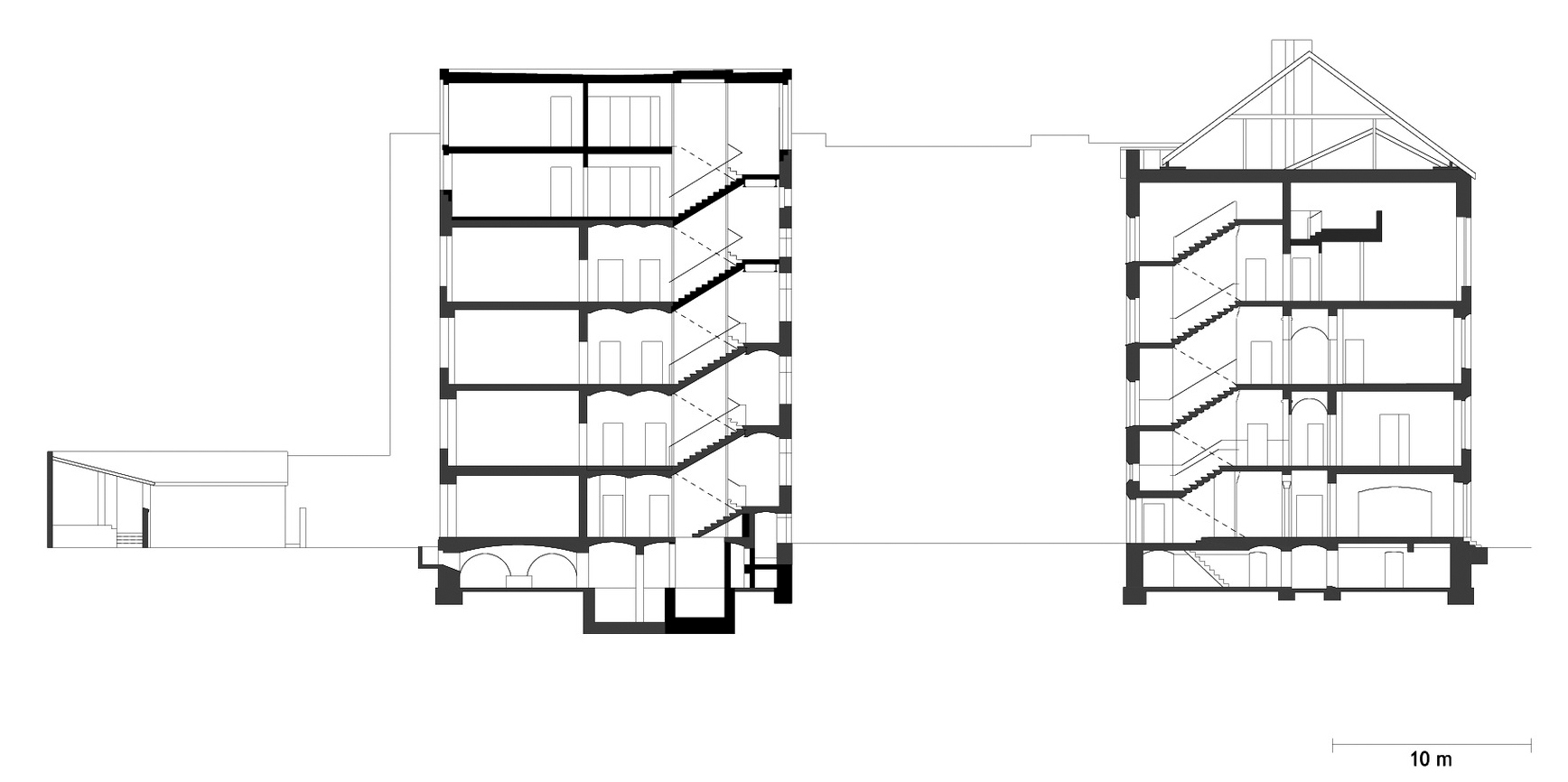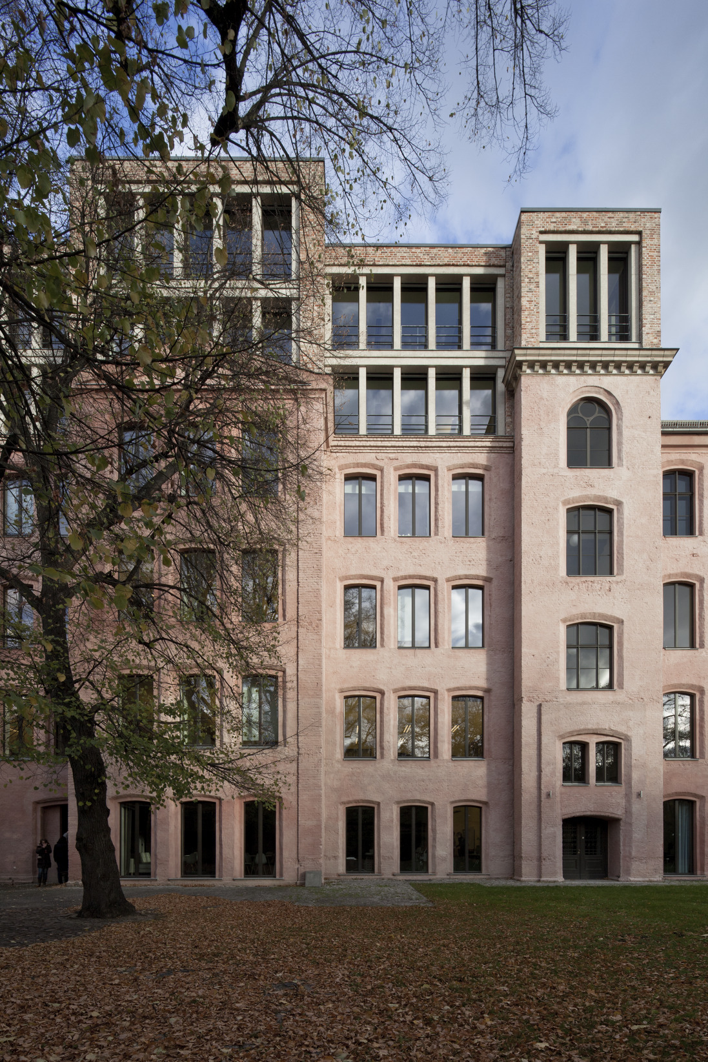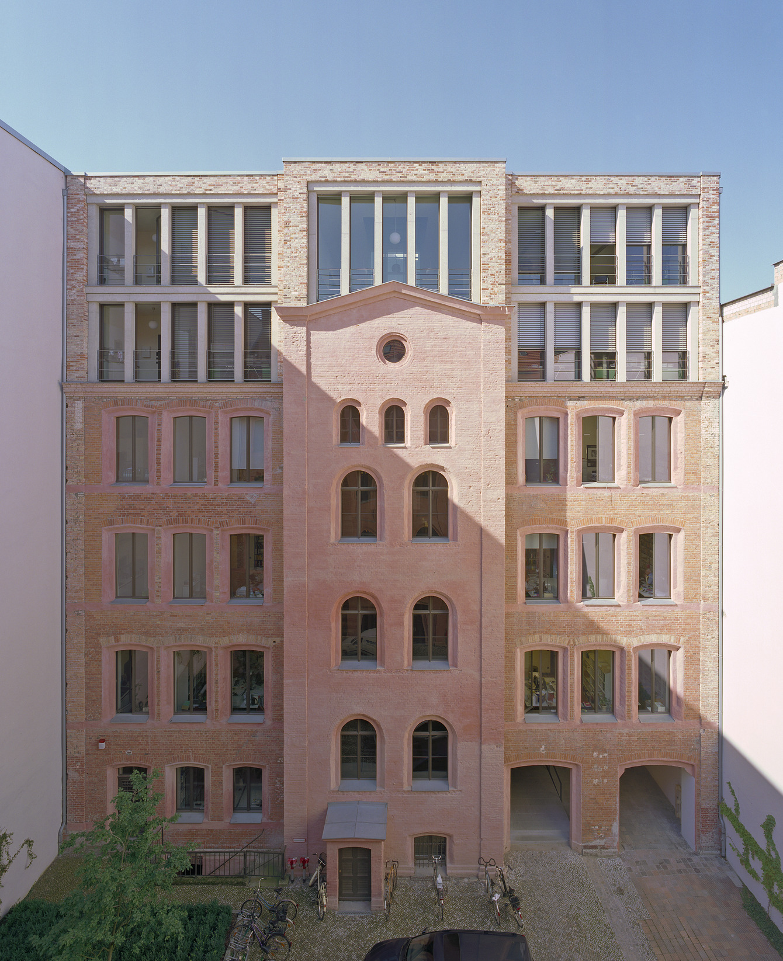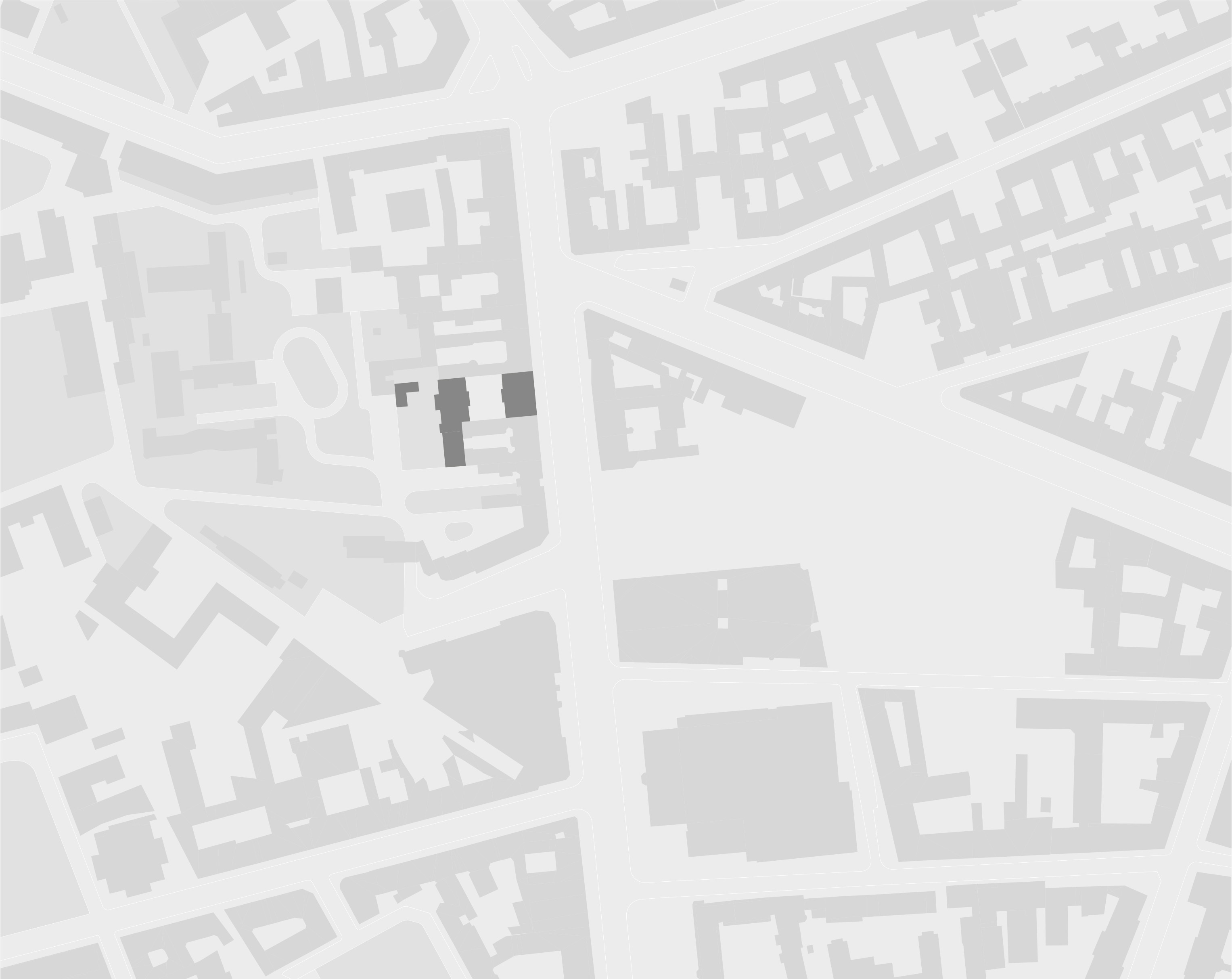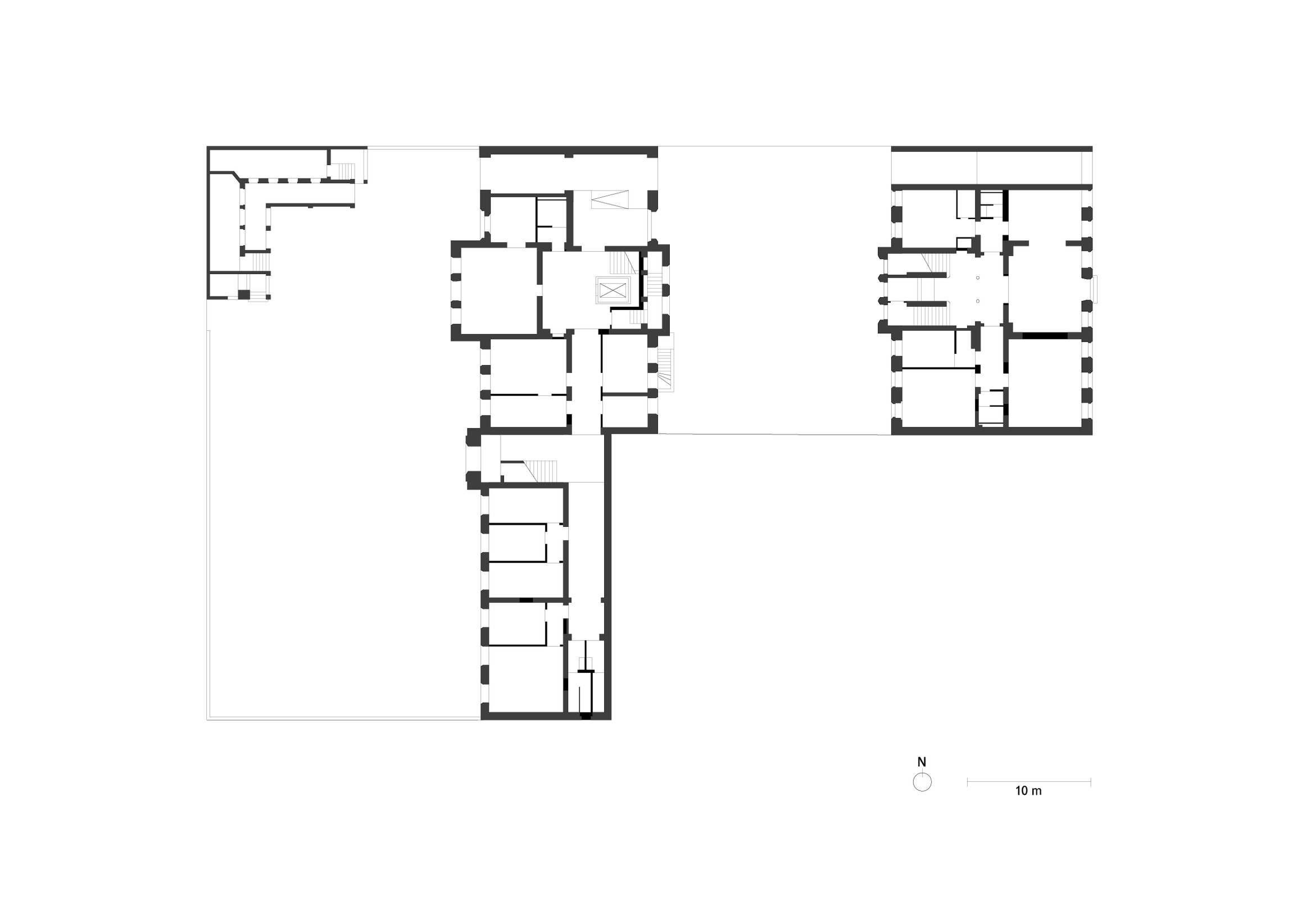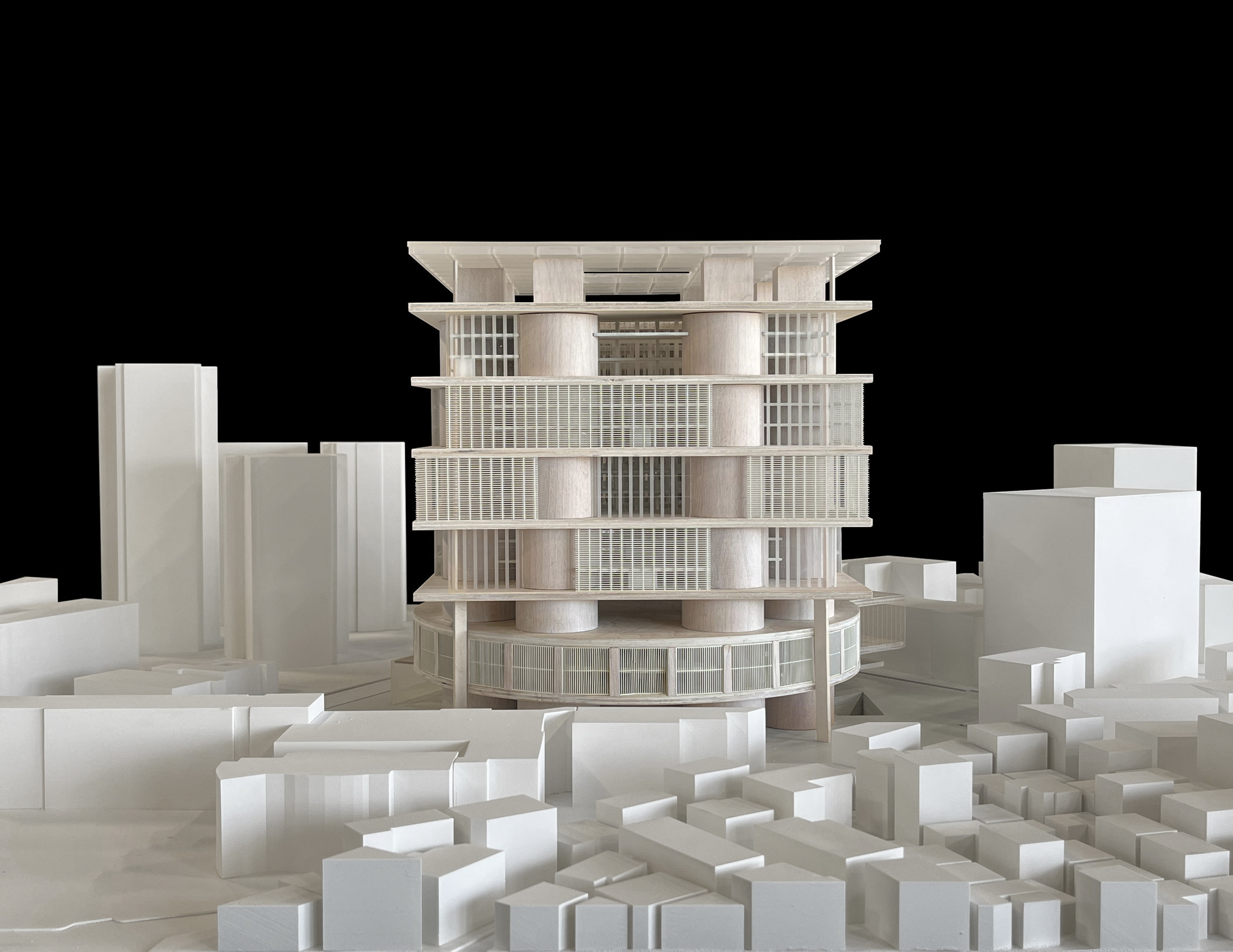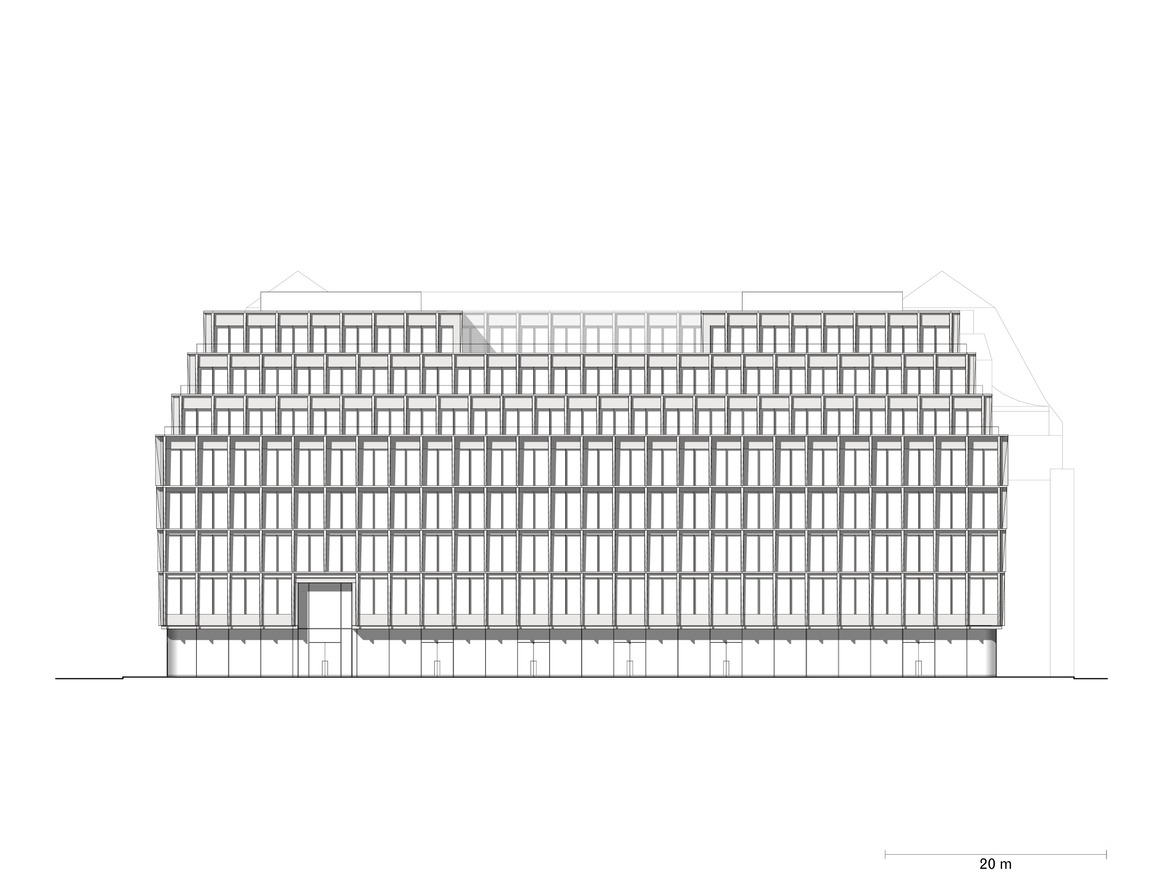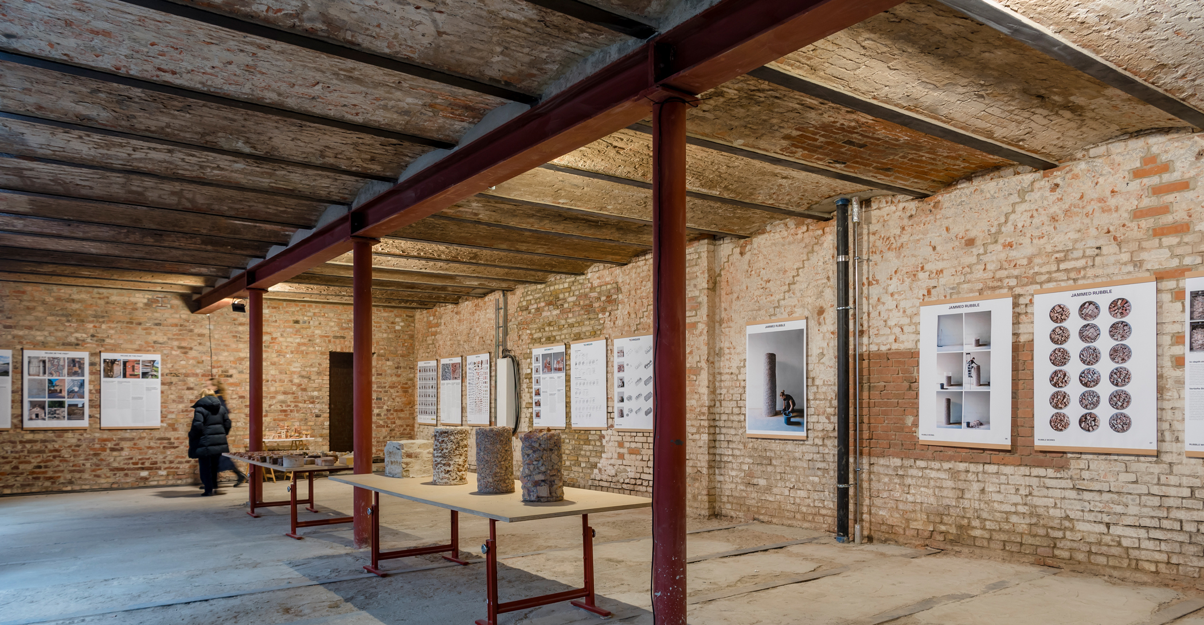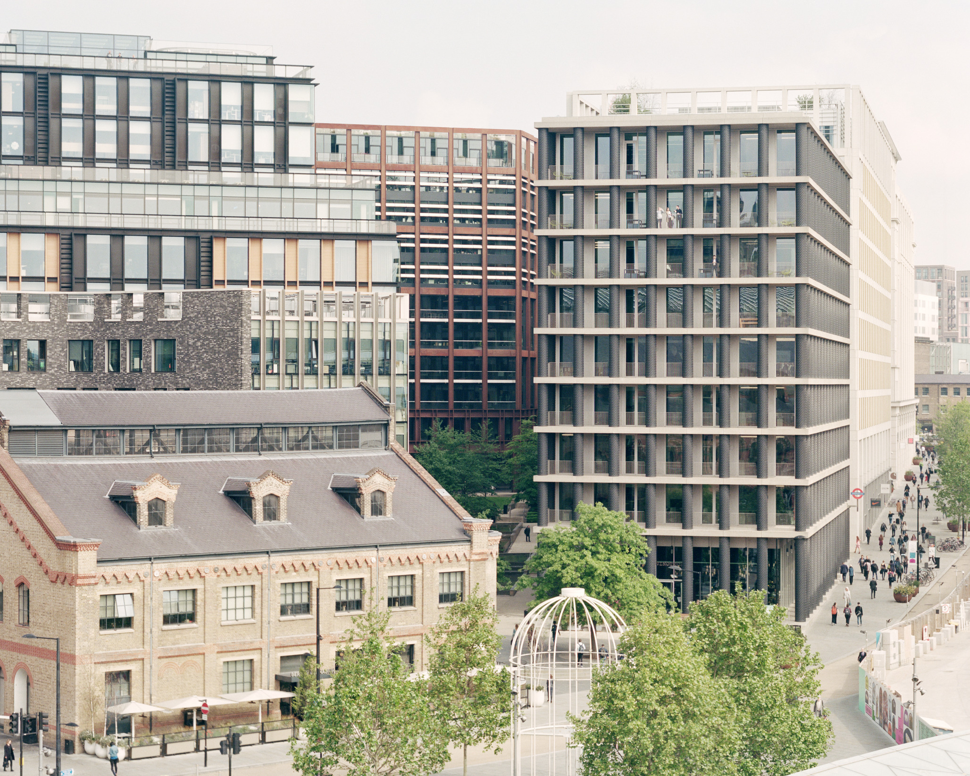Refurbishment and extension Friedrichstraße
Berlin, Germany
2001–04
The former Friedrich Grammar School exemplifies the type of schools that were being built in Germany in the mid nineteenth century. Besides being the oldest secondary school building in Berlin, it is also the oldest surviving building in the northern part of Friedrichstraße. The original buildings were erected in 1848/49 on opposite sides of an internal courtyard, with one facing onto the street, while the other is set back and overlooks a garden at the rear. A wing extension was added to the back building in 1884. The practice was invited to undertake a refurbishment of, and an extension to, the buildings.
The complex was surprisingly well preserved and functioned uninterruptedly as a school until 1990. After fifteen years of neglect, the listed architectural building has now been restored to house the new head office for a publishing company. In addition to the careful restoration of the buildings, a two-storey extension faced in masonry was added on top of the garden building, providing generous management office space for the company. The extension follows the footprint of the garden building including the 1884 extension, while preserving the cornices and pediments. It is made out of recycled bricks similar to those used for the Neues Museum project. Precast concrete elements frame slender vertical panes of glass, emphasising the addition as an independent lightweight structure crowning the building.
Internally, the concept of nearly seamless continuity between old and new is maintained; the additional staircase is a continuation of the existing one. It is made out of concrete as an interpretation of the natural stone steps with a simplified metal handrail. The centrepiece of the historic interior is the music hall in the rear building with its rich ornamentation and elaborate detailing of the timber ceiling. This ceiling was removed completely and its flaws were carefully repaired before it was put back in place. Design and implementation were carried out on the basis of a comprehensive survey. The conservation guidelines comprised not only archival research, surveys of the building phases, maps and appraisals of its listed building status, but also probes of colour tests in search of historical pigments. Transition between old fabric and new additions, both internally and externally, is inconspicuous, showing subtle differences while ensuring that the building adheres to the principle of continuity in form.
Ground floor plan
Data and credits
- Project start
- 2001
- Construction start
- 2004
- Completion
- 2004
- Gross floor area
- 4,500m²
- Client
- Müller-Spreer & Co. Friedrichstr. 126 KG
- Architect
- David Chipperfield Architects Berlin
- Partners
- David Chipperfield, Harald Müller
- Project architect
- Christian Helfrich ((Preparation and brief to Developed design), Peter von Matuschka (Technical design, Site design supervision)
- Project team
- Martina Betzold, Maryla Duleba, Anke Fritzsch, Dirk Gschwind, Heinz Jirout, Hartmut Kortner, Martin Reichert, Sonia Sandberger, Alexander Schwarz (Design lead), Thomas Spranger, Christoph Wiedemeyer
- Executive architect
- BAL Bauplanungs- und Steuerungs GmbH, Berlin (Procurement, Construction supervision)
- Landscape architect
- Gartenarchitekturbüro Adelheid Schönborn, Berlin
- Structural engineer
- Jockwer + Partner, Berlin
- Services engineer
- Winter Beratende Ingenieure für Gebäudetechnik GmbH, Berlin
- Building physics
- Müller-BBM GmbH, Berlin
- Fire consultant
- Dipl. Ing. Peter Stanek, Berlin
- Photography
- Jörg von Bruchhausen, Ute Zscharnt
- Selected Awards
- Wüstenrot Foundation Design Prize for Refurbishment and extension 2006
