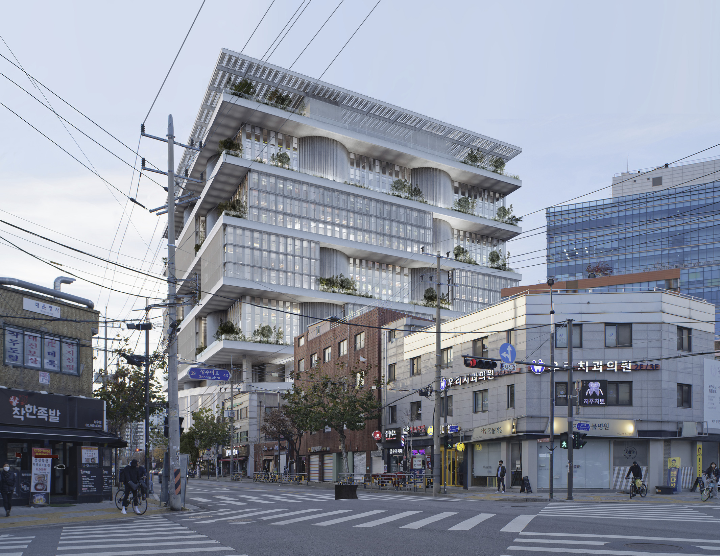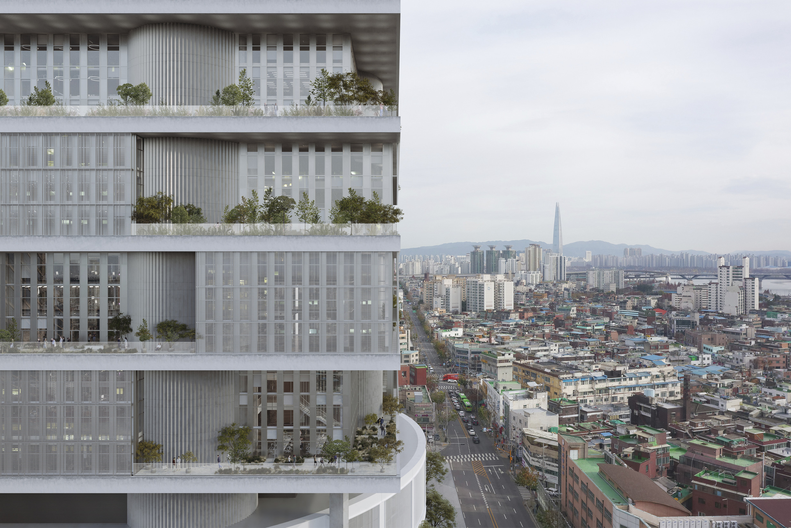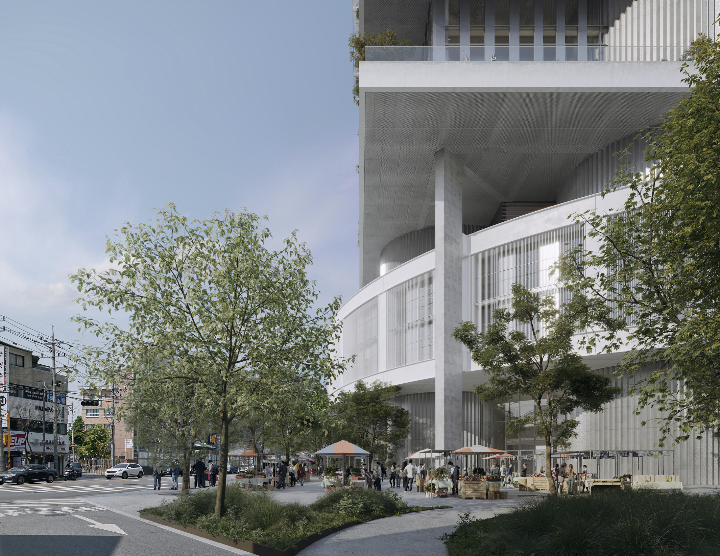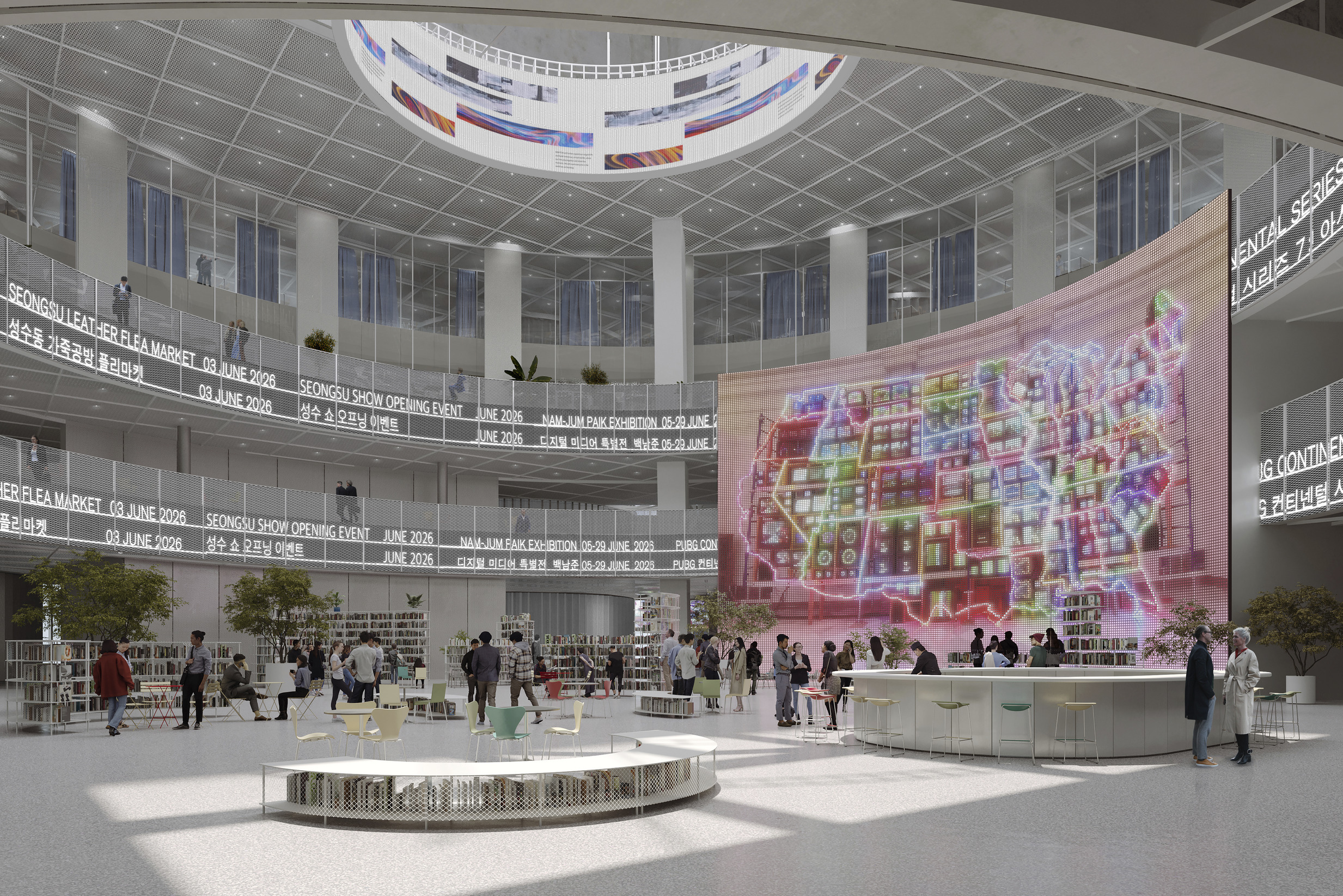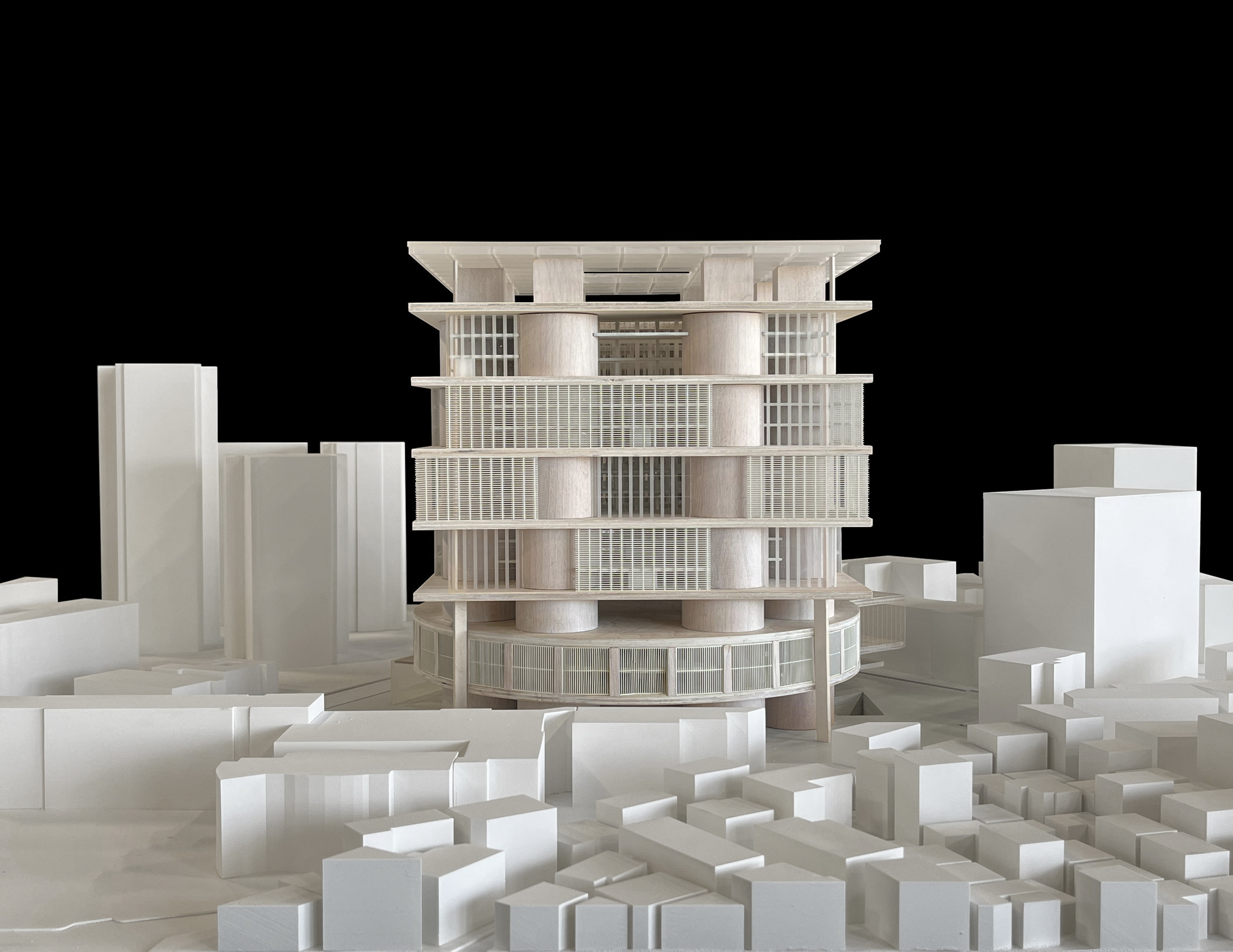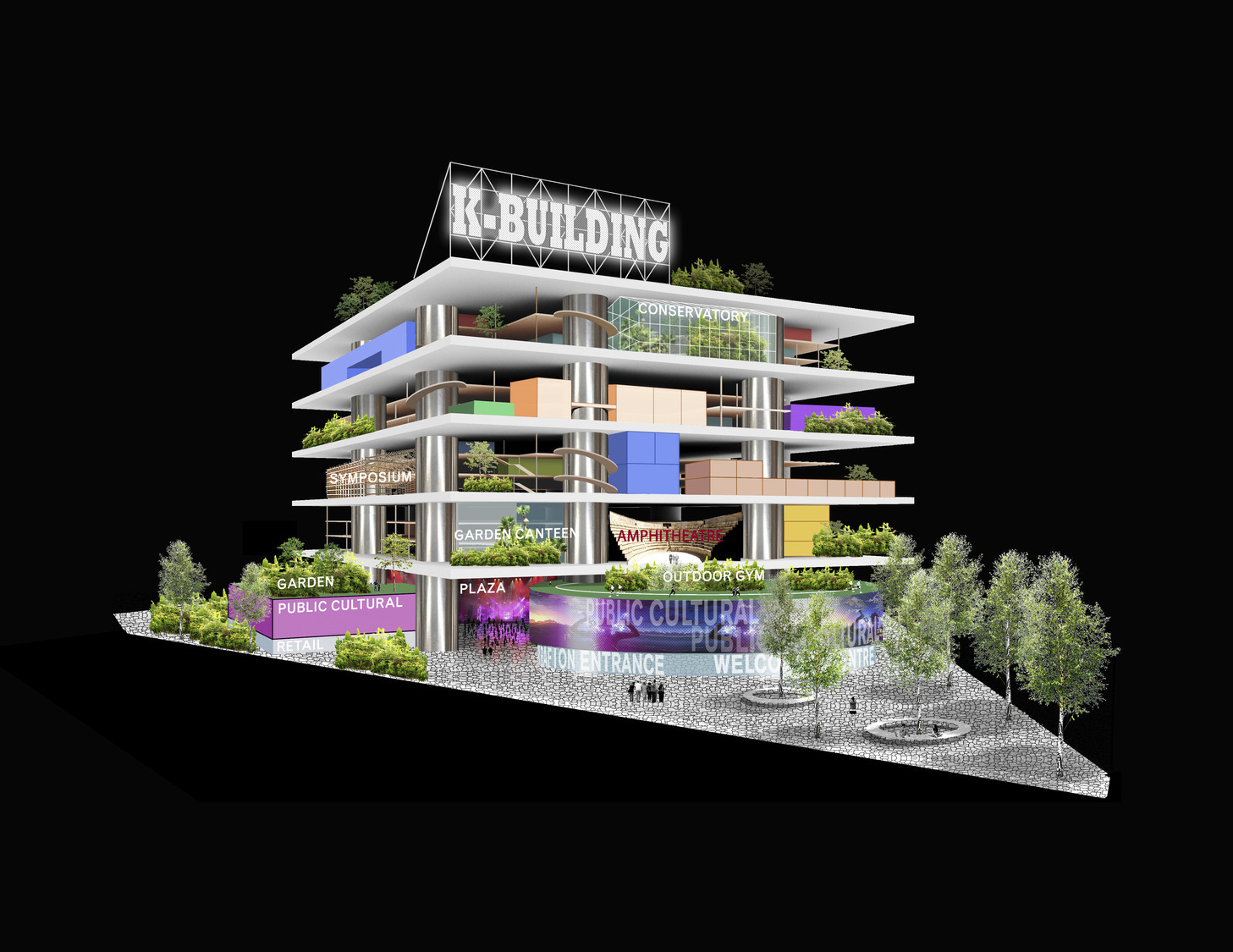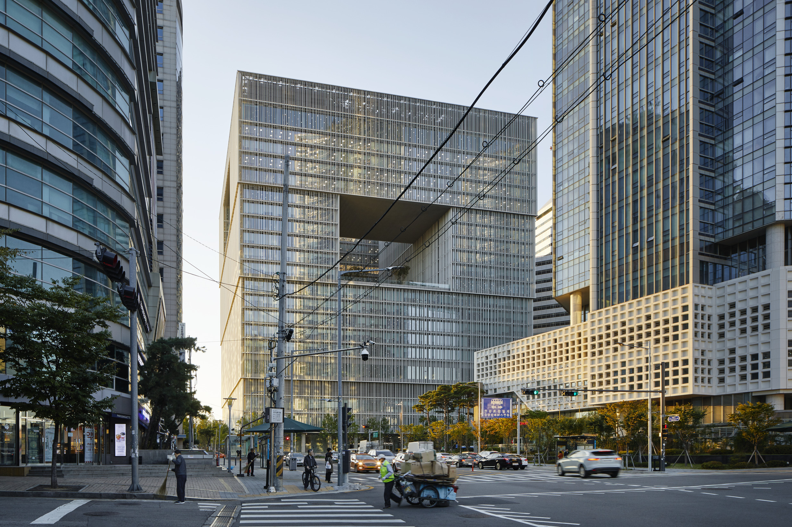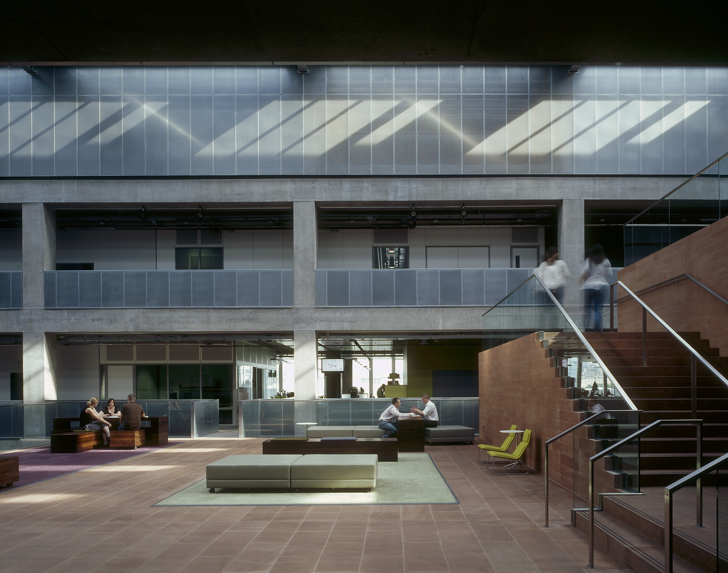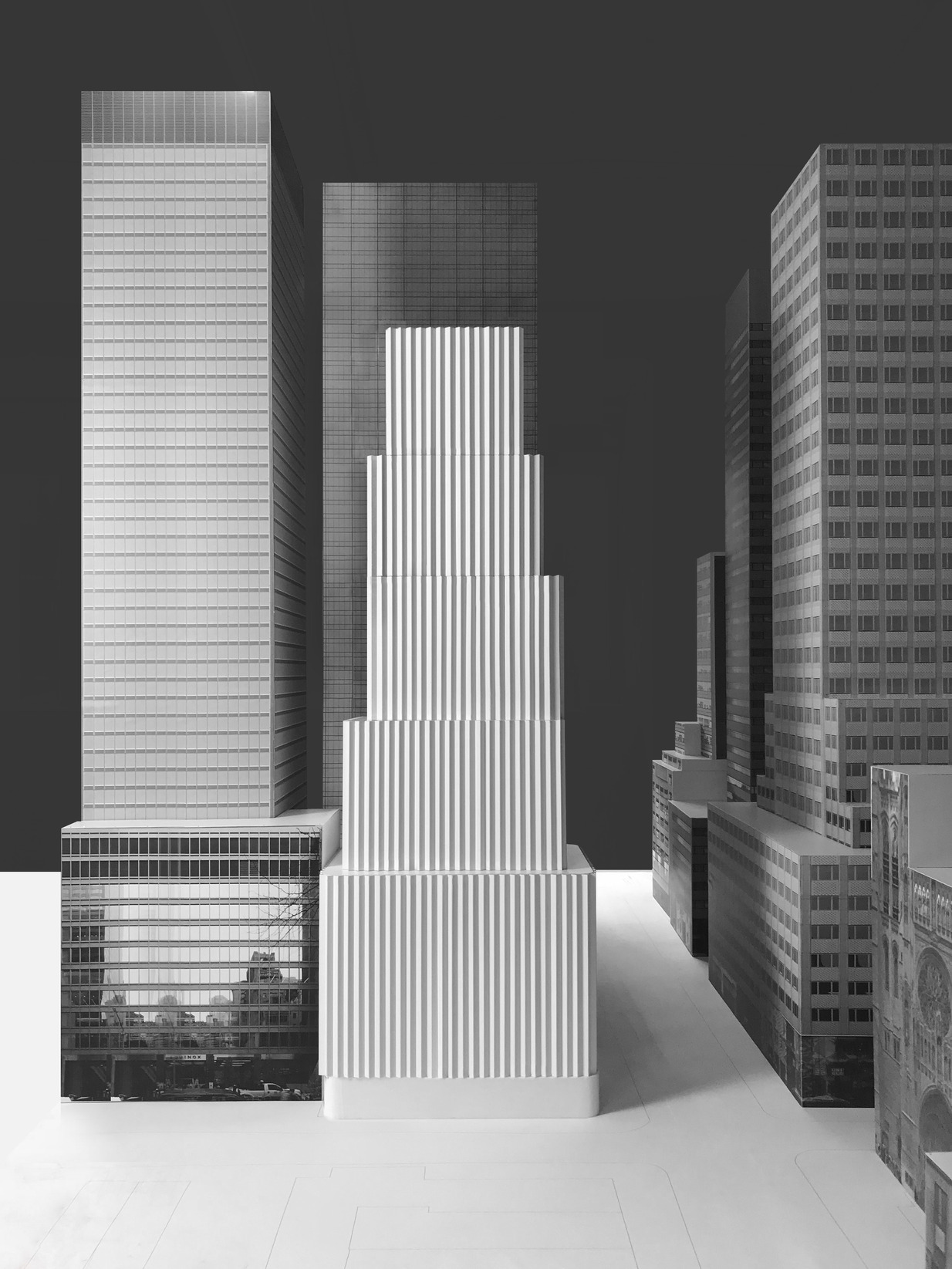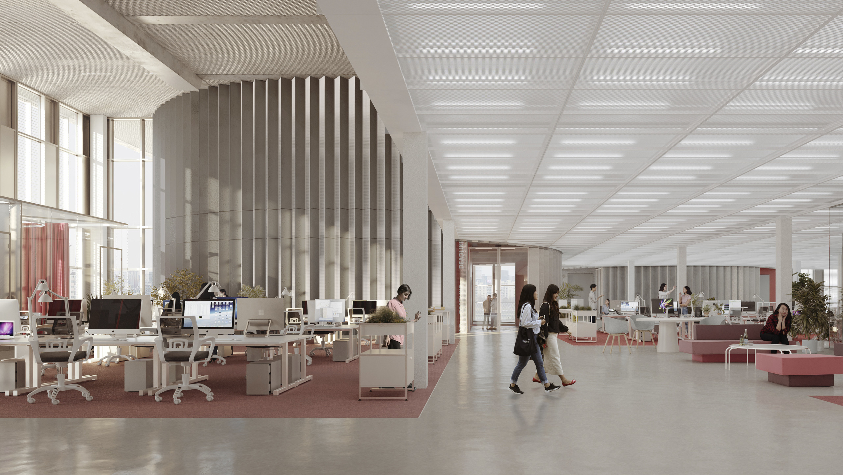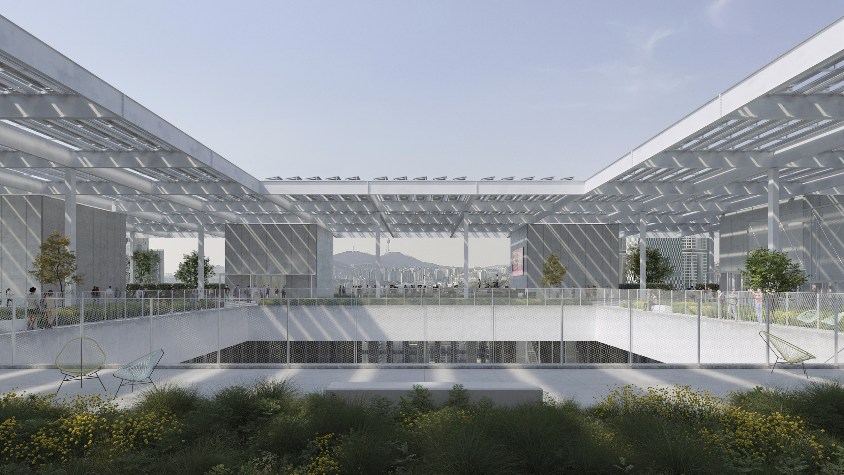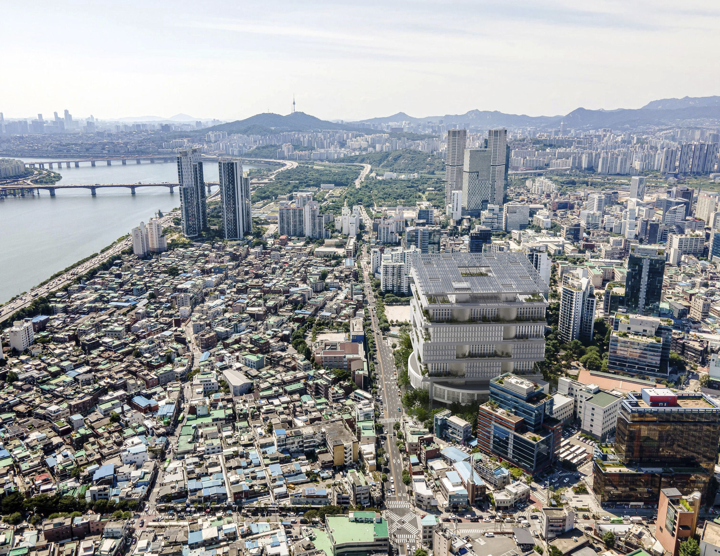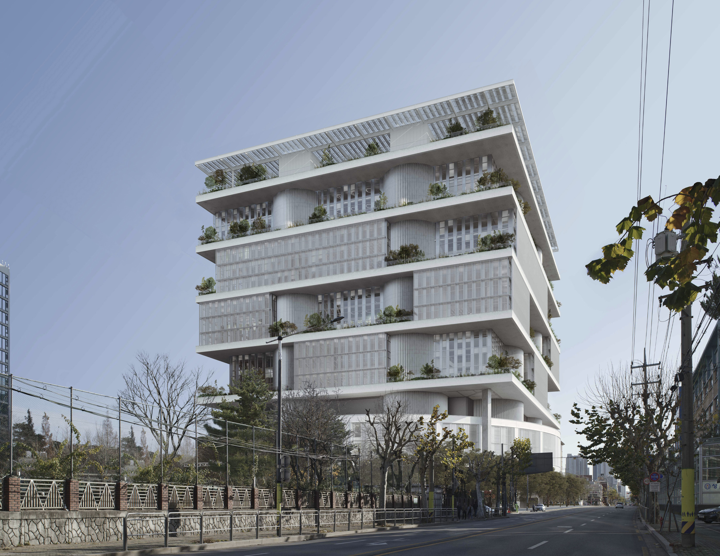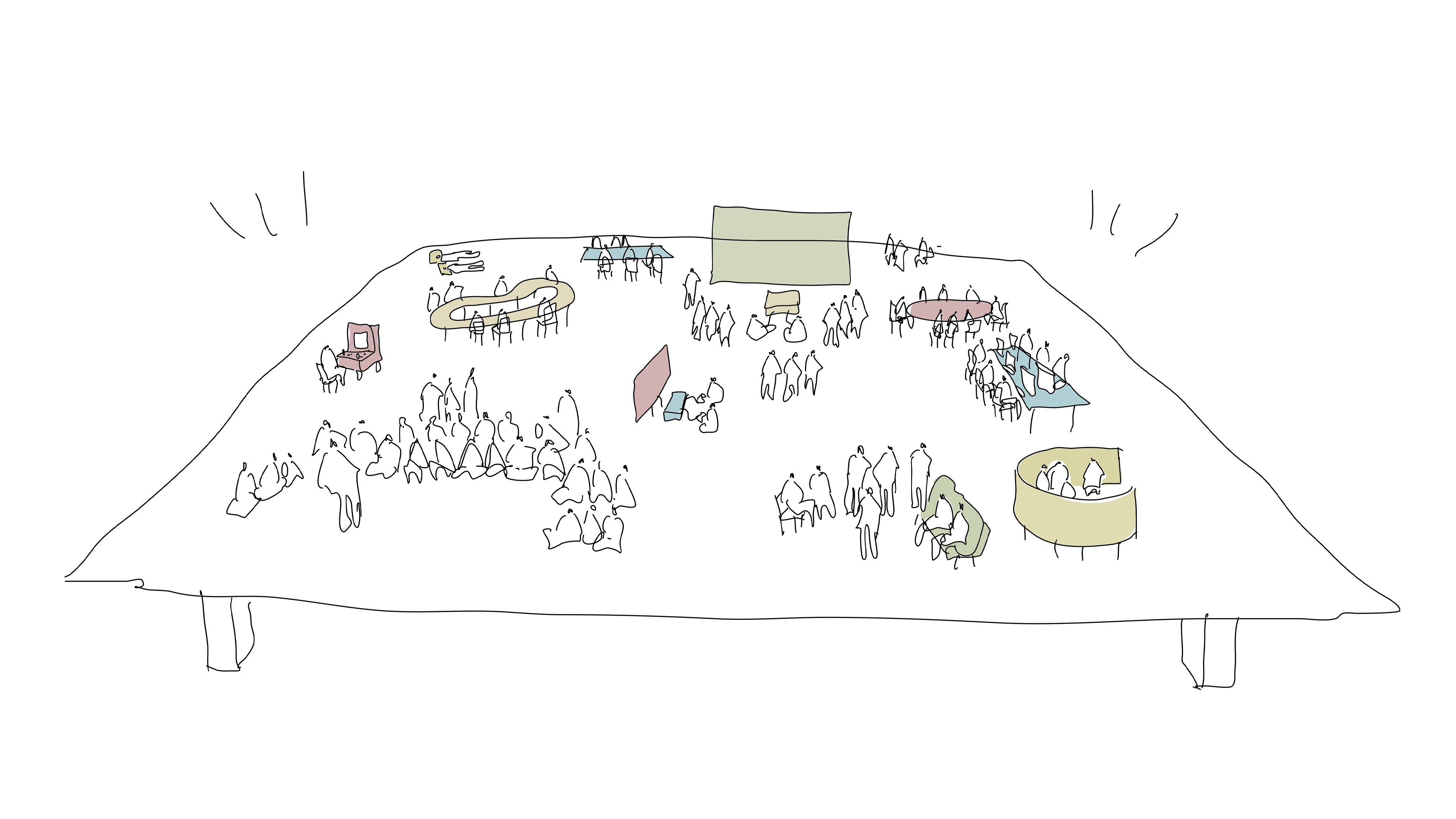K-Project
Seoul, South Korea
2022–
This new headquarters for a South Korean IT company will be located in the Seongsu district of Seoul and was designed in close collaboration with locally based architects and consultants. The building is conceived as a piece of infrastructure with the flexibility to accommodate the company’s diverse range of activities, staff and visitors both now and in the future. Rather than trying to create a singular, fixed architectural image, the concept uses the life and energy of the company and that of the neighbourhood to define a strong identity for the headquarters. This occurs visually through its dynamic façades, and also programmatically through the multi-use atrium and cultural multiplex which build on the life of the surrounding city.
The infrastructural concept of the building revolves around “hardware” and “software” layers. The hardware comprises five large open plan floors served by eight vertical cylindrical cores containing circulation and services. The software comprises a flexible floor system, built in between the hardware slabs as mezzanine levels, with typically two mezzanine levels between each structural floor. The lightweight structure supports the flexible configuration and reconfiguration of workspaces, allowing for growth and adaptation to future ways of working and collaborating.
The curtain wall system between the hardware floors is designed to break down the scale of the superstructure and add diversity to the envelope. While recessed façades create outdoor terraces and gardens, encouraging social interaction, flush façades are protected by exterior louvres to reduce light reflection and solar heat gain.
As part of the Seongsu district, the new headquarters will look to incorporate and enhance the diverse character of this eclectic neighbourhood. Three urban plazas expand the public realm around the site’s perimeter and serve as entrance courtyards. The surrounding organic urban fabric is continued into the lower levels of the building which will be permeable and open to the public. The first two levels of the building form a public cultural multiplex, a ring of retail and cultural activities organised around the central covered square. This top-lit atrium can be easily transformed into an events space while giving access to the other public spaces within the building.
The enduring quality of the hardware and possibility for future adaptation of the software is a strongly sustainable concept which will allow the building to evolve over time ensuring its long life and purpose. Additionally, this flexibility means the building can be transformed and occupied in different ways to provide evolving social infrastructure for the community of Seongsu.
Data and credits
- Competition
- 2022
- Project start
- 2022
- Construction start
- 2024
- Gross floor area
- 217,500m²
- Client
- Mirae Asset Global Investments
- Architect
- David Chipperfield Architects London
- Partners
- David Chipperfield, Benito Blanco
- Directors
- Matt Ball
- Project architect
- Jusin Park
- Project team
- Cecilia Sjoholm, Craig Johnston, Jochen Glemser, Joe Hewlett, John Han, Lesley Cheung, Maria Kabaaga, Meng Ye, Naomi Moreno, Saijel Taank, Sam Ricaud, Sarah Cheung, Sebastian Drewes, Sonia Rubio, Ted Wynne, Yiting Zhou, Yuxin Wu, Ricardo Alvarez, Aurora Montero, Daniel Alexander Kovacs, Hazal Gulsan, Marco Paffi, Abigail Mills, Sergiu Toma
- Competition team
- Bareera Borhan, Tomi Akinyemi, Nayem Mohammad, Francesco Cavaliere, Jose Azevedo, Sabrah Islam, Yiting Zhou
- Local architect
- Samoo Architects and Engineers
- Landscape architect
- Design Studio Loci / SOLTO Landscape architecture
- Project management
- Heerim Architects and Engineering
- Structural engineer
- Expedition / CNP Dongyang
- Services engineer
- ENG Energy Institute / Atelier 10 (competition)
- Façade engineer
- Thornton Tomasetti / Innopia
- Theatre consultant
- Theatre Projects
- Project construction manager
- Heerim Architects & Planners
- Facade consultant
- Thornton Tomasetti
- Graphic design
- Pentagram
- Visualisations
- Artefactory Lab and DCA (schematic design); Brick (competition)
