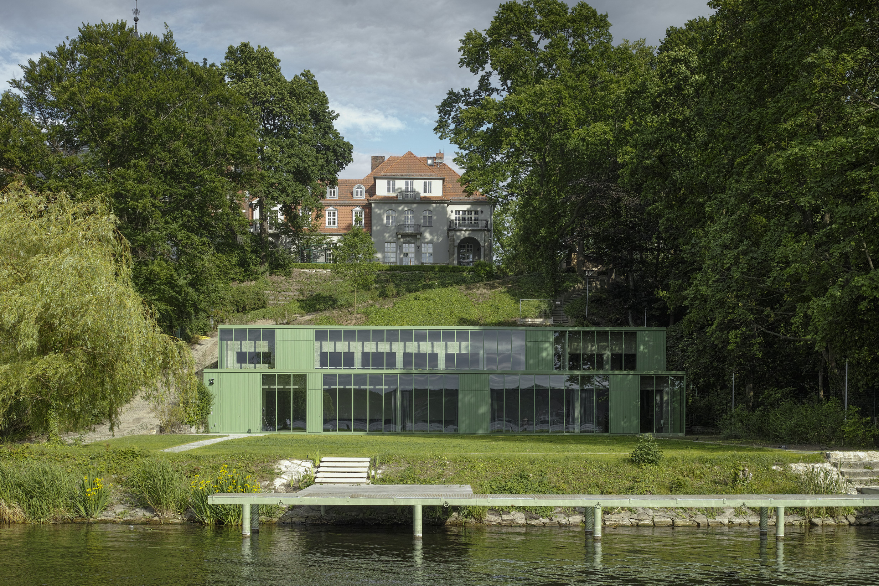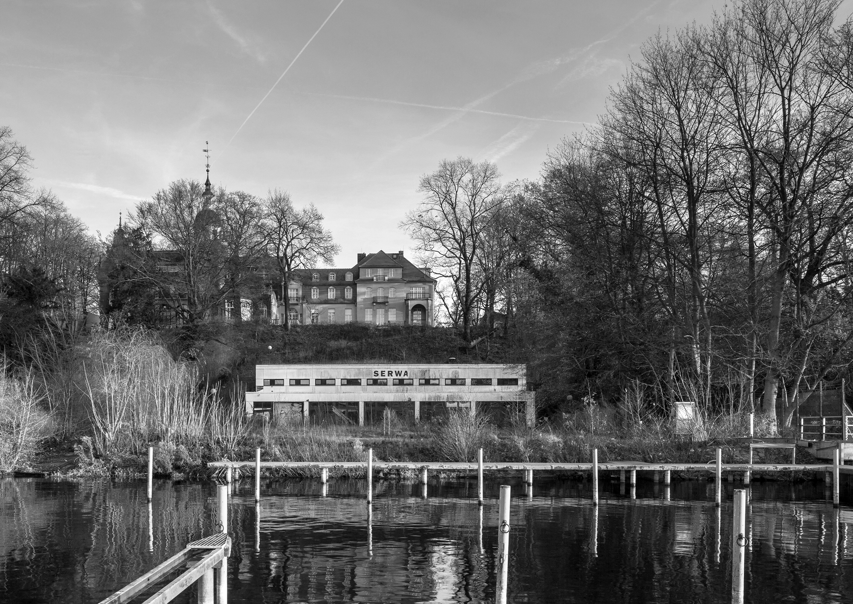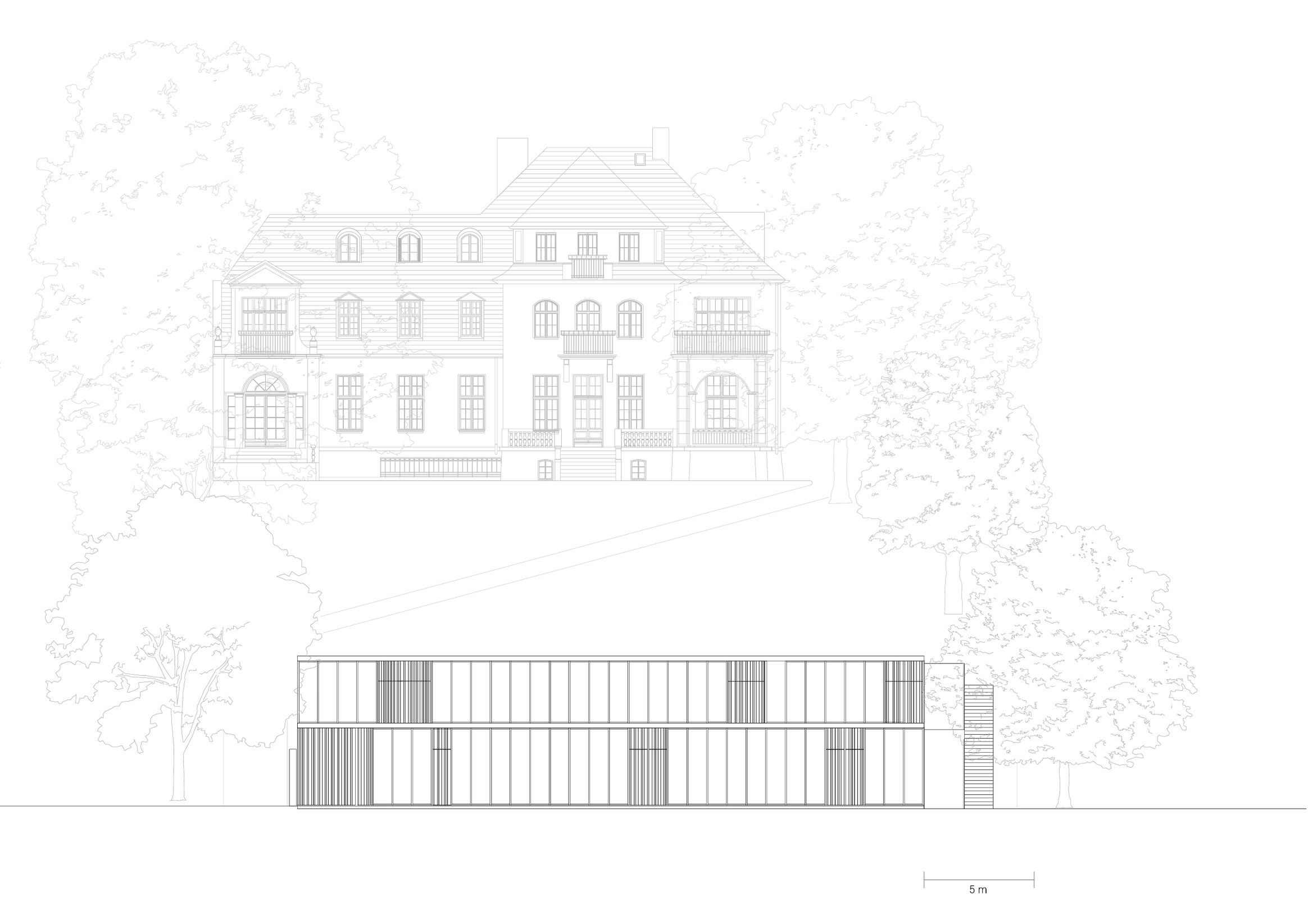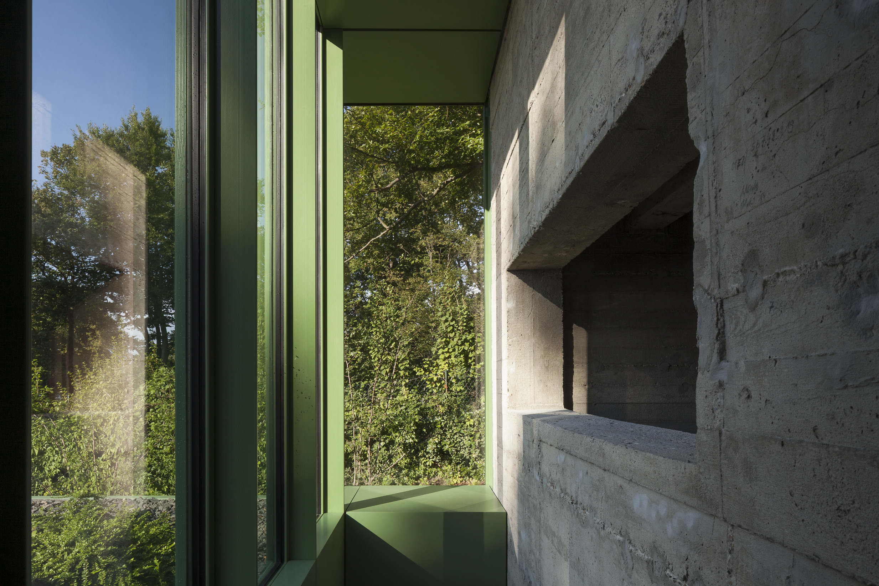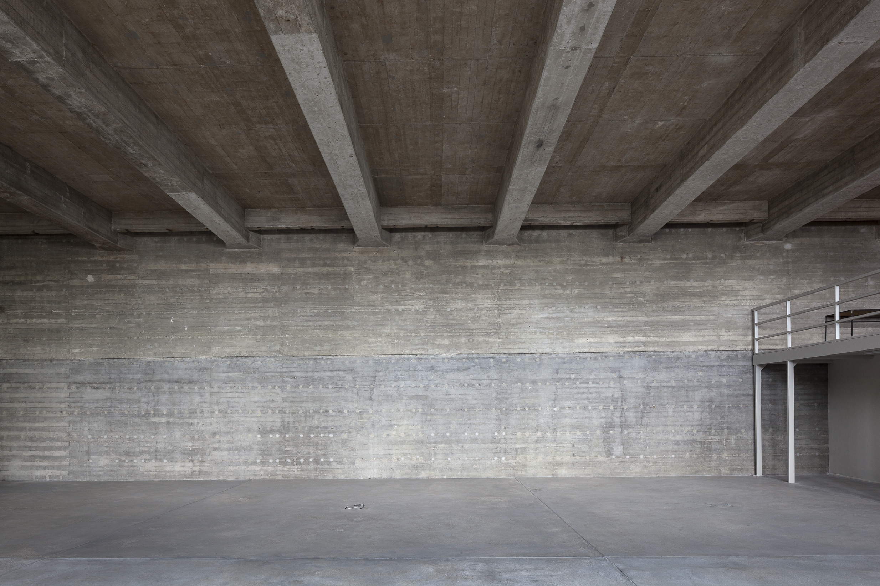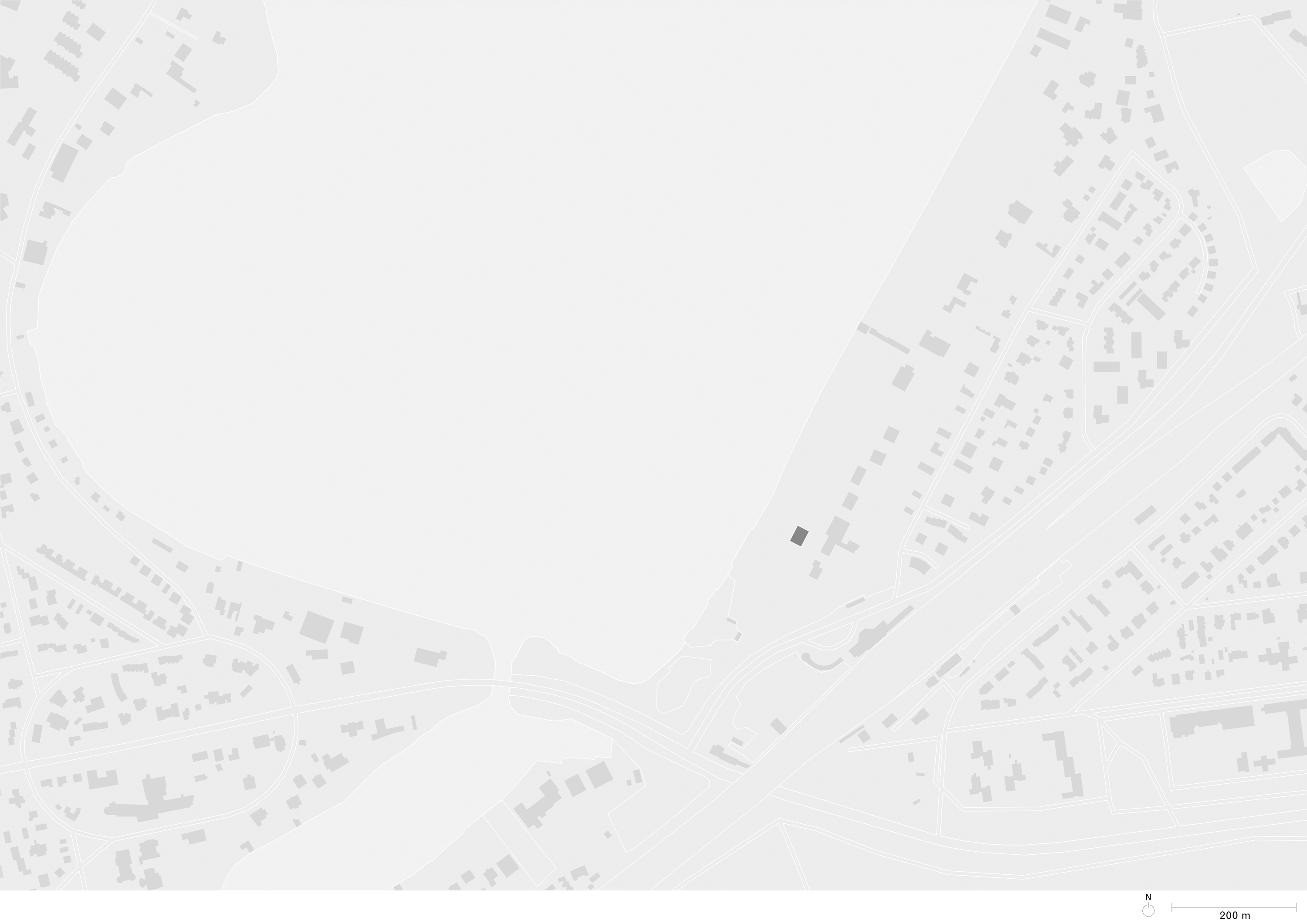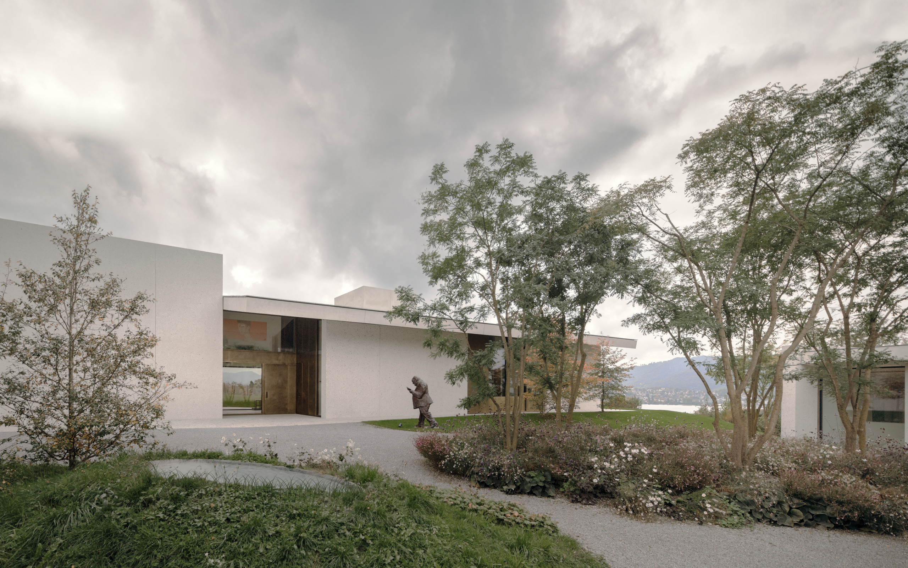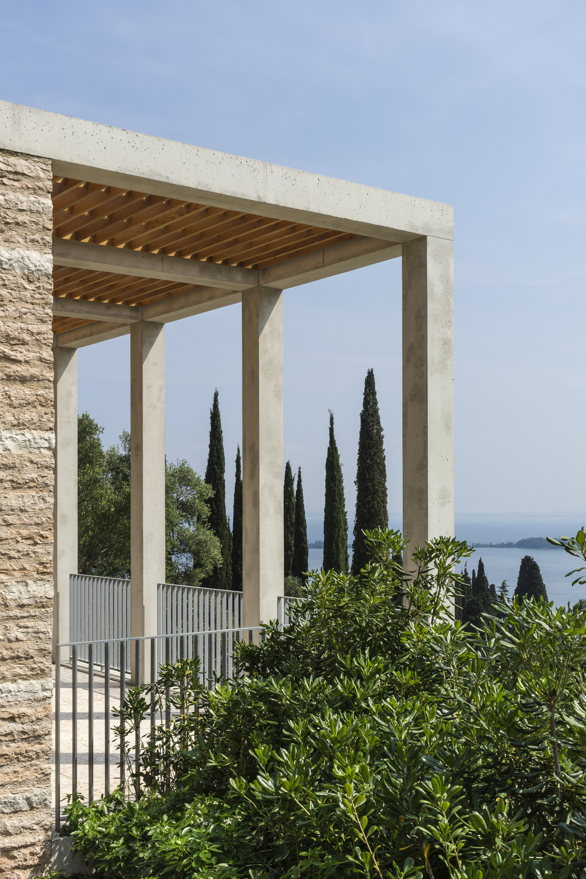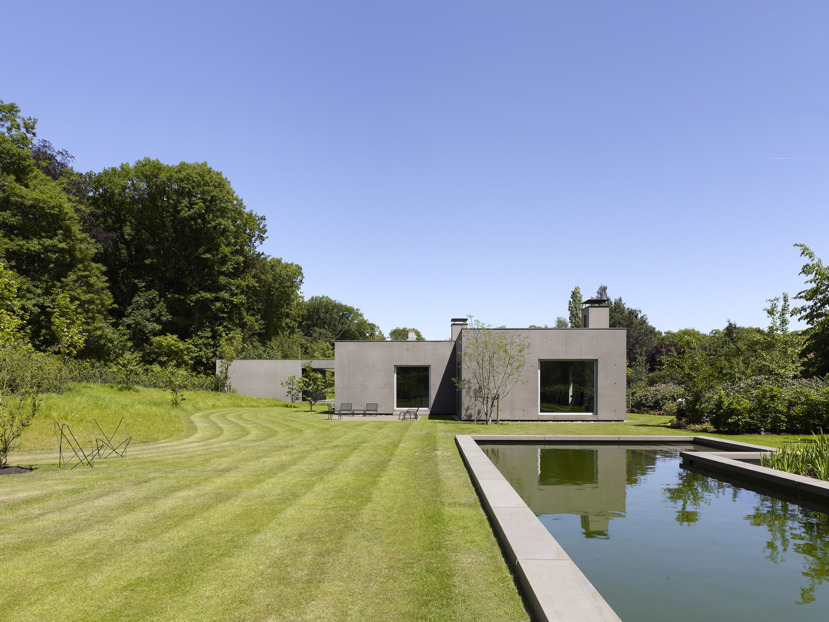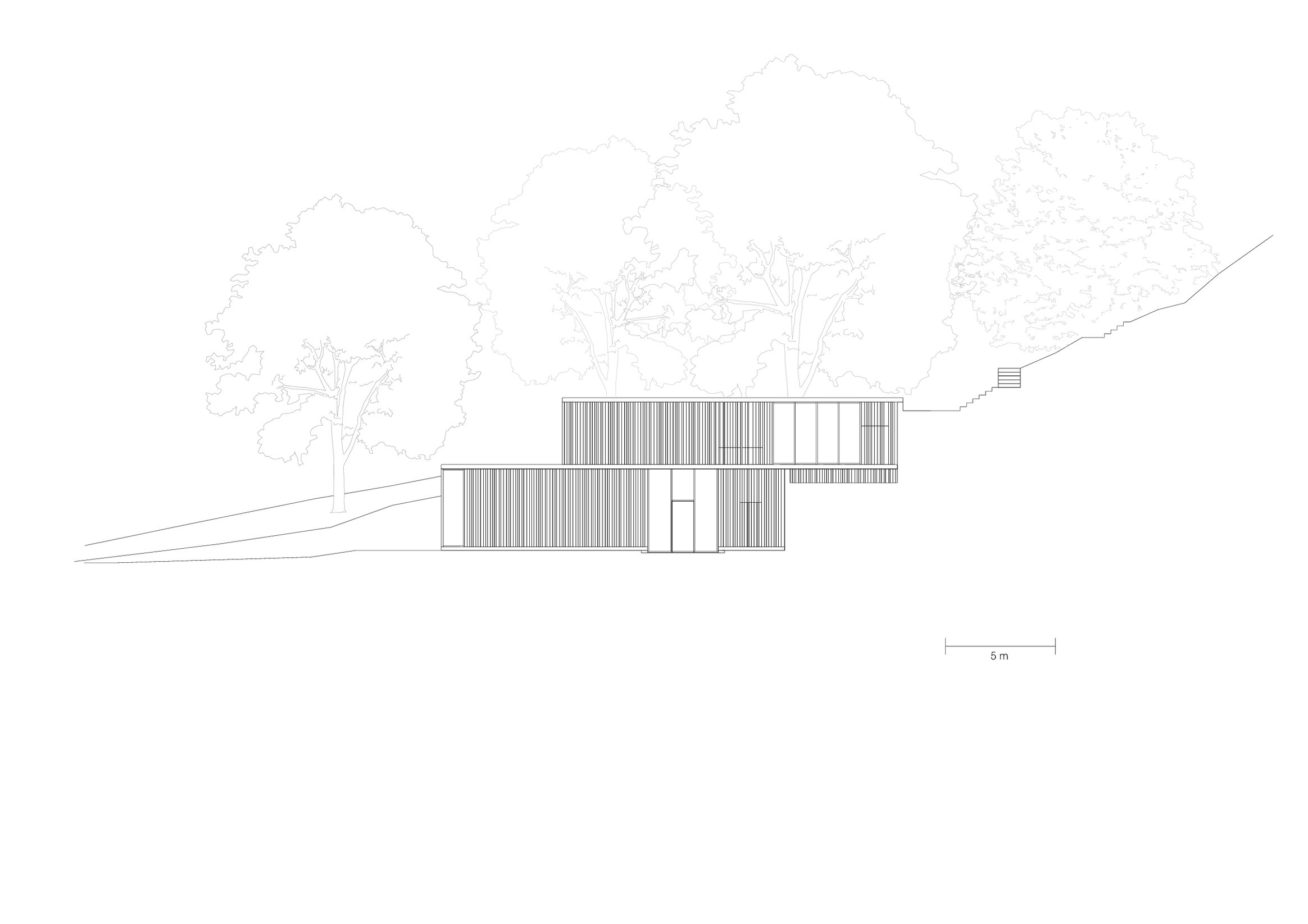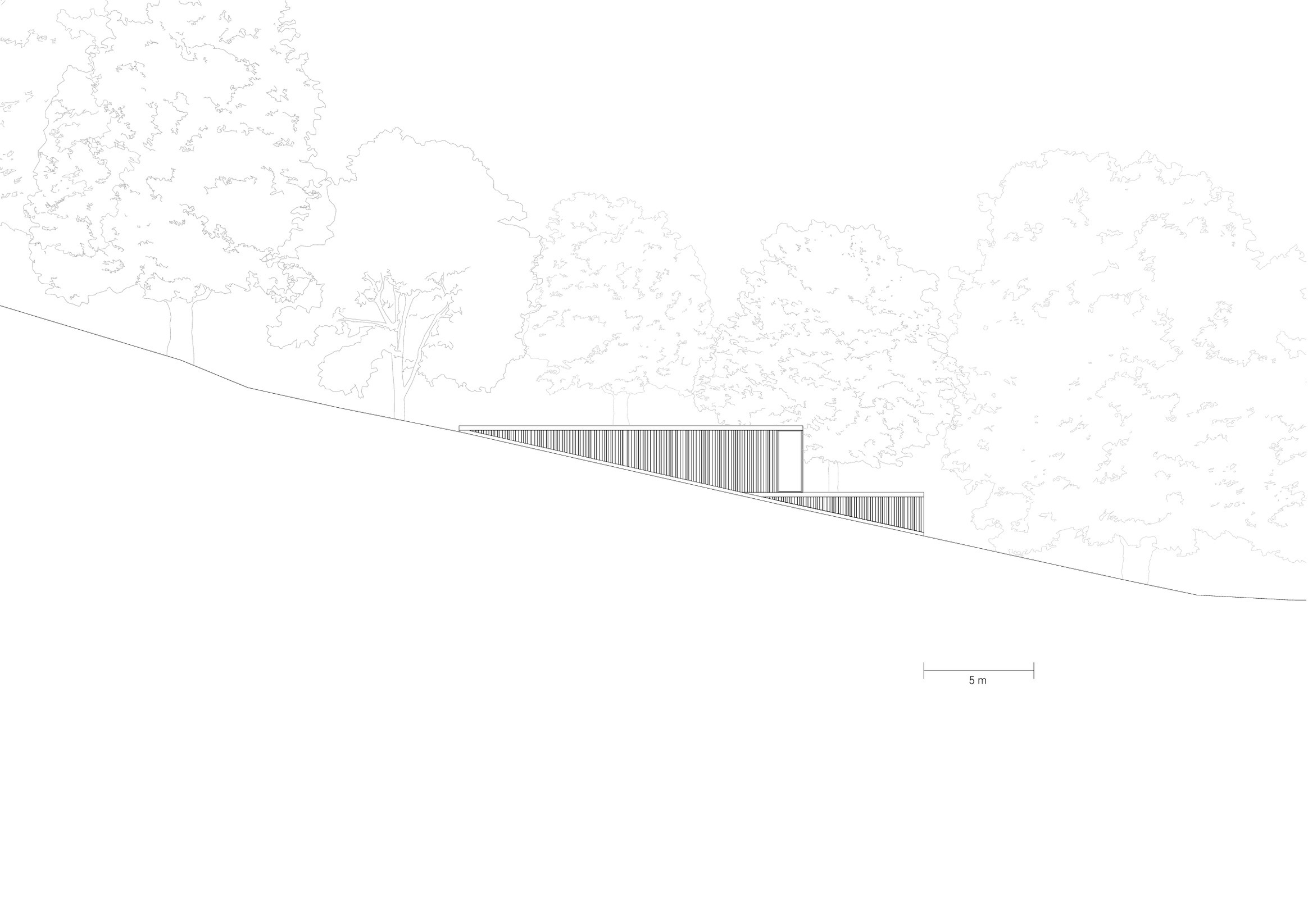Private studio in Berlin
Berlin, Germany
2011–15
The house on the lake was designed by the architect Robert Tepez in 1970 and originally served as winter storage for boats belonging to Berlin’s water rescue services. With its terraced volume, the two-storey reinforced concrete structure is integrated into the sloping topography of the site. David Chipperfield Architects was responsible for designing the conversion of the building into a private studio. The design not only gives the formally solid-looking boathouse a new transparent identity, the overall property gains the impression of a garden landscape, integrating the Wilhelminian villa at the top of the site’s hill and strengthening its appearance.
The former water rescue services building before the intervention
Elevation west after the intervention
While the shell construction of the former boathouse was preserved, it was given a new external skin. Clad primarily with timber elements on the sides, the front elevation opens up to the banks of the lake with a second outer façade made of timber and glass with steel profiles. Through generous floor-to-ceiling windows, the original concrete volume remains visible, creating a dialogue between the existing and the new additions. The garden, which was re-landscaped within the context of the boathouse conversion, frames the building. The use of timber in a light green tone further embeds the building in its natural surroundings. The colour tone, a reseda green, is the connecting feature of all other structural elements in the garden, including the jetty.
The exterior skin with its transparent appearance allows daylight to permeate the studio’s interior and encourages a flowing transition between inside and out. The building was gutted for the conversion and the floor plans reorganised. The raw concrete surfaces remain visible and are supplemented in places by plastered interior walls. The former six metre high boat hall stretches over both floors and forms the heart of the new studio.
Data and credits
- Project start
- 2011
- Construction start
- 2012
- Completion
- 2015
- Gross floor area
- 800m²
- Client
- Private
- Architect
- David Chipperfield Architects Berlin
- Partners
- David Chipperfield, Martin Reichert, Alexander Schwarz (Design lead)
- Project architect
- Christof Piaskowski (Preparation and brief to Technical design, Site design supervision)
- Project team
- Dirk Gschwind, Golnar Isrusch, Lukas Schwind
- Executive architect
- Thomas Hillig Architekten, Berlin (Procurement, Construction supervision)
- Landscape architect
- Mania Lohrengel Landschaftsarchitektur, Berlin
- Structural engineer
- IGB Ingenieurgruppe Bauen, Berlin
- Building physics, Fire consultant
- Müller-BBM GmbH, Berlin
- Photography
- Ute Zscharnt
