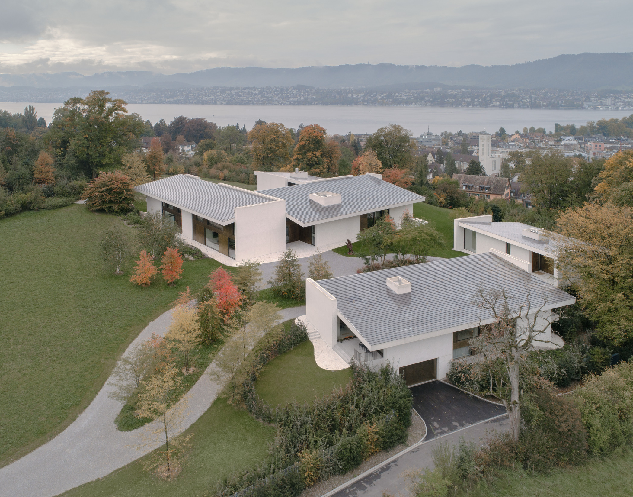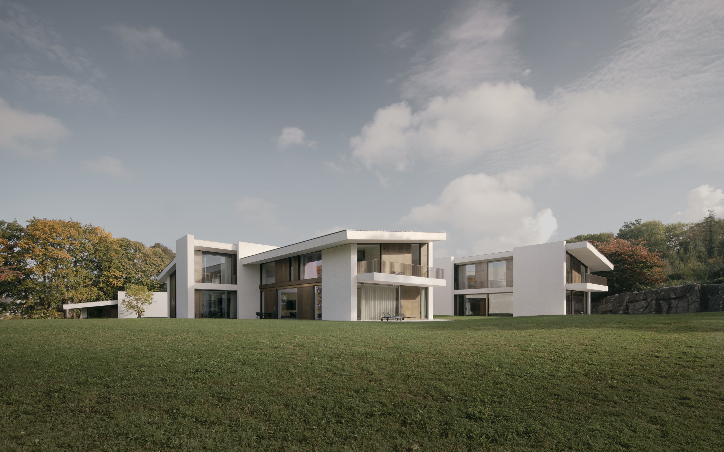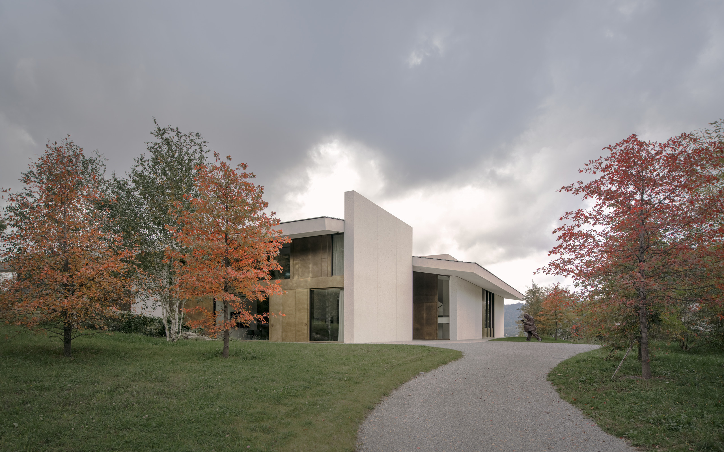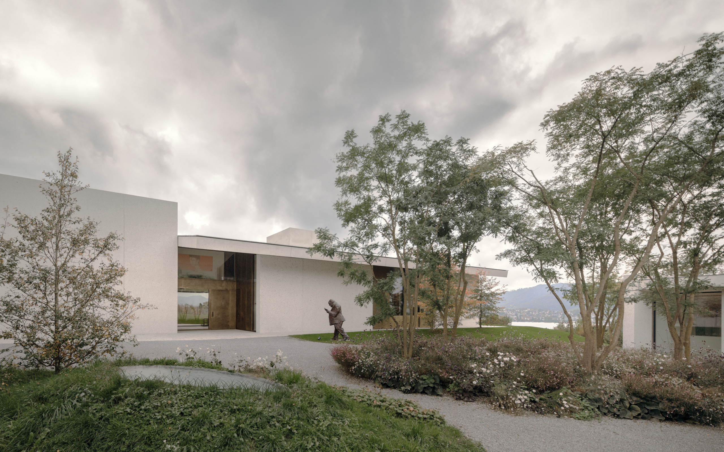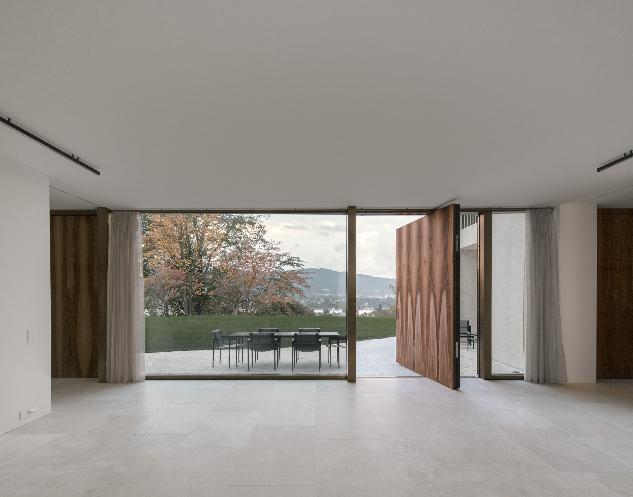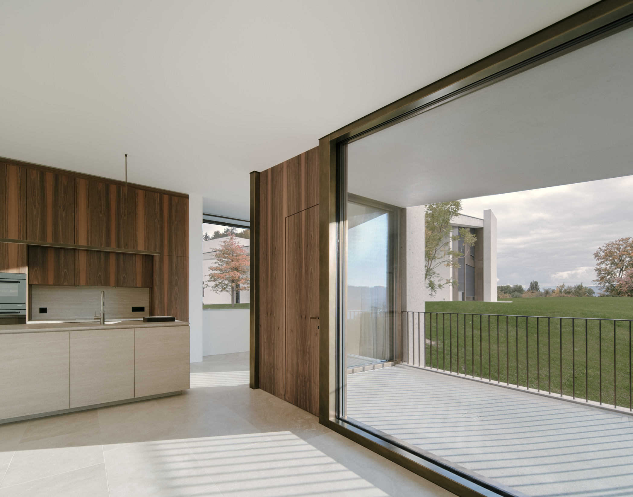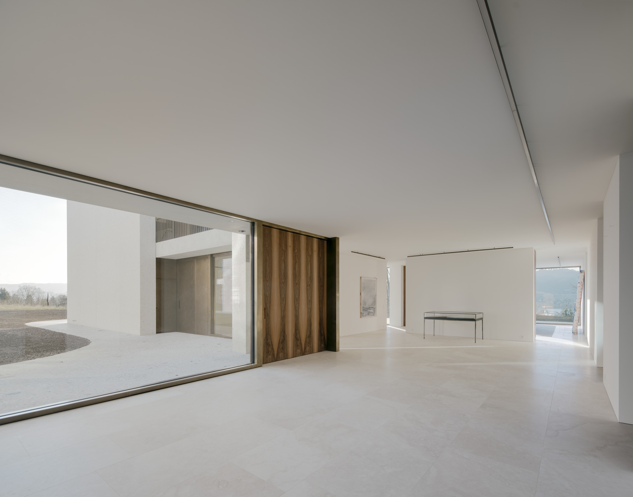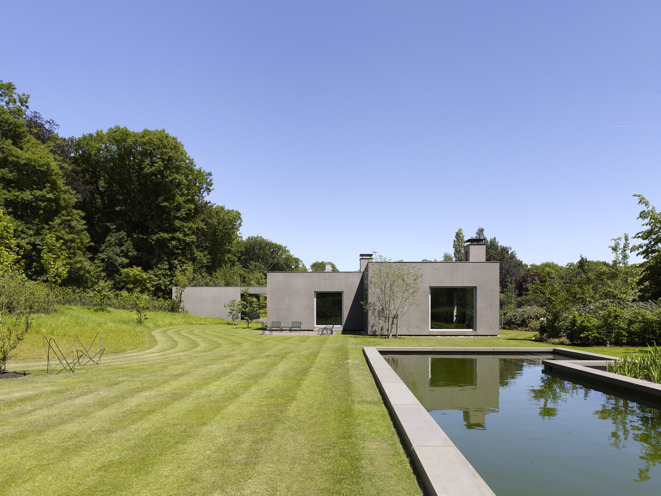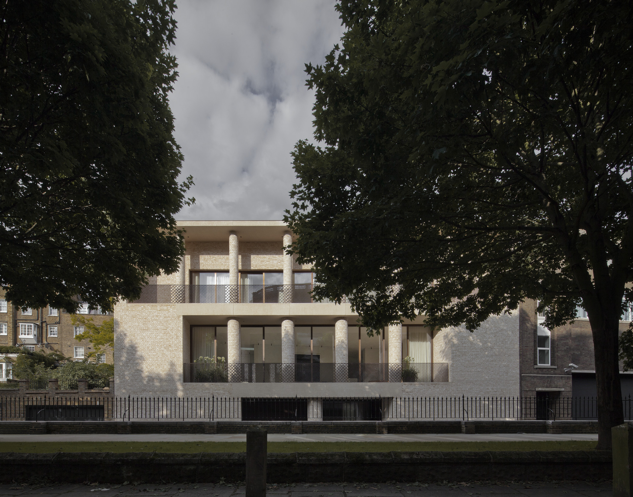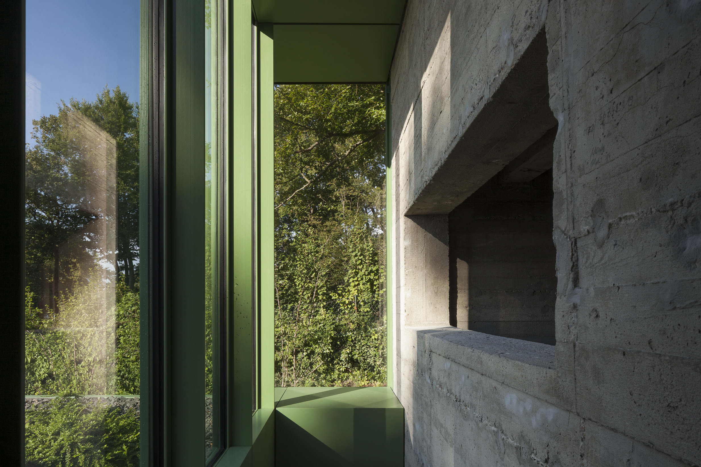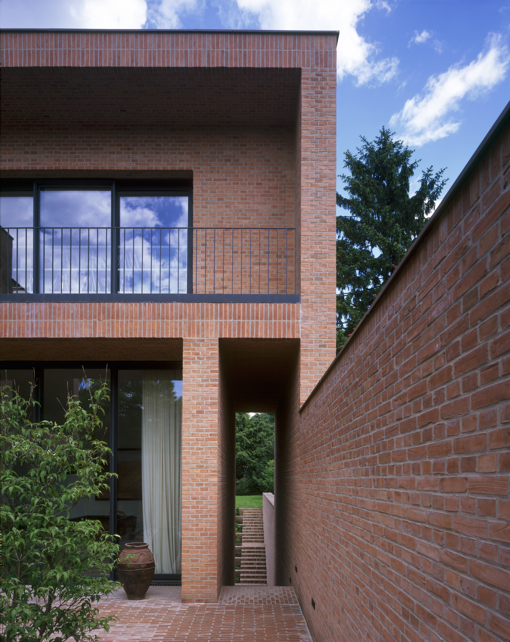Private house in Zurich
Zurich, Switzerland
2014–19
An ensemble of three residential buildings has been completed on a previously undeveloped site, with distant views over Lake Zurich. Broadly cantilevered, monopitched roofs accentuate the orientation of each building and form a roof landscape, inspired by the hilly scenery.
In conjunction with the roof slabs, the vertical wall slabs provide the structural framework for the residential buildings, while a metal-glass structure articulates the large openings. Floor to ceiling fixed glazing alternates with movable panels clad with burnished brass sheets, which serve as door and window elements.
Large format walls slabs made of light-coloured precast concrete with marble aggregate give the exteriors a monolithic character. The polished and acidified finish of the slabs generates a terrazzo-like, almost textile appearance. The precast concrete, which is used in a similar form for the terraces, mediates between the built structure and the park.
Swiss walnut veneers, light-coloured travertine flooring and solid wood floorboards define the rooms inside. In combination with the finely plastered walls and ceilings, this material palette lends the interior a warm, homely yet spacious atmosphere.
Data and credits
- Competition
- 2014
- Project start
- 2014
- Construction start
- 2017
- Completion
- 2019
- Client
- Private
- Architect
- David Chipperfield Architects Berlin
- Partners
- David Chipperfield, Christoph Felger (Design lead, competition), Harald Müller, Alexander Schwarz (Design lead, project)
- Project architect
- Marc Warrington (Competition, Concept design), Markus Bauer (Concept design to Technical design, Site design supervision)
- Project team
- Matt Ball, Wolfgang Baumeister, Leander Bulst, Caterina Decker, Wilhelmina Hoffmann, Frank Jödicke, Frithjof Kahl, Farah Khattab, Anke Lawrence, Sandra Morar, Carthage Murphy, Géraldine Recker, Mariska Rohde, Rasmus Thomsen; Graphics, Visualisation: Dalia Liksaite, Ken Polster, Antonia Schlegel
- Competition team
- Matt Ball, Géraldine Recker, Marc Warrington
- Executive architect
- b+p baurealisation AG, Zurich (Procurement, Construction supervision)
- Landscape architect
- Vogt Landschaftsarchitekten AG, Zurich
- Structural engineer
- Henauer Gugler AG, Zurich
- Services engineer
- Polke, Ziege, von Moos AG, Zurich
- Building physics
- Kopitsis Bauphysik AG, Wohlen
- Lighting consultant
- matí AG Lichtgestaltung, Adliswil
- Façade consultant
- feroplan engineering AG, Zurich
