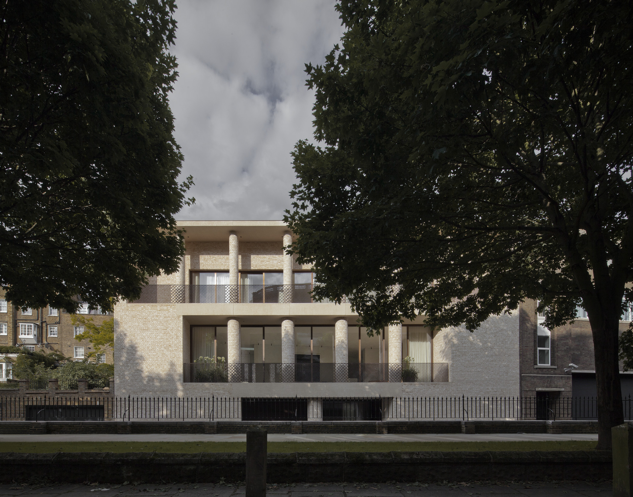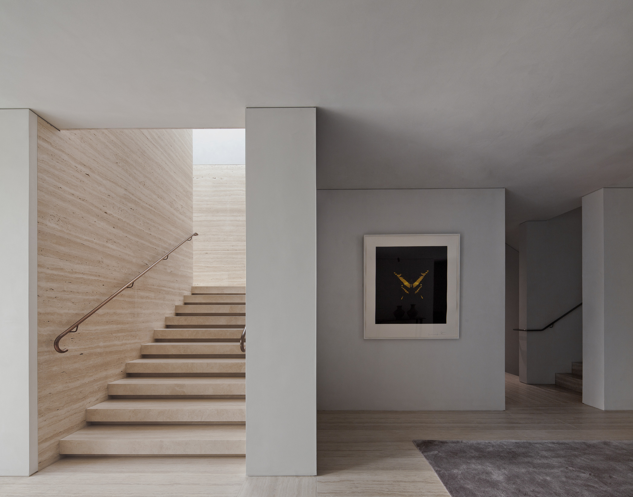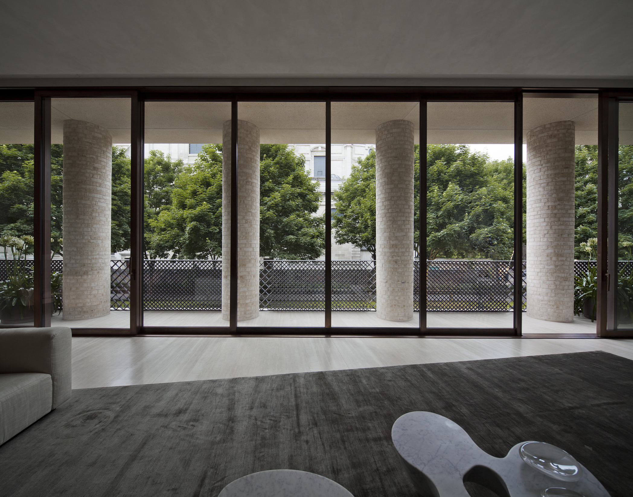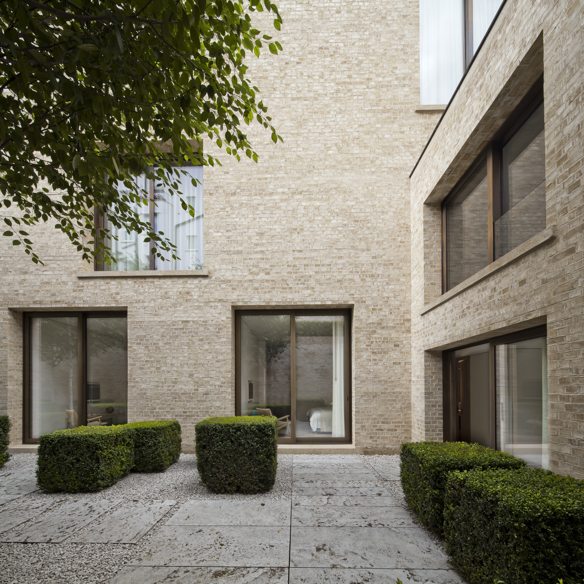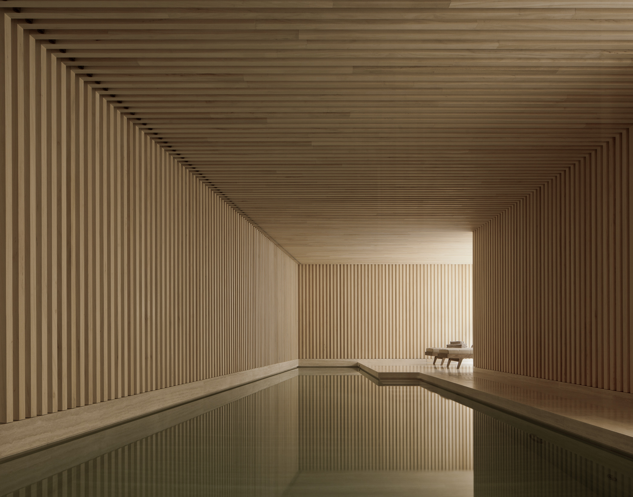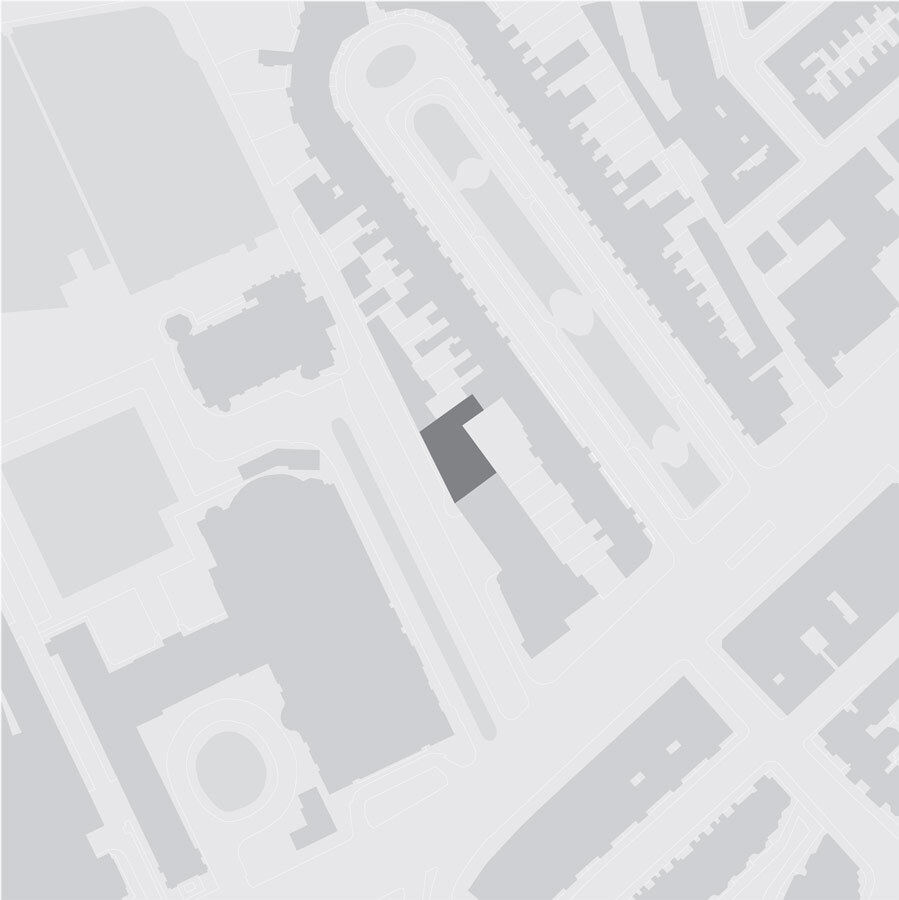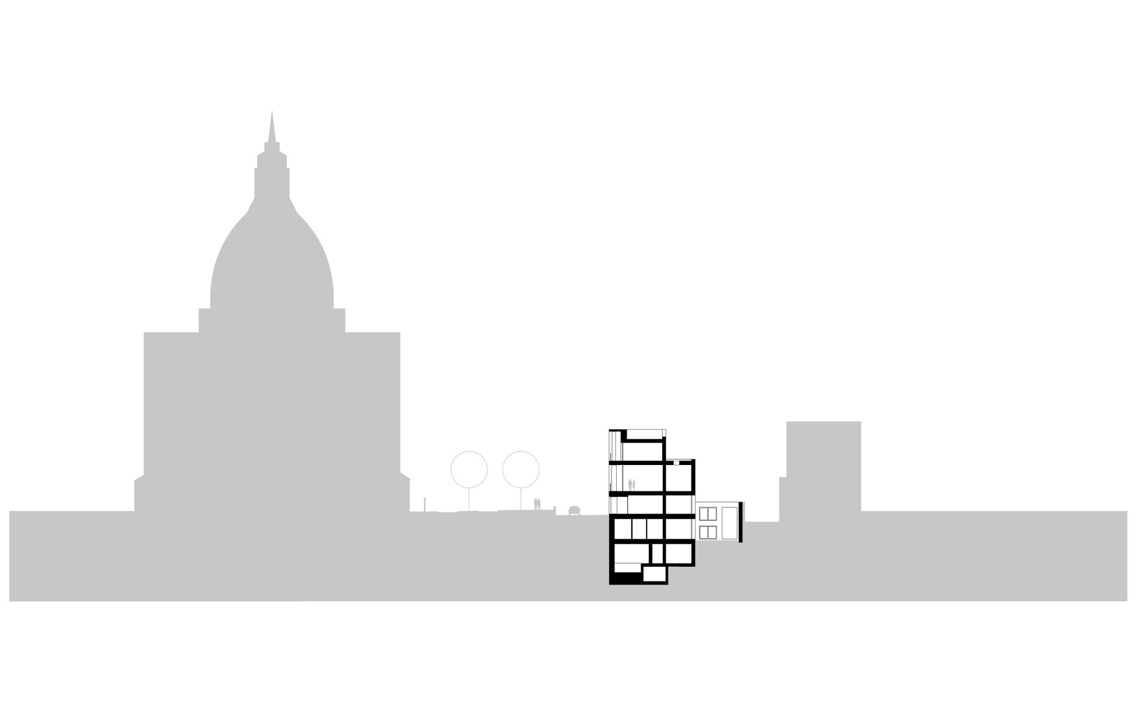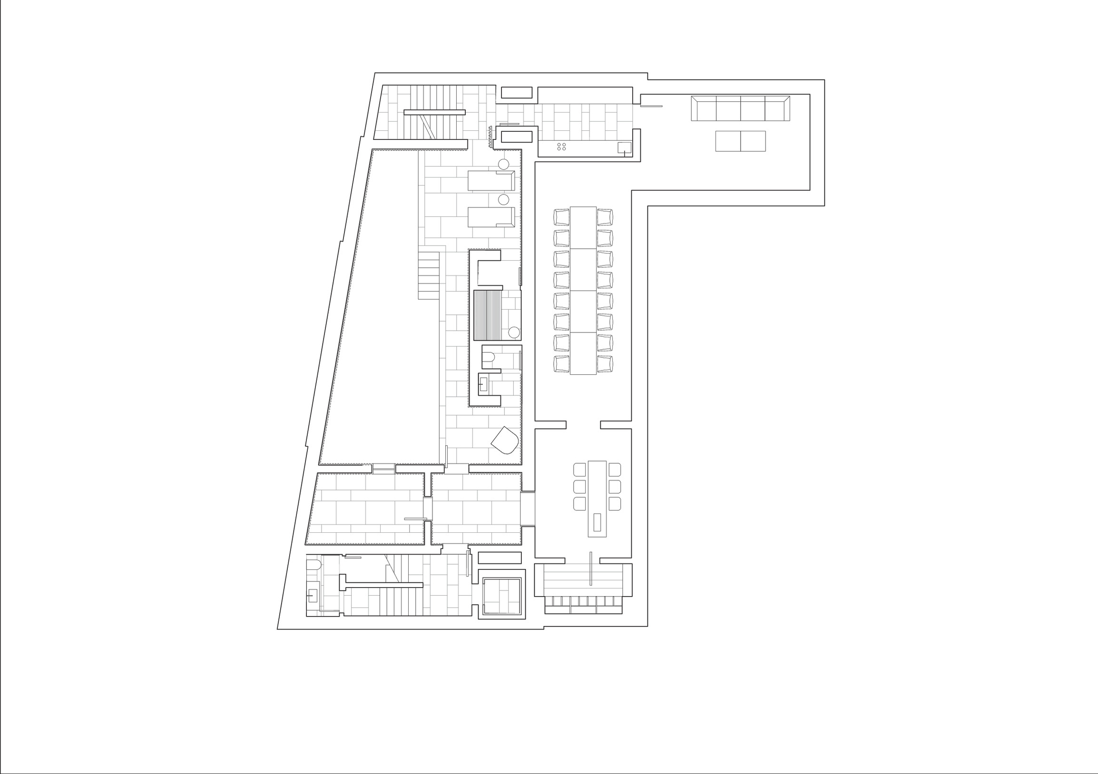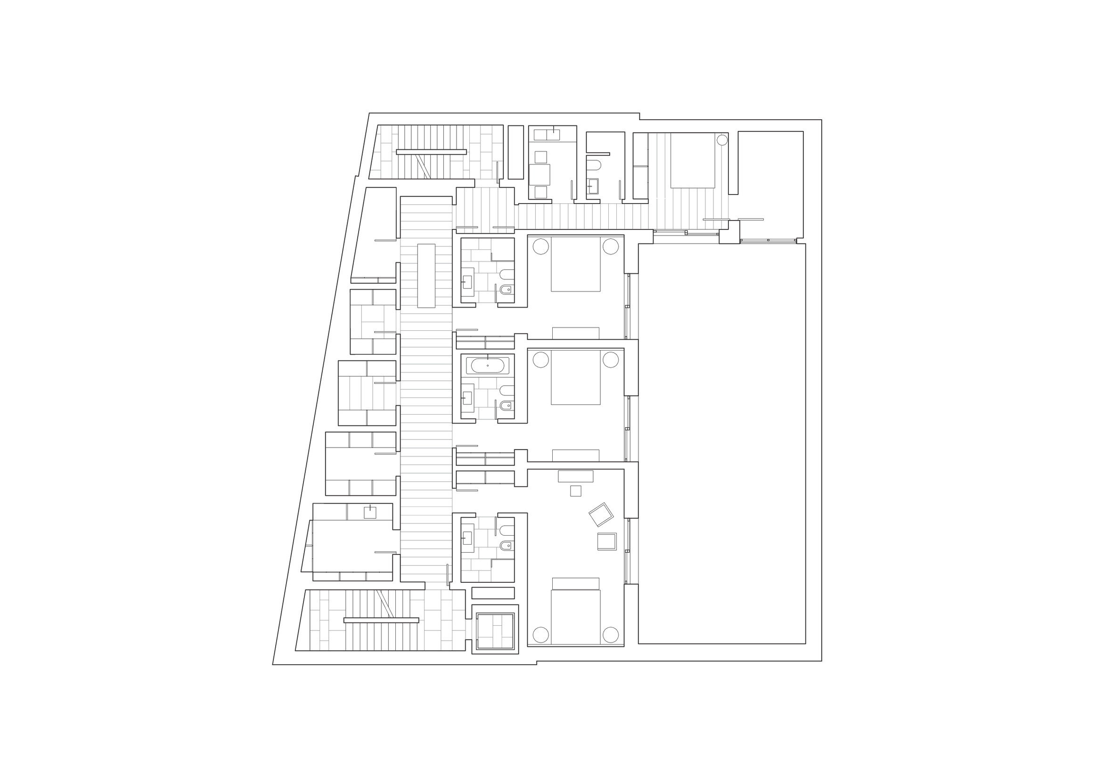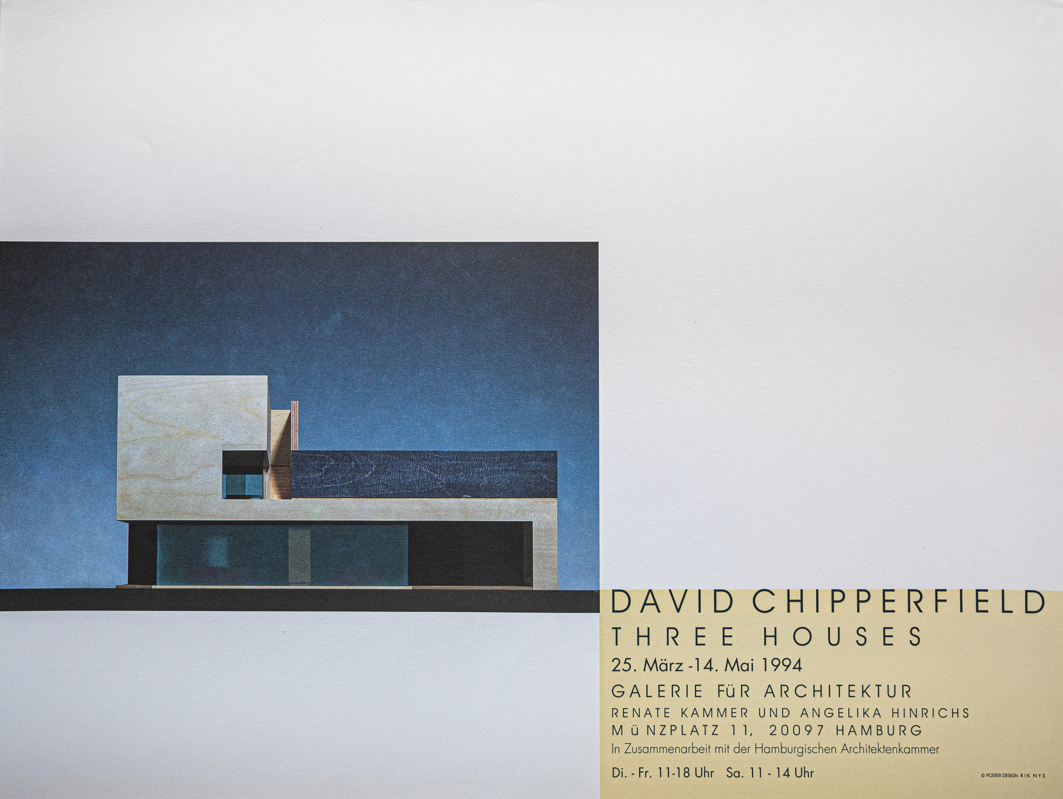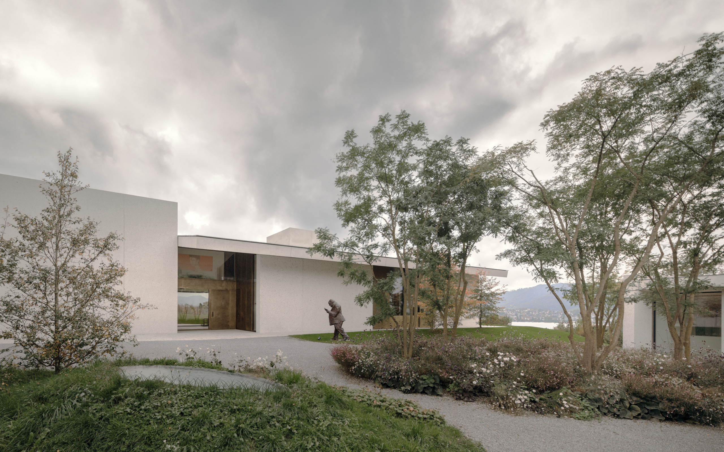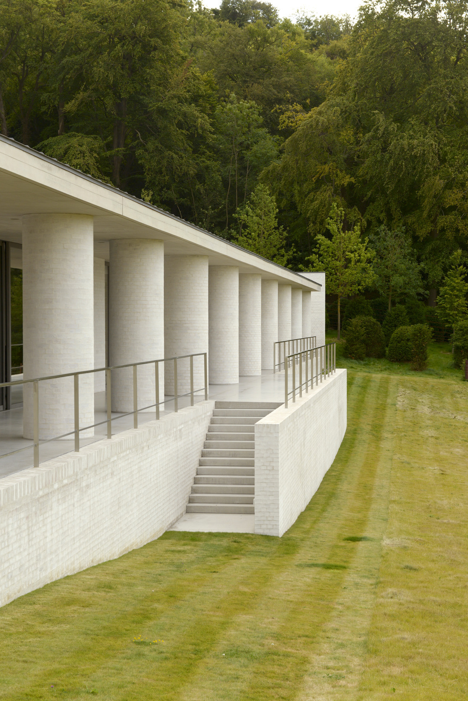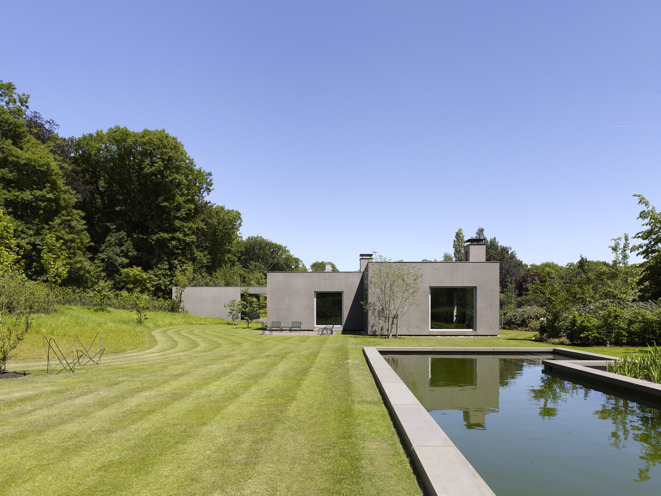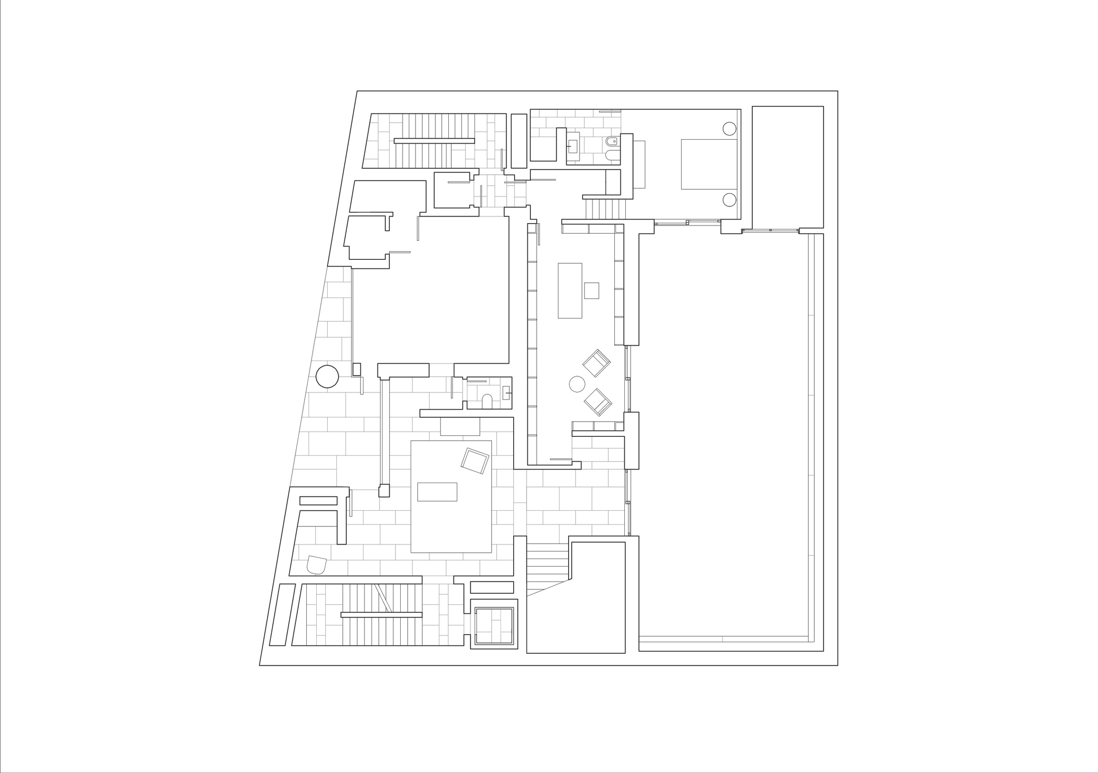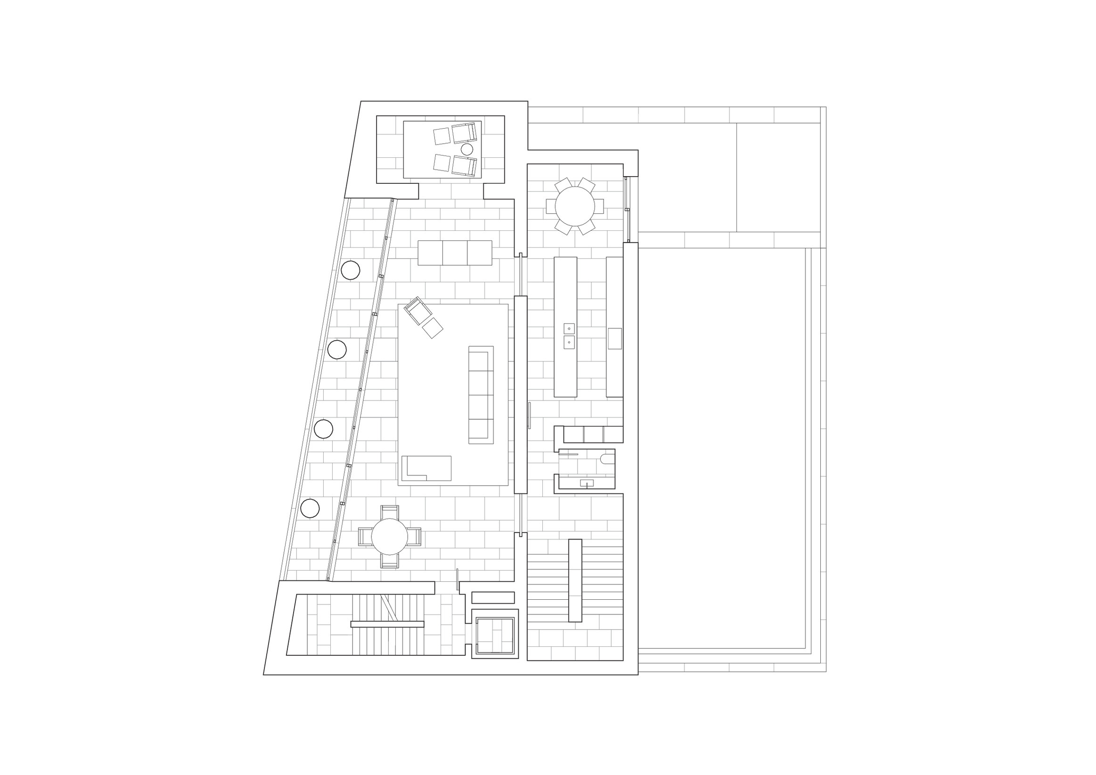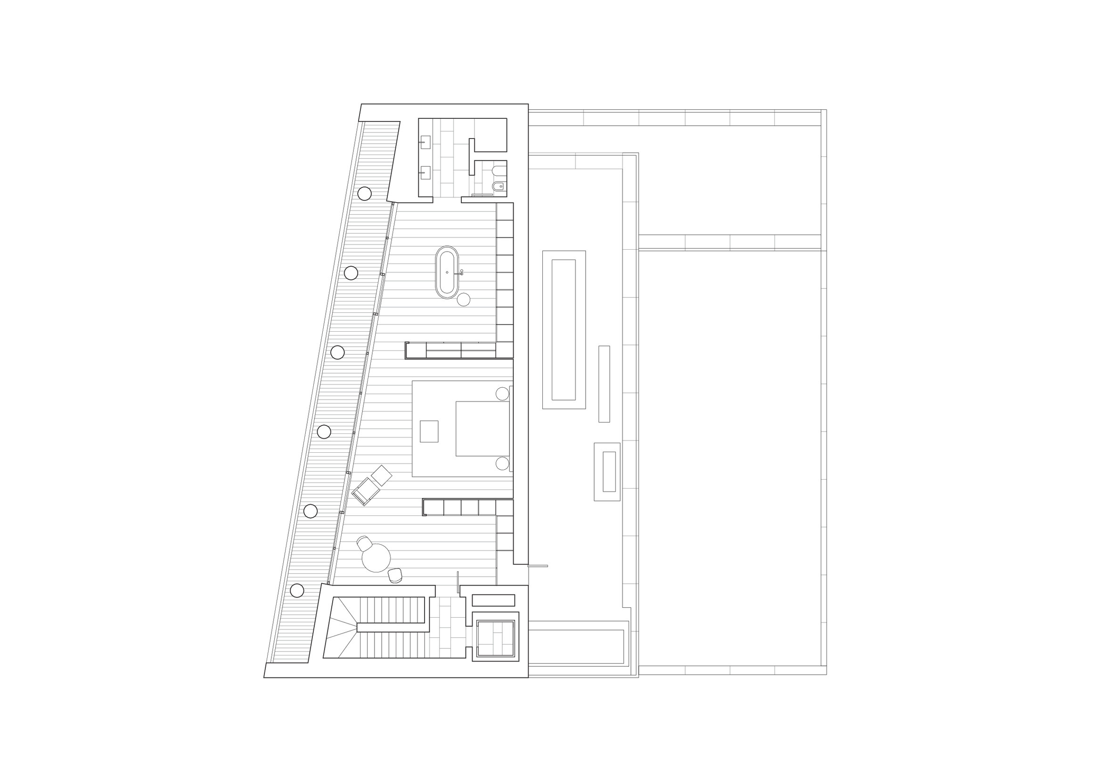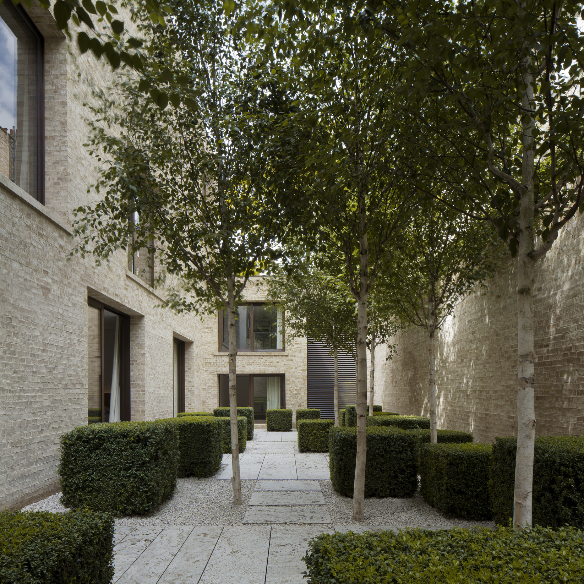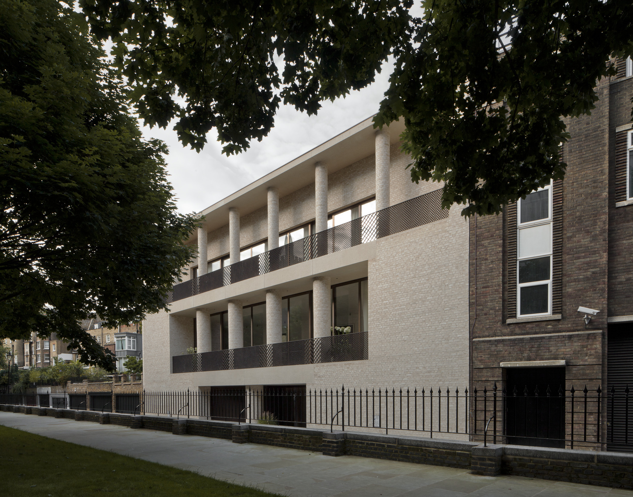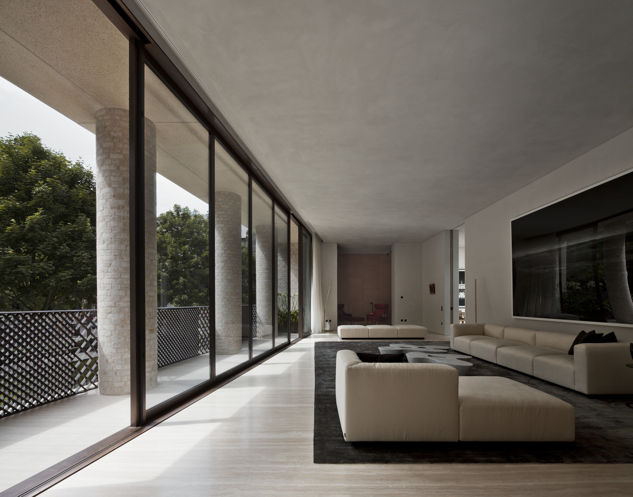Private house in Kensington
London, UK
2008–12
This private house is located in the Brompton Square Conservation Area and overlooks a small park and several listed buildings including the Brompton Oratory and Holy Trinity Church. The development contains five storeys: three above ground and two below. A complex sectional arrangement is centred on views of the church at the front and a private walled garden to the rear.
The house addresses the street side with a symmetrical brick façade featuring handmade brick columns that decrease in diameter while increasing in number on each floor. On the ground floor, a single stout column marks the entrance porch and the start of the formal entrance sequence.
The main living spaces are situated on the first floor, expressed as a classic piano nobile, while an expansive master-bedroom suite occupies the top floor. Both are placed behind loggias featuring round brick columns which create a private outdoor space while screening the interiors from the road. Three further en-suite bedrooms and staff accommodation are on the lower ground floor, with access to the walled garden. A grand formal dining room, cinema room, spa and swimming pool occupy the basement.
The building’s structure is made of in-situ concrete with a brick skin, with precast concrete soffits and sills. The visible concrete matches the bricks’ colour with an exposed aggregate finish. All exterior doors and windows are made of bronze. The main materials inside include travertine, oak doors and fittings, and polished plaster walls.
Data and credits
- Project start
- 2008
- Completion
- 2012
- Gross floor area
- 1,350m²
- Client
- Hill Spink Ltd.
- Architect
- David Chipperfield Architects London
- Directors
- David Chipperfield, Franz Borho
- Project architect
- Sebastian Drewes
- Project team
- Richard Bonneville, Katrin Brünjes, Anne Hangebruch, Tom Herre, Nick Hill, Akira Kindo, Rob Liedgens, Holger Mattes, Alessandro Milani, Patrick Ueberbacher
- Structural engineer
- Elliott Wood
- Services engineer
- Hannaford Upright
- Lighting consultant
- Isometrix
- Quantity surveyor
- Hill Spink Ltd.
- General contractor
- Cottage PL LLP
- Planning consultant
- Bell Cornwell
- Photography
- Simon Menges
