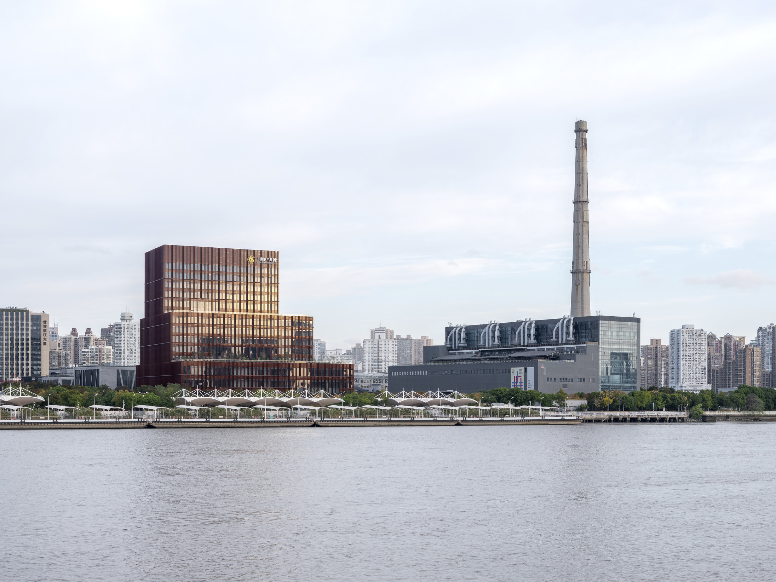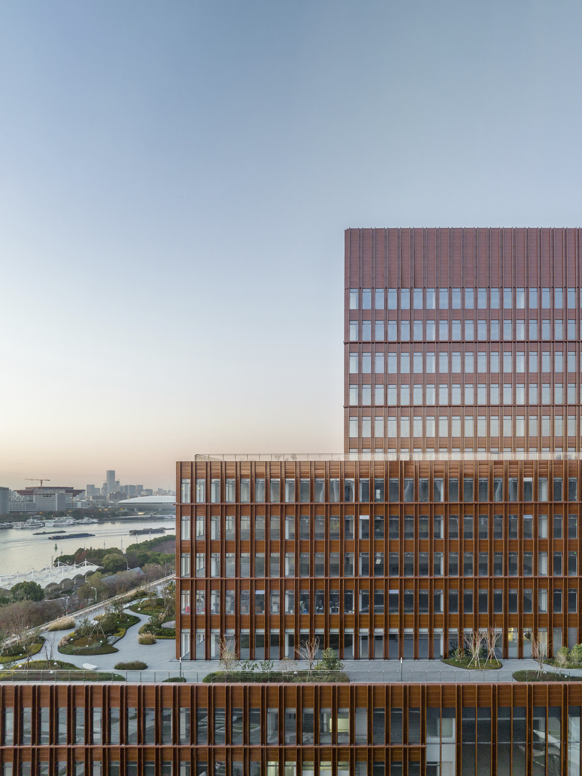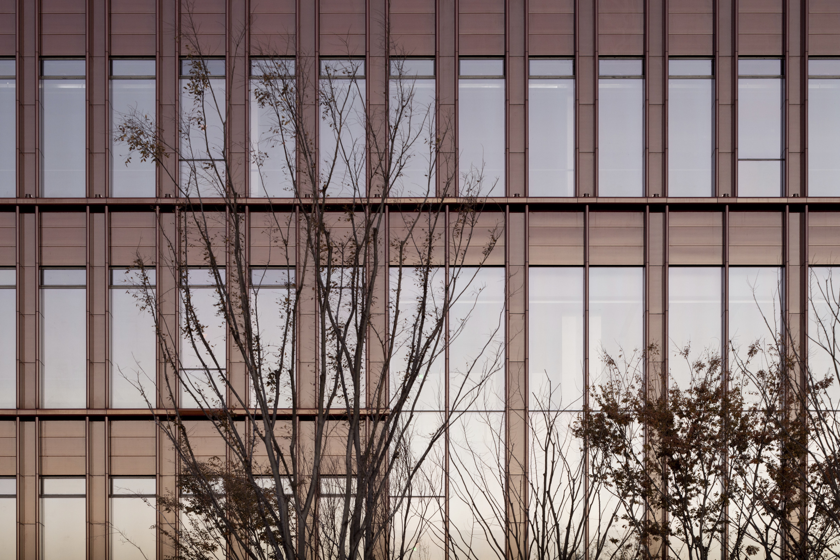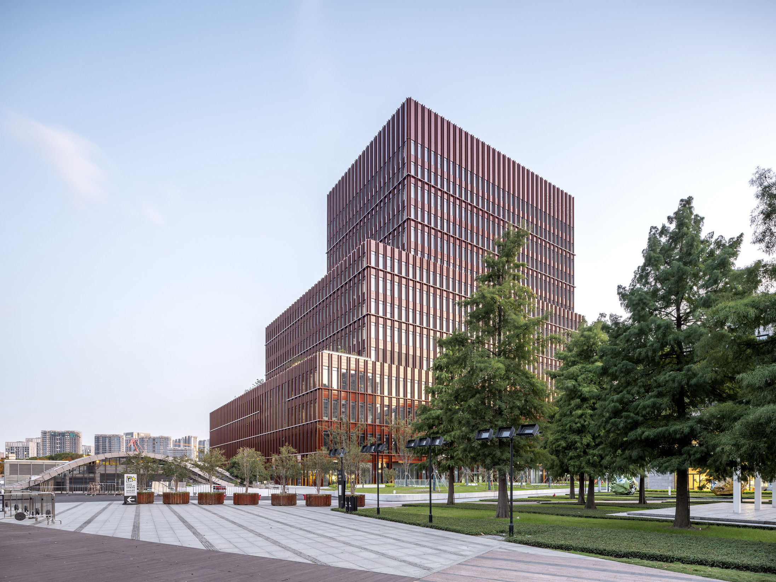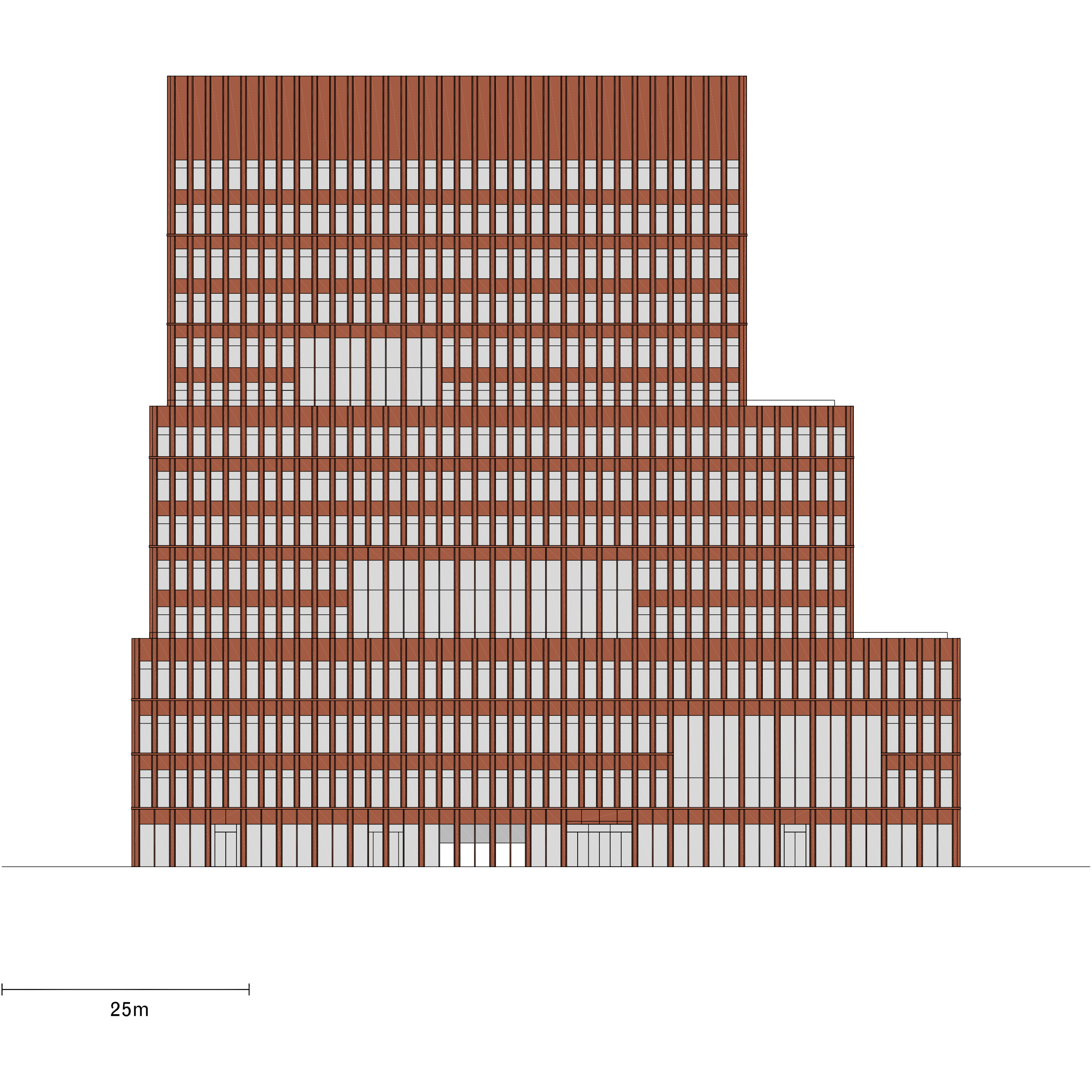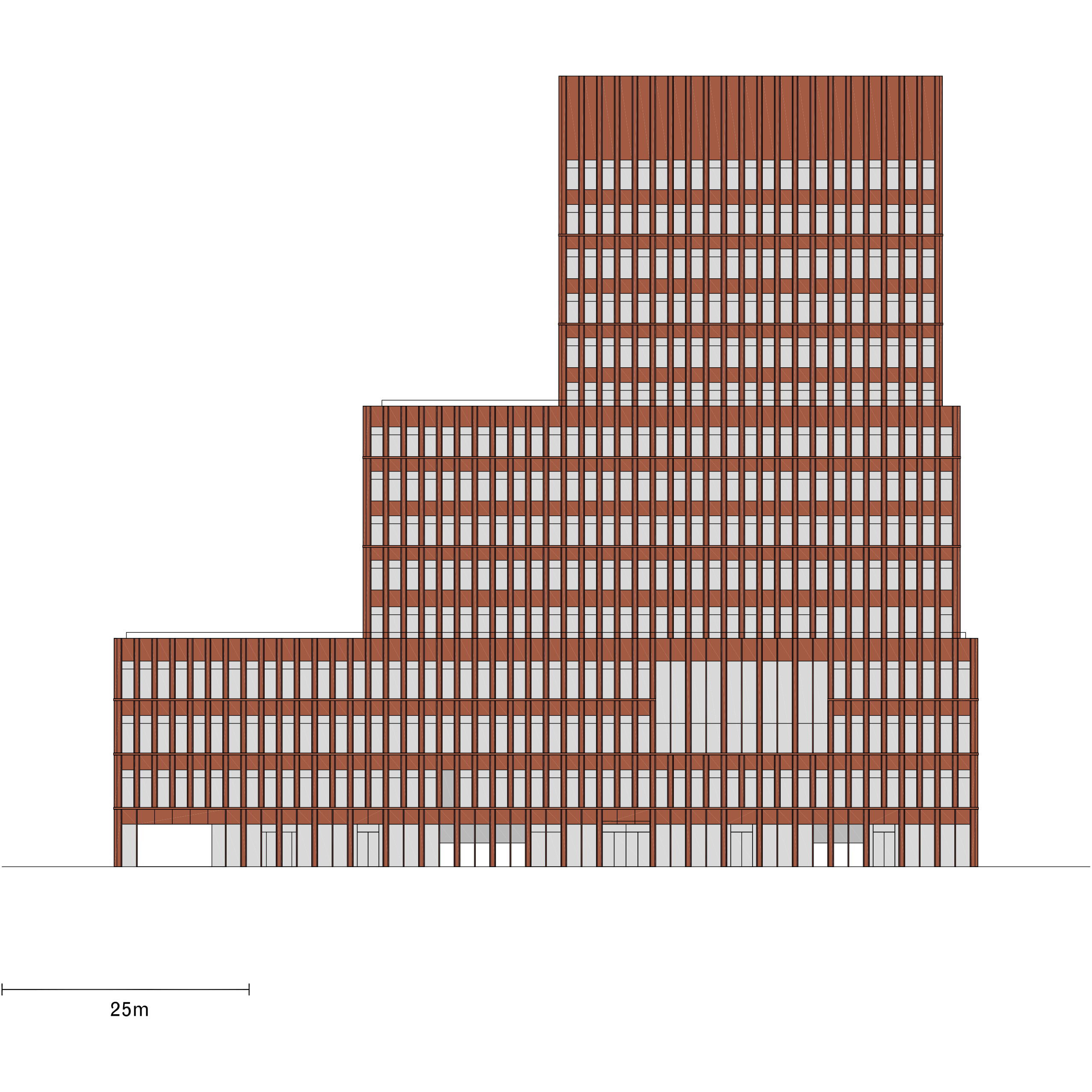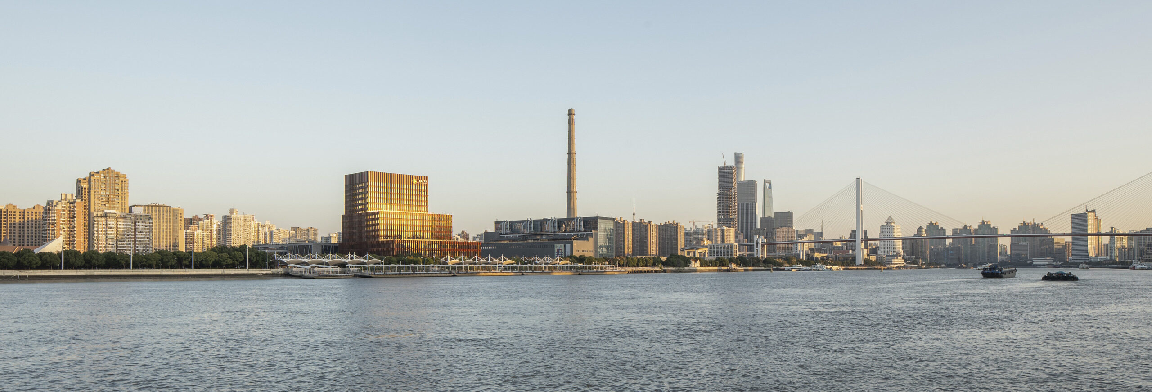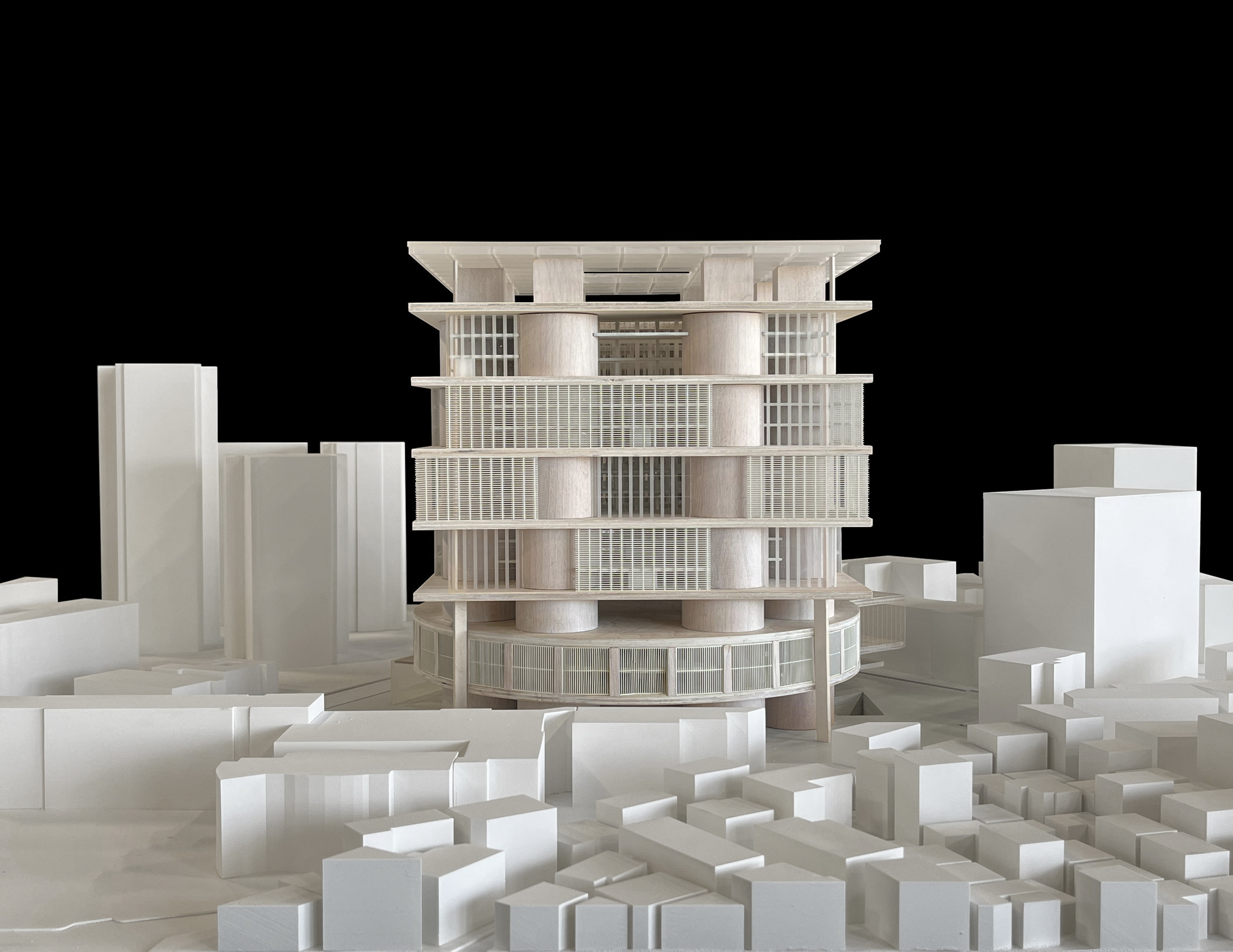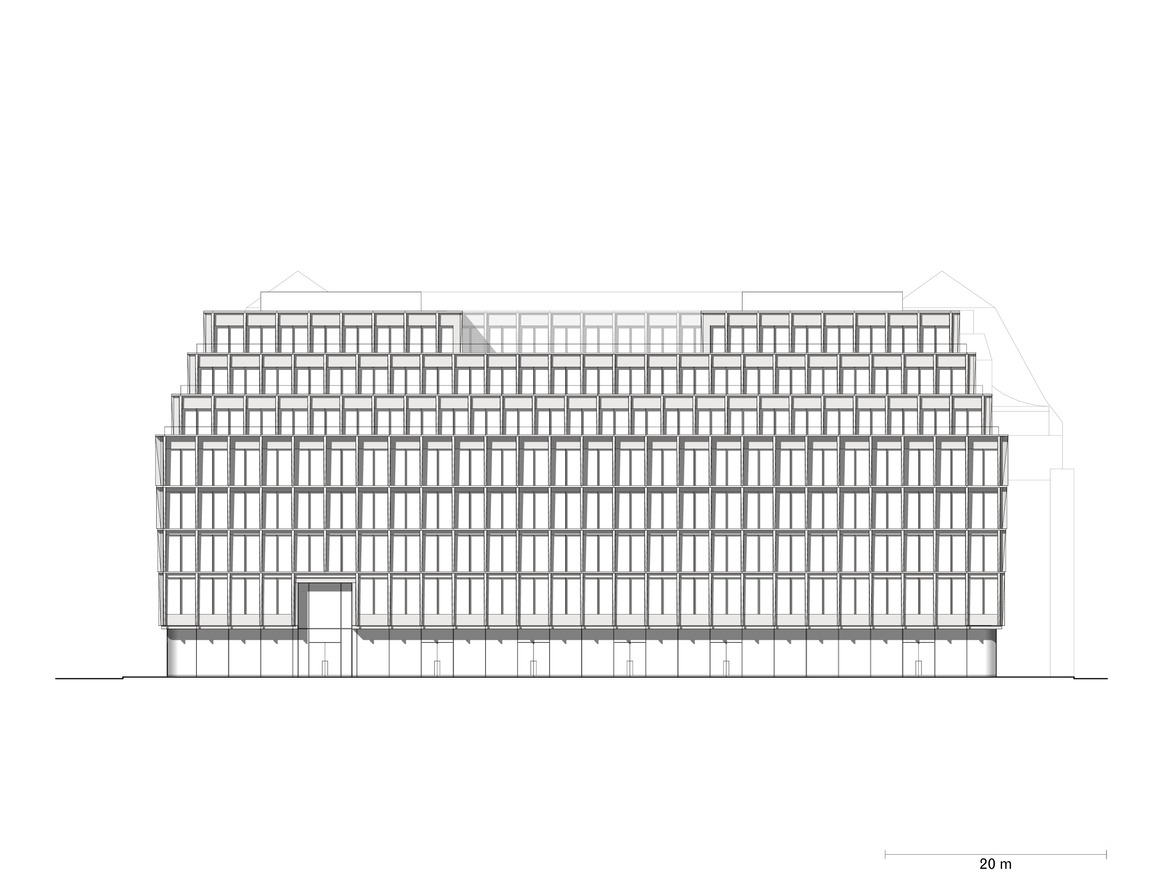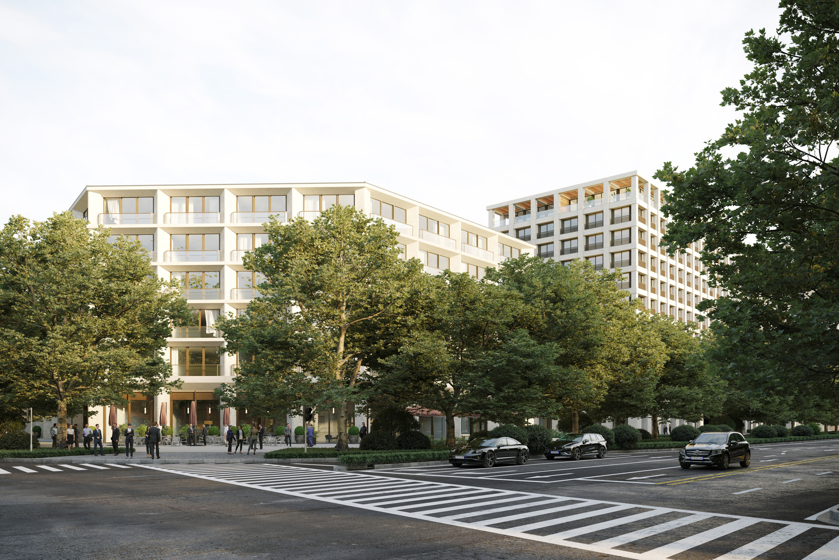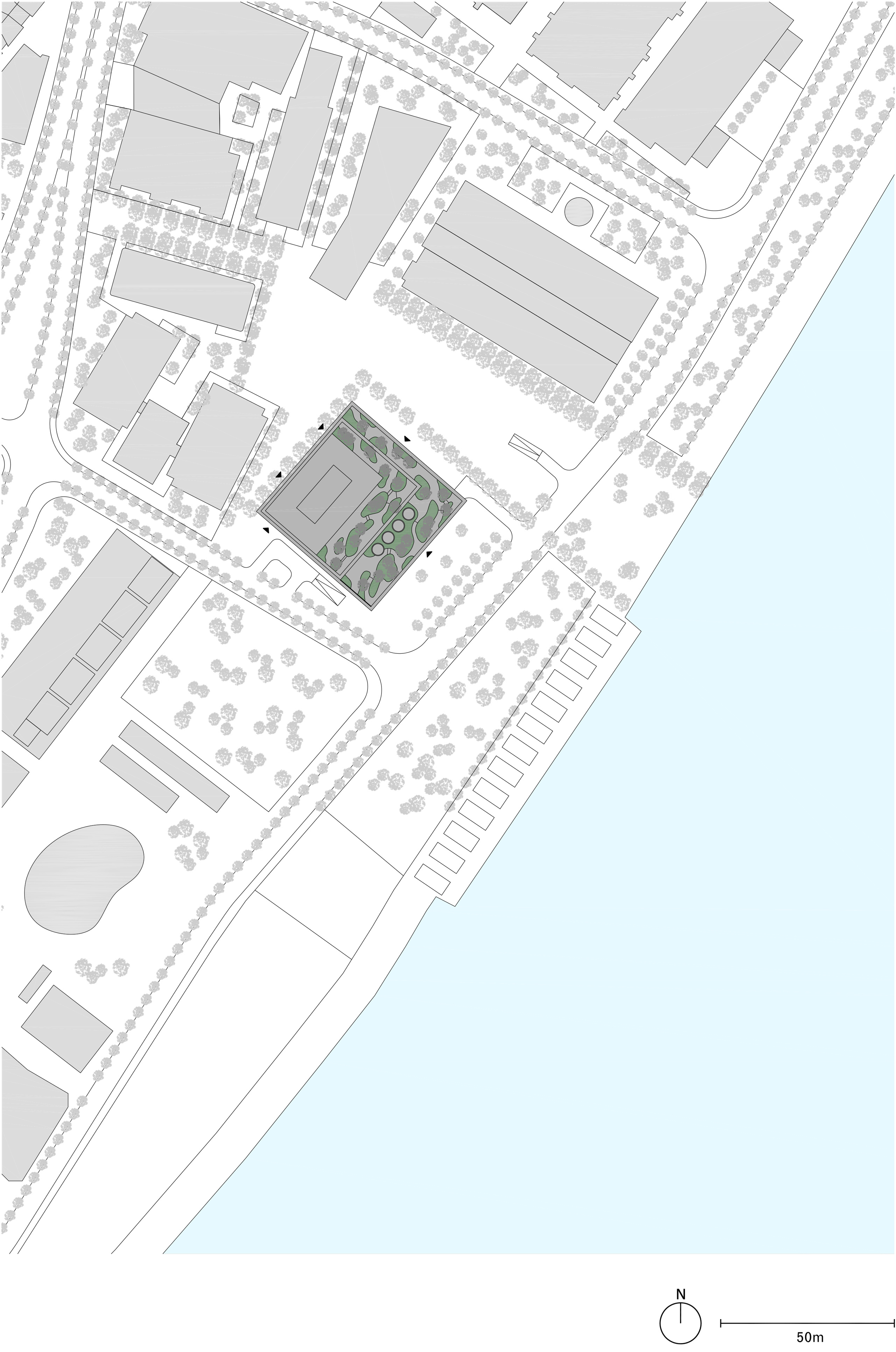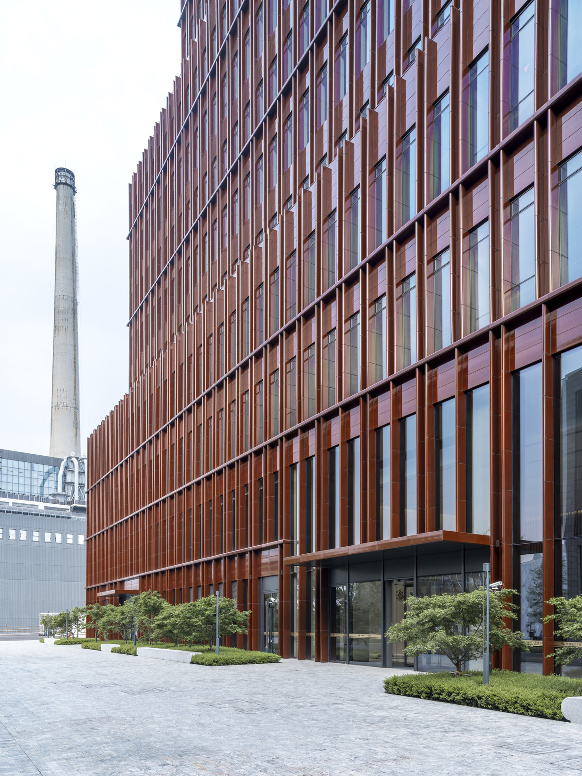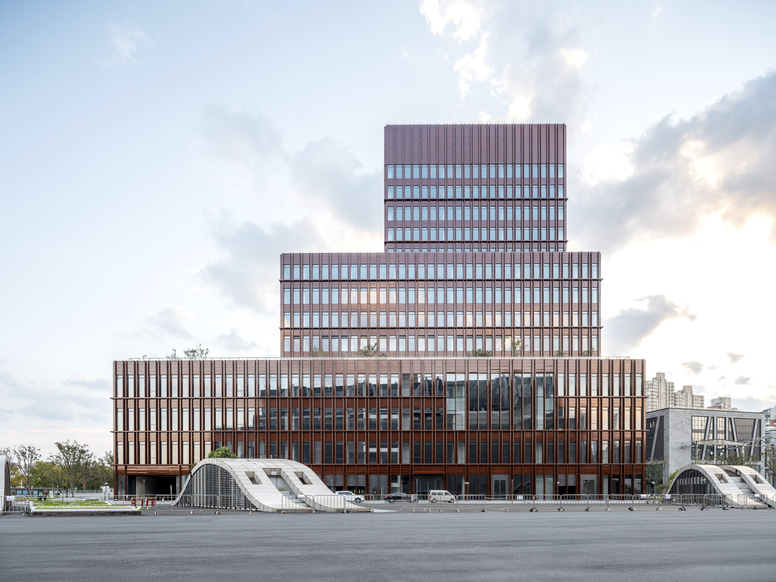Dingbo Expo Riverside
Shanghai, China
2013–23
Prominently located on the Huangpu River and adjacent to the Power Station of Art – a contemporary art gallery housed in a former power station – Dingbo Expo Riverside is a new commercial building, with a total of 60,000 square metres of retail and varied office typologies. The centrepiece of the reconfiguration plans for the site of the 2010 World Expo, the design follows a competition won by David Chipperfield Architects in 2013 and assumes an iconic role in this area of Shanghai.
Dingo Expo Riverside acts as a counterbalance to the Power Station of Art which is the dominant building on the skyline, and together the two buildings define a new public plaza in between. The massing concept consists of three stacked volumes which decrease in size as the building increases in height. The stacking of the volumes references the massing of the Power Station of Art and creates a strong dialogue with the urban context. When viewed from the east, the building appears as a ziggurat, gently stepping down to a more human scale facing the river and plaza. The steps break down the traditional tower and podium composition and create a series of outdoor landscaped terraces facing the river. From the highway to the north-west, where the different volumes are not set back from each other, the building appears as a tower.
Internally, the volumes are shaped by multi-storey atriums and influenced by the terraces’ natural landscape. Large façade openings face the river and extend the atriums onto these landscaped terraces. The façade uses vertical fins with a considerable depth to emphasise the verticality of the stacked volumes and provide sun shading. The material for these elements is dark brown glazed terracotta, a traditional material used in Chinese architecture. It makes the building appear to shimmer when seen from the distance and gives it a strong, natural character when observed in detail.
Data and credits
- Project start
- 2013
- Completion
- 2023
- Gross floor area
- 57,500m²
- Client
- Shanghai Expo Riverside Property Co., Ltd.
- Architect
- David Chipperfield Architects Berlin and Shanghai
- Partners
- David Chipperfield, Mark Randel, Libin Chen
- Project architect
- Christoph Goeke, Diana Schaffrannek, Mathilde Planchot, Miguel Bispo, Chuxiao Li
- Project team
- Ekena Kasumova, Maoxue Li, Dalia Liksaite, Carthage Murphy, Lydia Remakers, Lijun Shen, Liping Xu, Andrew Irvin, Fengjuan Sun, Qianqian Zhang, Jidi Pan, Zhexu Du, Huiqun Liu, Jinghui Hou, Tianyuan Fan, Yundi Zou, Chenghao Lyu
- Local design institute
- ECADI
- Structural engineer
- Arup, ECADI
- Services engineer
- Arup, WSP, ECADI
- Façade consultant
- Schimidlin Facade Consultancy
- Lighting consultant
- Speirs and Major, KGM Architecture Lighting
- Landscape architect
- Levin Monsigny Landschaftsarchitekten, Fish Landscape Design
- Photography
- Fangfang Tian
Raw Vision Studio
