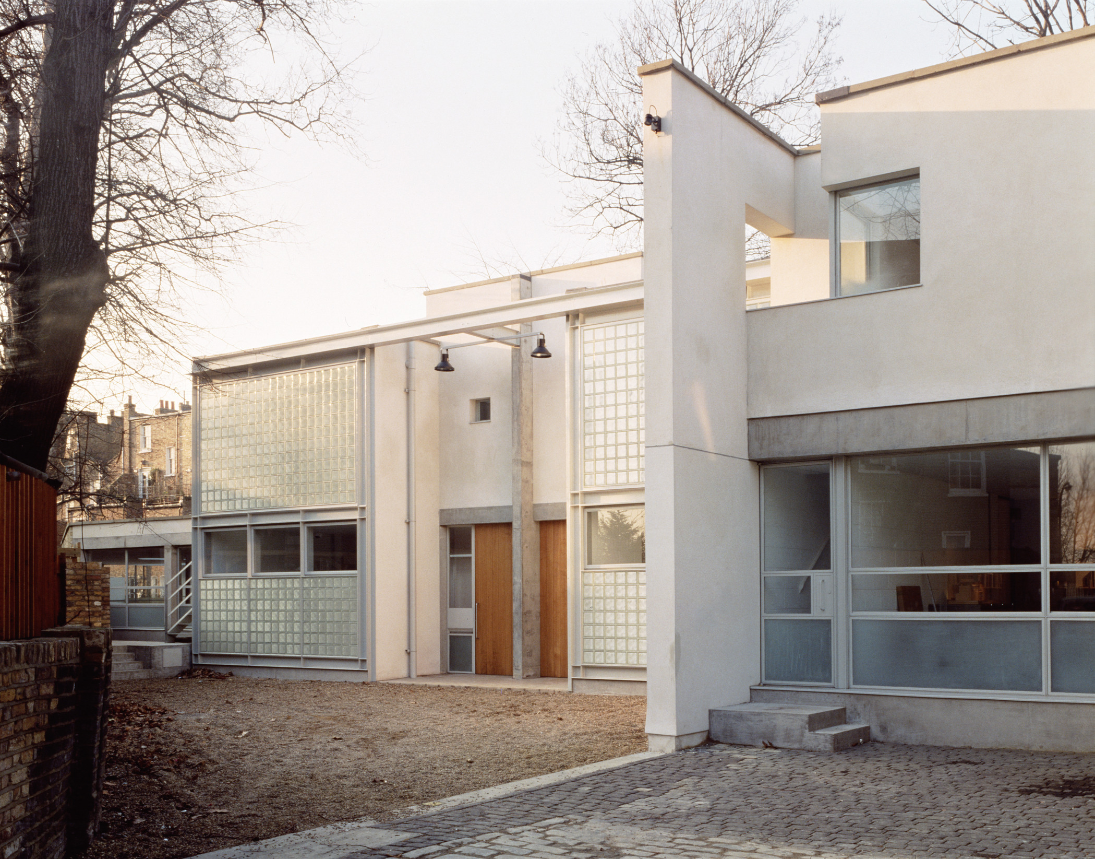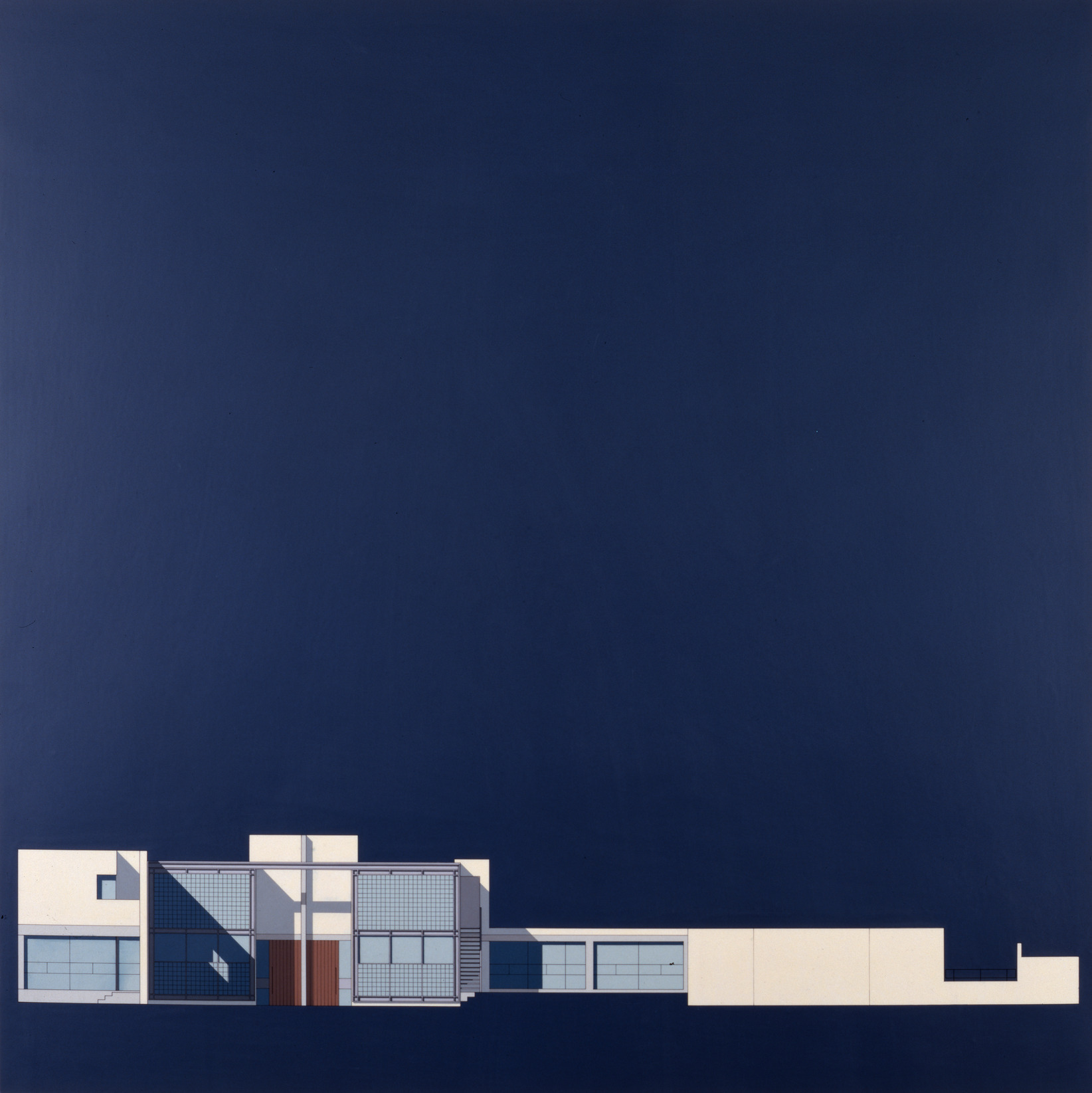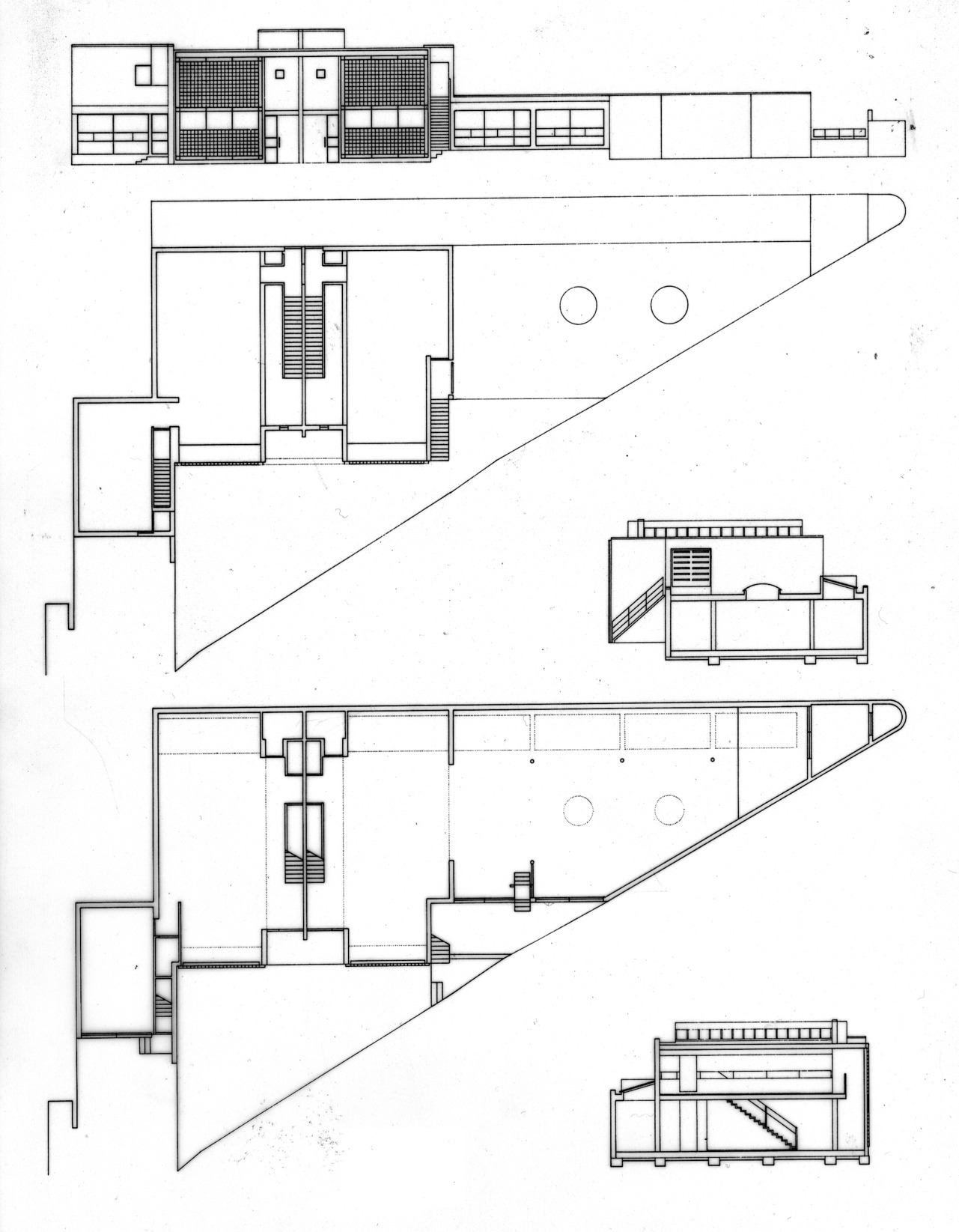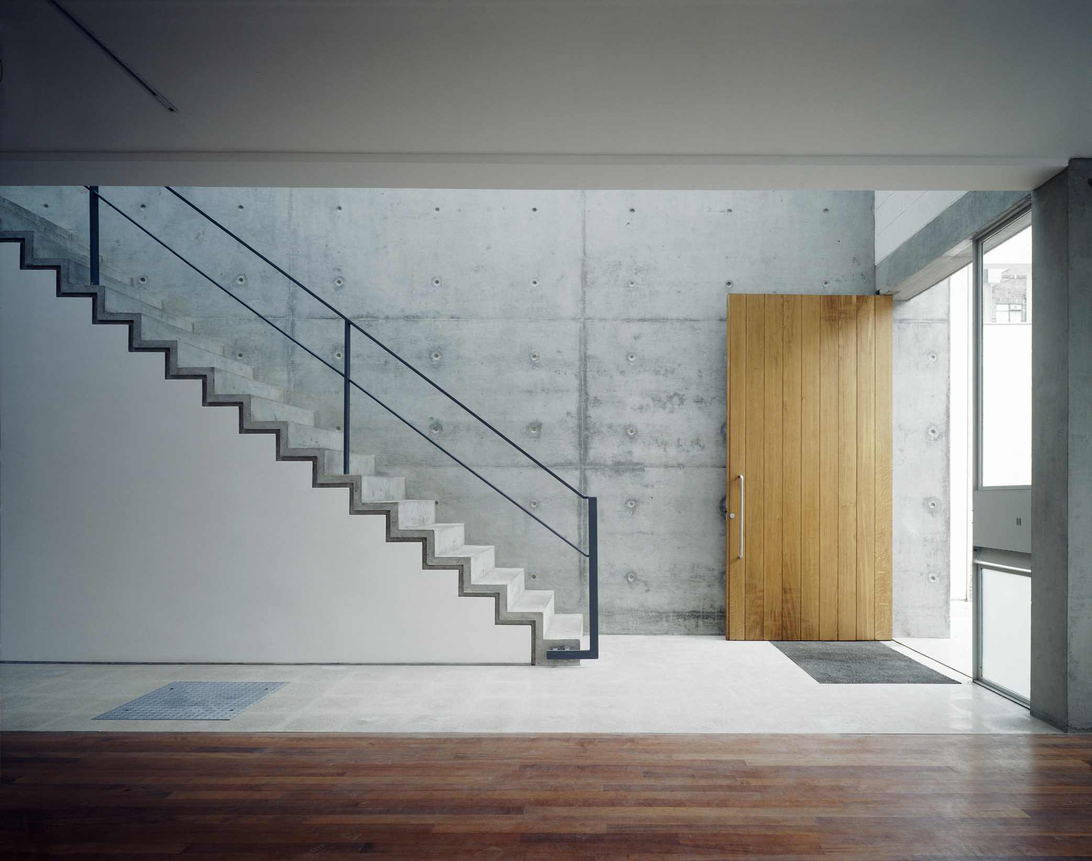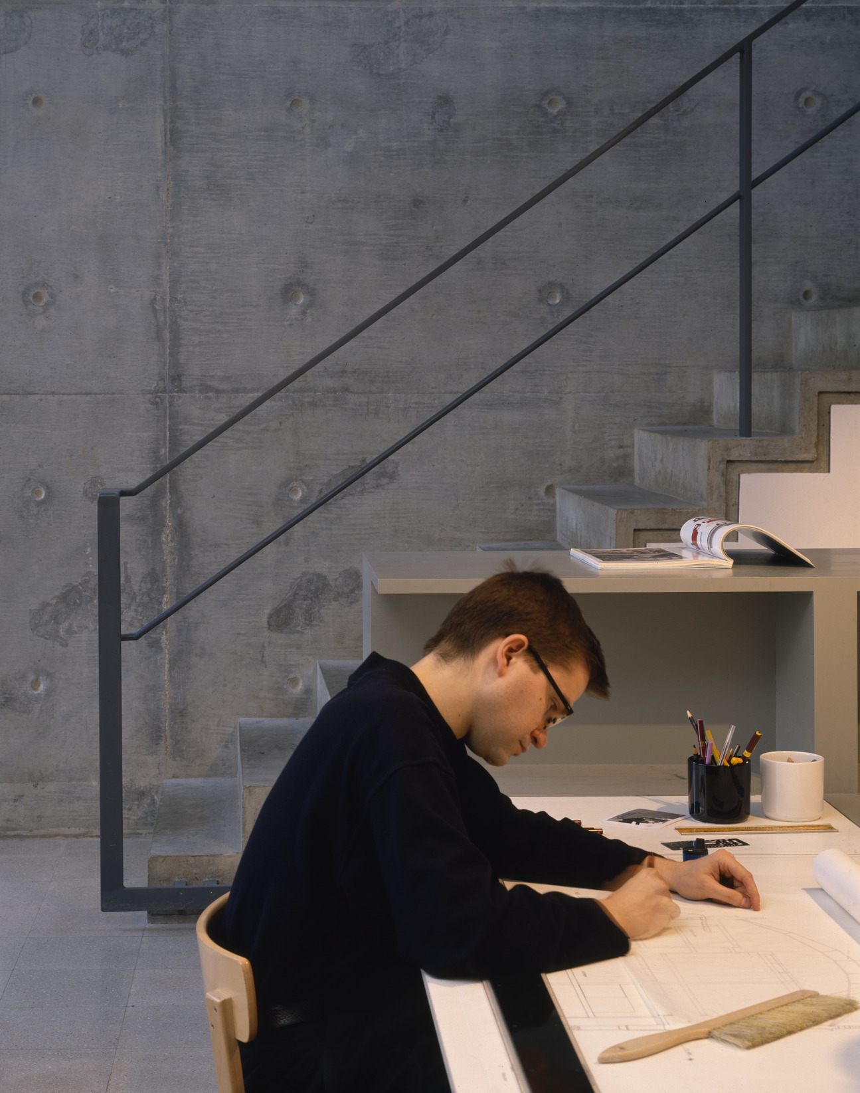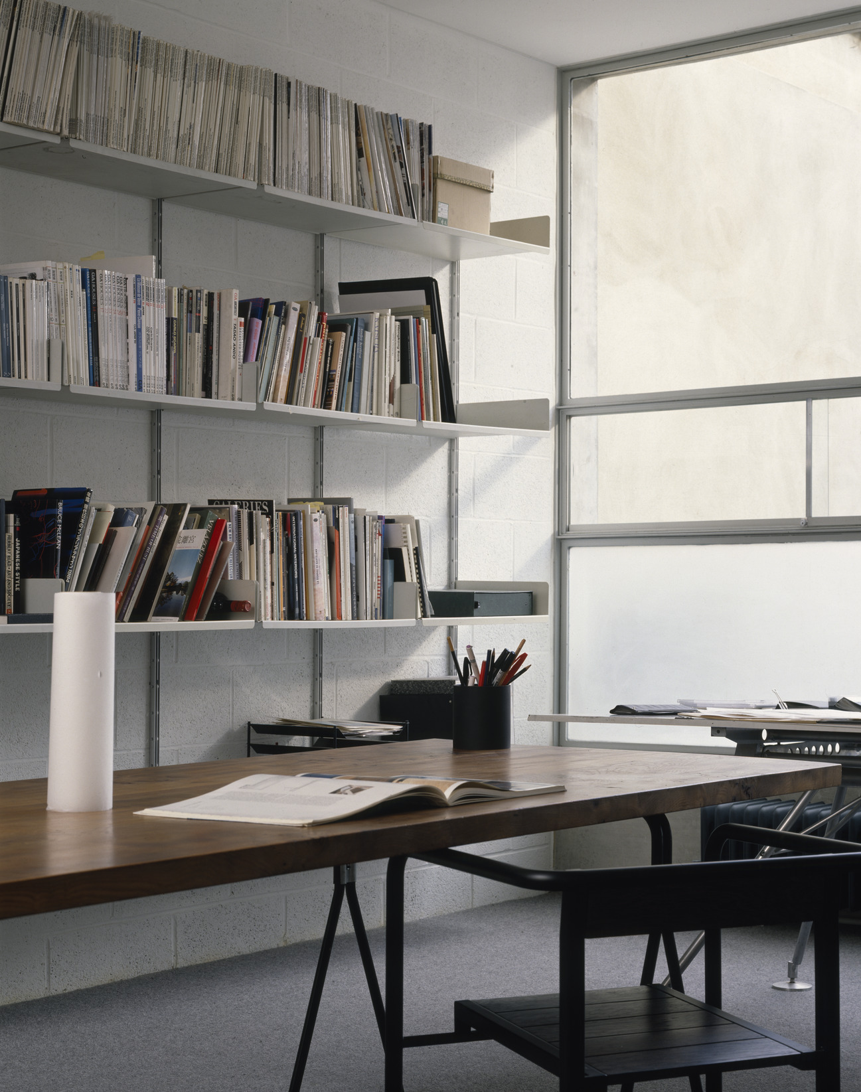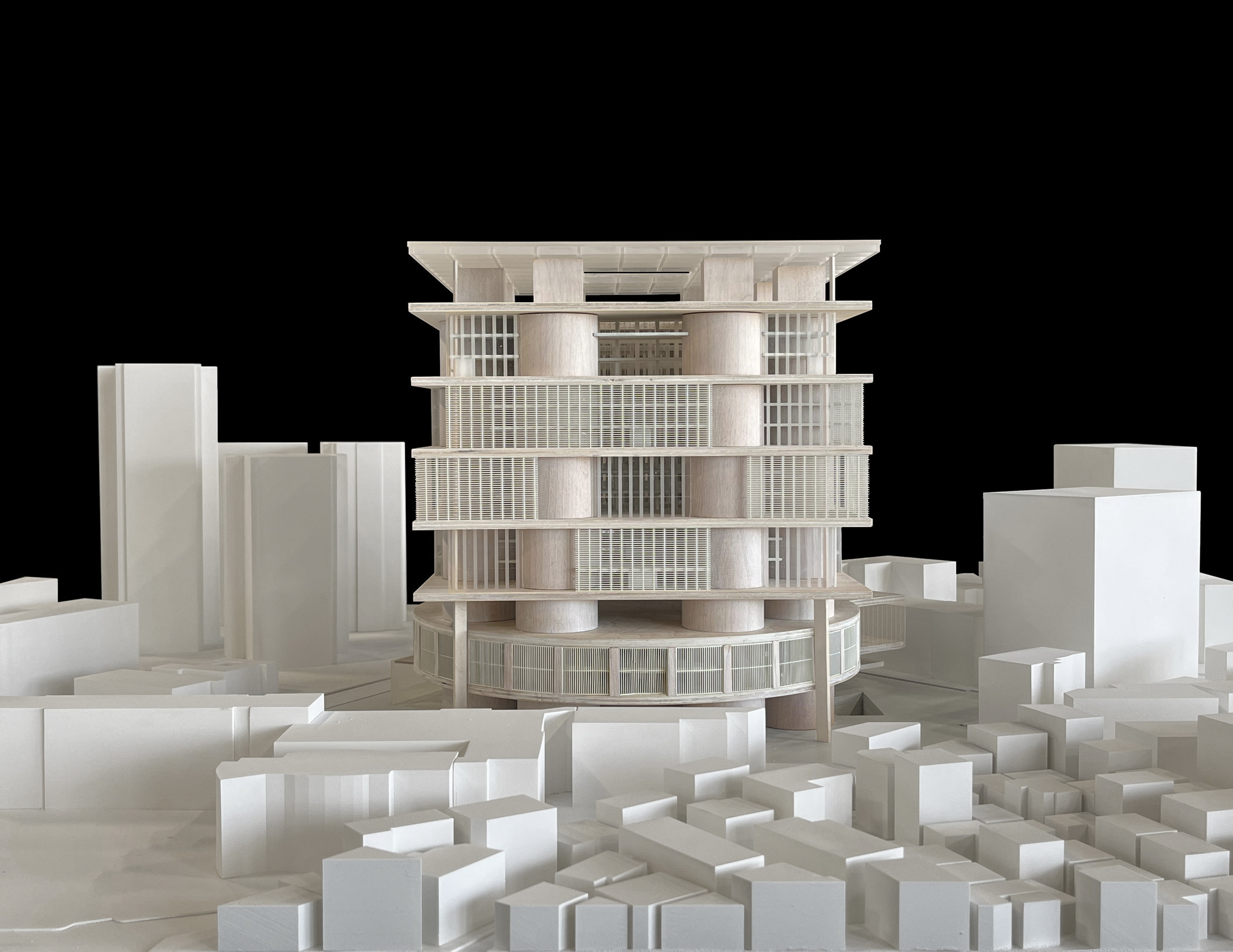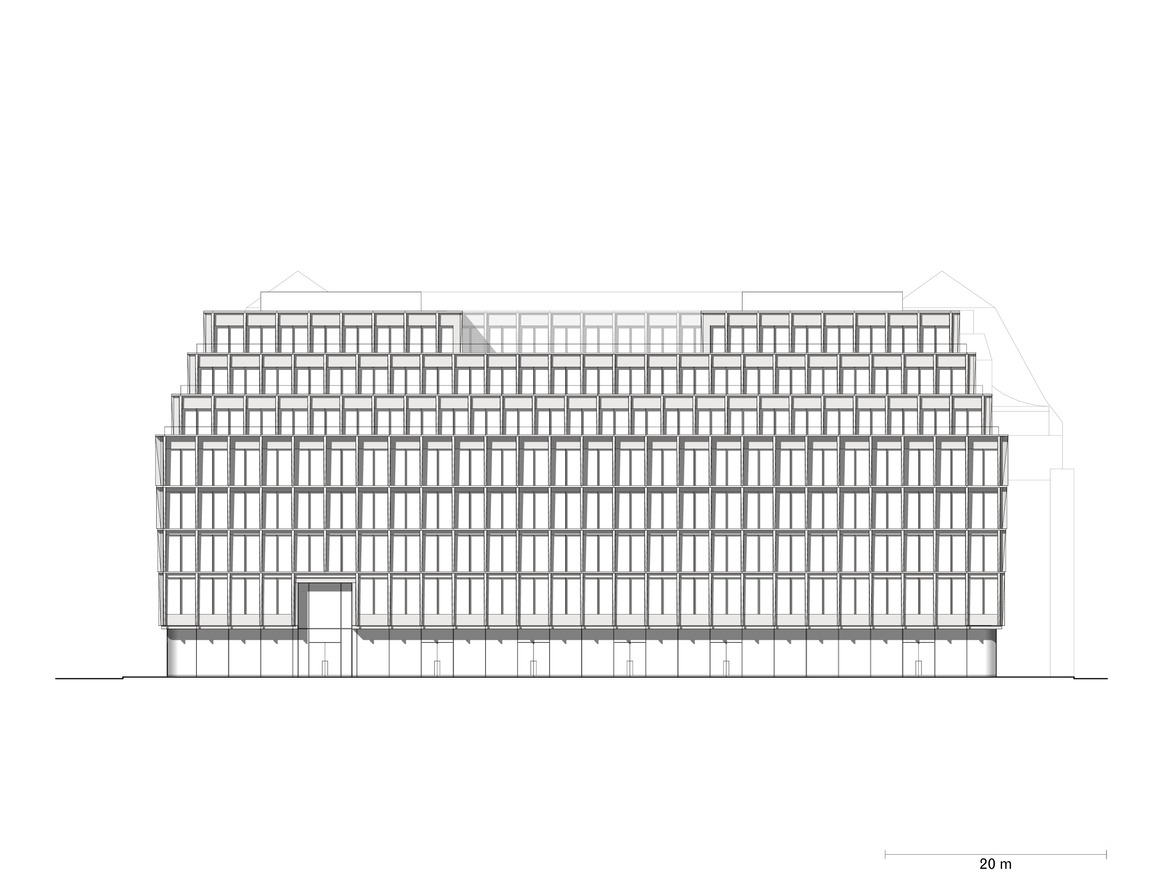Cobham Mews studios
London, UK
1987–89
The site occupies the centre of a triangular block. There is only one entrance into this site and it is enveloped by the back gardens of the surrounding houses. The site was previously occupied by a scrap yard. Because of the geometry of the site, the problem of overlooking and the lack of façade, the strategy was to develop the site with large toplit loft-like spaces. This approach to the interior of the block was an idea often used by the Victorians in the construction of artists studios.
The loft-like quality of the building is emphasised by its method of construction and materials. The façade is composed of a symmetrical steel and glass block frame and a central porch. The two studios are symbolised by the double height glass block screens. The two units are split by an exposed in-situ concrete spine wall. Light enters the building through skylights and small courtyard spaces. Internally the light is diffused by the concrete wall and by the glass block screen.
The avoidance of overlooking neighbours (as a planning condition) also meant that views out of the building are controlled, inducing an atmosphere of calm and abstraction from context. This controlling of views is direct reference to traditions of Japanese architecture.
The studios were occupied by David Chipperfield Architects London until 2011.
Data and credits
- Project start
- 1987
- Completion
- 1989
- Gross floor area
- 700m²
- Client
- Derwent Valley
- Architect
- David Chipperfield Architects London
- Project team
- Conxita Balcels, Jorge Carvalho, David Chipperfield, Michael Culinan, Michael Greville, John Southall
- Structural engineer
- Price & Meyers
