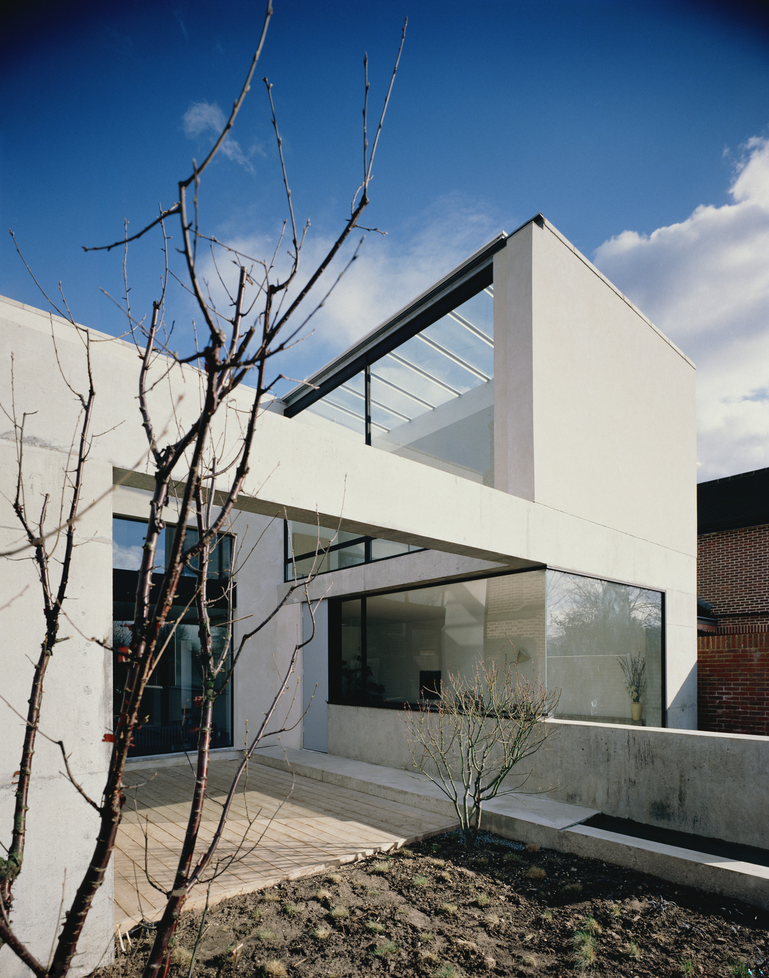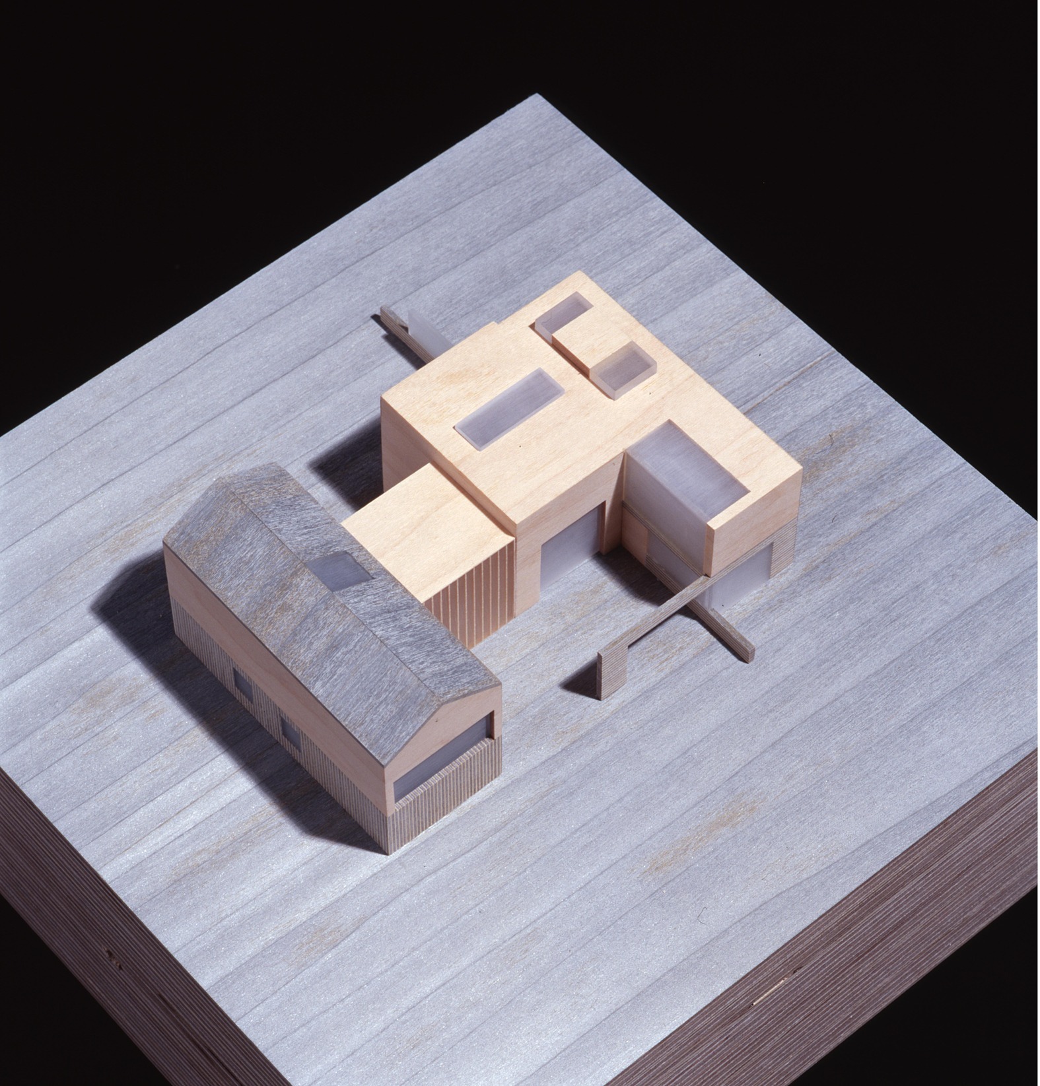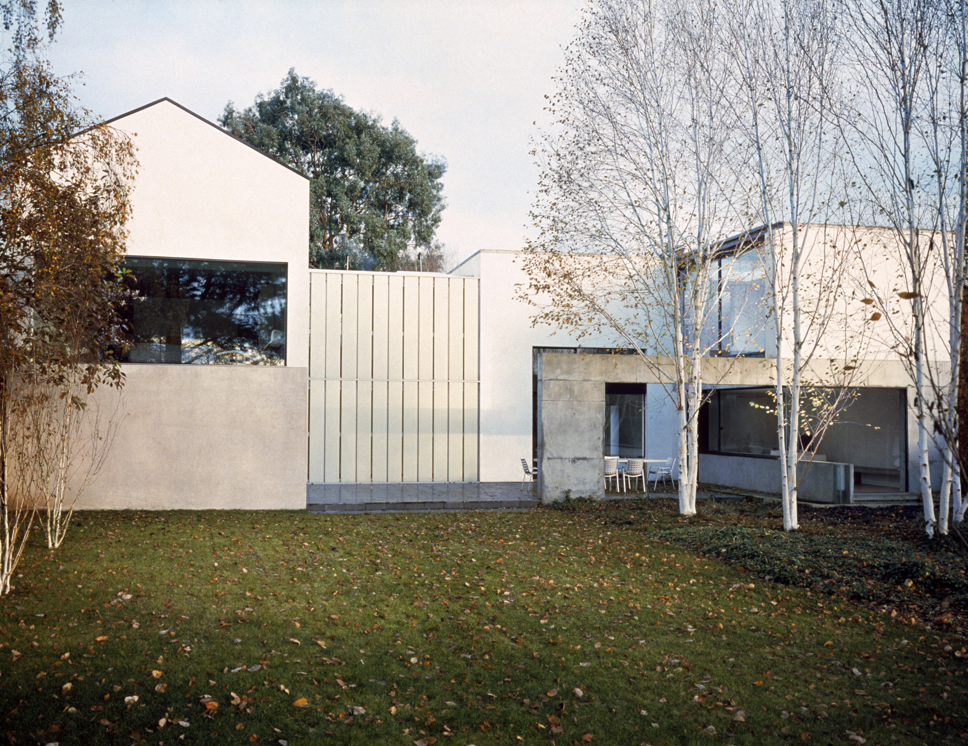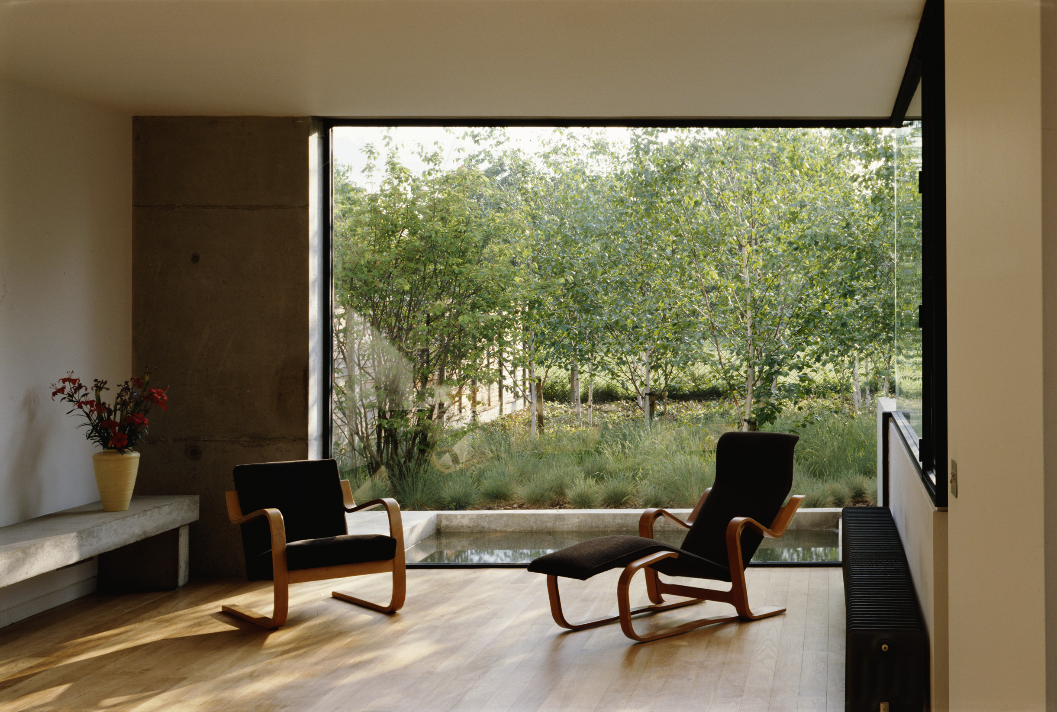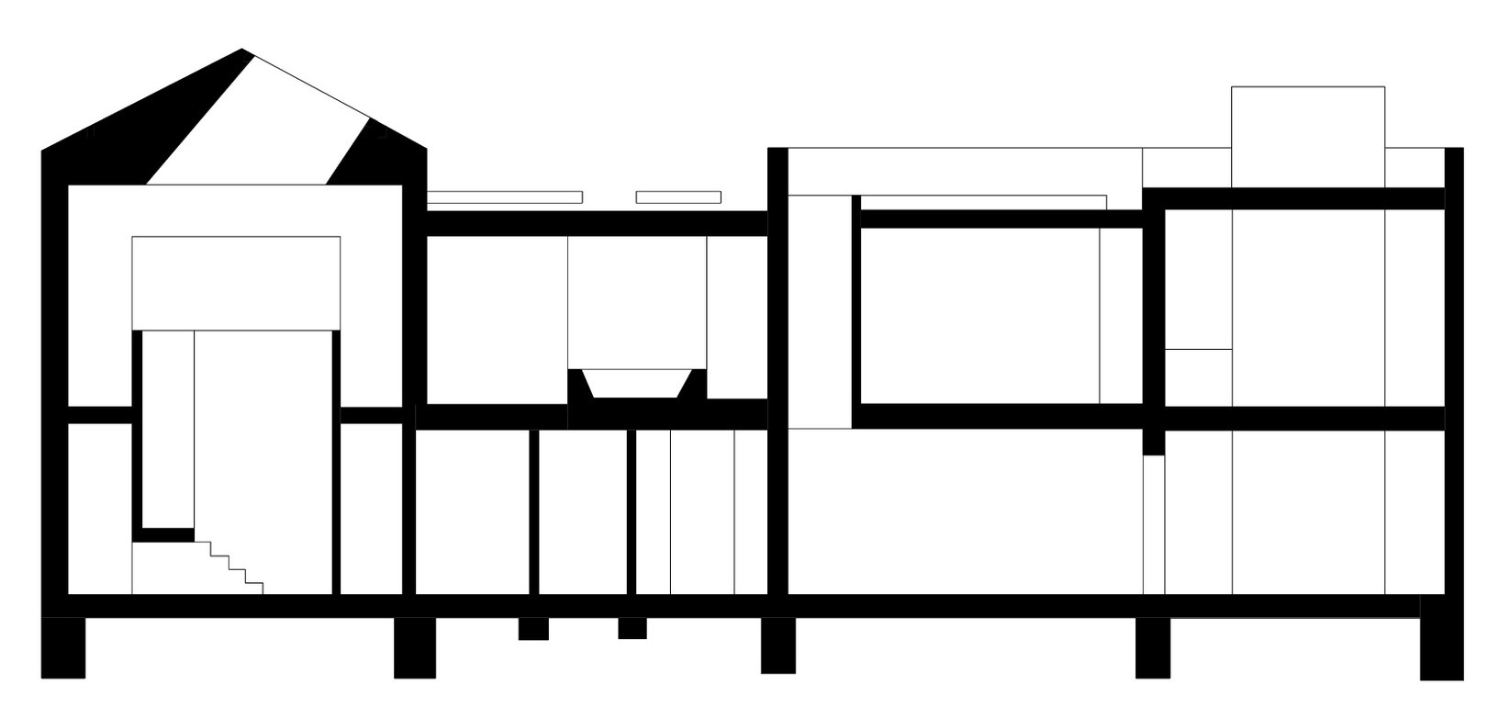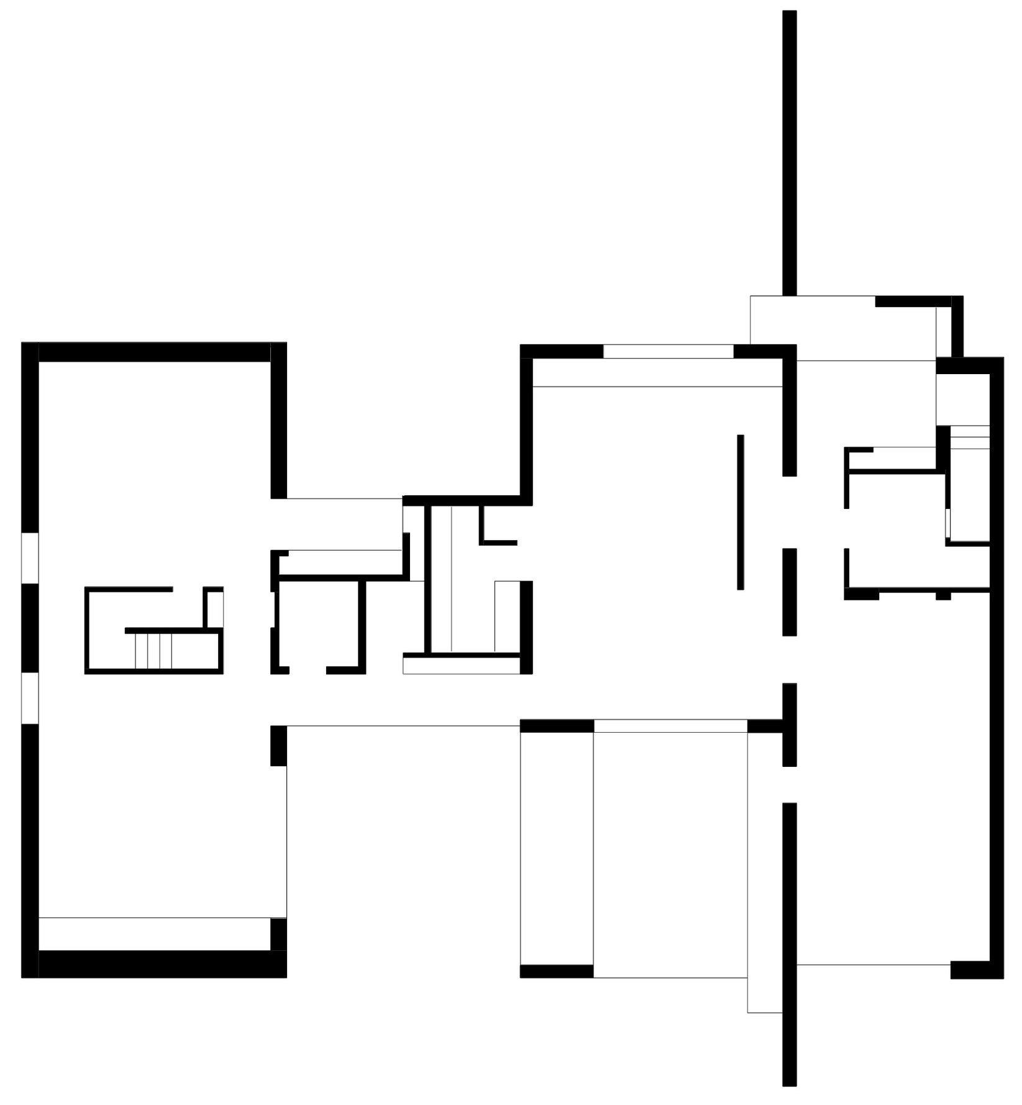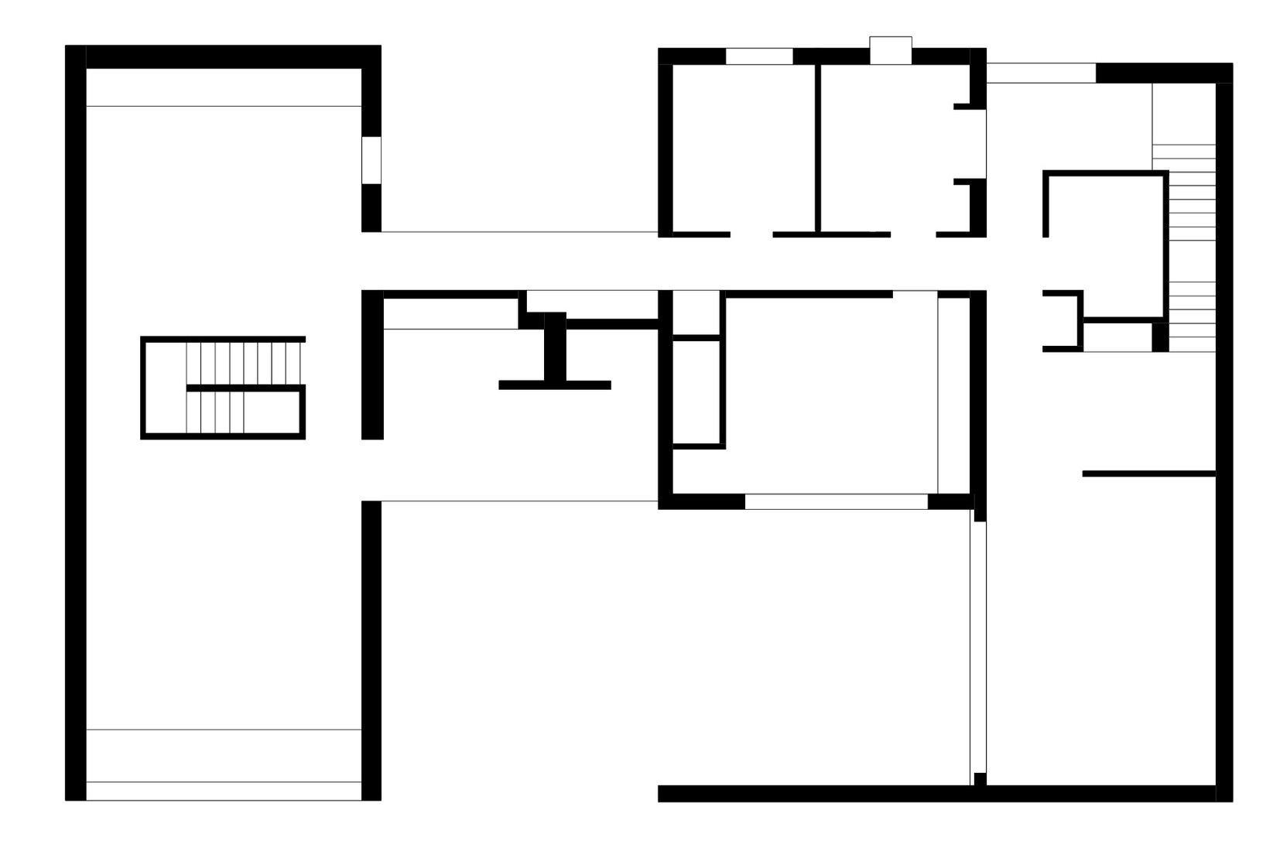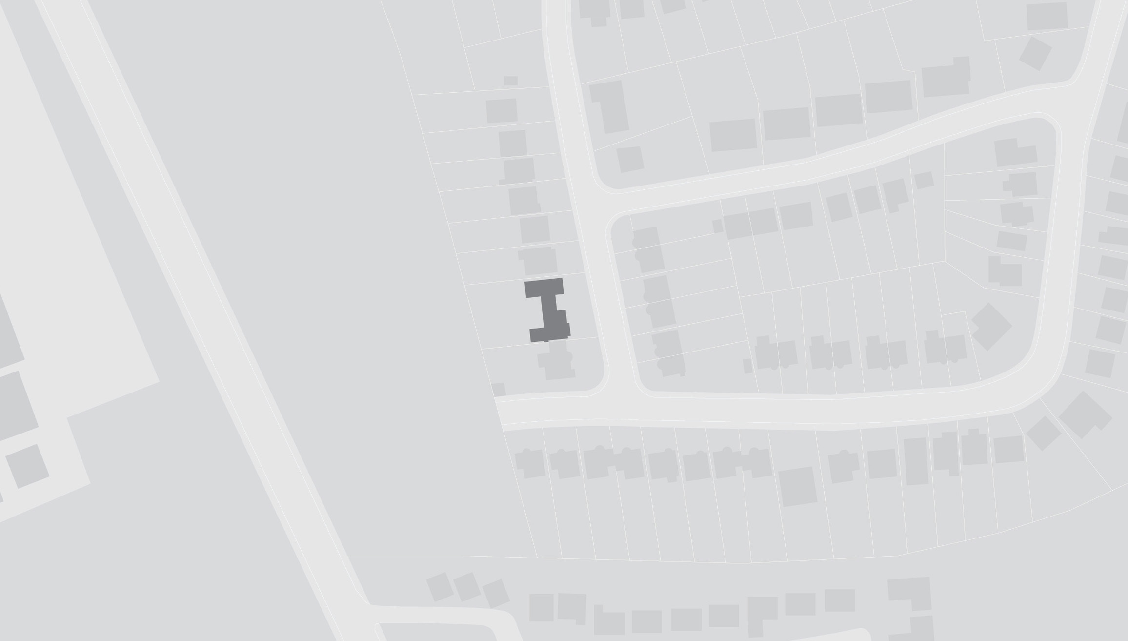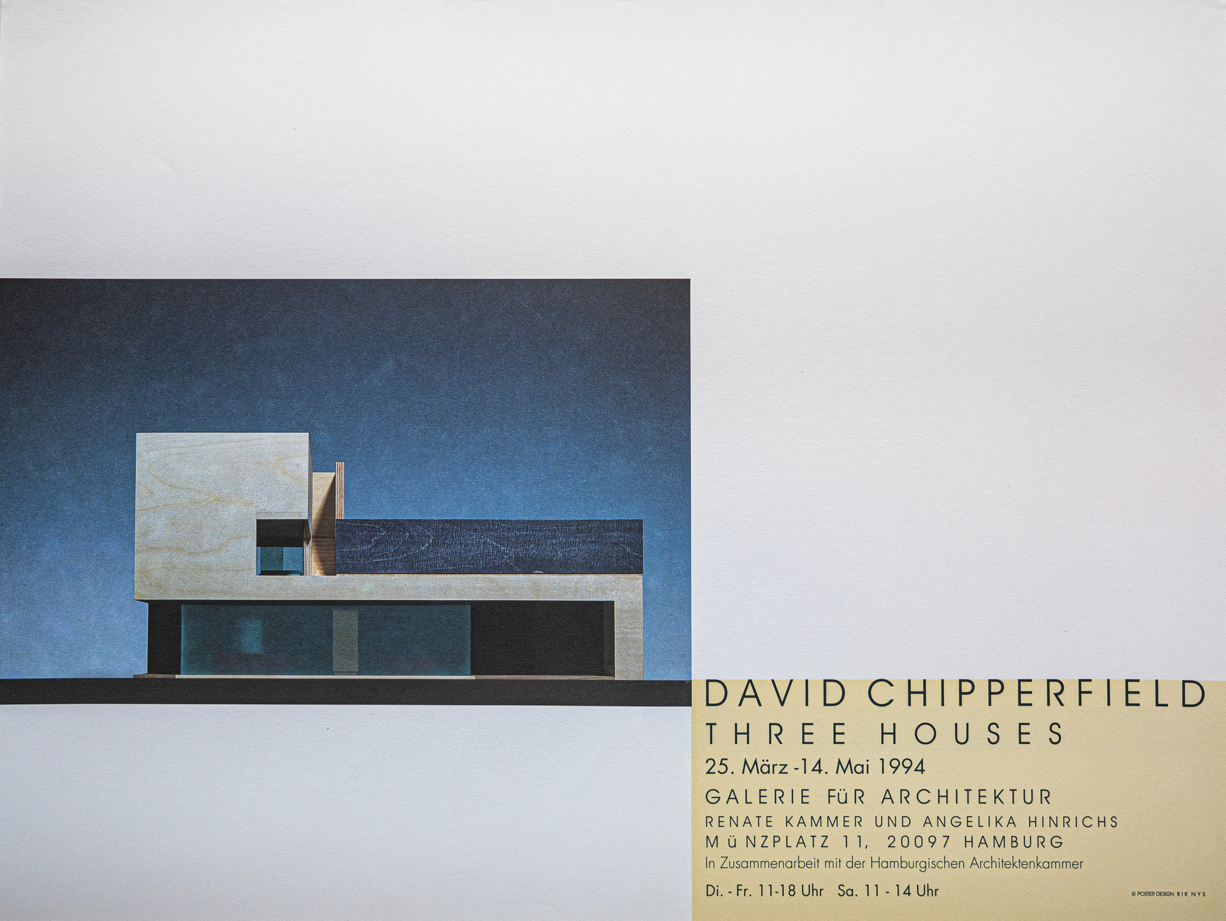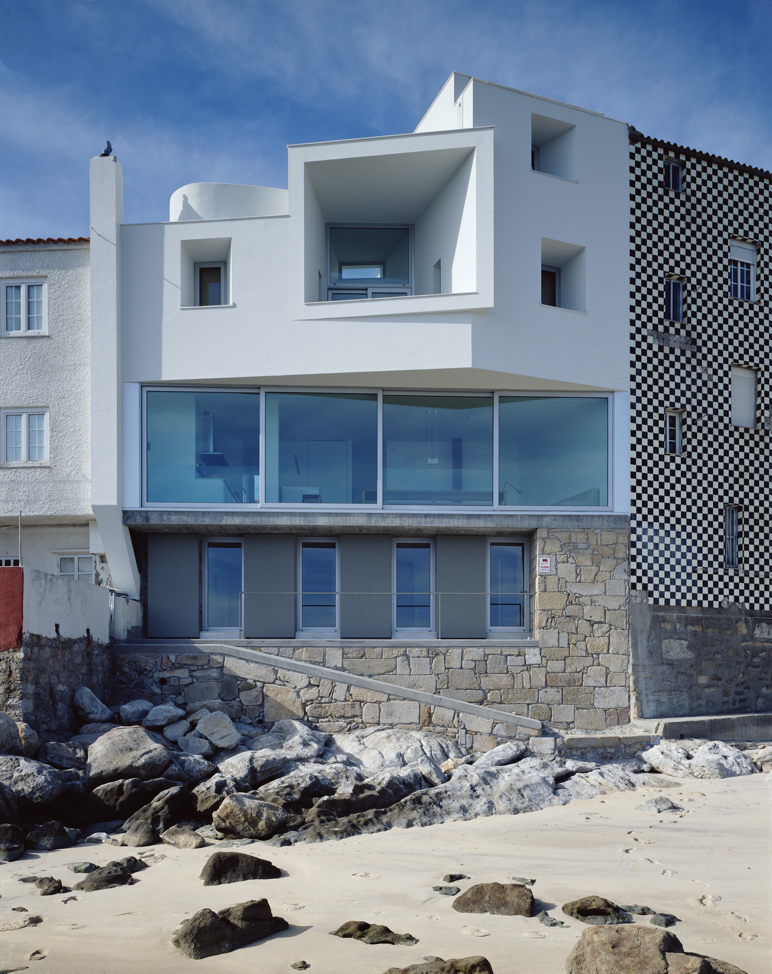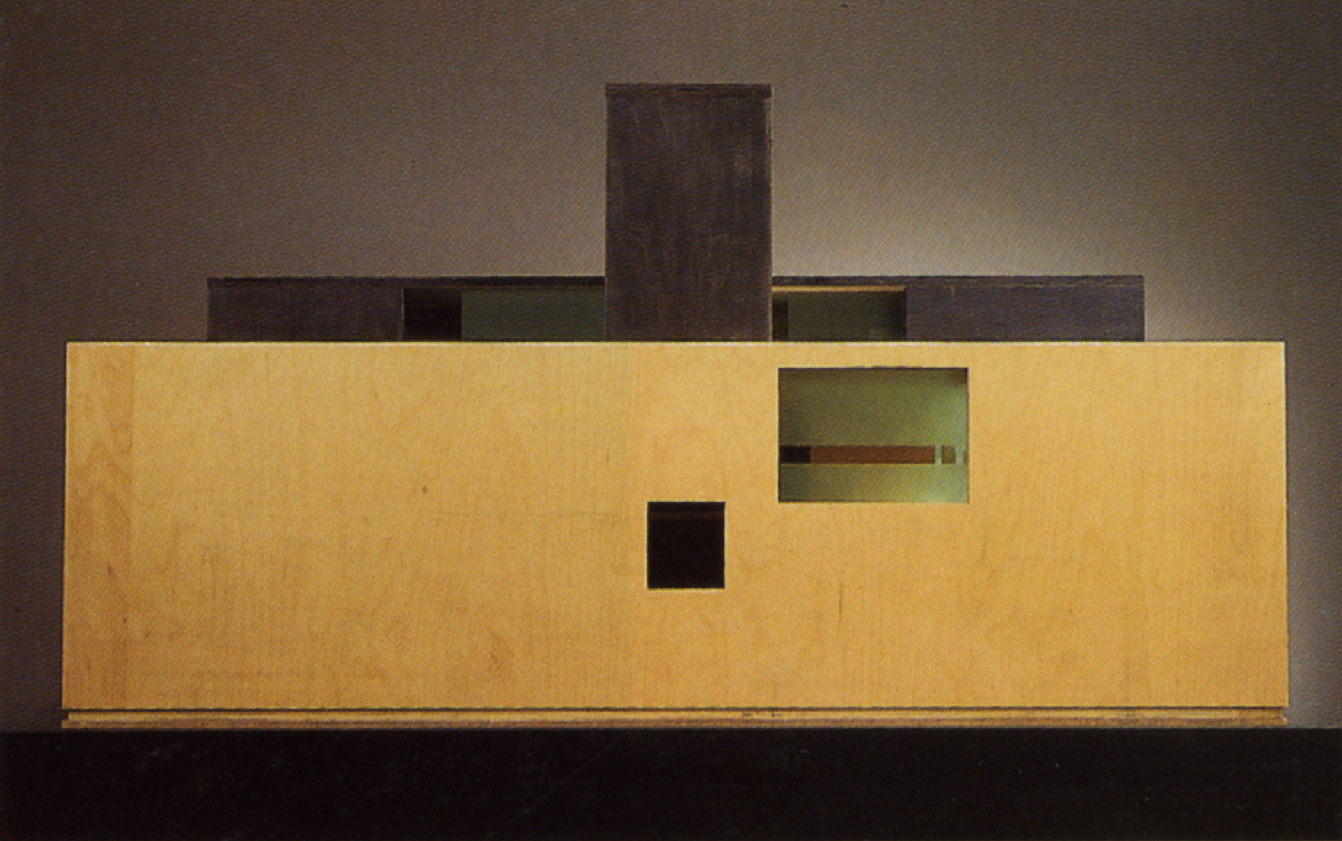Private house in Richmond
Surrey, UK
1989–2001
In 1990 David Chipperfield Architects completed the rebuild and transformation of the house of photographer Nick Knight and his family in Richmond, Surrey. Knight’s father had built the existing suburban house in the 1950s. In 1998, eight years after the rebuild, prompted by the family expanding, the practice was approached again to enlarge the property further, providing additional living, working and storage space.
In the development of the 1990 project, two priorities emerged: how to extend a house with volumetric requirements larger than the existing building; and how to provide sufficient daylight for a photographic studio and throughout the rest of the building. In the final designs these two concerns became complementary. The planning permission allowed a long extension to the existing rectangular building, forming an L-shaped plan. A large rectilinear concrete arch spanned the full width of the site and partially enclosed the resulting courtyard. This also served to open up the corner of the living room and framed the views from the house into the garden. The photographic studio was situated above the living room with a glazed wall and ceiling.
While early plans for the second extension building initially explored the possibility of continuing the architectural language of the 1990 rebuild, this approach was soon rejected as it was felt that the previous scheme would lose its coherence and unity. Finding an architecture that would exist on its own and in tandem with the current house was complicated further by the sensitive planning regulations of the surrounding area. The architectural concept for the new addition responded to these reservations by placing an archetypal house form – with a pitched roof and two gabled ends – alongside the existing house. This new structure was connected to the house via a glass box clad in translucent fibreglass, providing a link to the older house on both floors and containing a bathroom and additional storage.
The 1990 rebuild and subsequent 1998 expansion of the house offered an opportunity to experiment and to conform to the values the practice believes are fundamental to the enjoyment of life. It offers the opportunity to make daily routines important and enjoyable, to make simple things special and to give structure to our lives.
Ground floor
First floor
Data and credits
- Project start
- 1998
- Completion
- 2001
- Gross floor area
- 170m²
- Client
- Private
- Architect
- David Chipperfield Architects London
- Landscape architect
- Miranda Brooks
- Structural engineer
- Michael Hadi Associates
- Services engineer
- DBDSP Partnership
- Photography
- Dennis Gilbert / Hélène Binet
