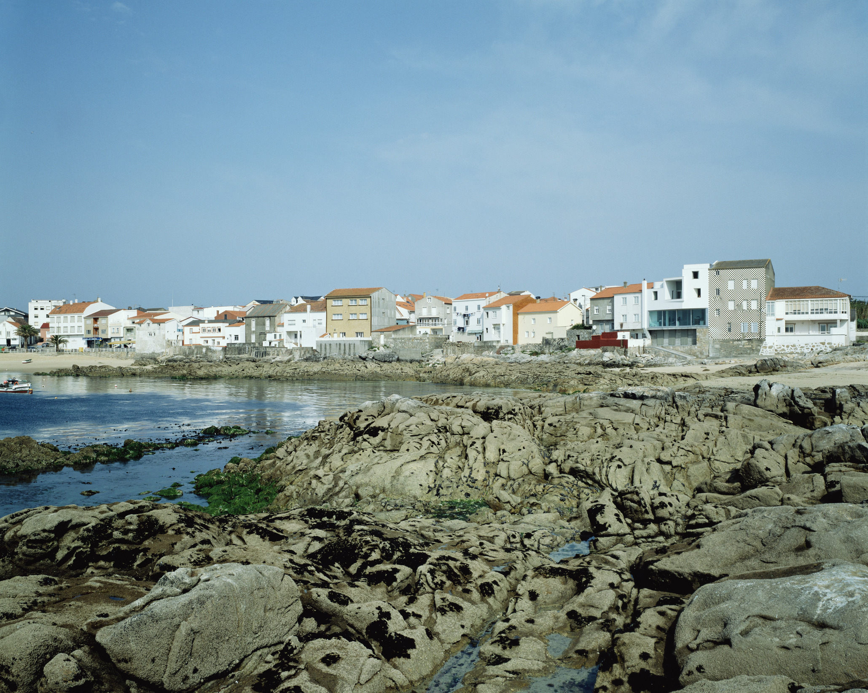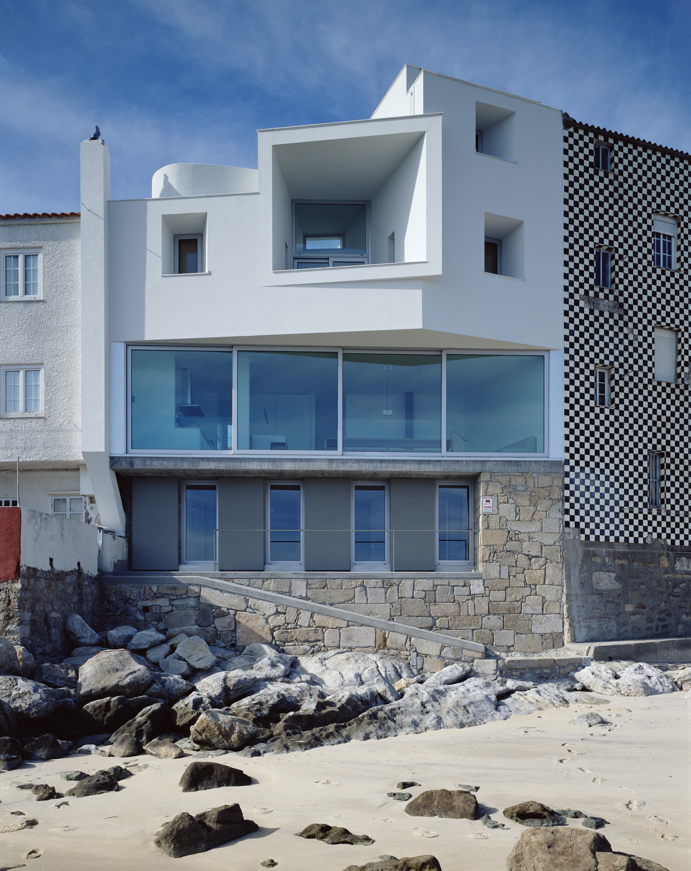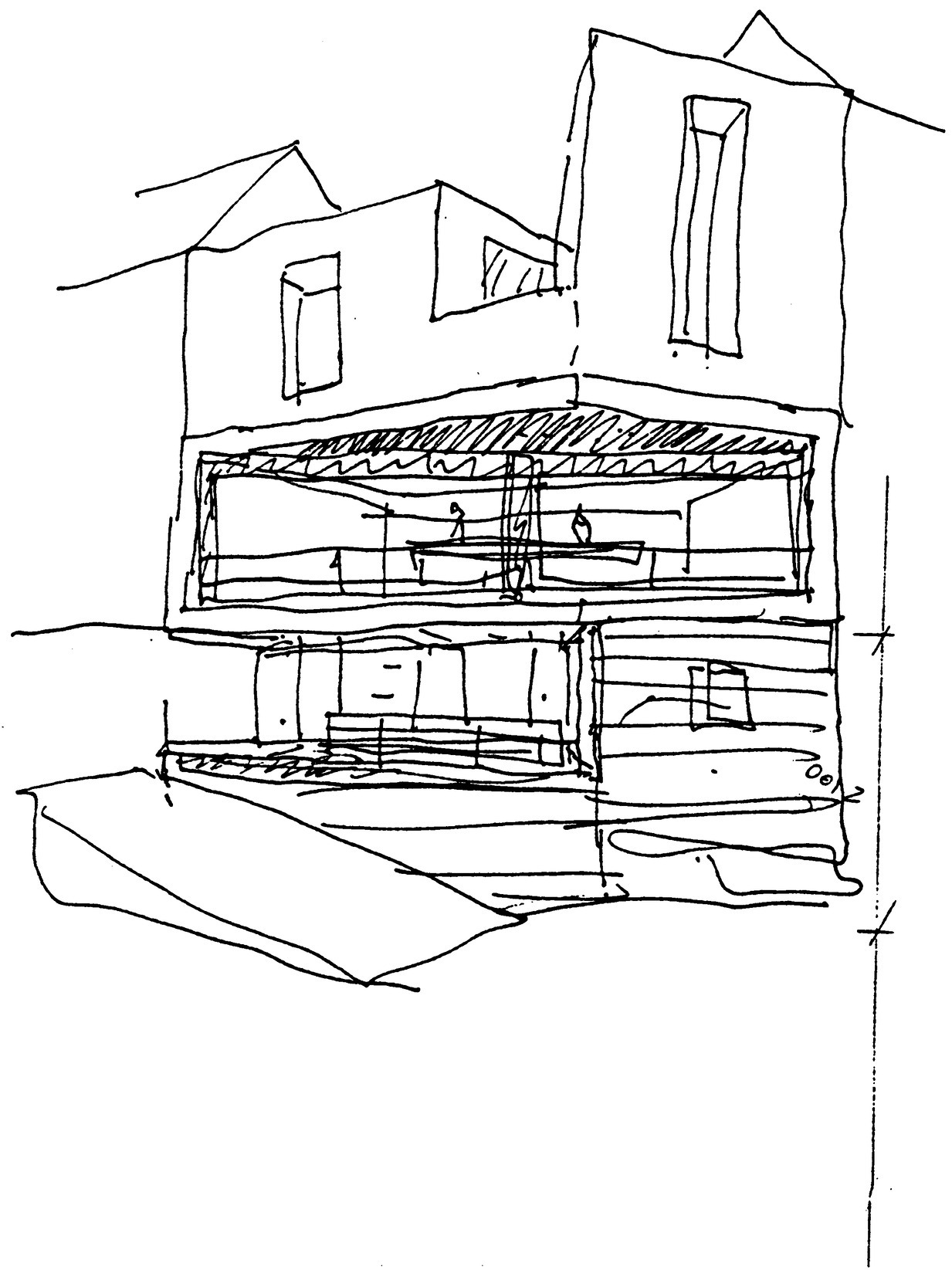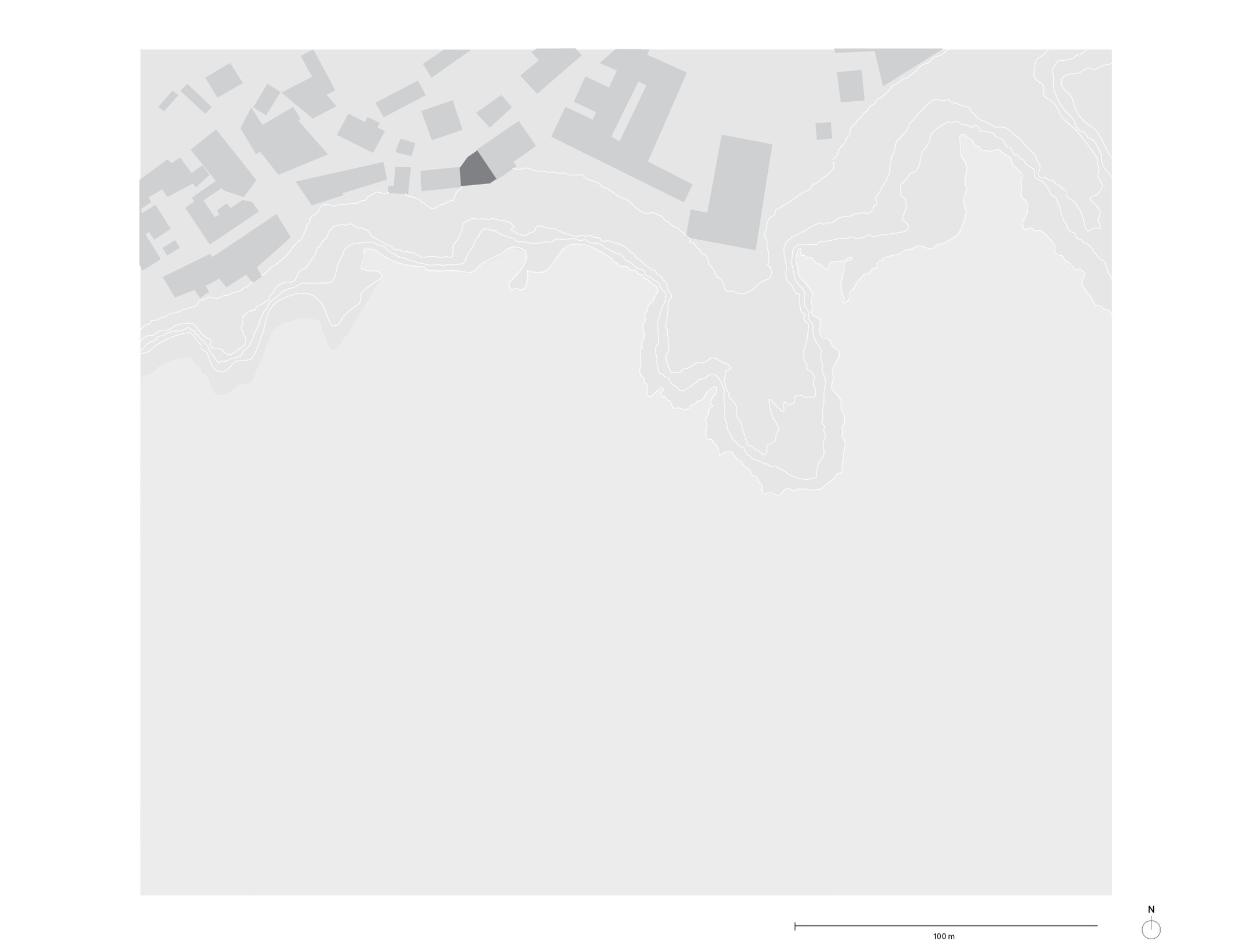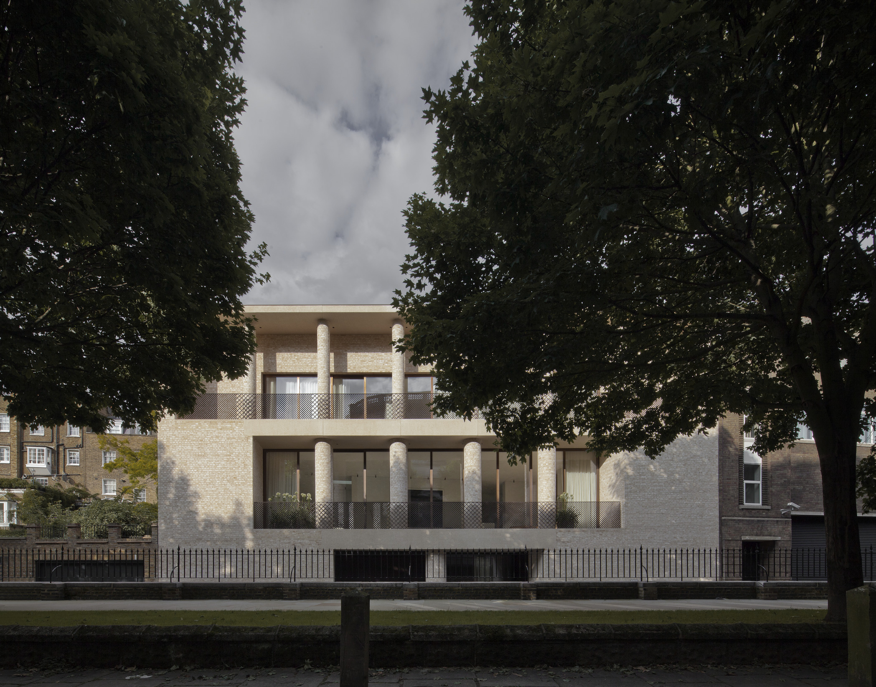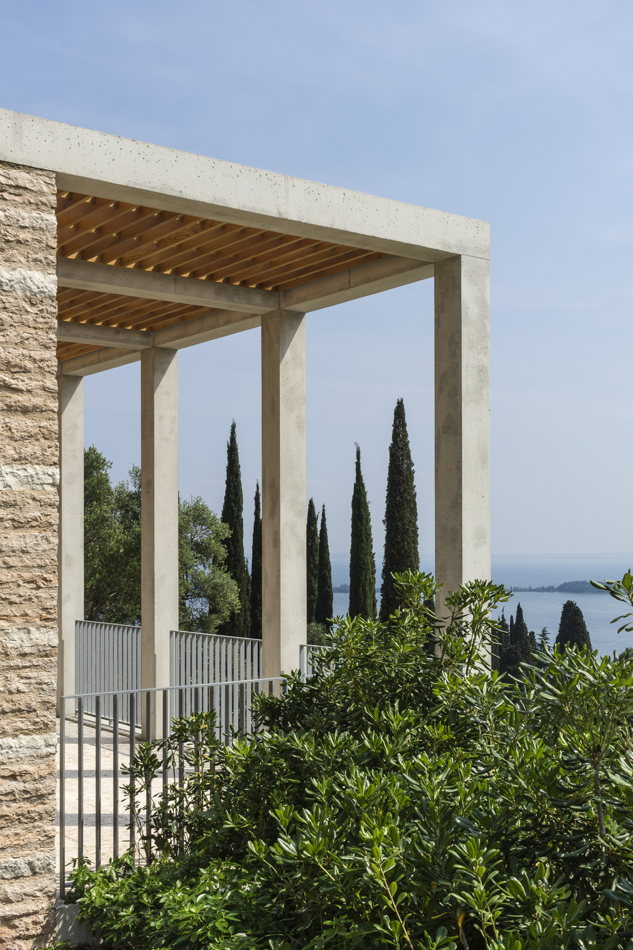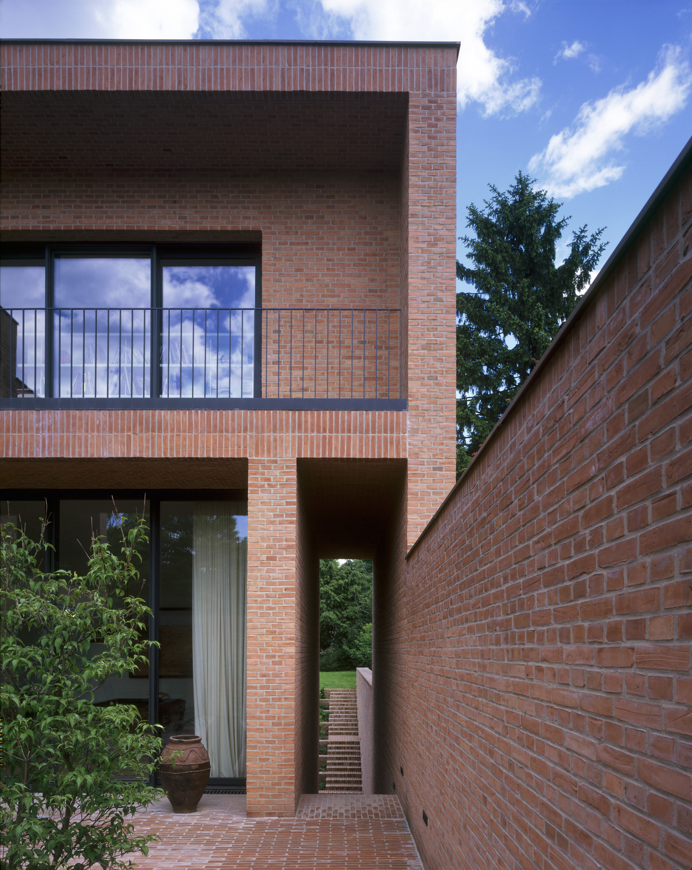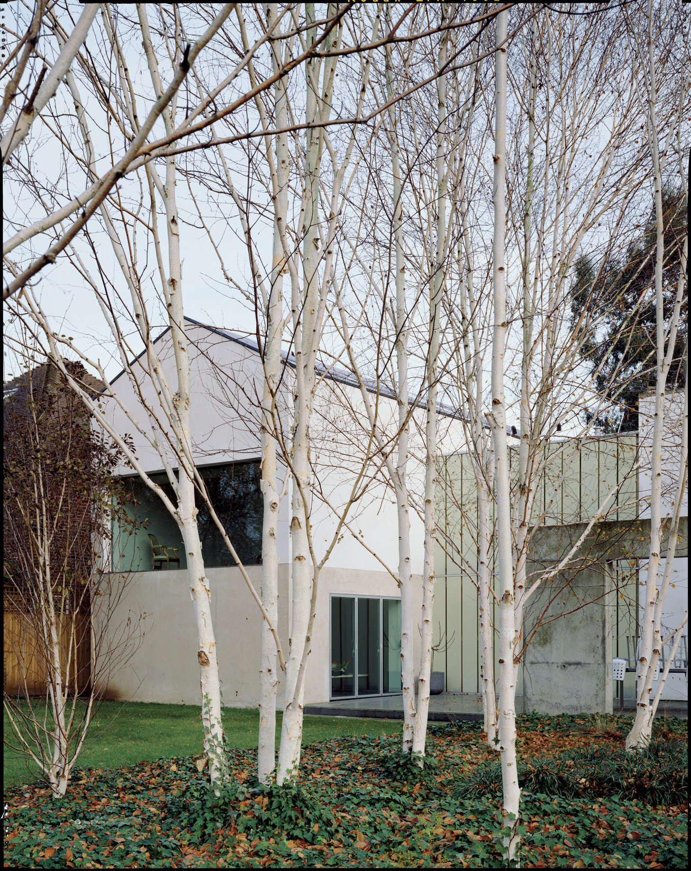Private house in Corrubedo
Galicia, Spain
1996–2002
This house occupies a gap in the main street of the small Galician fishing village Corrubedo. Sitting at the northern edge of a large protected bay on Spain’s northwest Atlantic coast, the site offers dramatic views out over the harbour and to the sea beyond. All the buildings along the harbour have frontages facing the village rather than the sea. Complicit with the vernacular setting on the one hand but on the other looking to fully exploit the views afforded by its location, all of the house’s internal spaces are orientated towards the ocean.
From the sea, an assorted collection of buildings on the waterfront forms a continuous village elevation – a thin ribbon that although made up of individual houses of varying heights and geometries, still presents itself as a unified and coherent arrangement. The introduction of a new house with markedly different priorities had to take into consideration its place within this continuous wall. Wedged into the ribbon of buildings and rising four storeys above the beach, the house is composed of a series of interlocking simple white volumes that seem to hover above a sturdy sand-coloured stone base. As with the neighbouring houses, small windows puncture its upper mass. Serving as a shelf between the base and the upper mass, a large panoramic window extending the full width of the house provides sweeping views across the beach, harbour and the ocean beyond.
The composition of the house’s design was influenced by the contrasting geometries of its immediate neighbours. This is most apparent on the street side of the building where the cantilevering volumes of the adjacent houses are actively extended into the composition but avoid collision by leaving a clear space between them. Internally this concept extends to the stairs, bedrooms and living spaces, which flow up to the top of the house, mixing indoor and outdoor spaces expressed as an interplay between solid and void.
On the floor below street level is a series of cabin-like bedrooms that open onto a ramp which provides direct access to the beach. The kitchen and living area are combined into a single space that spreads over the entire first floor, enjoying the full-width window and serving as the main gathering place for guests and residents. Two further bedrooms are located on the second floor and a loggia set into the façade provides a generous viewing platform towards the sea. At the top of the house, on the third floor, are a study space and an enclosed rooftop terrace that provides a sheltered retreat. While the house’s silhouette, angular composition, white walls and play with shadows make it distinct from its immediate environment, the building sits in line with the harbour front and completes the larger composition of the strip facing the Atlantic.
Data and credits
- Project start
- 1996
- Completion
- 2002
- Gross floor area
- 210m²
- Client
- Private
- Architect
- David Chipperfield Architects London
- Project team
- Louise Brooker, David Chipperfield, Luca Donadoni, Pablo Gallego Picard, Ricardo Iboim Inglés, Victoria Jessen-Pike, Daniel López-Pérez, Carlos Martínez de Albornoz, Tina Sophie Müller, Anat Talmor, Oliver Ulmer, Giuseppe Zampieri
- Contact architect
- Carlos Seoane, Carlos Fontenla
- General contractor
- Serinfra S. A.
- Structural engineer
- Jane Wernick Associates
- Photography
- Hélène Binet
- Selected Awards
- RIBA EU Award 2003
