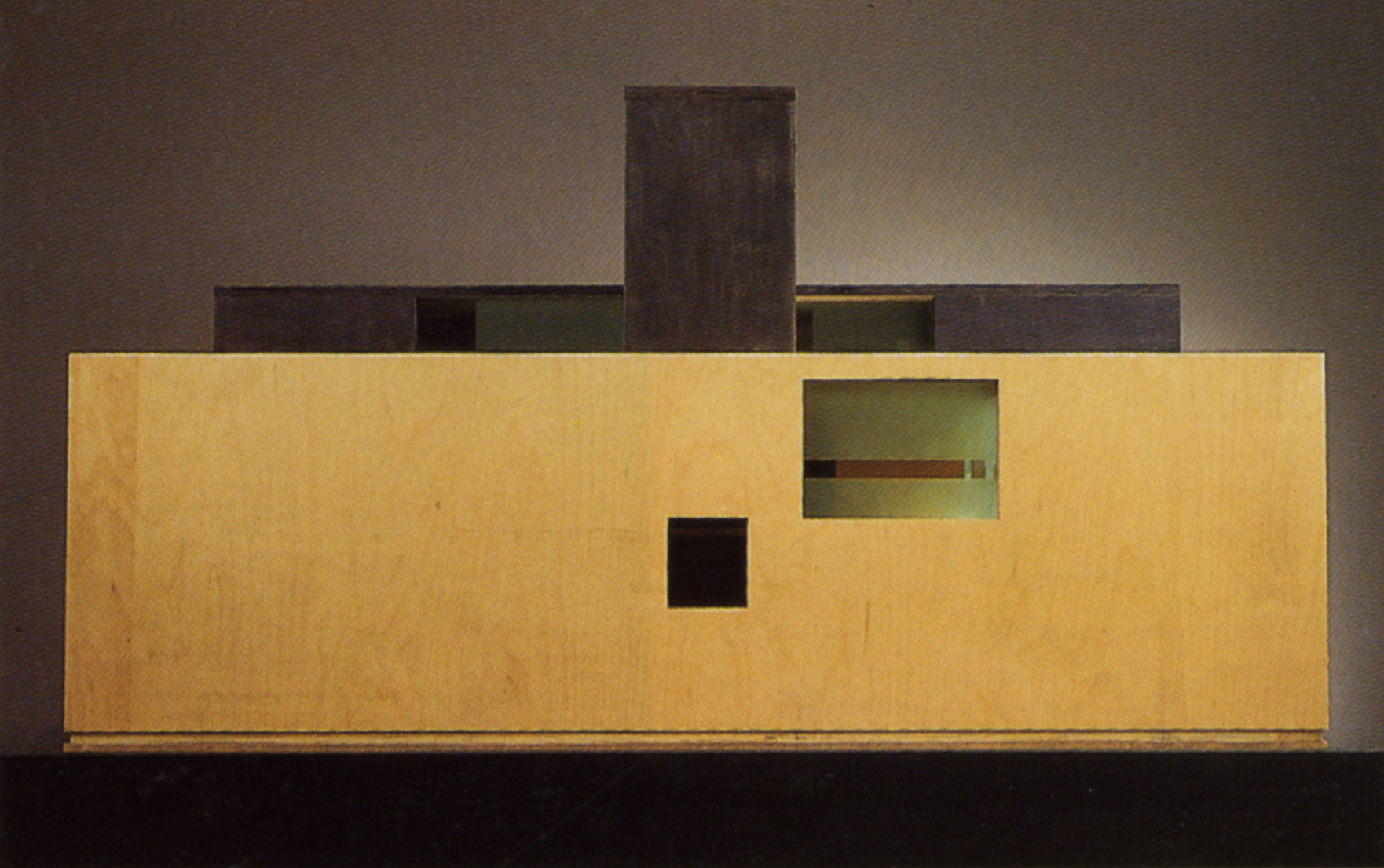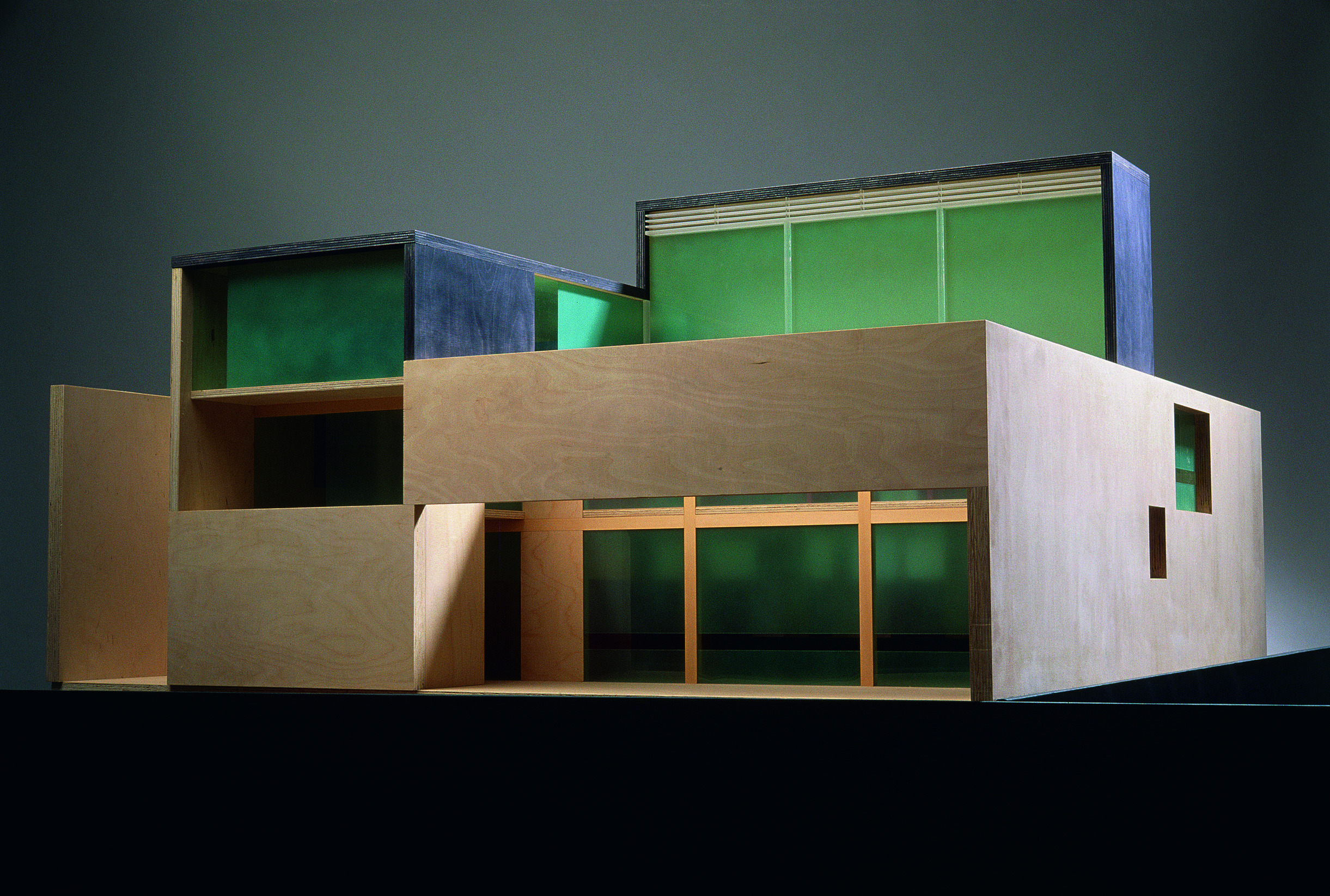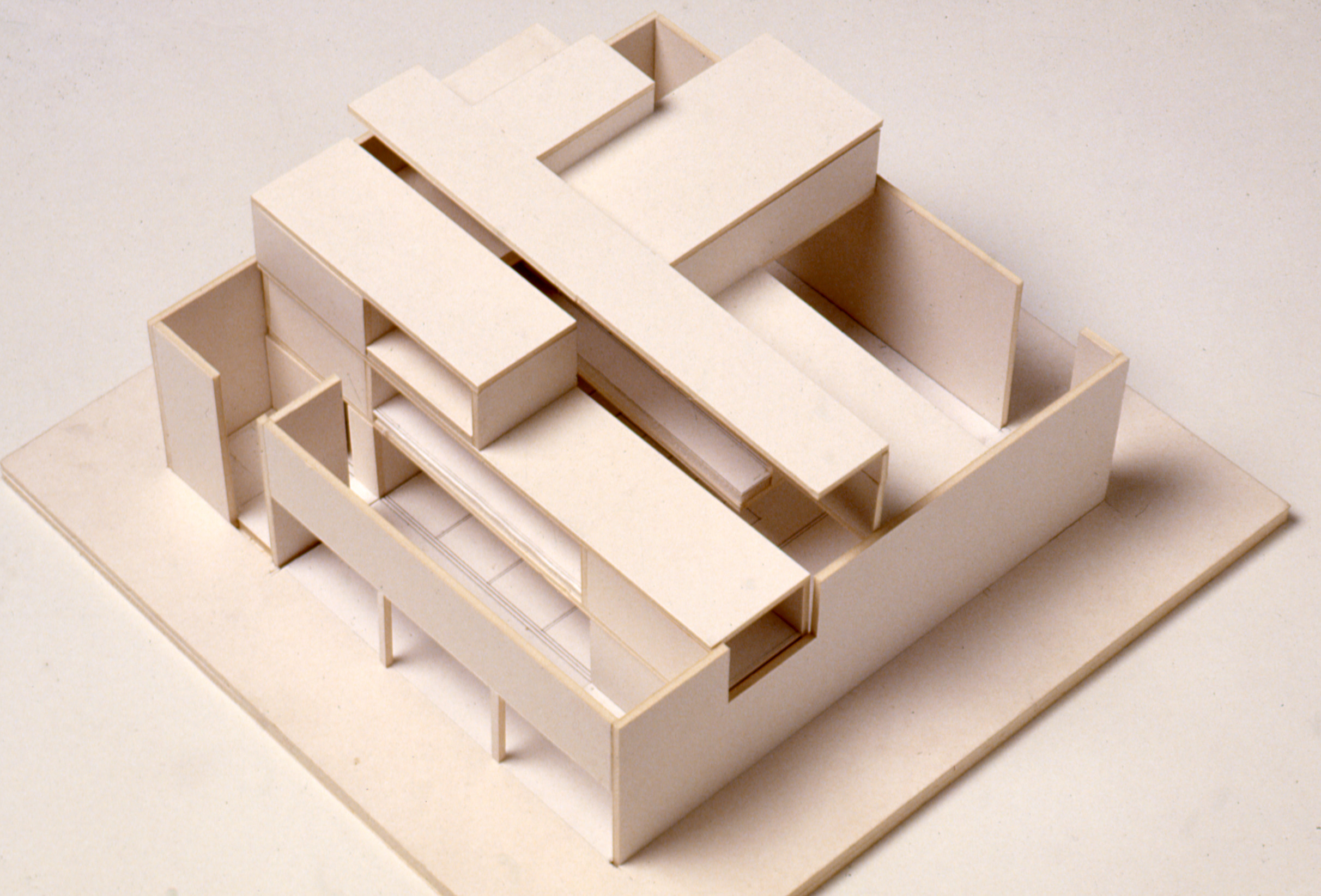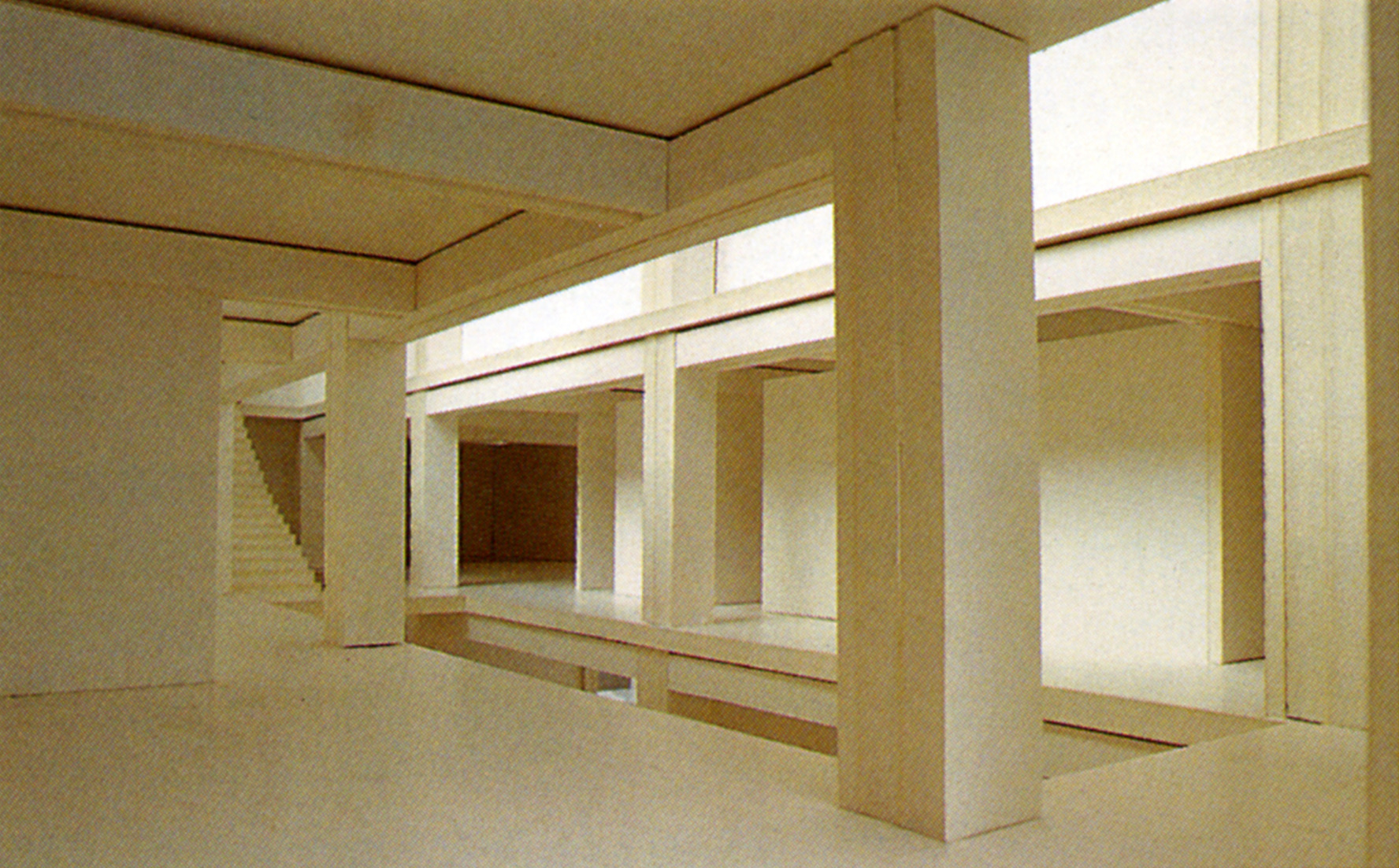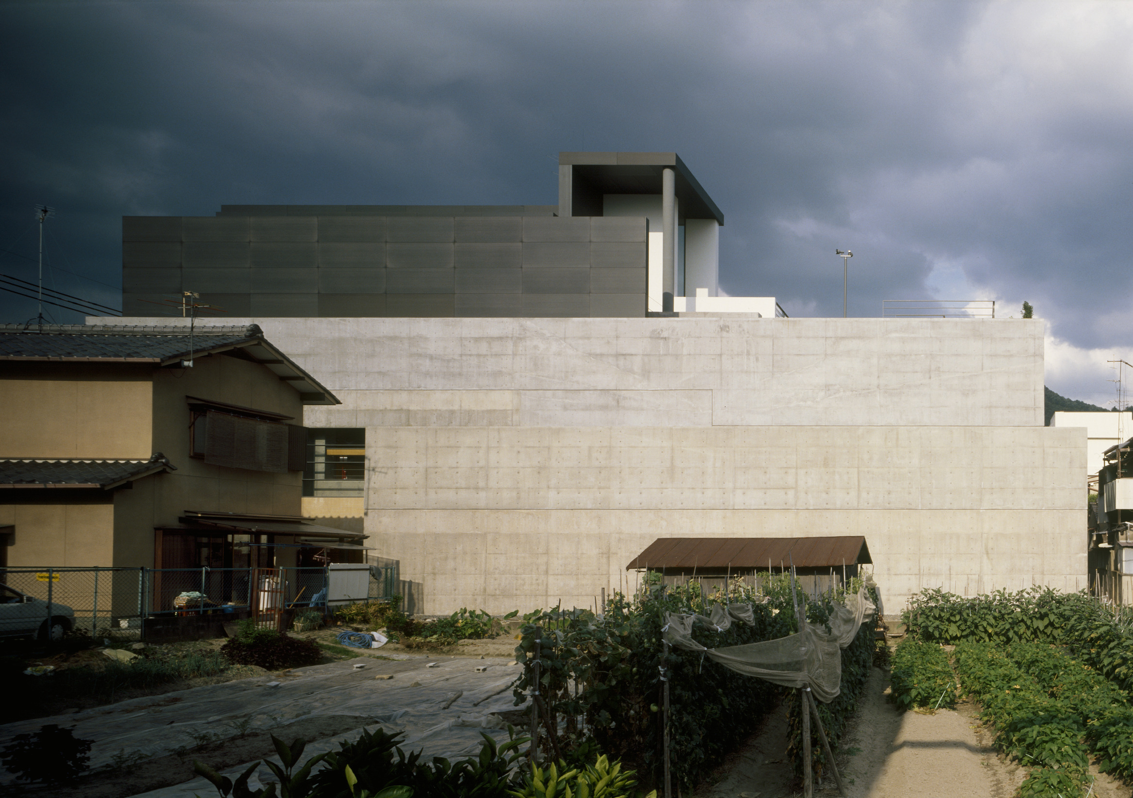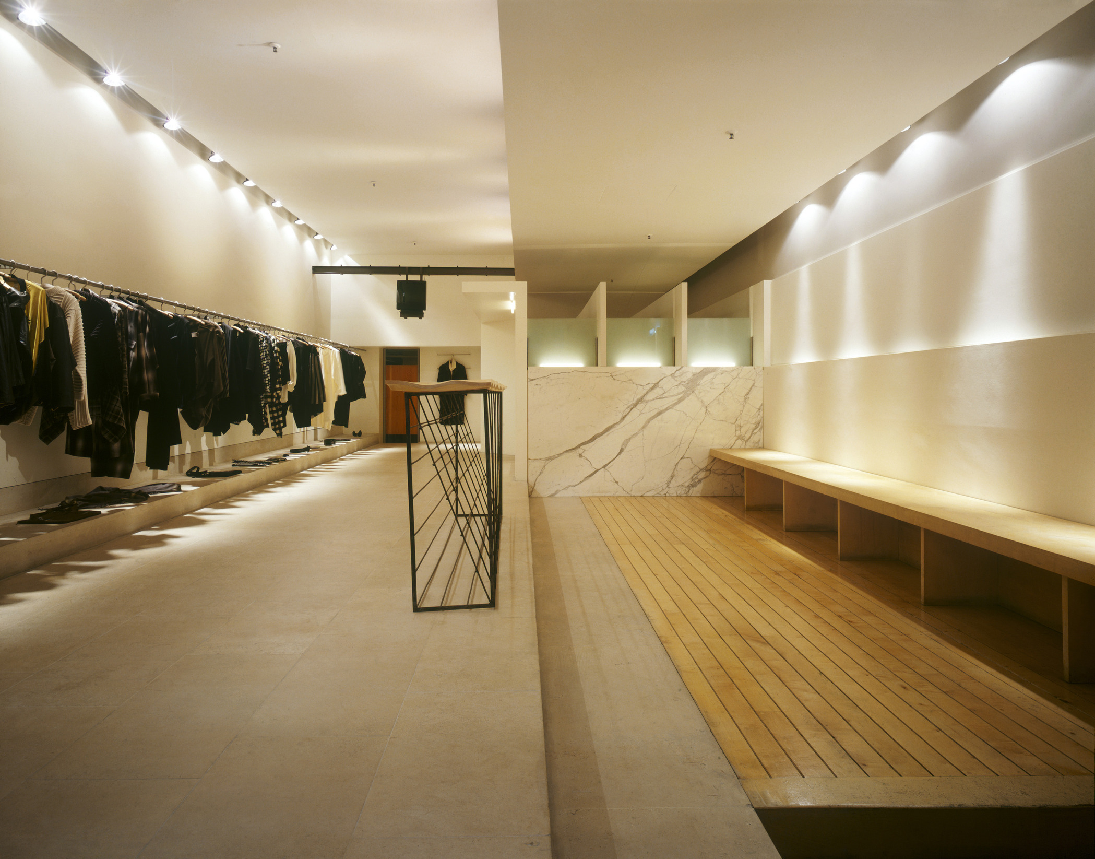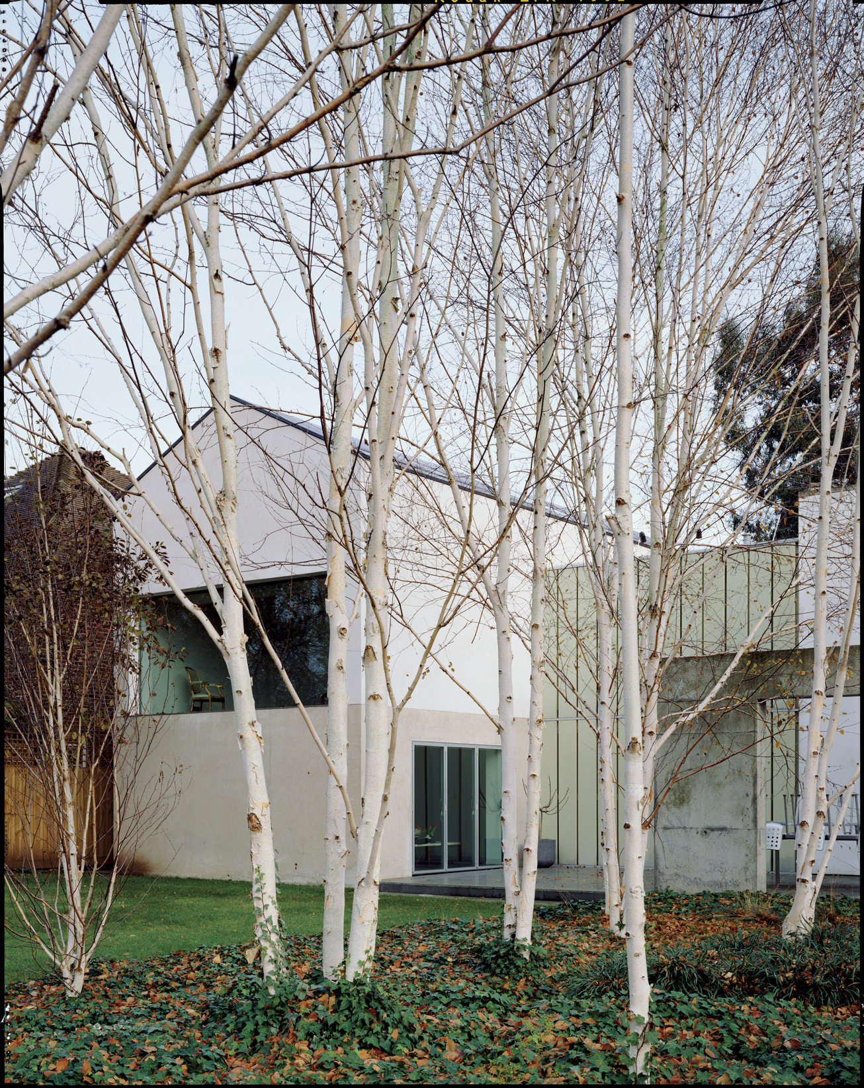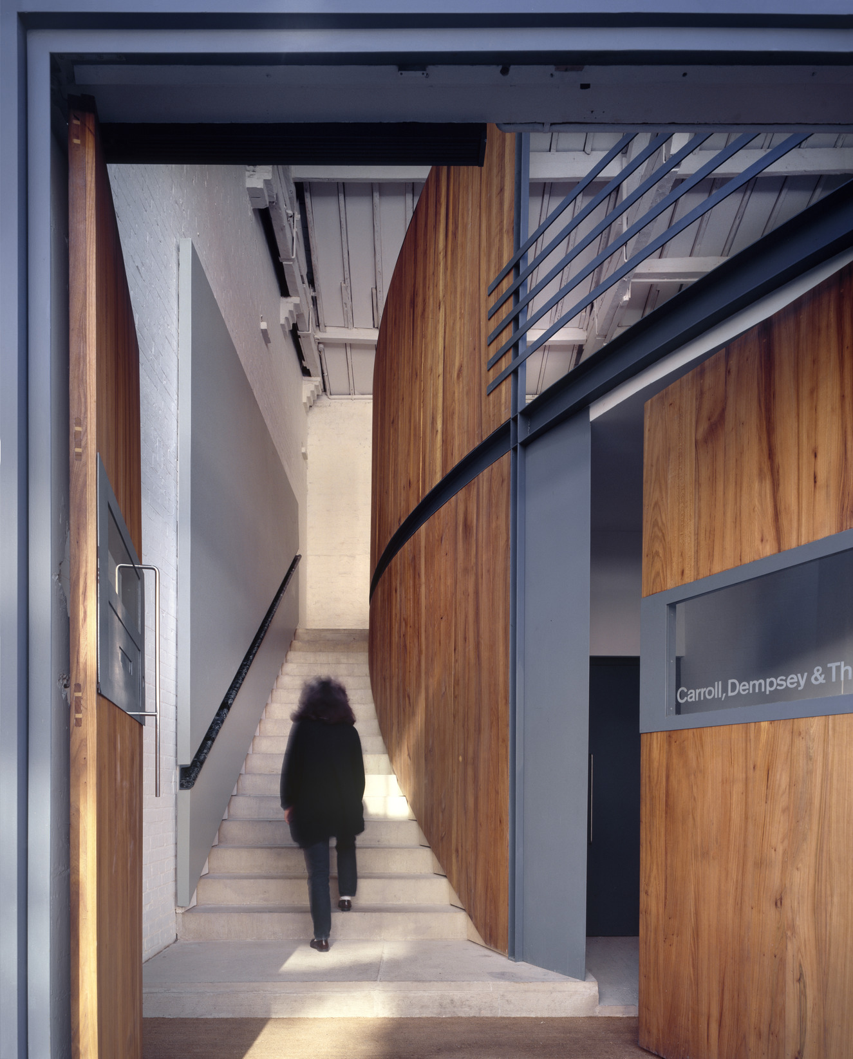Olivetti Progetti
Italy
1994
A theoretical (without site or specific user) project for a bank building for Olivetti presented the opportunity to examine a number of ideas and recurring themes. The ambition to coordinate issues of energy, heat gain and insulation was to be combined with the often conflicting concern to maximise daylight and light levels. The proposal was developed in close collaboration with mechanical and electrical engineers through a series of very large scale models produced in the studio in combination with early computer software. This dynamic process between physical and digital models guided the development of the spatial and formal character of the building. This ‘Wendy house’ approach of making large scale models endured as an integral part of the design process in many later projects. It was prescribed that the building should be naturally ventilated and that all individual offices should have windows that can be opened. Concerns of air-cleanliness at street level lead to the introduction of a courtyard on the south side to act as a filter. This lushly planted space would offer shade in the summer and become the main entrance to the building while offering a more informal frontage to the street. The external wall of this courtyard is continued around the perimeter, acting as a container for the building. The lower spaces of the building, within this element, receive light and views through various other courtyards and atriums. This condition of making use of diffused light contrasts with the outward-looking spaces at the top which also take advantage of the surrounding views. The 24-hour banking hall is connected from the large courtyard to the south to a smaller courtyard to the north.
