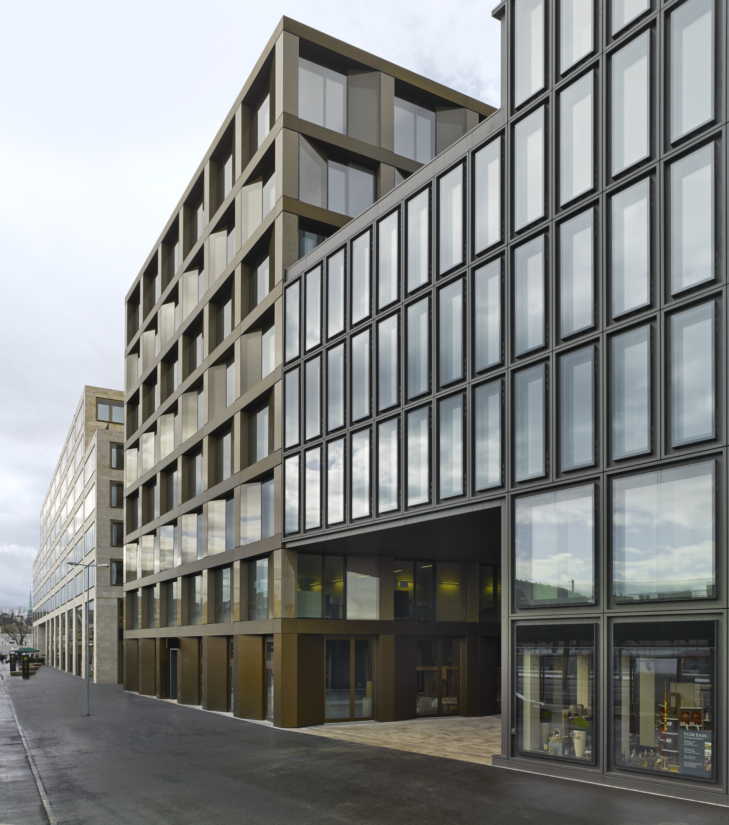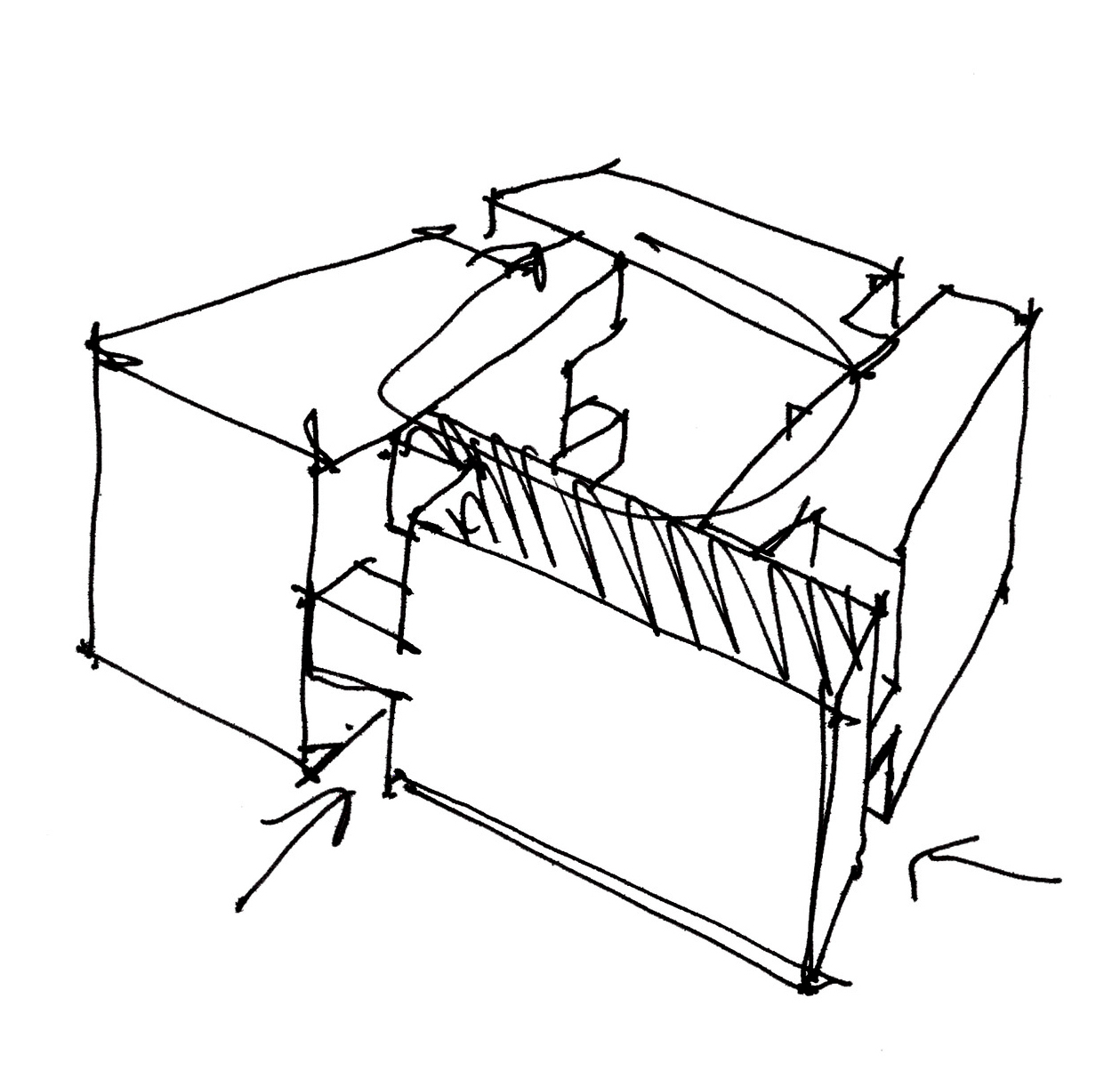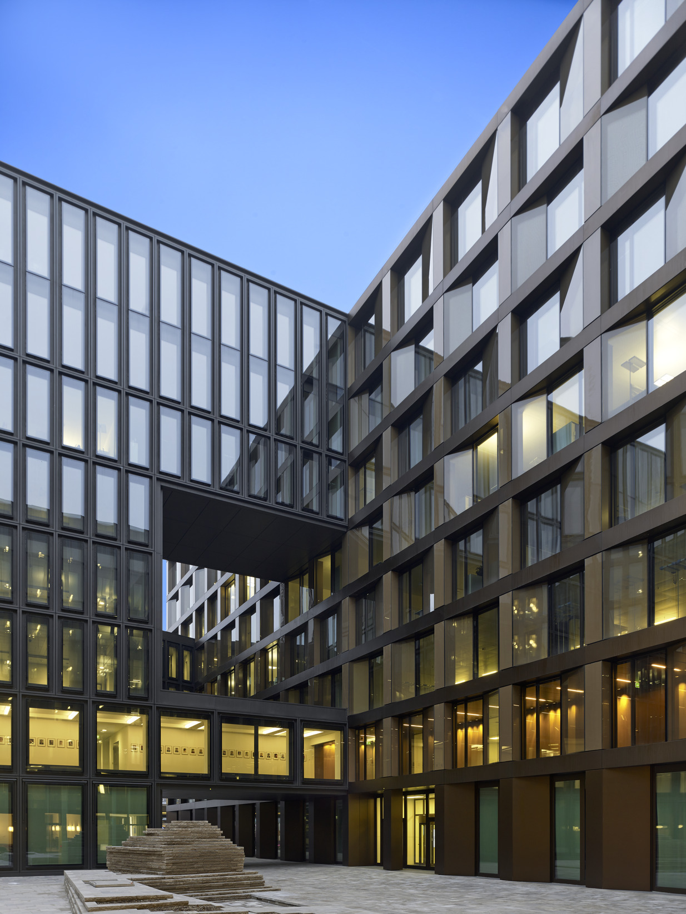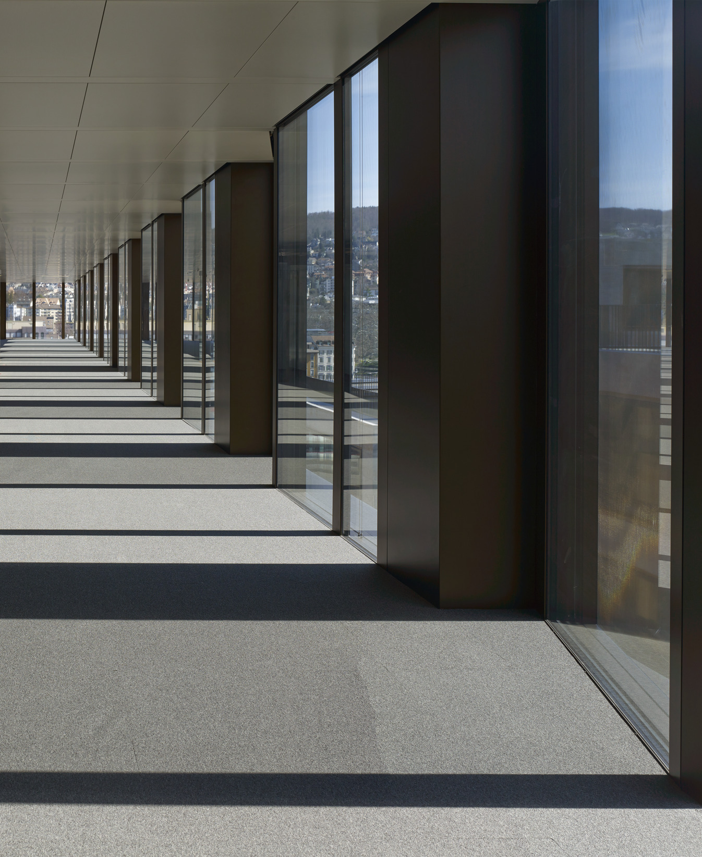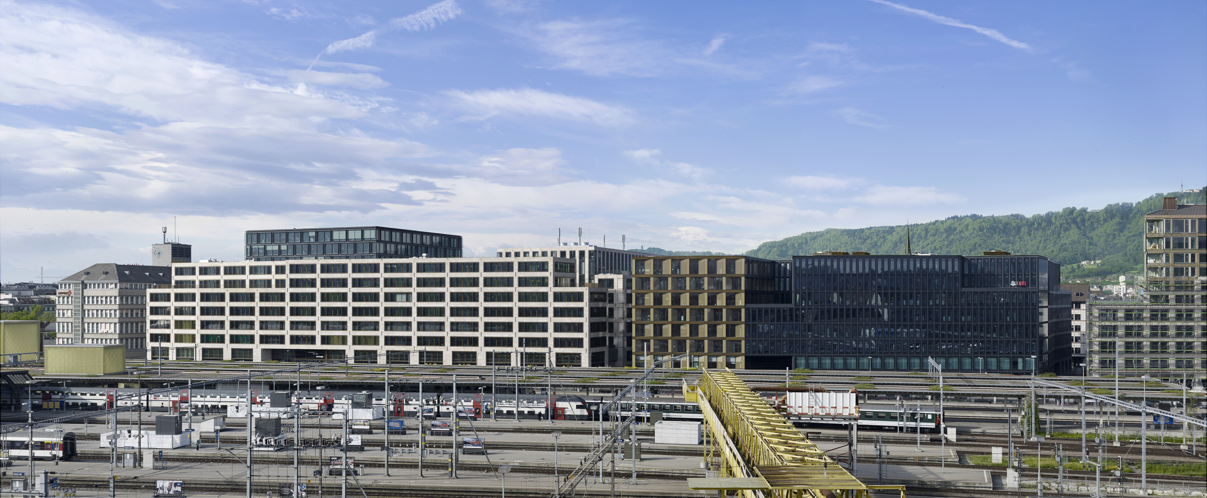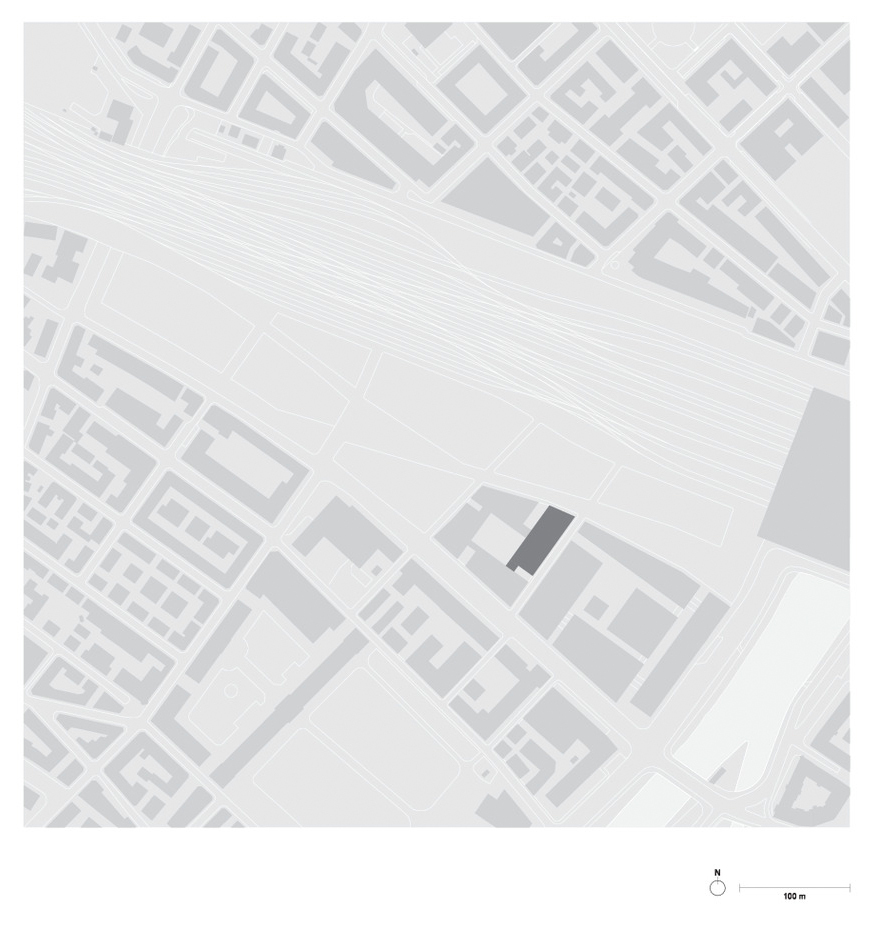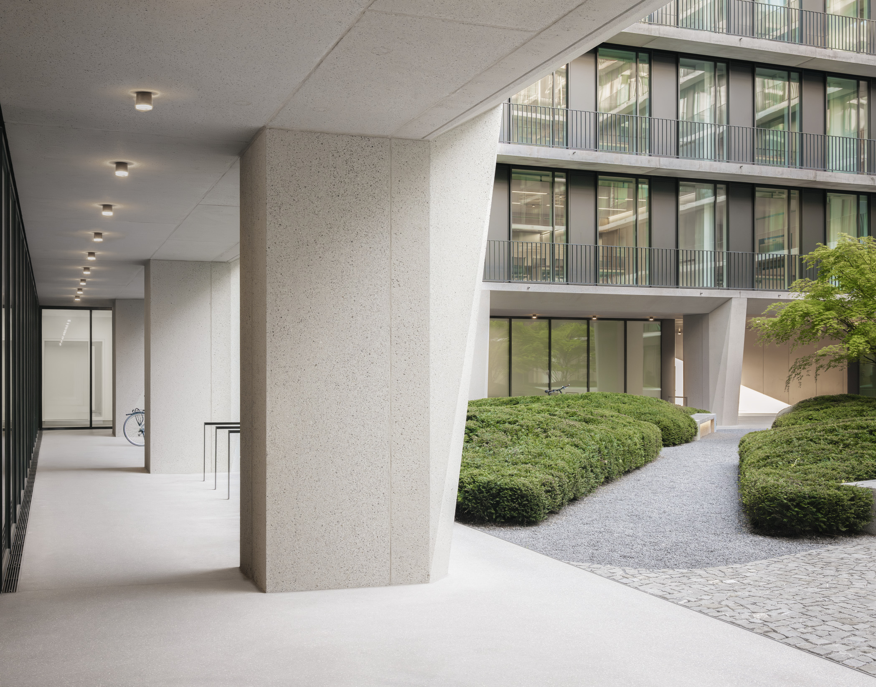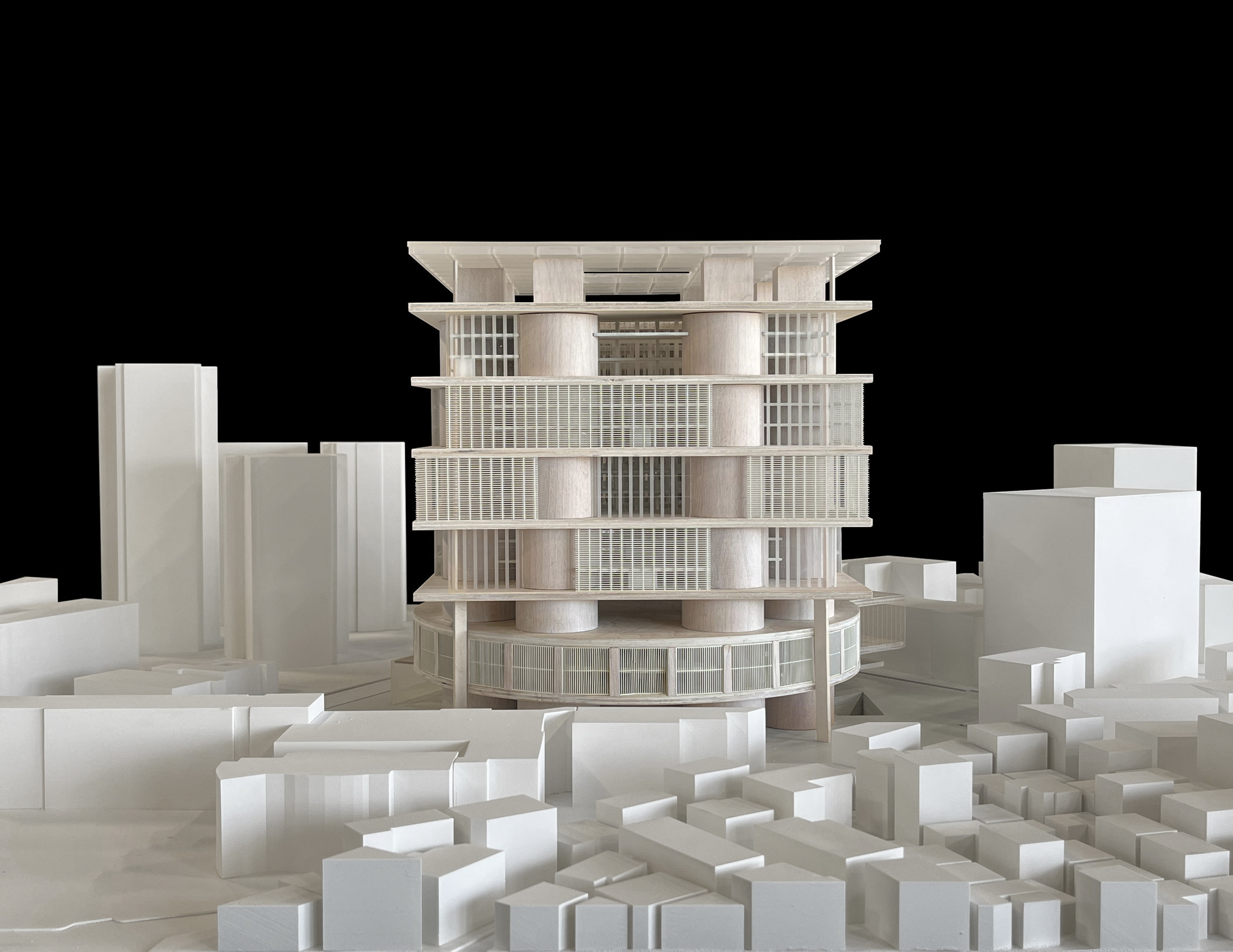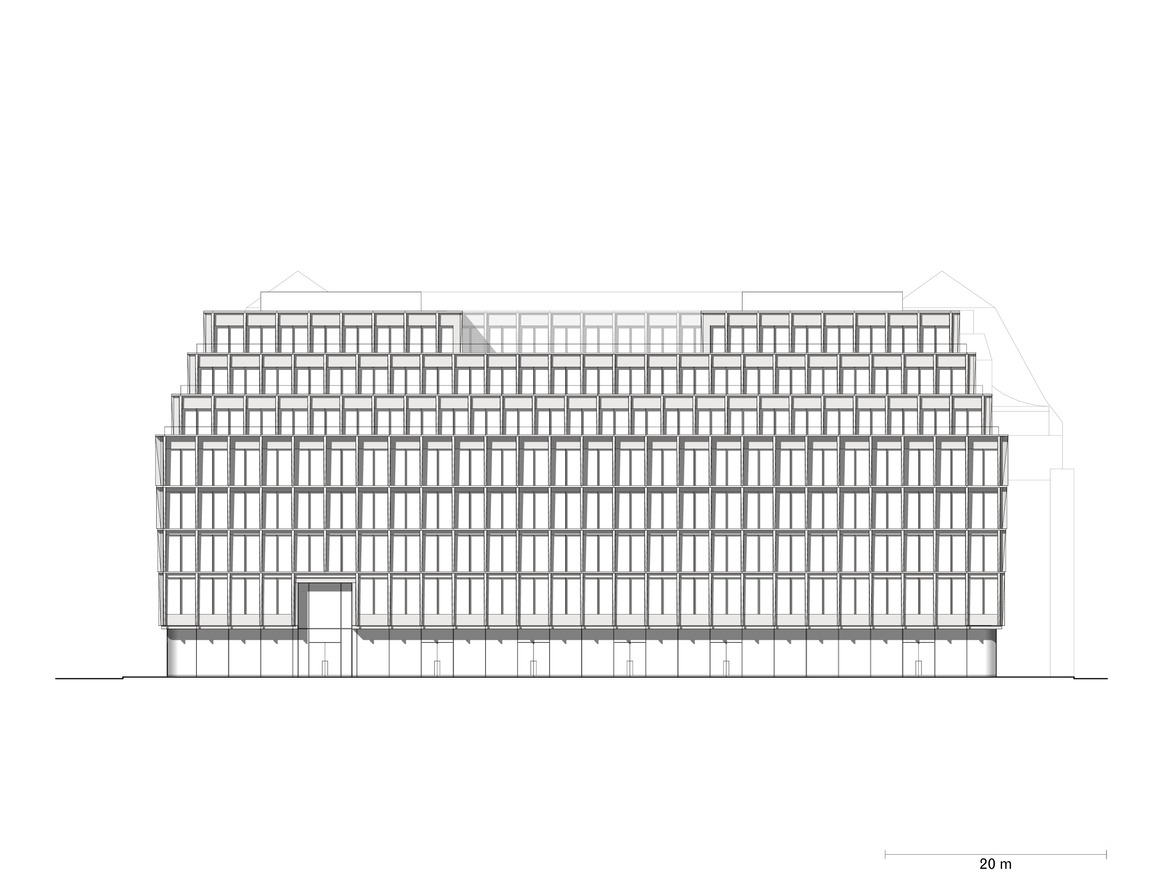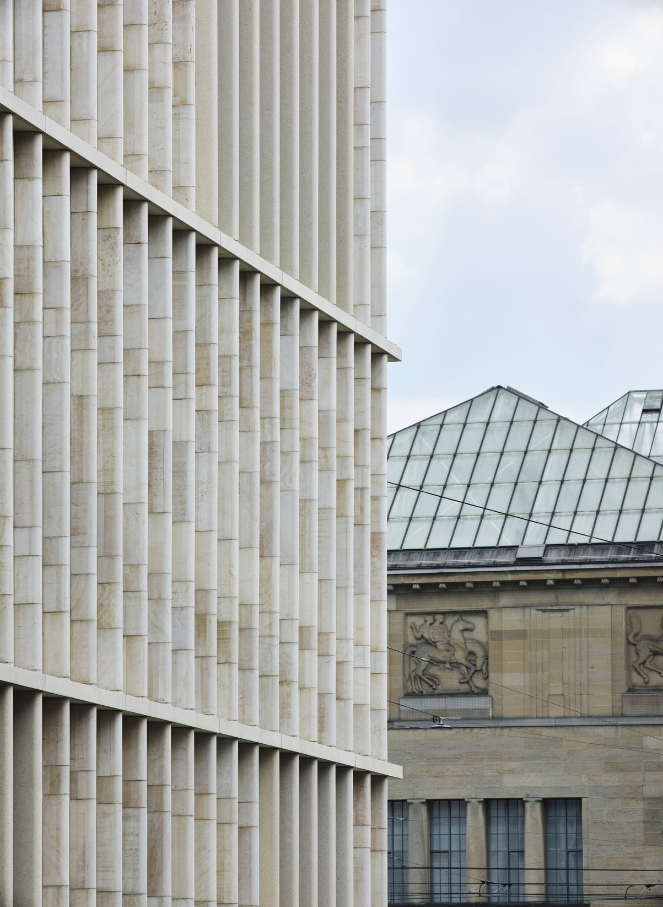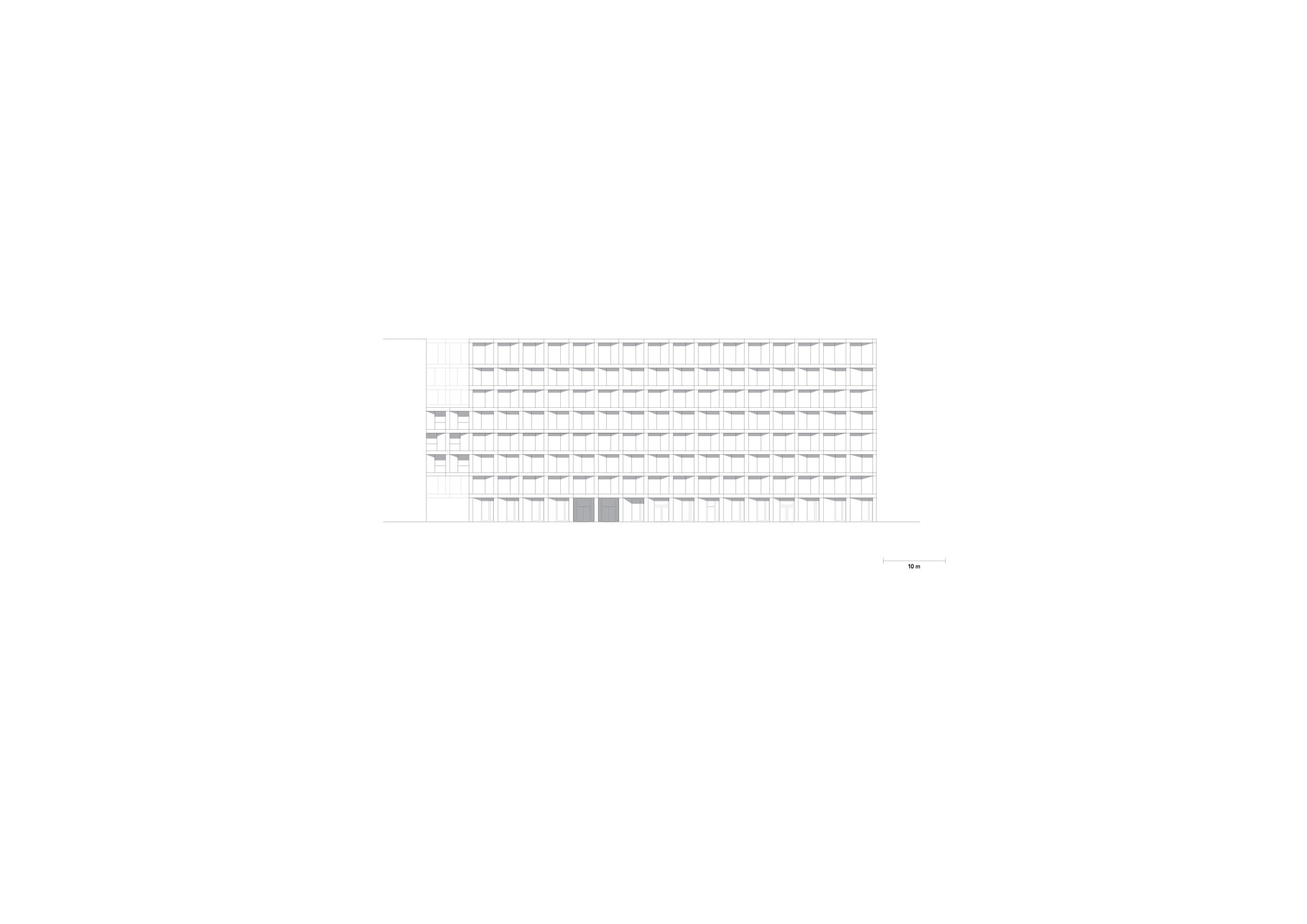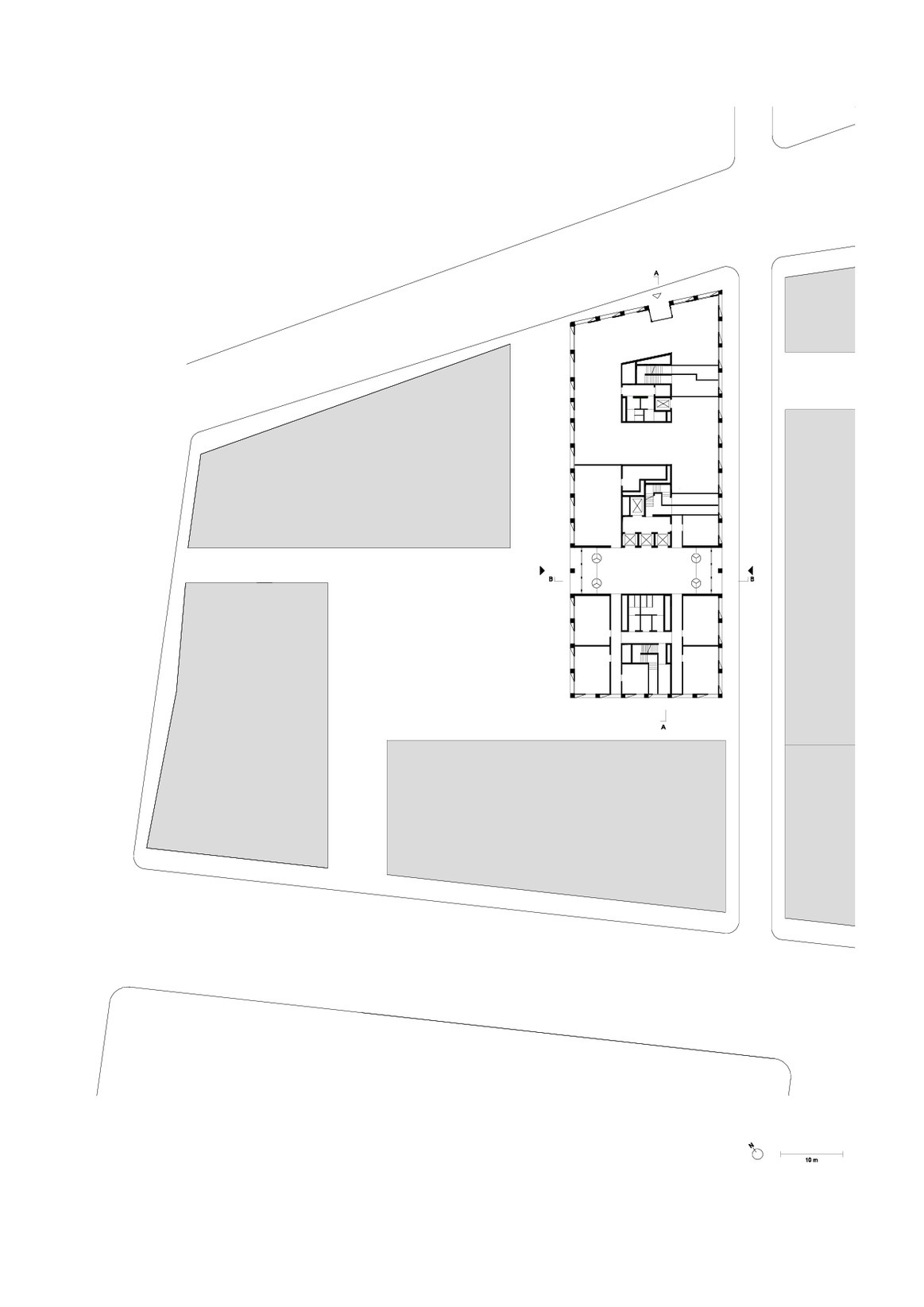Office building Europaallee
Zurich, Switzerland
2007–13
Europaallee is a new urban development adjacent to Zurich’s main railway station. Situated on an industrial site formerly occupied by the Swiss Federal Railways and the country’s postal service, the new masterplan was developed by Kees Christiaanse. In the first phase a new building by Max Dudler for the Pädagogische Hochschule Zürich (a teacher-training college) was added to the existing Sihlpost building. In the second phase a new business complex, Europaallee 21, was constructed on the neighbouring site. It consists of four office buildings designed by three architecture practices: Max Dudler, Gigon / Guyer Architekten and David Chipperfield Architects.
The four buildings together form a continuous perimeter block with a public central courtyard accessible via generous passageways. The main entrances to the eight-storey buildings are placed directly opposite these passageways. Although the buildings can be accessed separately, they are also connected via bridges at all upper-floor levels. While they are unified internally in a single complex with continuous floor plates, they retain their own particular interiors and express individuality externally with differences in construction and materials.
The practice’s building occupies the north-east corner of the site. It is defined by clear geometry and a rational floor plan. The columnfree interiors provide a maximum degree of flexibility. The rationality is reflected in a simple façade with alternating horizontal bands of fenestration and floor plates. The band of floor-to-ceiling windows is intensified by the use of a printed aluminium mesh with different levels of perforation. The glass of the windows is set back in the reveal, running parallel to the building structure before breaking course diagonally to meet with the front plane of the building, creating rhythmic series of inverse bays. The sequence in which these diagonal panes are placed alternates level by level and is reinforced by the aluminium mesh. In its perception the building oscillates between austerity and playfulness, enclosure and openness. The bay-like façade niches provide good views of the boulevard Europaallee and the internal courtyard.
Data and credits
- Competition
- 2006
- Project start
- 2007
- Construction start
- 2010
- Completion
- 2013
- Gross floor area
- 14,600m²
- Client
- Schweizerische Bundesbahnen SBB AG
- Project controlling
- Beta Projektmanagement AG, Zürich (Lph 6 – 7)
- User
- UBS AG
- Planning team
- Max Dudler, Gigon/Guyer, David Chipperfield
Architects Berlin - Architect
- David Chipperfield Architects Berlin
- Partners
- David Chipperfield, Christoph Felger (Design lead), Harald Müller
- Project architect
- Sven Schönwetter (Preparation and brief to Developed design), Ulrich Goertz (Technical design, Site design supervision)
- Project team
- Wolfgang Baumeister, Martin Geyer, Ole Hallier, Paul Hillerkus, Guido Kappius, Linda von Karstedt, Hans Krause, Kathrin Löscher, Fabian Mainzer, Anna Naumann, Philipp Oesch, Katrin Sommer, Urs Vogt
- Competition team
- Jan Blaurock, Jonas Greubel, Sebastian von Oppen, Hiromu Suzuki
- Landscape architect
- Schweingruber Zulauf Landschaftsarchitekten, Zürich
- General contractor
- Implenia Generalunternehmung AG, Dietlikon (Lph 8)
- Structural engineer
- Leonhardt, Andrä und Partner, Berlin
- Services engineer
- Polke, Ziege, von Moos AG, Zürich
- Façade engineer
- gkp Fassadentechnik AG, Aadorf
- Building physics, Acoustics
- Kopitsis Bauphysik AG, Wohlen
- Fire consultant
- Gruner AG, Basel
- Lighting consultant
- matí AG Lichtgestaltung, Adliswil
- Signage
- Gottschalk + Ash International, Zürich
- Photography
- Stefan Mueller
