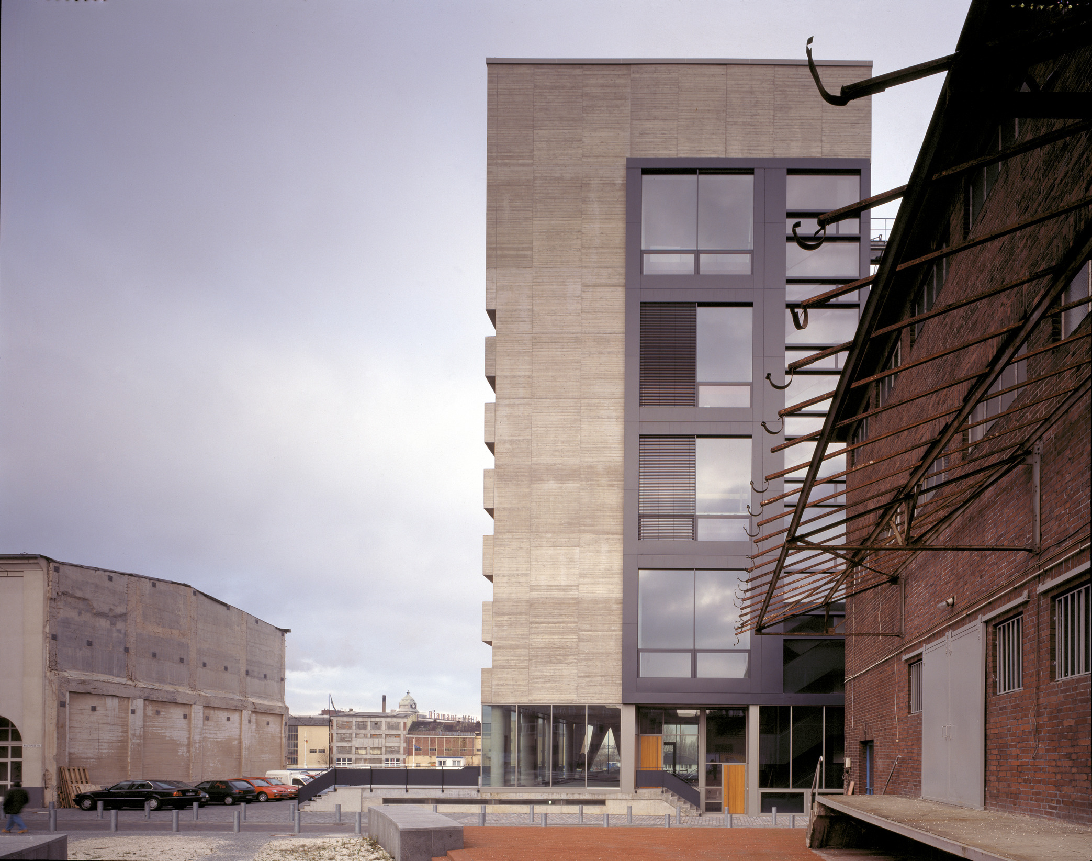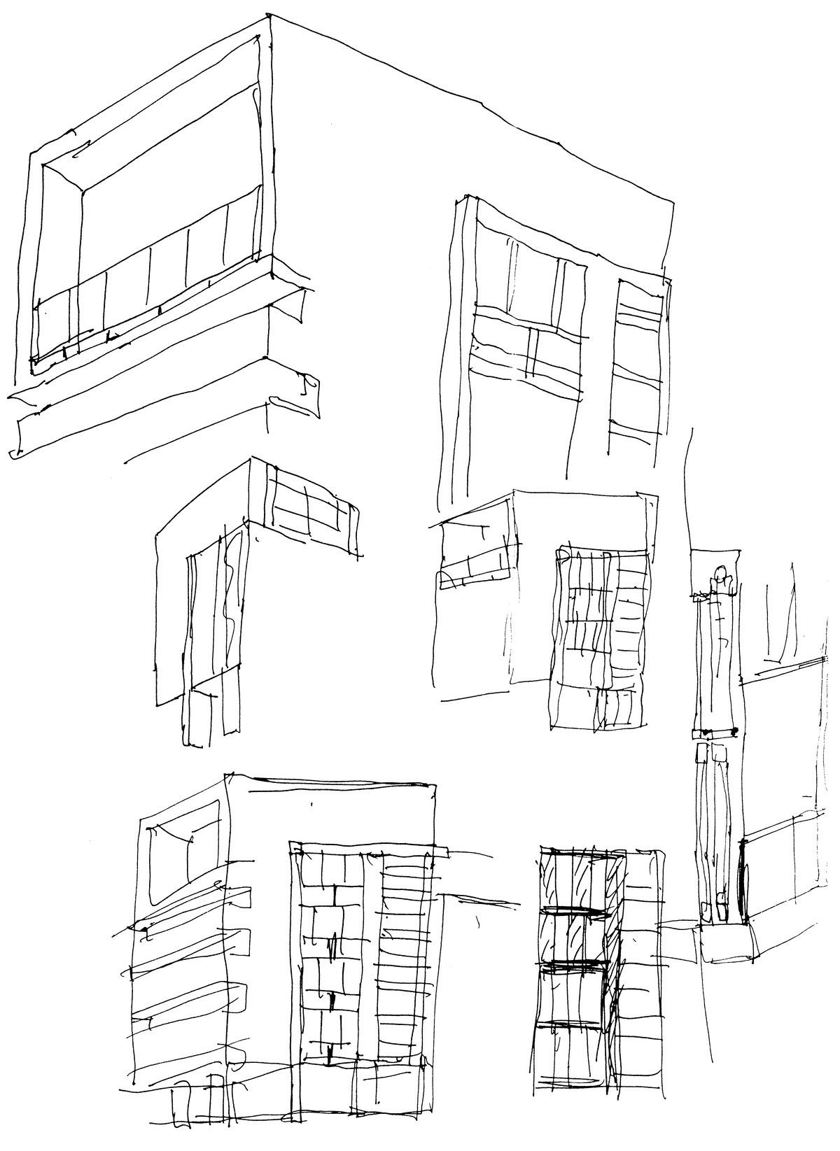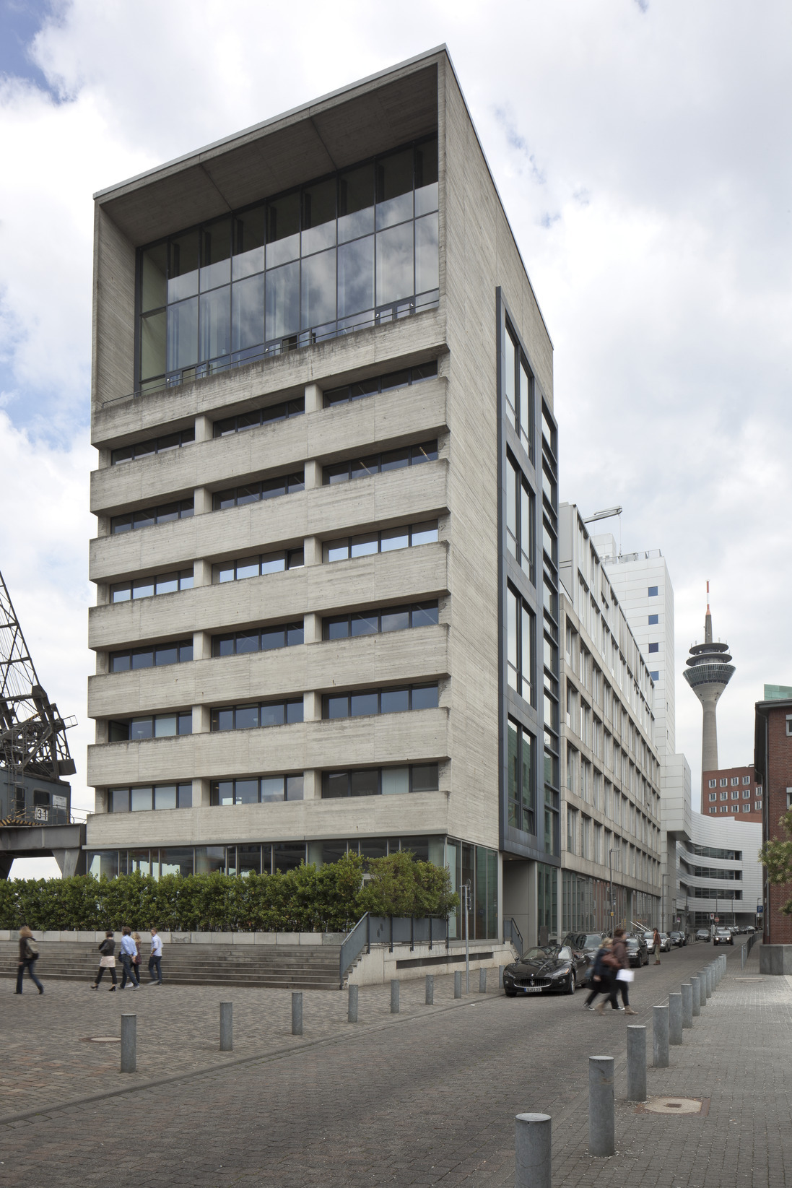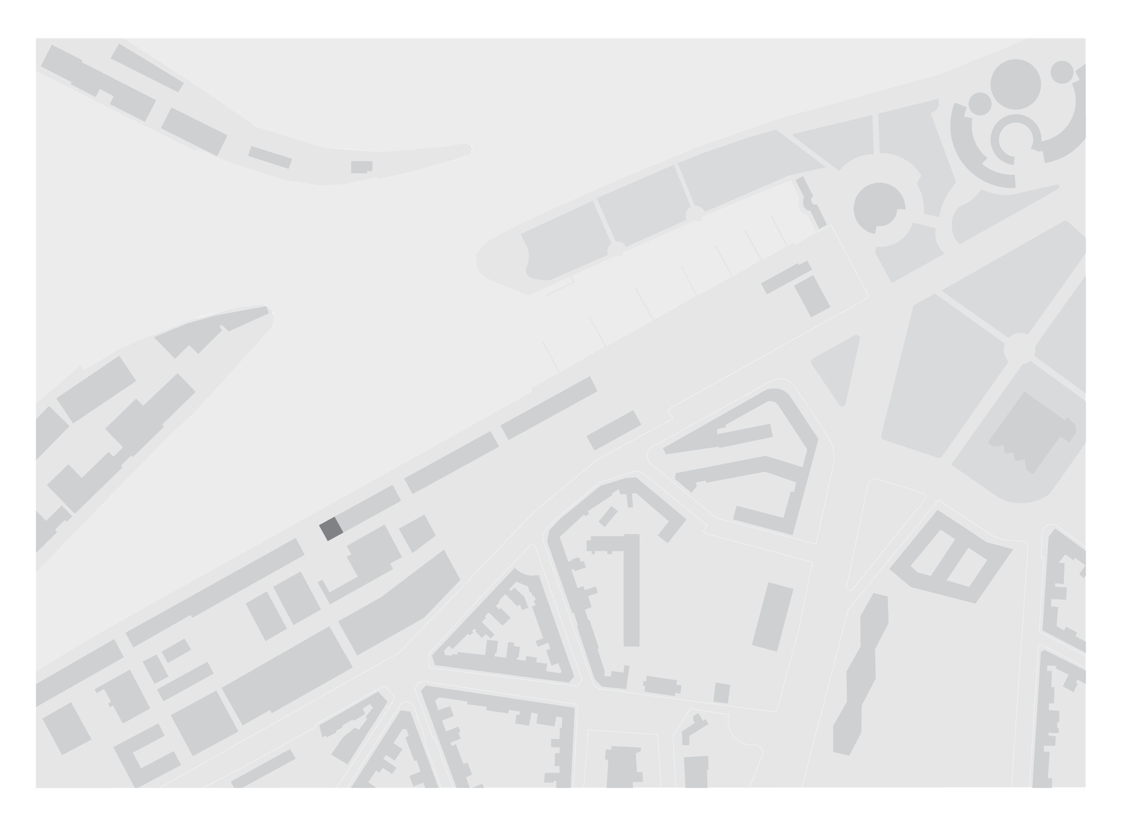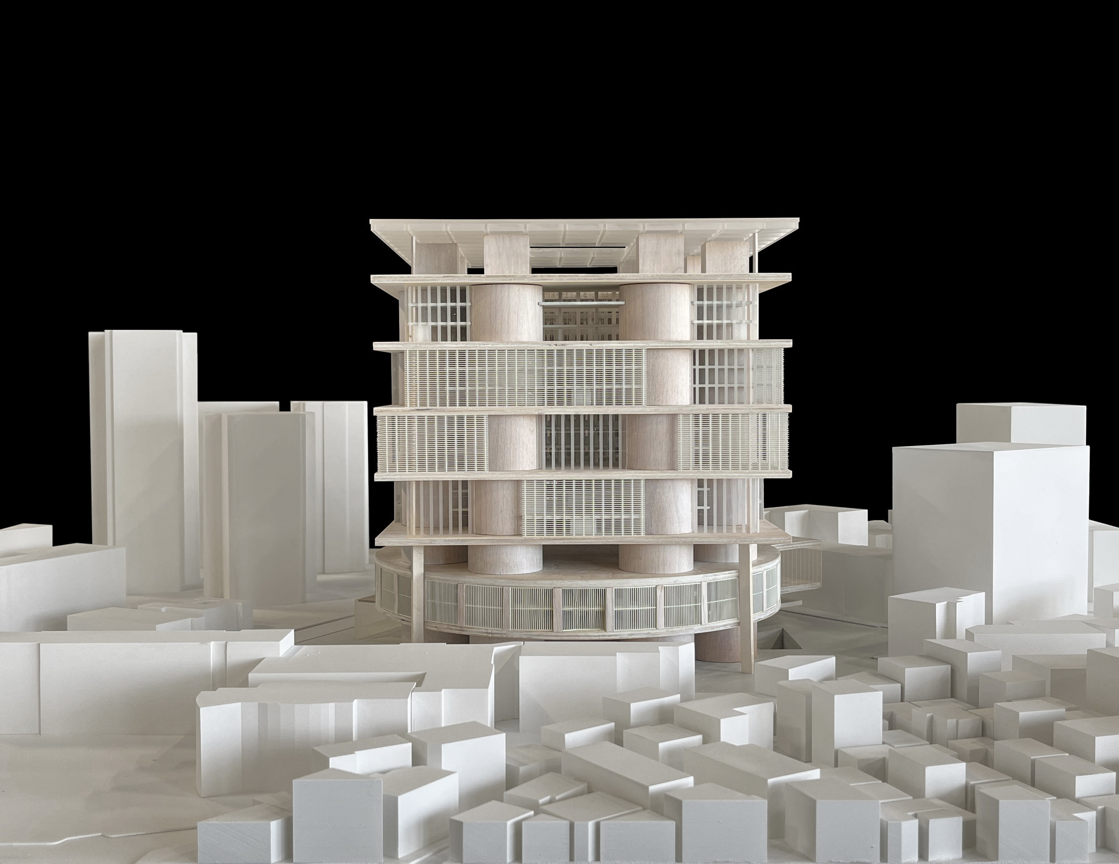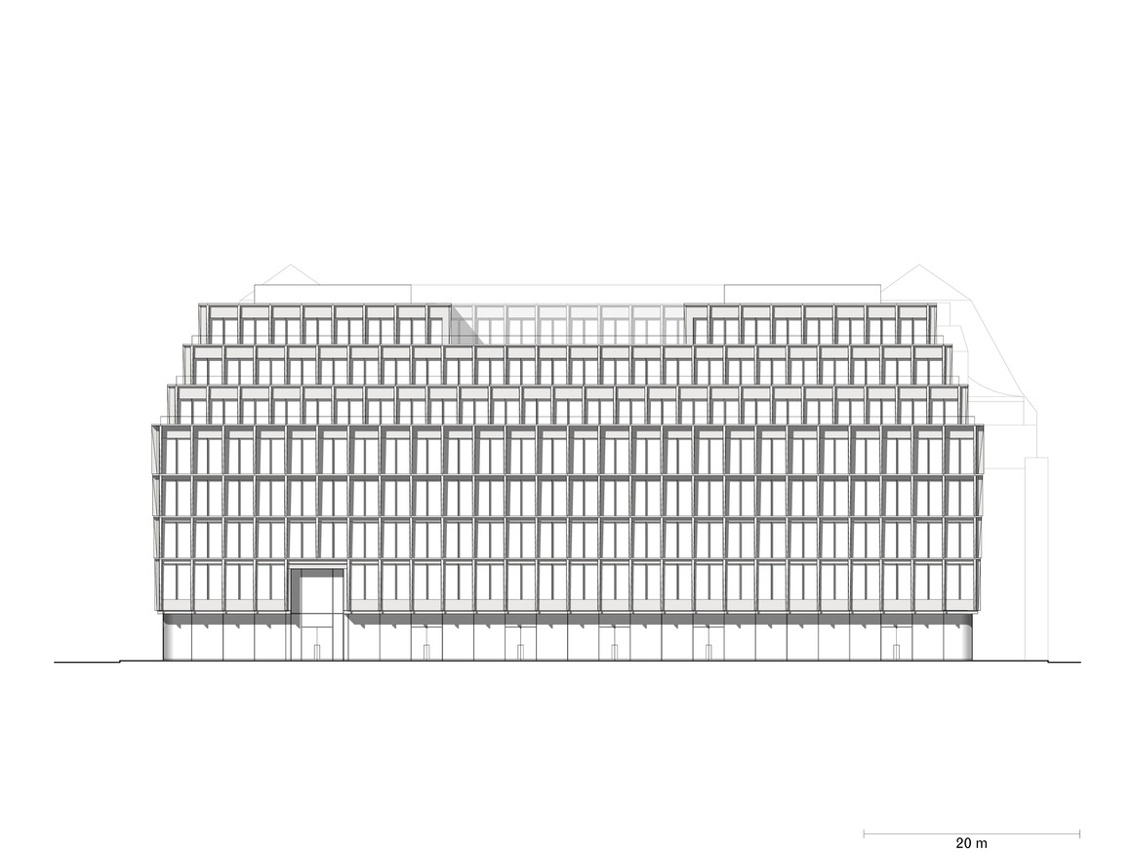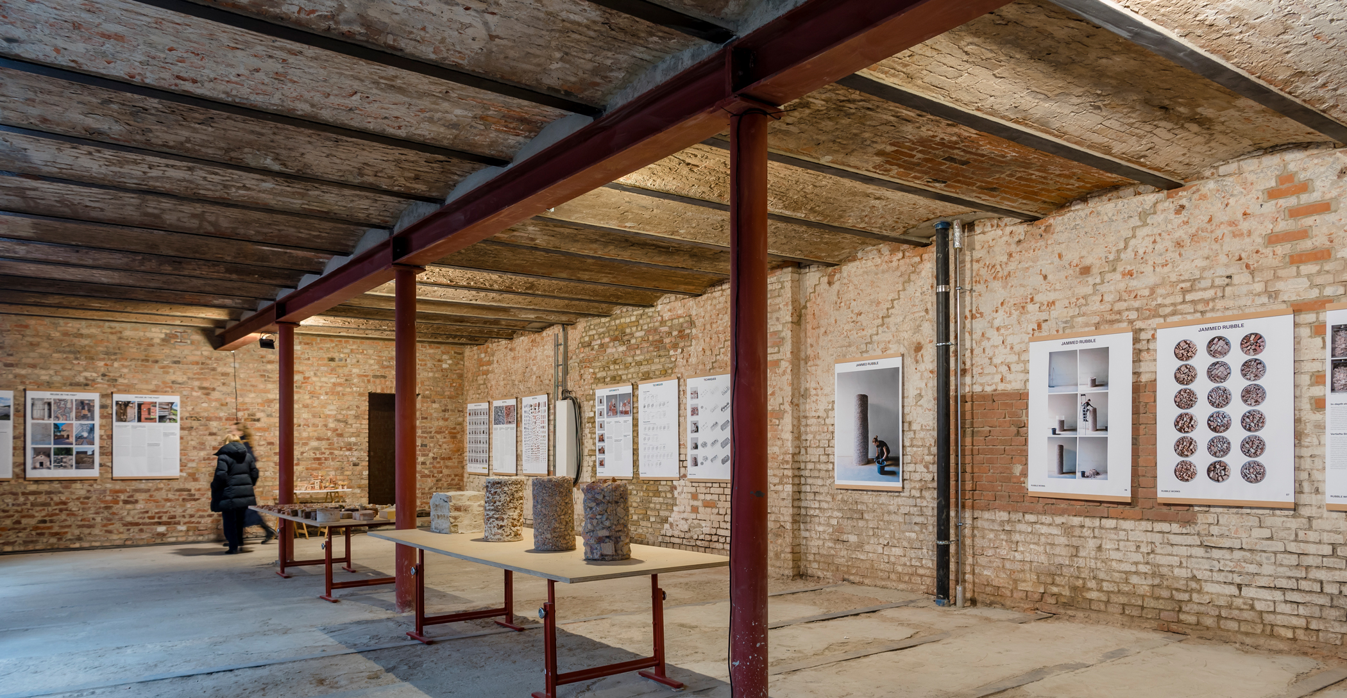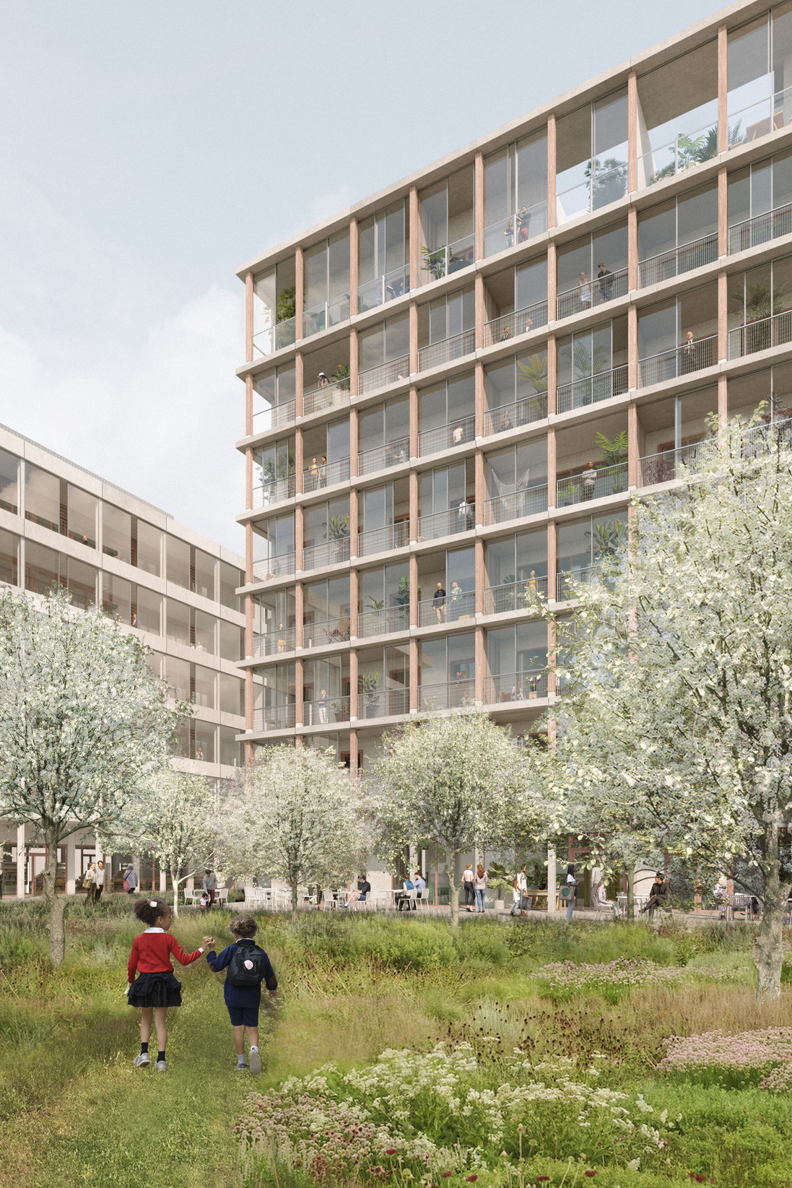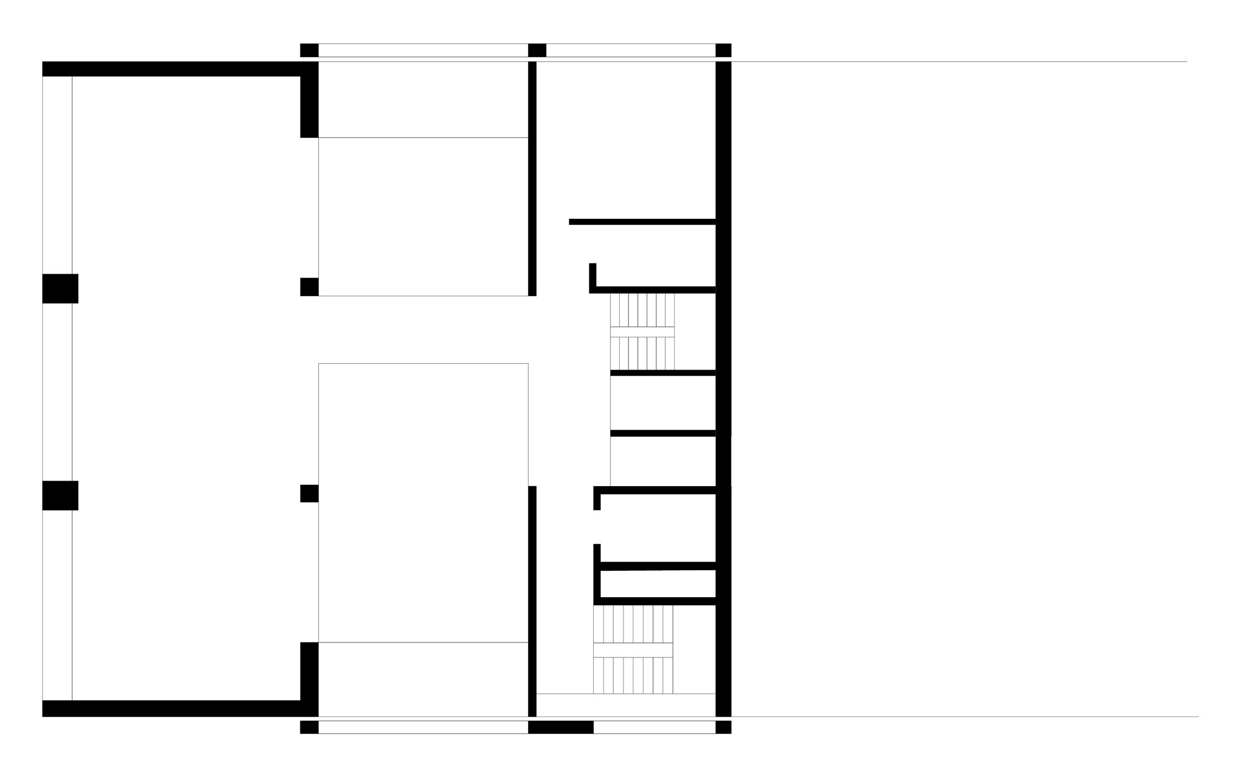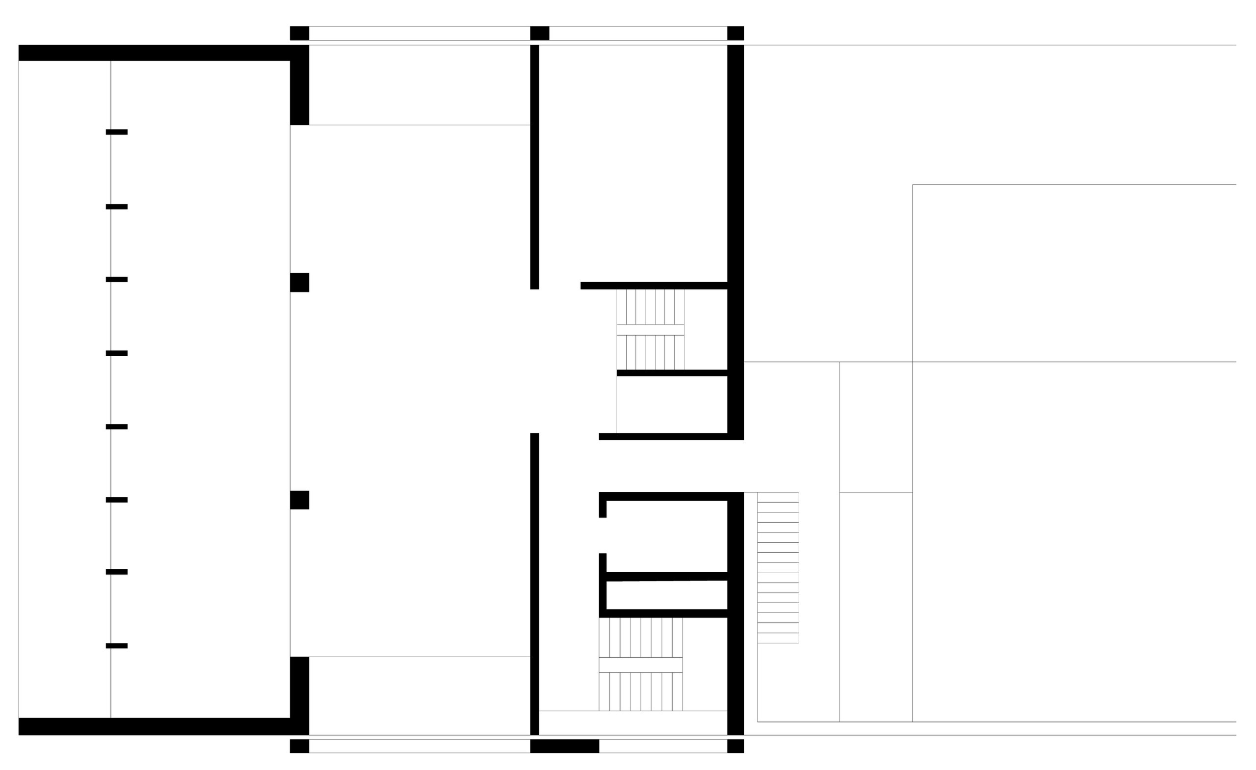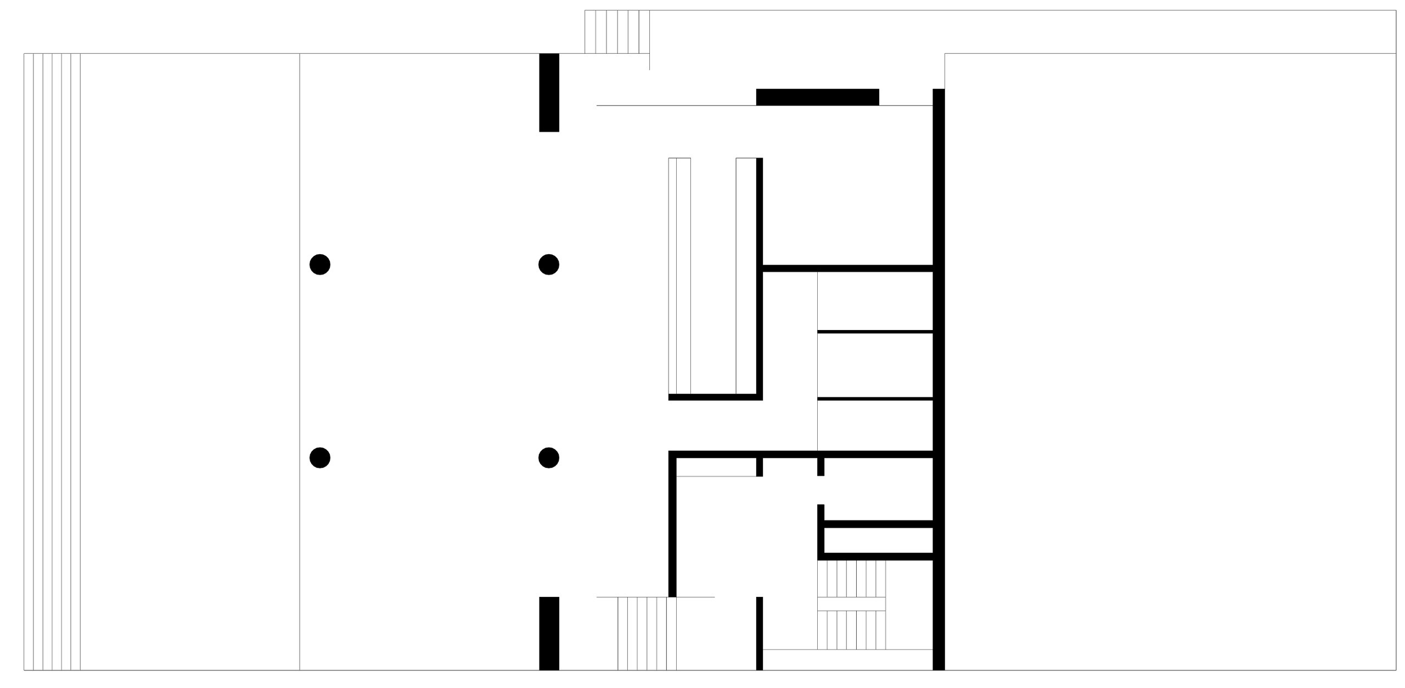Kaistraße studios
Düsseldorf, Germany
1994–97
The building is located at the end point of a series of new and renovated riverfront buildings in the port area of Düsseldorf. The area retains a number of elements from its industrial past – shipping cranes, cobbled streets and simple unadorned warehouse buildings – but this atmosphere has been increasingly lost beneath the oversized forms and uniform cladding systems of more recent commercial developments. Looking to reverse this trend, the studios were designed in such a way as to return to the scale and materiality of the older dockland vernacular.
The building itself comprises two interlocking forms: an in-situ rectangular concrete mass placed vertically alongside and over a black steel frame. This double aspect to the structure was designed to allow for the creation of large, studio-like windows while maintaining an overall impression of mass and solidity. The contrasts between structure and surface, and between the lightness of the interior space and the weight of its exterior presence, are heightened further by the rough finish given to the concrete: a texture that not only distinguishes it from the smoothness of the adjoining steel frame but also references the aesthetic and materiality of the building’s harbour site.
Commissioned as a block of studio spaces for sculptors and painters, the building is conceived as a series of light, double-height lofts and mezzanine floors, forming a repeating pattern of single and double-height windows alternately expressed on the side and front elevations of the building. Above the studios on the top level is an enlarged triple-height loft. At the base of the building, a restaurant looks out over a raised entrance terrace to the south-west, and onto the River Rhine to the north. The outward visibility of its studio spaces, together with the accessibility of the ground-level public spaces, offers a new focal point for the area, reconnecting the city with the riverfront and echoing its industrial heritage.
Data and credits
- Project start
- 1994
- Completion
- 1997
- Gross floor area
- 3,350m²
- Client
- Helge Achenbach
- Architect
- David Chipperfield Architects
- Project team
- David Chipperfield, Jan Coghlan, Genevieve Lilley, Nicola Kraemer, Henning Stummel
- Contact architect
- Ingenhoven, Overdiek und Partner
- General contractor
- Strabag bau AG
- Structural engineer
- Arup GmbH
- Services engineer
- DS Plan
- Quantity surveyor
- Tim Gatehouse Associates
- Photography
- Christian Richters, Ute Zscharnt
- Selected Awards
- RIBA Stirling Prize 1999, Shortlist
