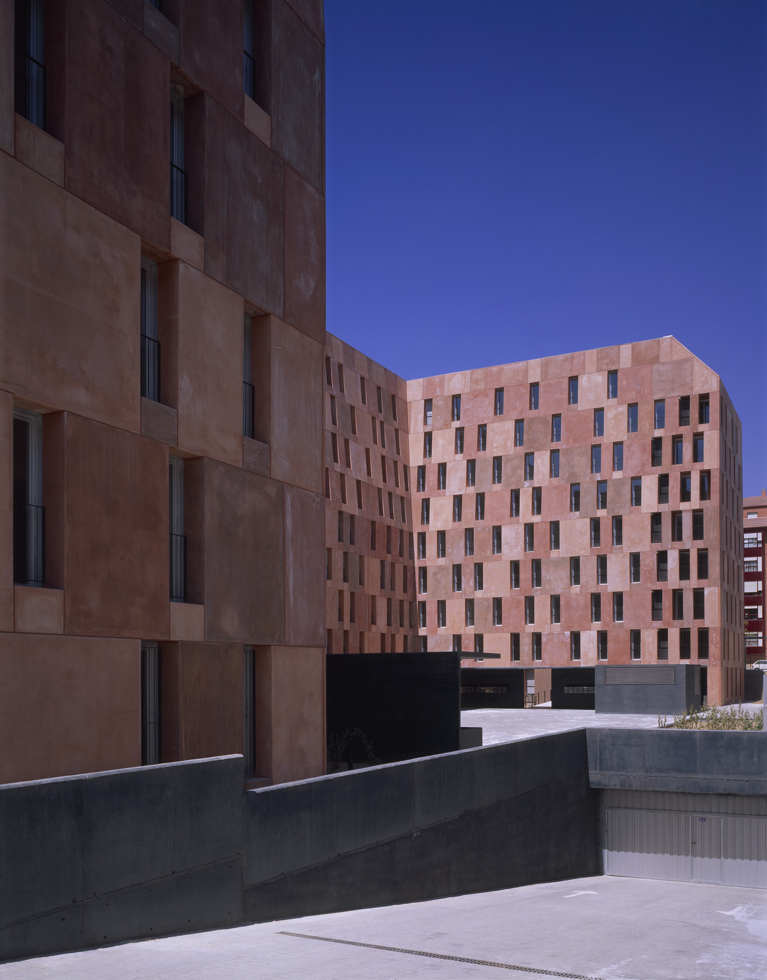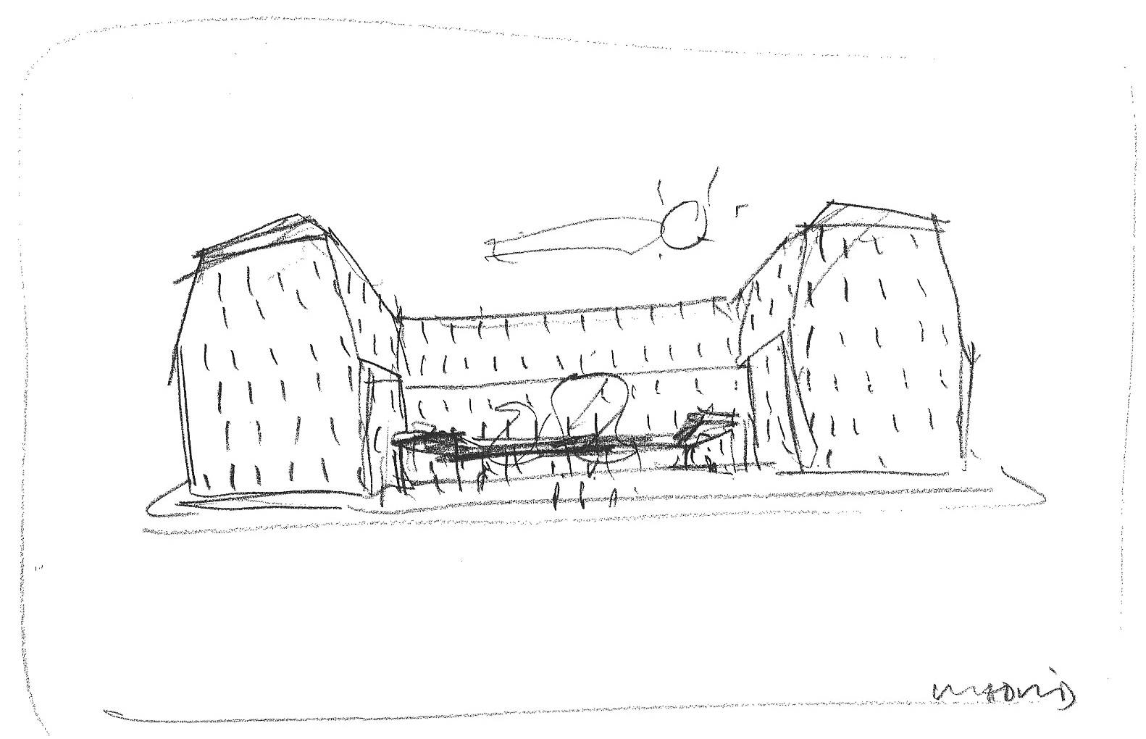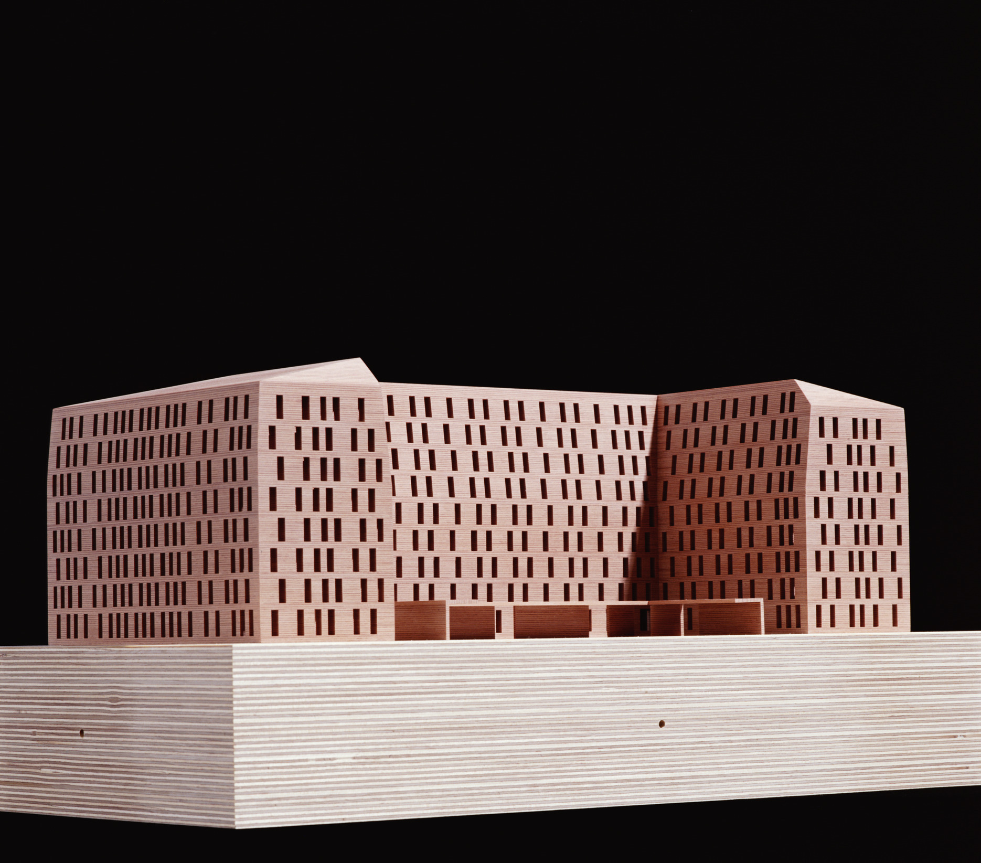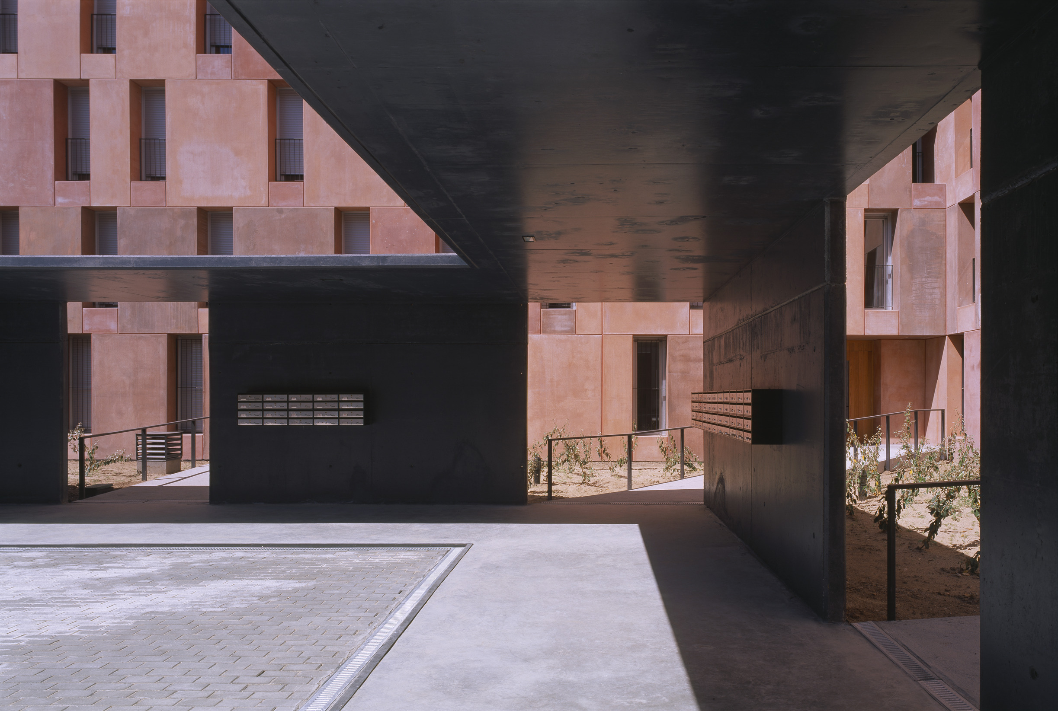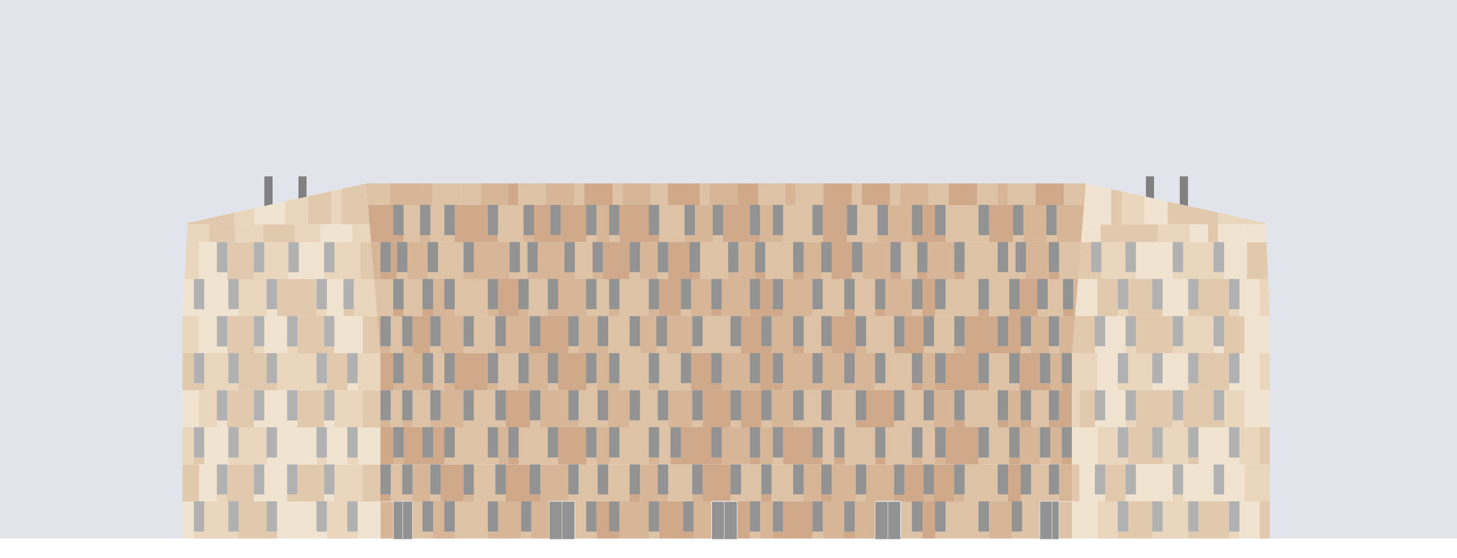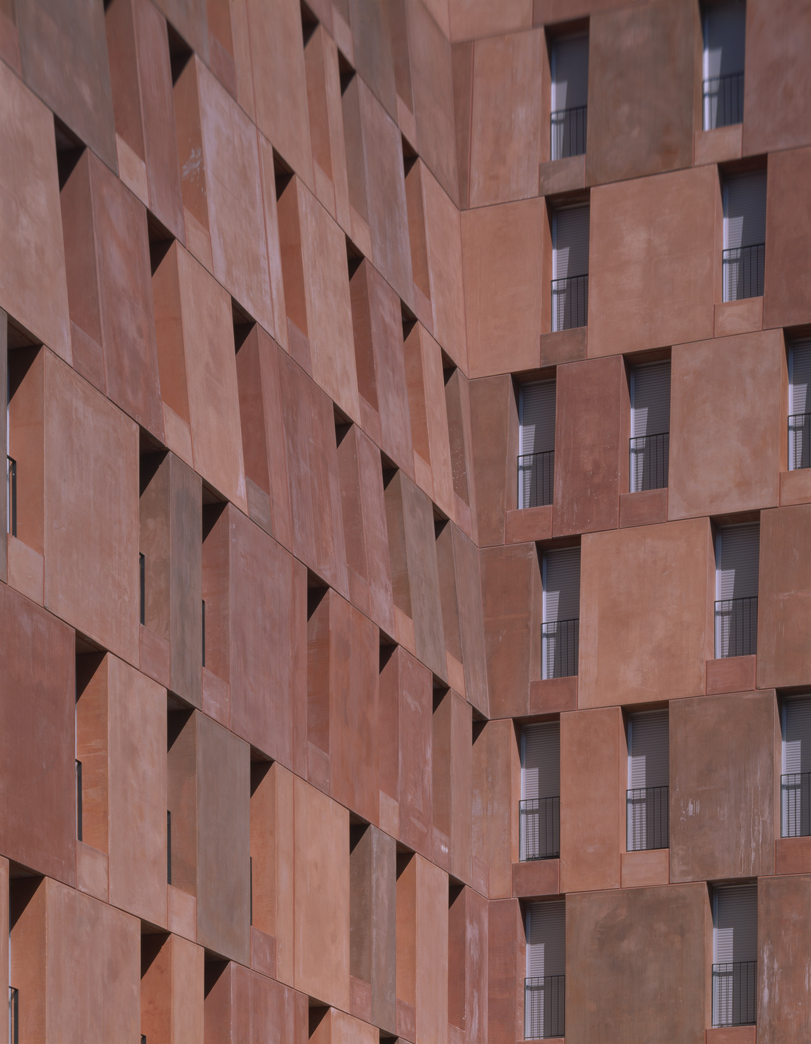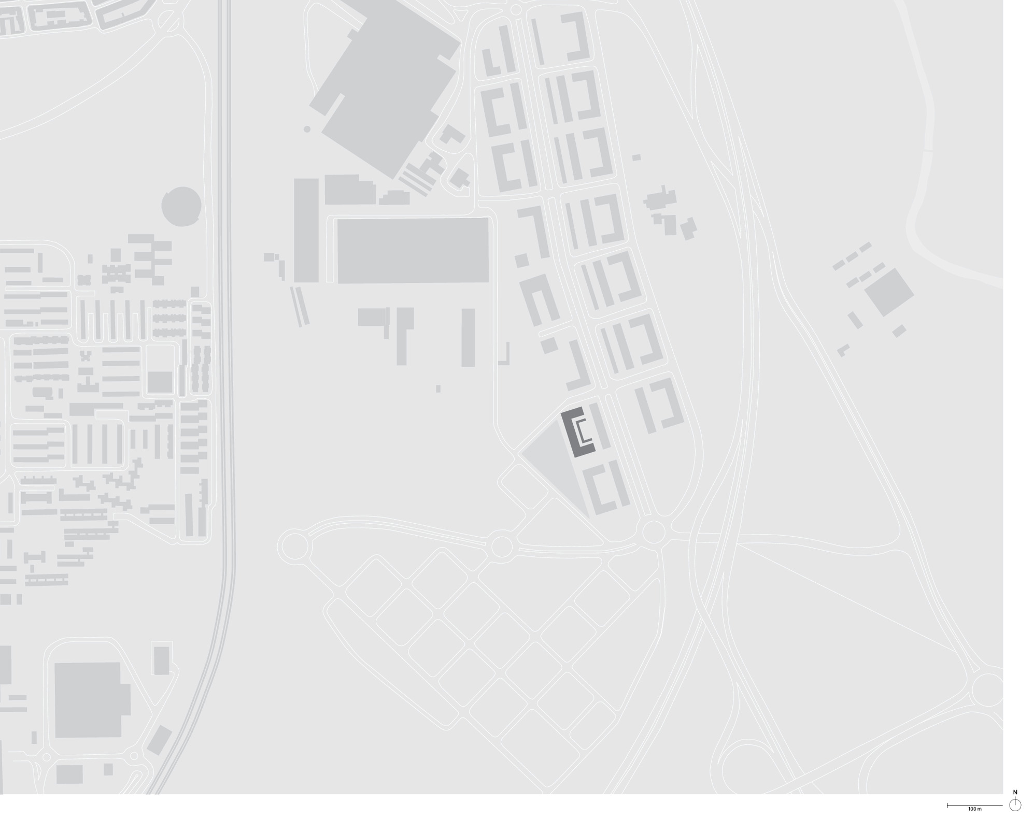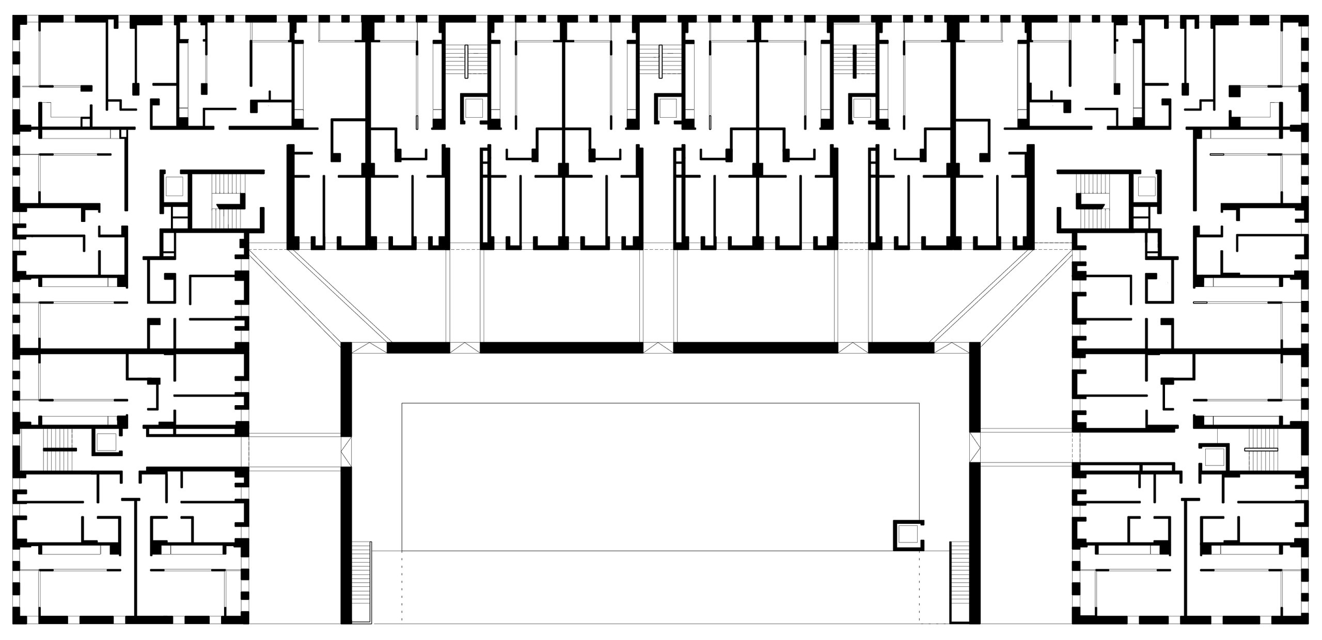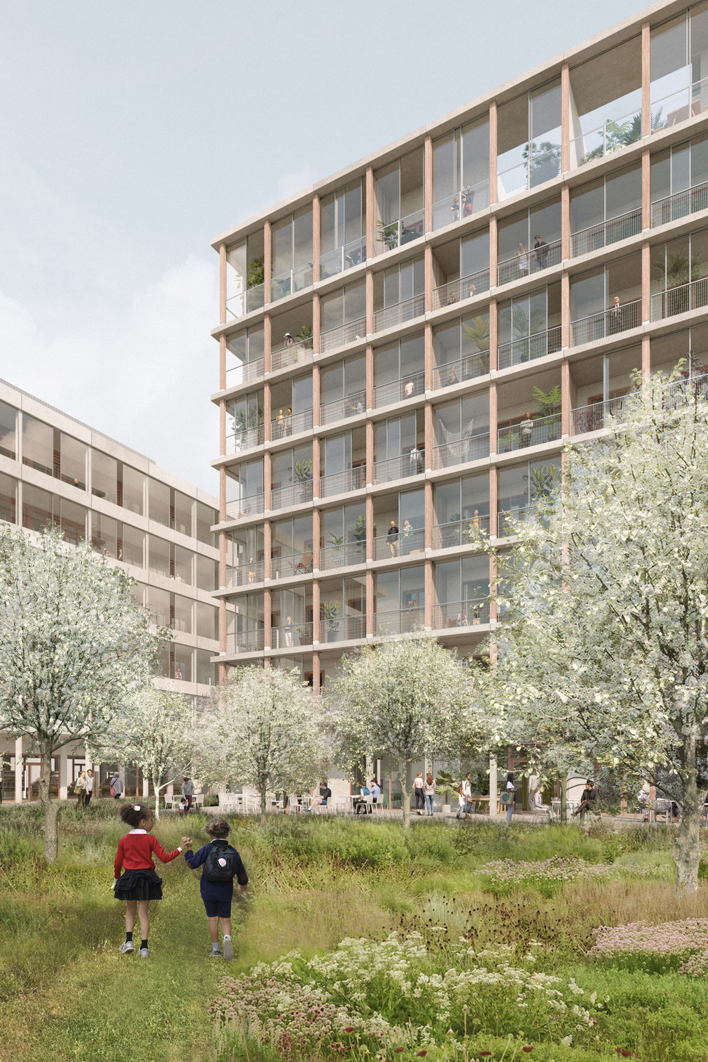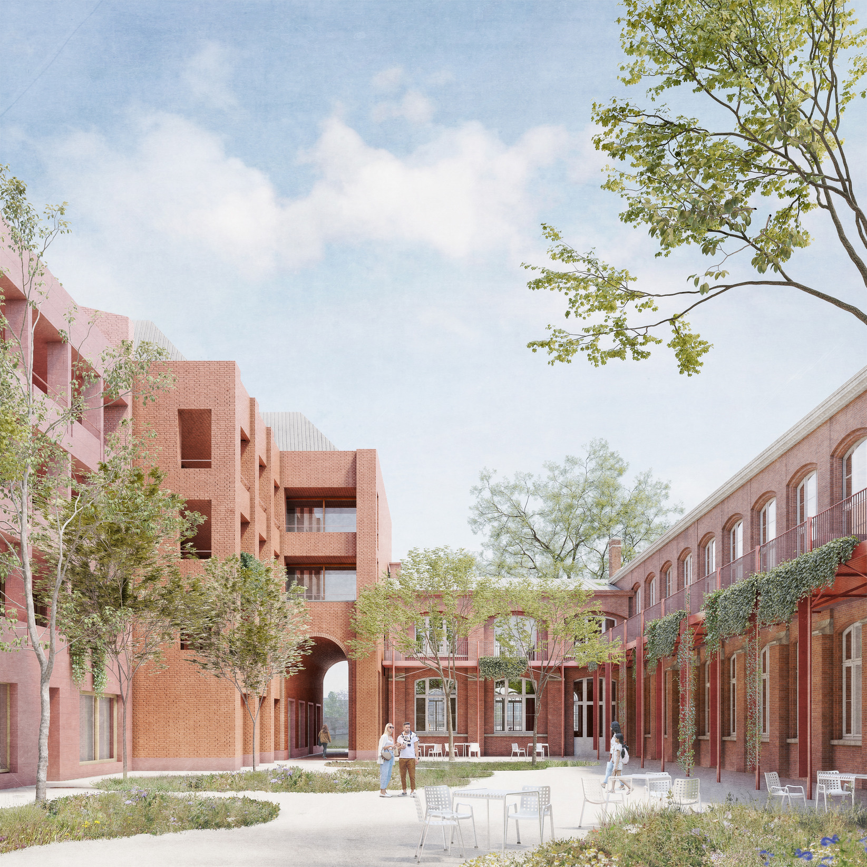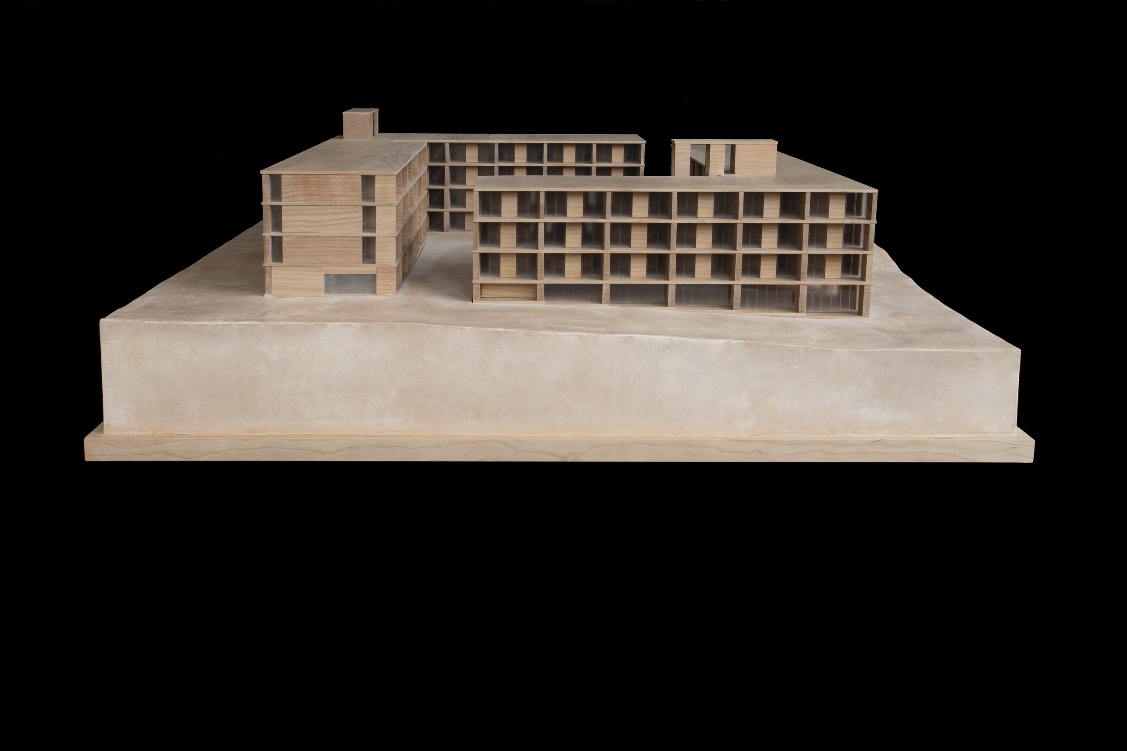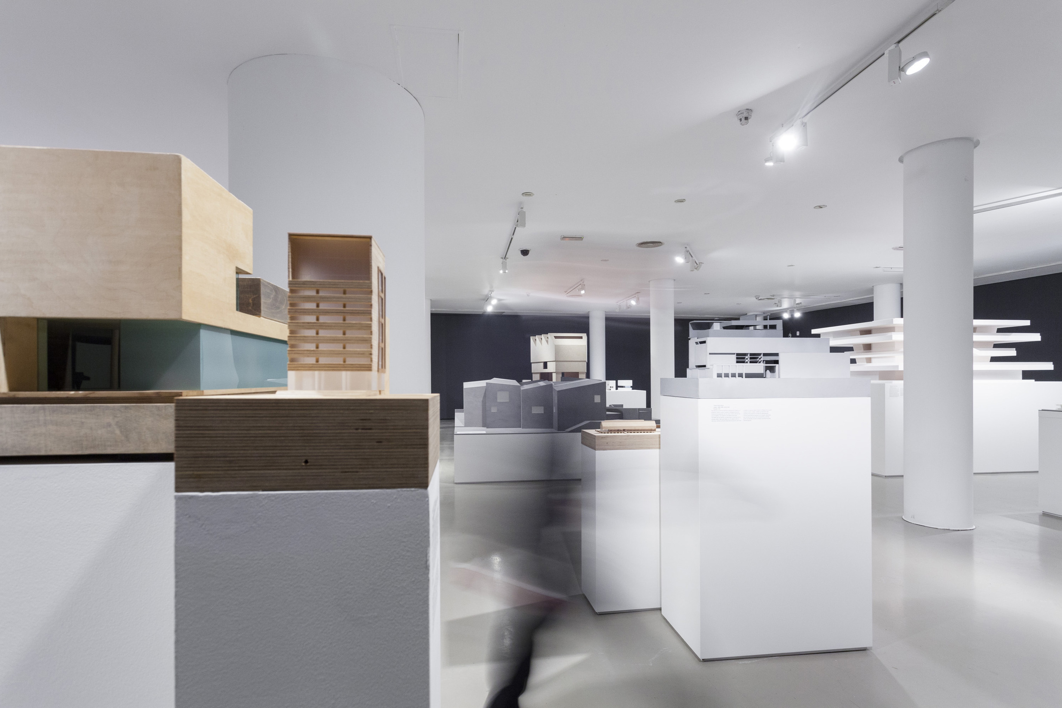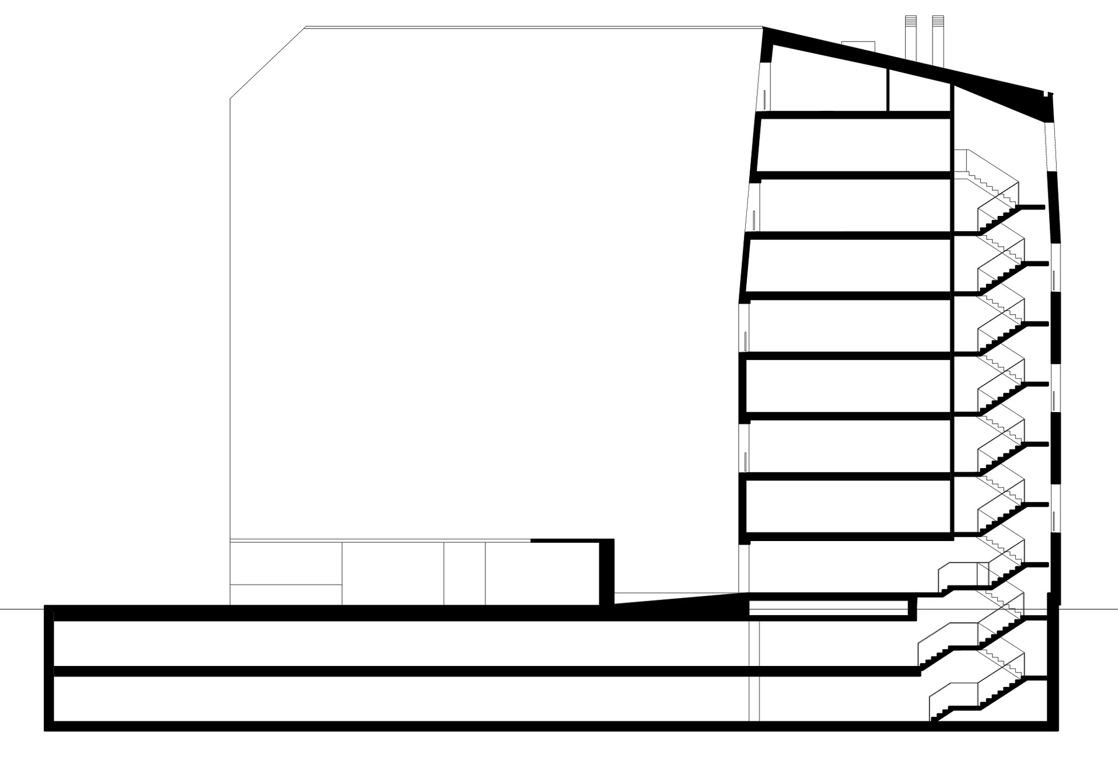Housing Villaverde
Madrid, Spain
2000–05
This social housing project was commissioned by the Empresa Municipal de la Vivienda (municipal housing company) in the Villaverde district in southern Madrid. Located on a prominent boulevard on a site previously occupied by a factory, the project was part of a wider regeneration scheme for the area that included several apartment buildings by different architects, all with the same brief: a U-shaped block, fifteen metres deep, nine storeys in height and capped with a pitched roof, all within a 2,000 square-metre footprint.
The block contains 176 one-, two- and three-bedroom apartments. In contrast to some of the neighbouring buildings, which adopted symmetrical, double-pitched roofs, the design intention was to create a building in which the façade and the roof visually merge. A low, single pitch spans most of the block, while small secondary pitches bevel the building’s front edges, creating asymmetrical volumes that break with the traditional orthogonal cuboid. The reduced roof volume results in an increased habitable space.
The façades are fabricated in concrete that ranges in tone from earthy pink to rusts and ochres, creating a varied pattern across the surface of the building. Vertical windows punctuate the exterior with a rhythmic distribution. Every window is uniform in size and shape making no distinction between windows for living rooms, bedrooms and kitchens or even vertical circulation. Similarly, the elevation does not reveal the size of the individual apartments. Every window is set back into the façade creating a small balcony with a simple balustrade.
The building frames a public square to the east and overlooks a new park to the west. A slate-blue concrete portico accompanied by small areas of soft landscaping runs around the perimeter of the square, marking the threshold between public and private and incorporating entrances to each of the seven circulation staircases.
Data and credits
- Project start
- 2000
- Completion
- 2015
- Gross floor area
- 11,698m²
- Client
- Empresa Municipal de la Vivienda
- Architect
- David Chipperfield Architects London
- Directors
- David Chipperfield
- Project architect
- Kevin Carmody
- Project team
- Andy Groarke, Takeshi Hayatsu, Kaori Ohsugi, Bernard Tulkens, Jonathan Wong, Mark Zogrotzski
- Contact architect
- Matias Manuel Santolaya Heredero; Jose Maria Fernandez-Isla Arquitectos
- Structural engineer
- Ingenieros de CC CC y PP
- Services engineer
- Santiago Sanz; Emilio Fernández Román
- Quantity surveyor
- Juan F Serrano Quismondo
- Photography
- Roland Halbe
