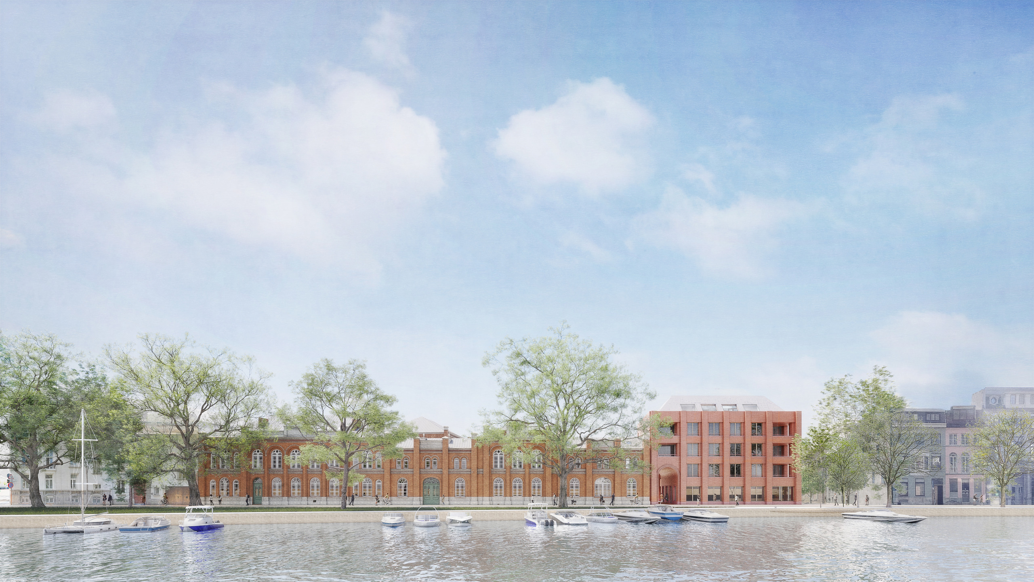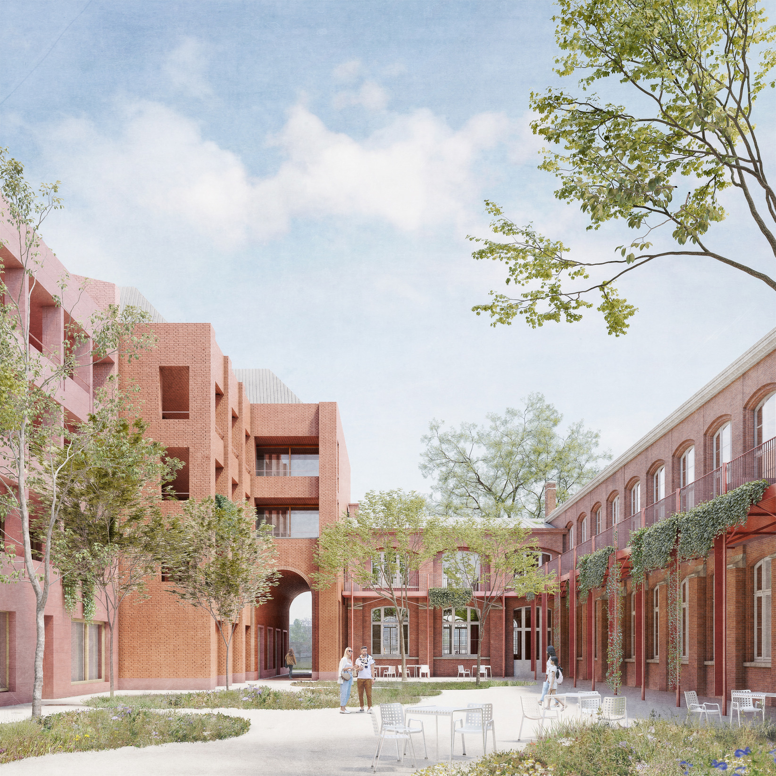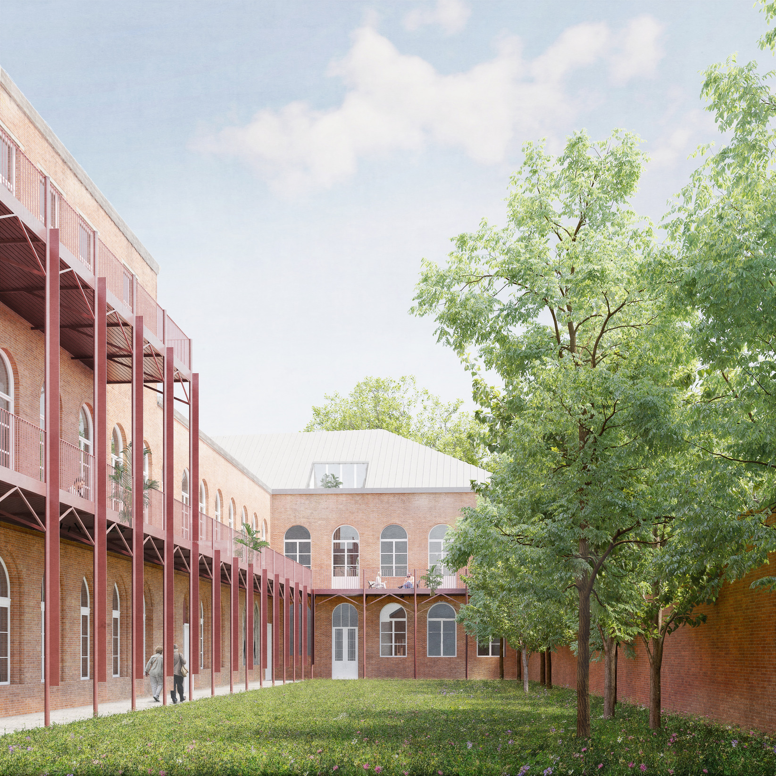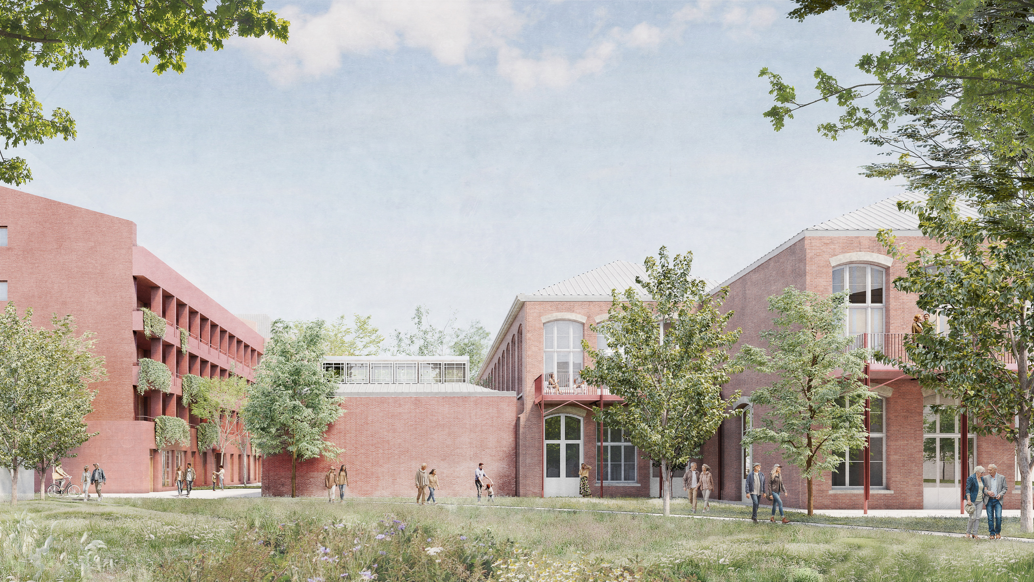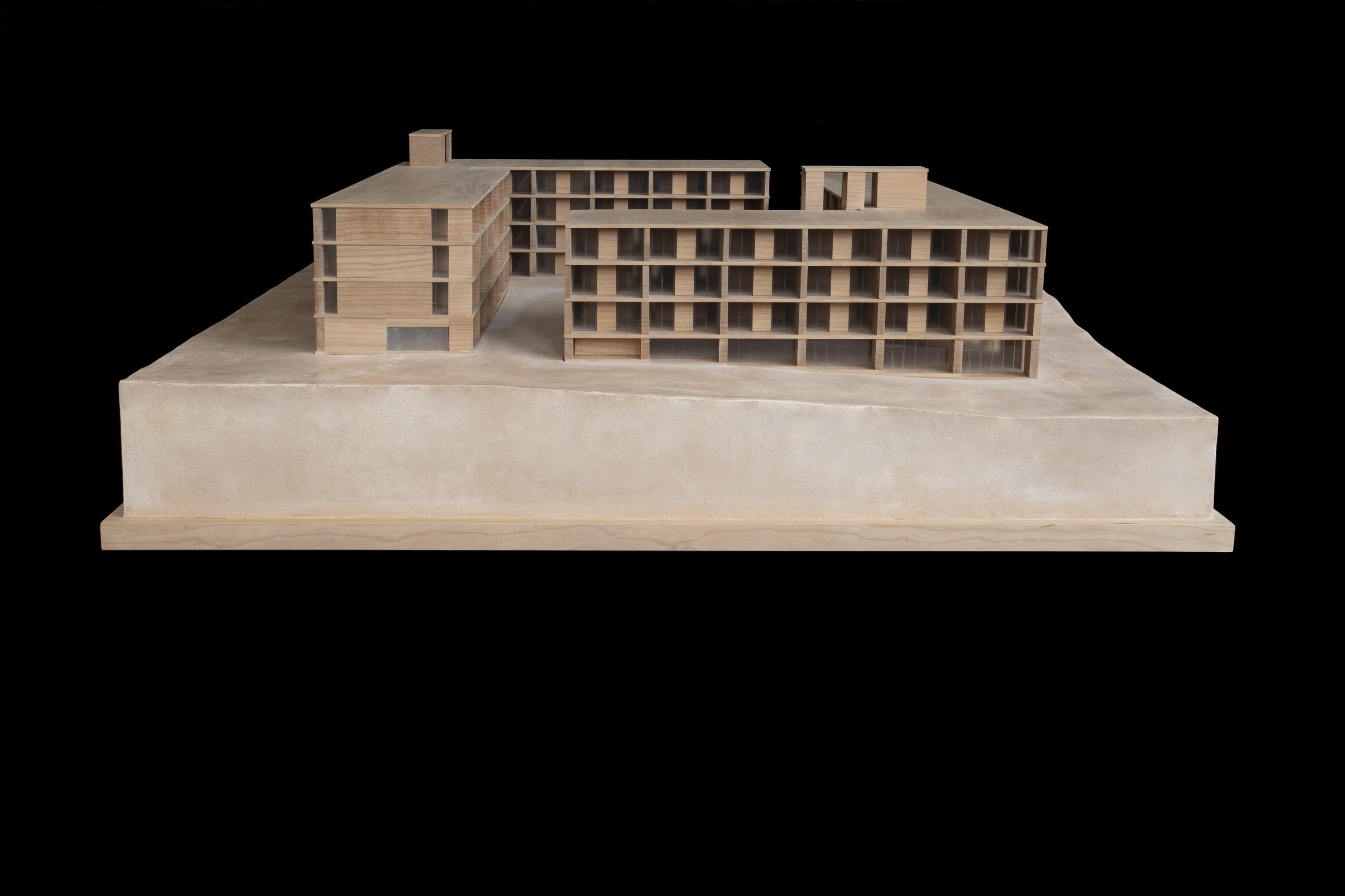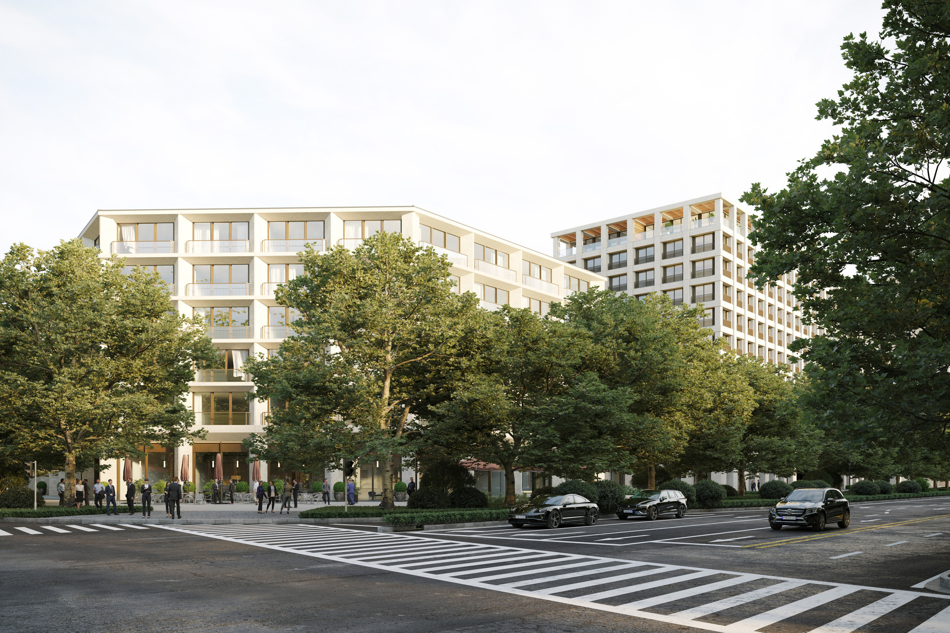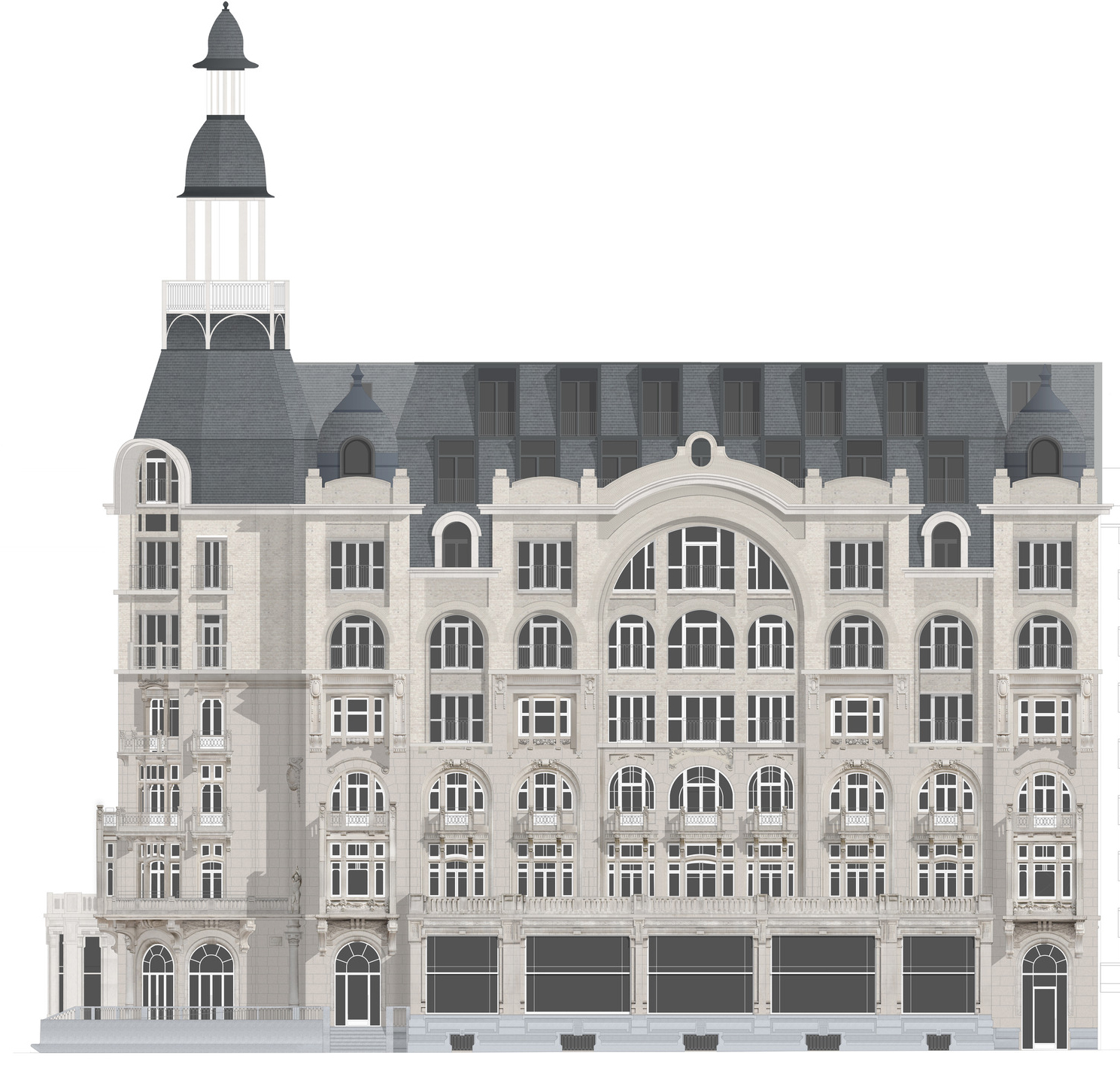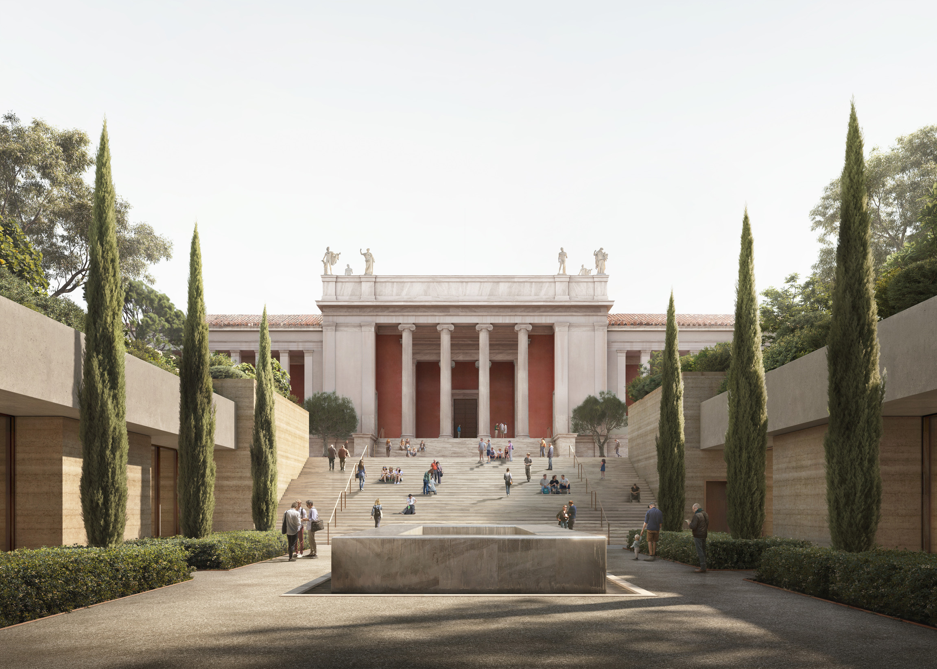Lindenlei 38
Ghent, Belgium
2022–
Lindenlei 38 is located on the banks of the River Leie in Ghent on a site that has been home to religious, military and, most recently, educational institutions since the fifteenth century. The main surviving school buildings were constructed between 1857 and 1912 in the representative Rundbogenstil, and today are listed as heritage assets. Over the years the relationship of the school with the wider neighbourhood has been lost, with some later additions compromising the coherence and connectivity. The site, which has been underused for many years since the closure of the school, will be opened up and redeveloped as a residential-led development with a mix of public uses on the ground floor. Selected more recent additions will be removed, and the other buildings restored and converted, while two new structures will complement and expand the complex.
The River Leie runs along the eastern boundary of the site and the most richly decorated façades of the complex face Lindenlei, a tree lined street on the riverside. Two long, former school blocks extended parallel to each other from east to west to the rear of this frontage, defining a central courtyard. All the historically significant buildings are retained along with two other volumes which, although not recognised as heritage assets, have a positive impact on the ensemble. The historic condition is largely restored and opportunities to improve the porosity are created. In the northern part of the site space is created for two new additions, completing the city block. The corner volume terminates the formal frontage on Lindenlei while a linear building stretches out to create a third parallel wing with associated urban corridors.
Working in close cooperation with the heritage and local planning authorities, the school buildings will be refurbished and converted for residential use with a mix of uses on the ground floor. Historically significant spaces, including the motor room and engine room will be retained and opened as a restaurant and gallery respectively. In their massing and materials, the extensions refer to the school architecture and can be seen as a continuation of the evolution of the site which has seen new volumes added to the original buildings over many years. They will follow the same model of residential on the upper storeys with more diverse uses on the ground level activating the surroundings. The grounds will be accessible to the public for the first time allowing the former school to be seen in its entirety within in a newly landscaped setting.
Green spaces running east to west on either side of the historic and new buildings, each with its own character, create public links and an ecological corridor from the River Leie to a newly created park to the west. This neighbourhood park, although not part of the development site, was proposed within the design process and will form a continuation of Ghent’s green climate axis.
Data and credits
- Project start
- 2022
- Completion due
- 2028
- Gross floor area
- 12,200m²
- Client
- VDD Project Development
- Architect
- David Chipperfield Architects London
- Partners
- David Chipperfield, Benito Blanco, Billy Prendergast
- Project lead
- Graeme Laughlan
- Project architect
- Hannelore Deraeve
- Project team
- Honor Clinton, Rafael Fischer, John Han, Danae Haratsis, Abigail Mills, Naomi Moreno, Sonia Rubio, Yiting Zhou
- Executive architect
- ATAMA
- Landscape architect
- Bureau Bas Smets
- Conservation architect
- aNNo Architecten
- Interior design
- Arjaan De Feyter
- Structural engineer
- Mouton
- MEP engineer
- Henk Pijpaert Engineering
