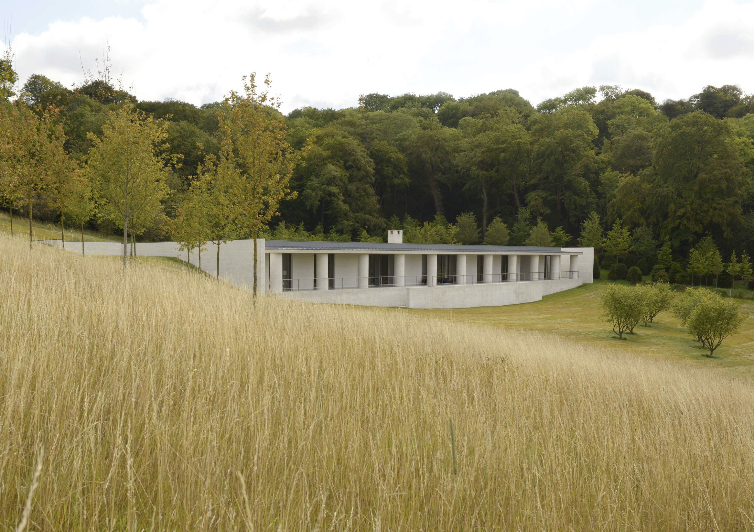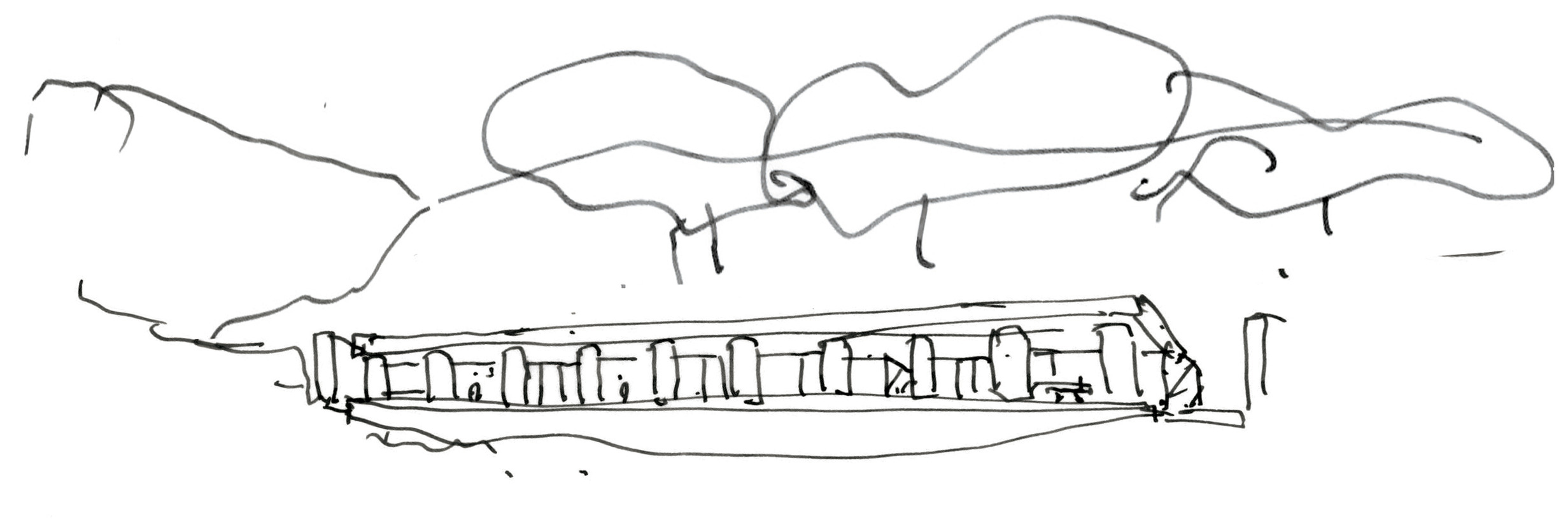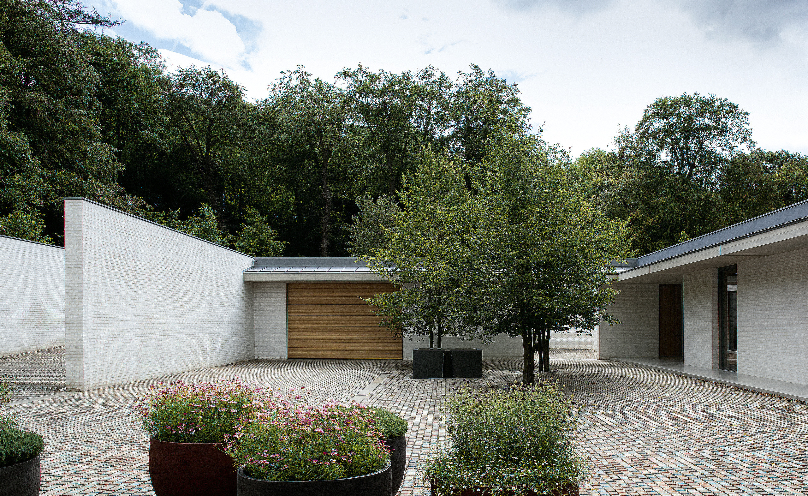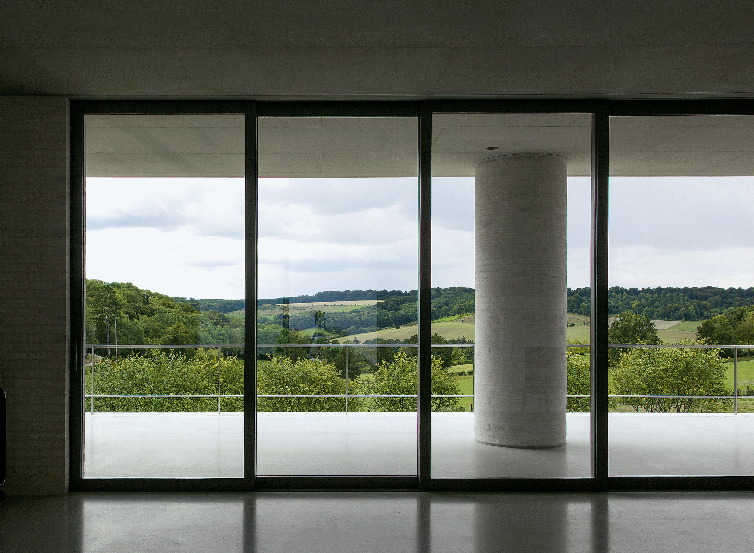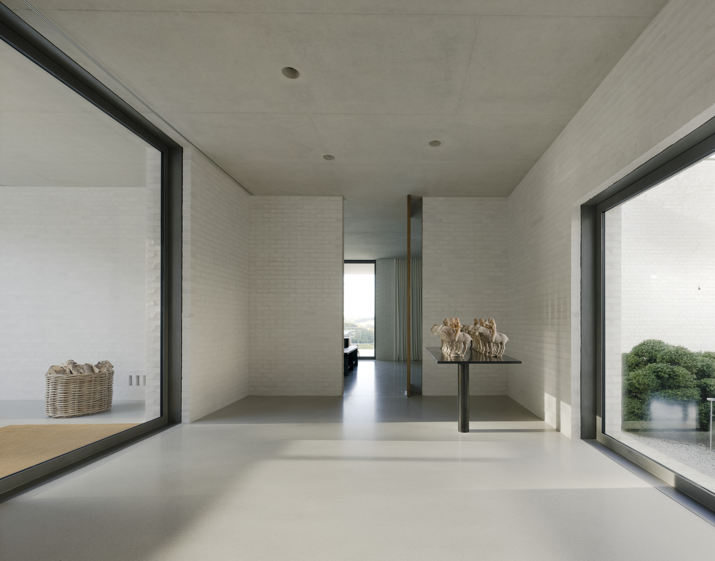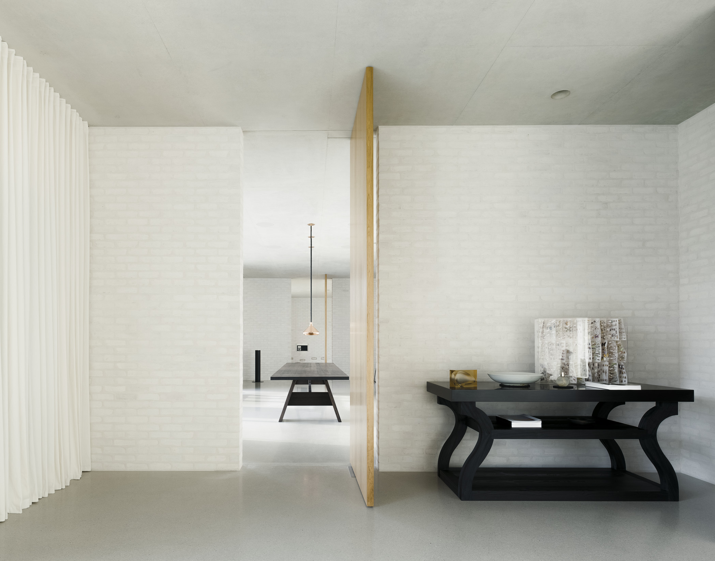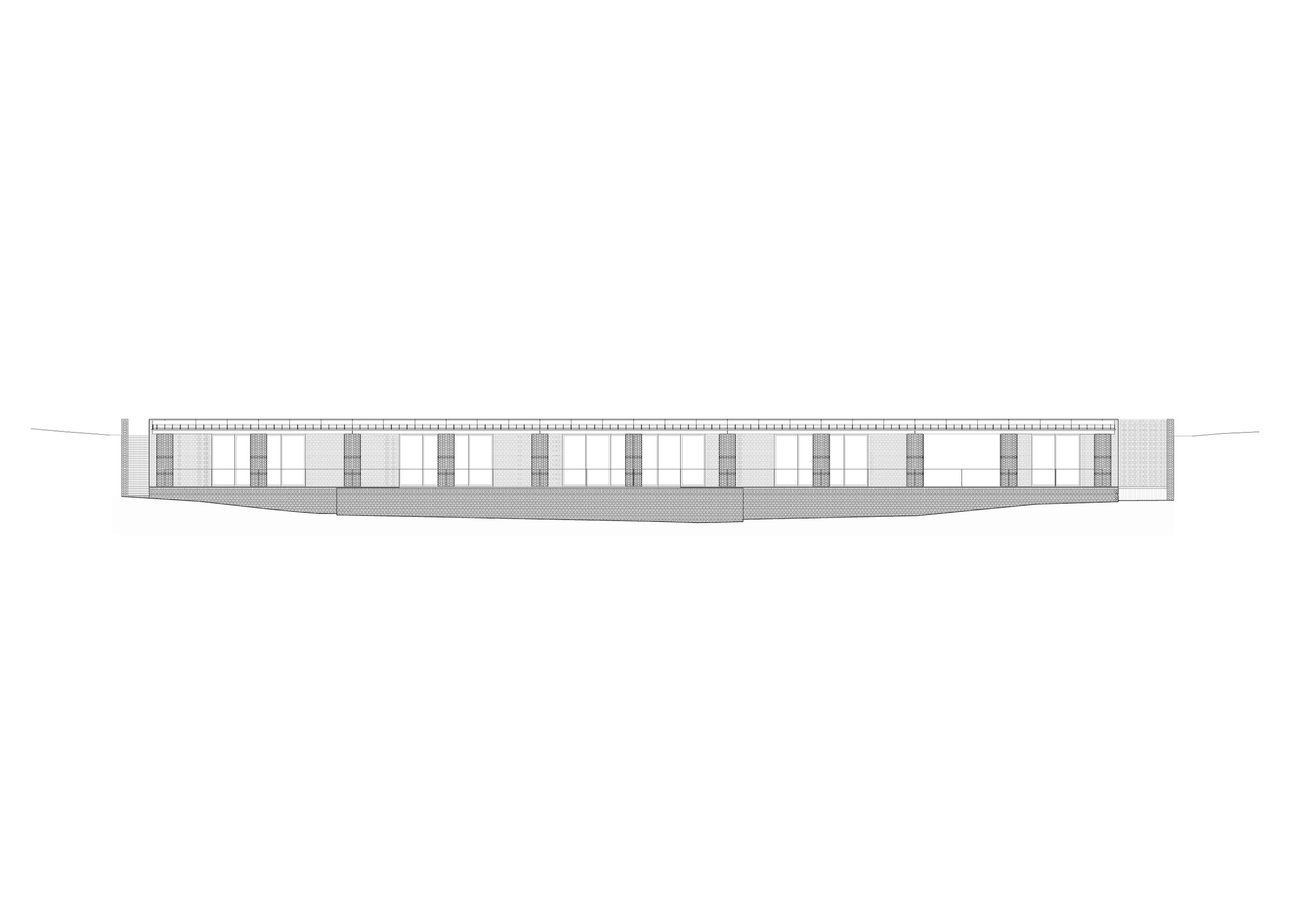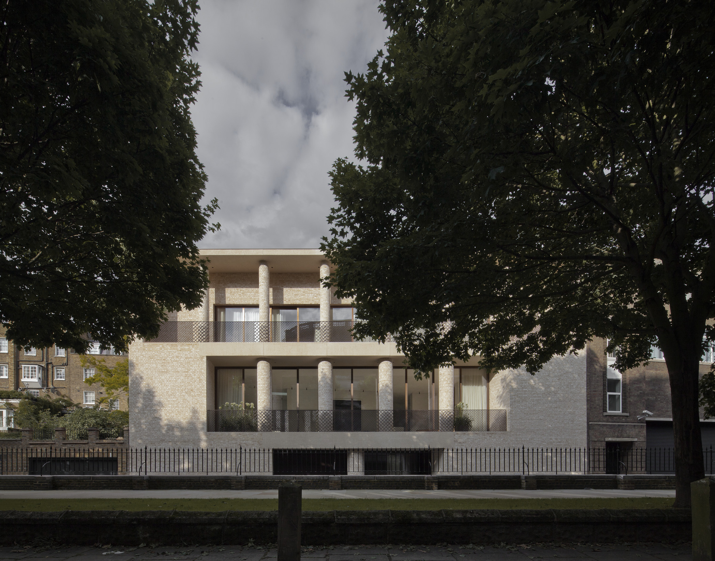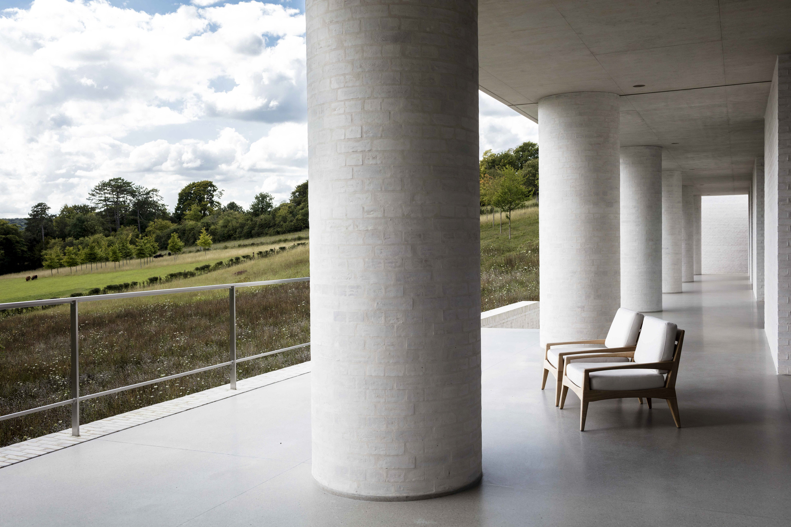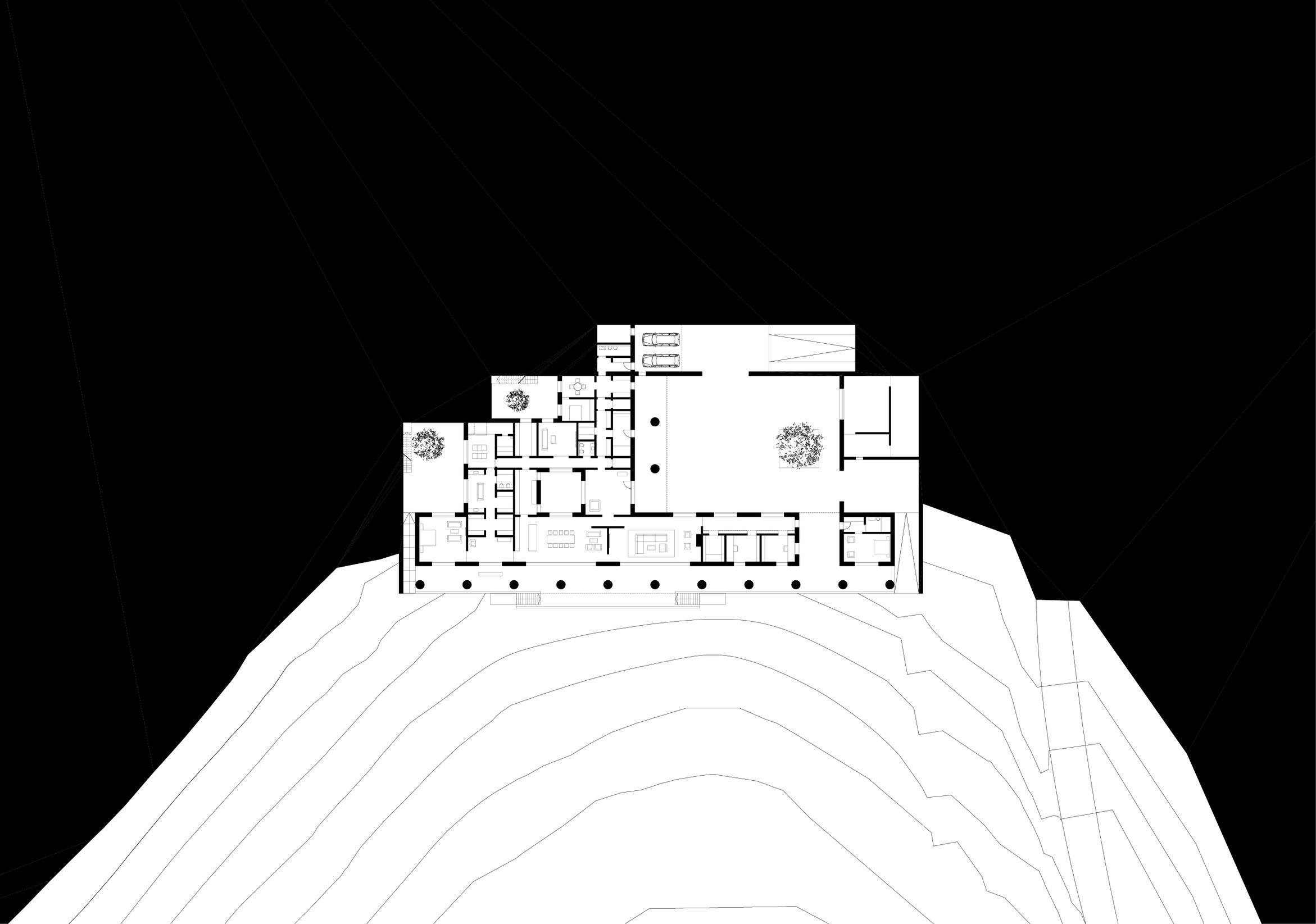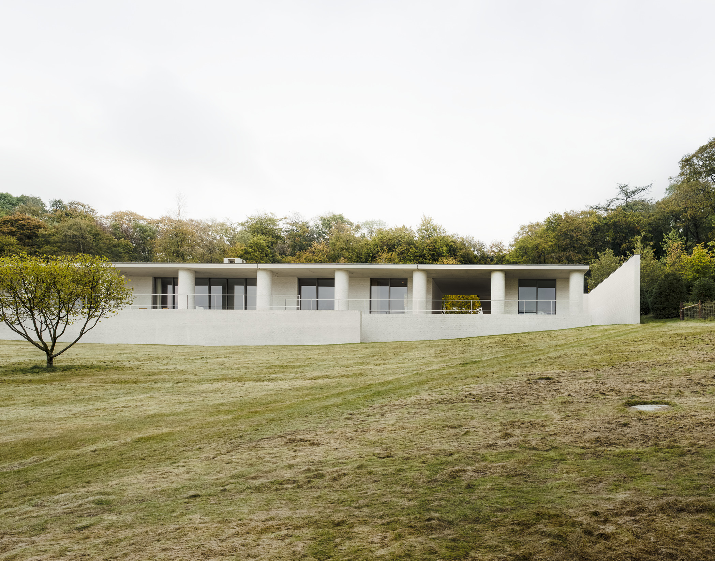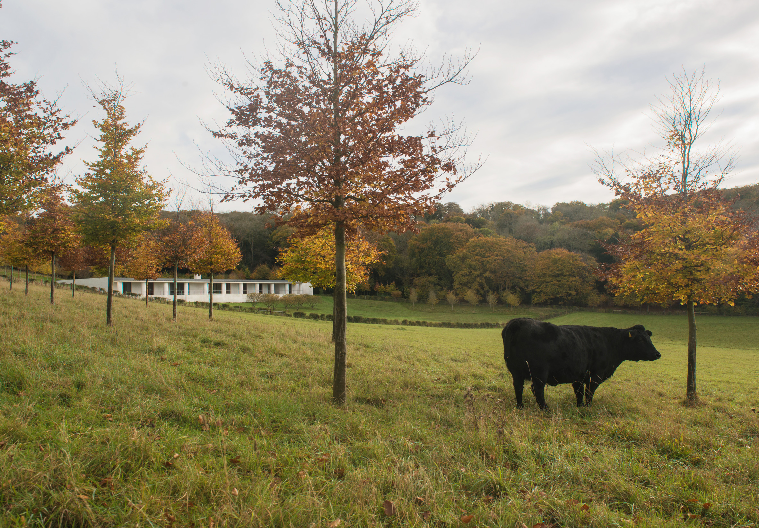Private House in the Chilterns
Buckinghamshire, UK
2009–13
This family house is located in the Chilterns, an area of rolling hills to the north-west of London that is designated an Area of Outstanding Natural Beauty. Presenting itself as a large dam-like earthwork, the single-storey house is embedded in a field facing south-west towards the valley. A deep loggia stretching across the entire width of the building mediates between the private interior space and the expansive landscape.
The main living spaces open onto the loggia, while the ancillary rooms, further into the house, open onto smaller courtyards. The courtyards vary in character and provide close contact with nature while the main living quarters offer views into the valley. A ramp at the north-east of the site leads to the largest of the four (sunken) courtyards, a working area reminiscent of a traditional farmyard. This courtyard also provides access to the various areas of the house and to the loggia through an opening which also separates the guest quarters from the main body of the house.
The site was previously occupied by a two-storey house with several ad-hoc outbuildings, and unsympathetic planting. These have been removed, the mosaic of small fields reinstated, and areas of new native woodland planted. The concrete roof of the house is covered with topsoil and planted with native grass, while the walls are made of brick, left visible both inside and out. The white colour of the bricks and lime mortar is reminiscent of the chalk beneath the house, making it appear as a natural escarpment in the landscape.
Data and credits
- Project start
- 2009
- Construction start
- 2013
- Gross floor area
- 888m²
- Client
- Private
- Architect
- David Chipperfield Architects London
- Directors
- David Chipperfield, Franz Borho
- Project architect
- Patrick Überbacher
- Project team
- Matt Ball, Adolfo Despradel, Tiago Frazão, Amandine Kastler, Julia Raff
- Landscape architect
- Christopher Bradley-Hole
- Structural engineer
- Alan Baxter Associates
- Services engineer
- Spink Property
- Quantity surveyor
- Spink Property
- General contractor
- Spink Construction
- Photography
- Rik Nys, Hisao Suzuki, Ben Anders, Simon Menges
- Selected Awards
- Architectural Review House Award 2015
