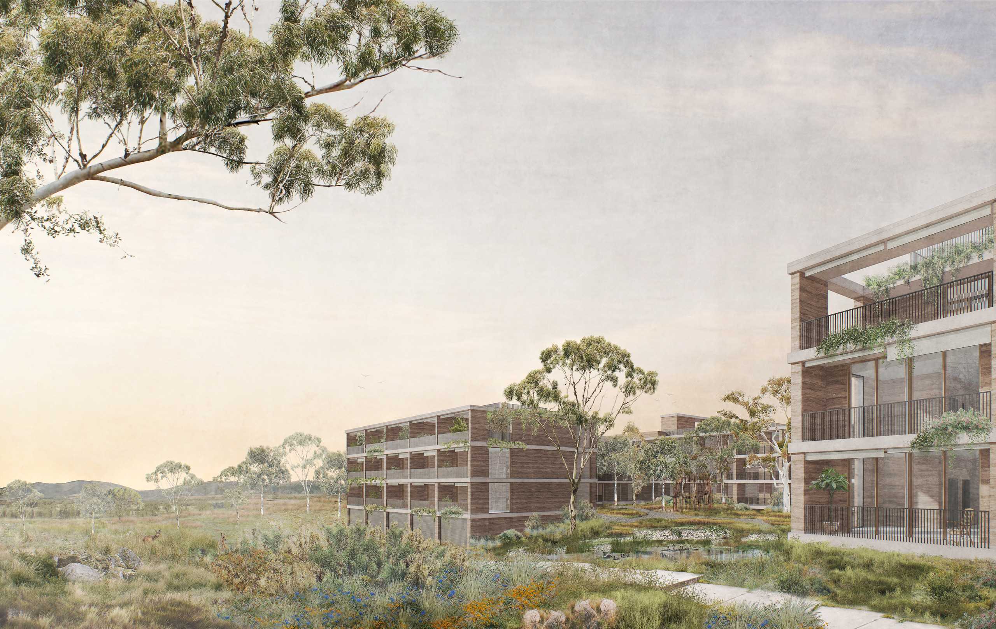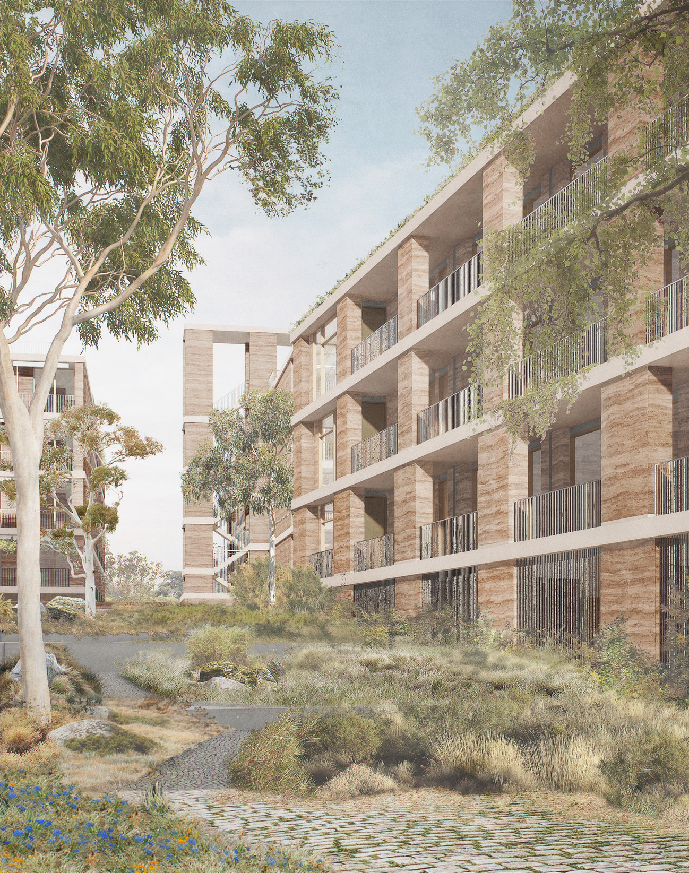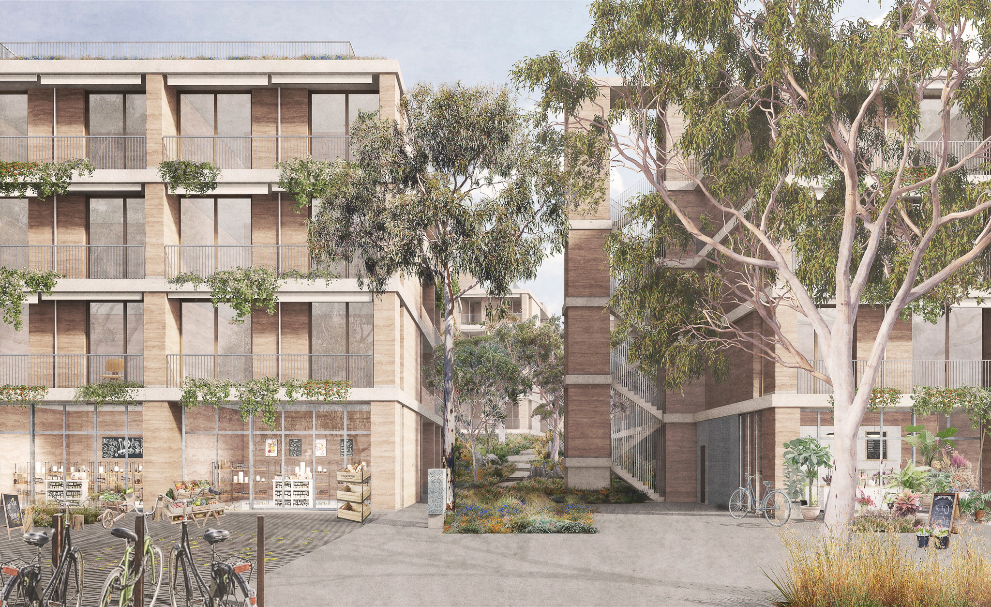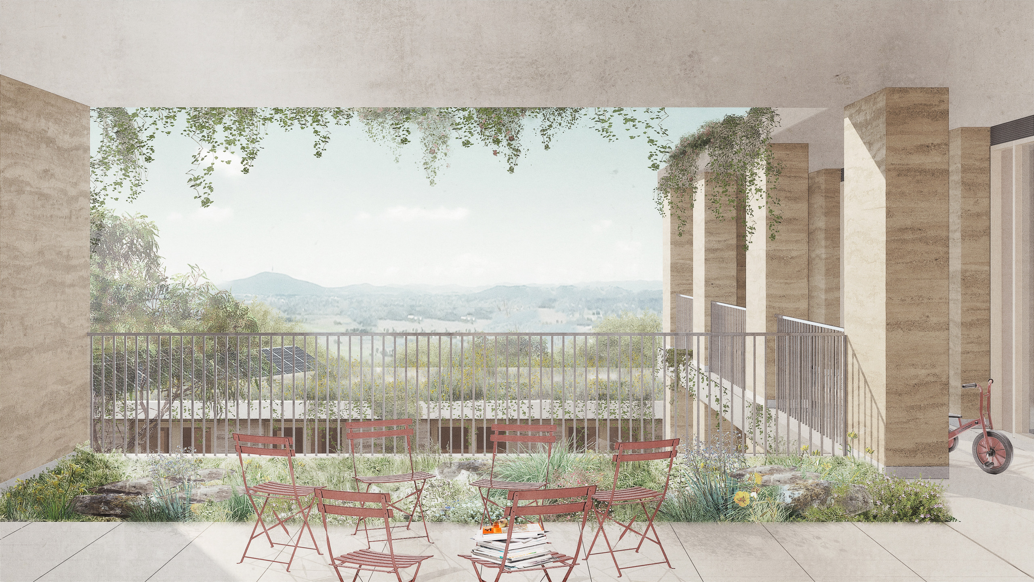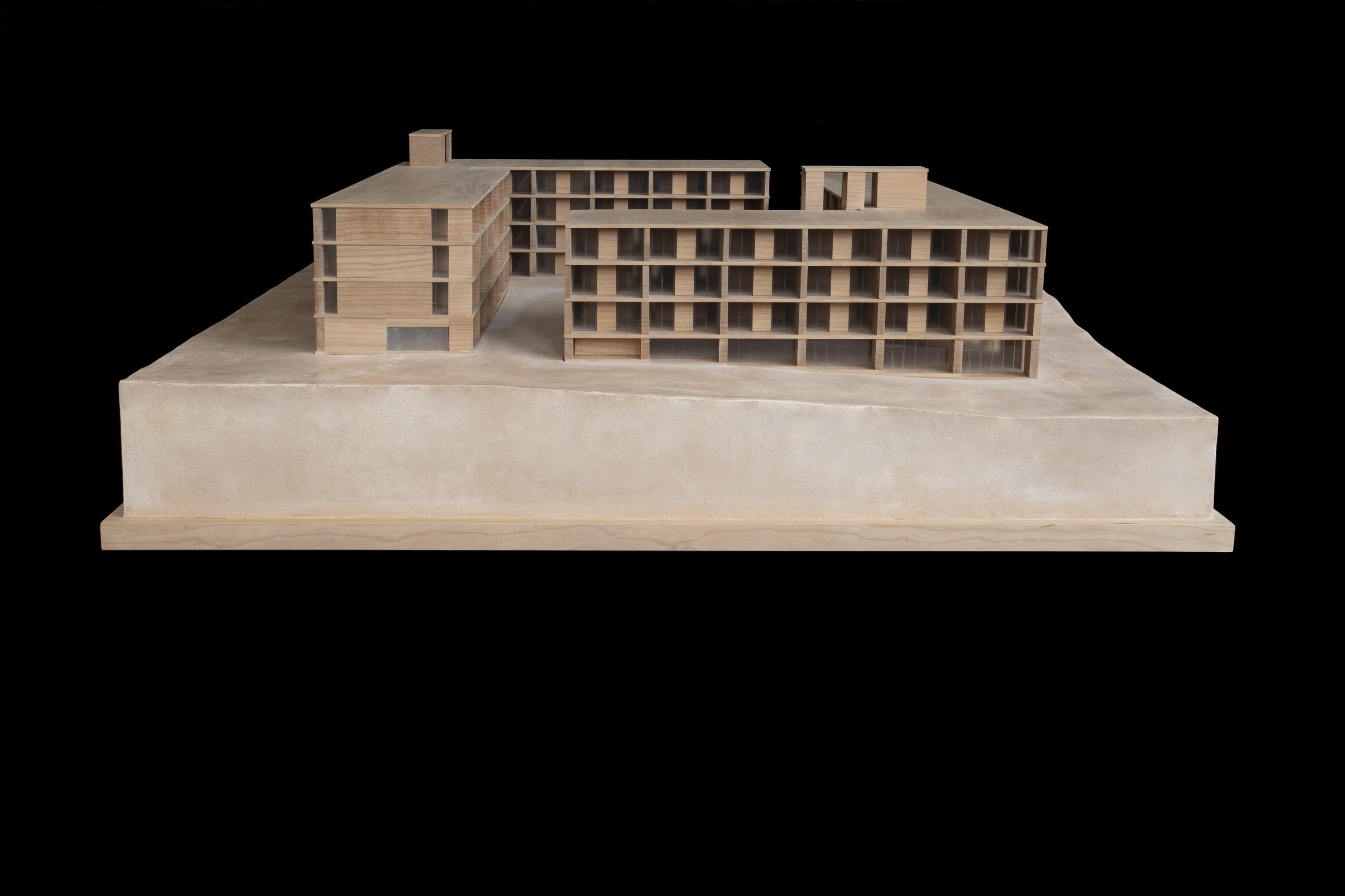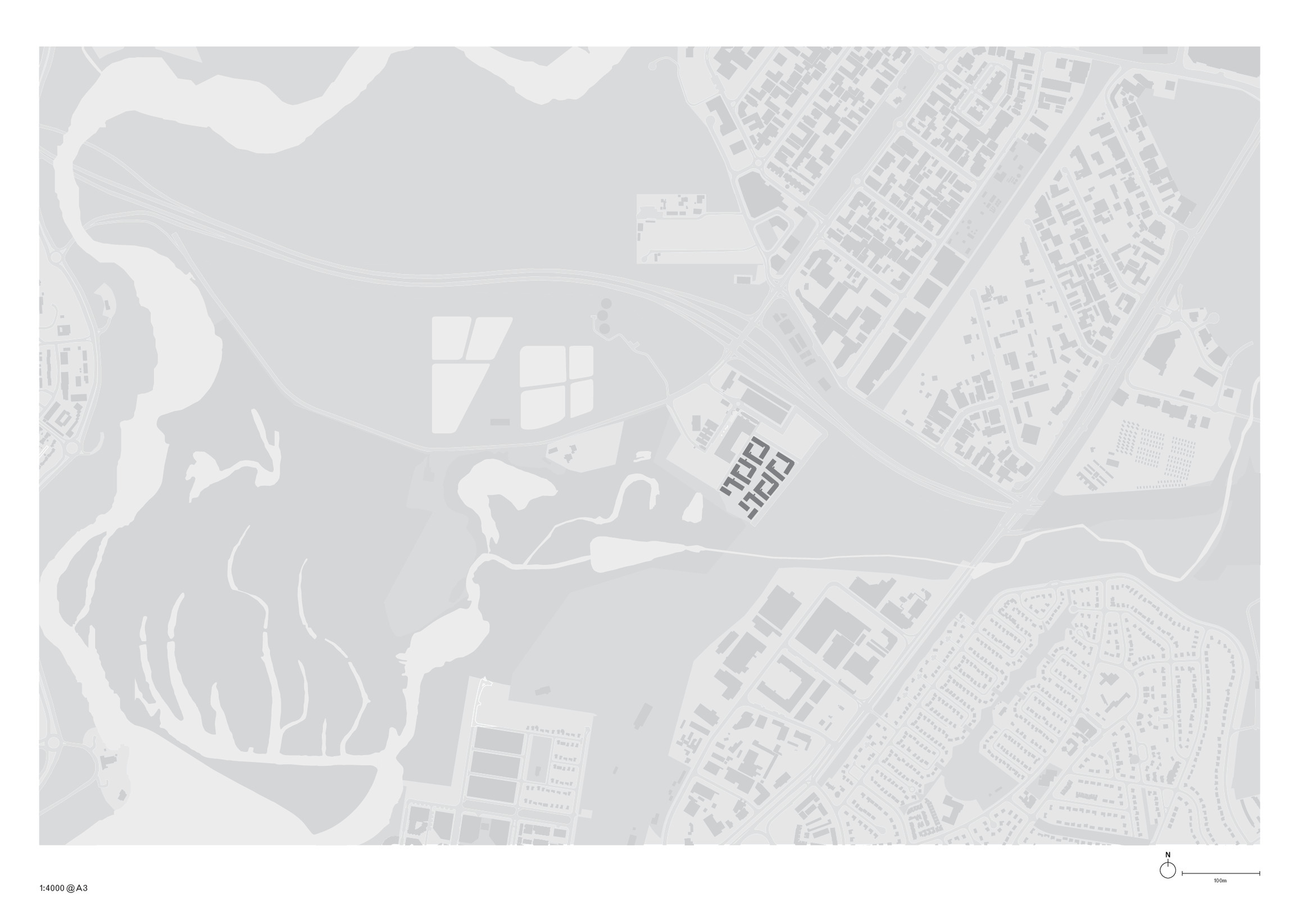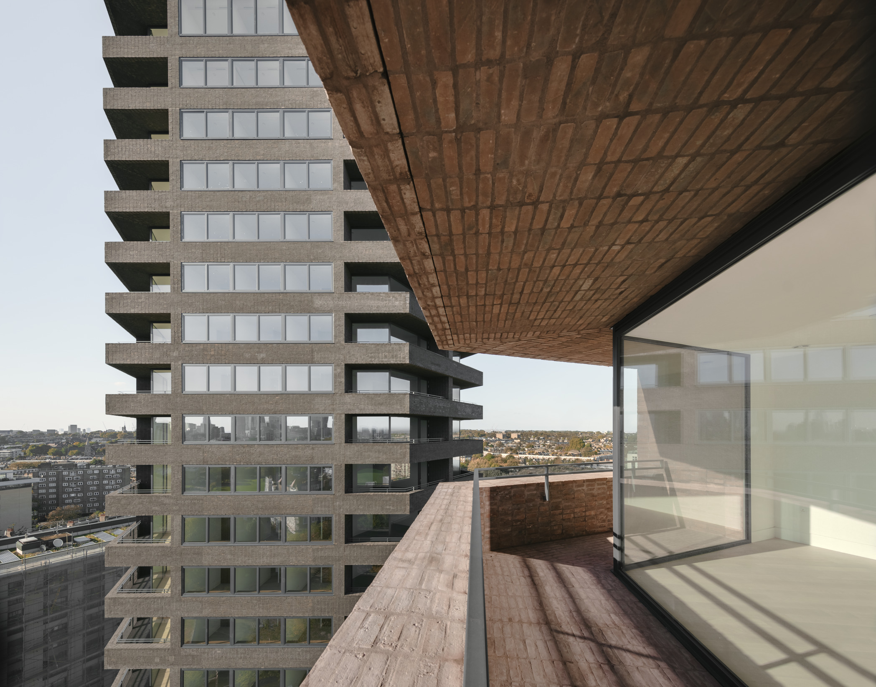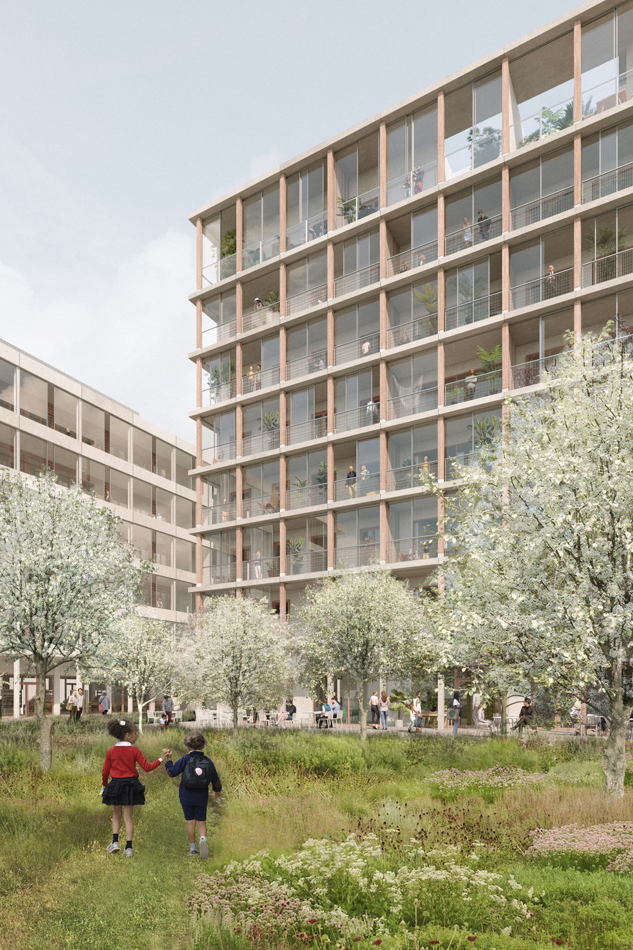Dairy Road
Canberra, Australia
2021–
Located on the outskirts of Canberra and bordering the Jerrabomberra Wetlands, this new residential development is part of a mixed-use site that will include industrial, commercial and cultural buildings. Working in close collaboration with Jane Irwin Landscape Architecture, the proposal will regenerate the almost four-hectare site as a continuation of the wetland ecosystem. A series of three and four-storey buildings are set within a newly created garden that extends onto the buildings themselves, supporting hydrology, landscape and future community.
The site is currently largely occupied by a mound of spoil from the construction of the parliament building and national gallery in the 1970s and 80s. The excavated spoil will be used to sculpt a new, terraced topography that improves the site's relationship to its surroundings. The 12 individual buildings are arranged around a central landscape space along the site’s east-west axis that changes from open grassland where it meets the wetland to woodland towards the east. Woven into this gradient of landscapes will be areas for gathering, reflection and play. A swale collects, filters and directs rainwater towards an ecological pool that will slowly release water into the wetland.
On either side of the central garden, pairs of buildings frame semi-enclosed courtyards, creating a neighbourhood scale in between that of the individual blocks and the masterplan. Buildings accommodate a mix of affordable apartments and terraced houses that are designed for flexibility, allowing adaptation by the residents according to their needs and lifestyles.
Apartment access is arranged along open decks connected to a central core that incorporates vertical circulation and includes generous terraces for elevated gardens and shared amenities. The linear arrangement of these buildings ensures all units are dual aspect and can utilise natural cross-ventilation. The buildings on the western boundary are made up of single-family terraced housing. A consistent orientation of buildings across the site prioritises direct sunlight to living spaces and private balconies. All buildings contain roof gardens with solar panels while some incorporate bird habitats.
Construction will prioritise the use of local materials and skills to develop a sustainable low-carbon model. Material research and testing is investigating the use of rammed earth sourced on site, timber, geopolymer concrete and carbon neutral bricks.
Data and credits
- Project start
- 2021
- Construction start
- 2024
- Completion of first building due
- 2025
- Gross floor area
- 50,000m²
- Client
- Molonglo
- Architect
- David Chipperfield Architects London
- Partners
- David Chipperfield, Billy Prendergast, Benito Blanco, Alasdair Graham
- Directors
- Mattias Kunz
- Project architect
- Rachelle Spiteri
- Project team
- Tomi Akinyemi, Syed Ahmed, Harriet Bartlett, Lesley Cheung, Hannelore Deraeve, Bruce Doran, John Han, Kelvin Jones, Nayem Mohammad, John Paul Senyonyi, Sam Ricaud, Yuxin Wu
- Competition team
- Syed Ahmed, Max Cooper-Clark, James Faulds, Lorenzo Iandelli, Jusin Park, Jasper Stiby, Rachelle Spiteri
- Executive architect
- Clarke Keller Architecture
- Landscape architect
- Jane Irwin Landscape Architecture with Daniel Jan Martin
- Cost consultant
- Turner & Townsend
- Structural engineer
- Indesco
- Civil engineer
- Indesco
- Traffic consultant
- Indesco
- Waste consultant
- Indesco
- Services engineer
- Norman Disney & Young
- Sustainability consultant
- Mat Santamouris, UNSW
- Acoustic consultant
- Norman Disney & Young
