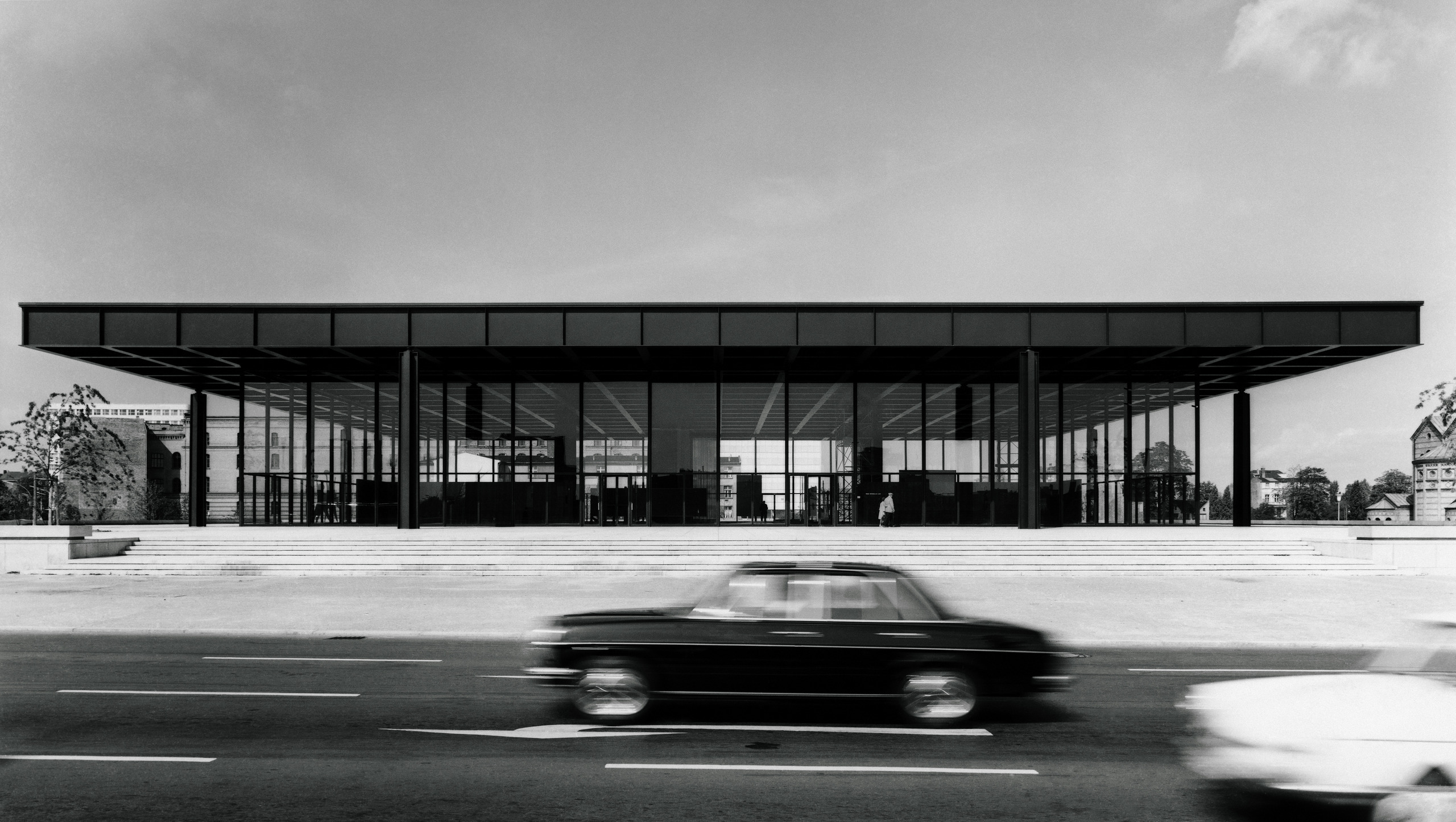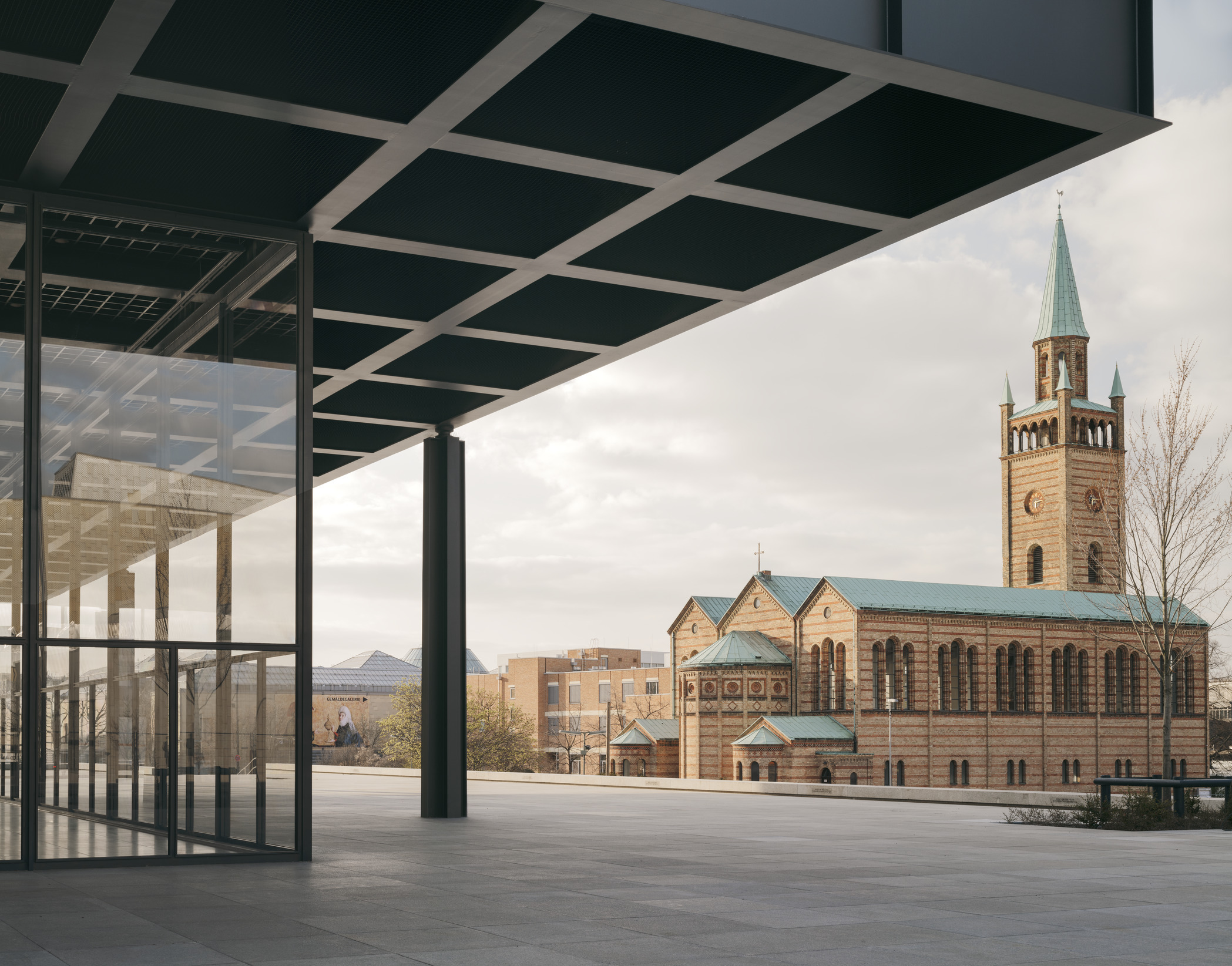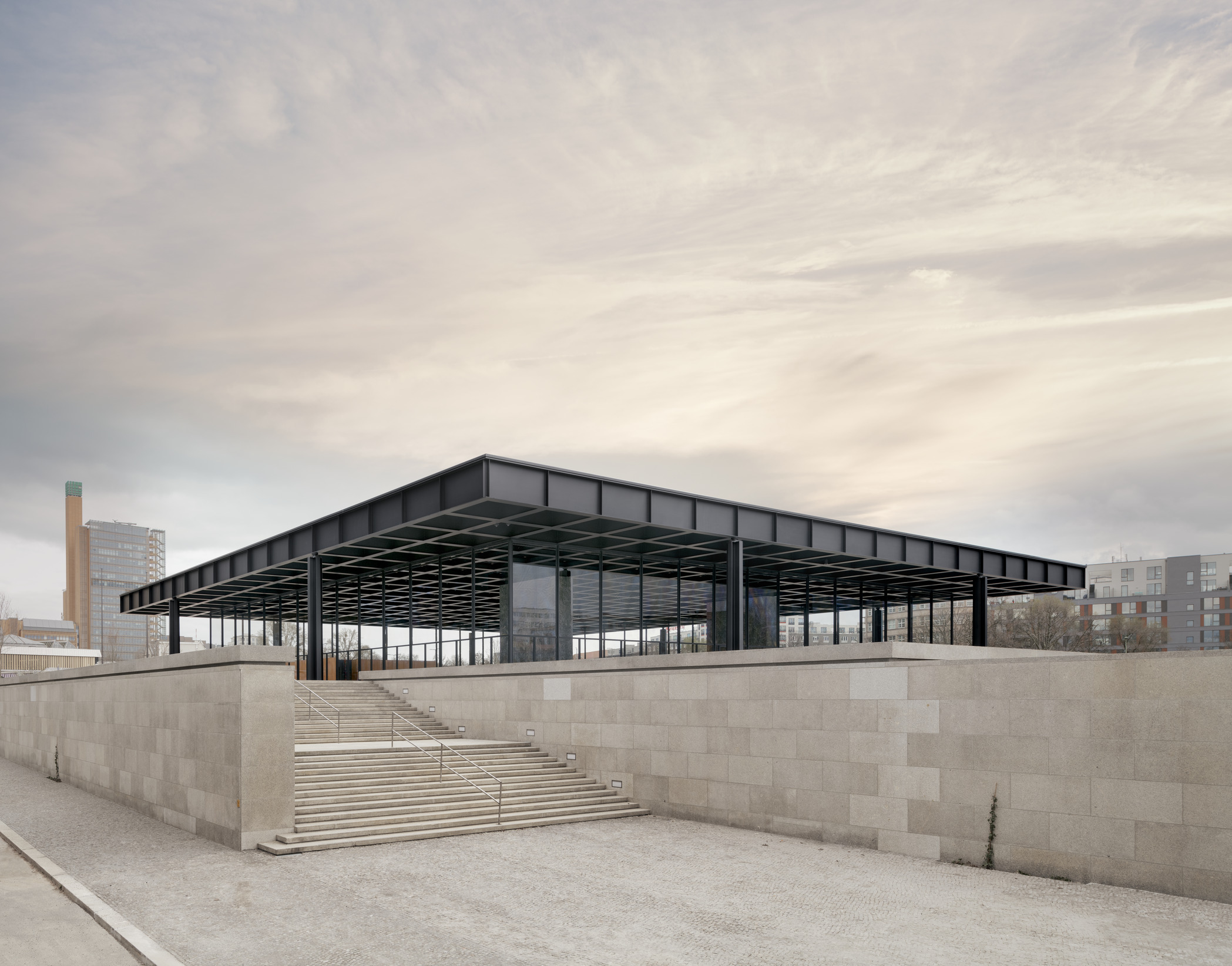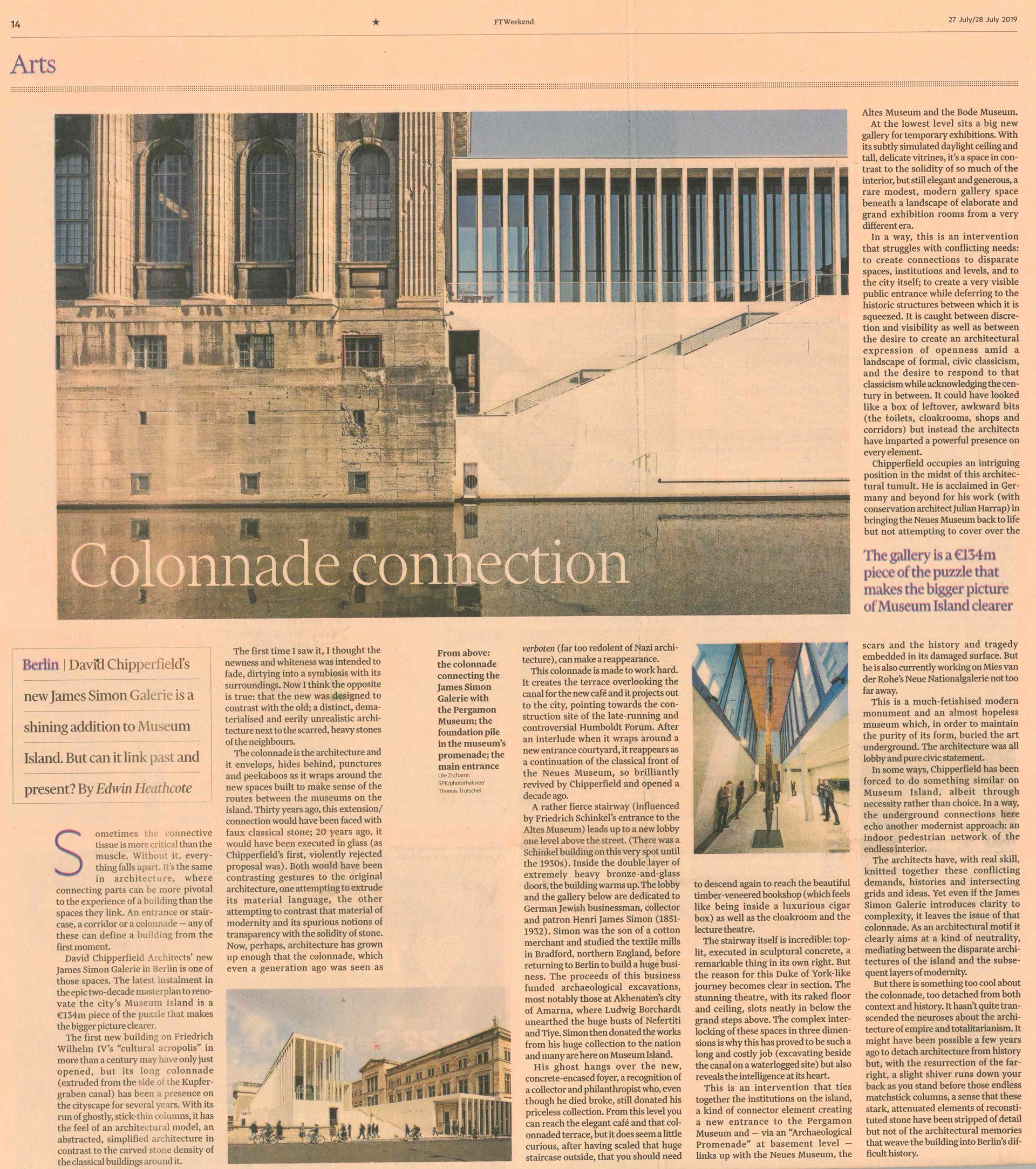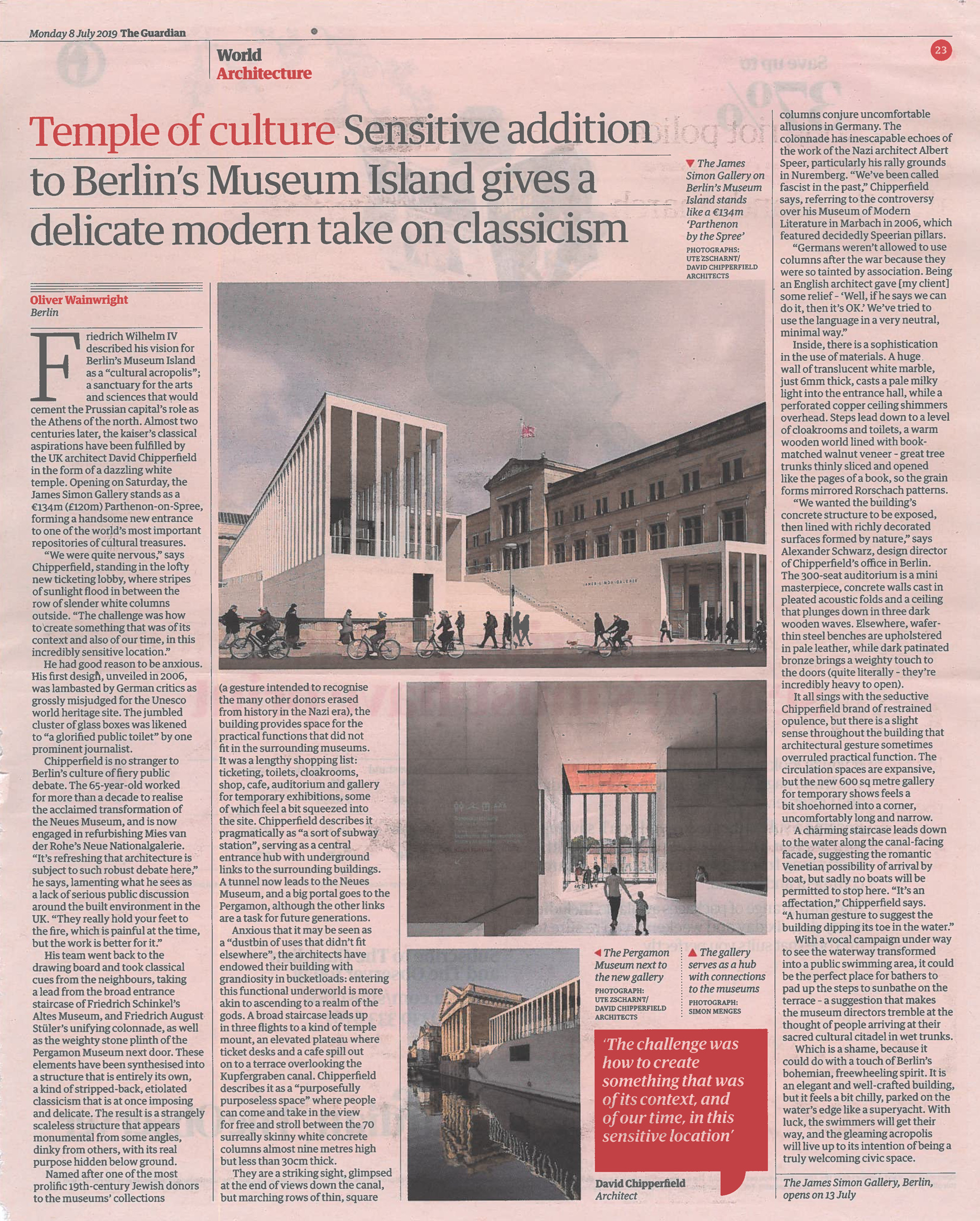The modernist maestro had carte blanche to build a great museum. The result? A breathtaking icon hopeless for displaying art. British architect David Chipperfield relives his gargantuan repair job
Never has so much praise been lavished on so dysfunctional a building. The last major project of modernist master Ludwig Mies van der Rohe, Berlinâs Neue Nationalgalerie is a perfectly square temple of steel and glass, raised above the street on its own granite acropolis. Built in 1968, not far from the recently erected Berlin Wall, it was intended to symbolise the freedoms of the west, its big black roof enclosing an epic column-free hall for the display of modern art. It has long been venerated as a 20th-century Parthenon, the ultimate example of Miesâs pursuit of âuniversal spaceâ.
But as a museum, it has always been a disaster. Ever since it opened, the New National Gallery has been dogged by cracking windows, heavy condensation and awkward display spaces, presenting a curatorial nightmare for its staff. Beneath the impractical grand hall are subterranean galleries for the permanent collection that have the dreary feeling of a windowless office complex. It is one of the most extreme examples of the quest for purity of form trumping the demands of function.
âPeople thought it looked like a giant petrol station when it first opened,â says David Chipperfield, the British architect behind its six-year restoration. âBut affection grew in the decades since.â A jazzily painted BMW is now parked on the podium, as part of the Alexander Calder reopening exhibition, neatly completing the petrol station look. âItâs surprising how well the building works,â adds Chipperfield diplomatically, âonce people surrender to its limitations.â
After a process of forensic archival research and archaeological examination, 35,000 building components have been carefully dismantled, restored and returned to their precise positions in a meticulous âŹ140m (ÂŁ120m) refurbishment. Not that youâre supposed to notice. Unlike his celebrated work on Berlinâs Neues Museum, where modern additions were inserted into the bombed-out shell of the 19th-century building, Chipperfieldâs task here was to disappear. âAs much Mies as possibleâ was the guiding principle and, comparing the 1960s photographs with todayâs, you would be hard-pressed to spot the difference. The glass is clearer, the matte black steelwork more all-absorbing, the granite and timber crisper. But the real change should be felt in how smoothly the place functions.
âA window used to crack once or twice a year,â says head of the gallery Joachim Jäger, standing beneath the five-metre-wide panes that enclose the main hall. âWe could never find the same glass to replace them. And the doors were far too small to bring large artworks inside â Mies had no idea what the space would be used for.â He lists a litany of practical problems with the vast hangar, from puddles of water forming in the gallery owing to the condensation to the lack of walls to display artwork. Not that any of this would have much bothered Mies.
âIt is such a huge hall,â said the 81-year-old architect in response to criticism at the time, âthat of course it means great difficulties for the exhibiting of art. I am fully aware of that. But it has such potential that I simply cannot take those difficulties into account.â Such a lofty response was to be expected. After all, this was a man who declared: âWe should treat our clients as children, not as architects.â
Arrogance was par for the course with Mies. But the quirks of the Neue Nationalgalerie stem from its origins. By the late 1950s, members of Berlinâs senate were growing anxious that the city didnât yet have a major building by its most celebrated architectural son, who was rapidly approaching his 75th birthday. Mies had left Berlin for the US in 1938, after trying and failing to curry favour with the Nazis, and had gone on to build a global reputation as the unparalleled maestro of sleek office towers, apartment blocks and convention centres. Berlin wanted a piece of the action, so the city gave him carte blanche to choose any site and build whatever he wished.
âThere was a general suspicion that this was a building Mies had wanted to build elsewhere for a long time,â says Chipperfield, âand he finally got to land it in Berlin.â Mies had designed a similar project in Cuba in the 1950s, as an open-plan office HQ for Bacardi, but it was cancelled because of the revolution. He then recycled the same design for a museum in the Bavarian town of Schweinfurt in 1960, but the director got cold feet.
Intoxicated by Americaâs supersized sense of scale, Mies was desperate to realise the biggest indoor, column-free space imaginable, and he now had his chance in Berlin, liberated from all constraints. It didnât matter what it was for. âHe never had to defend his decisions,â says Chipperfield, with a hint of envy. âThe politicians said yes to whatever he wanted.â
Half a century on, the British architect had a few more limitations. His Sisyphean task was to fix the buildingâs functional flaws and improve its environmental performance without visibly altering the structure. Normally, you can add insulation and double glazing to a postwar building without destroying the original vision, but Miesâs work is so stripped back, thereâs nowhere to hide. âWe decided to restore and repair it as if it was not a building from the 1960s,â says Chipperfield, âbut something architecturally sacred.â
Their obsessive approach reached devotional heights. It took four years, and several tours of Mies buildings in the US, to find the right paint to restore the steelwork to its original matte black patina. In visible areas, it has been repainted by hand, using brush, spray, then brush again, as preciously as if it were The Last Supper. Similar lengths were taken to match the brown oak used in the lower levels, tracking down veneers from a dealer in Franconia, Germany, tinged with the particular hue that comes from the wood being infected by the beefsteak fungus. And then there were the windows.
âYou see so many Bauhaus buildings where the window frames have been remade twice as big to improve their thermal performance,â says Chipperfield. âWe obviously couldnât do that here.â The solution was to replace the single 16mm panes with two sheets of 12mm glass laminated together, made in China and each weighing 1.2 tonnes. The compromise was allowed, provided the upper gallery never shows paintings in summer or winter when the temperatures are too extreme. The ghost of Mies lives on.
âIn Germany, you can have a long philosophical conversation about the status of window mullions,â says Chipperfield, referring to the vertical steel bars between the panes of glass, which Mies made famously slender. âWhereas in England it would be impossible. Everyoneâs trying to prove you can do it twice as quick with half the money.â
In their exacting Germanic determination to be as faithful to the original as possible, his Berlin team were in danger of being more Miesian than Mies himself. The big surprise, for an architect renowned for his attention to detail, was quite how badly the building was made. âIt was like opening the bonnet of a Mercedes and finding âŚâ Chipperfieldâs voice trails off and he gives a look of disgust. Walls that looked like solid oak were actually cobbled together from bits of plywood, the concrete under the granite slabs was shot to pieces, and when they took the ceilings down, the electrical and mechanical systems were a mess. âIt was as if the surface was holding everything together.â
Similarly, for an architect who espoused âtruth to materialsâ, some of Miesâs surfaces were paper thin. The suspended ceilings in the lower galleries â which looked like a hi-tech, industrially manufactured system â were pieced together from wood and varnished chipboard, reflecting the scarcity of materials in postwar Berlin. âGod is in the details,â Mies was fond of saying. But donât look too close.
Other features have been discreetly inserted to meet todayâs requirements, including LED lighting, underfloor heating, two new ramps and a lift (concealed behind an existing screen), while a substantial area has been excavated beneath the podium for tech space and art storage. Two rooms have been opened up to house a shop and a cloakroom, exposing the underside of the concrete waffle slab and chunky columns. These were never intended to be visible. It would horrify Mies, but it gives a nice glimpse of the structure behind the scenes.
One tragic victim in the refurbishment were the trees. The galleryâs sunken sculpture garden was home to some sturdy specimens, but their roots were pushing up the granite paving. Such chaos couldnât be tolerated. Sadly, they have been ripped out and replaced with neat young saplings, entombed by new stone slabs.
Elsewhere, the pressure to be faithful to 60s tastes trumped practical needs, particularly in the lower galleries, which remain a gloomy timewarp, despite some new lighting. âThe carpet was the most emotional aspect,â says Chipperfield, who is more used to specifying shades of polished concrete. âAnd we had a crisis over the woodchip wallpaper.â In the end, the grey carpet was faithfully replaced, but the textured wallpaper was deemed a step too far for the galleries. It is now confined to the administrative areas.
âWe were afraid it would all look too 60s,â says Jäger. âBut weâre much more relaxed now that we know thereâs another building coming next door. This will be the time capsule.â Heâs referring to the fact that, having spent âŹ140m on restoring this dysfunctional heirloom, the authorities are now constructing a brand new modern art museum across the street, to perform all the functions the hallowed temple cannot.
Designed by Swiss firm Herzog & de Meuron as a big brick barn, and linked to its neighbour by a tunnel, the Museum of the 20th Century has already seen its budget spiral from âŹ200m to âŹ450m. You can almost hear Mies chortling from beyond the grave.
