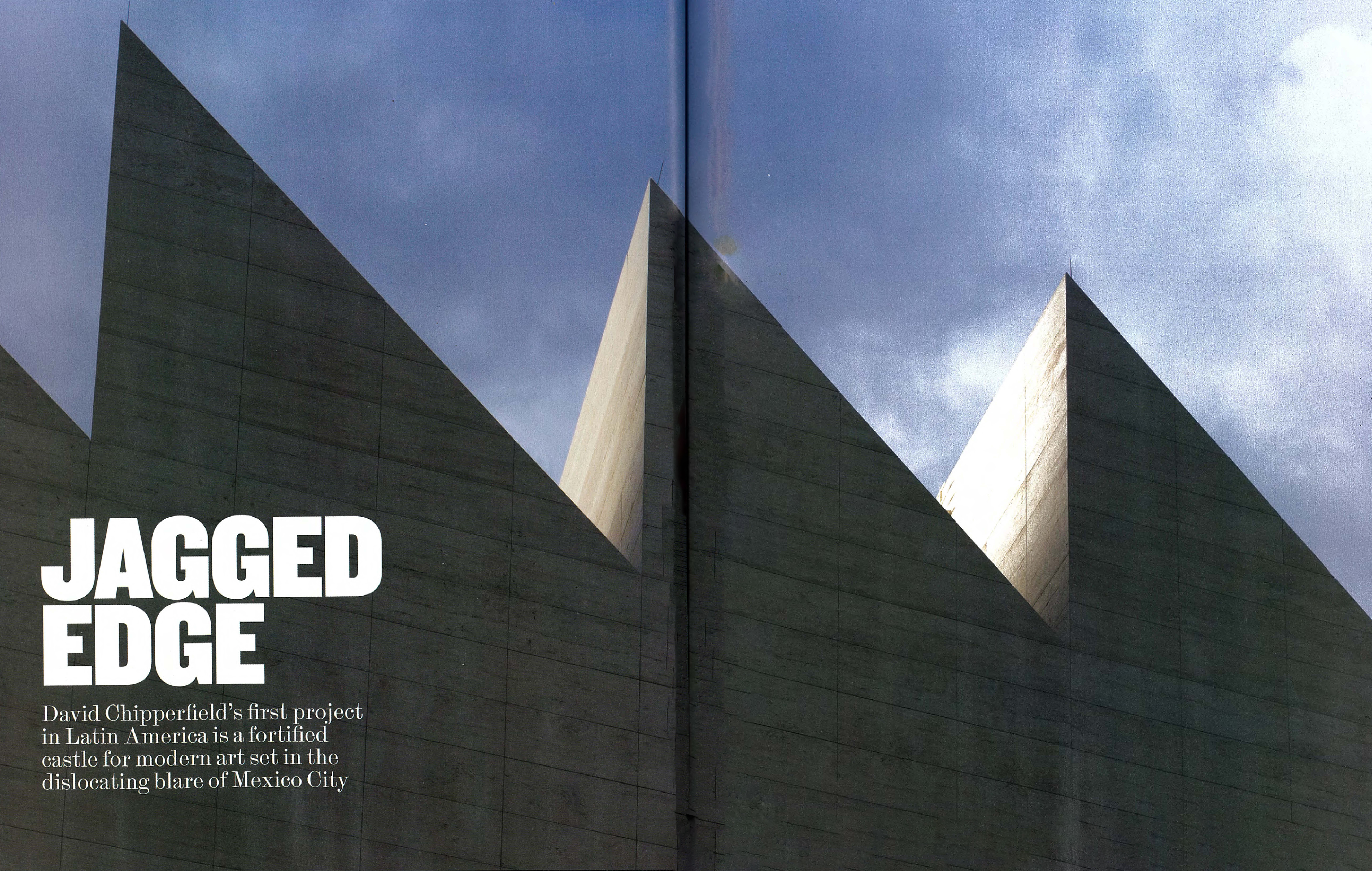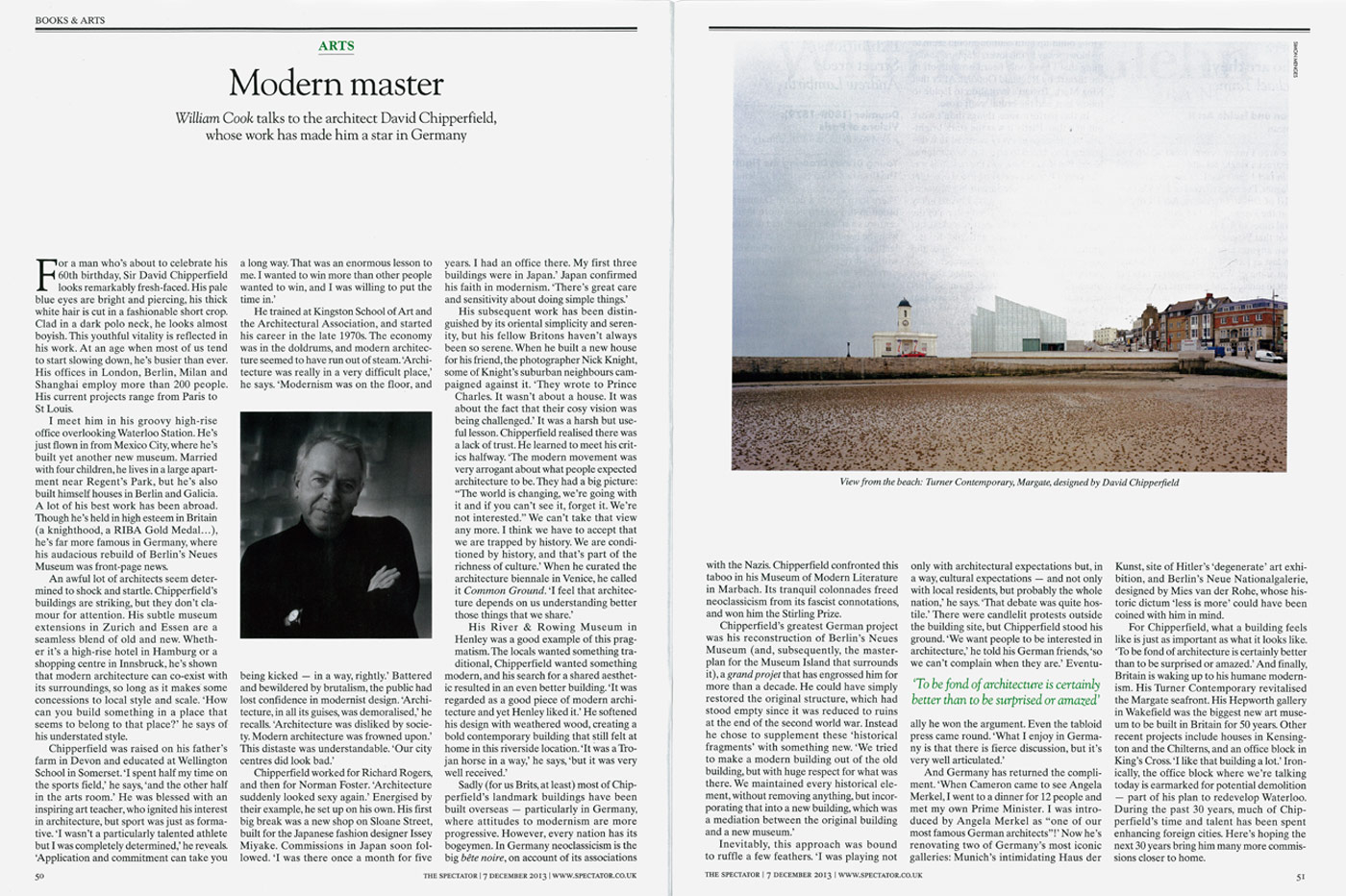'Four new concrete volumes restructure the site of David Chipperfield Architects’ office in the Berlin district of Mitte.'
In the last, hilariously combative lecture that he gave before his death in 1994, the artist Donald Judd took extended issue with western culture’s failure to articulate a theory of space. He suggested that the start of such a discussion — ‘if this civilisation were advanced enough to bear it’ — might lie in an attempt to describe the relationship between two rocks. ‘How far apart are the two rocks? Is one larger than the other? Two rocks of equal size and the space between them is a situation which is very different from that of a small rock and a large rock with the same space between.’ The artist comes to the conclusion that ‘over 200 years ago Samuel Johnson kicked a rock to prove its existence, 50 years ago Wallace Stevens described the effect of a jar upon the wilderness; this year there are two rocks; obviously this leisurely pace is too fast’.
The little office campus that David Chipperfield Architects has built for its own use in Berlin is, inevitably, a more complicated ensemble than that which Judd invites us to consider but it strives for something of the same elemental charge. The site is in Mitte, a centrally located district incorporated into East Germany after the war. Since reunification much of its 19th century building stock has been refurbished and its bombsites built over: a Shoreditch-like gentrification of what was once one of the city’s principal light industrial areas.
Chipperfield’s German office has been here since 2004, the firm having bought a recently renovated former piano factory. In the site’s original configuration this five-storey building was reached across two well-like courtyards. However, the street-facing residential block and subsequent factory building that framed this arrangement both succumbed to a bomb-strike during the war. A single-storey structure was later built on the site of the factory but the ground extending to the street remained open. When DCA took over the site, it adapted the single-storey structure as a canteen and maintained the land in front as a carpark. From the outset, however, it held an ambition to undertake a more substantial redevelopment and — after the protracted design process that seems to be an inescapable condition of projects where architects serve as their own client — submitted an application for planning approval in 2008.
The design comprised three blocks: one that would again close the street and two of smaller footprint on the site of the bombed factory. It was envisaged that the street-facing site might be developed as a private house — a possibility explored with such potential partners as Andreas Gursky and Wim Wenders, but to no avail. The uncertainty was compounded by a contraction in the office’s workload, with the effect that the project stalled for two years. However, by 2011 staff numbers had begun to rise, presenting an increasingly acute need for space, so the practice bit the bullet and started building.
Yet even after this preamble, the speed of construction could hardly be described as urgent: progress being limited, for many months, to the erection of a single wall per week. This pace was set by the technique that defines the buildings’ tectonic expression all but exclusively: the use of 500mm thick insulating concrete for all external structure. Cast without a cavity, the method relies on the incorporation of an aggregate of super-heated clay balls — a product manufactured by Liapor — to achieve a 0.7 U-value.
The end result is handsome: the monolithic construction requires no movement joints while the finish is more warmly coloured than conventional concrete and bears a distinctive pitted surface texture, giving it something of the character of travertine. At €350/sq m the cost is broadly in line with a double-pour cavity wall, but speedy it is not. The key problem is the significant disparity between the density of the aggregate and the cement. As the Liapor balls have a tendency to rise to the surface, ensuring an even distribution requires the walls be built up in five stages. Their unusual depth also meant that there was no standard formwork that could be employed for casting corners, obliging the four site operatives to finish one wall before casting its neighbour against it. In consequence, each room took a month to construct.
The process was further complicated by a 2009 revision of the German building regulations upgrading the U-value required of external walls to 0.35. While the majority of the scheme had already secured approval, the practice had purchased another building at the rear of the site in 2010, which it wanted to incorporate. This backs onto the office but the street that it formerly addressed was erased by a 1960s housing development. In an advanced state of dereliction, its brick facade had fallen away to expose the steel frame. The architect proposed a new facade in insulating concrete only to discover that the thermal requirement necessitated use of a prohibitively massive 800mm thick wall. With regret, it decided to revert to a conventional cavity construction in this instance, the outer leaf in concrete, the inner in brick.
Despite this discrepancy, the four new volumes are very much a family. Their dimensions are modest — few floors house more than a single room — but they are monumentalised through the abstraction of their detailing and the considerable size of their windows. These have been pushed flush to the external wall surface, their steel frames pointedly misaligned with the grid of formwork joints that provides the concrete’s only articulation. That choice is characteristic of a determinedly unemphatic facade treatment — one resistant both to symmetry and dynamism, that privileges neither the vertical or horizontal, the solid or void. This lack of assertion at the scale of the facade does, however, serve a larger compositional end, placing stress on the blocks’ volumetric presence and ultimately, as with Judd’s rocks, on the space framed between them.
The configuration goes some way to reasserting the spatial qualities the site enjoyed in its pre-war incarnation. Once again, the piano factory is reached across two architecturally framed courtyards while the garden to its rear has been clarified through the remodelling of the dilapidated block. Yet it is no more a straight restoration than DCA’s nearby refurbishment of the Neues Museum. As there, the effects of bombing have been recognised as an inextricable part of the site’s identity.
The arrangement and sizing of the new volumes certainly seeks to maintain something of the expansiveness that characterised the plot when DCA inherited it. As becomes clear from adjacent plots, the practice’s additions have been altogether more sparing than a commercial developer would have countenanced. The introduction of two standalone volumes rather than a single wall of development on the site of the bombed factory represents one significant gesture towards maintaining views through the length of the site. One of these blocks links back to the piano factory, housing conference rooms and administration space over four storeys, while its freestanding neighbour accommodates the canteen — open both to staff and public — over just two. The gap between them is lent greater presence by the fact it is 2m wide. Too narrow for a car to access, it forms a significant threshold on the journey from street to garden.
The massing of the new block to the street follows that of its predecessor more closely: its frontage maintaining the street-line and rising to the height of the adjacent eaves. Yet DCA’s ambition for the building has again been something other than a simple paraphrase of the historic condition. The project with which it bears most obvious comparison is its Berlin gallery, Am Kupfergraben 10, completed in 2007. Both infill largely intact 19th century streets but abandon the expression of their neighbours through the adoption of more generous proportions and freer distribution of windows. In each case, the impression is of a super-scaled house. The new building is a venue for client meetings, exhibitions, parties and talks but the plan does allow the three upper floors to be let as a separate residence while maintaining the ground level as an office or gallery.
How convincing a scenario that represents will be hard to judge until the fit-out is completed but with its floor to ceiling height of 4.2m and vast windows addressing a relatively narrow street, the first floor room is certainly not a domestic space in any conventional sense. The character of those above — where visitors from the London office regularly stay — is less theatrical but the architect’swry description of the building as ‘an ambassadorial residence’ suggests something both of the luxury and the challenge of its scale.
However, central to the whole project’s appeal is precisely the sense that it has been directed by spatial rather than programmatic needs. Their simple plans and rigorously reduced constructional expression imbue the buildings with the sense of being little more than accumulations of rooms, the occupation of which is provisional. The scheme’s larger motivation is to frame a world between its constituent parts — a space that bears traces of the site’s historic organisation but gives appropriate expression to the life the very individual community that now works here.
By Ellis Woodman
Building Design February 2014



