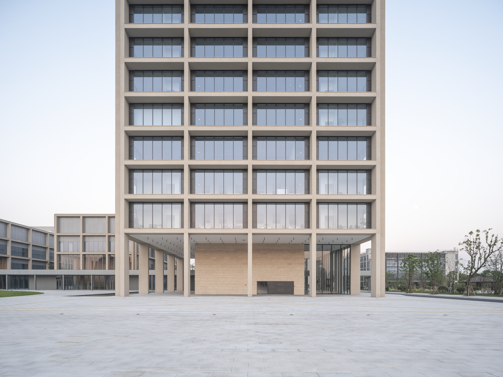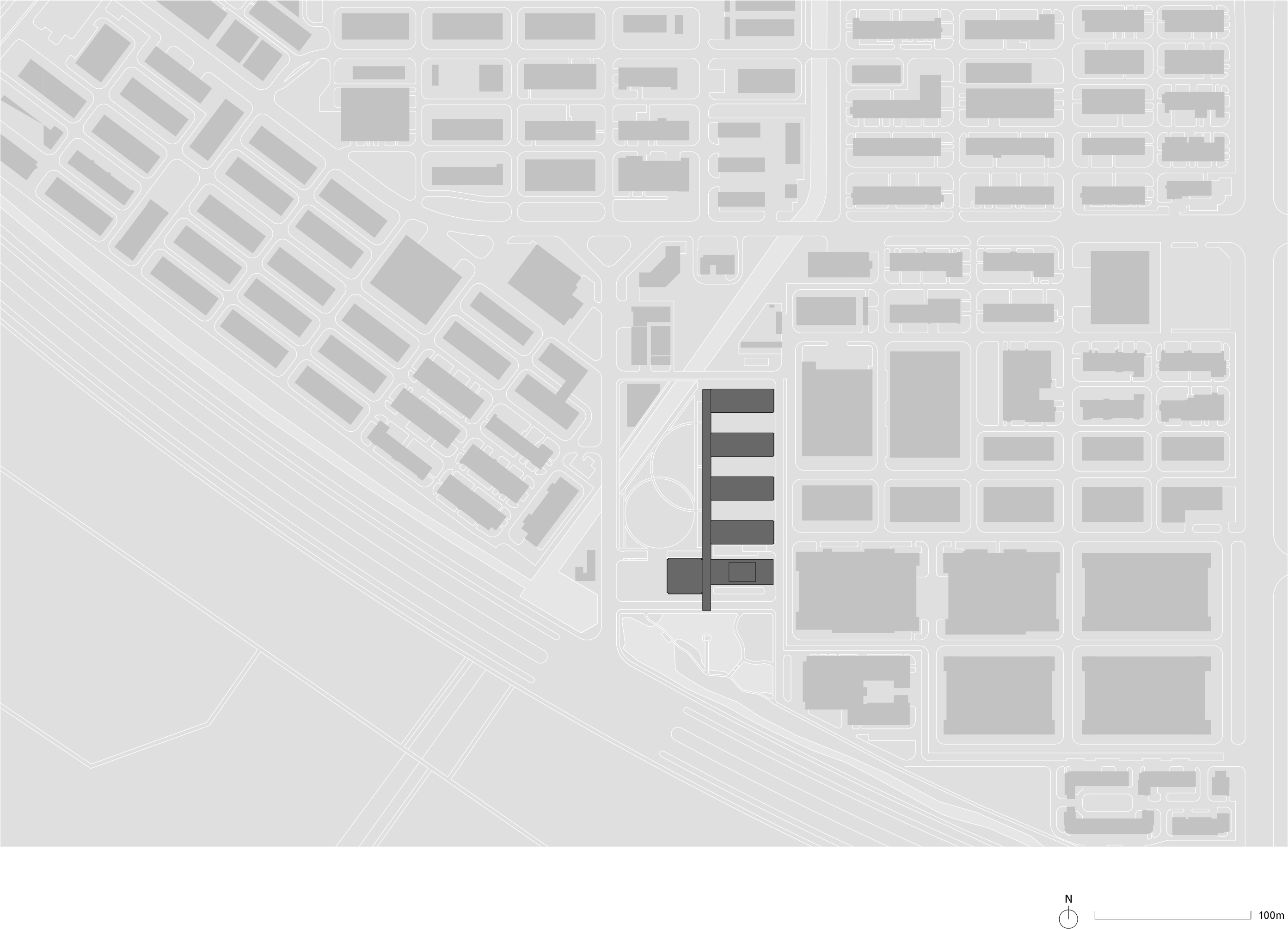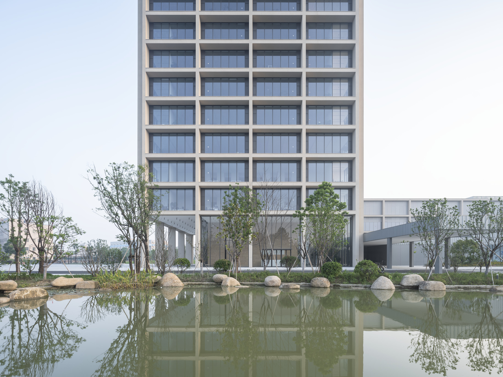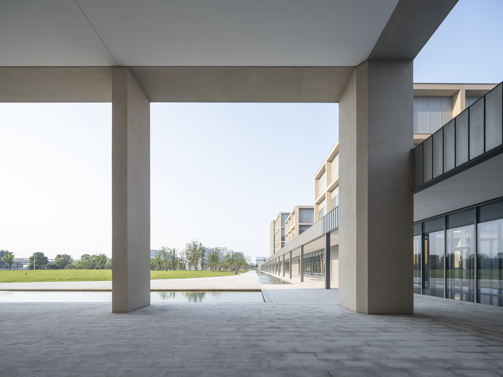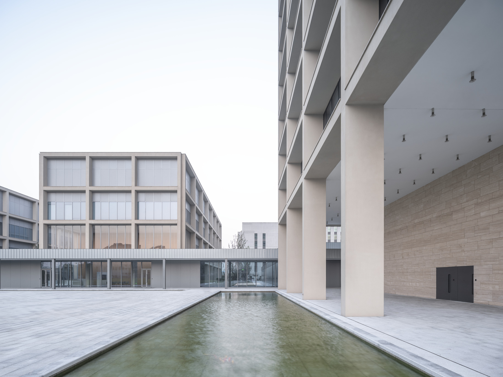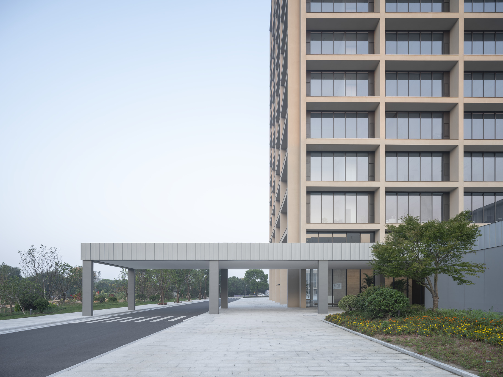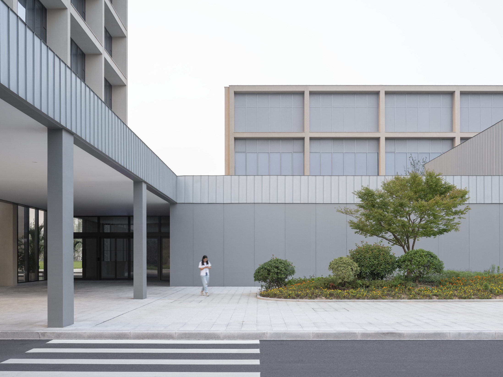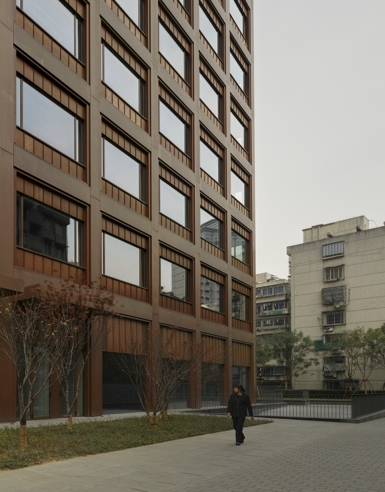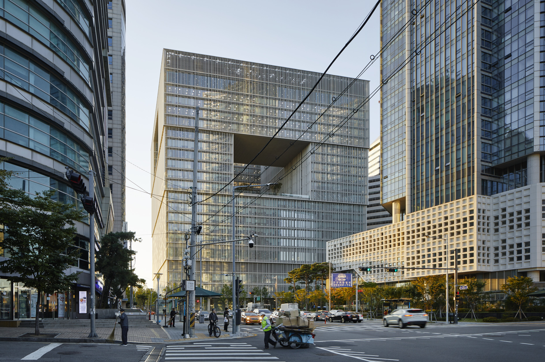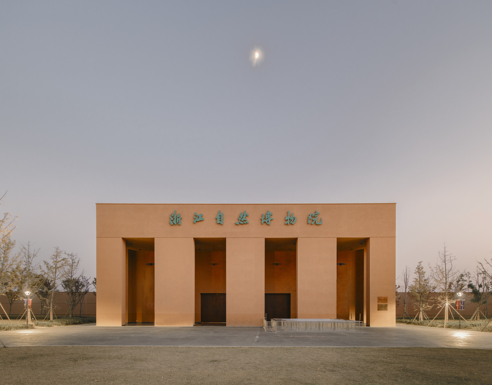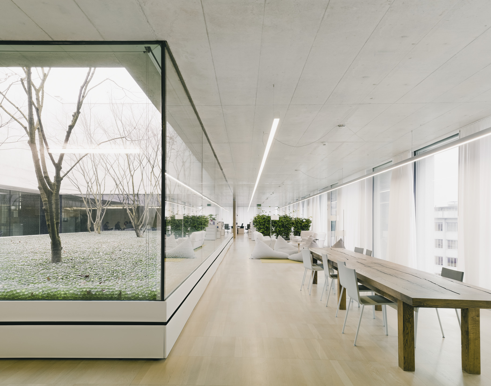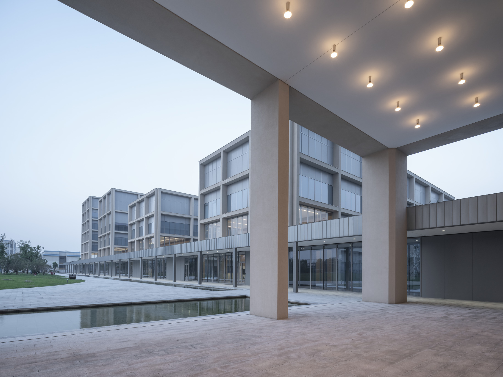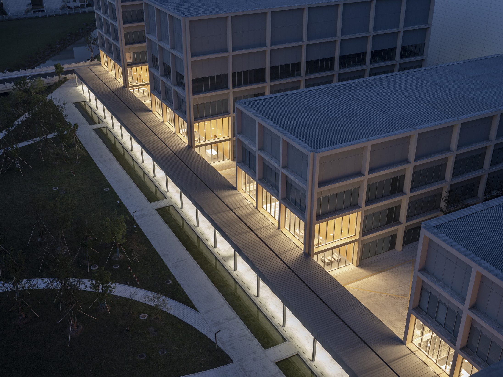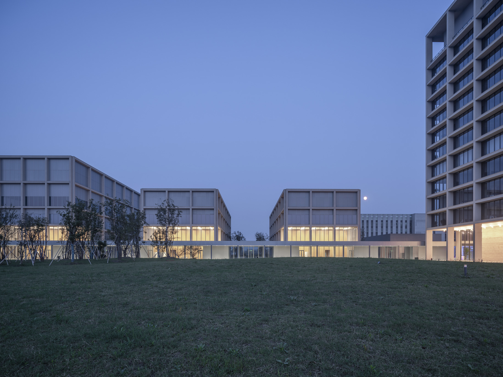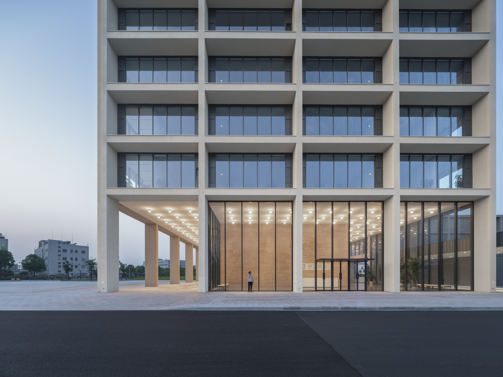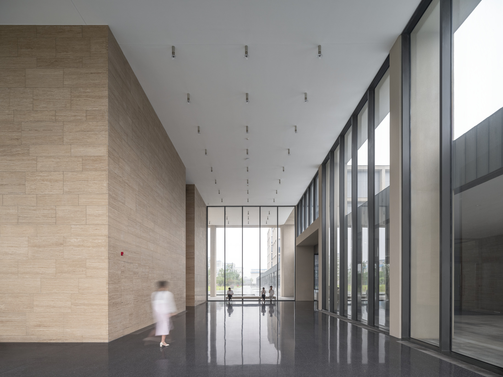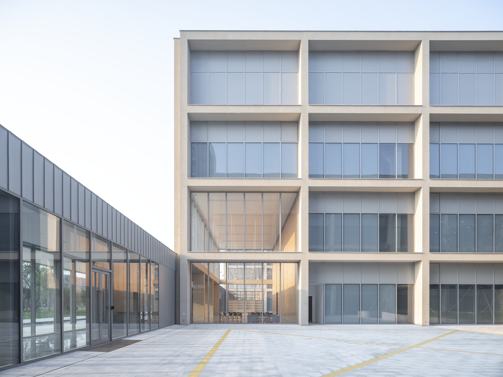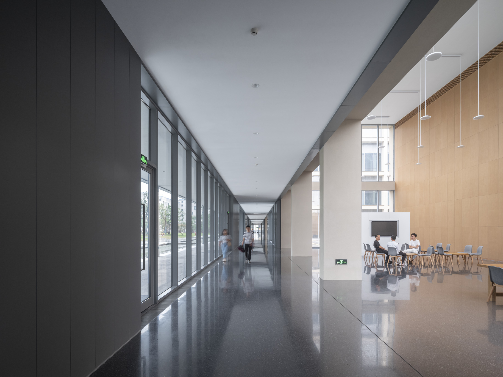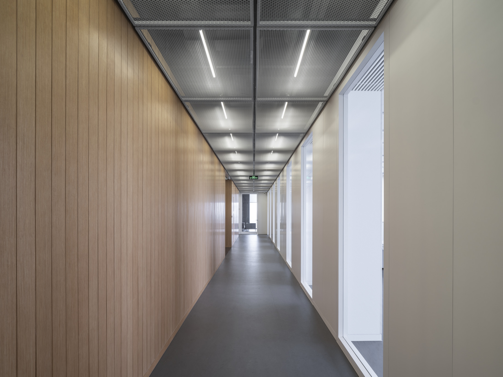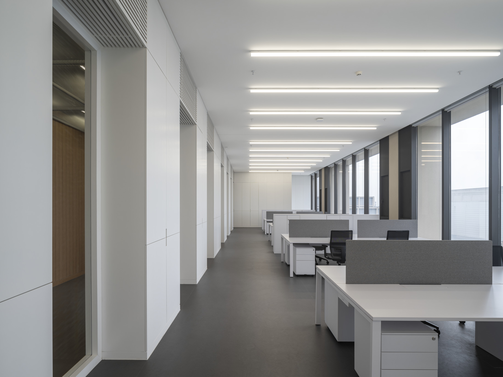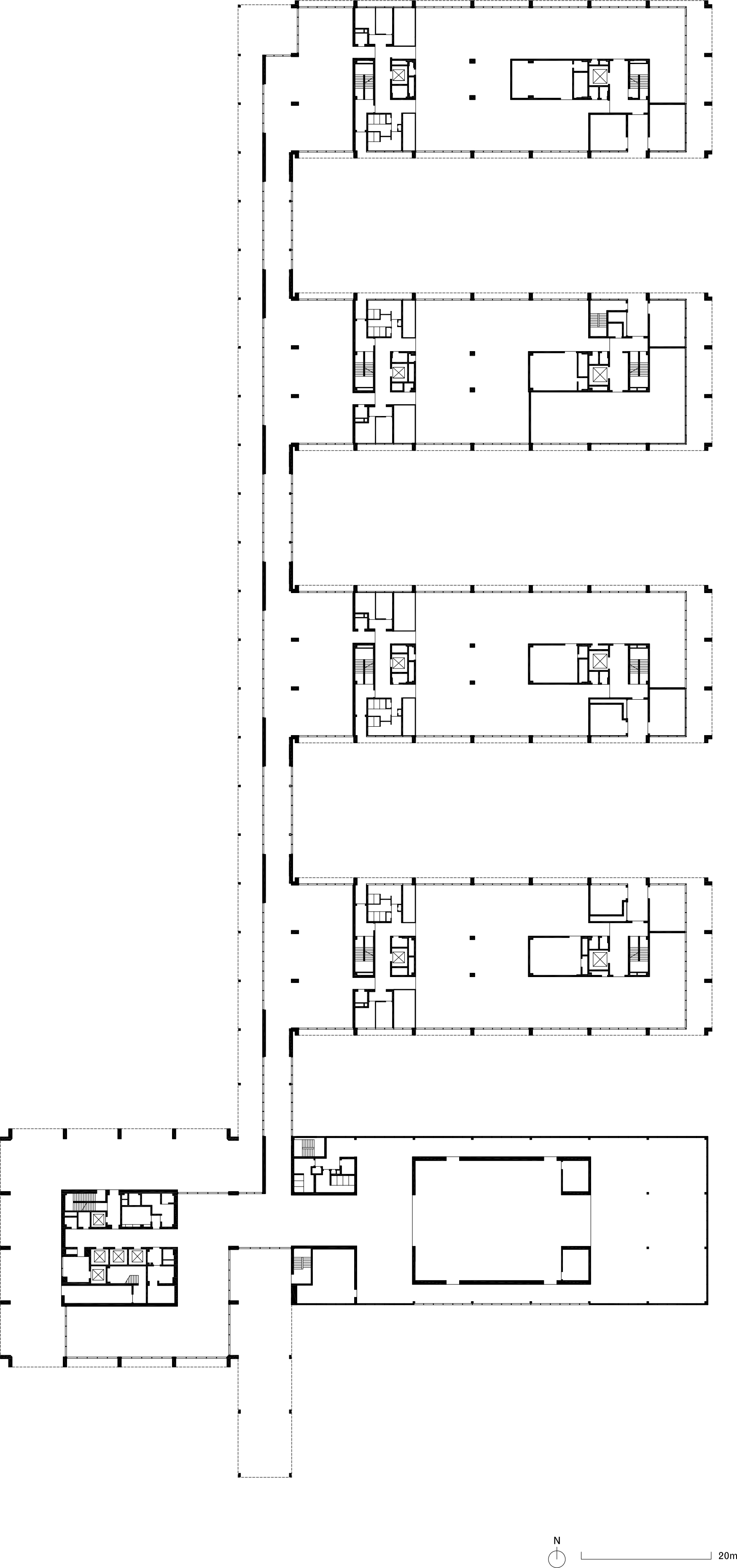Zhejiang Medicine headquarters
Shaoxing, China
2016–21
Zhejiang Medicine is one of the largest manufacturers of natural and synthetic Vitamin E in the world. The building is the company’s first purpose-built headquarters within its new campus in the industrial district of Shaoxing. The headquarters houses administration, office, research and laboratory facilities for Zhejiang Medicine and its subsidiaries all situated within a landscaped park.
The site is bordered by a river to the north and west and a highway to the south which together form a barrier between the headquarters and the surrounding factories which make up the rest of the campus. The project creates independent working spaces for administration and research staff while providing a collective public place for staffs and visitors. The extensive programme is divided into a series of separate blocks: an office tower, four lowrise laboratory buildings, and a single-level exhibition and multi-function hall.
The laboratory buildings and multi-function hall, which are all a similar size in plan, are laid out parallel to each other with the office tower connected to the latter. The separation of the buildings is balanced by the introduction of a 200-meter porch which runs through the entire site and connects all buildings. This porch functions as the main entrance for the headquarters and each individual building. It opens towards the public park to the west, to create sheltered space and strong link to the landscape. Inside, it extends into each individual volume, to form the double-height lobby and lounge area. The porch serves as both a circulation and social gathering space creating a public continuum overlooking the park. Its connection to the exhibition centre creates a route for tours of the headquarters.
The office and laboratory buildings are constructed from in-situ concrete, and finished with rough, beige plaster. The porch and the exhibition centre use a light-weight steel structure with a zinc roof and aluminium facade. The contrast in construction method expresses the difference between the functional and communal spaces within the headquarters.
Data and credits
- Project start
- 2016
- Construction start
- 2017
- Completion
- 2021
- Gross floor area
- 60,600m²
- Client
- Zhejiang Medicine Co., Ltd
- Architect
- David Chipperfield Architects Shanghai
- Partners
- David Chipperfield Architects Shanghai
- Project architect
- Miguel Angel (Concept Design and Schematic Design), Zhexu Du (Design Sevelopment to Artistic Site Supervision)
- Project team
- Hejia Jin, Idries Karnachi, Pohuan Lee, Ran Li, Runfeng He, Sebastian Chu, Weimiao Li, Xu Yang, Yizhen Wang, Yuchen Guo, Yundi Zou
- Local architect
- Zhejiang Titan Design & Enginnering Co., Ltd
- Landscape architect
- Djao-Rakitine (Concept Design), Zhejiang Titan Design & Enginnering Co., Ltd (Schematic Design to Construction Supervision)
- Structural engineer
- Zhejiang Titan Design & Enginnering Co., Ltd
- Services engineer
- Zhejiang Titan Design & Enginnering Co., Ltd
- Lighting consultant
- Suzhou Gold Mantis Curtain Wall Co., Ltd.
- Photography
- Fangfang Tian
