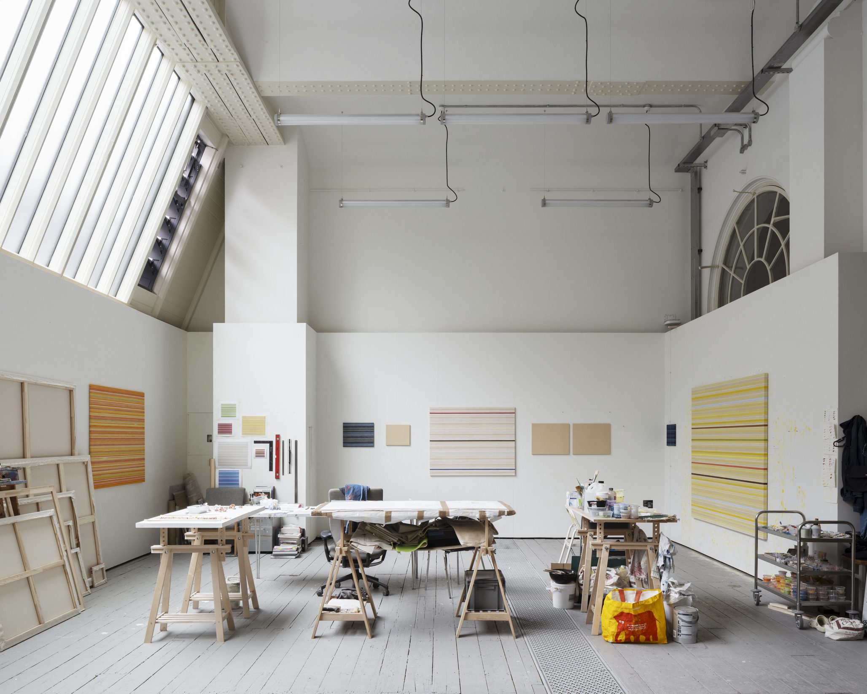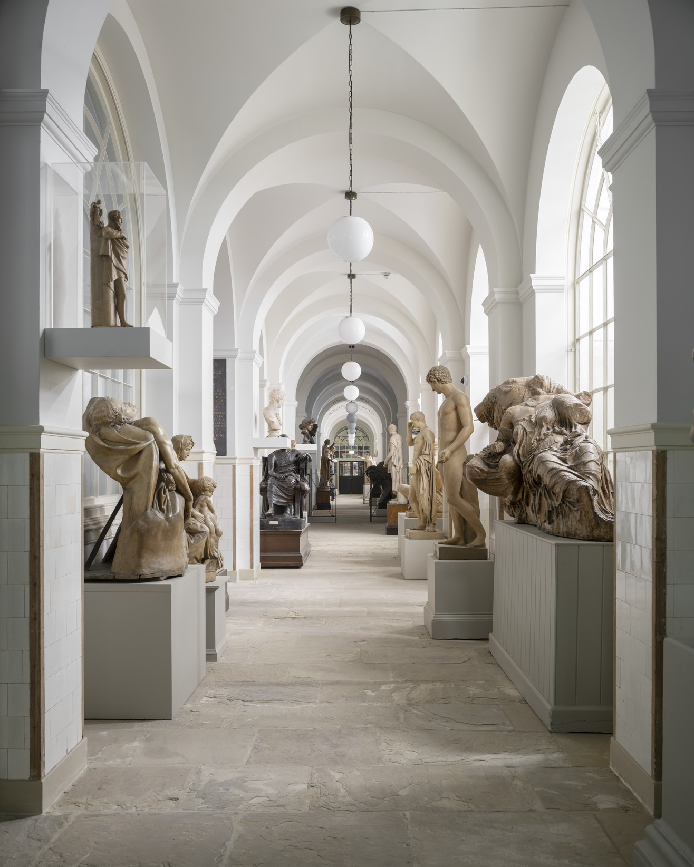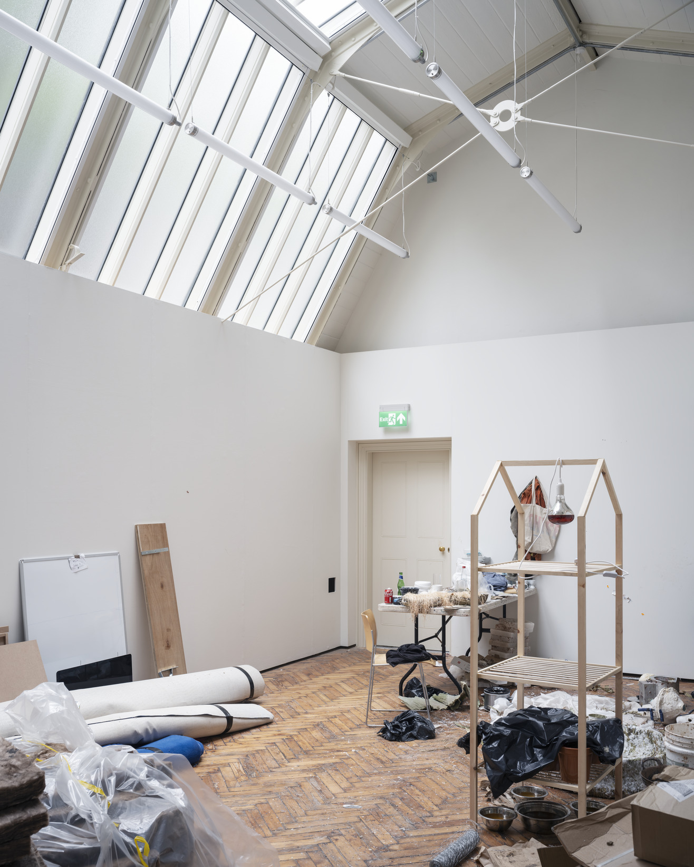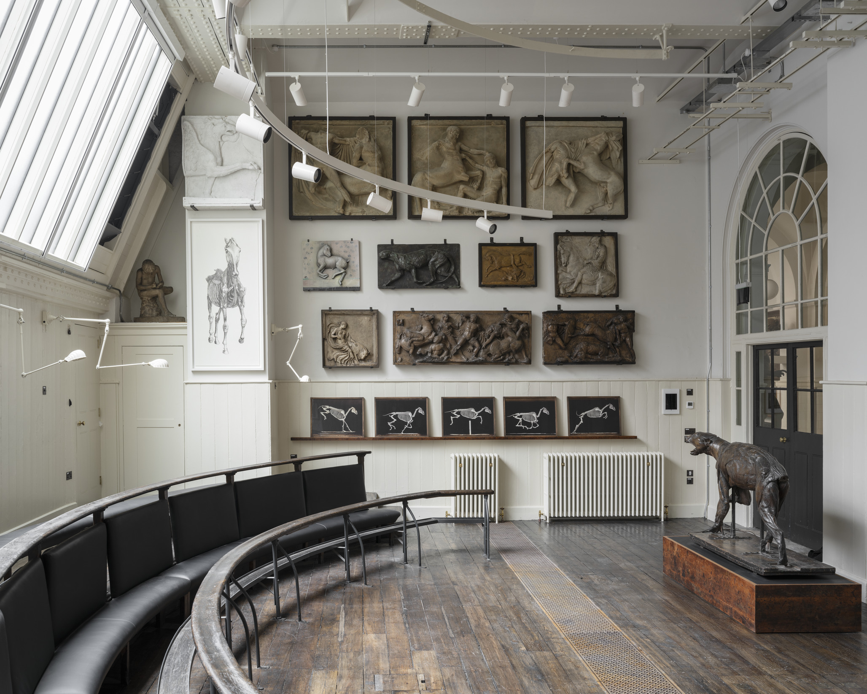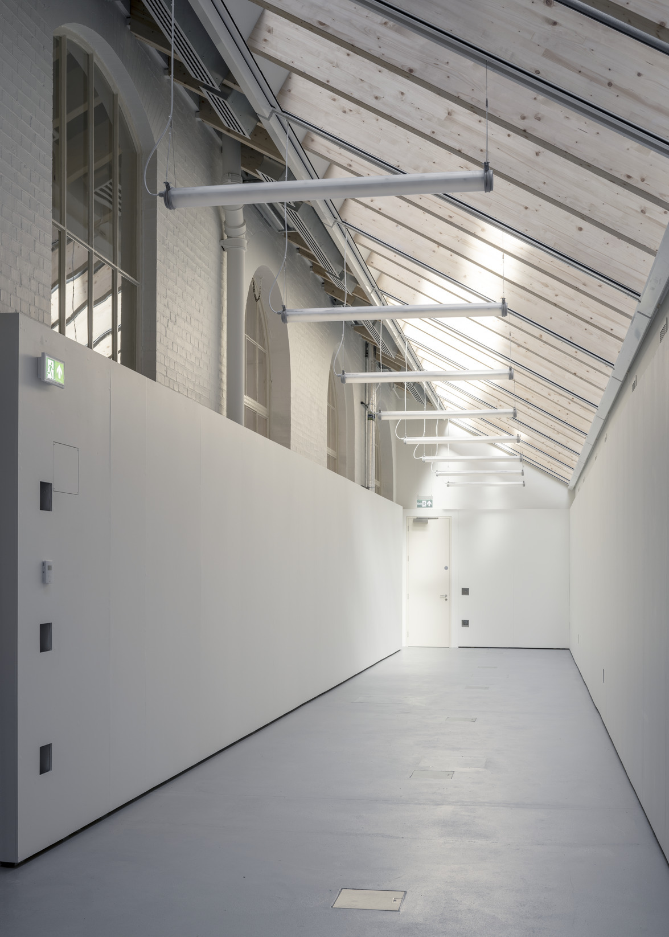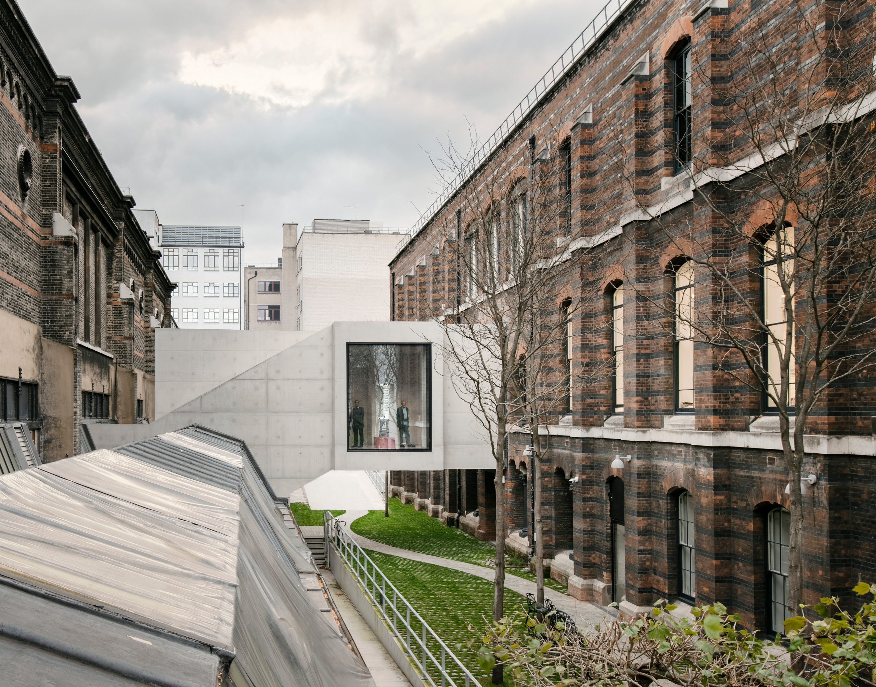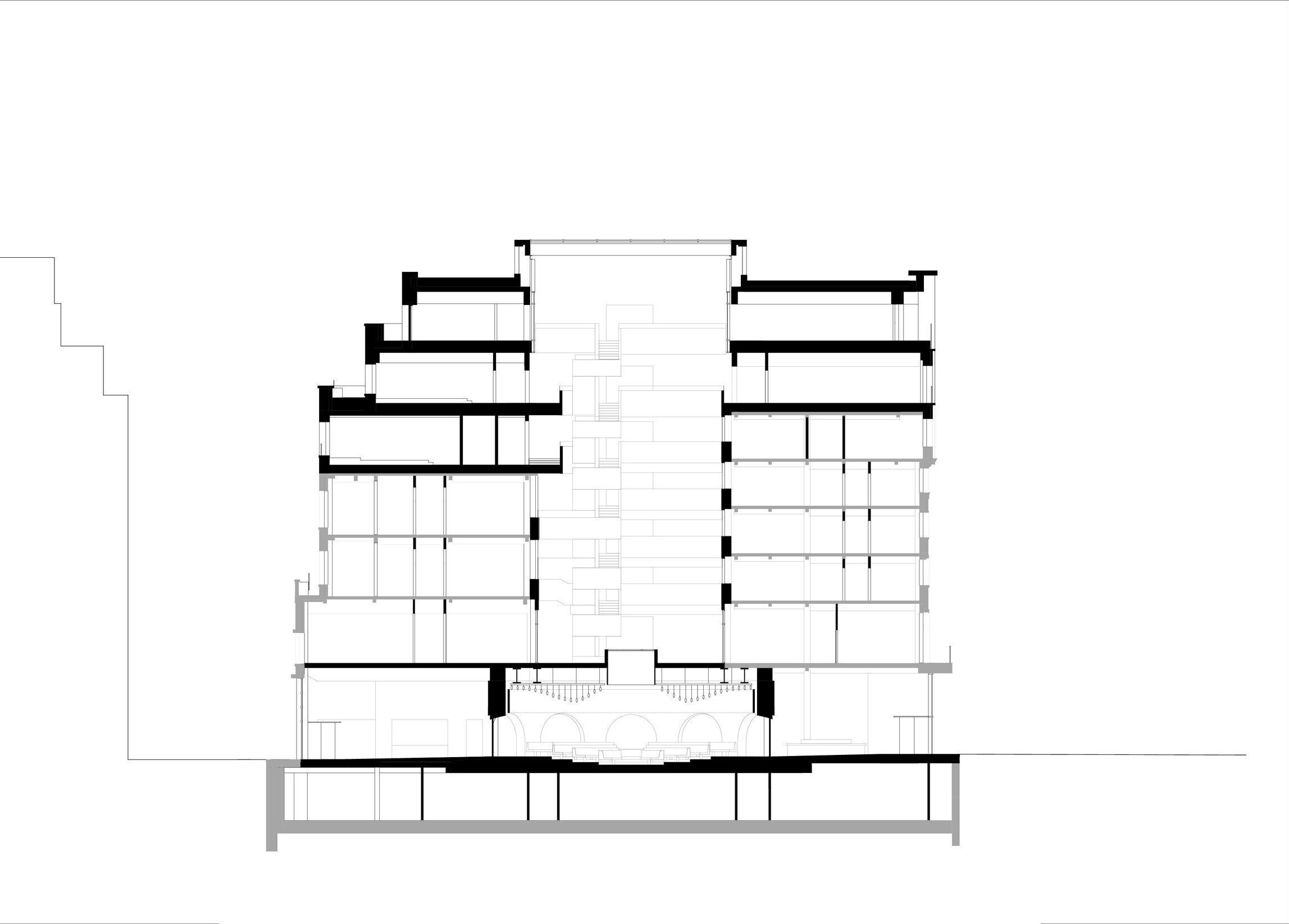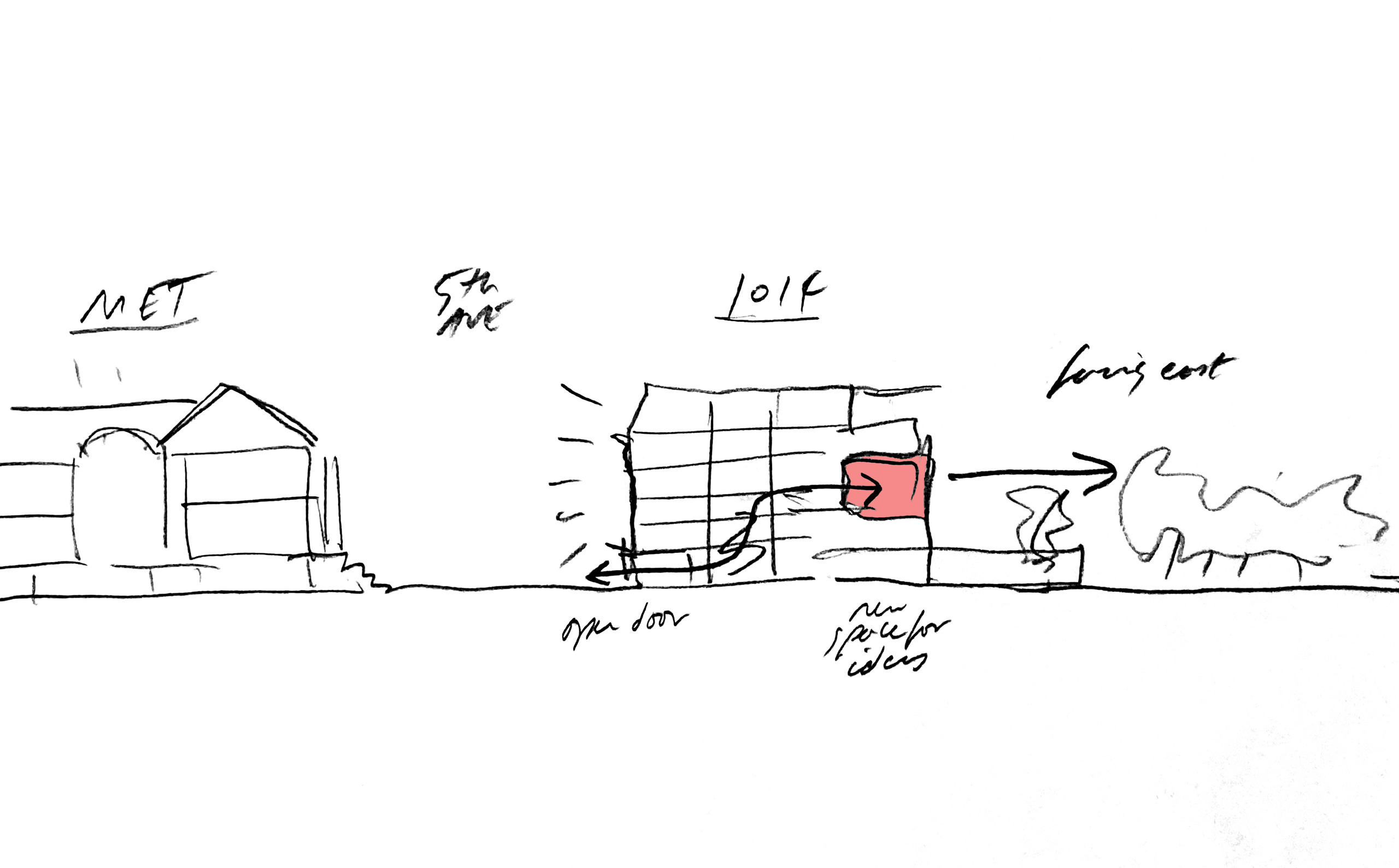Royal Academy Schools, The Julia and Hans Rausing Campus
London, UK
2016–24
The second phase of the practice’s masterplan for the Royal Academy of Arts (RA) complex is the restoration, reorganisation, and extension of the Royal Academy Schools (RA Schools) – the longest established school of fine art in the UK that was founded in 1769. The RA Schools has been located on the lower ground floor at the northern end of Burlington House, the RA’s historic home, since the 1870s and was hidden from view until the new public route, which bisects their Cast Corridor, was created in 2018 during the first phase of the masterplan. While this move brought the school into a more direct relationship with the public, the new project affirms the RA Schools as an integral and celebrated part of a living institution, ensuring it is fit to serve students for the next 100 years.
The project has prioritised the rationalisation of the spaces and maximisation of light while improving access, circulation, services and thermal performance. The revitalised campus has more studio space, a suite of technical workshops, a library and a canteen and opens onto the landscaped courtyard between Burlington House and 6 Burlington Gardens – the historic building that the RA expanded into in 2018.
The Cast Corridor runs from east to west through the RA Schools and forms the spine of the project. Designed by Sydney Smirke, this vaulted space contains casts and art works from the RA’s collection. Former infill workshop spaces have been relocated, allowing the axis to run the full length of the schools again per Smirke’s original designs – and enabling a new level access to the campus. At the point where the Cast Corridor crosses the public route through the RA one of the former studio spaces is reimagined as a gallery, the Weston Studio, to showcase the work of the students, further strengthening its public presence.
To the north of the Cast Corridor are two layers of studio spaces running parallel to each other. The Smirke studios are located adjacent to the corridor and date from the 1870s while the Shaw studios are a hipped-roof addition from the 1880s. The complex sectional arrangement means that both sets of studios have generous ceiling heights and north facing windows to receive natural light. The restoration maintains the character of these studios but with a new lead roof, insultation and windows. Sacrificial wall linings hide services and provide pin-up space for the students. The westernmost of the Smirke studios houses the Dunard Fund Life Drawing Studio, a key feature of the RA Schools and the oldest of its kind in the UK.
To the south of the Cast Corridor are the library and the canteen housed in vaulted rooms which had previously been subdivided with mezzanine levels. These were removed revealing the clarity of the spaces while the brickwork was repaired, and new floors of reclaimed pitch pine installed. Deeper into the plan is a new audiovisual studio and the Architecture studio. Located just off this studio is the one new build element of the project, the East Yard extension, a lean-to structure using cross laminated timber and glulam that provides an additional daylit gallery and studio space for the school.
This reorganisation project builds on works started with the masterplan: consolidating the reorganisation of the RA Schools campus around the two spines of the Lovelace Courtyard and the Cast Corridor, balancing a public presence with a necessary privacy for the campus, and bringing back the clarity of Smirke and Shaw’s original proposals.
Data and credits
- Project start
- 2016
- Construction start
- 2021
- Completion
- 2024
- Gross floor area
- 2,500m²
- Client
- Royal Academy of Arts
- User
- Royal Academy Schools
- Architect
- David Chipperfield Architects London
- Partners
- David Chipperfield
- Team leaders
- Mattias Kunz, Peter Jurschitzka
- Project architects
- Nick Beissengroll, Andrew Hapgood, Sophie Roycroft
- Project team
- Madiha Ahmad, Benito Blanco, Cathal Crumley, Clemens Gerritzen, Jochen Glemser, Nick Hill, Daniel Itten, Kelvin Jones, Craig Johnston, Evangelos Pournaras
- Heritage consultant
- Julian Harrap Architects
- Structural engineer
- Alan Baxter Associates
- Access consultant
- David Bonnett Associates
- CDM consultant
- Lendlease
- Lighting consultant
- Arup
- Services engineer
- Arup
- Fire consultant
- Arup
- Project management
- Buro Four
- General contractor
- Knight Harwood
- Cost consultant
- Gardiner & Theobald LLP (Stage 3); Core Five LLP
