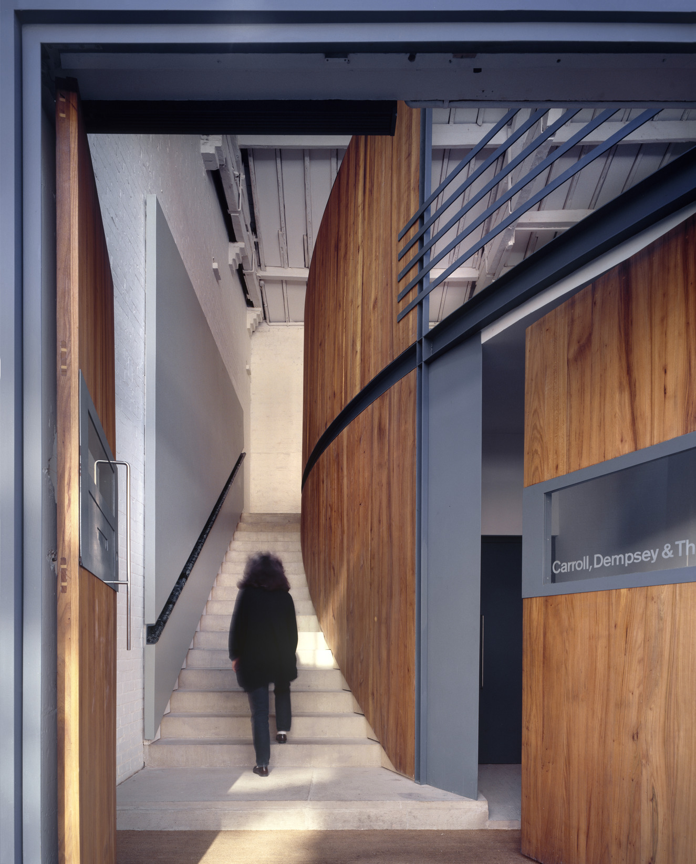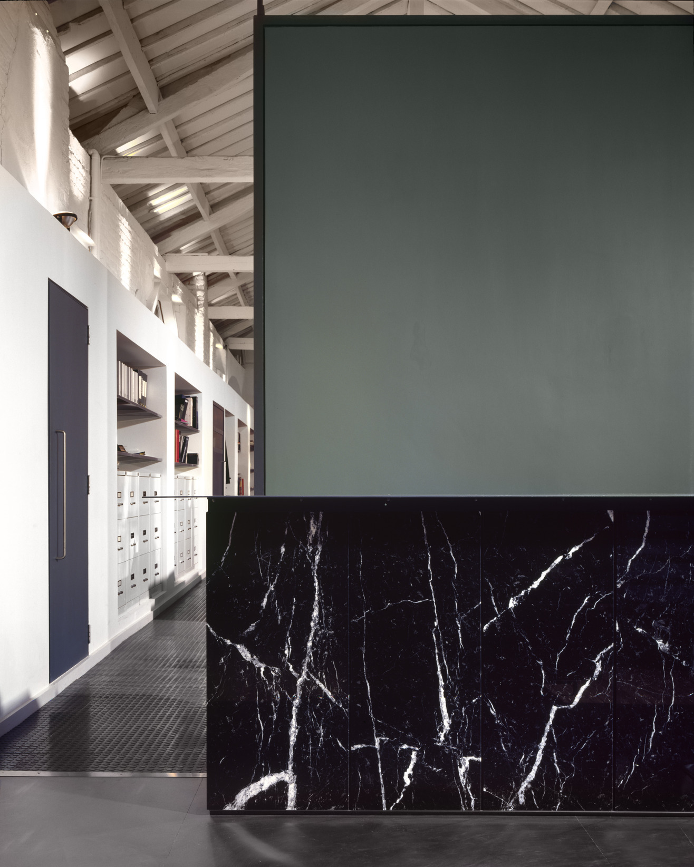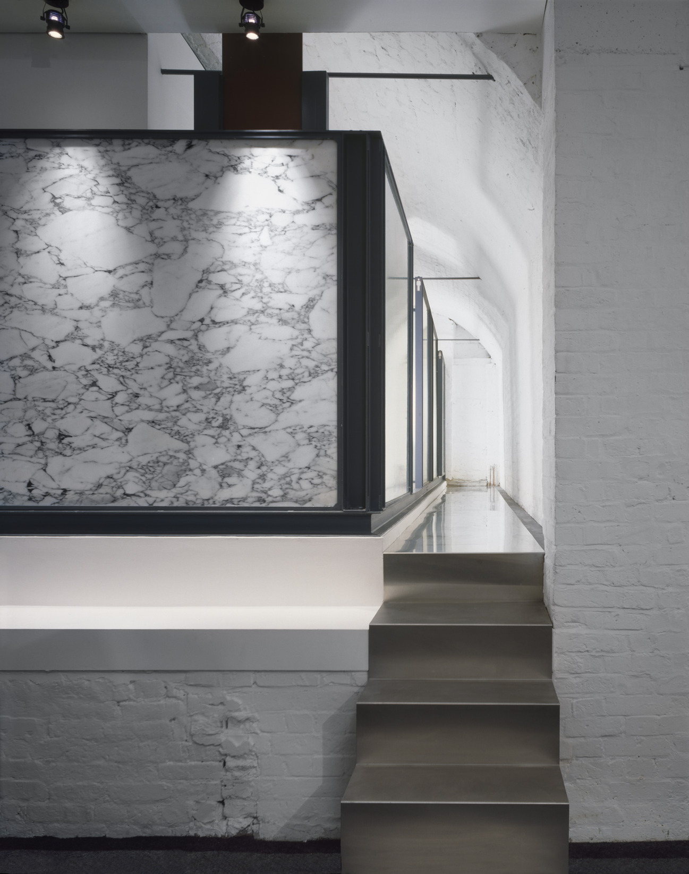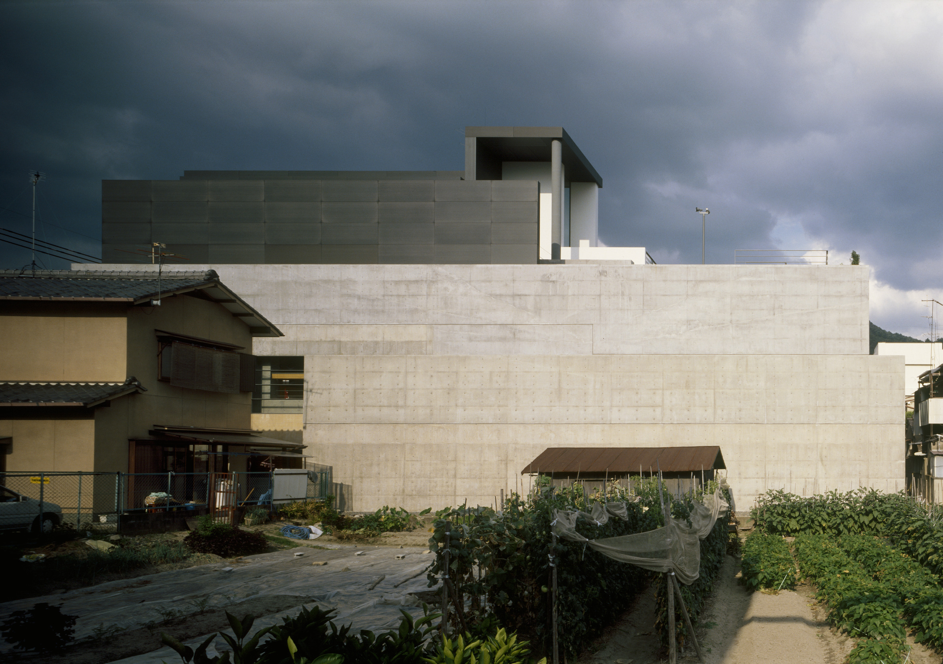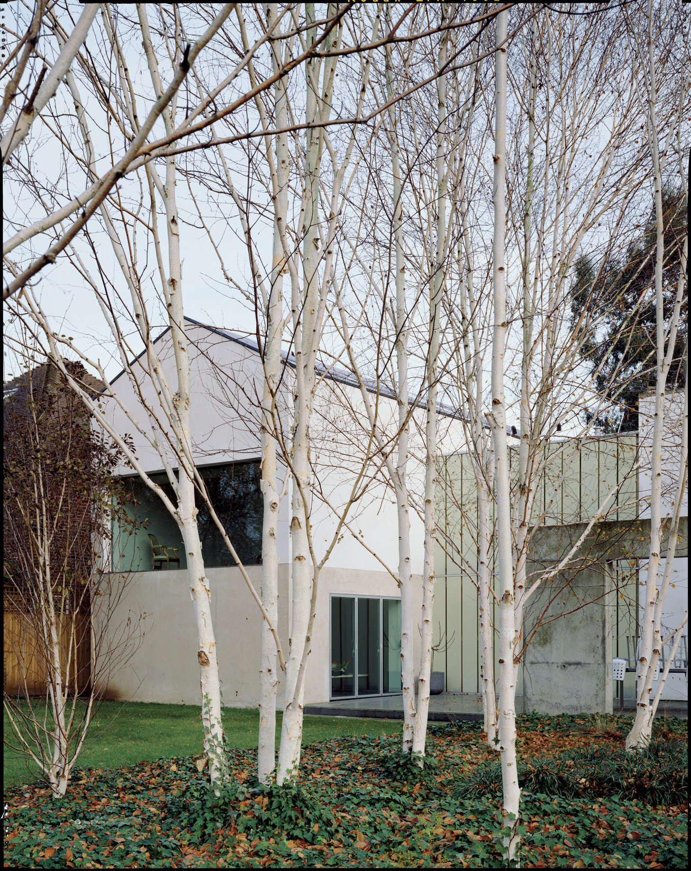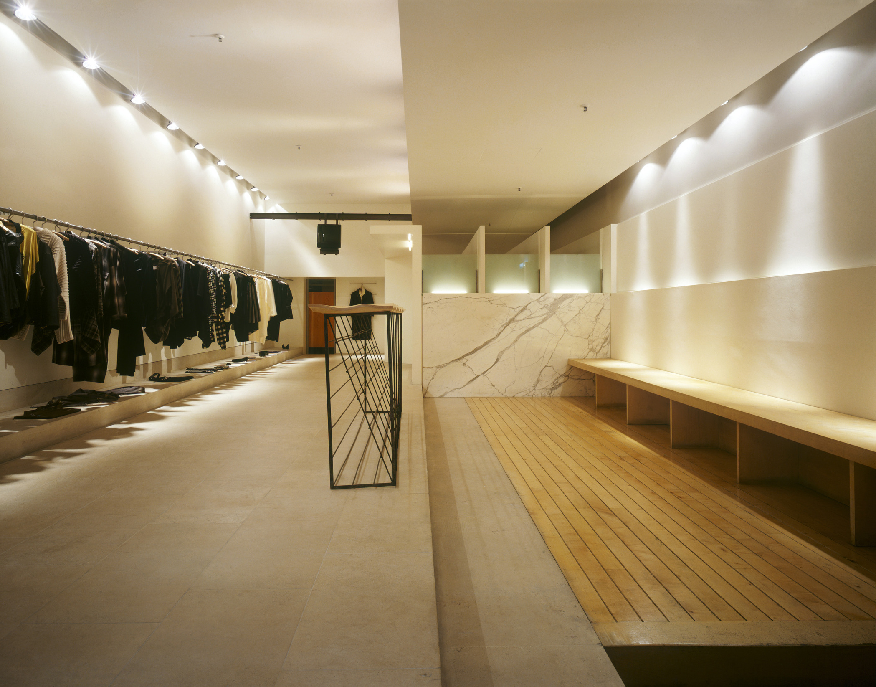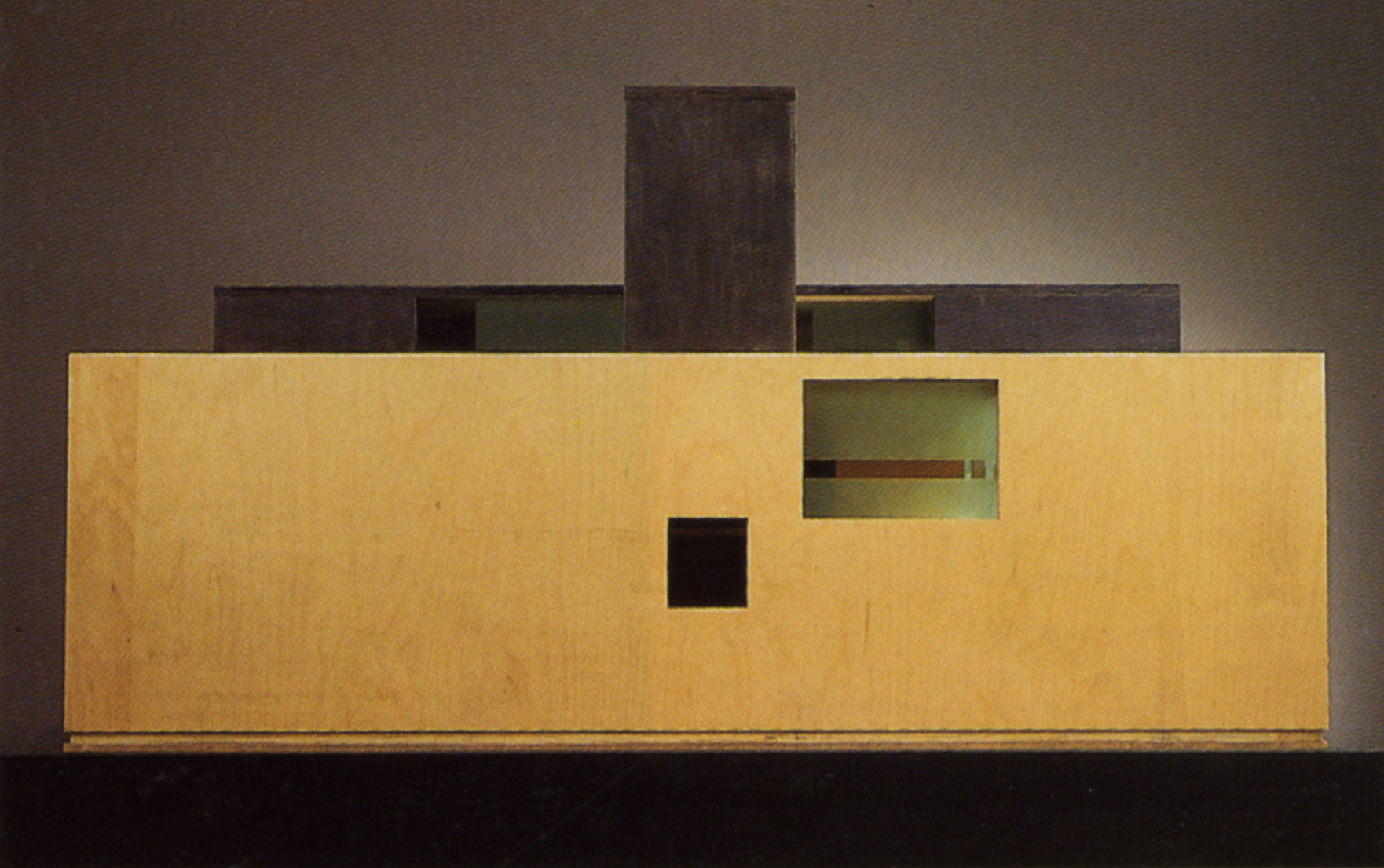Brownlow Mews studio
London, UK
1987
This project for graphic design company Carrol Dempsey Thirkill carried the idea of discontinuity between shell and elements to an extreme. The shell was treated as a background, a white canvas. It was repaired, painted and some modifications were made. In sharp contrast to this, new interventions were made. These interventions were distinguished by their material.
The existing building was a neglected two storey warehouse. The upper floor has a large loft roof and the clients wanted the studio to be located at this upper level. The challenge was to make a new entrance to the building which takes visitors directly to the first floor. The solution was to introduce a straight flight of stairs flanked on one side by a two storey curved wooden screen, on the other by a tall plaster wall constructed on top of the existing rough brick wall .
Cut like a scar within this wall is a carved marble handrail. The handrail exemplifies the design approach which elaborates the tactile elements that are introduced, distinguishing them in terms of formal expression and craft, as well as richer materials. These elements include the entrance doors, the stair and screen, the handrail, the reception desk and the washroom area. Each represents a particular elements of the programme. The normal activity, the studio, is contained by two large screens in the main space. The scale of these screens is set by the curved wooden screen of the entrance which acts not only as a wall by which to enter but as a 'cupping hand' at the reception end of the studio space.
