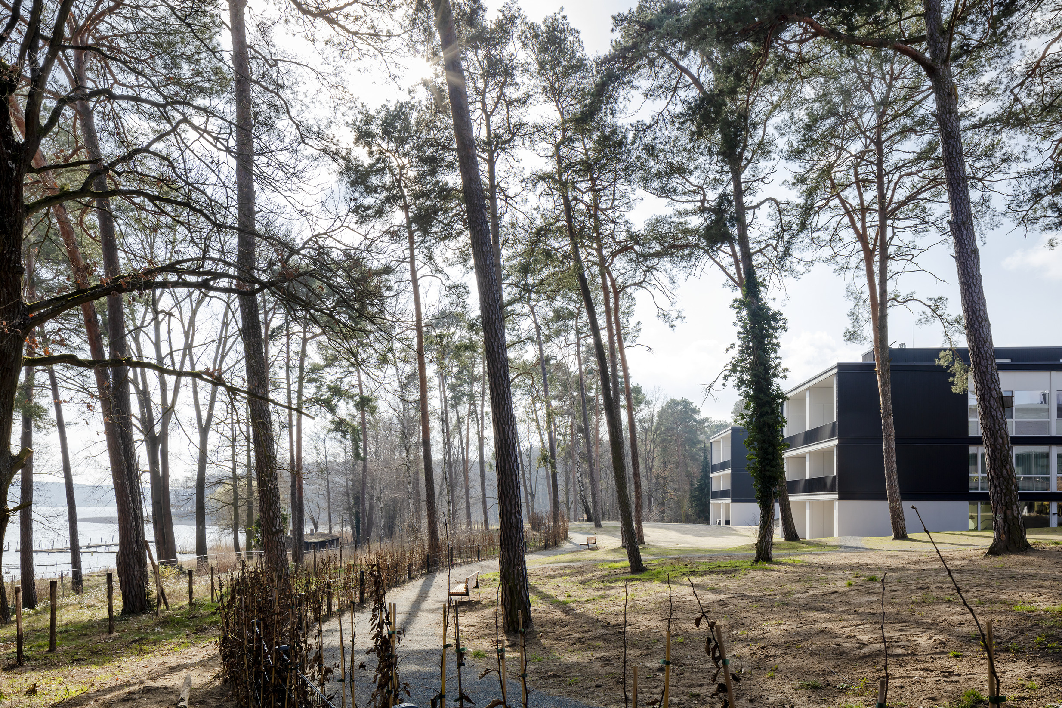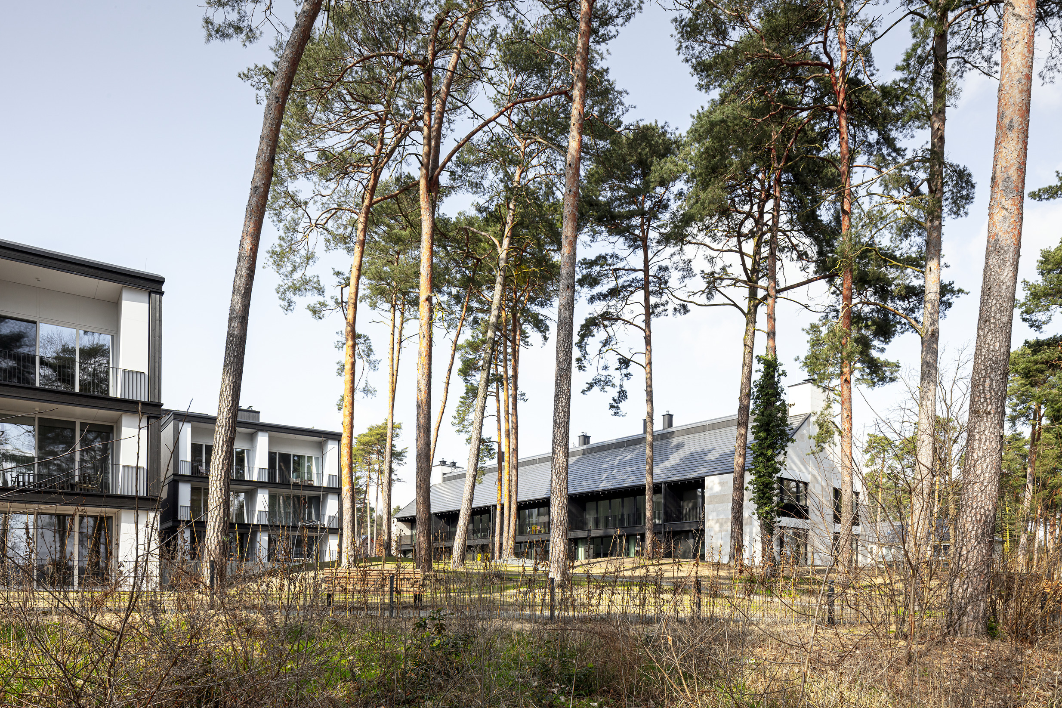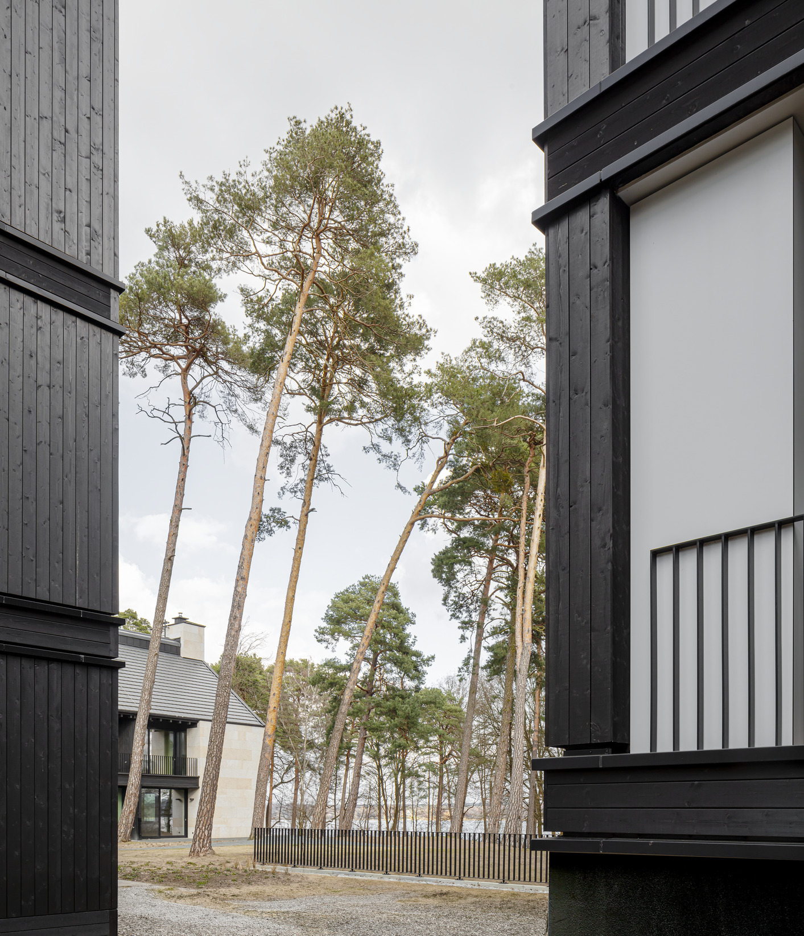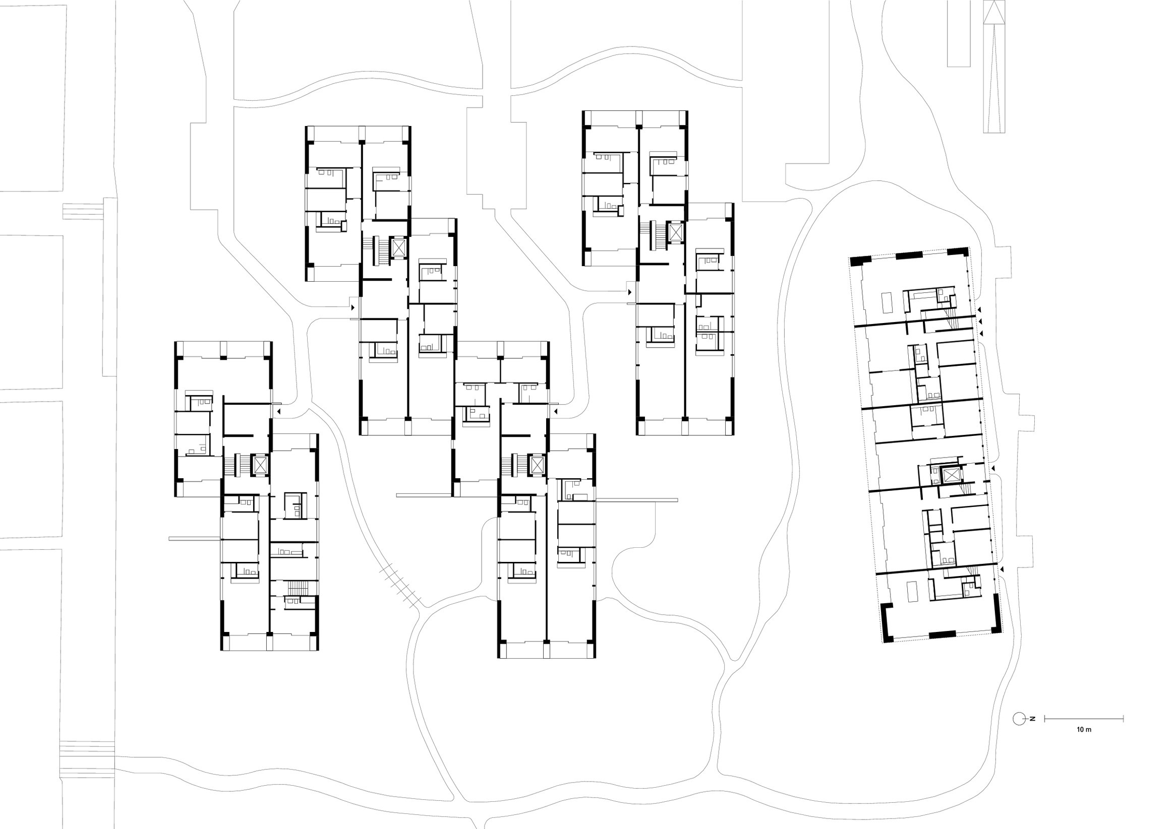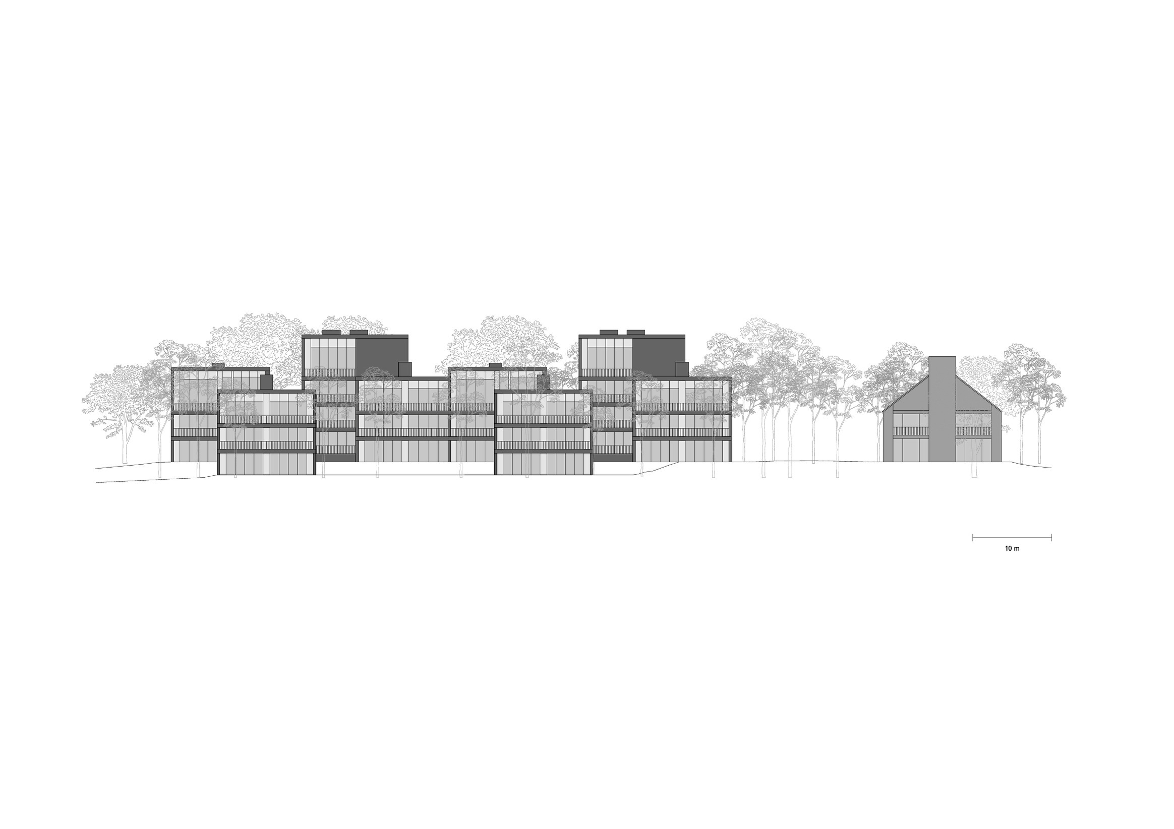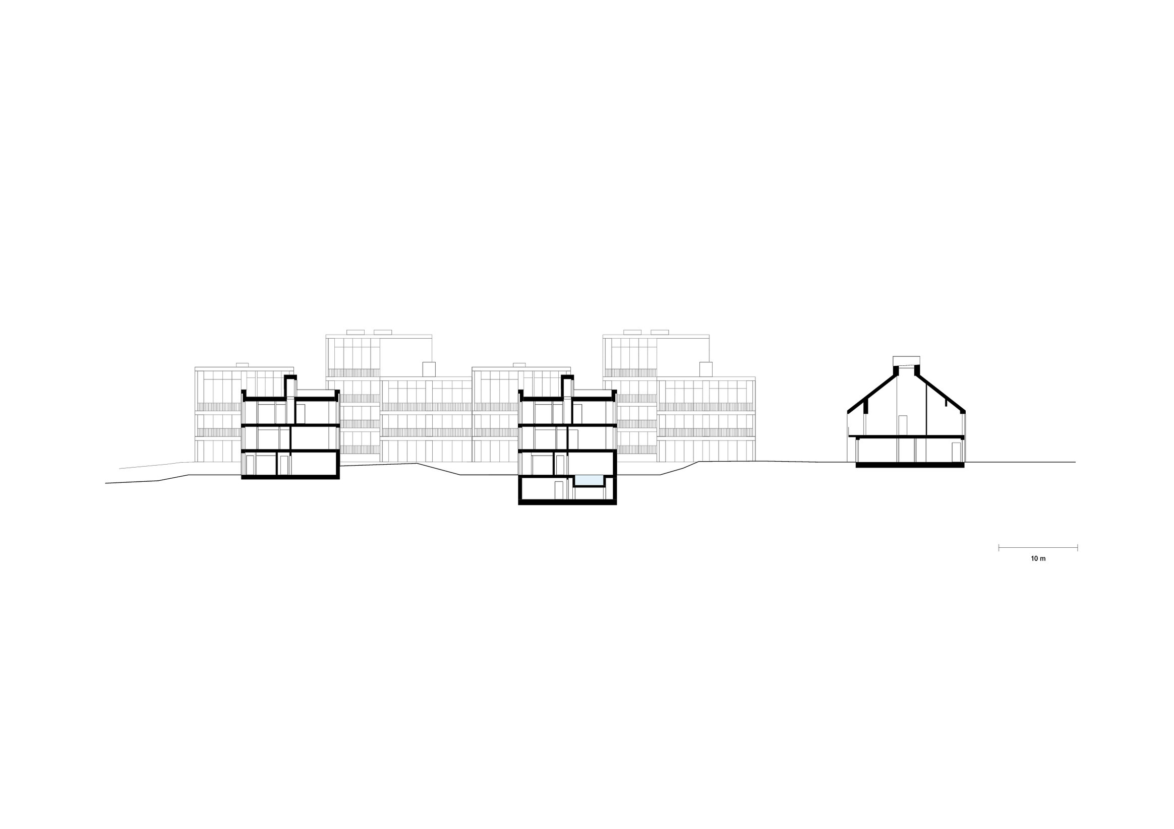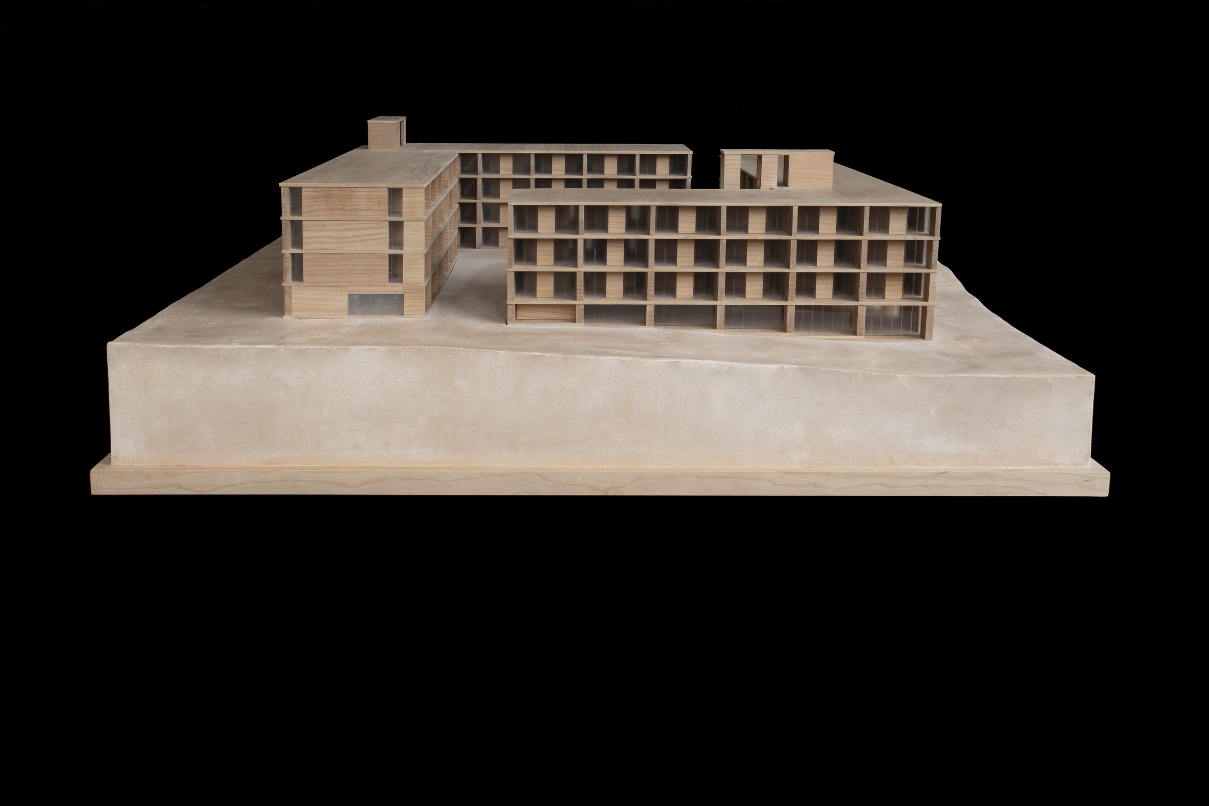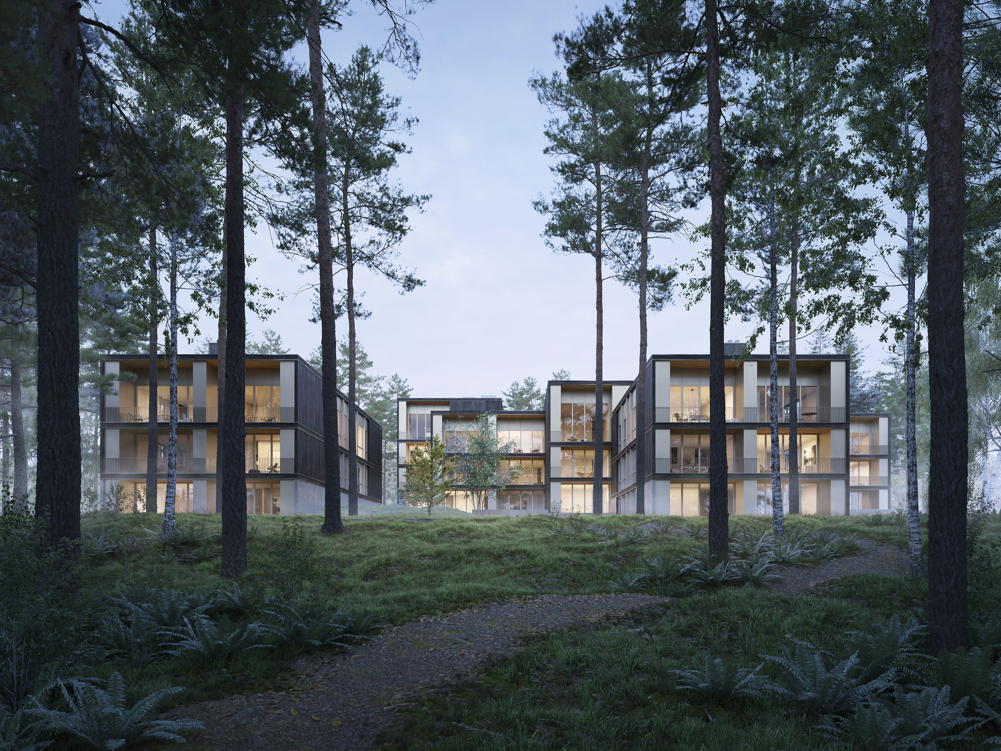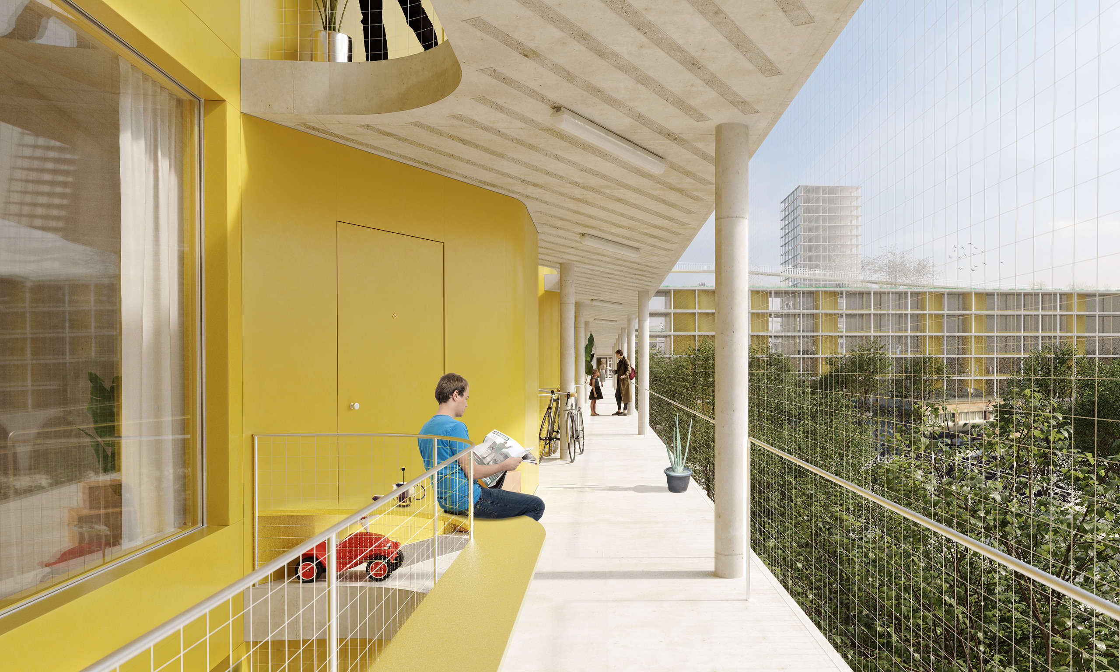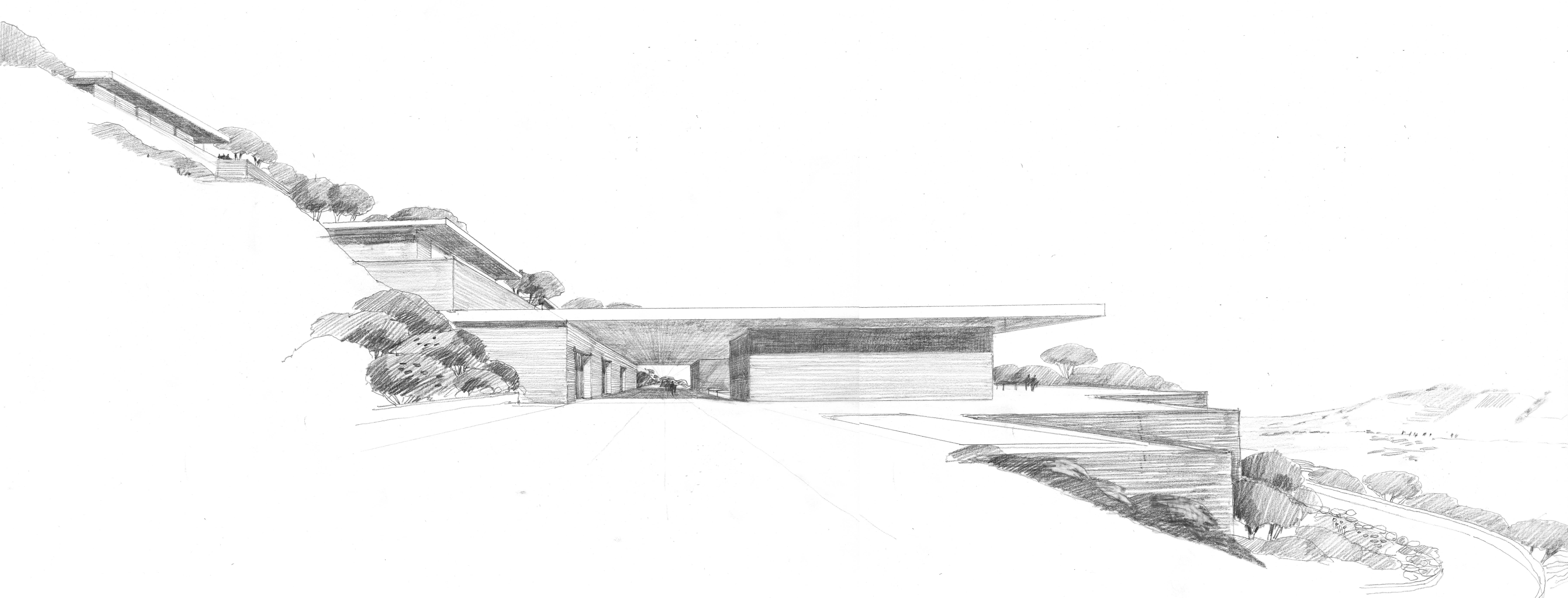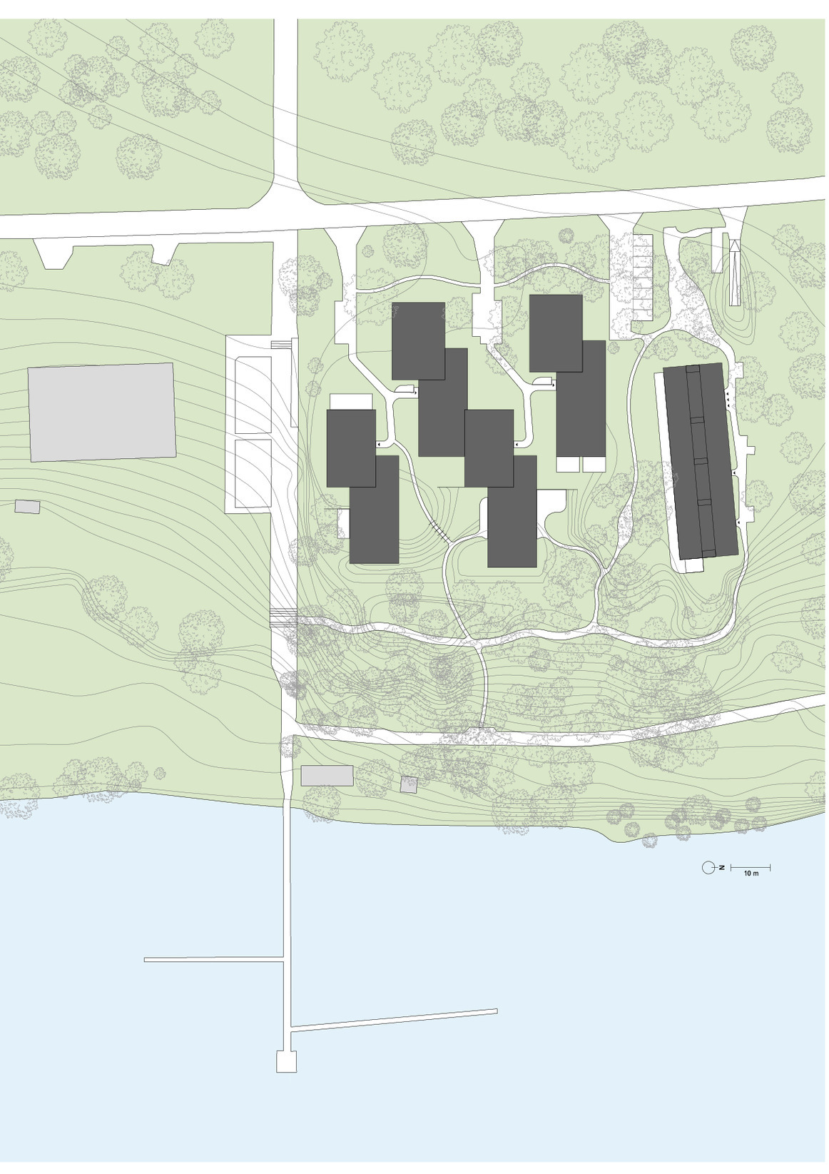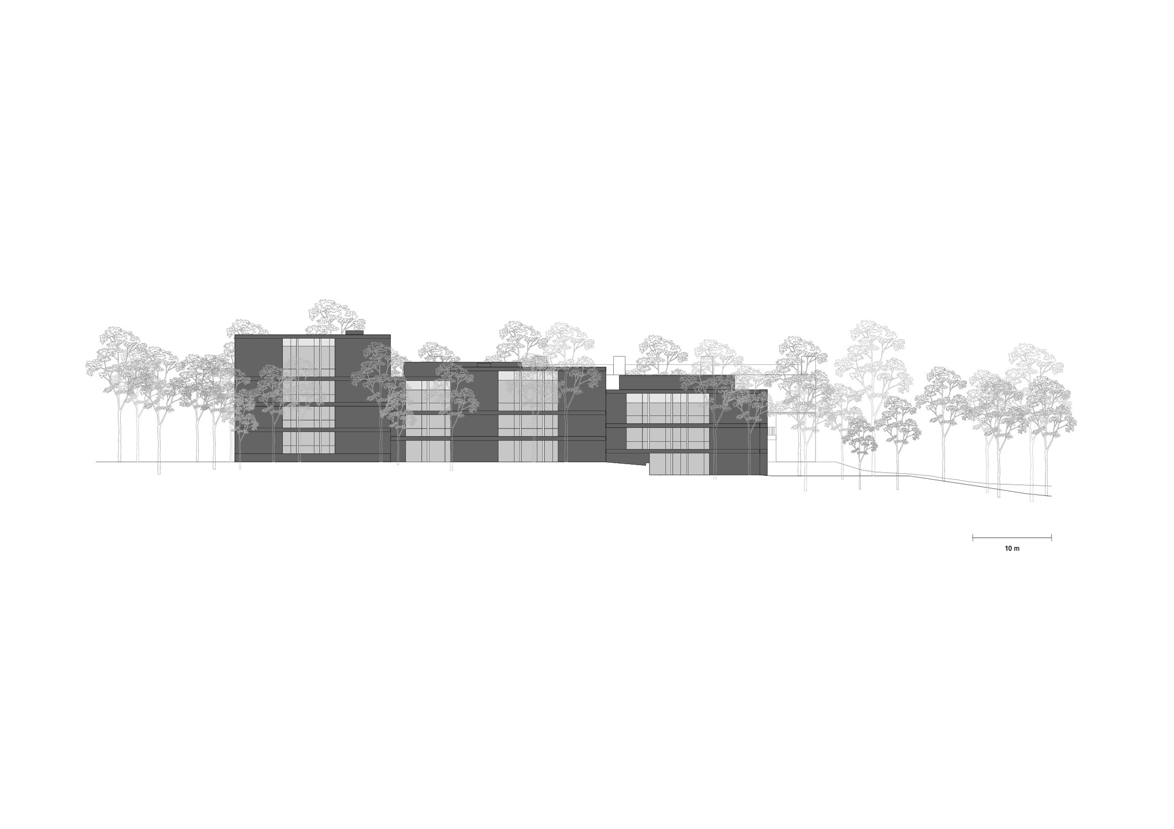Marina Apartments
Bad Saarow, Germany
2015–24
Since the turn of the twentieth century, residents of Berlin have visited Bad Saarow, a summer resort on Lake Scharmützelsee. Located 70 kilometres east of the city, the area is known for its thermal spring and has become a place of relaxation and convalescence. The first villas were built in 1906 among wooded grounds, including several summer houses in Saarow-Pieskow designed by the landscape architect Ludwig Lesser and architects Emil and Ernst Kopp.
Continuing the resort’s heritage as a popular recreational destination, a planning area is being developed on the western shore of the lake, consisting of hotels, a marina with yacht club, holiday apartments and private apartments. The Marina Apartments complex is composed of four structures, informally distributed within a pine forest, sloping down towards the lake.
The 45 holiday apartments are contained within three staggered rectilinear buildings that run perpendicular to the lake shore. The three to four-storey buildings are clad in vertical strips of dark wood that reflect the surrounding forest. Floor-to-ceiling windows run flush along the long façades while recessed balconies and roof terraces face the marina and lake. A fourth, two-story building houses eight private apartments. Located to the north of the site it is clad in grey stone masonry and has a pitched roof with prominent gable ends, creating a strong contrast to the holiday apartments. Turned slightly in comparison to the other buildings, the terraces and balconies open up to the lake.
All apartments provide generous transition spaces between the inside and outside and visual axes oriented towards the landscape and light. Likewise a spa, situated on the ground floor, opens towards the lake, strengthening the relationship between the architecture and nature.
Data and credits
- Project start
- 2015
- Construction start
- 2021
- Completion
- 2024
- Gross floor area
- 11,100m²
- Client
- Artprojekt Bauvorhaben Marina Apartments GmbH
- Architect
- David Chipperfield Architects Berlin
- Partners
- David Chipperfield, Martin Reichert, Alexander Schwarz (Design lead)
- Project architect
- Annette Flohrschütz (Initial concept, 2015 – 2016), Anke Lawrence (Preparation of Developed design, 2018) Martina Betzold (Preparation and brief to Developed design, 2019 – currently, Design intent details)
- Project team
- Markus Bauer, Bernhard Danigel, Dirk Gschwind, Anke Lawrence, Dalia Liksaite, Stephan Märker, Marcus Mathias, Sandra Morar, Christof Piaskowski, Maxi Reschke, Nabih Salmoun, Johanna Schmal, Juliane Schwarz, Eva-Maria Stadelmann, Linda von Karstedt
- Quantity surveyor
- BAL Bauplanungs und Steuerungs GmbH, Berlin
- Construction documentation, Executive architect
- ATP Berlin Planungs GmbH, Berlin
- Landscape architect
- ENEA GmbH, Rapperswil - Jona, Schweiz
- Structural engineer
- Holger Mertens Ingenieurgesellschaft, Berlin
- Services engineer
- Janowski Ingenieure GmbH, Berlin
- Building physics
- Alpha IC GmbH, Bamberg
- Fire consultant
- hhpberlin Ingenieure für Brandschutz GmbH, Berlin
- Photography
- Ute Zscharnt
