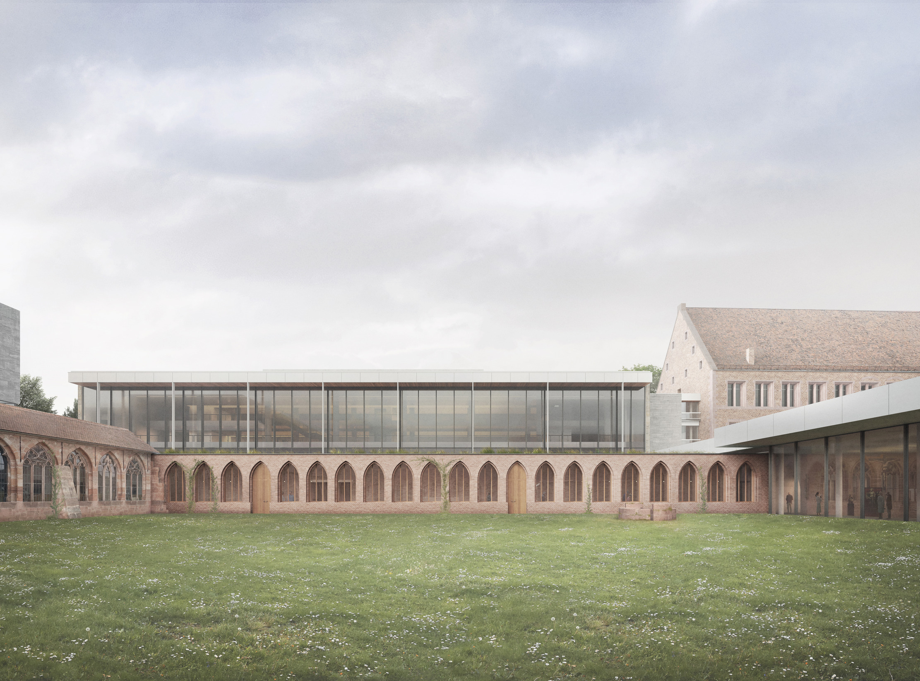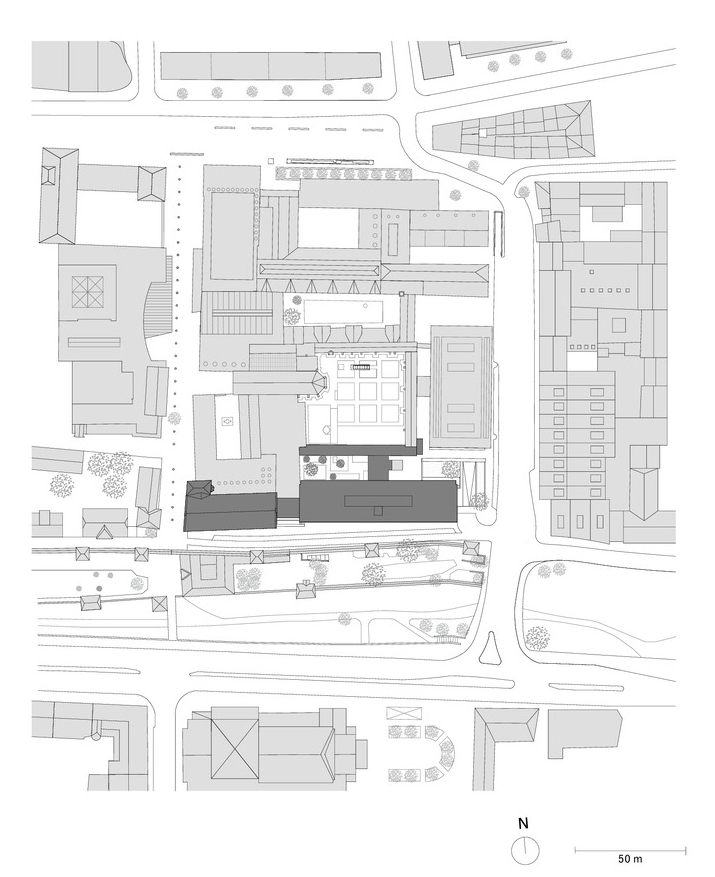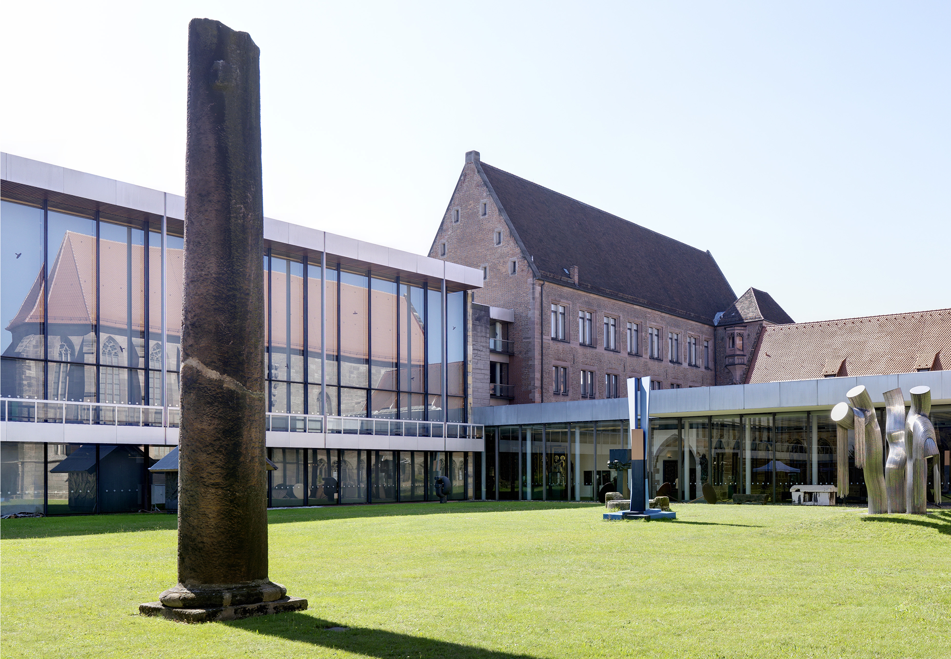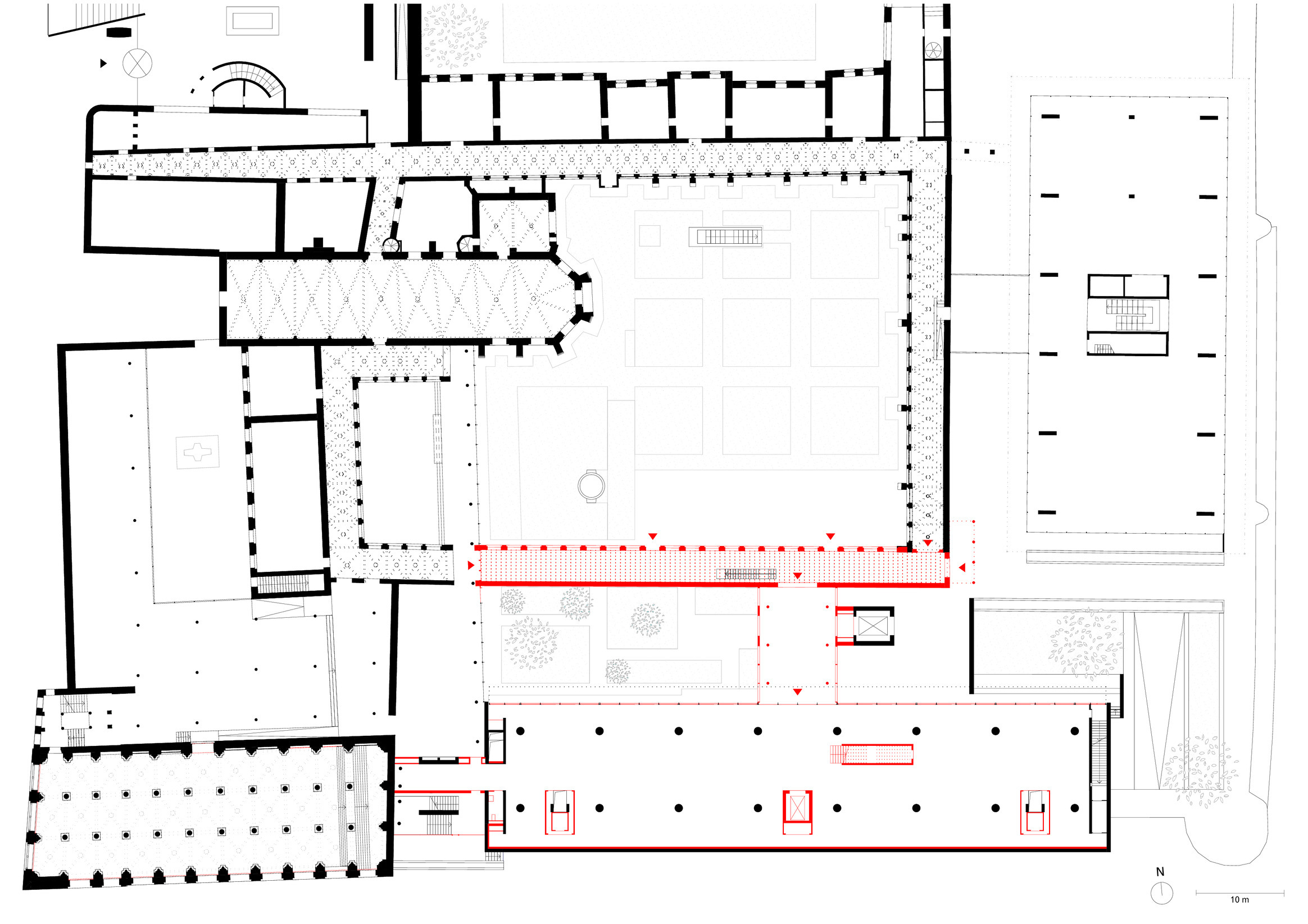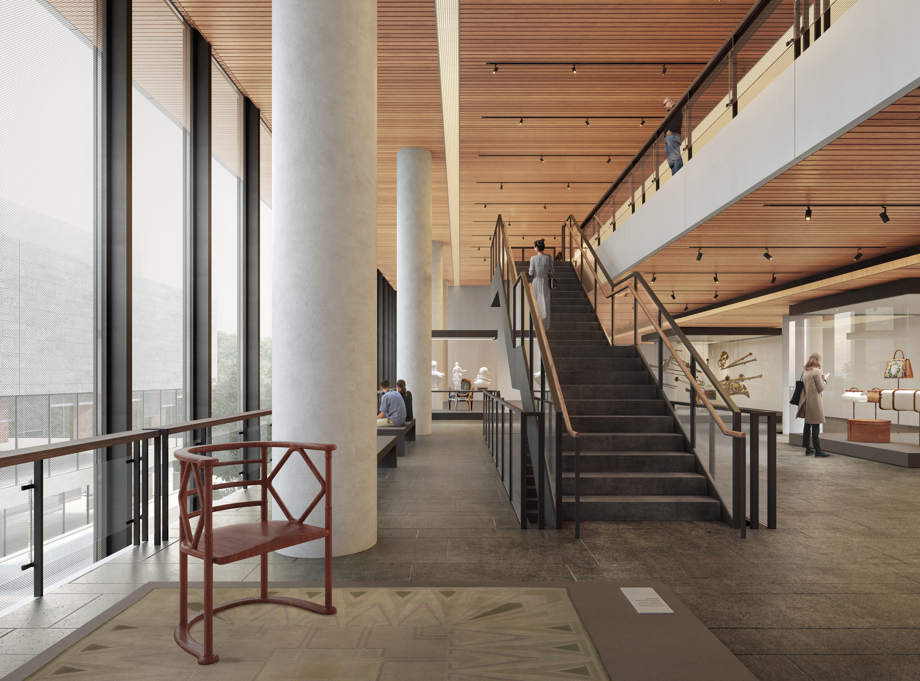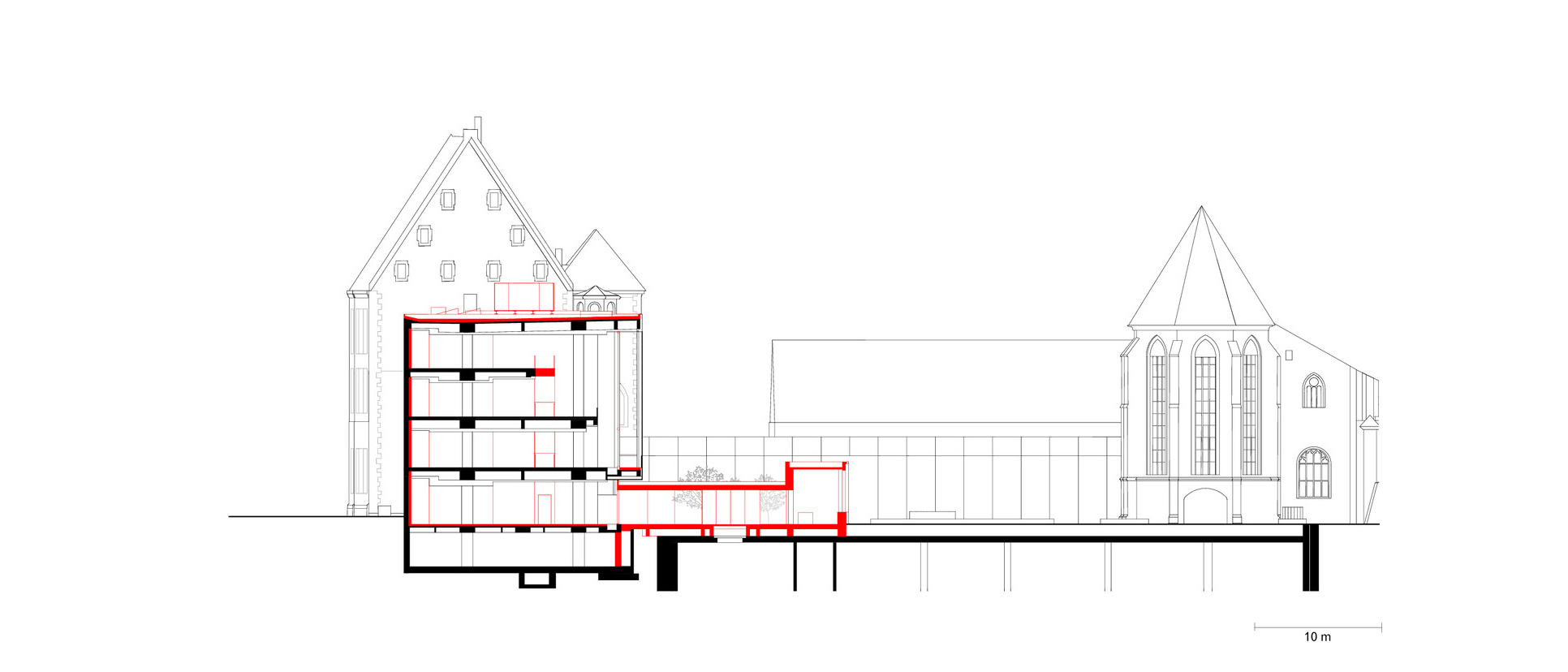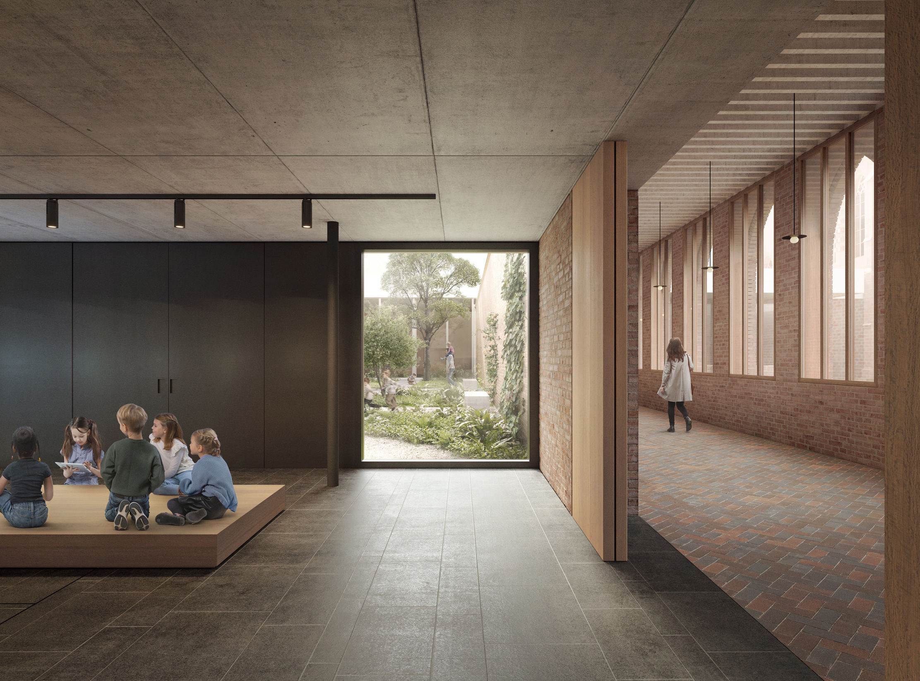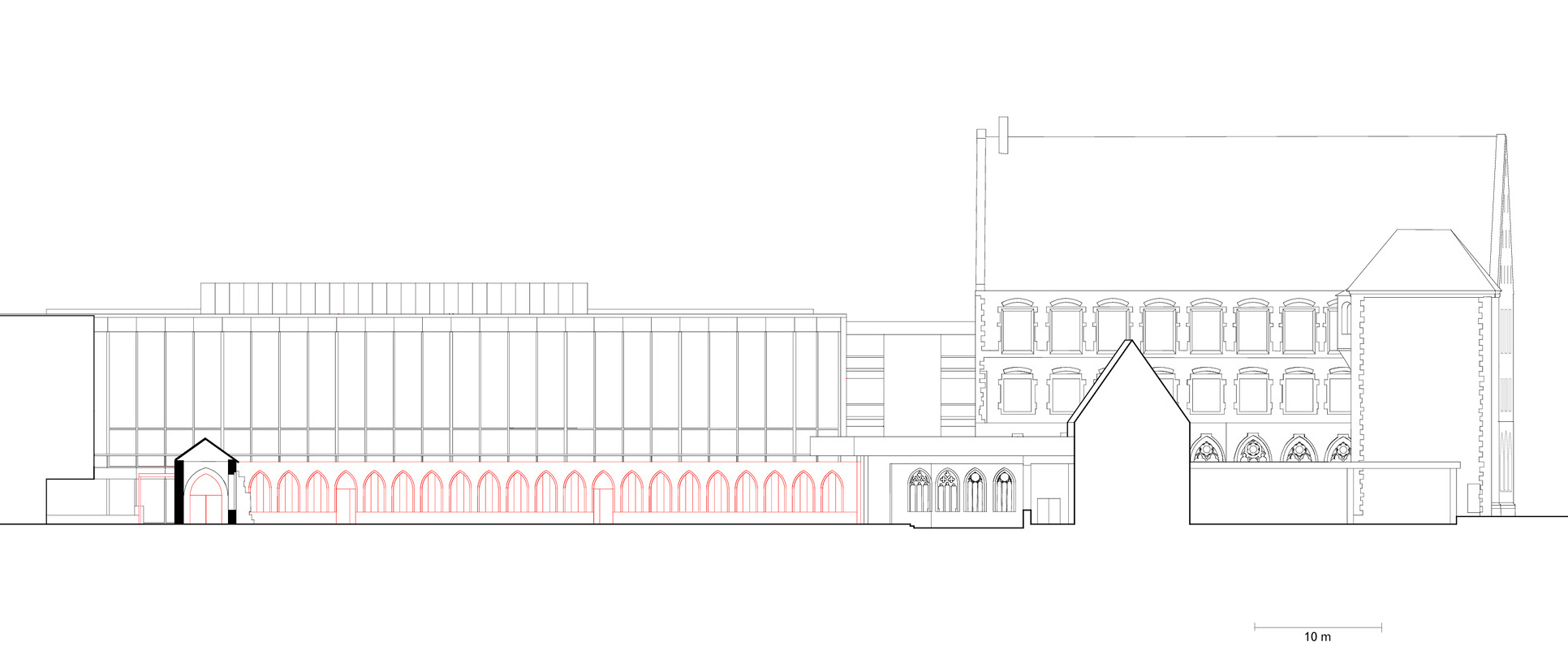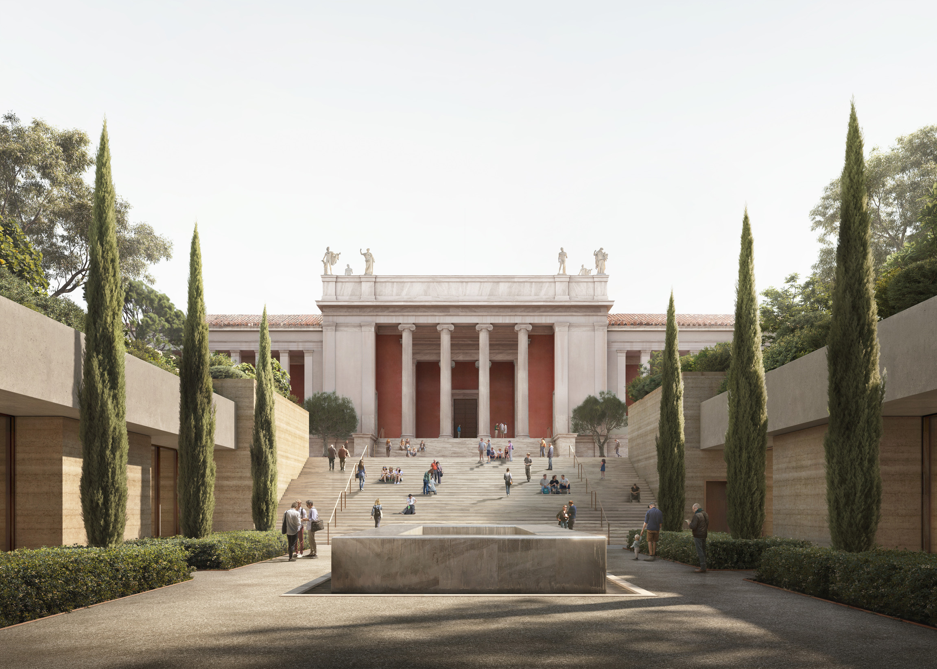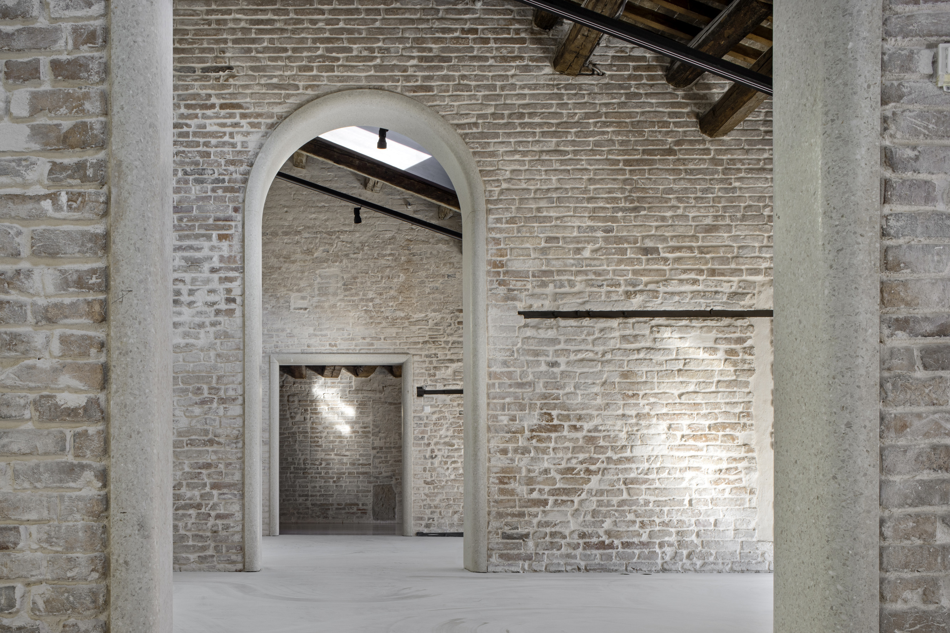Germanisches Nationalmuseum
Nuremberg, Germany
2021–
The Germanisches Nationalmuseum in Nuremberg is Germany's largest museum of cultural history. The diverse collection of artefacts from the Palaeolithic Age to the present-day bears witness to the cultural wealth of the German-speaking world. The museum complex itself, with its architecture from four eras, further provides an impressive testimony to European cultural heritage. A mediaeval Carthusian monastery is situated at the heart of the museum, founded in 1852, and is extended by revivalist buildings. Following severe war damage, the museum complex was further defined by the buildings of Sep Ruf from the 1950s to 1970s and the postmodern entrance hall from 1993.
South and south-west building, © Dirk Messberger (Germanisches Nationalmuseum)
As part of a public procurement procedure, David Chipperfield Architects Berlin was awarded the contract for the refurbishment of the south and south-west buildings of the museum. The project involves the upgrading of the buildings to contemporary museum standards as well as the improvement of circulation and access to the individual museum buildings.
Ground floor plan, new elements marked in red
The refurbishment pursues the overall objective of preserving the listed building fabric to the greatest extent possible, while revealing some of the original layers again. Essential improvement interventions are integrated carefully and for the most part invisibly.
Designed and built by Sep Ruf between 1963 and 1968, the south building with its fully glazed north façade opens up to the monastery courtyard like a display case. The energy-efficient refurbishment of the façade, the integration of solar protection and the installation of air-conditioning on the upper floors represent necessary measures for current museum operations. The extensive use of natural materials such as clay panels has a positive effect on the indoor climate. Most of the floors, ceiling and wall panelling will be dismantled, cleaned, and reinstalled. A central staircase and a new passenger lift for barrier-free access will connect the floors within the exhibition space.
Section south building and new cloister wing, new elements marked in red
The solid neo-Gothic south-west building by Gustav von Bezold was built around 1900 and houses the Knights' Hall, the farmhouse parlours and, in future, the collection of musical instruments. Following war damage, the building was rebuilt without its original ornamentation. As part of the refurbishment project, layers from the building's original construction period, such as the floral ceiling painting in the Knights' Hall, will be uncovered once again, underlining the idea of architecture as an exhibition object.
To improve orientation within the museum complex, the south wing of the large, cloistered courtyard will be reestablished in the form of a simple brick volume with pointed arched windows and a green flat roof. With this new circulation route, each exhibition building can be accessed independently and dead ends in the exhibition tour are eliminated. The added volume makes the original dimensions of the monastery courtyard discernible again. The form and materials of the new south wing follows the tradition of the architect Hans Döllgast, who differentiated the repair of war-damaged buildings using visible brickwork. David Chipperfield Architects thus complements the existing museum complex with a contemporary interpretation of the cloister destroyed in the Second World War.
Elevation north, new elements marked in red
Data and credits
- Project start
- 2021
- Construction start (due)
- 2025
- Completion (due)
- 2028
- Opening (due)
- 2030
- Gross floor area
- 9,650m²
- Client
- Germanisches Nationalmuseum, Stiftung des
öffentlichen Rechts - User
- Germanisches Nationalmuseum
- Architect
- David Chipperfield Architects Berlin
- Partners
- David Chipperfield, Martin Reichert, Alexander Schwarz
- Project architect
- Michael Freytag (Preparation and brief to Concept design), Moritz Fritz (Developed design, Technical design, Site design supervision)
- Project team
- Viola Fabi, Franziska Friebel, Anke Fritzsch, Dirk Gschwind, Simpert Hafenmeier, Benedikt Jaehrling, Levan Kiknavelidze, Torsten Richter, Franziska Rusch, Thomas Schöpf
- Executive architect
- Schütt Ingenieurbau GmbH & Co. KG, Munich (Technical design, Procurement, Construction supervision)
- Project controlling
- Drees & Sommer SE, Nuremberg
- Structural engineer
- Kästner Ingenieure GmbH, Nuremberg
- Services engineer
- bhp - Bummer Hof Planungs-GmbH, Regensburg
Ingenieurbüro Wißmeier, Nuremberg - Building physics, Acoustics
- Wolfgang Sorge Ingenieurbüro für Bauphysik GmbH & Co. KG, Nuremberg
- Fire consultant
- Oehmke + Herbert Planungsgesellschaft im Bauwesen mbH, Nuremberg
- Lighting consultant
- Belzner Holmes und Partner, Light - Design, Stuttgart
- Façade consultant
- Dr. Siebert und Partner Beratende Ingenieure Part GmbB, Munich
- Exhibition planning
- Atelier Brückner GmbH, Stuttgart
neo.studio neumann schneider architekten, Berlin - Visualisations
- Onirism Studio
