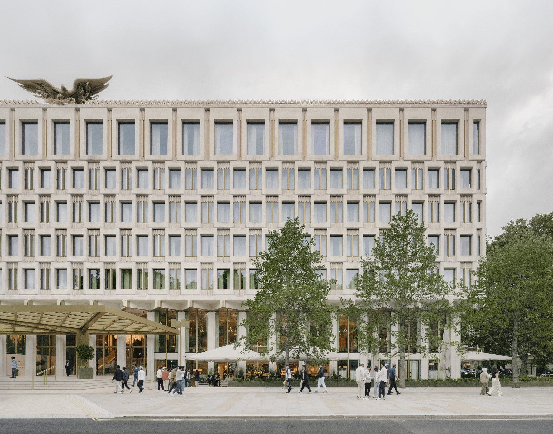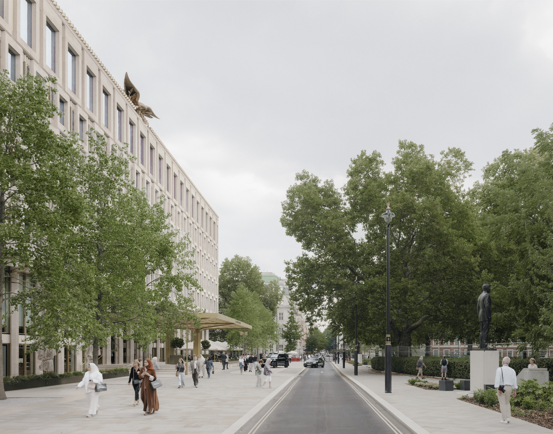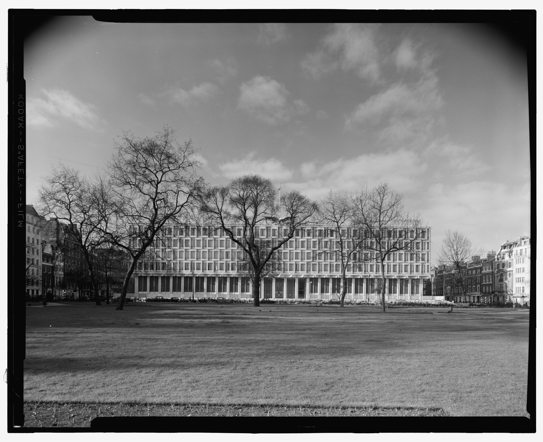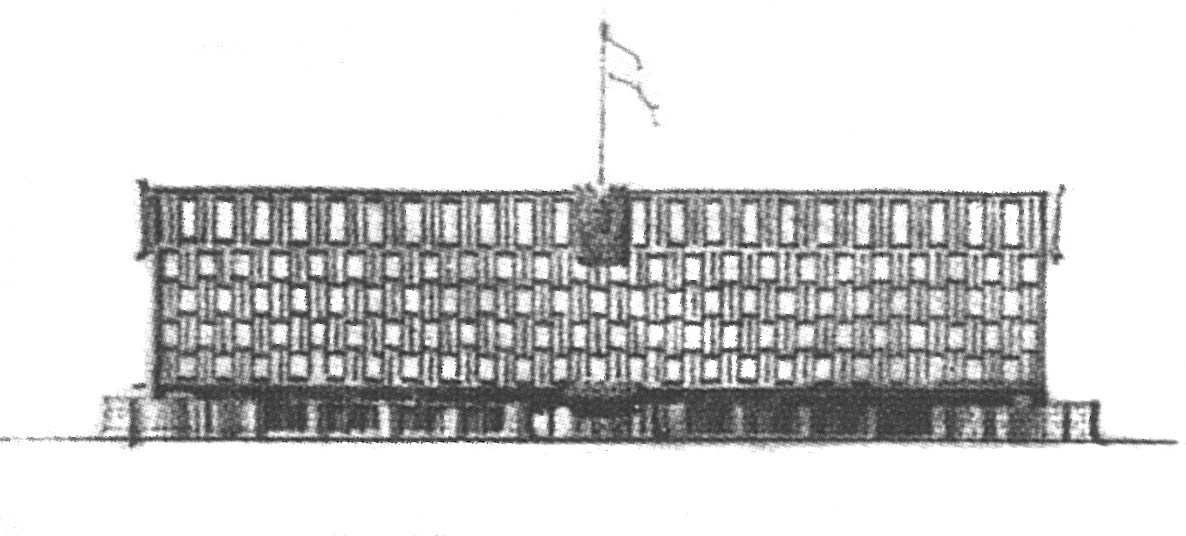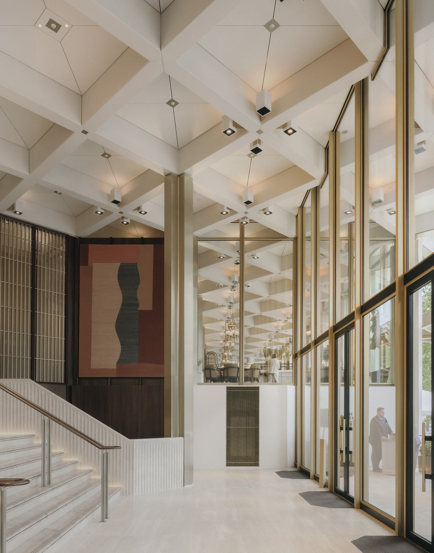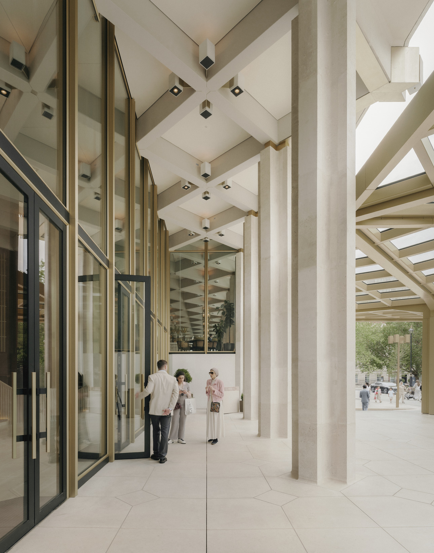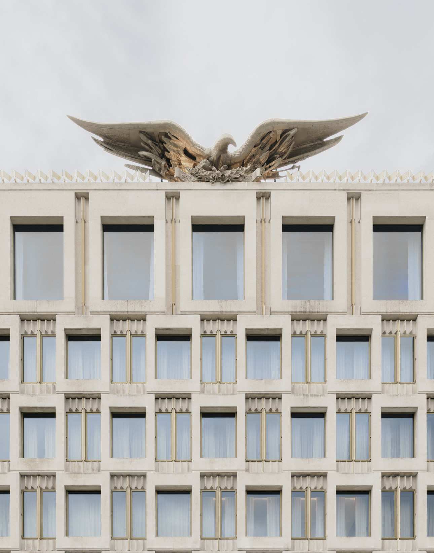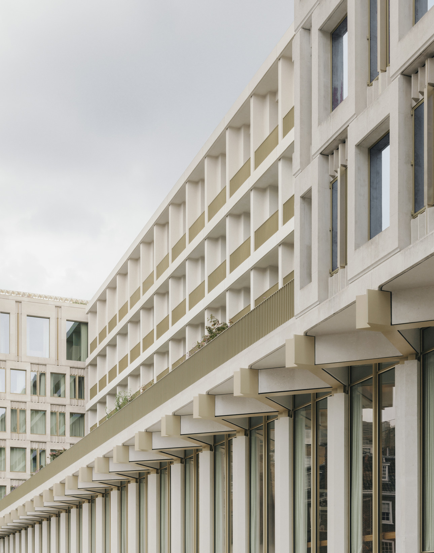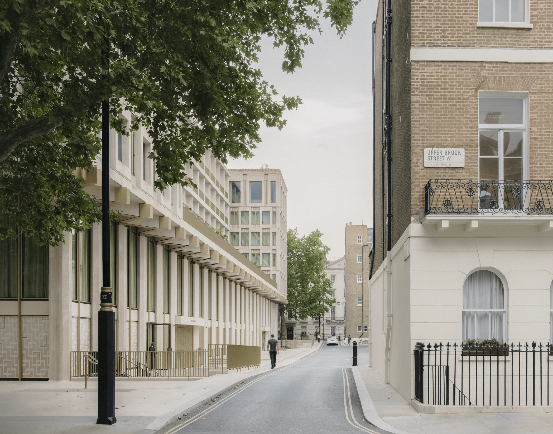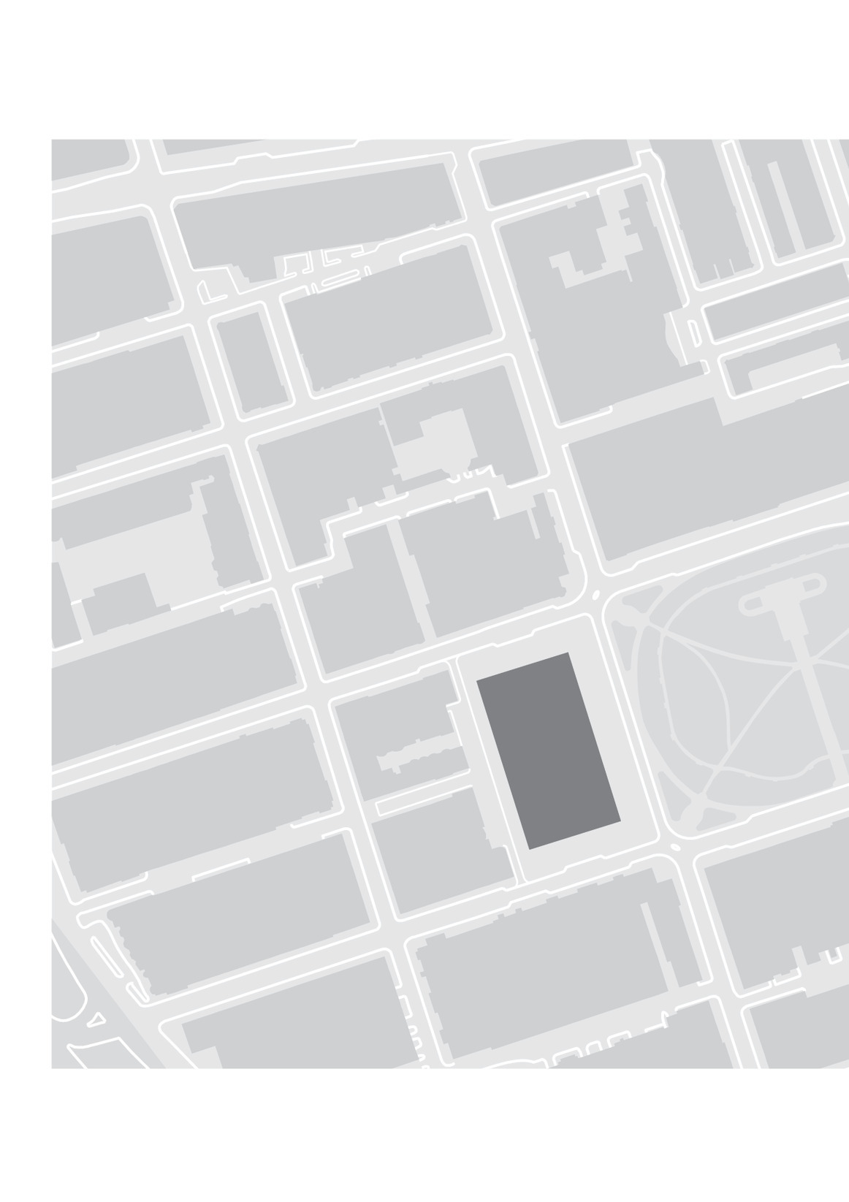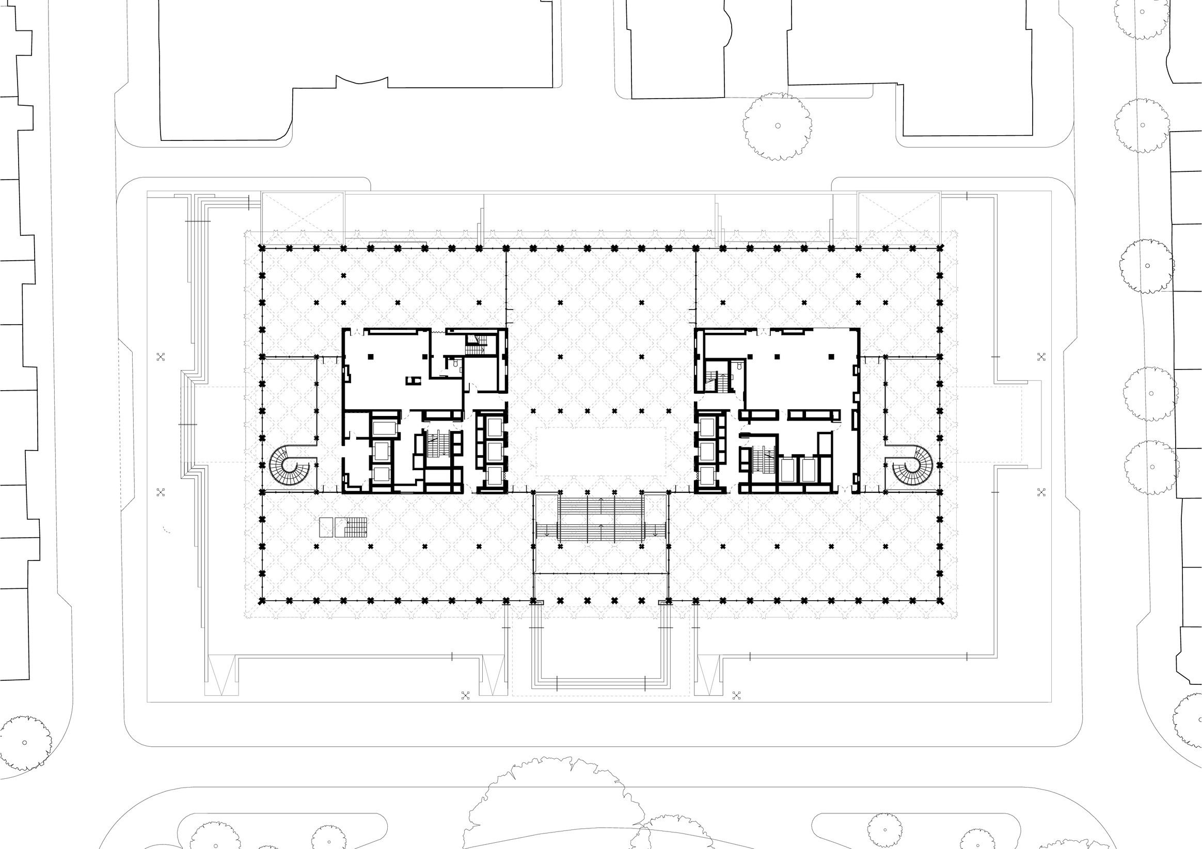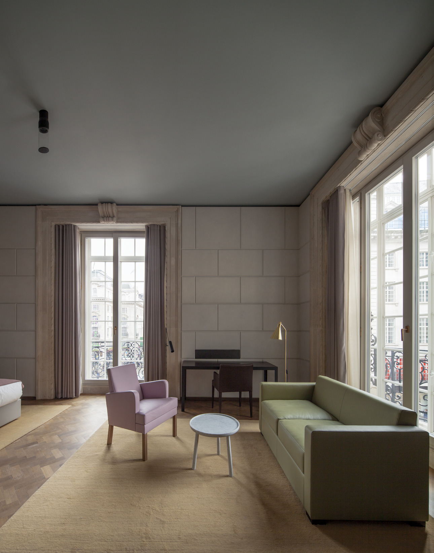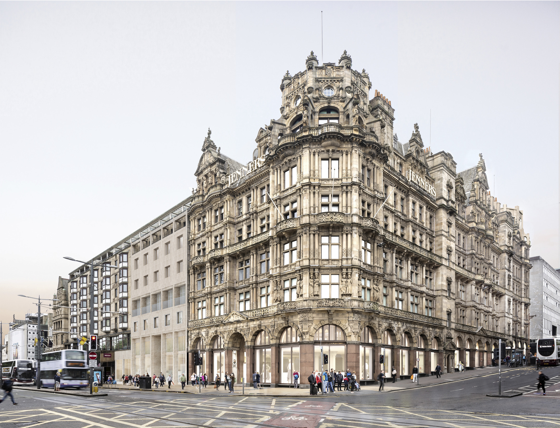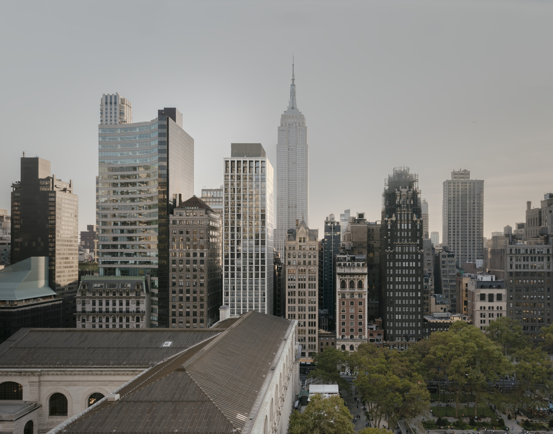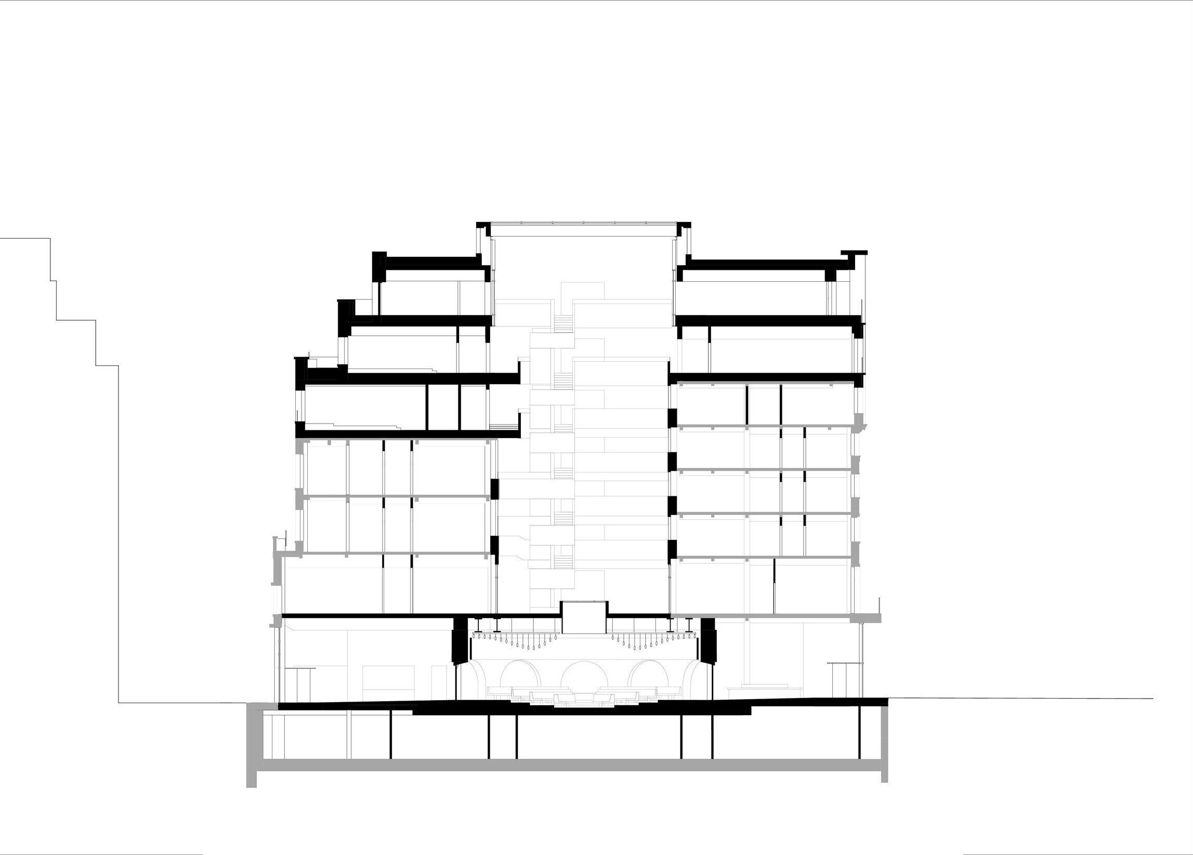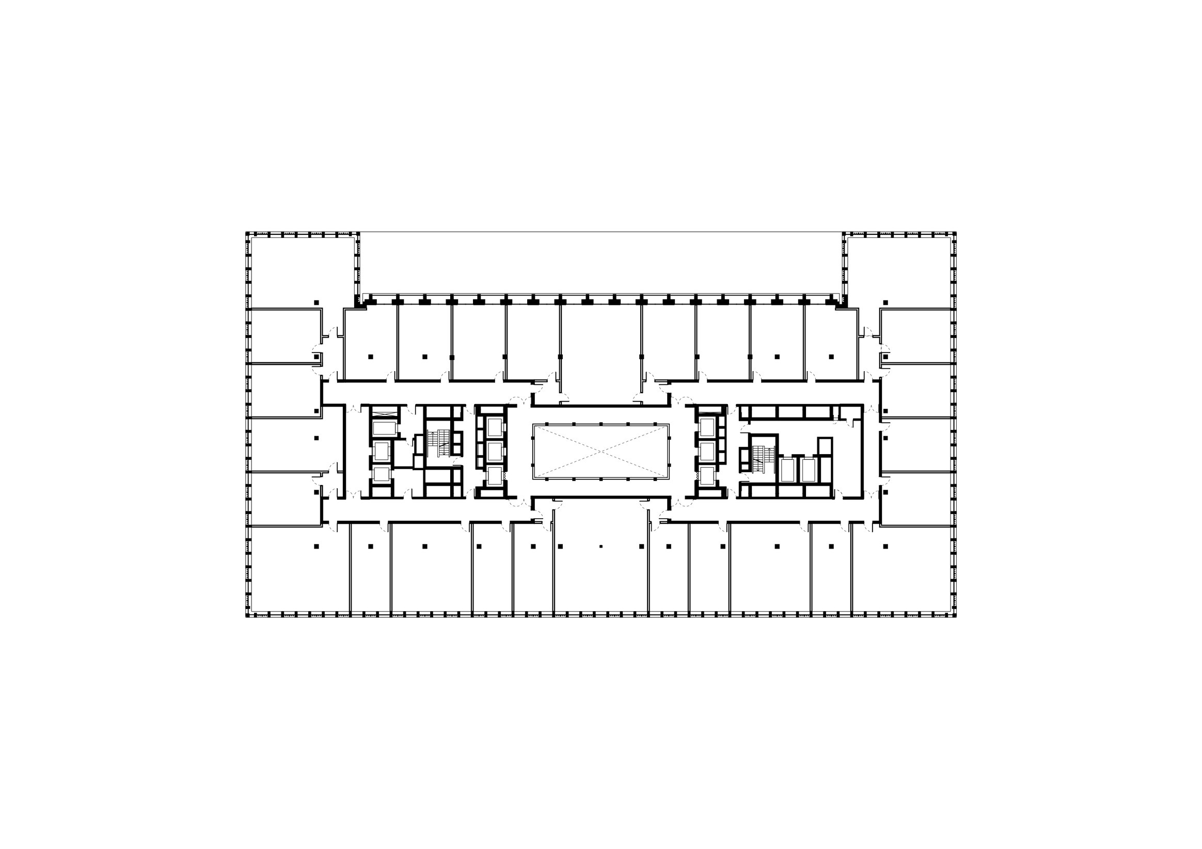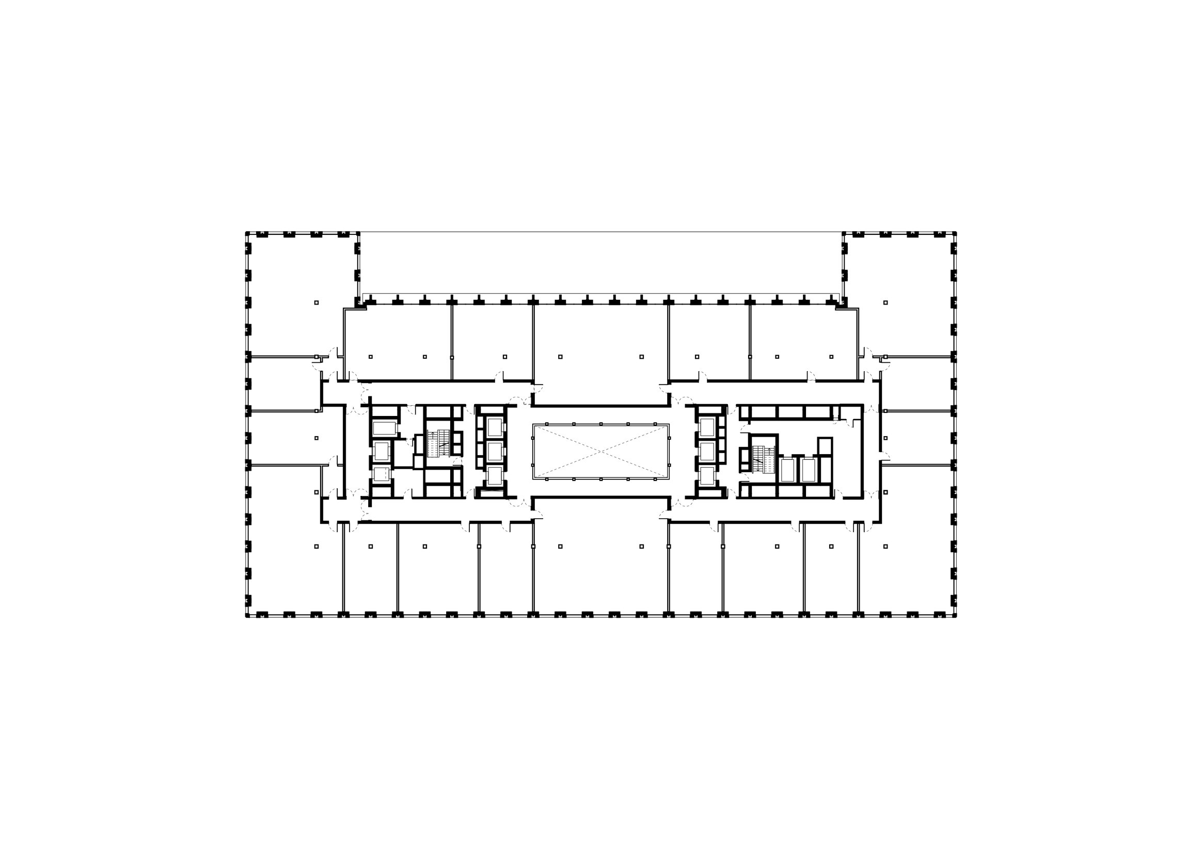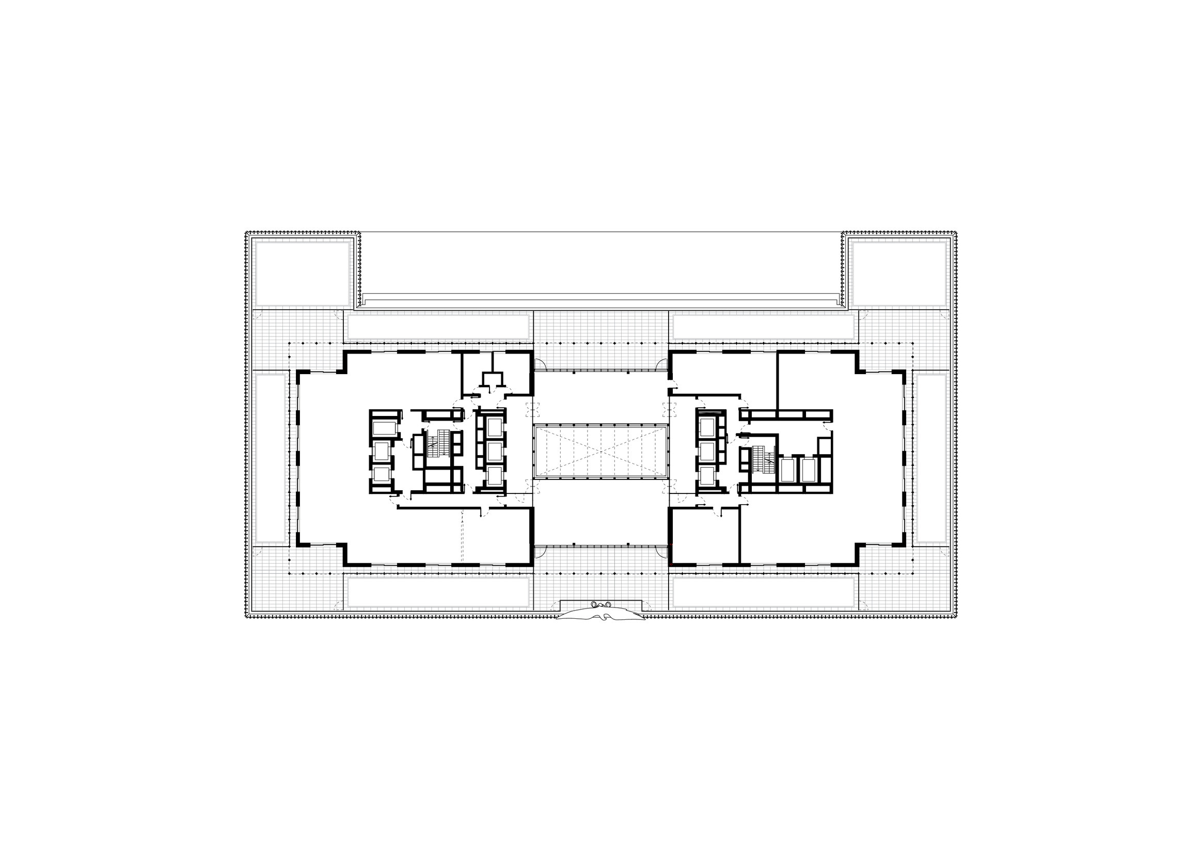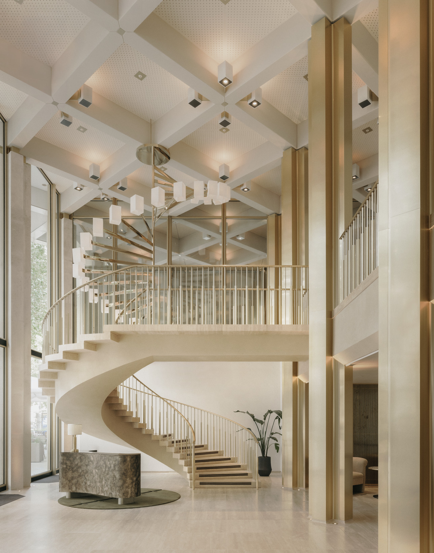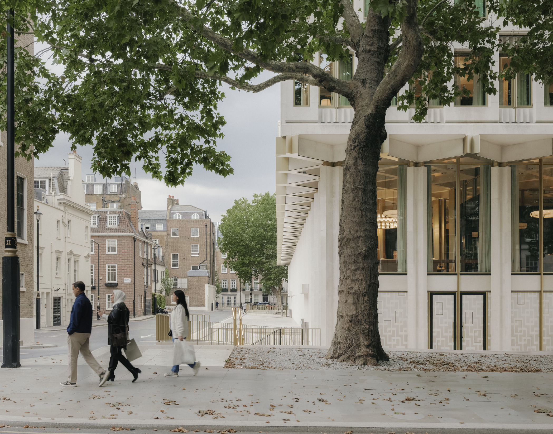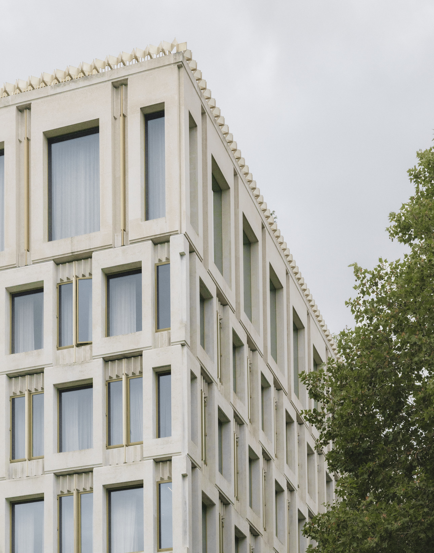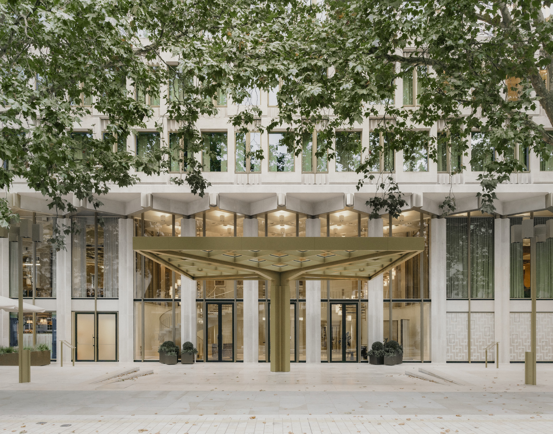30 Grosvenor Square
London, UK
2016–25
The iconic, purpose-built US Embassy building, designed by Eero Saarinen, overlooks Grosvenor Square in Mayfair. Built in 1960, it is a fine example of contextual mid-century modernism and is Grade II listed. Following the relocation of the US Embassy, the building has been converted into a world class hotel, The Chancery Rosewood. The design concept was based around the preservation and enhancement of the modernist qualities while responding to the ambitions and brief of the client to ensure the building’s long-term viability. David Chipperfield Architects led the restoration and adaptation of the overall building and defined the interior layouts and room configurations. The interior design and fit-out of spaces – including guest rooms, lobby, and restaurant interiors – were completed by separate interior design teams.
Reconfirming the building as part of Grosvenor Square forms the basic premise of the design. The removal of all external security measures accrued over the years, as well as the original perimeter glacis, reinforces the connection of the building to its surroundings. Retail, restaurant and bar units are located on the ground floor and connect to a newly landscaped public realm, creating an active street front.
Saarinen's US Embassy building on completion in 1960
An early concept sketch by Eero Saarinen that inspired the extension
Internally, several additions and modifications had compromised the original design intentions. Central to enhancing Saarinen’s vision is the treatment of the first floor. All partitions, which were added to create separate office spaces, were removed to allow a continuous reading of the exposed concrete diagrid ceiling – one of the building’s most unique features. The diagrid ceiling is restored and extended to create a grand, open piano nobile that reaffirms the original intention for the building to appear as a ‘palace on the park’. This is the main public floor of the hotel and includes reception, a bar, lounge, restaurants and a multipurpose function area.
The upper floors are largely re-built behind the existing façade to house the guest rooms, distributed around a new central atrium. The basement contains the ballroom, spa and retail units as well as car parking and plant rooms. A vertically extended sixth storey forms a new crown for the building, following the established language of the floors below with a new rhythm and increased floor-to-ceiling height. The design is the result of historical investigations which revealed an early Saarinen proposal suggesting a similar approach. Above this, a set-back pavilion contains the premier suites and additional public facilities with terrace views over Grosvenor Square and towards Hyde Park.
The Portland stone window surrounds of the historic façade have been restored and the envelope upgraded to achieve ambitious sustainability targets that mean it will be the first five-star hotel in the UK to receive a BREEAM Outstanding rating. More than 4,000 individual elements were carefully disassembled for cleaning and refurbishment before being reinstalled. The penthouse floor is accentuated with gold anodised aluminium – selected to echo both the existing colour palette and the celebrated gilded eagle sculpture by Theodore Roszak, restored and returned to its original position.
Data and credits
- Competition
- 2015
- Project start
- 2016
- Completion due
- 2025
- Gross floor area
- 48,000m²
- Accreditation
- BREEAM Outstanding
- Client
- Qatari Diar
- User
- Rosewood Hotel Group
- Architect
- David Chipperfield Architects London
- Directors
- David Chipperfield, Louise Dier, Billy Prendergast, Benito Blanco, Alasdair Graham, Mattias Kunz
- Project architect
- Ryan Butterfield, Florian Dirschedl
- Project team
- Antonio Acocella, Ricardo Alvarez, Pau Bajet, Gonçalo Baptista, Gerriet Behrens, Nick Beissengroll, Eugeni Bru, Ryan Butterfield, Thomas Castle, Roy Coupland, Florian Dirschedl, Sebastian Drewes, Elena Dueñas, Tom Herre, Alejandro Felix, Victoria Gallagher, Ines Gavelli, Clemens Gerritzen, Jochen Glemser, Christopher Harvey, Adam Jones, Kelvin Jones, Joseph Little, Julia Loughnane, Radu-Remus Macovei, Joseph Marchbank, Ruth Mellor, Katherine Nolan, Tram Huong Ngo, Matthias Emanuele Odazzi, Ricardo Ploemen, Tobias Rabold, José Ramón Sierra, Cecilia Sjöholm, Dario Stiore, Luke Vouckelatou, Aleksandra Waluda, Sascha Peter Wurm, Richard Youel
- Heritage consultant
- Turley Associates
- Public realm consultant
- Publica Associates
- Landscape consultant
- Building Design Partnership
- Project management
- Buro Four Holdings
- Quantity surveyor
- Gardiner & Theobald
- Planning consultant
- Gerald Eve
- Structural engineer
- AKT II
- Façade engineer
- AKT II
- MEP engineer
- Hilson Moran Partnership
- Hotel specialist
- Reardon Smith Architects
- Environmental consultant
- Twin and Earth
- Photography
- Simon Menges
