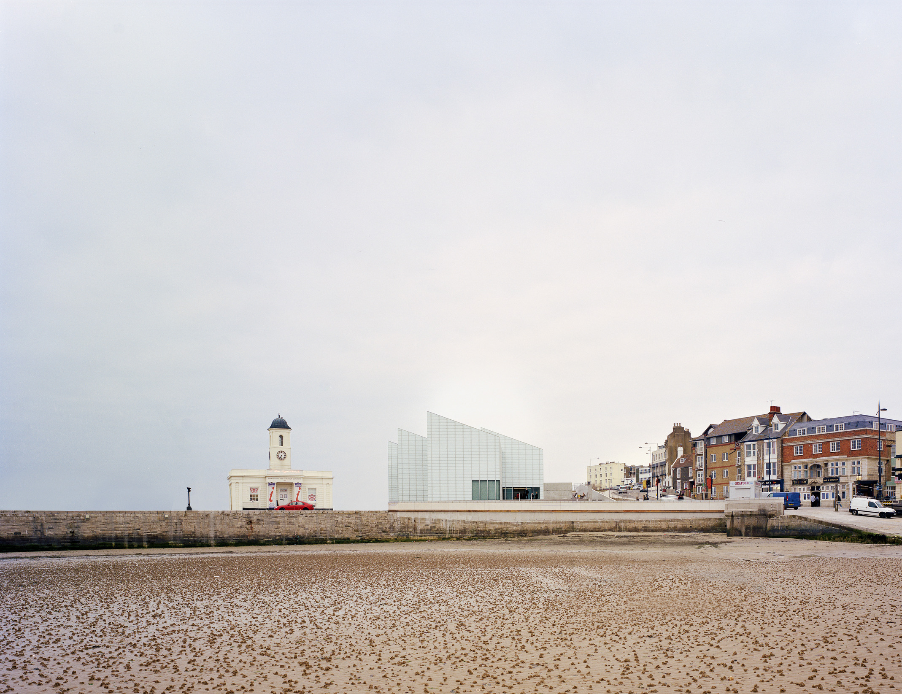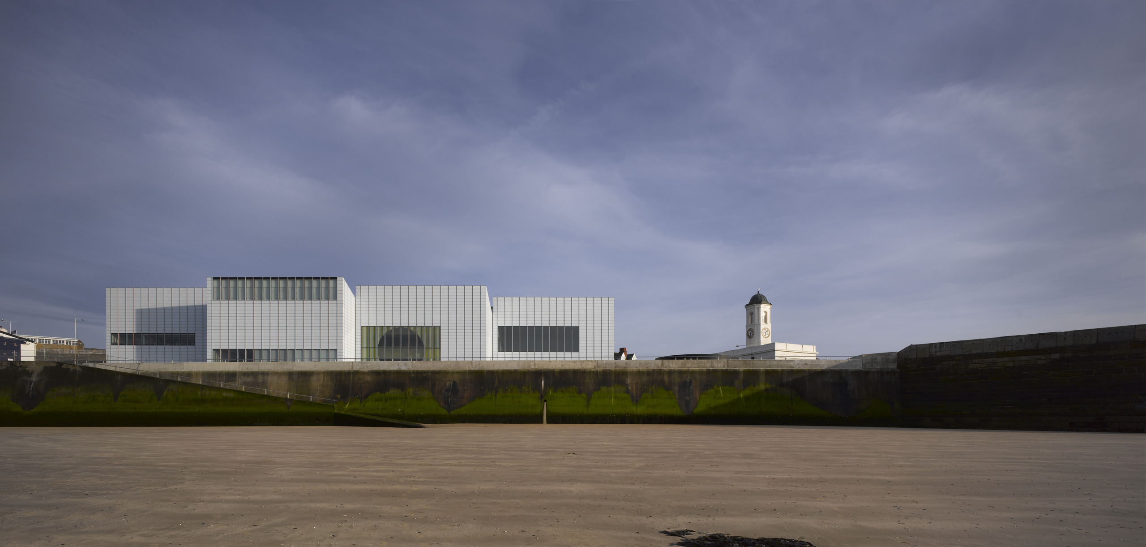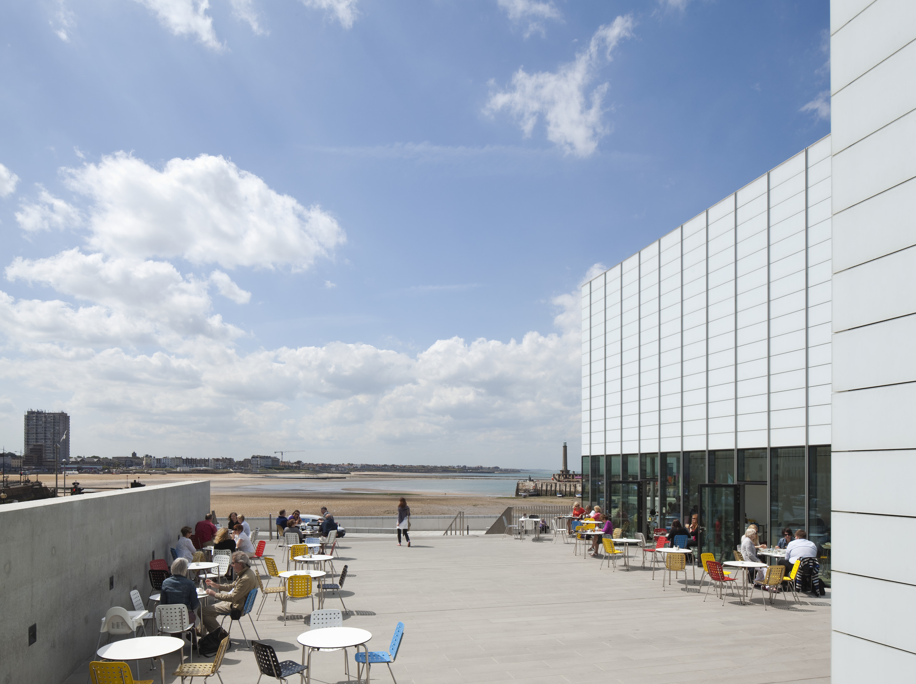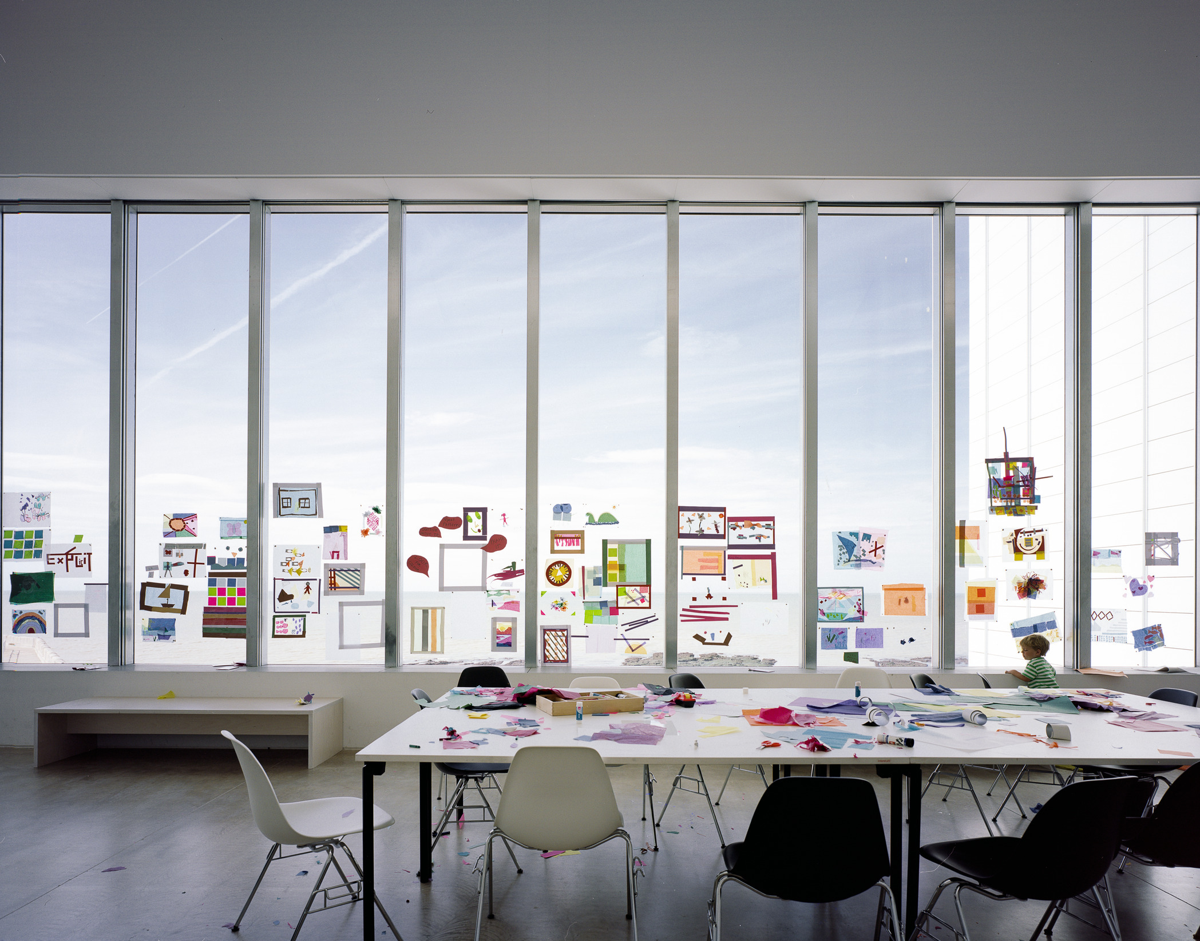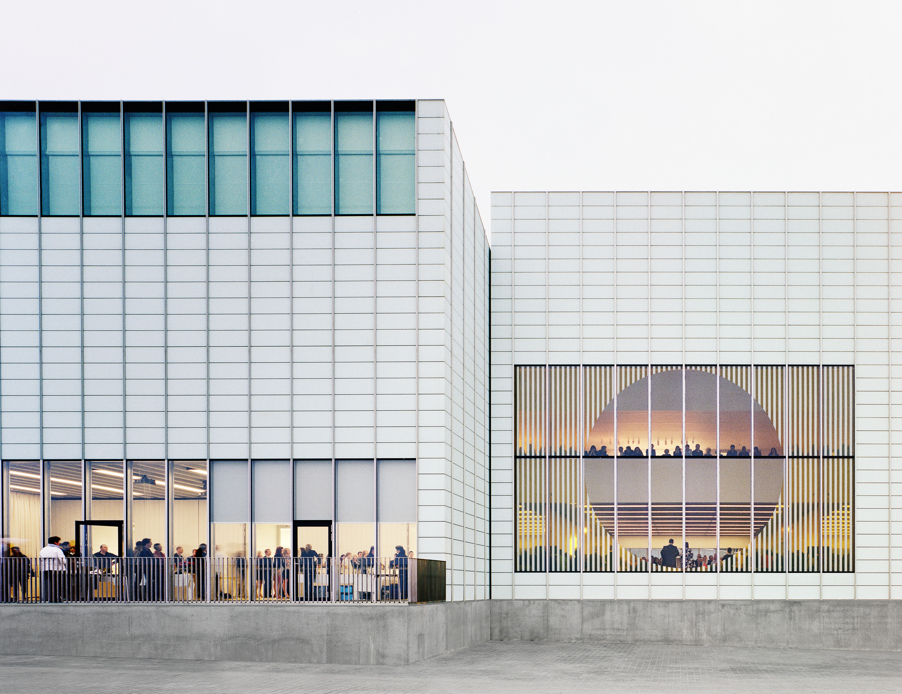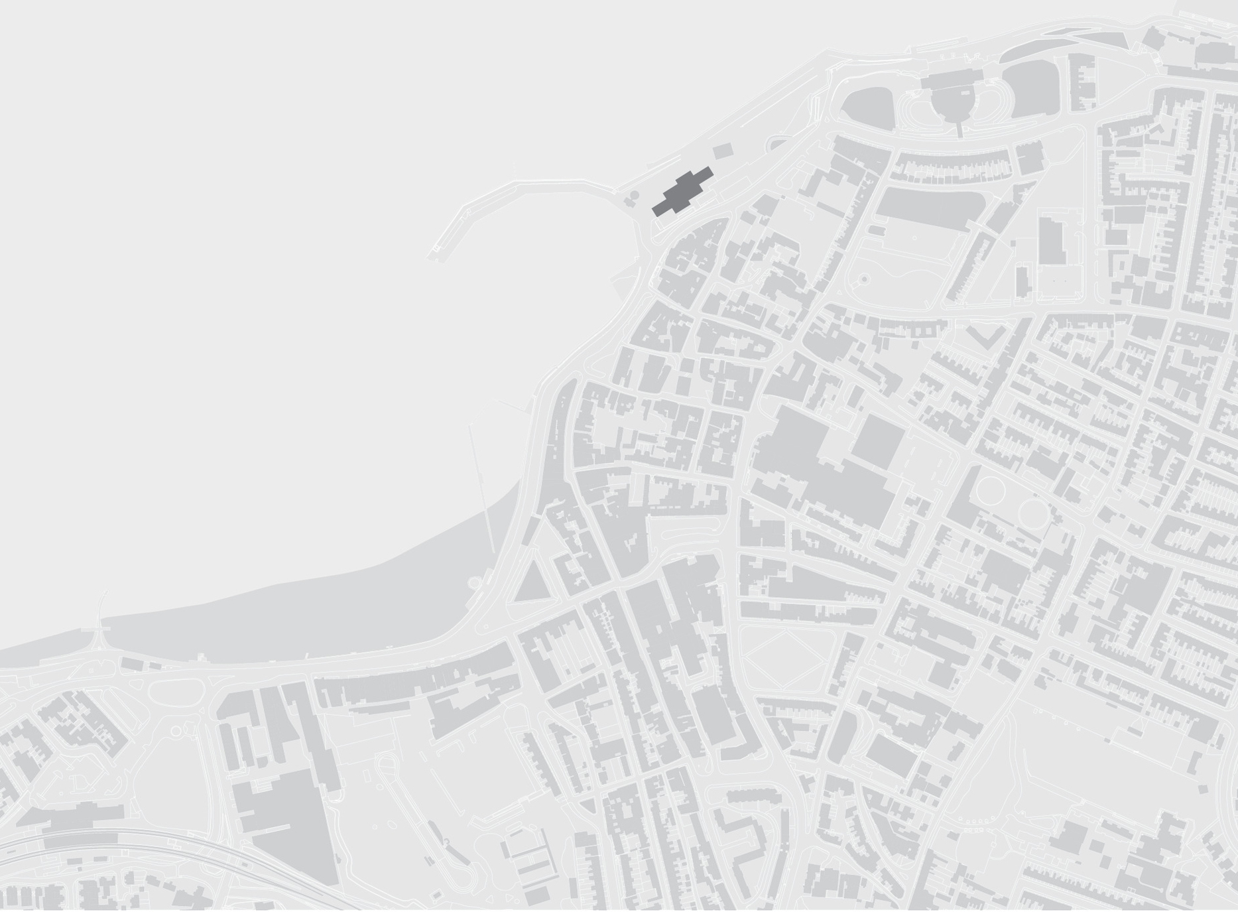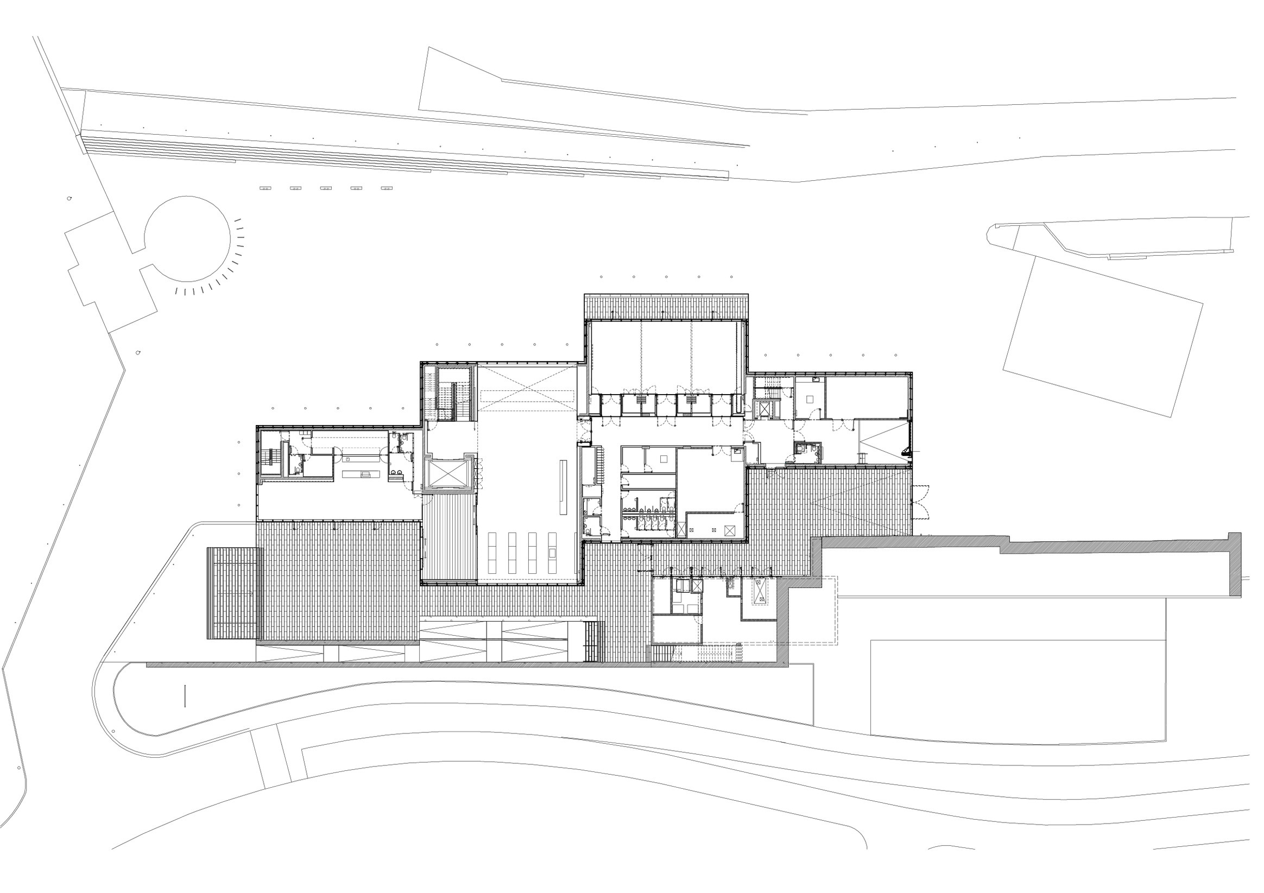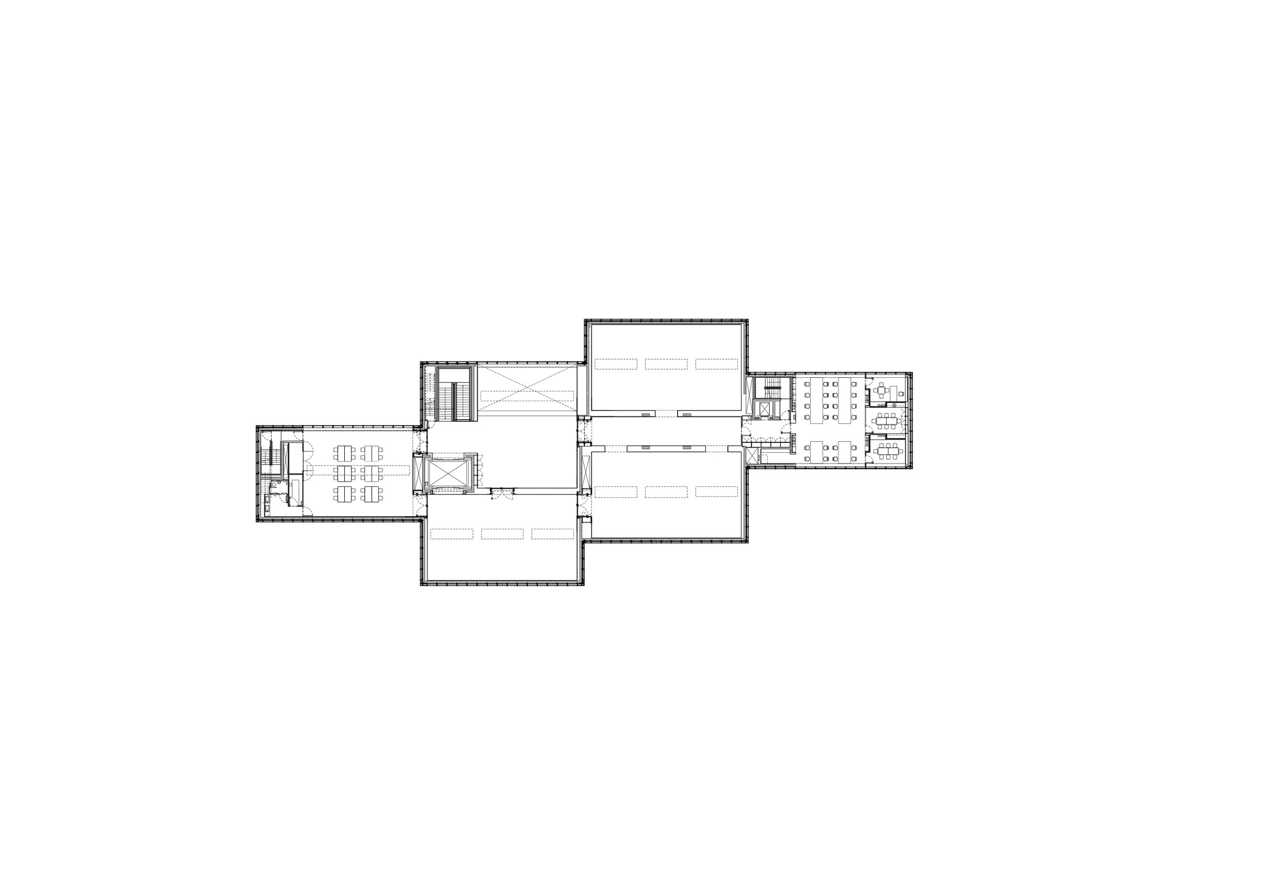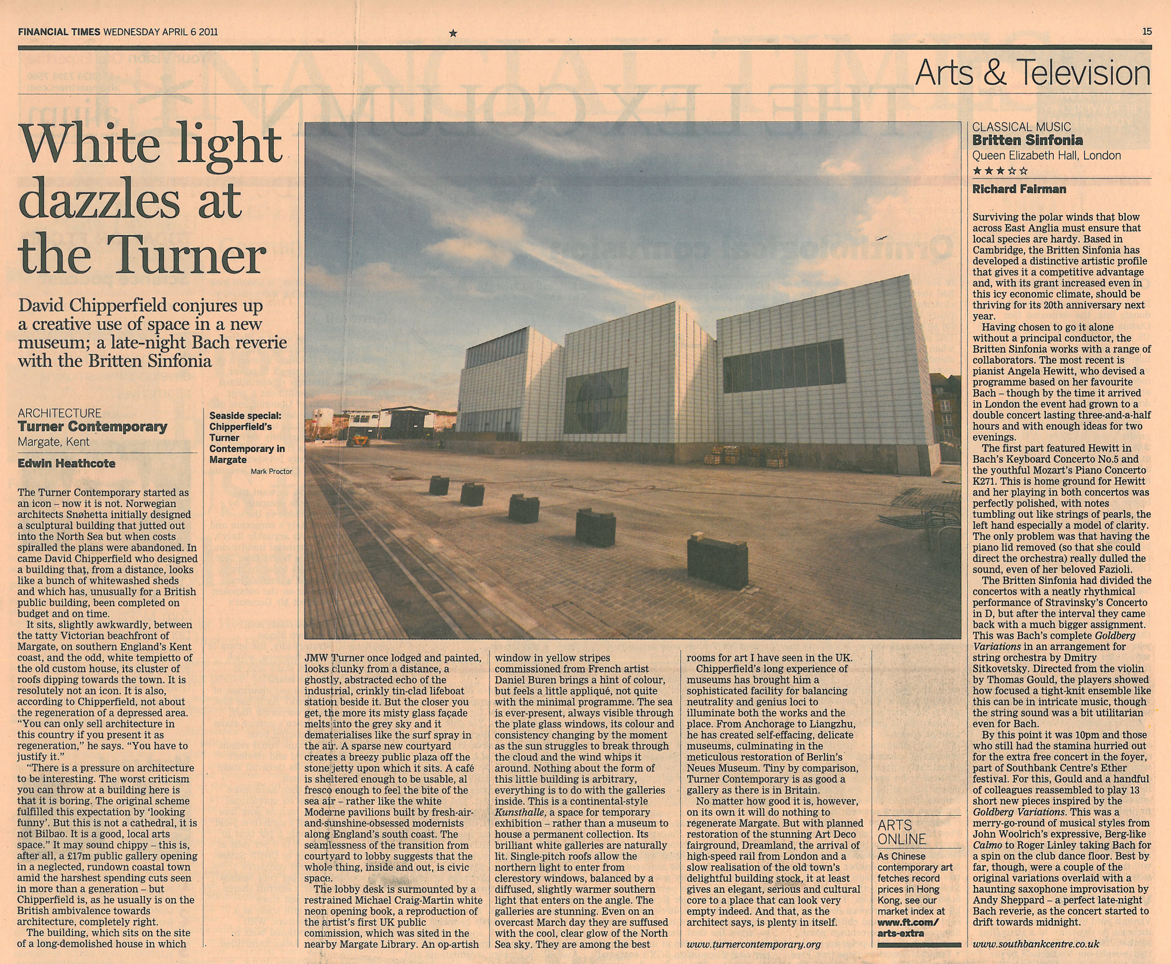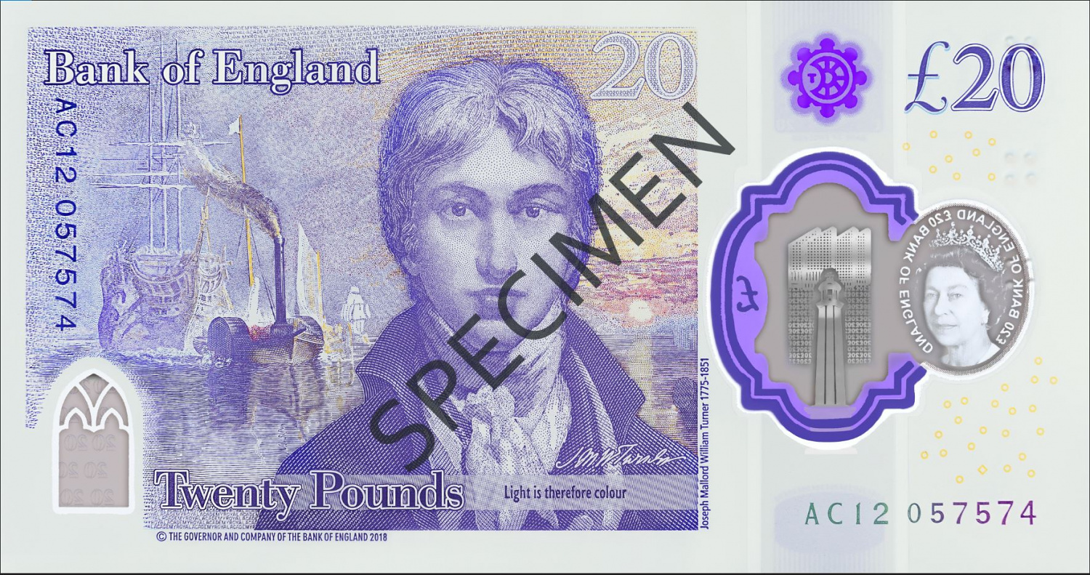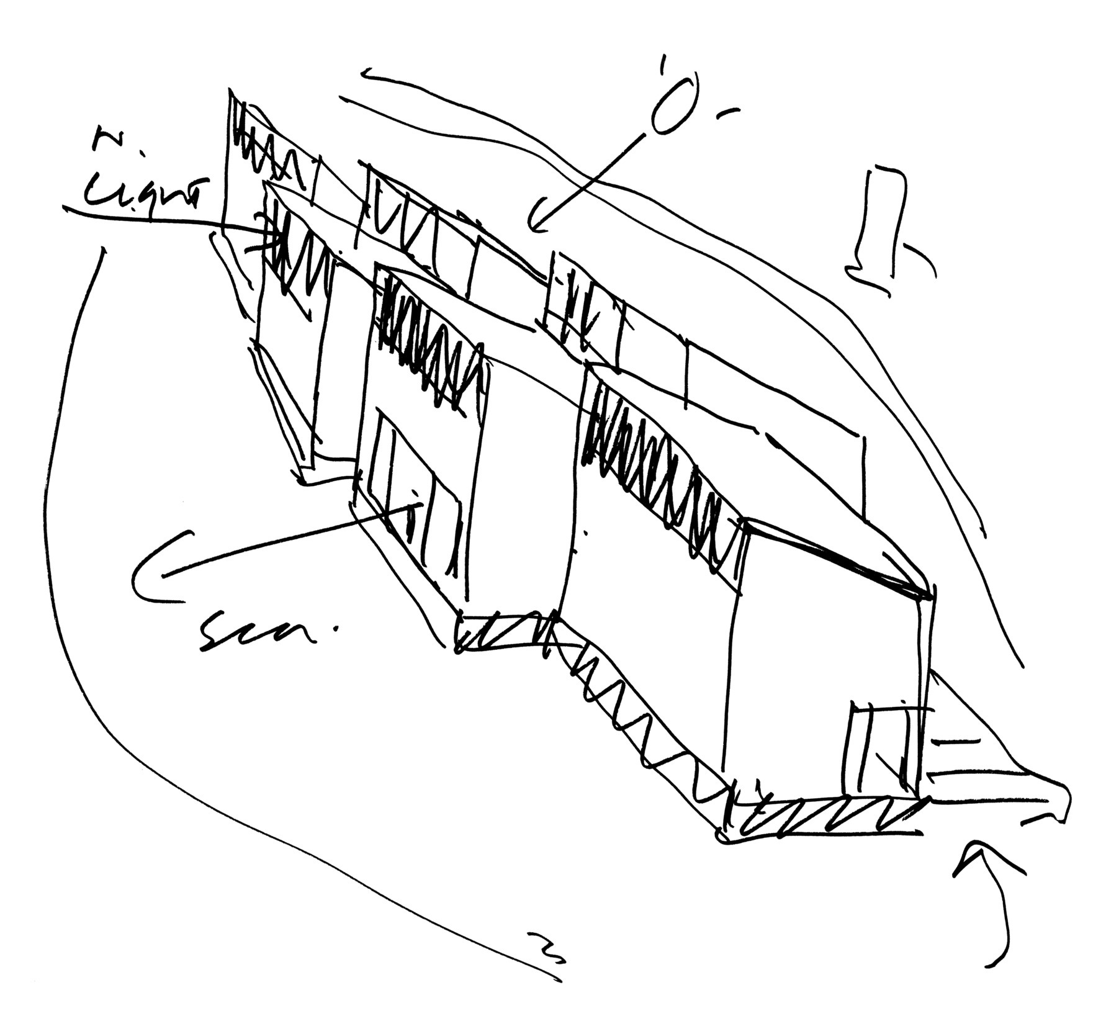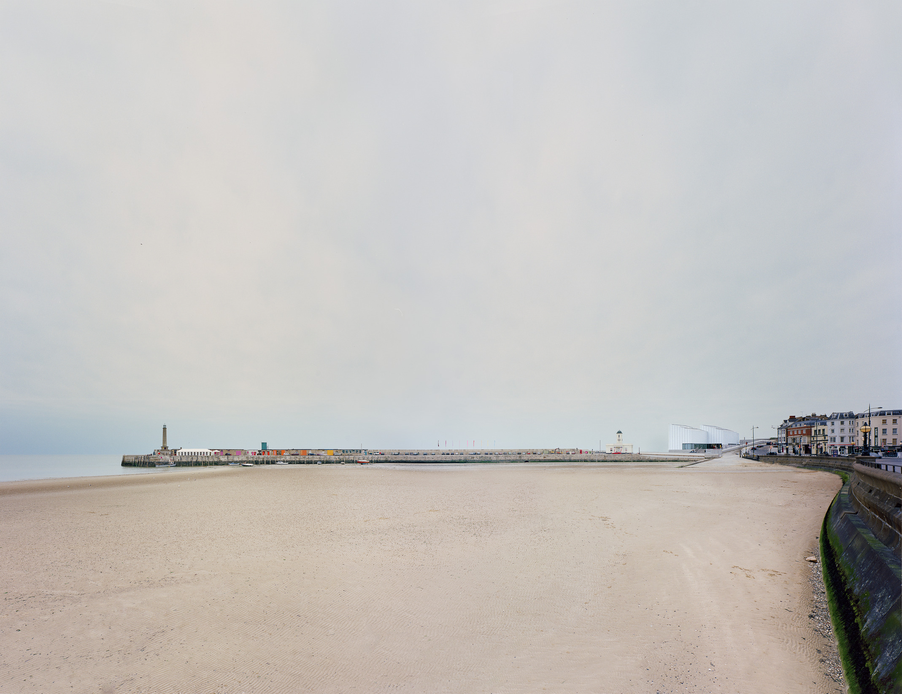Turner Contemporary
Margate, UK
2006–11
Turner Contemporary is a purpose-built art gallery in Margate on the northern coast of Kent. Named after the English painter JMW Turner who was drawn to the town for its extraordinary light conditions, the gallery is prominently located on the seafront where a boarding house he frequented had once stood. The public gallery, which has no permanent collection, presents both historic and contemporary works, as well as a programme of educational and cultural events with a broad community appeal. Since opening, it has consistently exceeded expected annual visitor numbers and has been recognised for its contribution towards the revival of the seaside town.
The gallery is visible from the railway station across the sandy beach and forms a focal point on the horizon, where the headland begins to rise above the town. In response to its dramatic location, the building sits on a raised plinth and faces resolutely out to sea. The design is composed of a cluster of six identical two-storey crystalline volumes with mono-pitched roofs angled towards the north.
A new, sheltered courtyard creates a public space facing south towards the town across the beach, serving as both the entrance plaza and terrace for the cafeteria. The ground floor is an extension of the public realm and also includes a reception area, gift shop, cloakroom, flexible events space and art handling facilities – all of which can operate independently from the climate-controlled exhibition spaces that occupy the upper floor. Large picture windows on the northern façade provide expansive views out to sea while also revealing the activities within and encouraging a sense of participation in the community.
Three simple galleries on the first floor are largely naturally lit, revealing daily and seasonal light changes. An even distribution of light is achieved thanks to the proportions of the rooms and through mixing north and south light to create an ambience that leaves no shadows. Clerestory windows set into the north-facing walls bring in direct natural light while glazed openings set into the angled ceilings filter and diffuse warmer southern light into the spaces below. The large galleries can be adapted to meet a range of curatorial requirements and are bookended by administrative and educational spaces.
An acid-etched glass rain screen captures and reflects the surrounding light conditions, giving the building an almost luminous appearance. The envelope, including the reinforced windows, is built to withstand the corrosive nature of the sea, high humidity levels, strong winds and large waves. Internally, the material palette is reduced to hard-wearing screed floors and dry lining to facilitate the hanging of changing exhibitions.
Data and credits
- Project start
- 2006
- Completion
- 2011
- Gross floor area
- 3,100m²
- Client
- Kent County Council / Turner Contemporary
- Architect
- David Chipperfield Architects London
- Directors
- David Chipperfield, Franz Borho
- Project architect
- Holger Mattes, Caroline Rogerson
- Project team
- Jennifer Bonner, Yael Brosilovski, Katrin Brünjes, Daniel Buckley, Corina Eberling, Demian Erbar, Jonathan French, Jochen Glemser, Matthias Heberle, Tom Herre, Nick Hill, Silke Hoss, Victoria Jessen-Pike, Akira Kindo, Andrew Phillips, Billy Prendergast, Manuel Shvartzberg, Oliver Ulmer, Steffi Wedde, Reiko Yamazaki
- Landscape architect
- Gross Max
- Structural engineer
- Adams Kara Taylor
- Services engineer
- Arup
- Façade engineer
- Arup
- Access consultant
- Arup
- Accoustic consultant
- Arup
- Lighting consultant
- Arup
- Quantity surveyor
- Gardiner & Theobald
- General contractor
- R Durtnell & Sons
- Photography
- Simon Menges
- Selected Awards
- RIBA National Award 2012
Civic Trust Awards, Commendation 2012
Conde Nast Traveller Innovation and Design Award
Reader’s Choice Award 2011
- Links
- turnercontemporary.org
