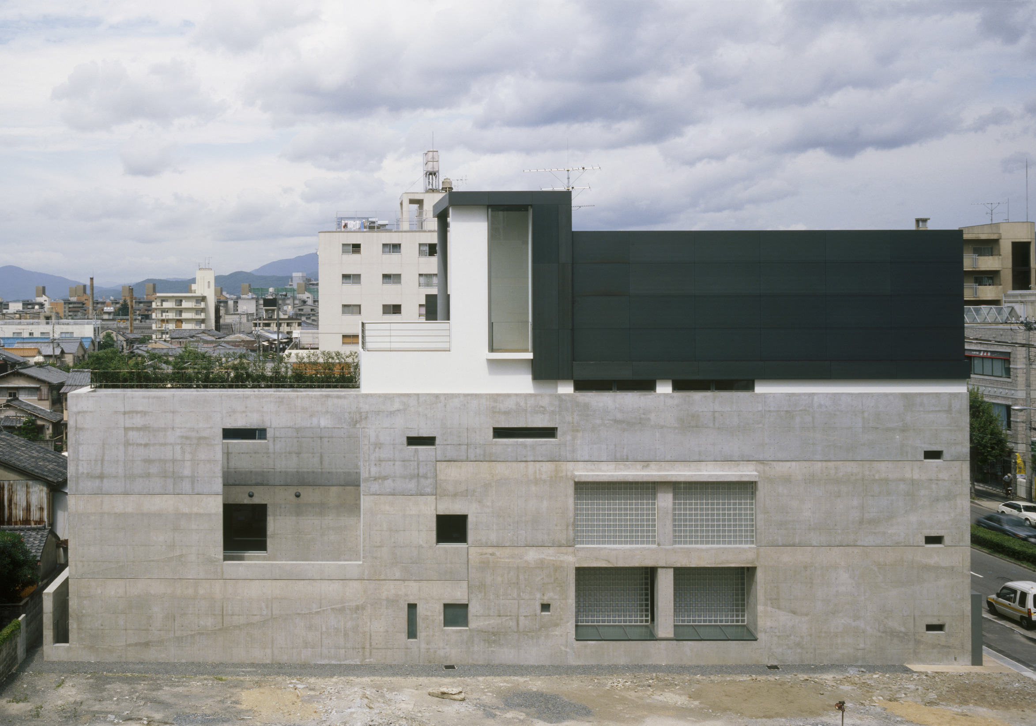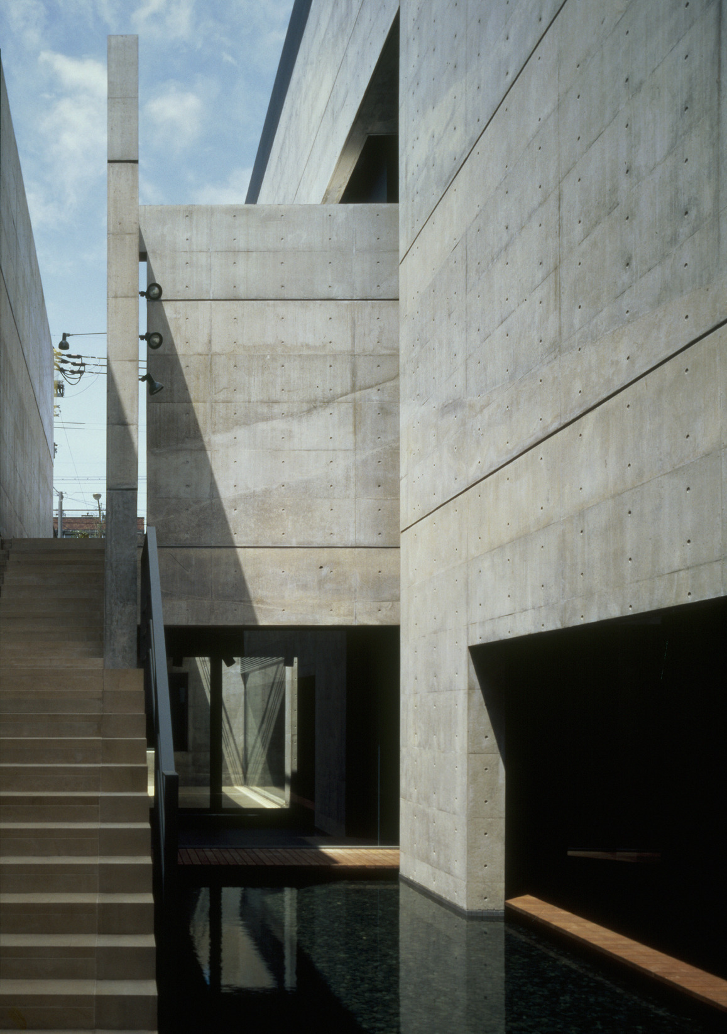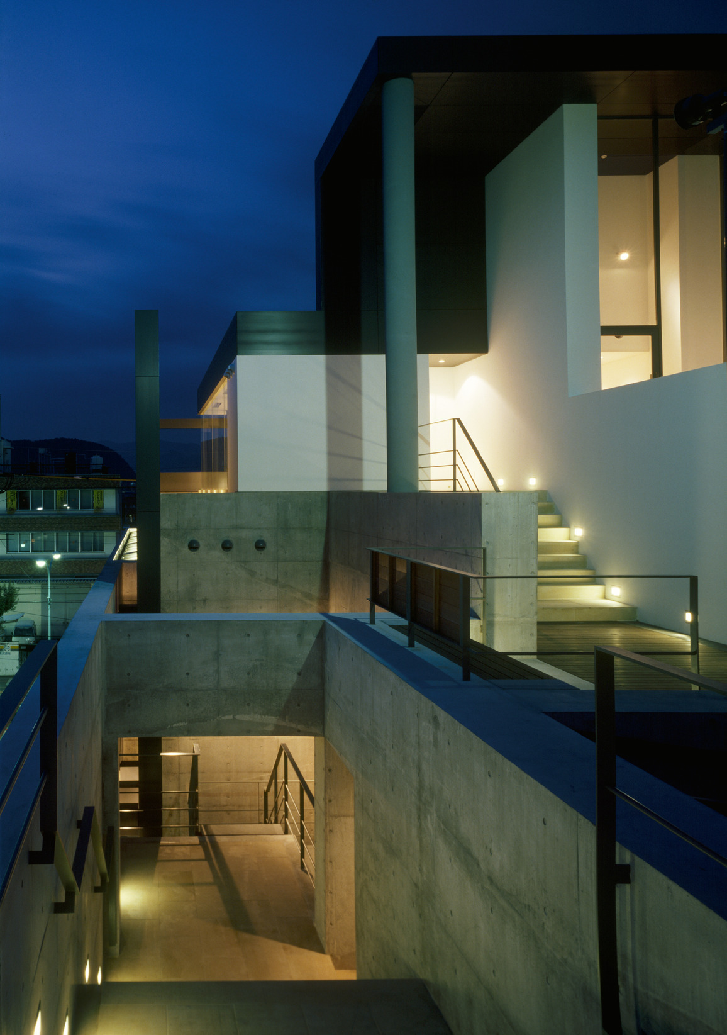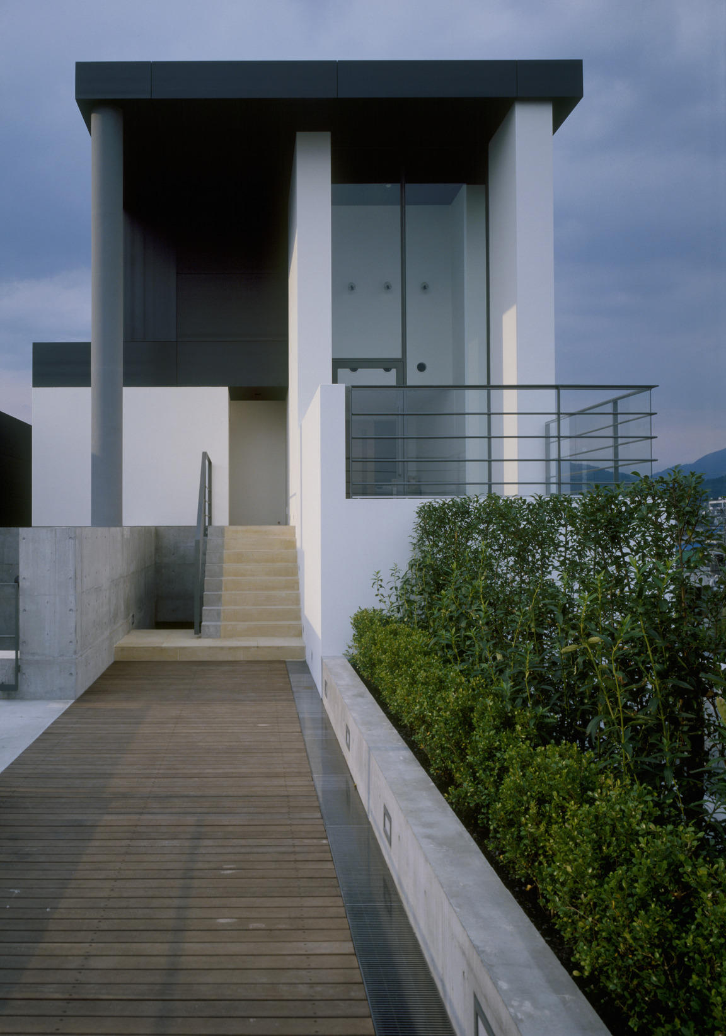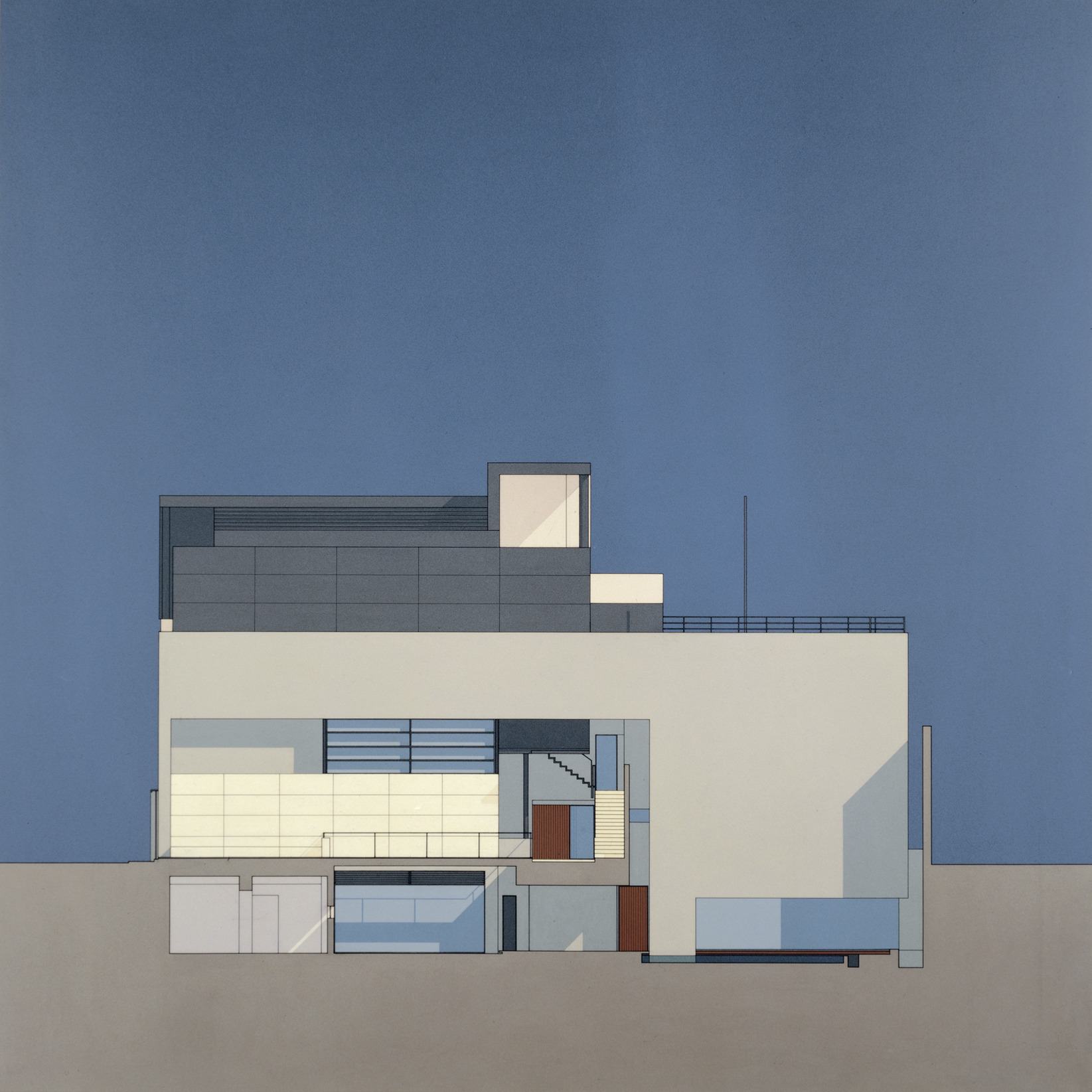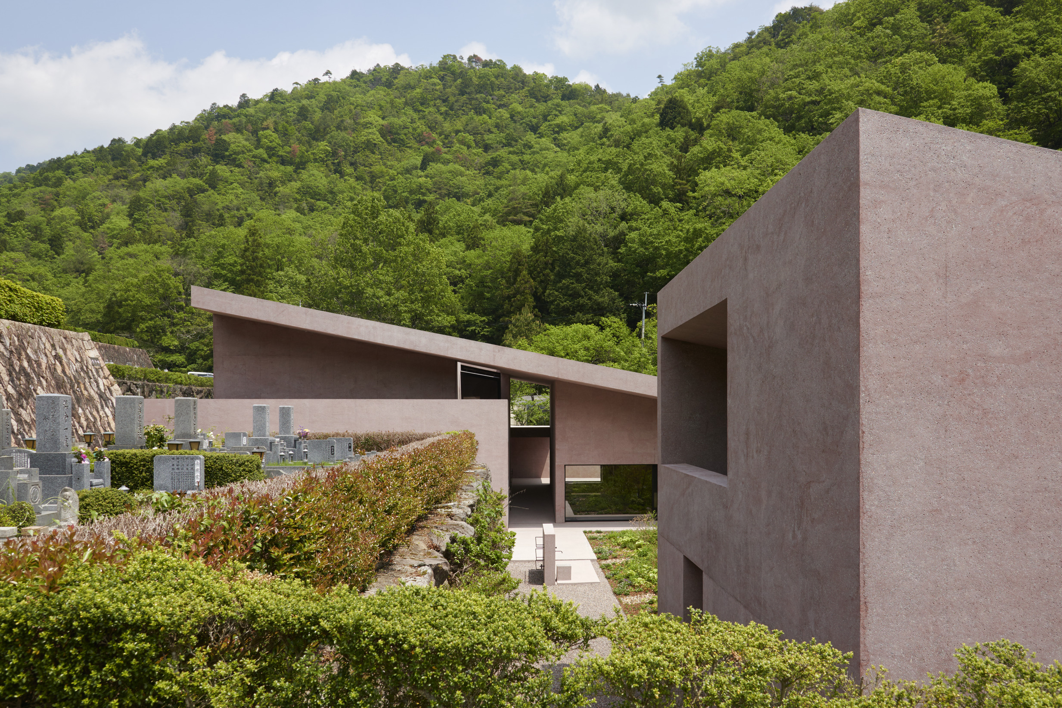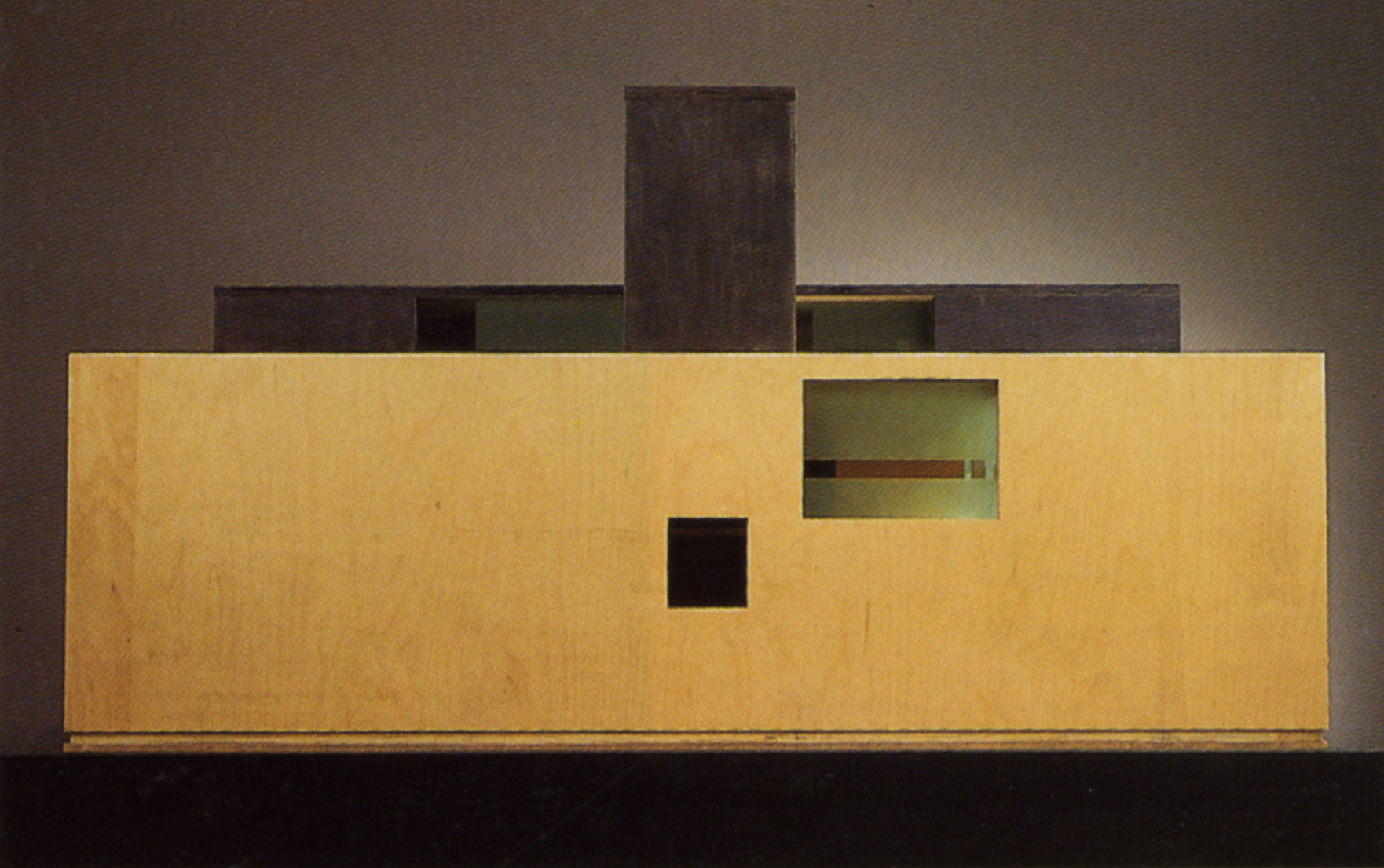Toyota Auto Kyoto
Kyoto, Japan
1988–90
The Toyota Auto Kyoto building was the second of three projects completed in Japan in the early 1990s (along with the Gotoh Museum in Chiba and the Matsumoto Corporation Headquarters in Okayama). Occupying a site in Kyoto’s Sakyo district, the building was inspired by the city’s medieval labyrinth of passages and courtyards, and the picturesque hills that encircle it. The building houses a mix of uses including a car showroom, restaurant, offices and a rooftop apartment for entertaining.
The building is set on a long, narrow plot with the short façade facing the street. With little to respond to in the immediate surroundings, the project presents itself as an abstract series of interlocking boxes, with a complex layering of spaces in between. The main box volume takes up two thirds of the site and rises to ten metres – the maximum height allowed by local regulations – above two neighbouring houses. Formed of concrete, it fills the length of the site leaving a slither of space to the west. This is enclosed by a lower concrete wall which conceals external staircases providing a promenade architecturale up through the building. The layering of concrete walls on this side gives visual interest, while the full-height east façade is enlivened by having seemingly abstract windows and openings carved into its otherwise solid mass.
Softening the impact of the concrete volumes, a series of loosely compartmentalised black stainless-steel boxes rise out of their concrete enclosing layer at the top of the building creating a crown that changes in appearance depending on approach, echoing the irregularities and setbacks characteristic of the city’s streets. One such box forms a small rooftop pavilion with a terrace offering panoramic views of Kyoto’s sacred hills.
From the outset, the client described the project as a multi-use building conceived and presented as if it were a private house. What would be the garage at ground floor level in a house is here a Toyota car showroom; the lower-level dining room a restaurant; the library and dressing rooms upstairs a bookshop and clothing outlet; and the rooftop pavilion a client entertainment apartment. Each of these spaces maintains a sense of coherence through the materiality and the richness of their surfaces. References to its location permeate the building – a shoji screen grid of glass blocks; expanses of smooth white Kyoto plaster; and pale Japanese oak for the doors. The building marries tradition with innovation and the domestic with the corporate through an architectural vocabulary that is elaborate yet retains an overall sense of formal simplicity.
Data and credits
- Project start
- 1988
- Completion
- 1990
- Gross floor area
- 1,400m²
- Client
- Toyota Auto Kyoto Corporation
- Architect
- David Chipperfield Architects London, Tokyo
- Project team
- Jorge Carvalho, David Chipperfield, Jan Coghlan, Jamie Fobert, Spencer Fung, Michael Greville, Naoko Kawamura, Cecilia Lau, Haruo Morishima, Ko Nakatani, Toshiki Wakisaka, Sarah Wong
- Contact architect
- Makoto Nozawa + GETT
- Landscape architect
- Naoko Terasaki
- Structural engineer
- Whitby, Bird and Partners; Hanawa Structural Engineers
- Services engineer
- Nakajima Setsubi Co.
- General contractor
- Fujita Komuten
- Photography
- Alberto Piovano
- Selected Awards
- Andrea Palladio Prize 1993

