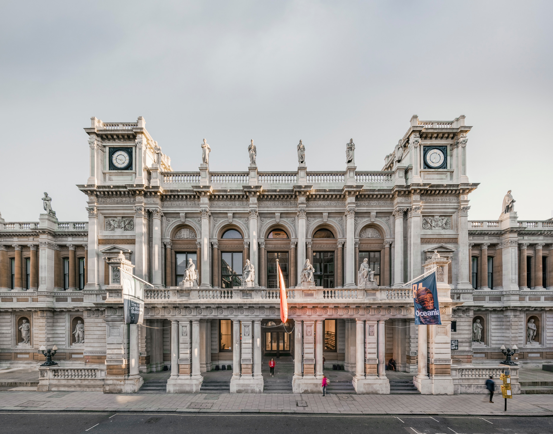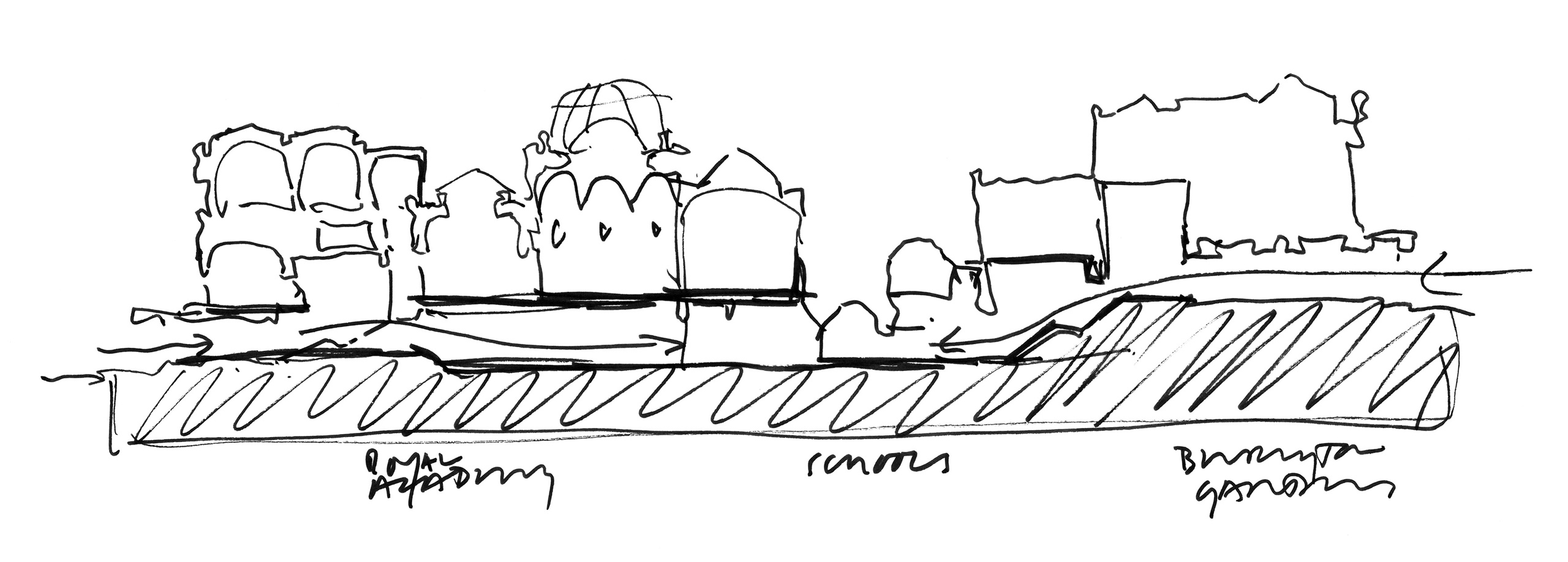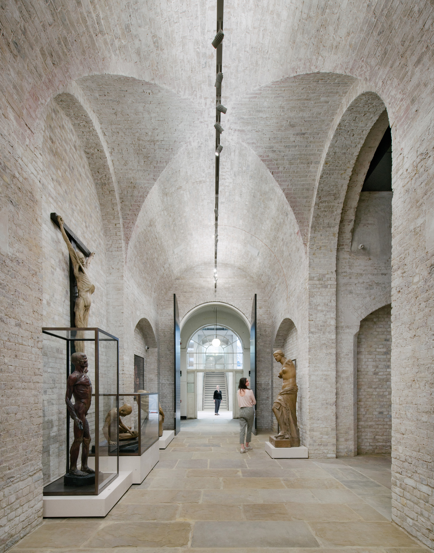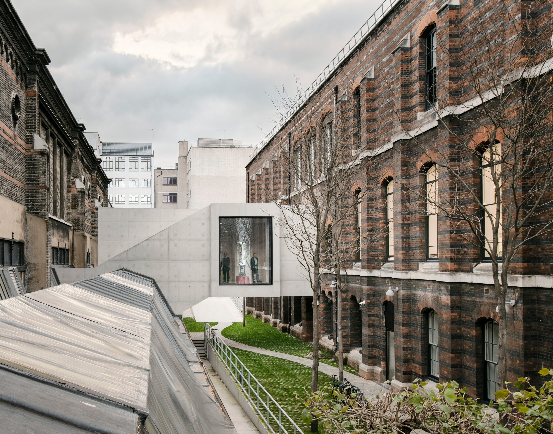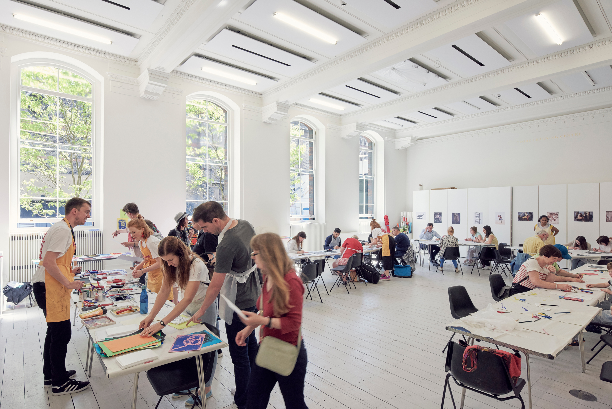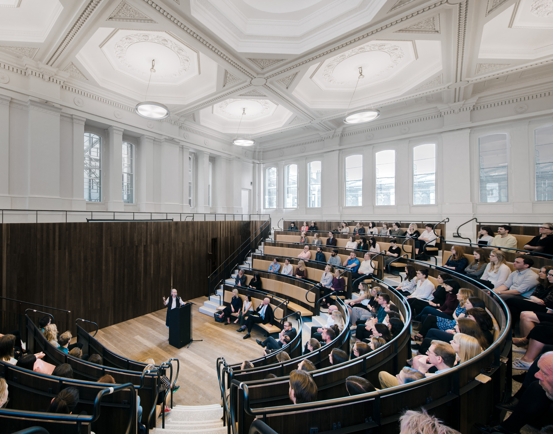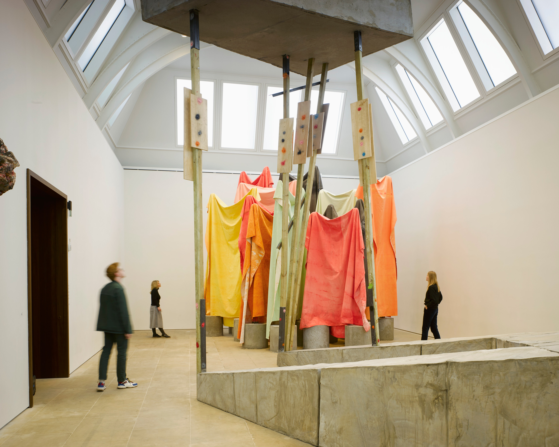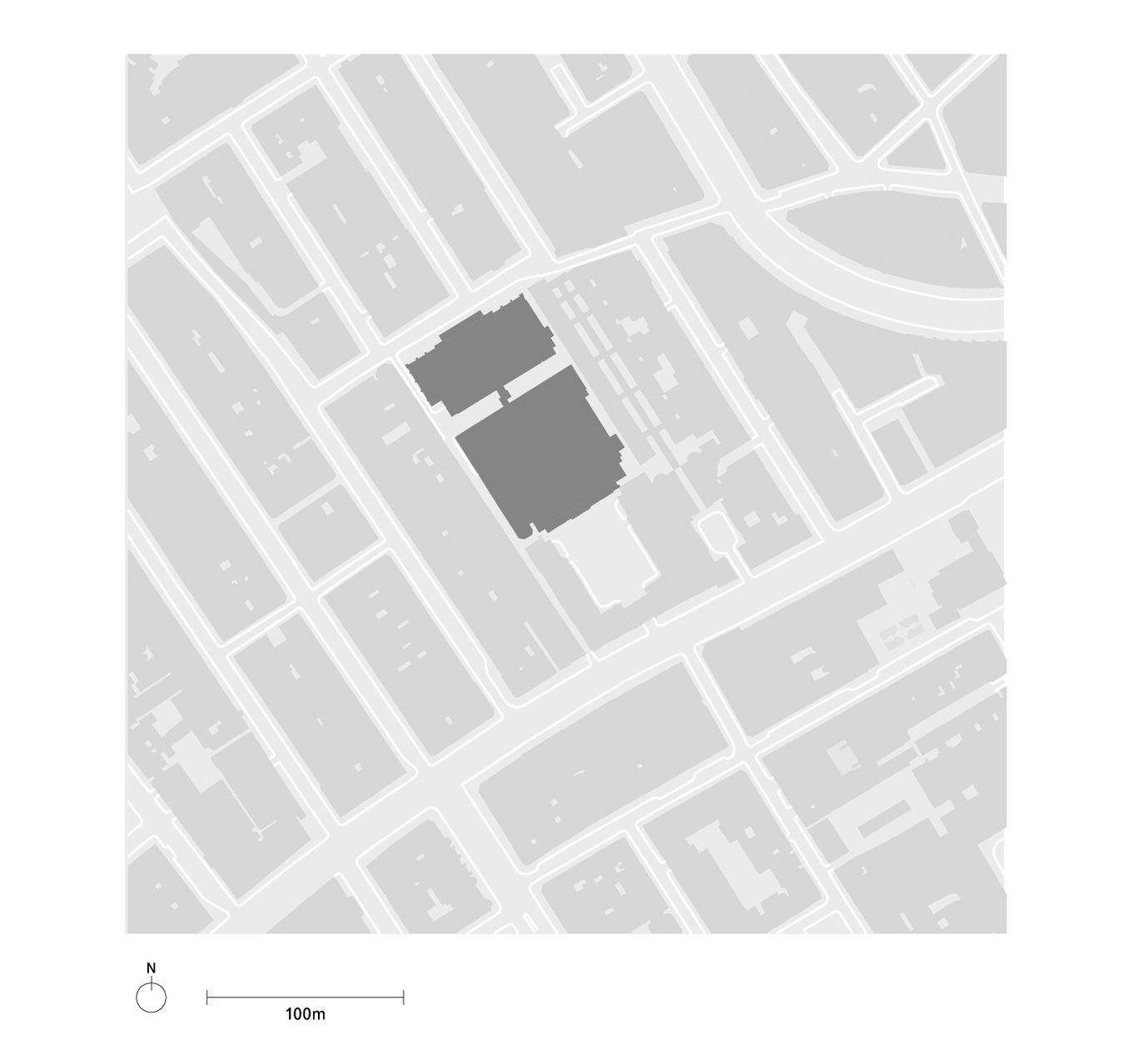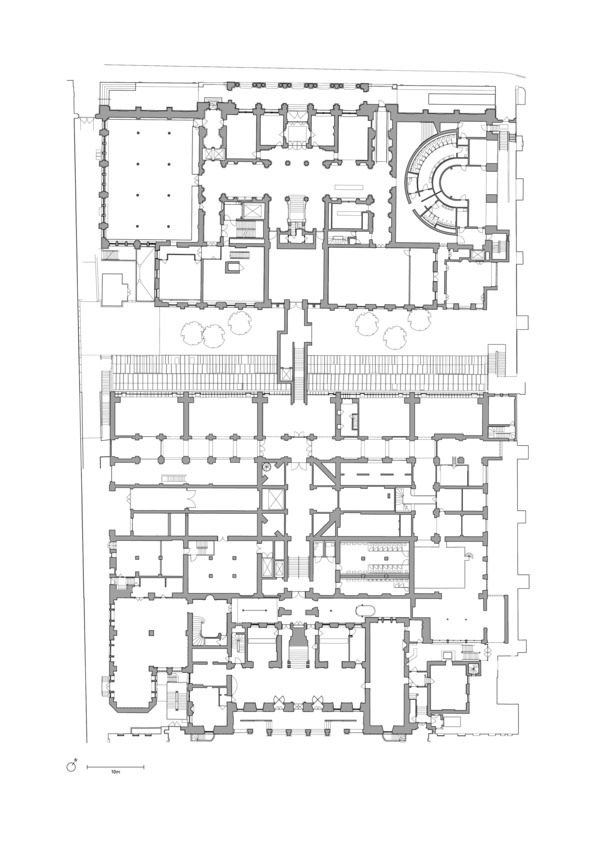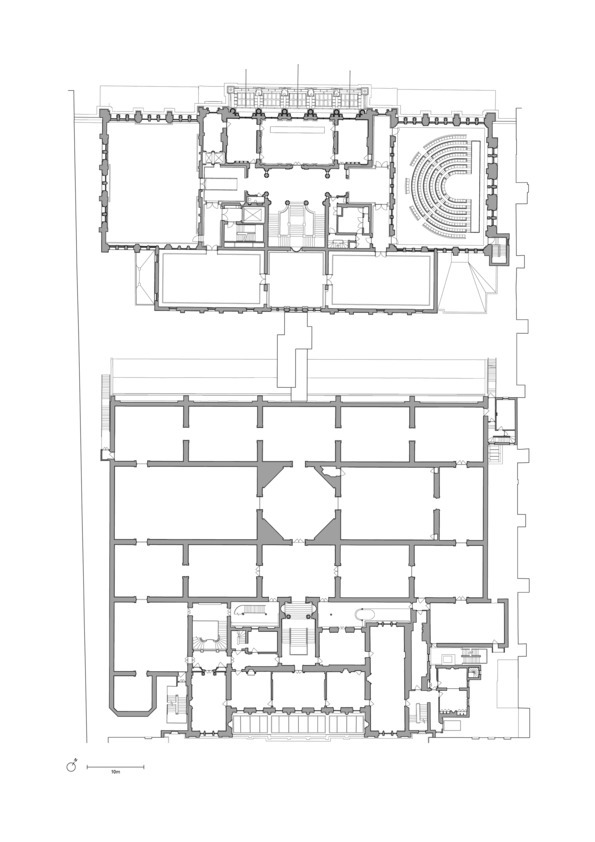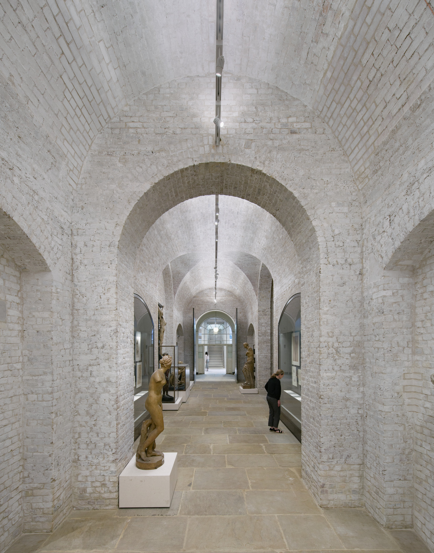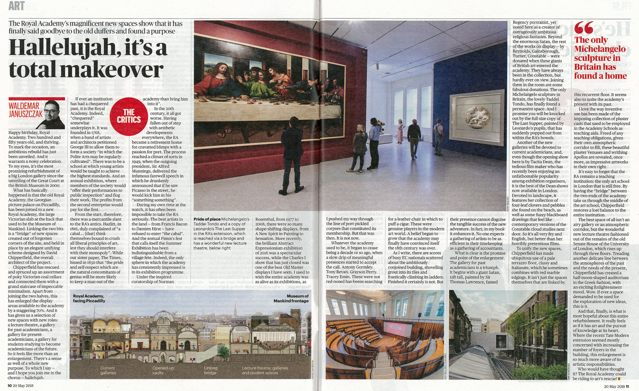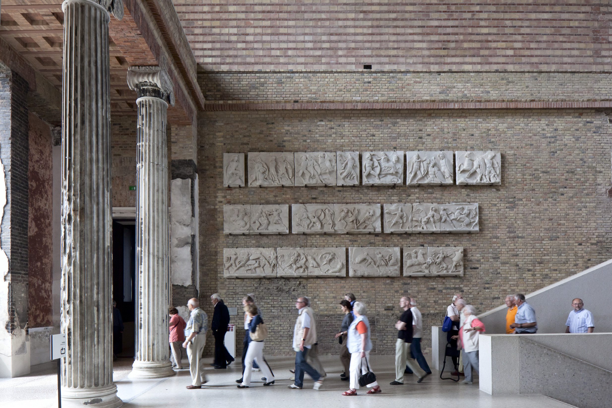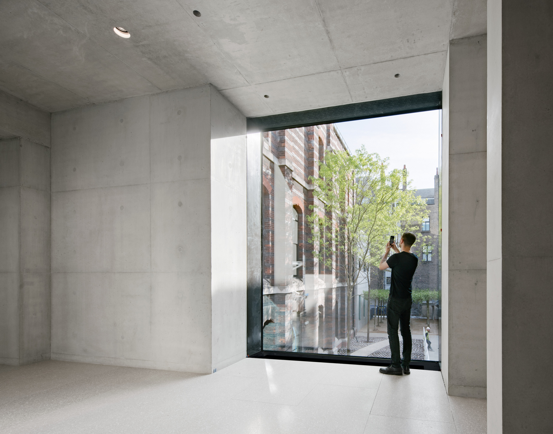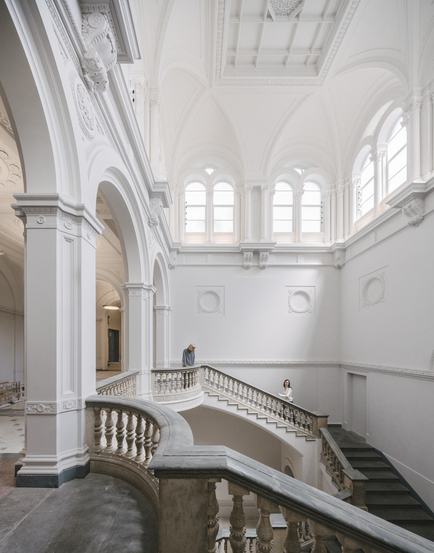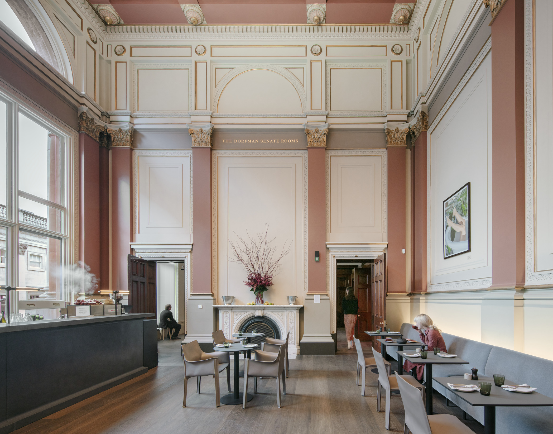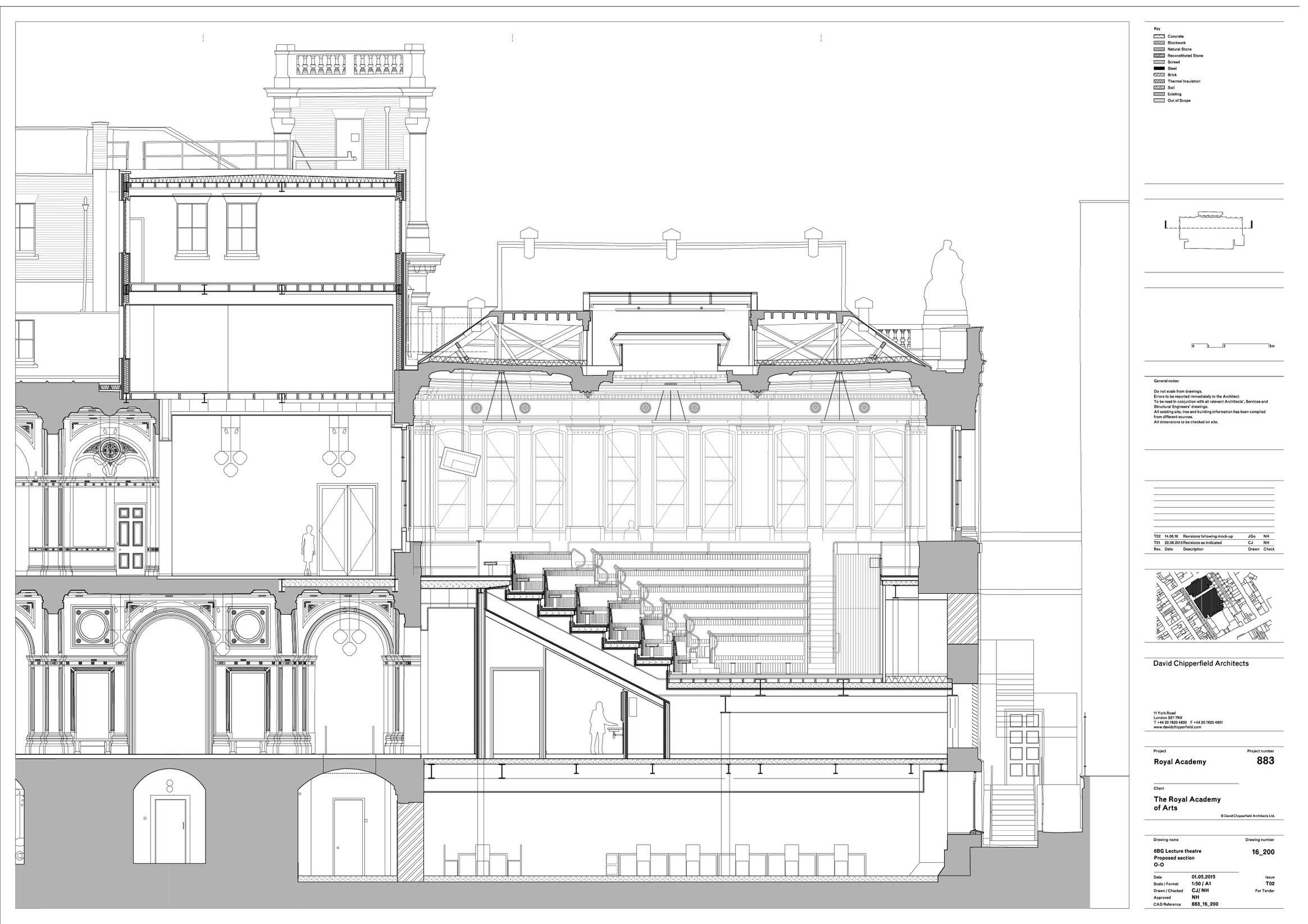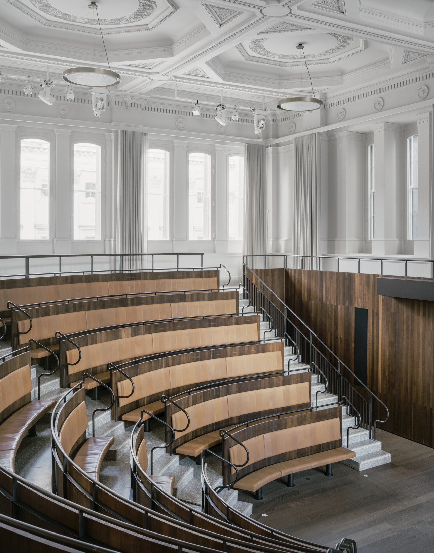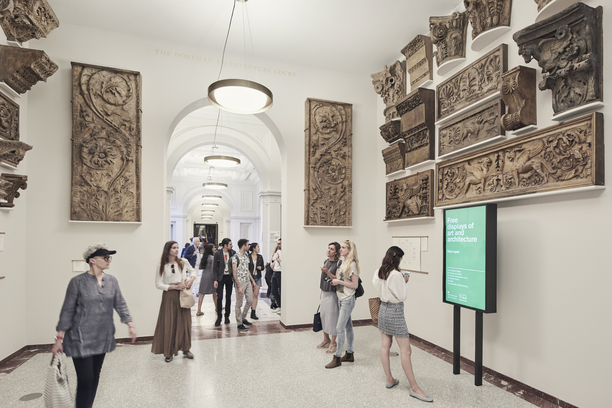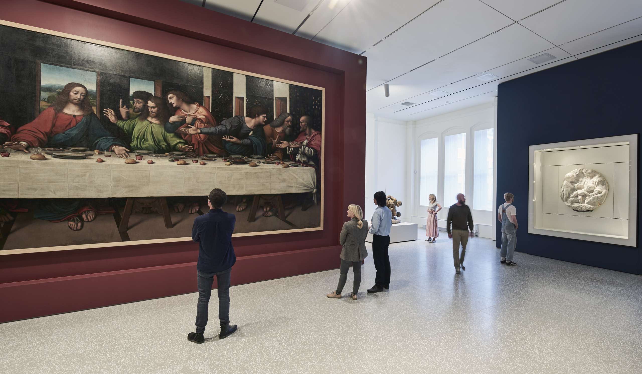Royal Academy of Arts masterplan
London, UK
2008–18
Founded in 1768, the Royal Academy of Arts (RA) is the oldest arts institution in Britain and is located in Burlington House on Piccadilly, in central London. In 1998 the RA acquired 6 Burlington Gardens, a nineteenth century Italianate building located immediately to the north, which had originally served as the Senate House for the University of London and had been modified over the years. The project started with a masterplan for connecting the two Grade II* listed buildings physically, developing a new programme for 6 Burlington Gardens and giving coherence to the entire complex. The renovation opens the RA physically and ideologically, significantly expands the institutions space and range of activities, and connects Piccadilly to Burlington Gardens on an urban level, with a cultural programme.
Promoting refurbishment, the masterplan drew on the existing structures, opening previously closed off areas while introducing a series of punctual interventions and additions that range from repair and restoration to the introduction of contemporary elements. Fundamental to this task was the creation of a new public route through the centre of the complex to provide a link between the newly accessible main entrances of both buildings. Starting at Burlington House, the route descends into a brick-vaulted corridor, previously used for storage and services. The floor here was lowered to create a dramatic underground space which houses sculptures from the RA’s collection. The route subsequently passes through the RA Schools before reaching a new in-situ concrete bridge into 6 Burlington Gardens. The bridge, housing a lift and staircase, negotiates the change of level and the differing axis of the two buildings. It also overlooks a new garden for the RA Schools both exposing and integrating their activity into the campus. In Burlington Gardens the route connects to the grand entrance staircase which was fully restored.
The transformation of 6 Burlington Gardens included the reinstatement in contemporary form of an historic lecture theatre at the east end of the building. The semi-circular auditorium, seating 250, is modelled on a scientific theatre and allows the RA to host lectures and debate for the first time. The historic laboratory rooms were re-aligned as an enfilade of contemporary, day-lit gallery spaces while the large room on the west side, originally a library, now serves as the Collections Gallery. New education rooms on the ground floor face the garden, while the grand, former Senate Room has been restored and serves as a cafeteria. Smaller interventions have been made in Burlington House, improving the operational running of both buildings. These range from art handling to new cloakrooms, toilets and ticket offices.
The project evolved in close collaboration with the client body which was uniquely complex in being made up of the 80 Royal Academicians. Opened on the RA’s 250th anniversary in 2018, the project improves the public experience and functional operation of the institution while preserving the integrity, identity and dynamic life of the campus. As a testament to the success of the project, the practice is currently working on a commission to fully renovate the RA Schools.
Data and credits
- Project start
- 2008
- Completion
- 2018
- Gross floor area
- 25,000m²
- Client
- Royal Academy of Arts
- Architect
- David Chipperfield Architects London
- Directors in charge
- David Chipperfield, Louise Dier, Andrew Phillips
- Project Directors
- Peter Jurschitzka, Oliver Ulmer
- Project architects
- Nick Hill, Kelvin Jones
- Project team
- Antonio Acocella, Madiha Ahmad, Ricardo Alvarez, Matt Ball, Nick Beissengroll, Ryan Butterfield, Jan-Paul Coelingh, Jonathan Cohen, Ryan Cook, Florian Dirschedl, Sebastian Drewes, Johannes Feder, Christiane Felber, Clemens Gerritzen, Maria Giramé, Jochen Glemser, Julien Gouiric, Sean Hammond, Christopher Harvey, Henriette Helstrup, Sara Hengsbach, Daniel Itten, Craig Johnston, Chiara Montgomerie, Chrystal Ohoh, Ross Perkin, Evangelos Pournaras, Billy Prendergast, Charles Proctor, Daan Vulkers, Andy Wakefield, Richard Youel
- Conservation architect
- Julian Harrap Architects
- Project management
- Buro Four
- Quantity surveyor
- Gardiner & Theobald
- Planning consultant
- Gerald Eve
- Structural engineer
- Alan Baxter Architects
- Services engineer
- Arup
- Acoustic consultant
- Sound Space Vision
- Lighting consultant
- Arup
- Signage and wayfinding
- John Morgan studio
- Exhibition design
- Studio Adrien Gardère
- Selected Awards
- RIBA National Award and RIBA Conservation Award 2021
AJ Retrofit Cultural Building Award 2019
- Links
- royalacademy.org.uk
