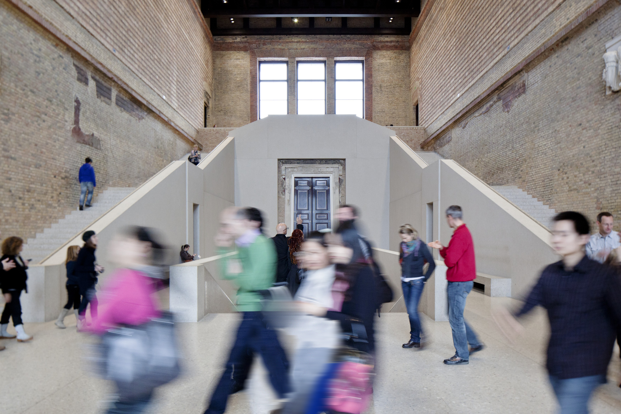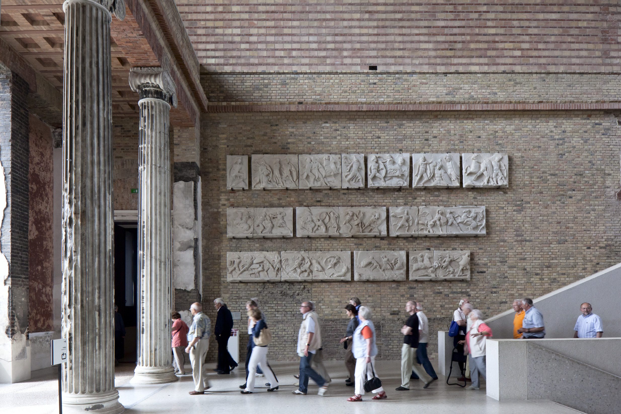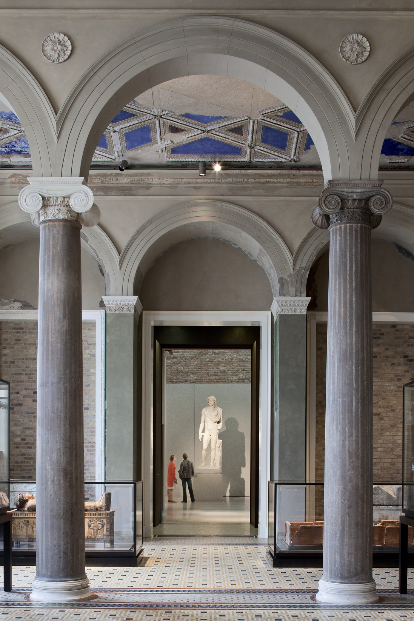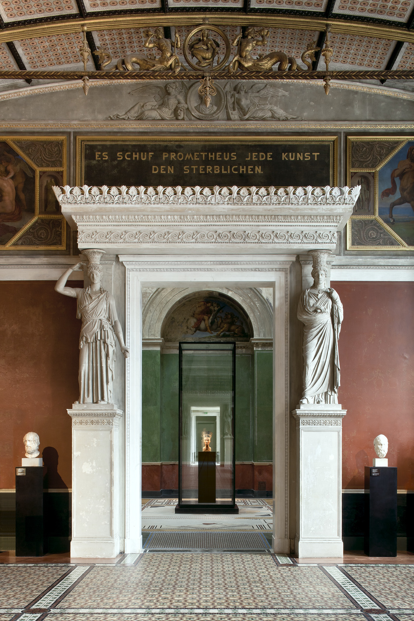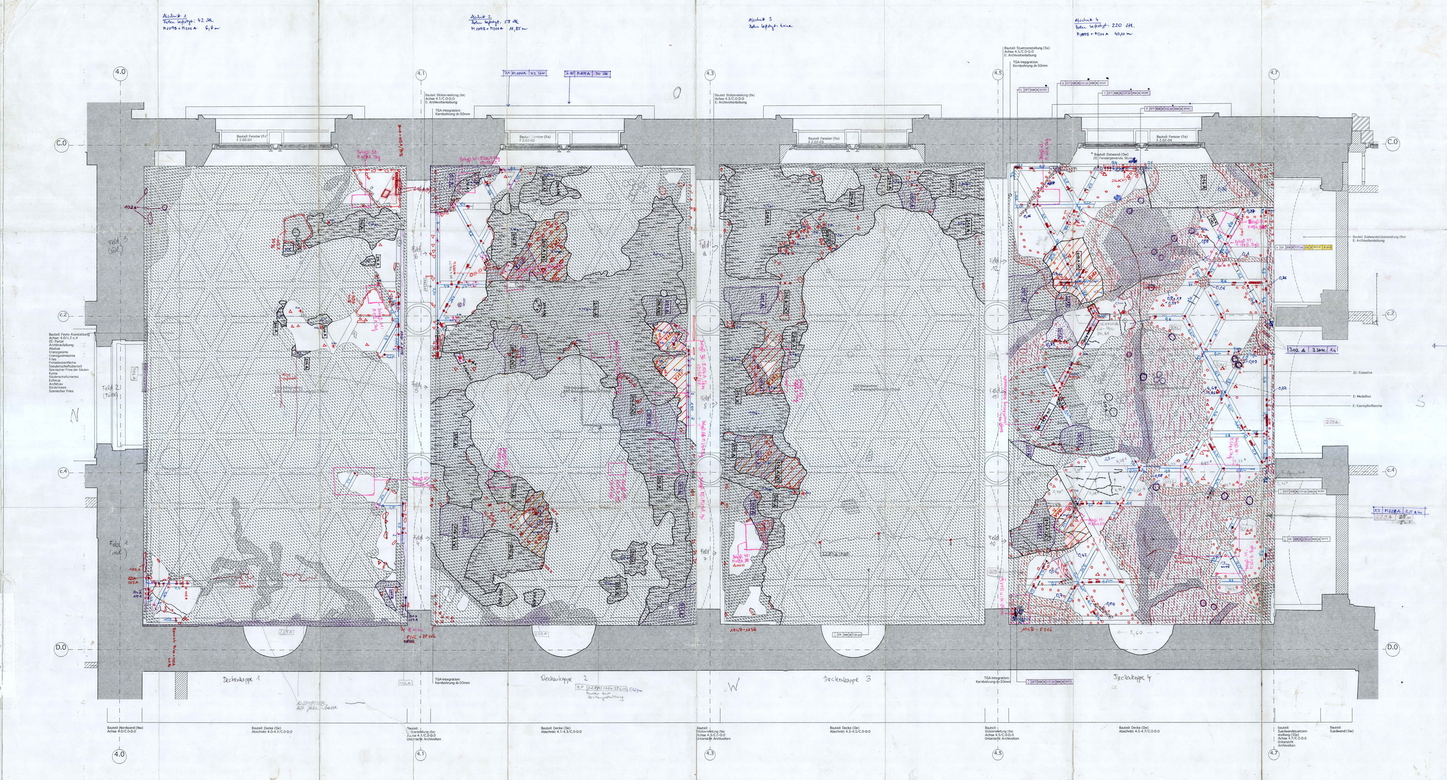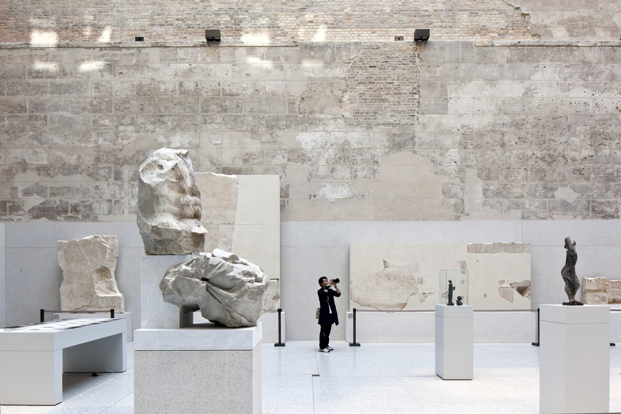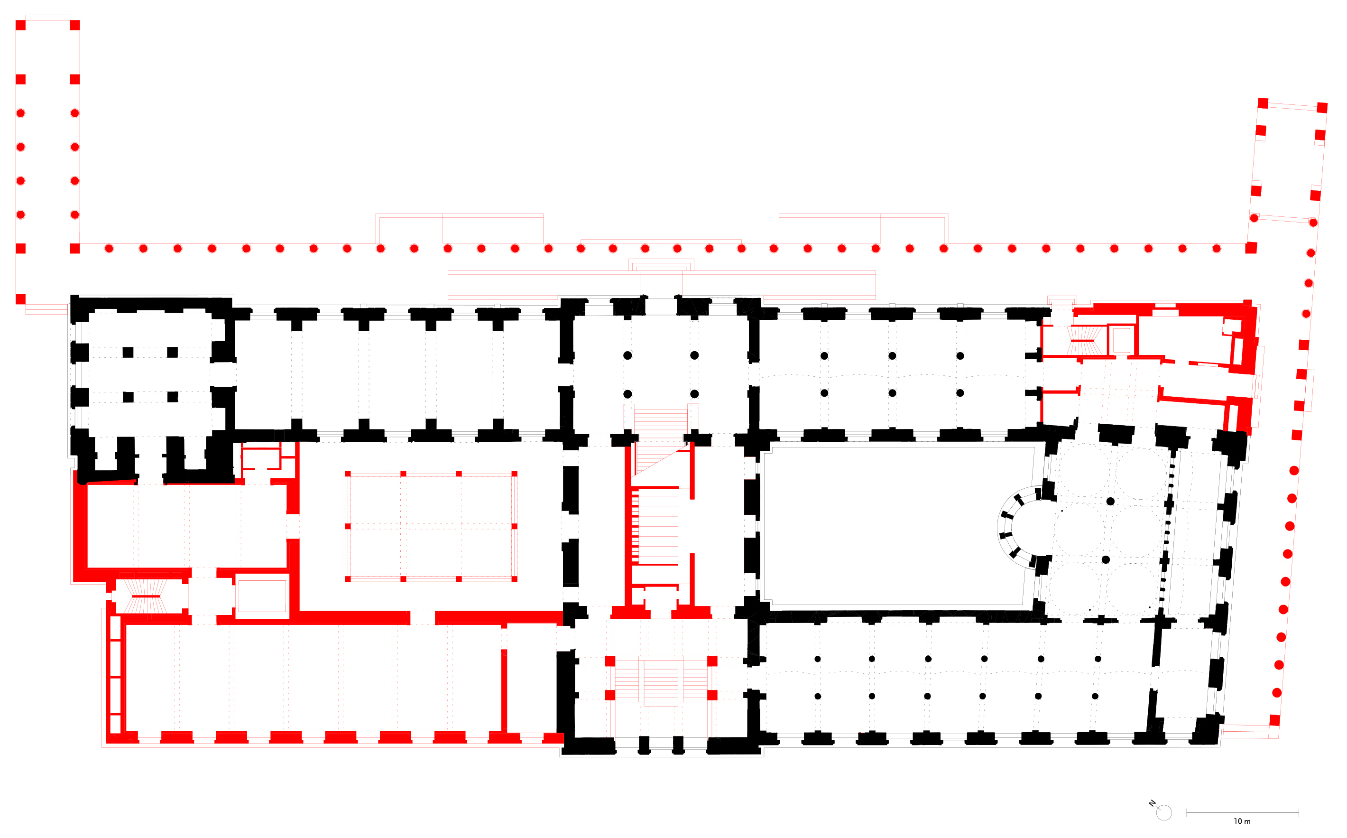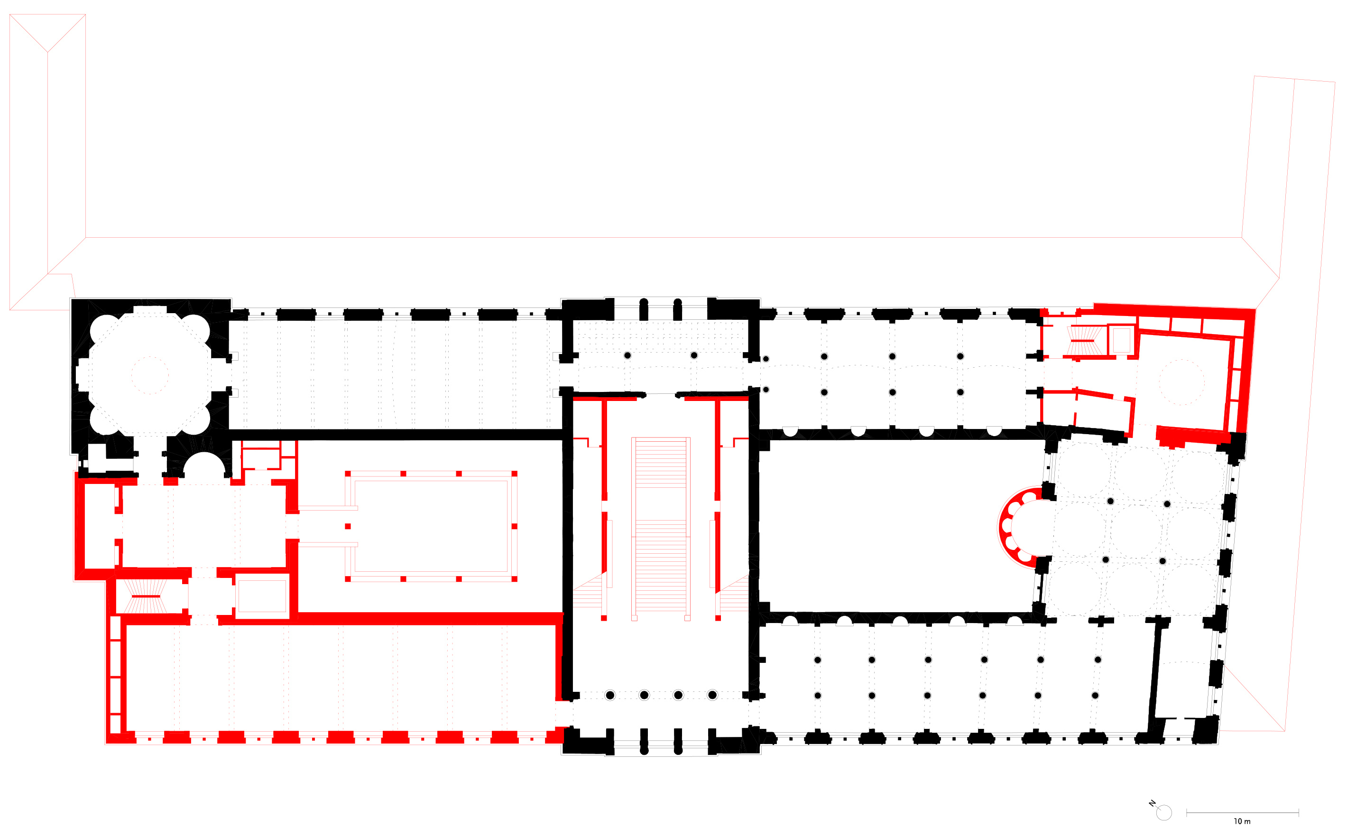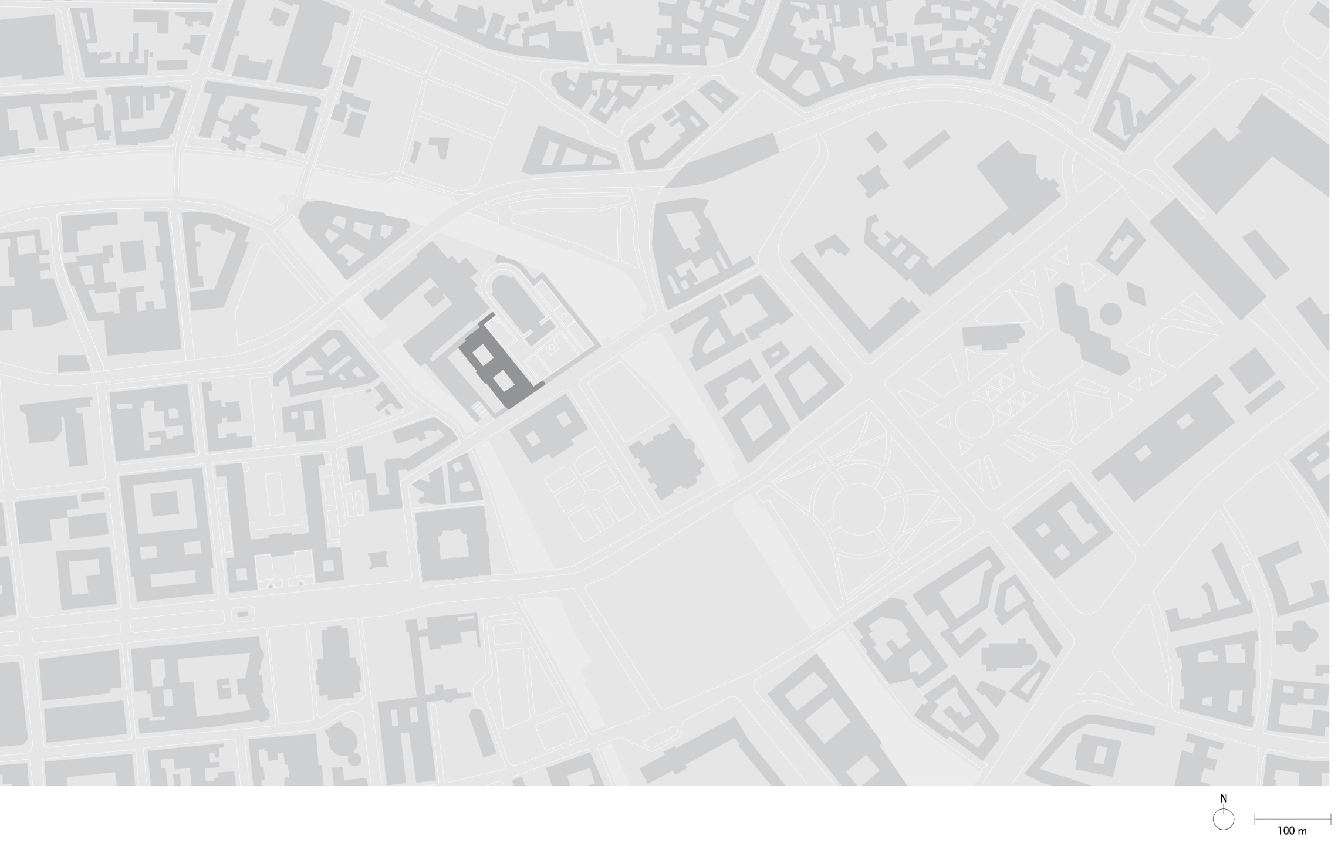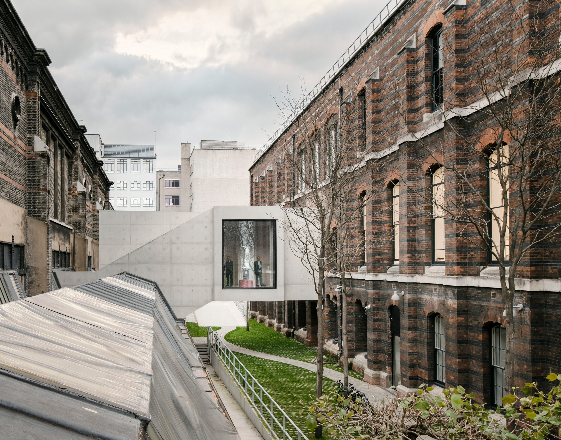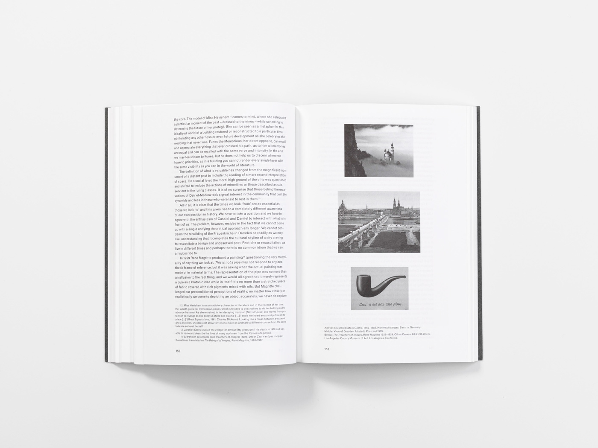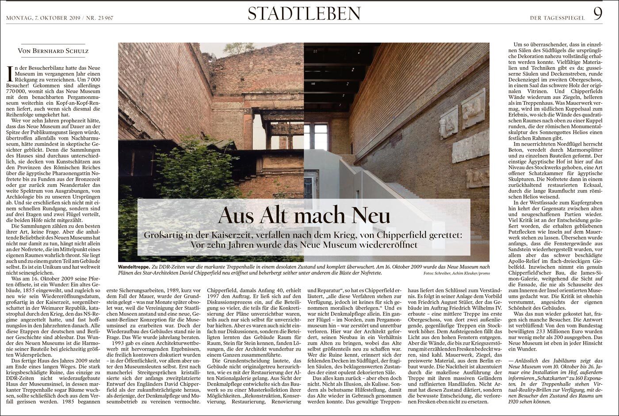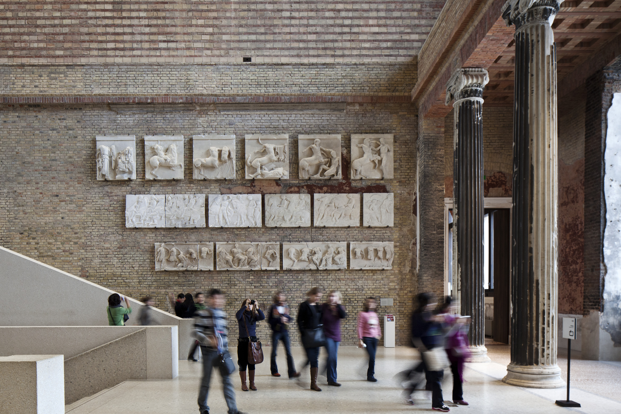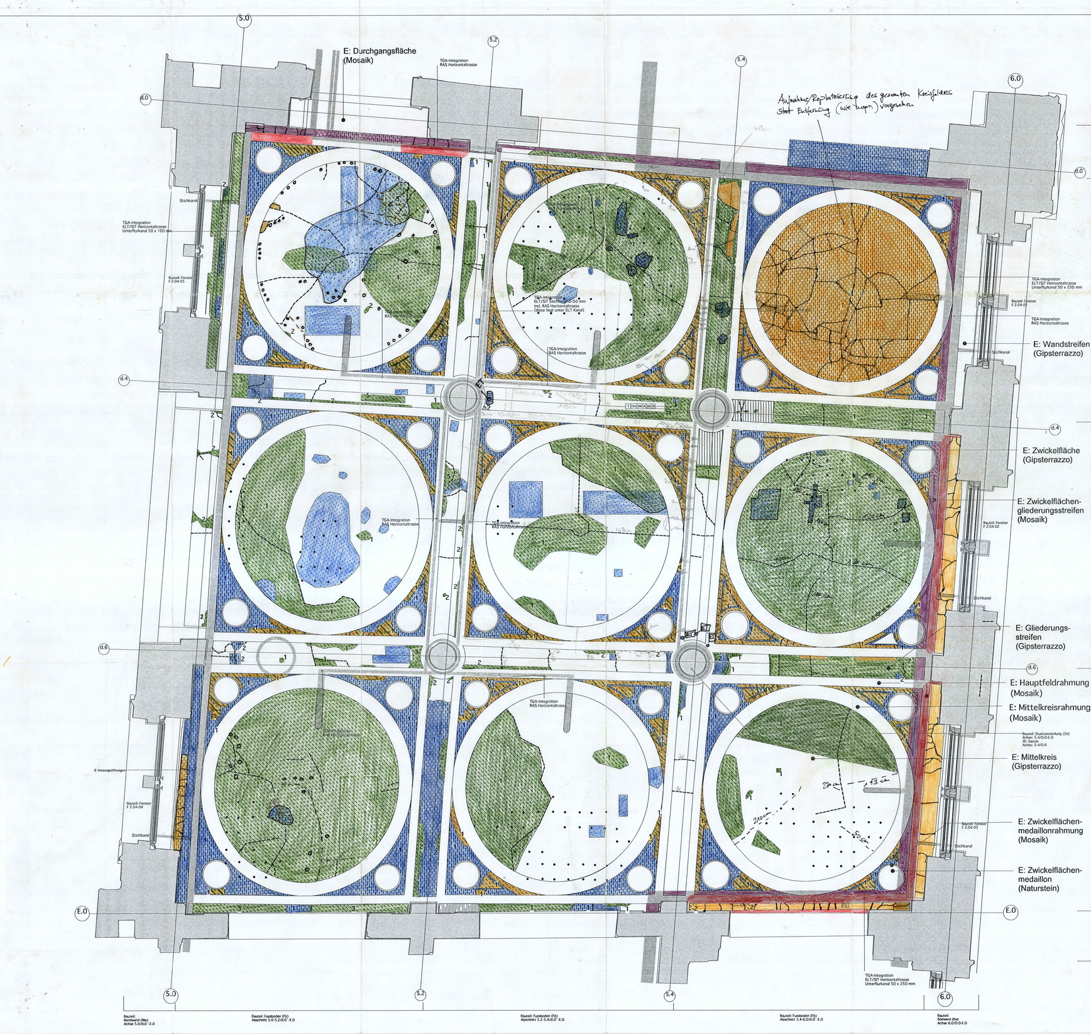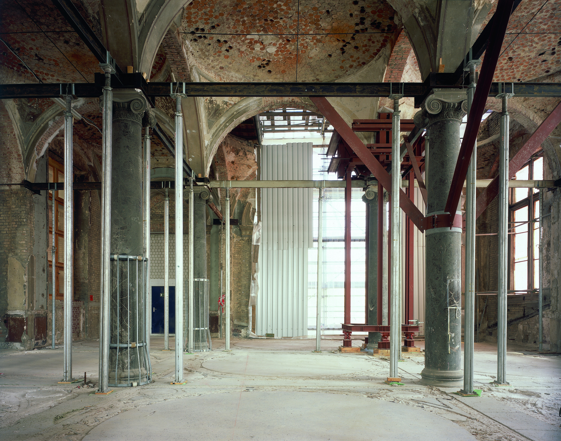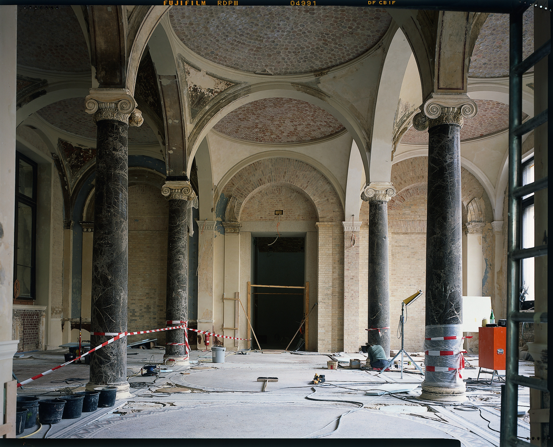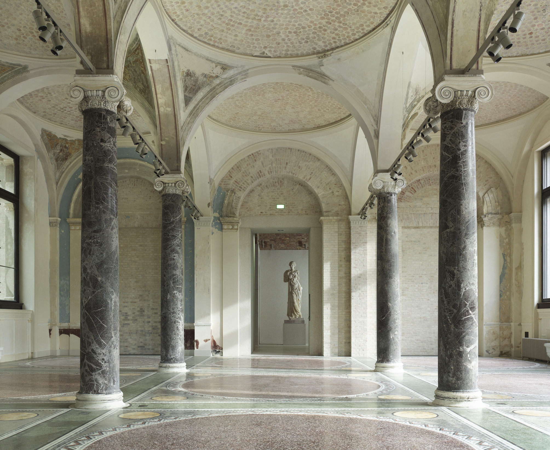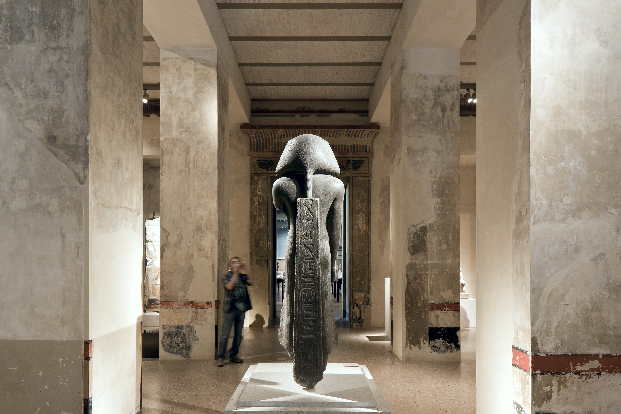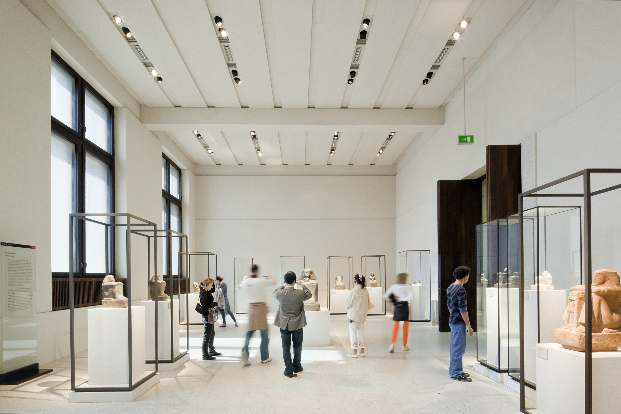Neues Museum
Museumsinsel, Berlin, Germany
1997–2009
The Neues Museum on Berlin’s Museum Island was designed by Friedrich August Stüler and built between 1841 and 1859. Extensive bombing during the Second World War left the building in ruins, and the structure was subsequently left exposed to nature for over 50 years on the eastern side of the divided city. In the context of a re-united Berlin, the re-building of the museum took on national significance, requiring close collaboration and a profound understanding of memory and meaning.
The practice’s approach to restoring the museum was innovative in that it did not propose either an exact reconstruction or a contrasting contemporary extension. Instead, it followed the principle of conservation, restoring what remained and carefully inserting new material into the existing fabric only where necessary to give coherence to the whole. Conventional architectural methodologies were abandoned in favour of processes and procedures that were adopted and applied in different ways depending on the conditions on site. The building re-opened to public and critical acclaim in 2009 and today exhibits the collections of the Egyptian Museum and the Museum of Pre- and Early History.
The Neues Museum is unique on Museum Island in that the war damage to the building was much more substantial than that inflicted on the neighbouring museums, and that no earlier reconstruction attempt had been realised. Returning the building to its former use as a museum, the aim was to recomplete the original volume, while respecting all phases of the building’s history, including the significant amount of time it had spent as a ruin. An archaeological approach followed the guidelines of the Charter of Venice, respecting the historical structure in its different states of preservation. The original sequence of rooms was restored with newly built sections that create continuity with the existing structure. The restoration and repair of the existing was driven by the idea that the original structure should be emphasised in its spatial context and original materiality – the new reflects the lost without imitating it.
At the centre of the building is the monumental staircase that repeats the form of the original but in a simplified architectural language. Constructed from large format, prefabricated concrete elements made of white cement mixed with Saxonian marble chips, it stands out within a majestic hall that is preserved only as a brick volume, devoid of its original ornamentation. The new exhibition rooms are also built from the same white concrete while other new volumes – the Northwest wing and the South Dome – are constructed from recycled brick, subtly distinguishing them from the historic fabric. The two courtyards are covered with new glazed roofs and excavated down to basement level, while Egyptian Courtyard is filled with a new structural frame supporting a mezzanine gallery. Externally, the reinstatement and completion of the mostly preserved colonnade at the eastern and southern sides of the building re-establish the pre-war urban situation.
Roman room ceiling
Through this project David Chipperfield Architects developed working methods that the practice continues to use today, both in terms of an approach to dealing with historic fabric, with confronting national and public expectations, and in complex stakeholder engagement. The rebuilt Neues Museum is a physical record of its complex past, providing a holistic understanding of the historic and contemporary structure and its original and current purposes – a new building that, while made of fragments of the old, once again aspires to a completeness.
Ground floor plan, new elements marked in red
First floor plan, new elements marked in red
Data and credits
- Competition
- 1993–1994 (Phase 1)
1994–1997 (Phase 2 and 3) - Project start
- 1998
- Construction start
- 2003
- Completion
- 2009
- Gross floor area
- 20,500m²
- Client
- Stiftung Preußischer Kulturbesitz represented by the
Bundesamt für Bauwesen und Raumordnung - User
- Staatliche Museen zu Berlin
- Architect
- David Chipperfield Architects London and Berlin
in collaboration with Julian Harrap - Directors
- Martin Reichert, Harald Müller, Eva Schad
- Project architect
- Martin Reichert, Eva Schad
- Project team
- Christiane Abel, Arnaud Bauman, Thomas Benk, Johannes Bennke, Daniela Bruns, Katja Buchholz, Janna Bunje, Nils Dallmann, Florian Dirschedl, Maryla Duleba, Adrian Dunham, Harald Eggers, Matthias Fiegl, Annette Flohrschütz, Michael Freytag, Anke Fritzsch, Katja Gursch, Isabelle Heide, Anne Hengst, Christoph Hesse, Isabel Karig,Michael Kaune, Regine Krause, Paul Ludwig, Martina Maire, Marcus Mathias, Werner Mayer-Biela, Christiane Melzer, Virginie Mommens, Harald Müller, Max Ott, Peter Pfeiffer, Martina Pongratz, Robert Ritzmann, Mariska Rohde, Franziska Rusch, David Saik, Elke Saleina, Sonia Sandberger, Antonia Schlegel, Gunnar Schmidt, Alexander Schwarz, Lukas Schwind, Doreen Souradny, Christian Stiller, Florian Steinbächer, Annika Thiel, Barbara Witt, Sebastian Wolf
- Competition project architect
- Jamie Fobert (Phase 1)
Mark Randel (Phase 2 and 3) - Competition team
- Philipp Auer, Renato Benedetti, Franz Borho, Nathalie Bredella, Jan Coghlan, Eamon Cushanan, An Fonteyne, Robin Foster, Mario Hohmann, Martin Kley, Madeleine Lambert, Harvey Langston-Jones, Genevieve Lilley, Patrick McInerney, Ian McKnight, Claudia Marx, Guy Morgan-Harris, Rik Nys, Eva Schad, Alexander Schwarz, Jonathan Sergison, Haewon Shin, Steven Shorter, Zoka Skorup, Graham Smith, Henning Stummel, Simon Timms, Giuseppe Zampieri, Mark Zogrotzski
- Executive architect
- Lubic&Woehrlin GmbH, Berlin
- Restoration consultant
- Pro Denkmal GmbH, Berlin/Bamberg
- Landscape architect
- Levin Monsigny Landschaftsarchitekten, Berlin
- Quantity surveyor
- Nanna Fütterer for David Chipperfield Architects
- Structural engineer
- IGB Ingenieurgruppe Bauen, Karlsruhe/Berlin
- Services engineer
- Jaeger, Mornhinweg+Partner Ingenieurgesellschaft, Berlin
Kunst und Museumsschutz Beratungs- & Planungs GmbH, Berlin - Building physics
- Ingenieurbüro Axel C. Rahn GmbH, Berlin
- Lighting consultant
- Kardorff Ingenieure Lichtplanung, Berlin
- Exhibition planning
- architetto Michele de Lucchi S.r.L., Milan
- Selected Awards
- RIBA Stirling Prize 2010, Shortlist
RIBA European Award 2010
Deutscher Architekturpreis 2011
Chicago Athenaeum International Architecture Award
European Union Prize for Contemporary Architecture – Mies van der Rohe Award 2011
Philippe Rotthier European Prize for Architecture 2011
AIA UK Chapter Excellence in Design Award 2010
Architekturpreis Berlin, Special Award 2009
- Links
- neues-museum.de

