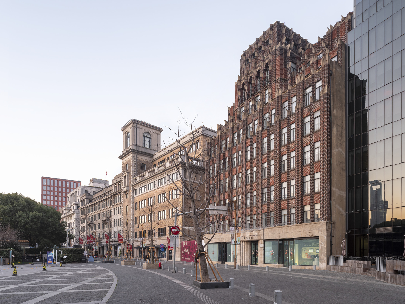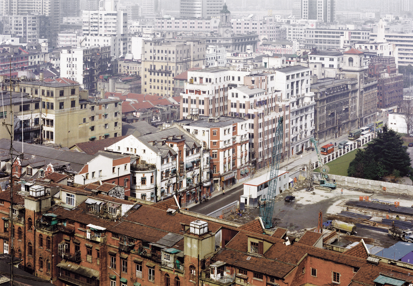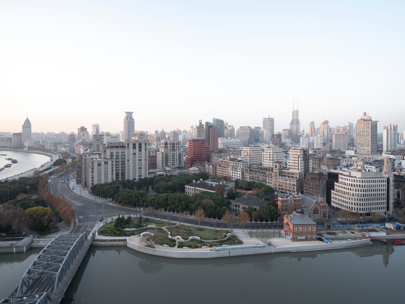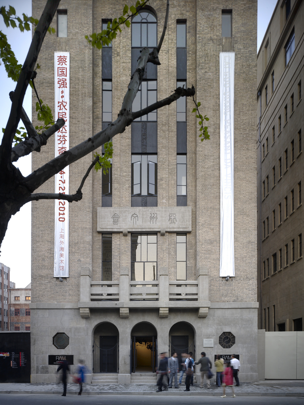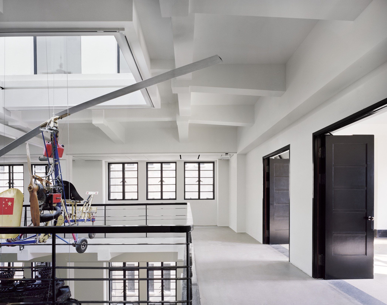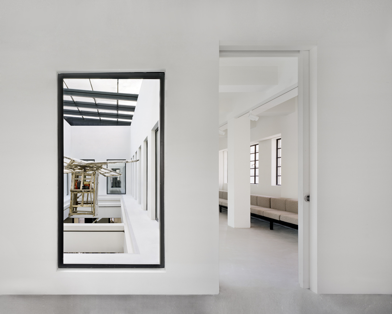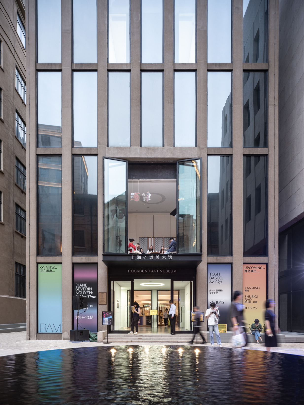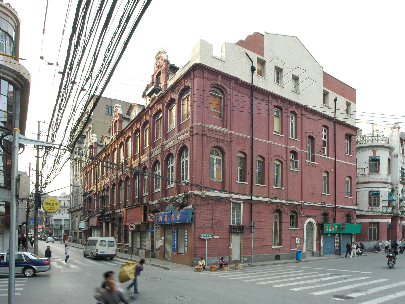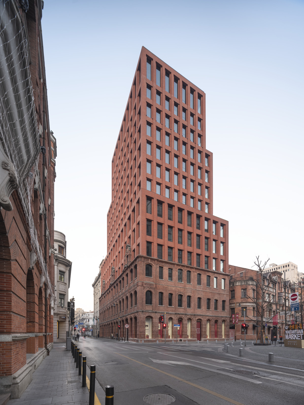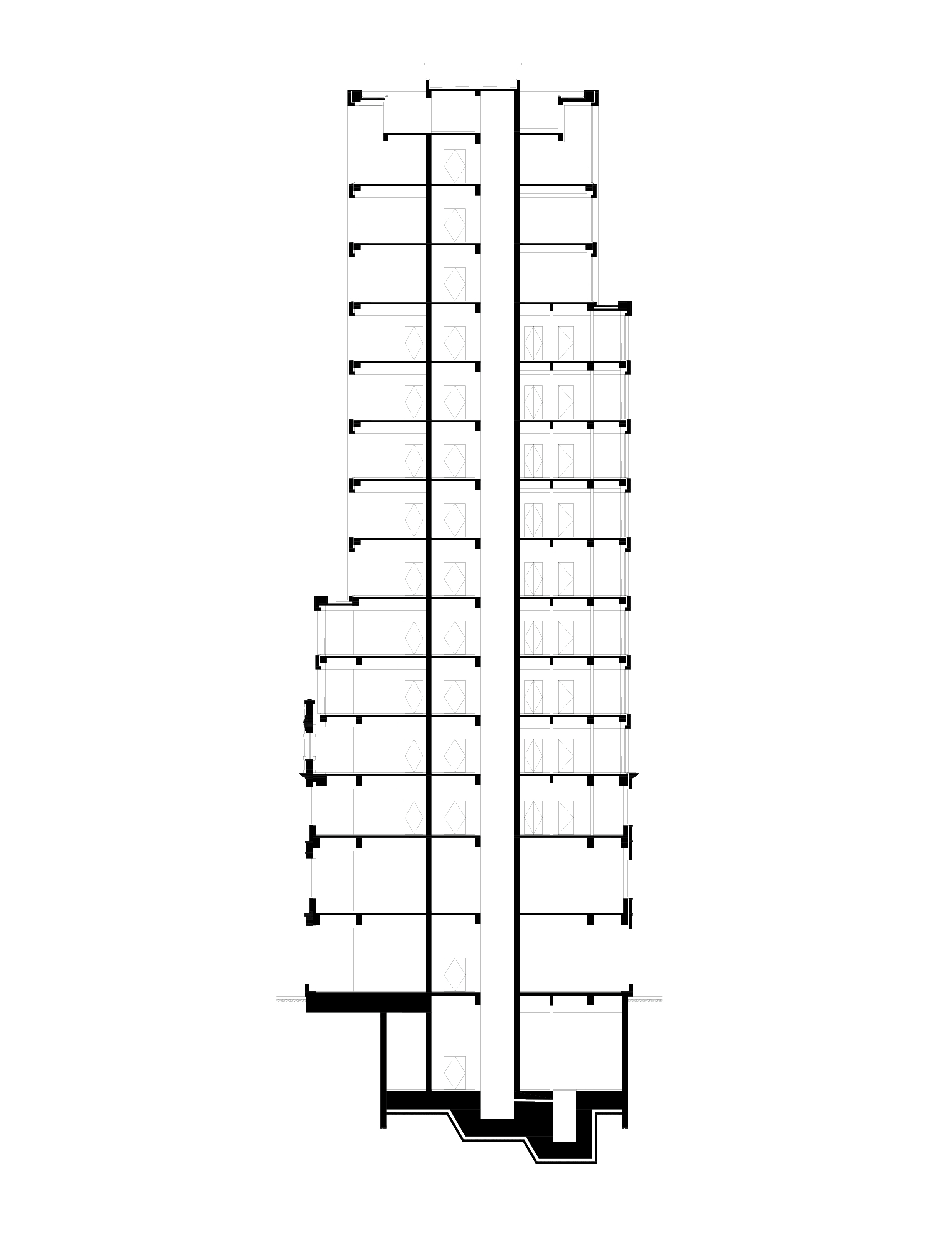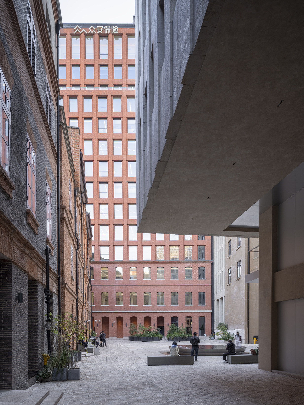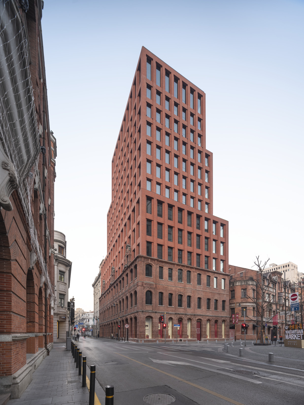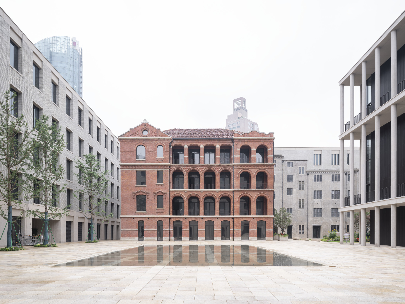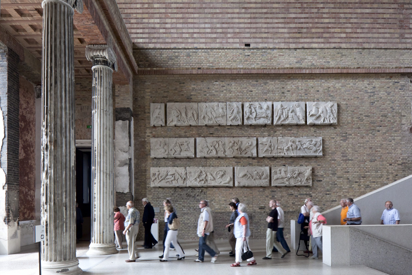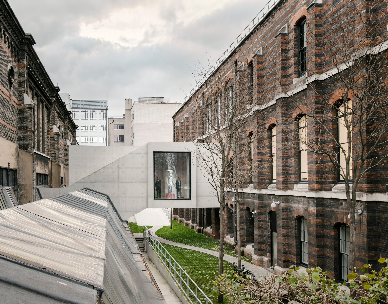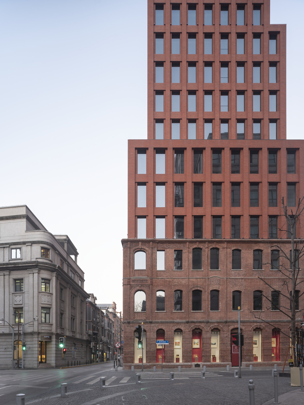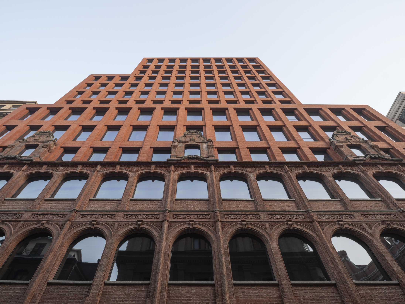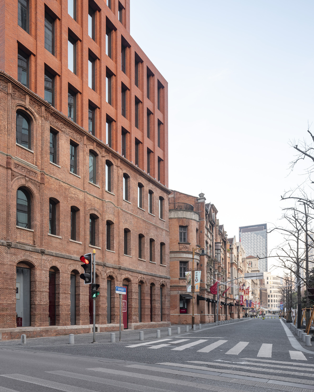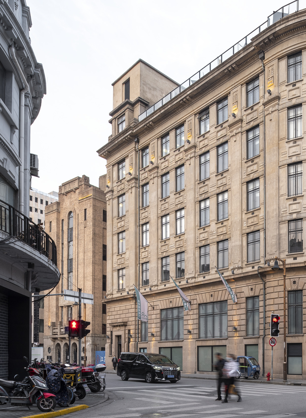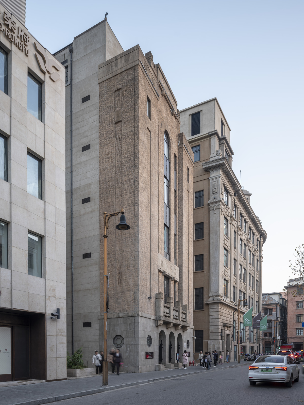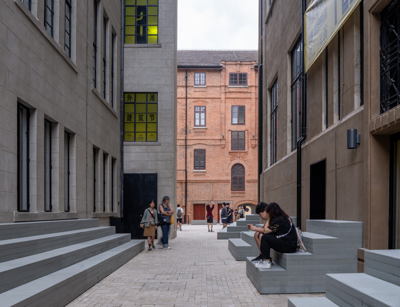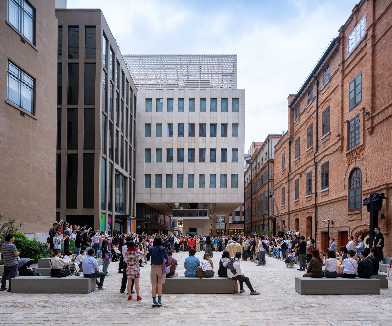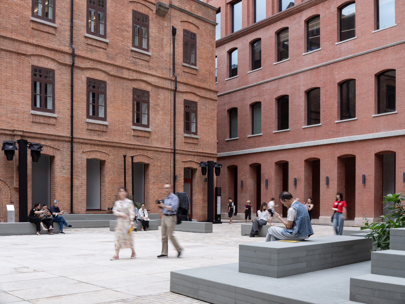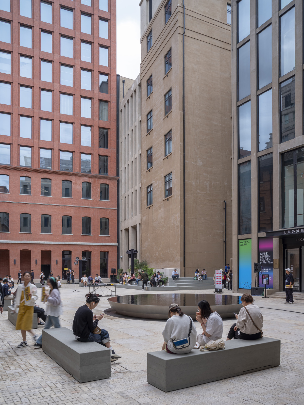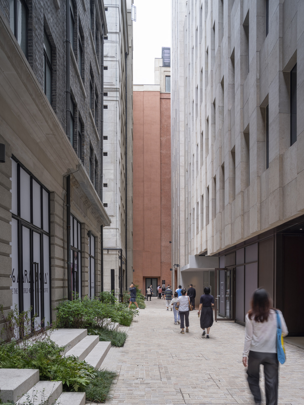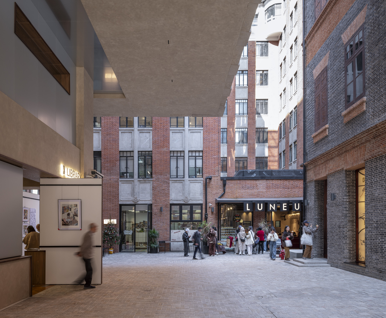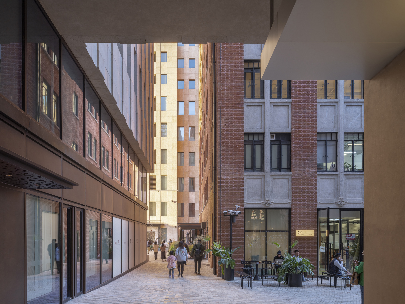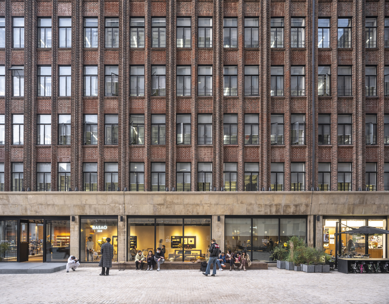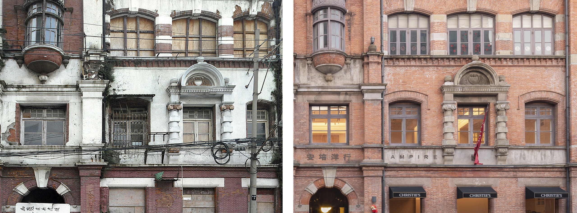ROCKBUND
Shanghai, China
2006–23
ROCKBUND is a collection of historic buildings located in the former European concession, just to the north of the world-famous Bund in central Shanghai. The buildings form a continuous street front along the eastern side of Yuanmingyuan Road and reflect the diversity of the colonial architecture of this period, in which European building styles were combined with Asian elements. ROCKBUND has seen the revitalisation of this area by a team of international architects. It accommodates offices, apartments, café, restaurant, and retail premises while opening the area up to the grand urban gesture of the river front and its public park. David Chipperfield Architects was commissioned to restore, upgrade and convert eleven historic buildings within this wider development.
The aim of the restoration concept was to present buildings that have aged with dignity and style. During the course of their history the buildings had undergone various changes and adaptations. These were removed, and the buildings returned to their former state. The façades were carefully cleaned and repaired without destroying the original fabric. Existing structures within the roof area of some buildings were expanded in reaction to contemporary changes in usage.
The extensions to the National Industrial Bank and the Royal Asiatic Society Building are visible from the inner courtyard located in the south-west of the block. The new façades have been rendered using ‘Shanghai Plaster’ of the same quality as that used on the adjoining buildings. The Royal Asiatic Society Building, once China’s first public museum, now houses the Rockbund Art Museum – a museum of contemporary art. Inside the Art Deco style building, the newly created flexible areas enable a range of different presentation concepts and the volumes of the upper floors have been spatially linked through the creation of a new atrium.
The historic three-storey listed façade of ZA·Andrews & George Building has been preserved and renovated, and eleven storeys have been added in the form of a stacked masonry construction. This new, red brick tower forms a strong marker at the edge of the development, blending the historic urban fabric with the new high-rise city beyond.
The complex has been going up in phases: the Rockbund Art Museum was opened in 2010, and the restoration works on the façades of the historic buildings were completed in 2011. The shell and core of Andrews & George Tower was completed in 2021, subsequently, David Chipperfield Architects was further commissioned to design the interior of its lobby, and the landscape of the inside alleys of the street block. The sequence of alleys connects the inner squares that are formed between the historic buildings along the east and new residential buildings along the west. As the final addition to ROCKBUND, it aims to transform these traditionally internal leftover areas to an extension of the overall public program and urban interface, while offering flexible space for different public events and functions. The entire ROCKBUND is completed in September 2023, which also marks the end of 17 years work by David Chipperfield Architects.
Data and credits
- Project start
- 2006
- Construction start
- 2009
- Completion
- 2023
- Gross floor area
- 48,000m²
- Client
- Shanghai Bund de Rockefeller Group Master Development Co. Ltd.
- Architect
- David Chipperfield Architects Berlin and Shanghai
- Partners
- David Chipperfield, Mark Randel, Libin Chen
- Project architect
- Lutz Schütter, Thomas Spranger, Chuxiao Li, Thomas Benk, Haishan Li
- Project team
- Markus Bauer, Kamlesh Bava, Mirjam von Busch, Belinda Chan, Andrea García Crespo, Maryla Duleba, Maik Engler, Dirk Gschwind, Michael Haverland, Frithjof Kahl, Fabian Körner, Nicolas Kulemeyer, Maoxue Li, Dahlia Liksaite, Fernando Gomez Martinez, Adrian Peach, Ilona Priwitzer, Martin Reichert, Mariska Rohde, Fransziska Rusch, Gunda Schulz, Lijun Shen, Daniel Sommer, Daniela Voss, Jiaying Wang, Boris Wolf, Liping Xu, Jiacong Yang, Malgorzata Mutkowska, Yue Gu, Qiang Shao, Xiaohui Wen, Ao Tang, Yiran Zhang, Yijing Zhou, Junyi Gao, Fang Cui, Minquan Wang, Xiao Han, Yang Yang
- Local design institute
- China Construction Design International, Shanghai Zhang Ming Architectural Design Firm
- Landscape architect
- Levin Monsigny Landschaftsarchitekten, Possibilism Design Studio
- Façade engineer
- Meinhardt Facade Technology (Shanghai) Ltd., Shanghai Real Estate Science Research Institute, Shanghai Fangke Architectual Design Co. Ltd.
- Lighting consultant
- Brandston Partnership Inc., Schlothfeldt Lichtplaner
- Photography
- Christian Richters, Fangfang Tian
- Selected Awards
- American Institute of Architects (AIA) Merit Award 2025, Category of Urban Design
