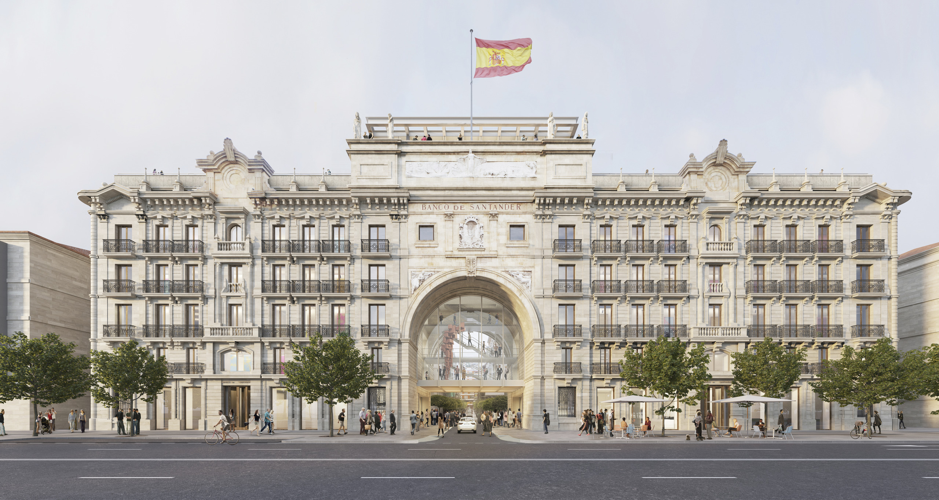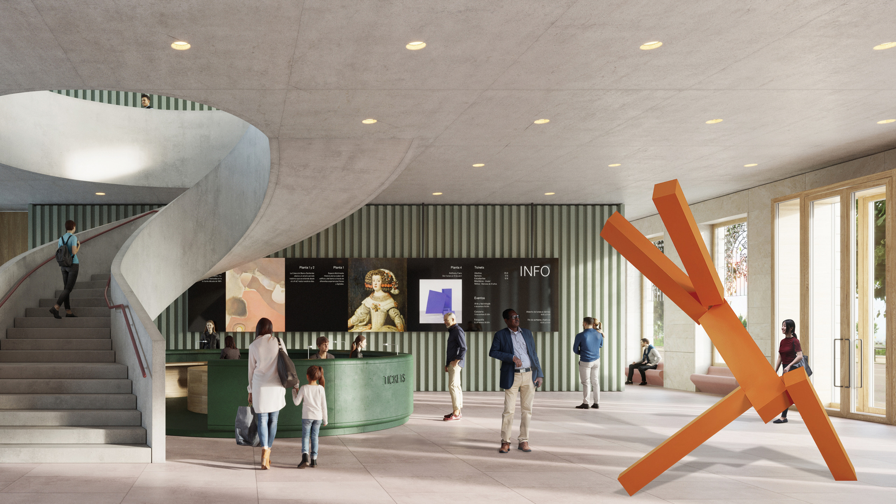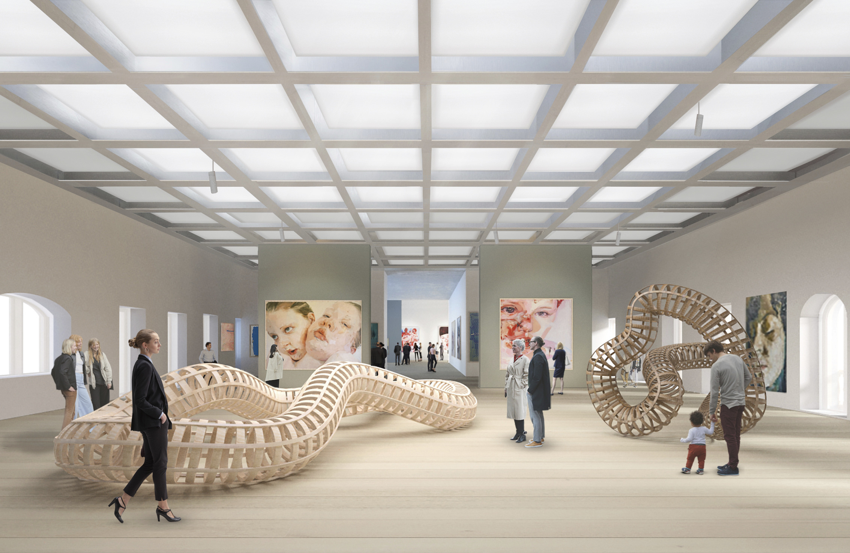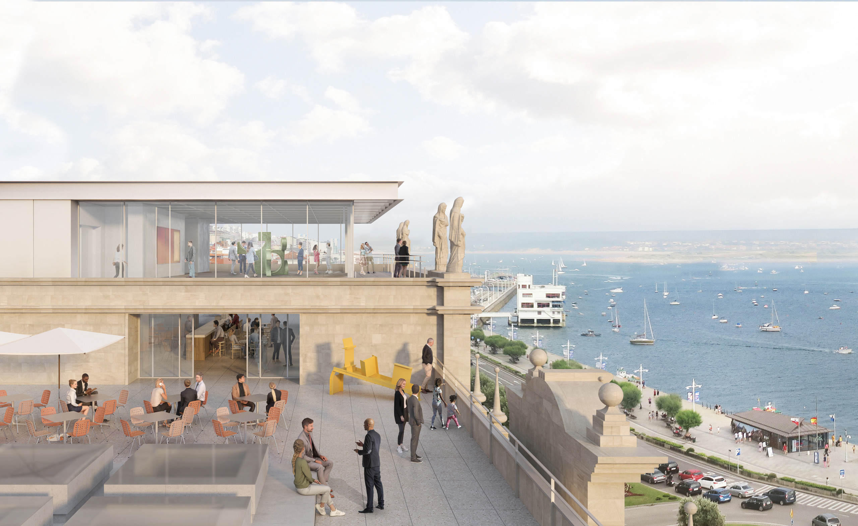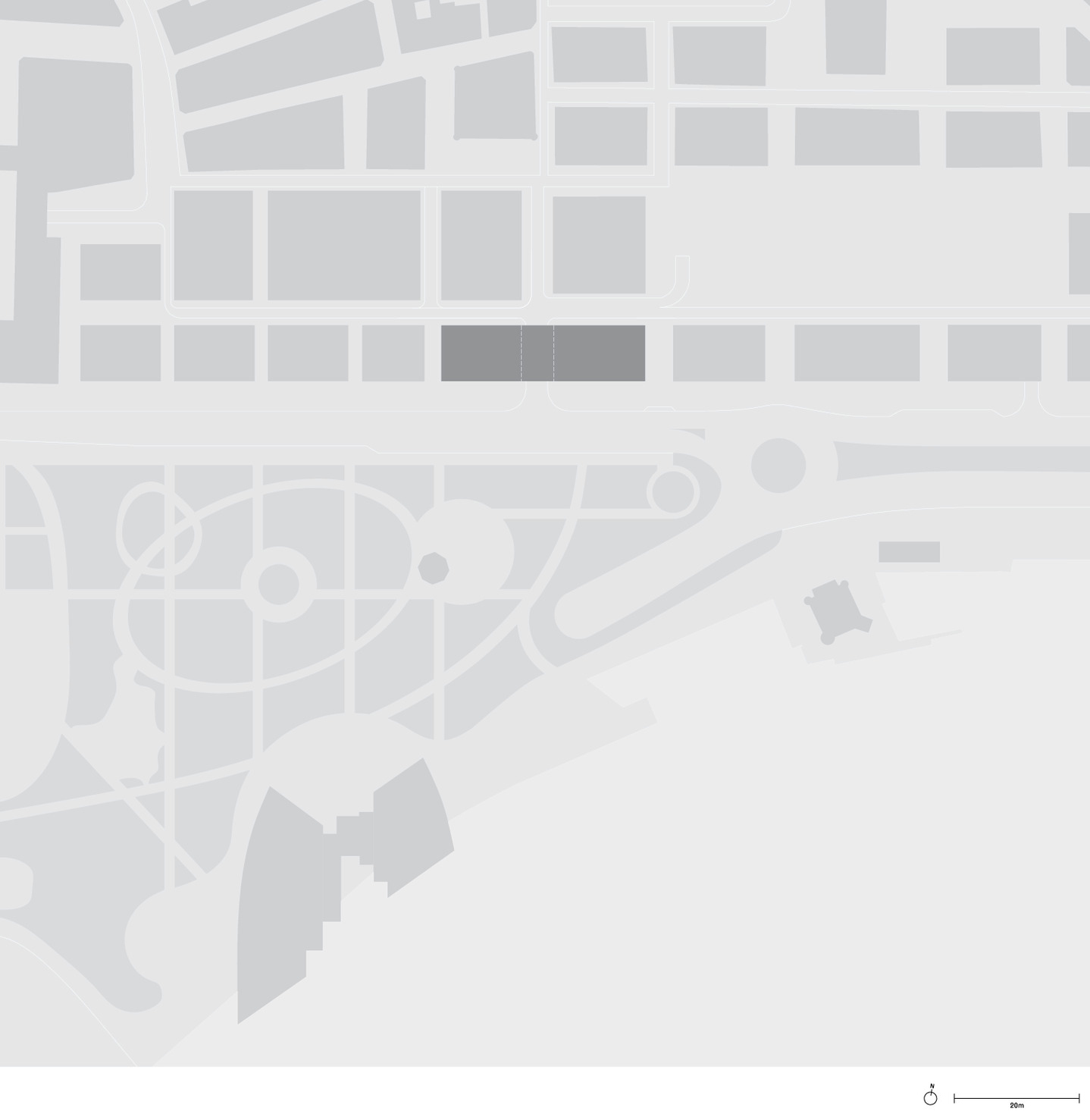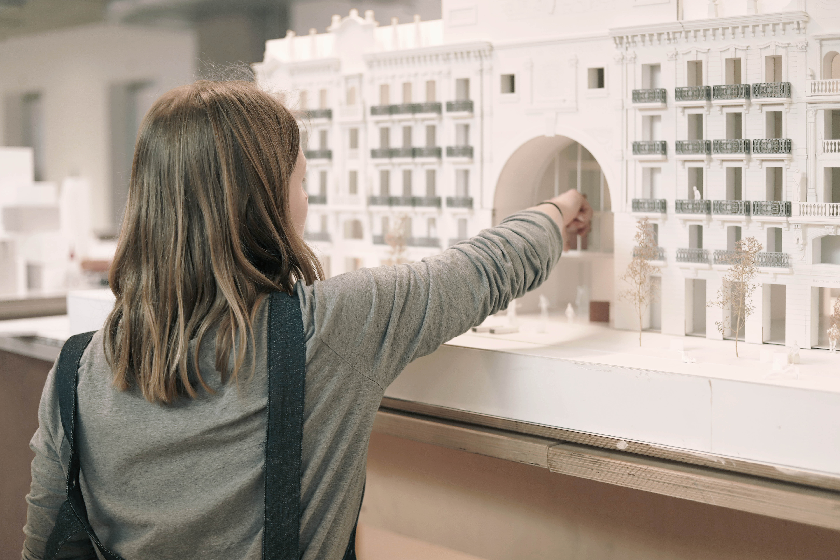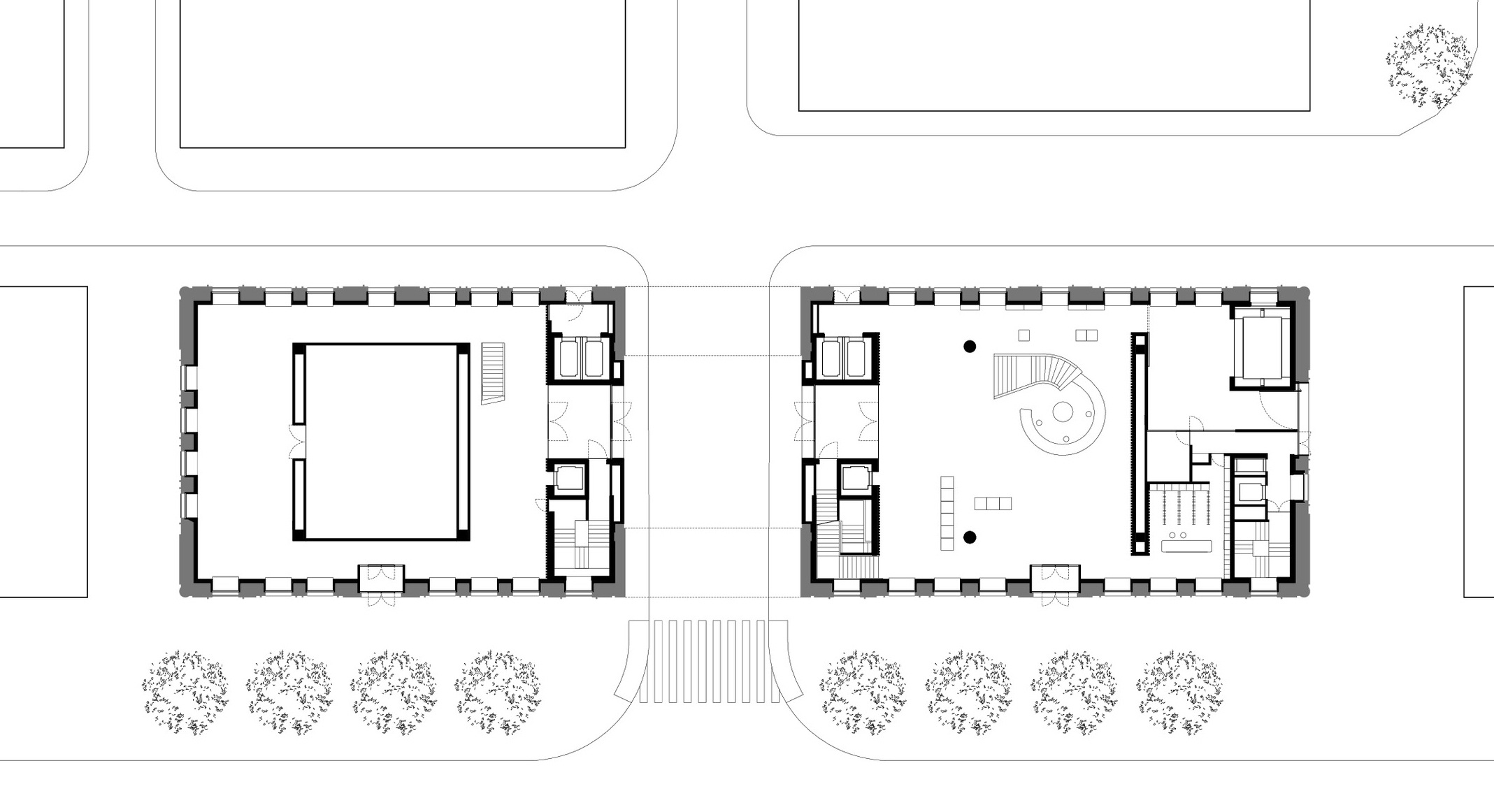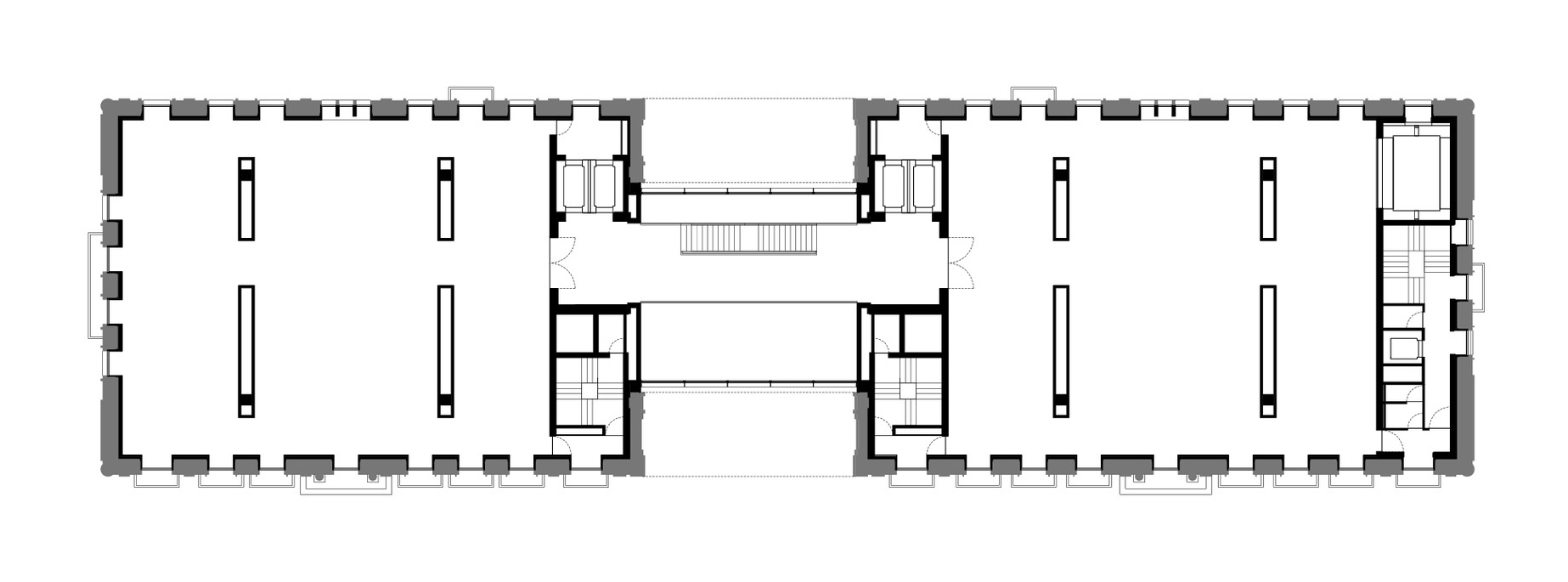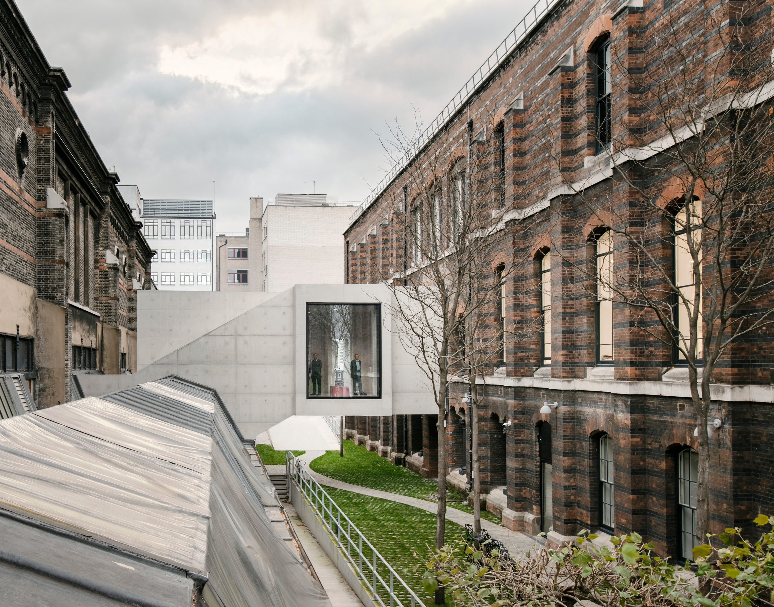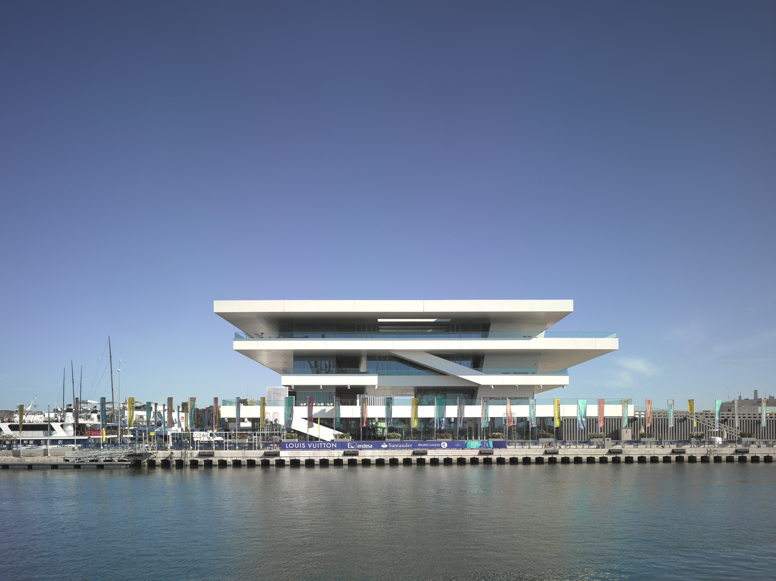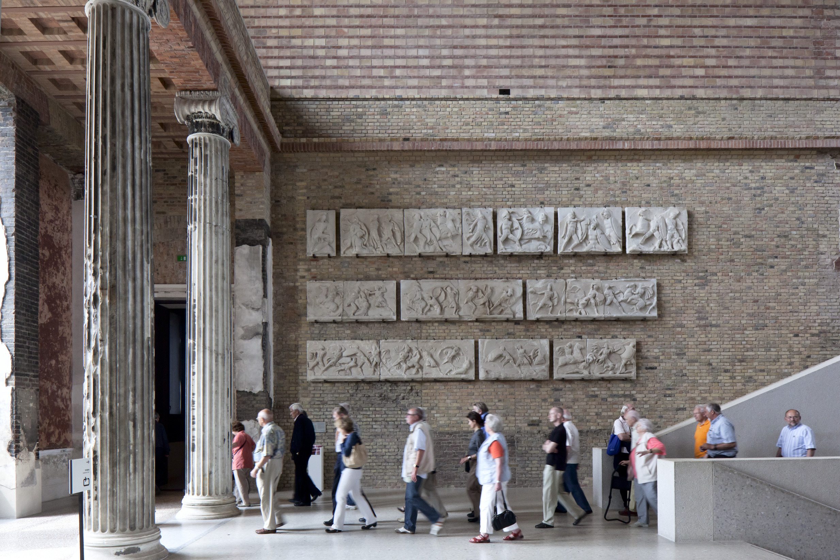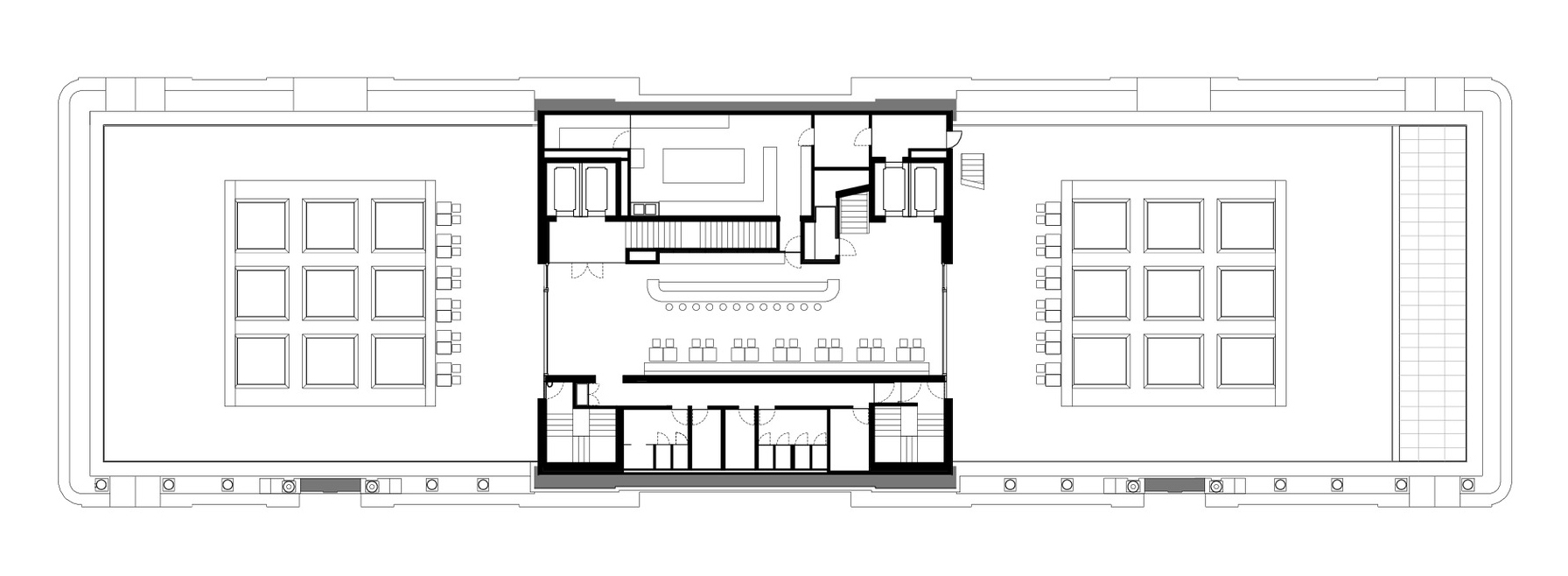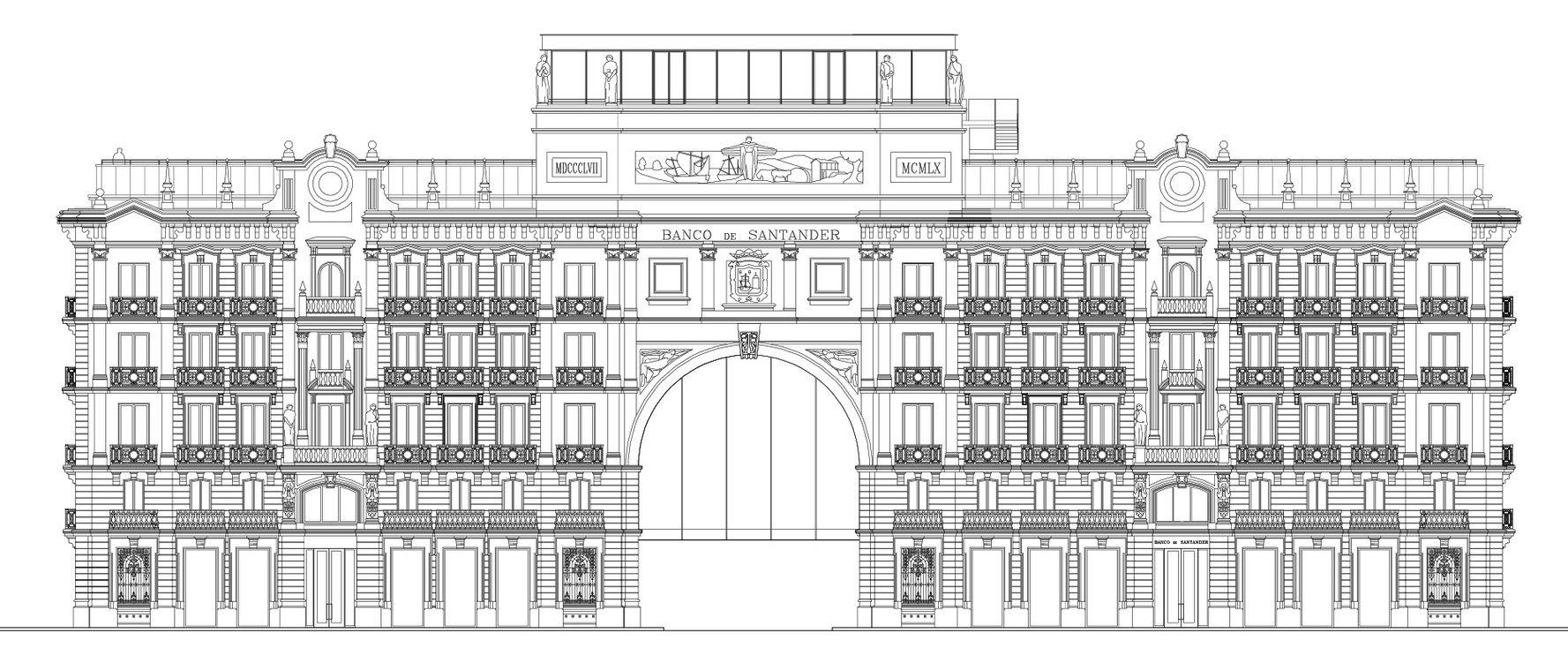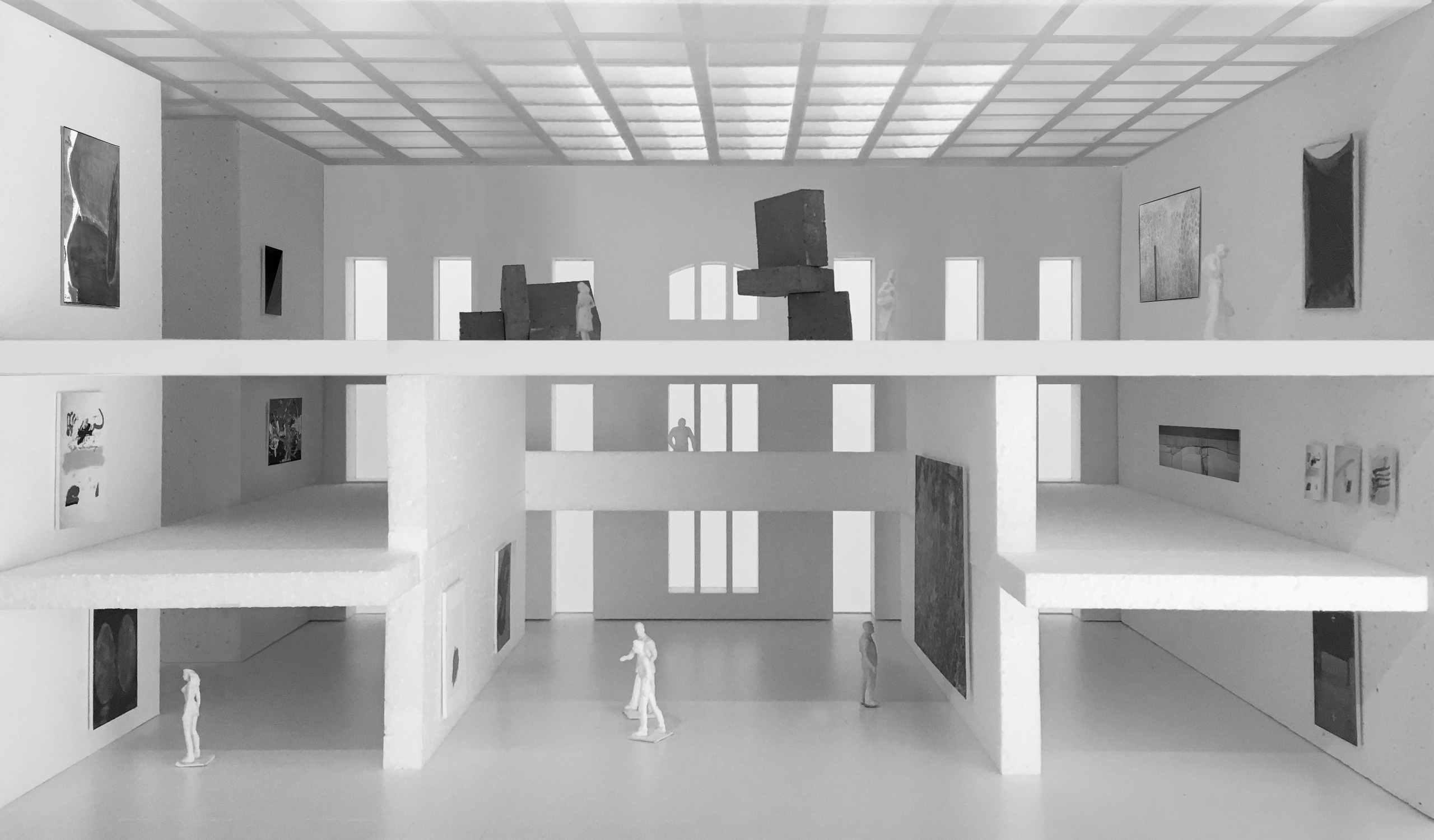Paseo de Pereda 9-12
Santander, Spain
2018–
Paseo de Pereda has been home to Banco Santander since 1923 and the building, with its monumental archway, forms a distinctive part of the city’s seafront overlooking the Jardines de Pereda and Santander Bay. The project will open Paseo de Pereda 9-12 to the public, allowing it to become a more active part of the city’s social and cultural life. In its new role, the building will become the home for the Banco Santander collection and a place of changing exhibitions and events with a public rooftop terrace.
Despite its uniform appearance, Paseo de Pereda 9-12, in its present form, has grown incrementally, with the earliest parts dating back to 1795. It evolved from two separate residential buildings, one on either side of the Calle Marcelino Sanz de Sautuola, into one unified headquarters, connected by the arch which bridges the street and was added in 1951. These modifications have resulted in a compromised internal lay-out of various styles and uses and of a predominantly domestic character. While retaining the personality and characteristics of the existing spaces, the project will see them converted into galleries and events spaces.
At the centre of the building is the iconic archway, which both defines and divides it. The design envisages the arch as a connector, establishing it as a central spine by partially enclosing the upper section. Here the major circulation of the building will be visible, signalling the new permeability and celebrating the transformation of the bank into a major public venue for the city. In spite of this glazed infill, the arch will retain its urban qualities as a recognisable gateway between the city and the sea.
The majority of the building will be dedicated to new galleries for the collection, which will be relocated from Madrid and includes work by Rubens, El Greco, Picasso, Chillida and Miró. A range of single and double-height spaces will suit the wide range and scale of artworks in the collection while the existing windows will allow filtered natural light into the gallery spaces. The top-floor galleries will be used to host travelling exhibitions and will have a coffered ceiling for natural top-lighting.
Aside from the cultural programme, the building will also house a multimedia exhibition space explaining the history of the bank, the city and the building, with a multipurpose space, café and bookshop. On top of the building, a new public pavilion and terrace will be able to host events and functions while offering panoramic over the bay and the city.
Data and credits
- Competition
- 2017–18
- Construction start
- 2018
- Completion
- 2024
- Gross floor area
- 8,400m²
- Client
- Banco Santander
- User
- Banco Santander
- Architect
- David Chipperfield Architects London
- Partners
- David Chipperfield, Benito Blanco, Billy Prendergast
- Project team
- Alexander Awramenko, Victoria Gallagher, Alexander Hill, Joseph Little, Ines Sanz Pinto, Daniela Puga, Ricardo Pimenta, Jusin Park, Alba Azuara, Antonio Jimenez, Nadege Girodet, Cathal Crumley, Luisa Respondek, Toja Coray, Patricia Fredborg
- Competition team
- Lewis Armstrong, Benito Blanco, Alexander Hill, Tram Huong Ngo, Monica Resines, Gabor Tajnafoi
- Executive architect
- iAMarq, IDOM
- Project management
- IDOM
- Project controlling
- IDOM
- General contractor
- Ferrovial
- Quantity surveyor
- iAMarq
- Structural engineer
- Bernabeu Ingenieros
- Services engineer
- Urculo Ingenieros
- Façade engineer
- Thornton Tomasetti
- Fire protection
- iAMarq
- Sustainability consultant
- Urculo Ingenieros and IDOM
- Acoustic consultant
- Manuel Margarida
- Lighting consultant
- Arup
- Facade consultant
- Thornton Tomasetti
- Graphics
- Jesus Moreno
- Renderings
- Bloom Images
