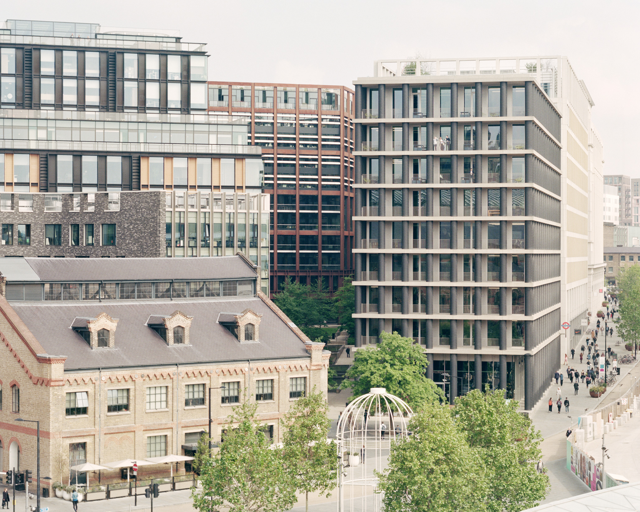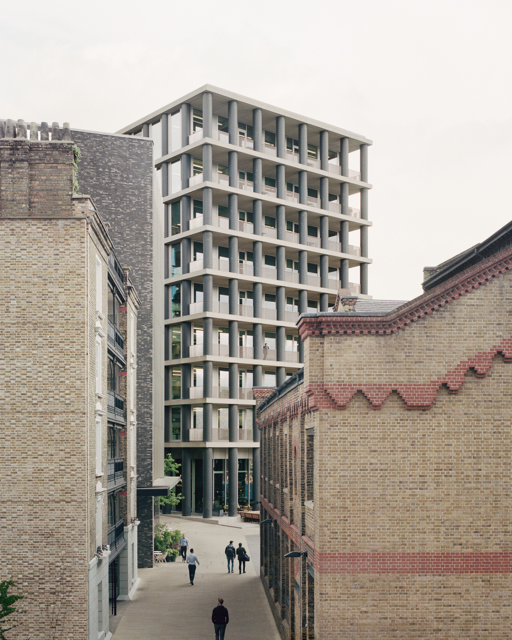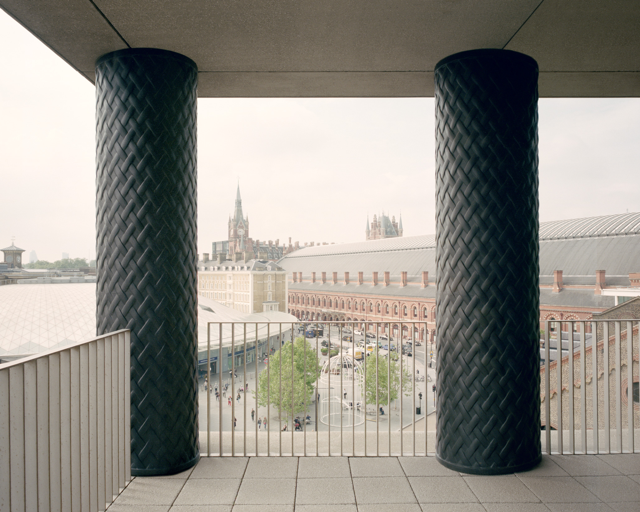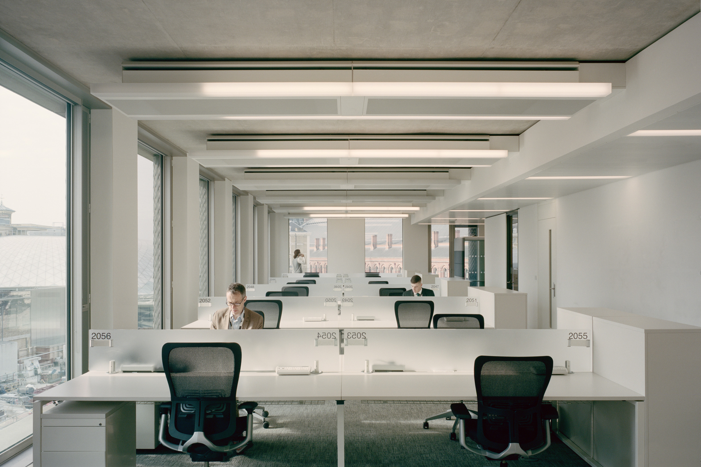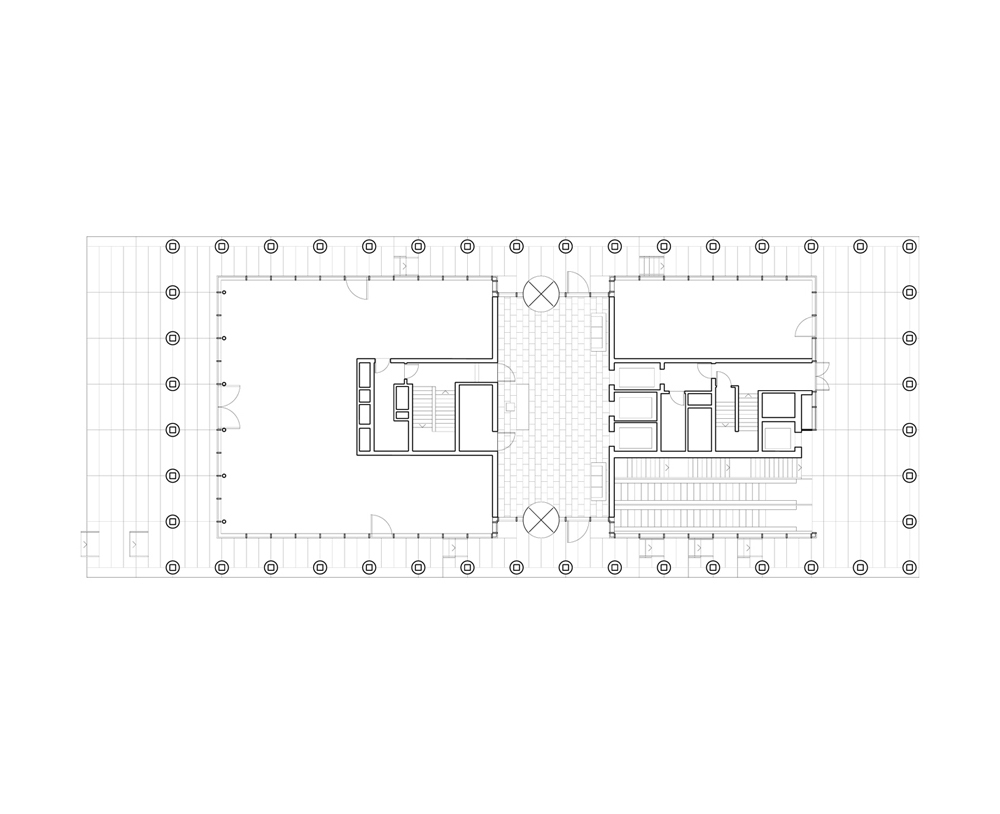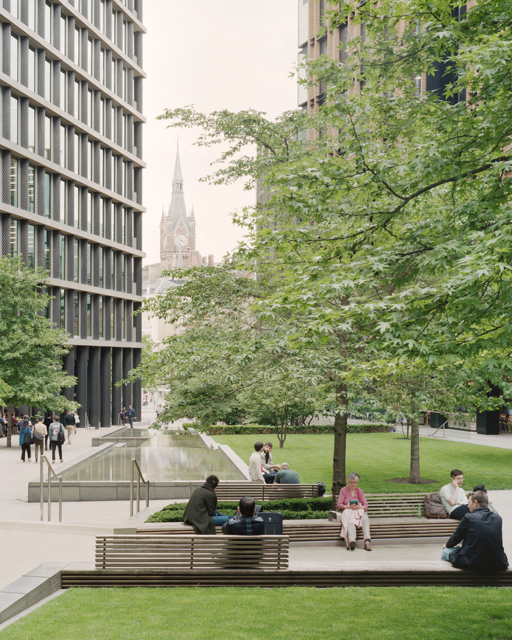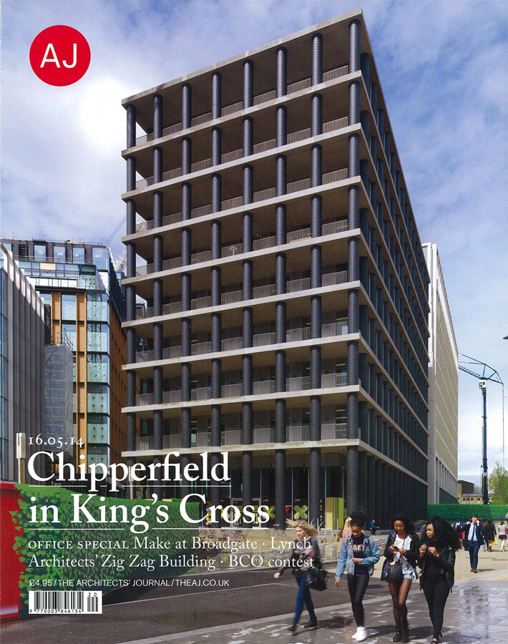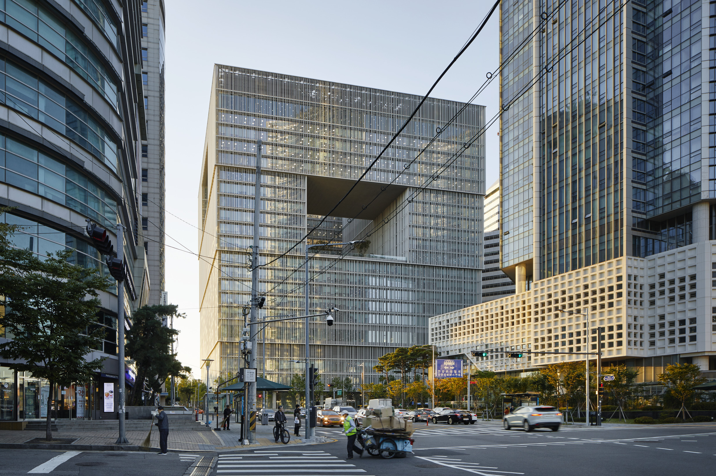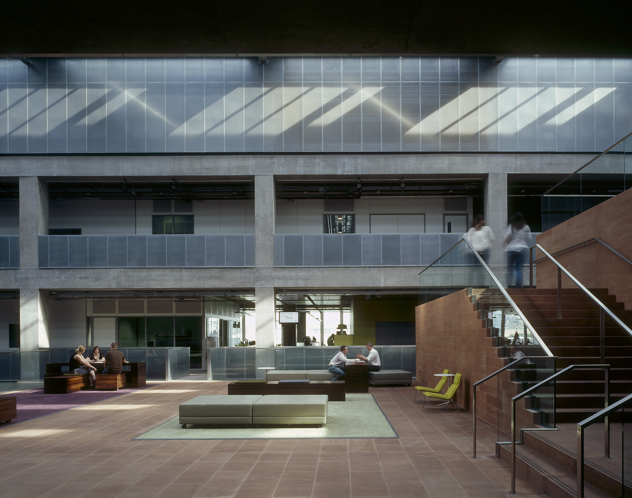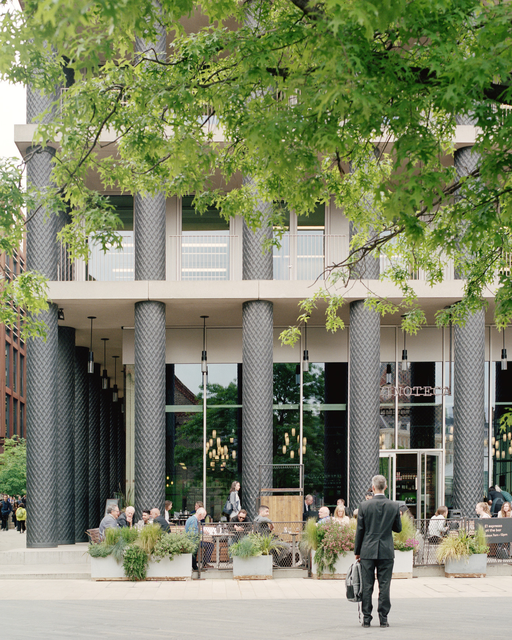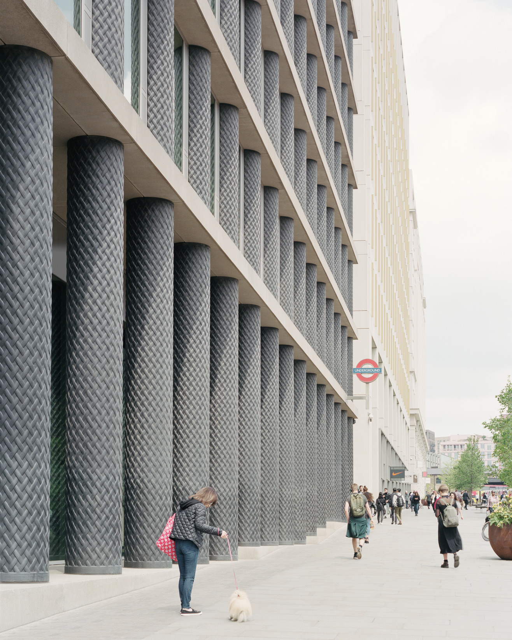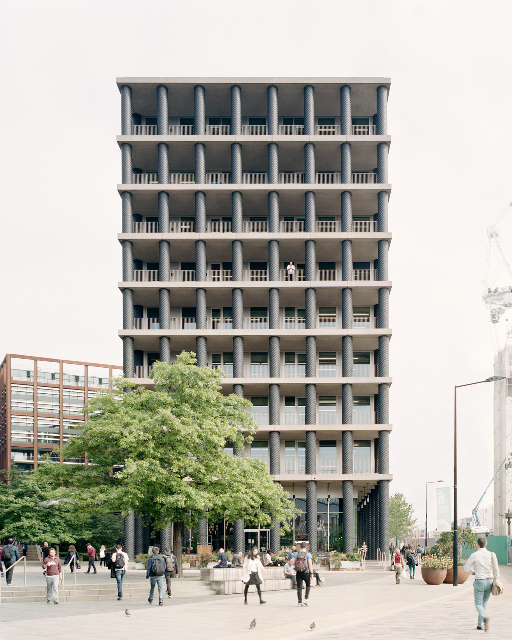One Pancras Square
London, UK
2008–13
This freestanding office building is part of the larger Kings Cross mixed-use redevelopment of a former industrial area located to the north of King’s Cross and St Pancras International stations. Recognising the prominent position of the eight-storey building at the southern entrance to the development, the robust design asserts its presence and formally addresses the public space between the two stations – an unusually civic gesture for a commercial development. In recognition of its ambitious sustainability measures, One Pancras Square was the first speculative office building to be accredited BREEAM 2011 Outstanding.
The reading of the building is rooted in a clear expression of horizontal and vertical elements; the concrete floor plates protrude from the envelope of the building while cast-iron columns strengthen the rhythm and articulation of the building. In total, 396 cast-iron columns stand at regular intervals across the façades, adding character and depth to the post-and-beam construction. A large number of the columns stand proud, defining the south-facing balconies and, at ground level, a double-height open loggia on all four sides, providing a sheltered public area. The remaining columns are embedded and form part of the rain screen façade. Reminiscent of the site’s industrial past, the columns are made from recycled iron cast at a foundry in Halifax. Classicist in spirit, the columns are patterned with woven straps – a nod to Gottfried Semper’s theory that the process of weaving was essential to the evolution of man-made structures.
The ground floor accommodates two commercial units, an entrance to the Underground and a double-height lobby which spans the width of the building and is lined with Italian Grigio Carnico marble at ground level and white polished plaster above. A pair of central cores define the internal arrangement for the eight office levels, leaving the support-free open spaces of the well-lit floors to be organised by their tenants. Typically, each floor measures 655 square metres with an additional 55 square-metre balcony. Articulated as the crown of the building, the top floor enjoys an increased ceiling height and contains the required plant space at the north end.
To support its climate resilience, the building has a hybrid ventilation system which can be adjusted by individual tenants according to seasonal requirements. Active chilled beams and openable narrow hinged panels on either side of the windows, allow for both artificial and natural ventilation. A large photovoltaic array at roof level provides the building with a green source of zero carbon electricity, reducing the carbon emissions by approximately 20% of the regulated electrical use.
Data and credits
- Project start
- 2008
- Completion
- 2013
- Gross floor area
- 8,200m²
- Accreditation
- BREEAM Outstanding
- Client
- Argent (King's Cross) Ltd
- Architect
- David Chipperfield Architects London
- Directors
- David Chipperfield, Oliver Ulmer, Andrew Phillips
- Project architects
- Peter Jurschitzka, Mattias Kunz
- Project team
- Robert Chandler, Todd Coglon, Carlos Lora, Gabriel Sanchiz, Rafael Schmid, Steffi Wedde
- Structural engineer
- Adams Kara Taylor
- Services engineer
- Grontmij
- Landscape architect
- Townshend Landscape Architects
- External lighting
- Spiers + Major
- Project management
- Davis Langdon/AECOM
- General contractor
- BAM Construction Ltd.
- Quantity surveyor
- Gardiner & Theobald
- Fire consultant
- Faber Maunsell
- Iron casting
- Hargreaves Foundry
- Photography
- Rory Gardiner
- Selected Awards
- Civic Trust Awards, Special Award for Sustainability 2016
BREEAM Award, Category Offices New Construction 2015
RIBA National Award 2014
New London Architecture Award, Category Office Buildings 2014
