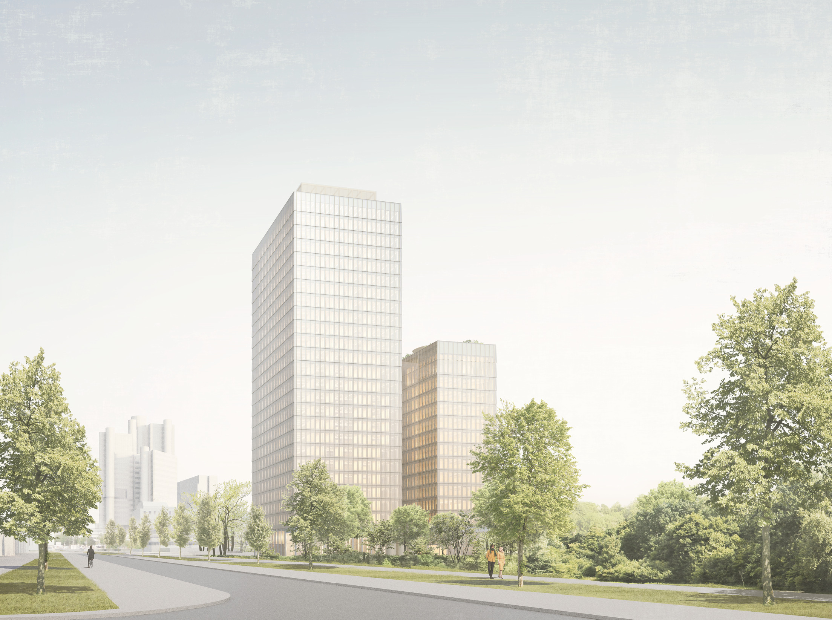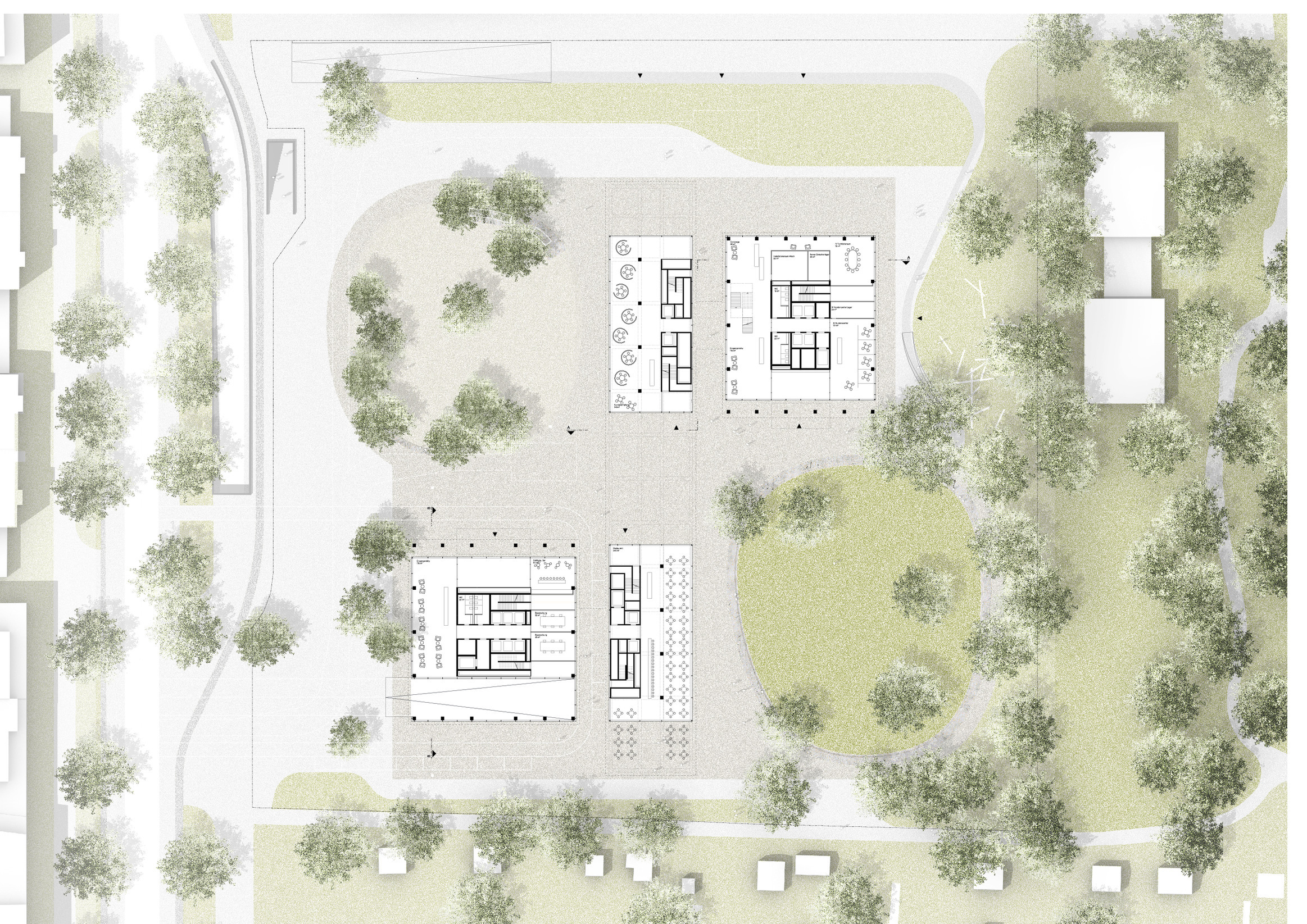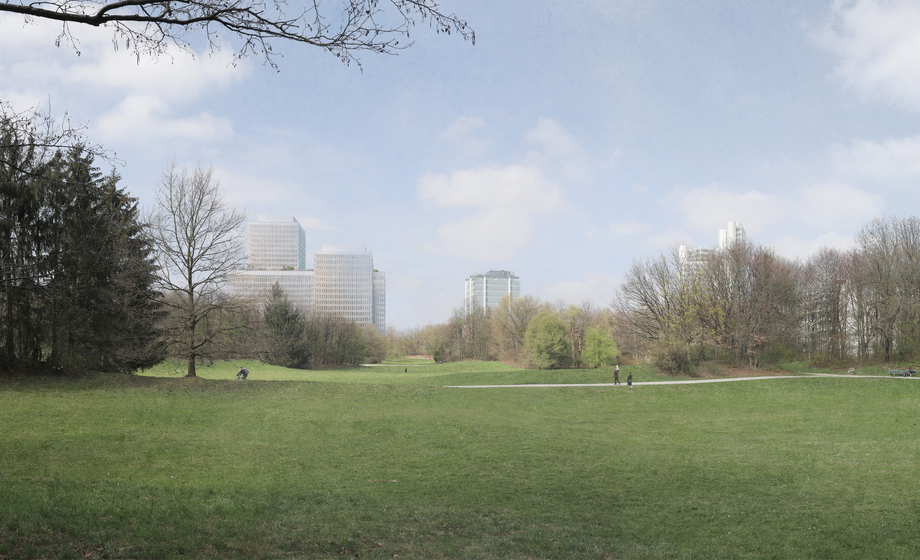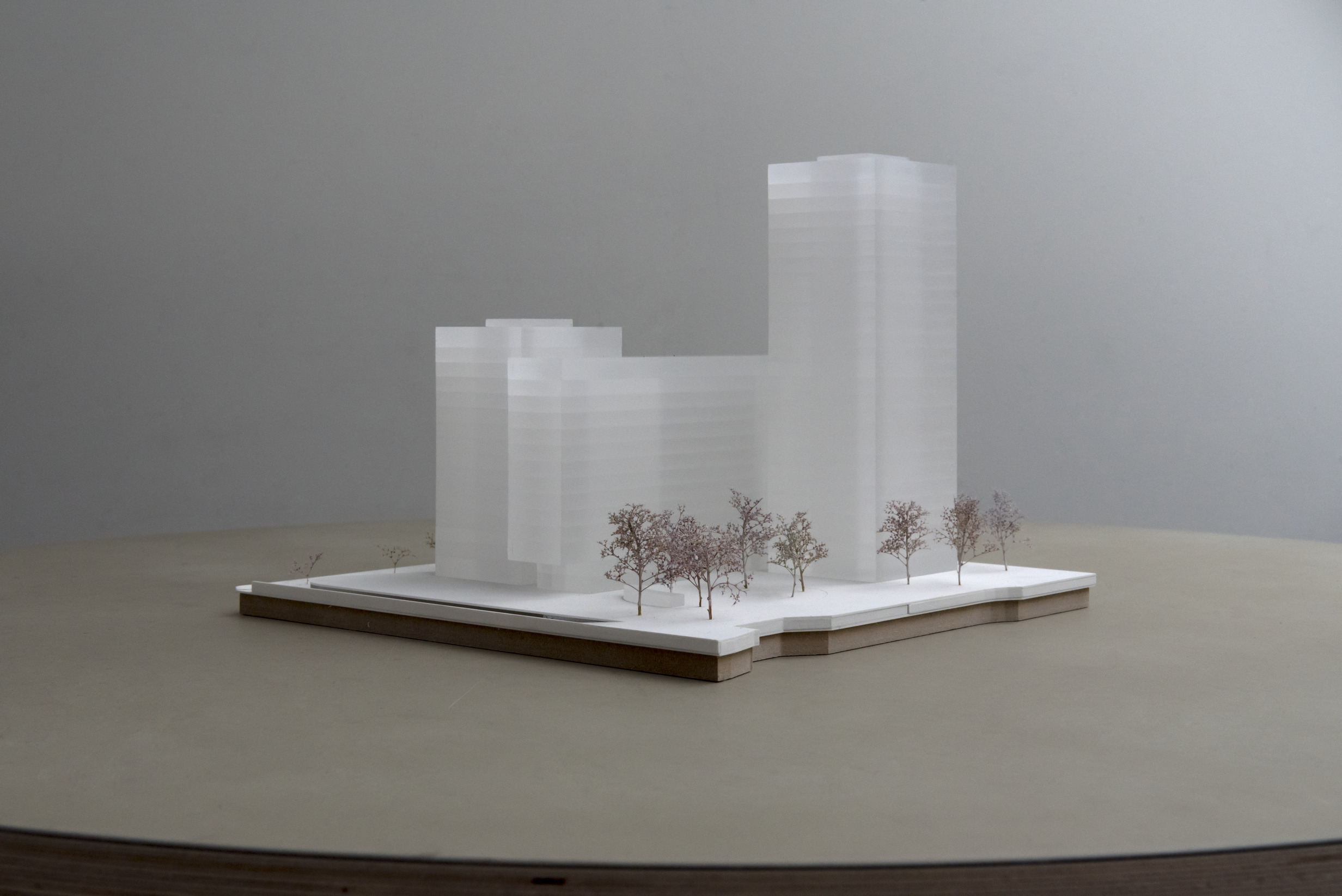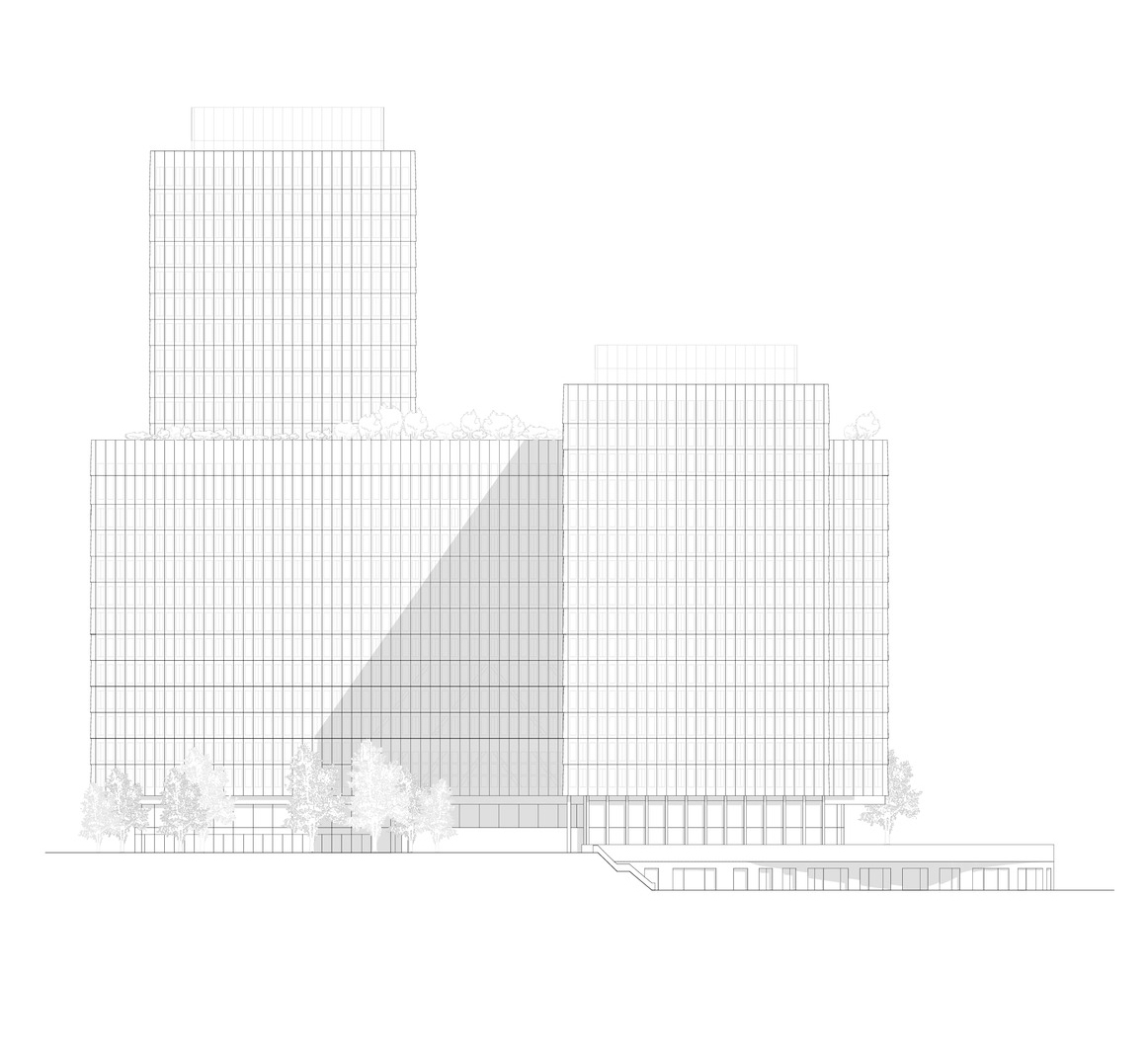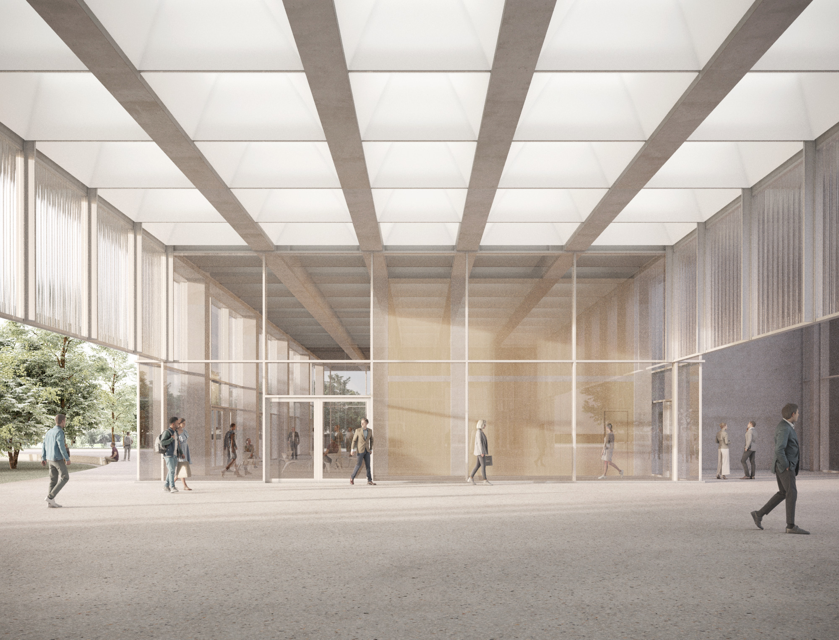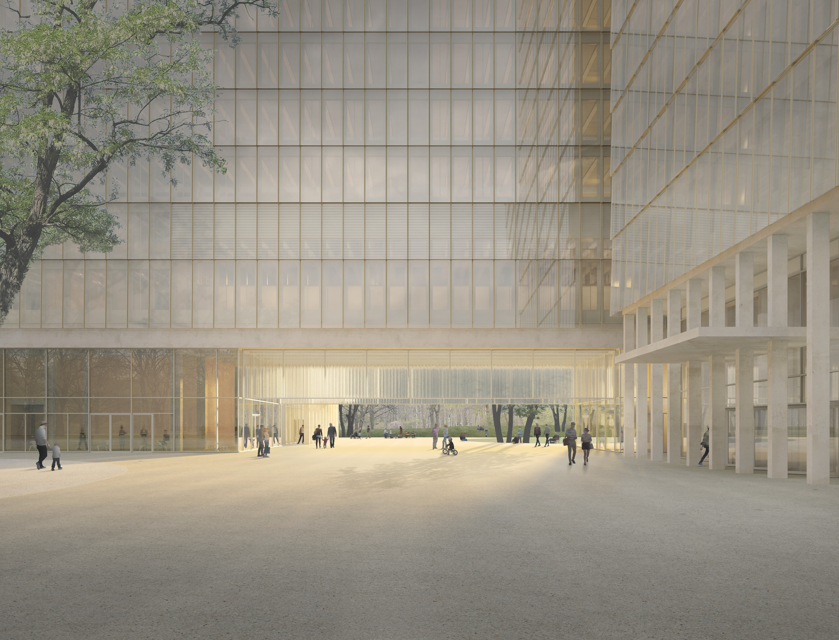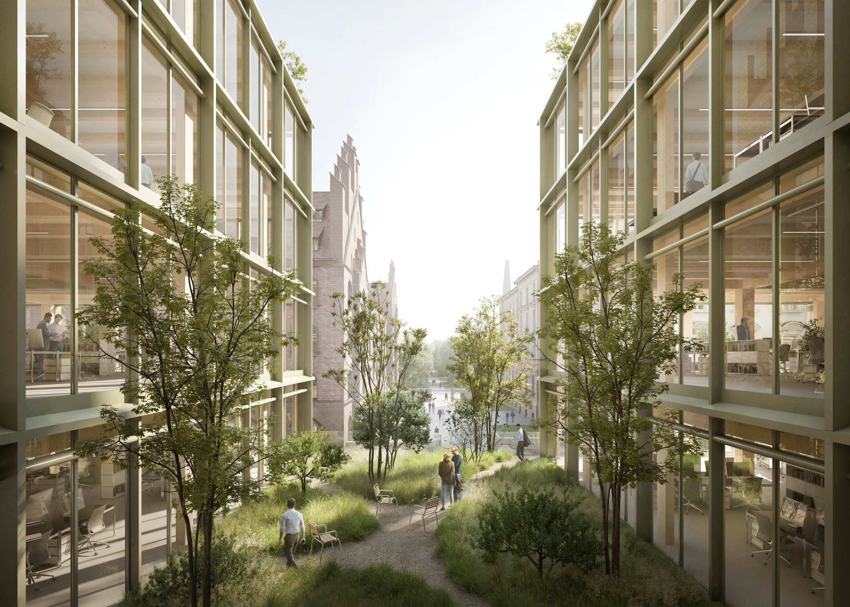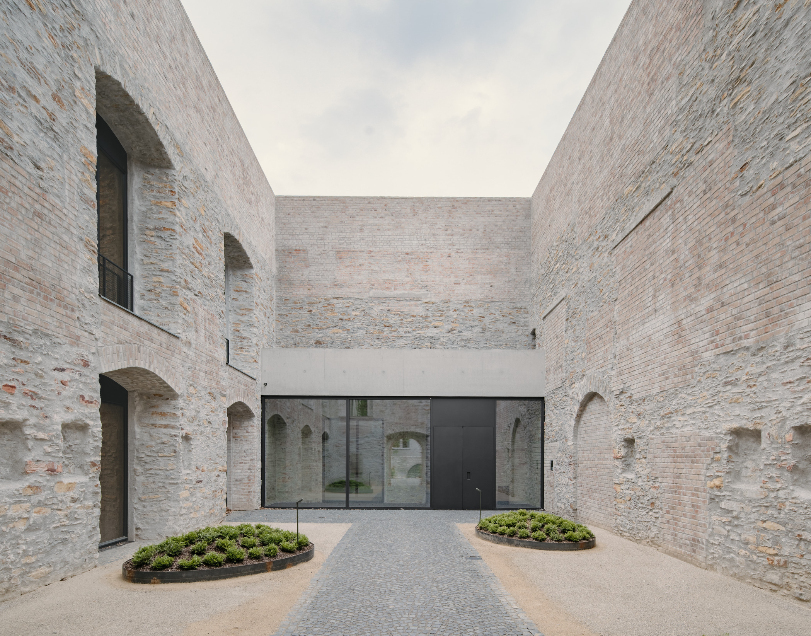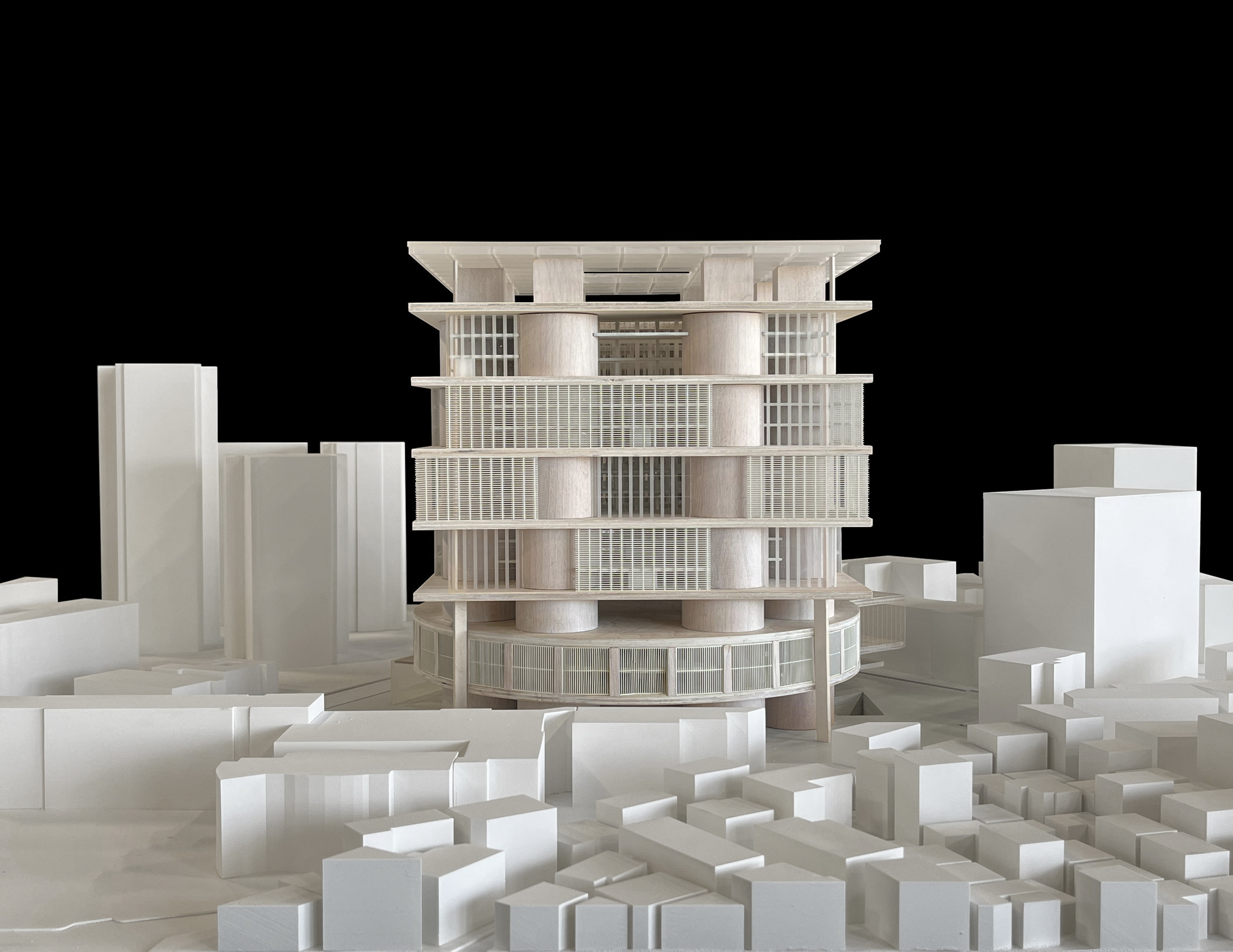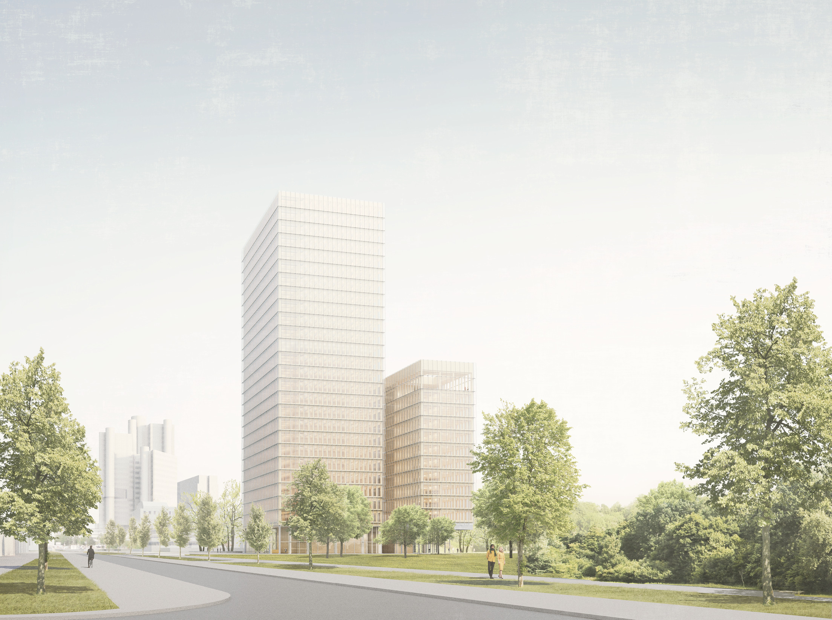BVK headquarters
Munich, Germany
2019–
A new headquarters for the Bayerische Versorgungskammer is planned on the former Siemens site in Munich’s Bogenhausen district. The building complex is composed of three large building volumes: two towers of 26 and 17 stories respectively are connected by an elongated wing. While the taller tower on the street provides a counterpart to the high-rise buildings defining the cityscape to the north, the open design of the ground floor creates a fluent transition to the adjoining park, Denninger Anger.
Ground floor plan
As a gateway to the park, the new building complex acts as a connection between city and nature with its public passage and views of the park. Two inviting squares give structure to the expansive site, providing various social meeting points. The urban square serves as a representative entrance area as well as a location for neighbourly gatherings, while the green square facing the park provides an attractive space to linger and rest with its circumferential seating.
Sixth floor plan
The connecting wing and the 17 storey tower are characterised by the use of glulam for the columns and beams. This hybrid timber construction facilitates an efficient use of building materials, improves the ecological balance of the building and
provides a healthy indoor climate. The column grid allows for a flexible use of the floor plans, which have plenty of daylight through the transparent façade.
East elevation
Each workplace enjoys far-reaching views of the surrounding area through the arrangement and composition of the different buildings. A spacious roof garden on the connecting wing, with direct access from the company restaurant, serves as a social meeting point, promoting dialogue, team spirit and well-being among staff. At the park and street level, a restaurant, café and childcare facility enliven the civic realm, while a publicly accessible rooftop bar provides panoramic views across the city to the Alps.
Data and credits
- Competition
- 2018–19
- Project start
- 2019
- Construction start
- 2024
- Completion (due)
- 2028
- Gross floor area
- 75,000 m2
- Client
- Strabag Real Estate GmbH, Munich
- User
- Bayerische Versorgungskammer
- Architect
- David Chipperfield Architects Berlin
- Partners
- David Chipperfield, Harald Müller
- Project architect
- Wiebke Ahues (Competition), Nicolas Kulemeyer, Katharina Loges
- Project team
- Markus Bauer, Wolfgang Baumeister, Alexander Bellmann, Beate Dauth, Patrick Ehrensberger, Kolja Hein, Theresa Lay, Maximilian Lohmann, Julijana Nikolovska-Steimle, Rosa Piepoli, Maxi Reschke, Joshua Saunders, Julia Schenke, Eva-Maria Stadelmann, Daniel Wendler (Project management), Robert Westphal, Simon Wiesmaier, Hartwig Zehm; Visualisation: Dalia Liksaite, Ken Polster
- Competition team
- Jana Bolten, Ivan Dimitrov, Marius Helten, Enise Kocaman, Nicolas Kulemeyer, Maximilian Lohmann, Katharina Loges, Rebecca Odewole, André Silva Oliveira, Julia Schenke, Kawalpreet Singh; Graphics, Visualisation: Konrad Basan, Dalia Liksaite, Simon Wiesmaier, Ute Zscharnt
- Landscape architect
- Atelier Loidl, Berlin
- Design engineers
- Arup Deutschland GmbH, Berlin
- Project coordination consultant
- Züblin AG, Stuttgart (Technical design to completion)
- Quantity surveyor
- BAL Bauplanungs und Steuerungs GmbH, Berlin
- Services engineer
- Teuber + Viel GmbH, Munich (Concept design),
Planungsgruppe M+P, Dortmund (Developed design) - Building physics
- Müller BBM GmbH, Berlin
- Fire consultant
- Kersken + Kirchner GmbH, Munich (Concept design),
Bauart Brandschutz GmbH , Munich (Developed design) - Acoustic consultant
- Müller BBM GmbH, Berlin
- Facade consultant
- Züblin AG, Zentrale Technik, Munich
- Photography
- Marion Schönenberger
