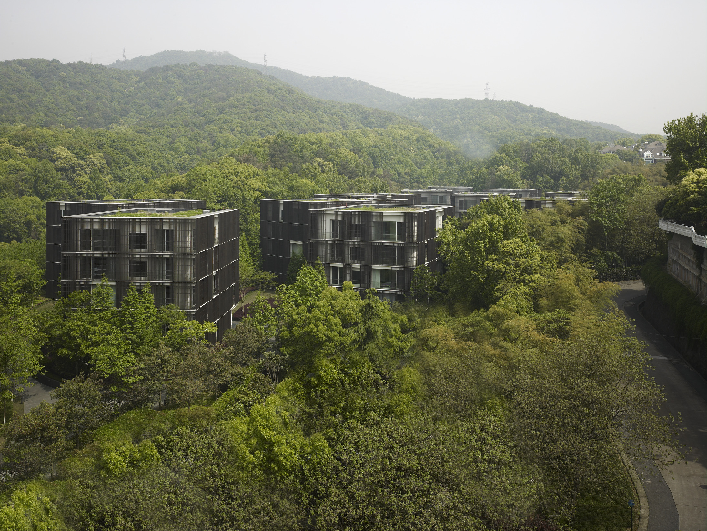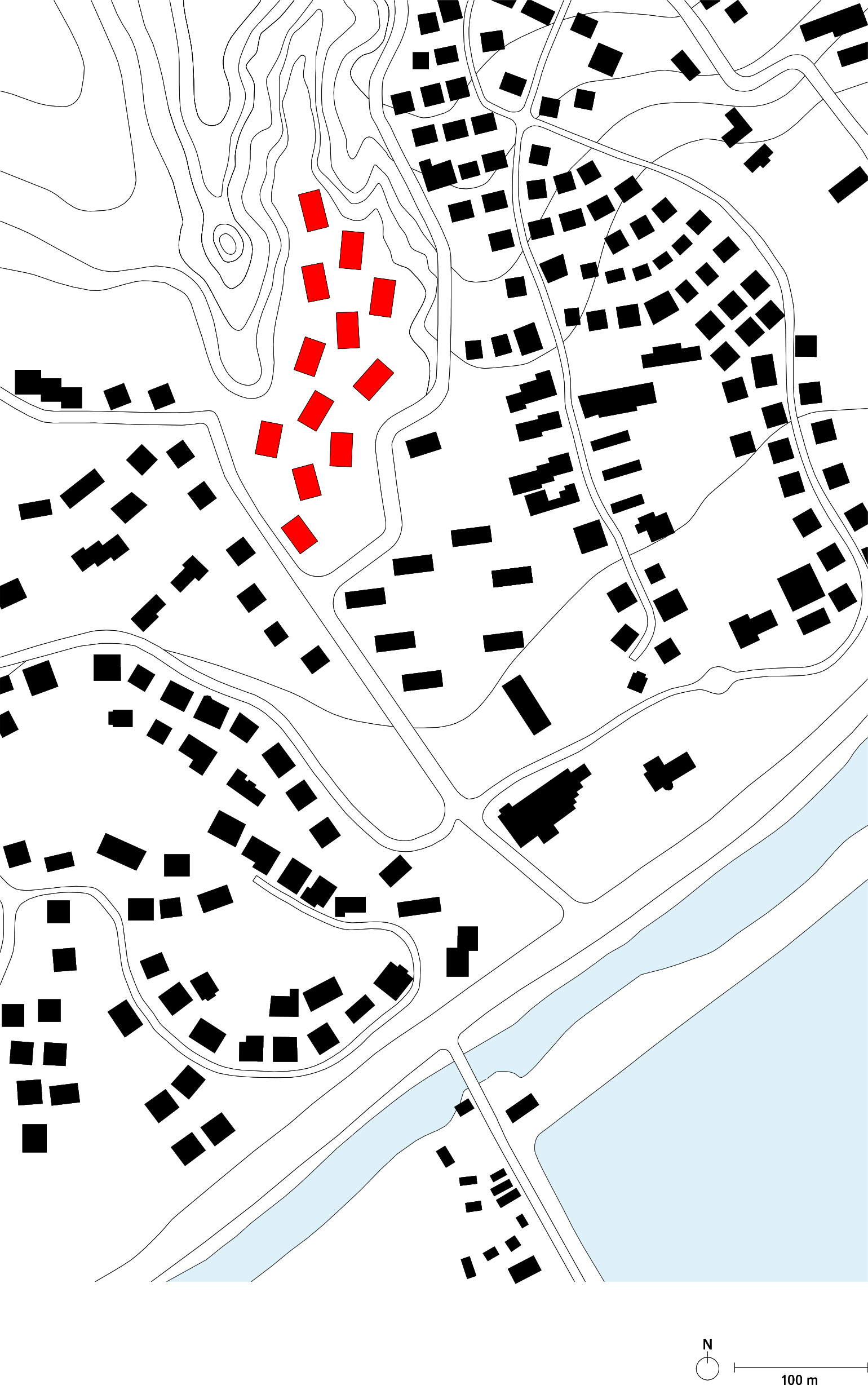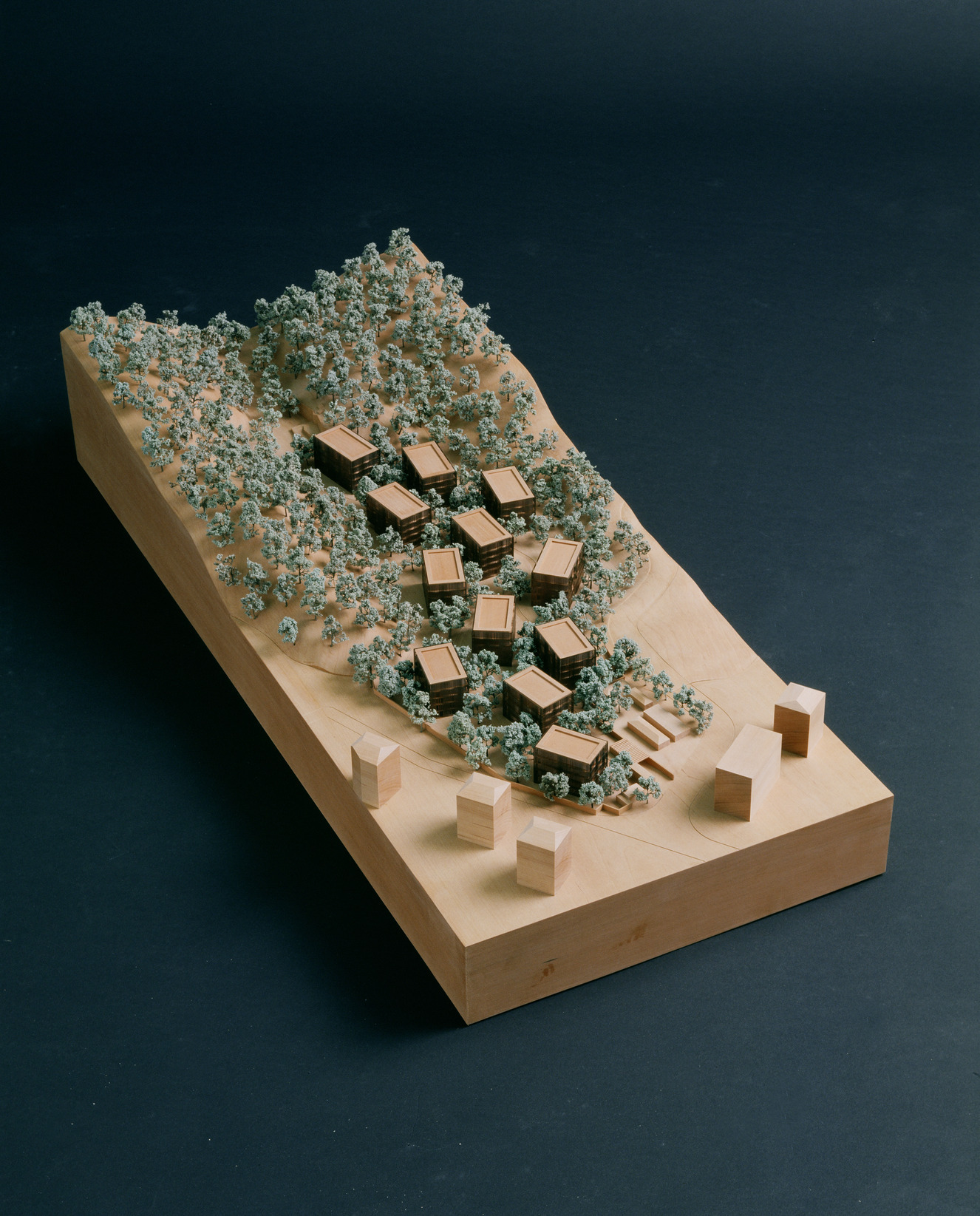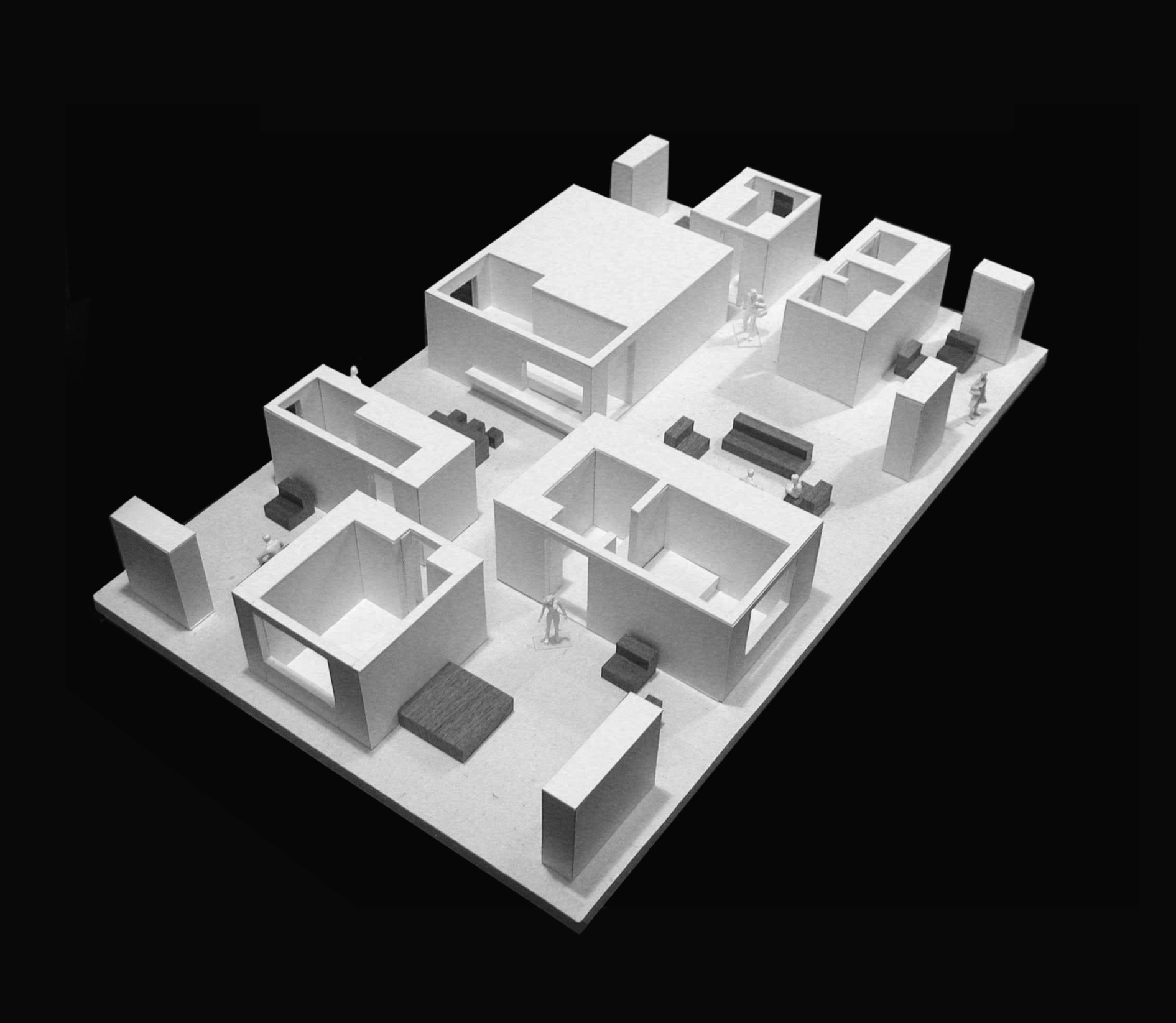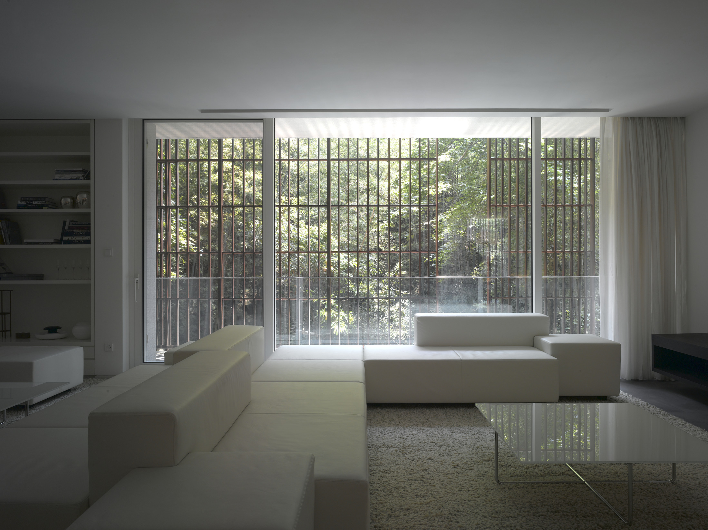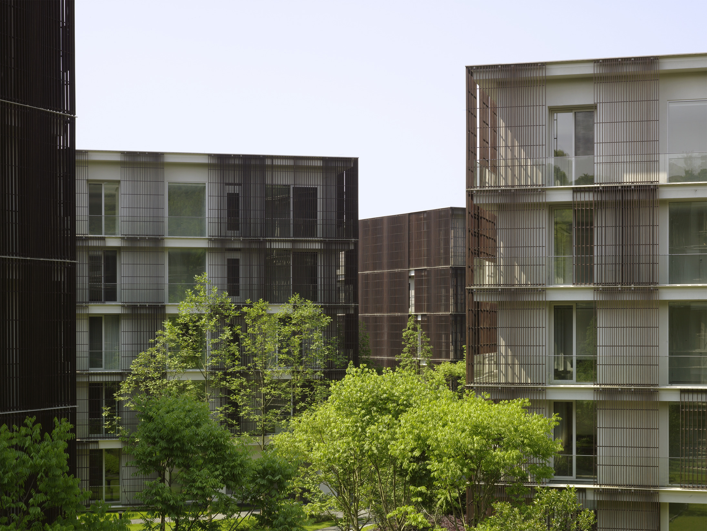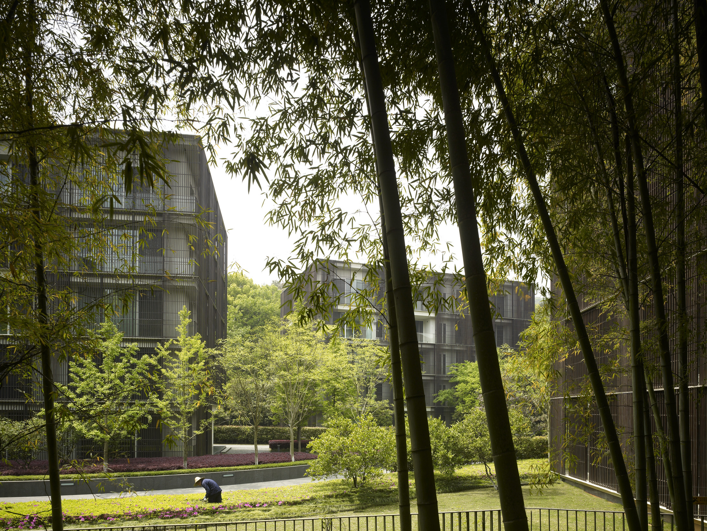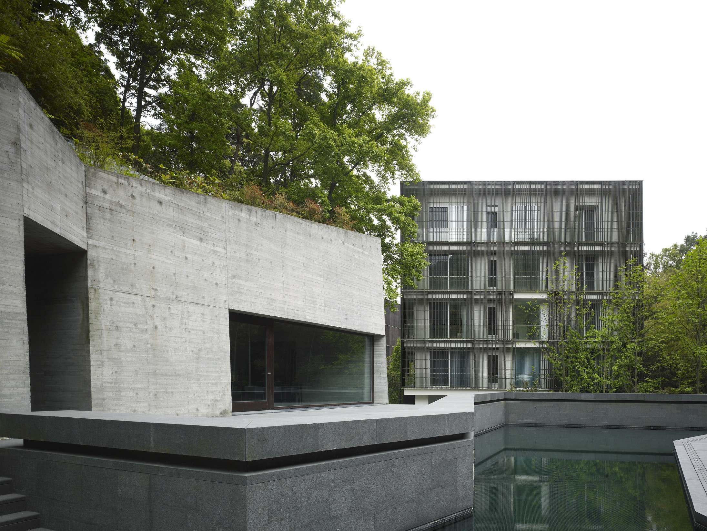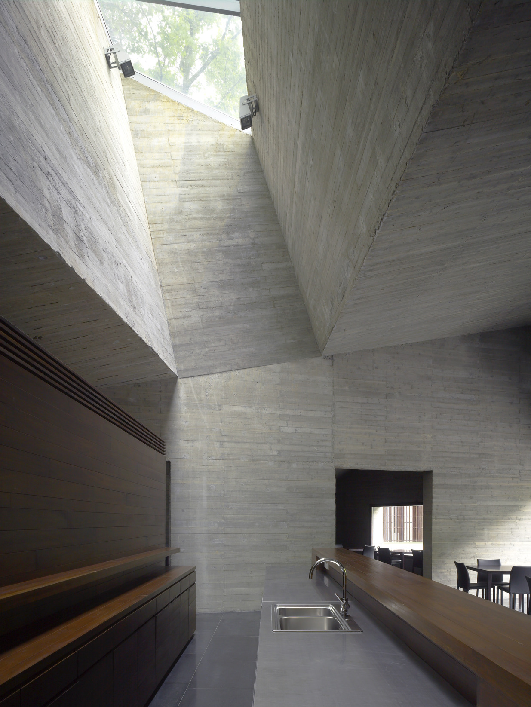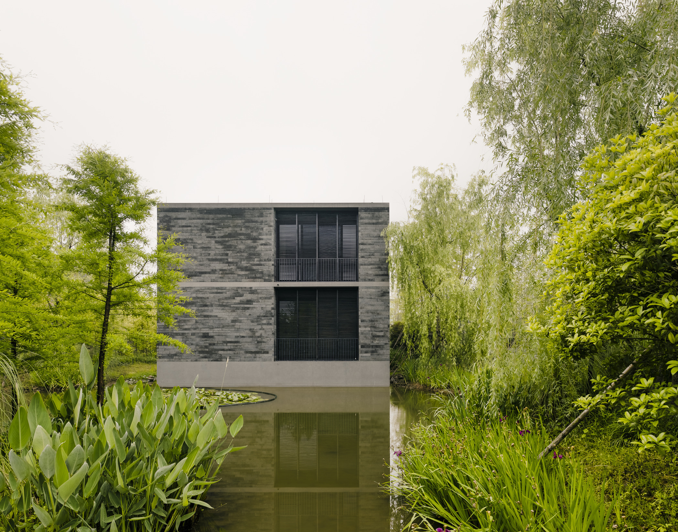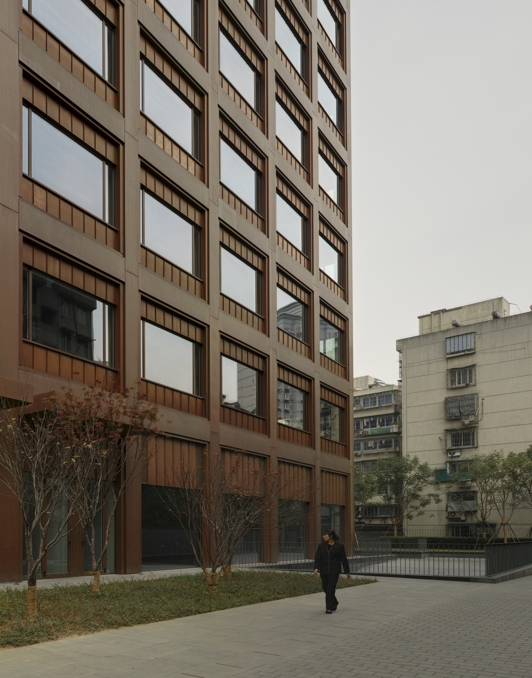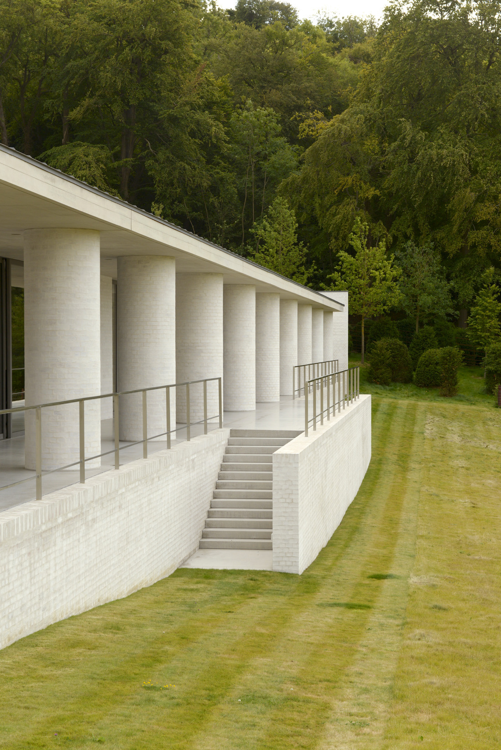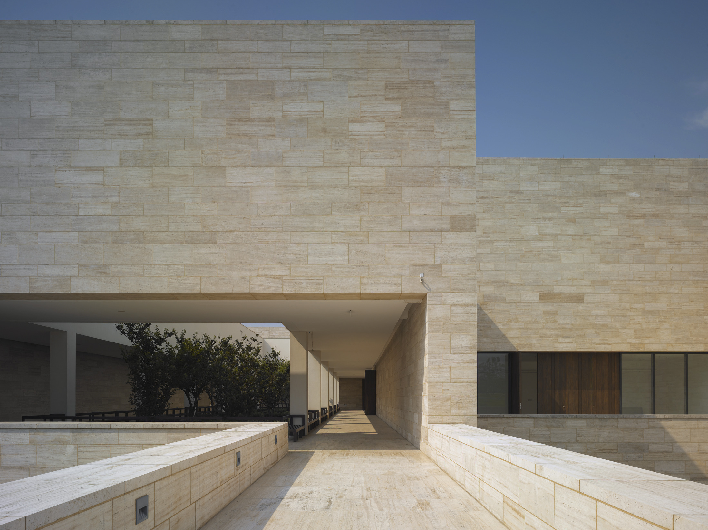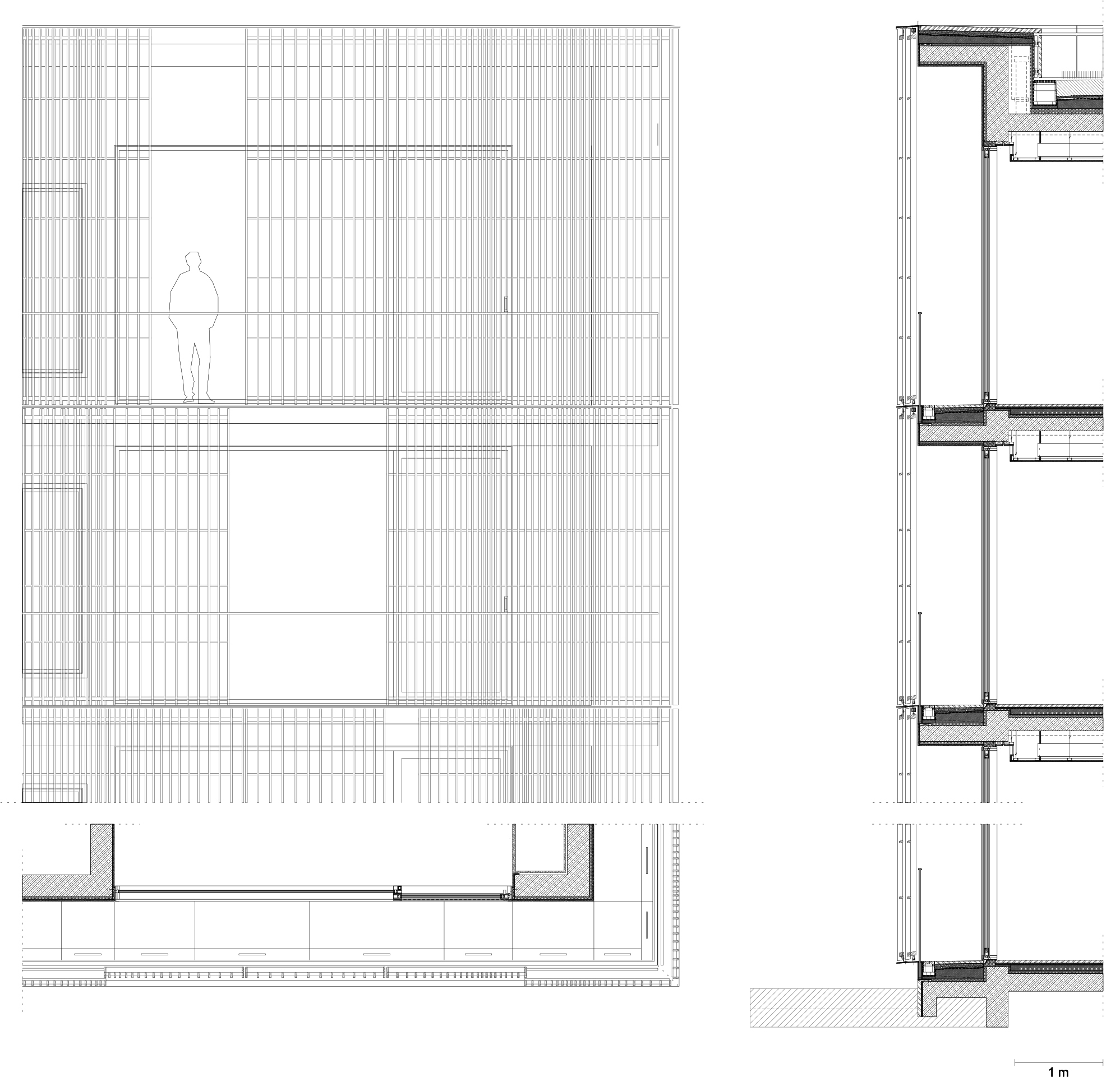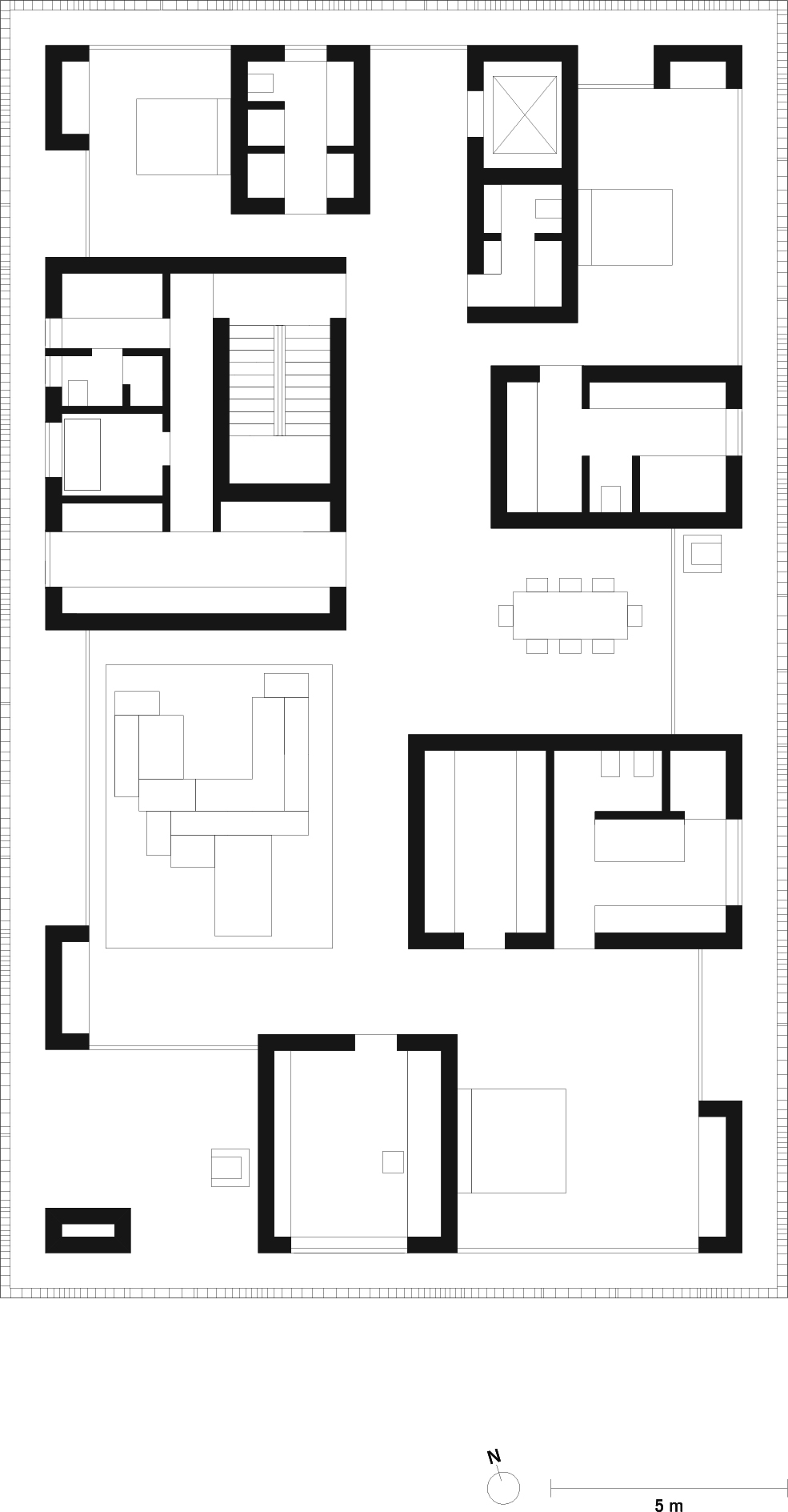Ninetree Village
Hangzhou, China
2004–08
A small valley, bordered by a dense bamboo forest, forms the site for this luxury housing development, situated near the Qiang Tang River in Hangzhou, southeastern China. The particular charm and beauty of the place are the determining factors. Twelve individual volumes are arranged in a chessboard pattern to create the maximum amount of open space for each building. Through planting new vegetation, each apartment building is set in its own clearing in the forest. The buildings adapt to the topography, creating a flowing landscape through a slight turning of the blocks.
The grounds are accessed from the southern entrance via a network of lanes. All buildings are linked to an underground car park, enabling the site to be free from vehicles above ground. Within the development there are six types of building differing in size and floor plan depending on the location, view and light conditions. The individual apartment buildings contain five generously proportioned apartments, each accommodating a full floor of approximately 450m². The floor plan concept creates a flowing interior space defined by solid elements which accommodate auxiliary functions.
The selection of materials for the living and sleeping areas provides an elegant, calm atmosphere, whilst the enclosed elements are envisaged as cabinets using precious traditional materials. The loggia zone, which runs around the whole building, provides a transition area between the interior living space and the surrounding nature. Based on a traditional principle of Chinese housing, an exterior skin using wooden elements protects the privacy of the residents. This skin differs in density, depending on the interior functions, sunlight and the conditions of the site. Moveable elements allow the resident to further decide on the degree of privacy desired.
A clubhouse with an outdoor pool is located at the northern tip of the site. This small building follows the irregular shape of the steep slope of the hill, forming a kind of a retaining wall that continues to define the border of the property. The interior is shaped like a cave carved into the hill. Skylights let natural light deep into the rooms. In front of the clubhouse lies a raised platform with an irregular shape following the natural borders of the site. The building is made out of coloured concrete and Chinese volcanic stone.
Data and credits
- Project start
- 2004
- Construction start
- 2006
- Completion
- 2008
- Gross floor area
- 23,500m²
- Client
- Zhejiang Joyon Real Estate Co. Ltd.
- Architect
- David Chipperfield Architects Berlin & Shanghai
- Partners
- David Chipperfield, Mark Randel
- Main representative
- Libin Chen
- Project architect
- Hans Krause
- Project team
- Christoph Bartscherer, Wolfgang Baumeister, Ulrich Hannen, Christian Helfrich, Lijun Shen, Natalia Vinuela
- Local architect
- Zhejiang South Architectural Design Co. Ltd.
- Landscape architect
- Levin Monsigny Landschaftsarchitekten, Zhejiang Greentown Landscape Construction Co. Ltd.
- Photography
- Christian Richters
