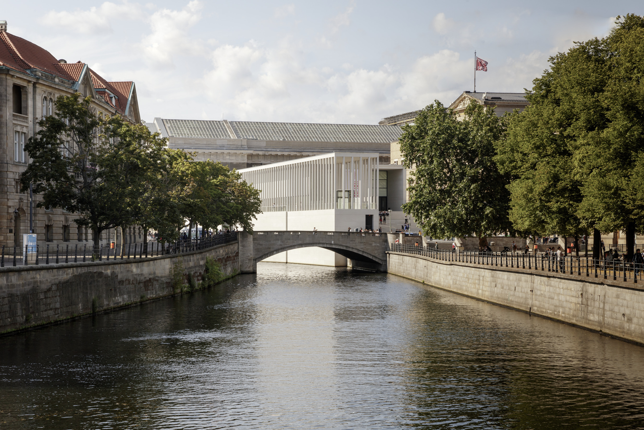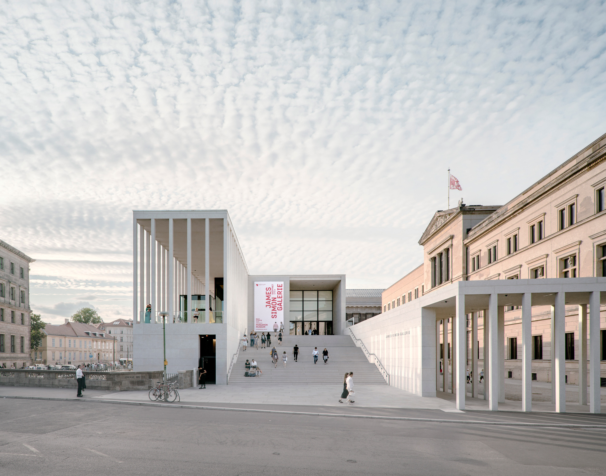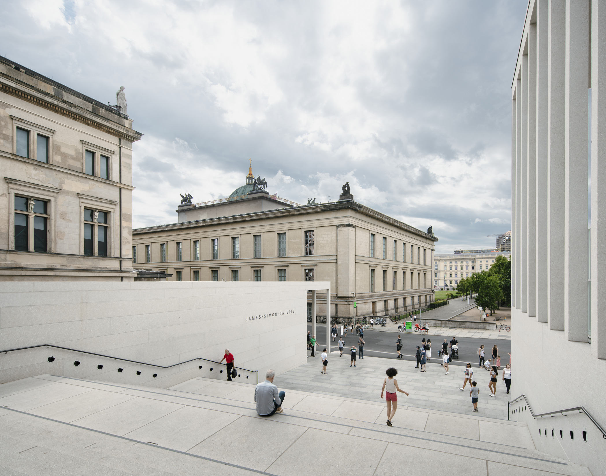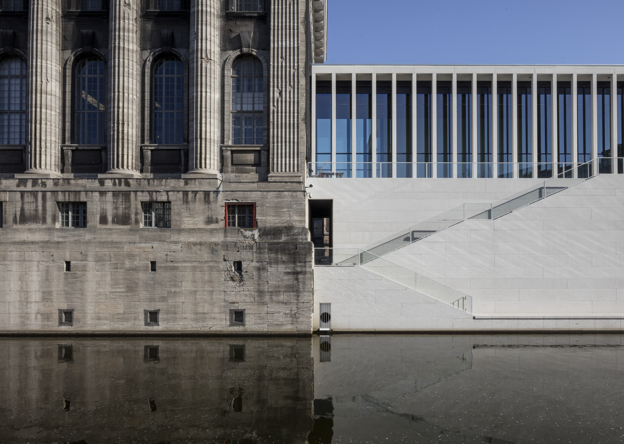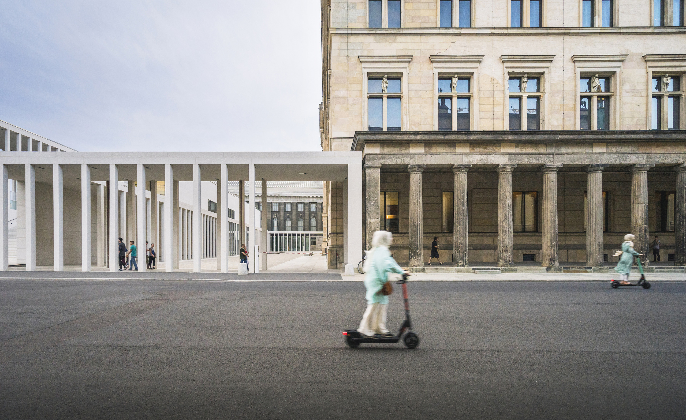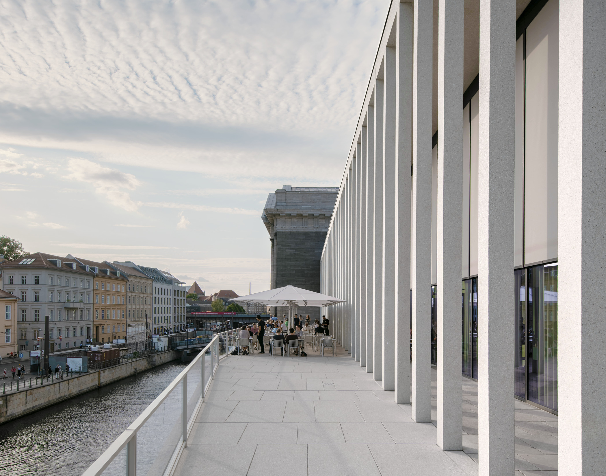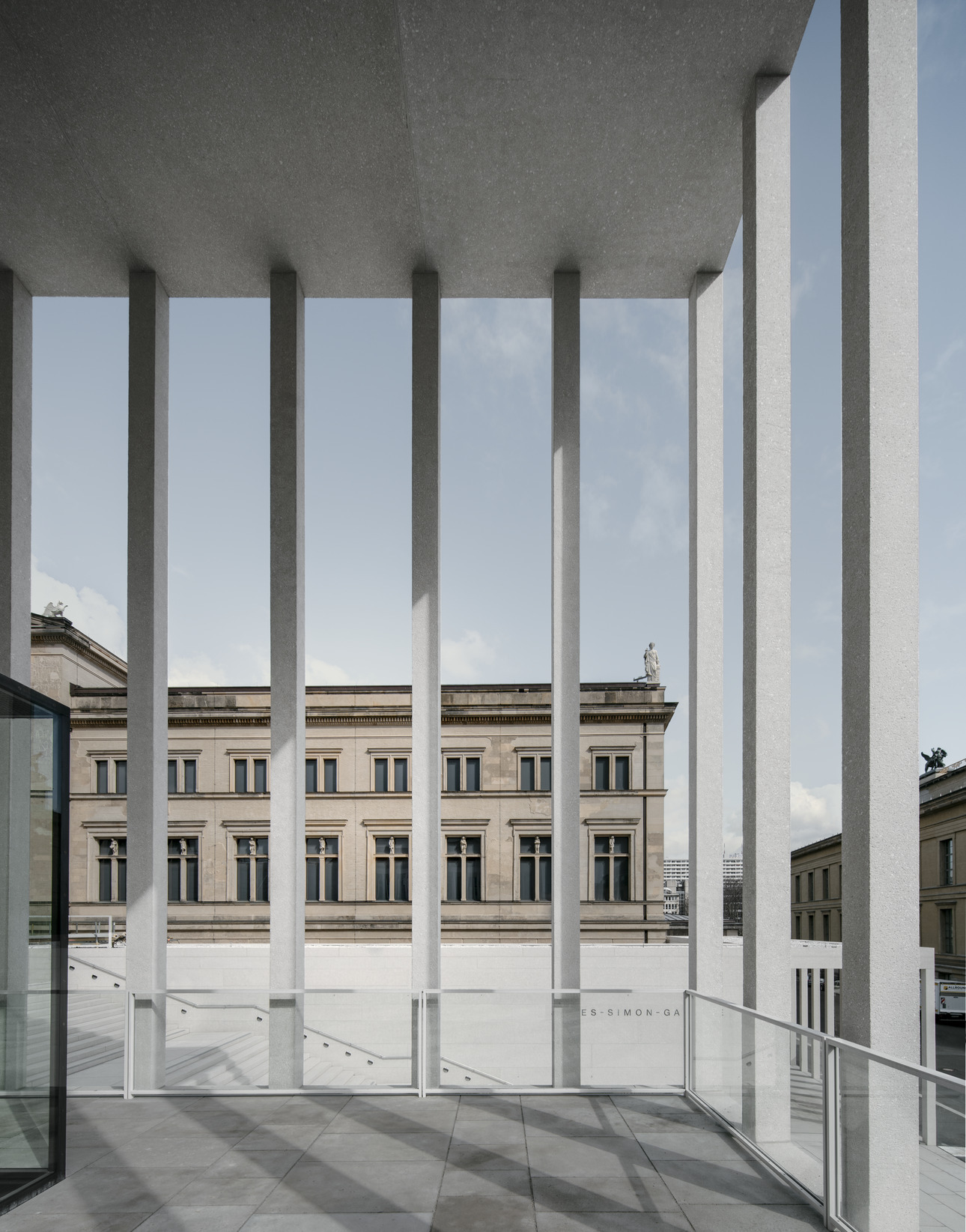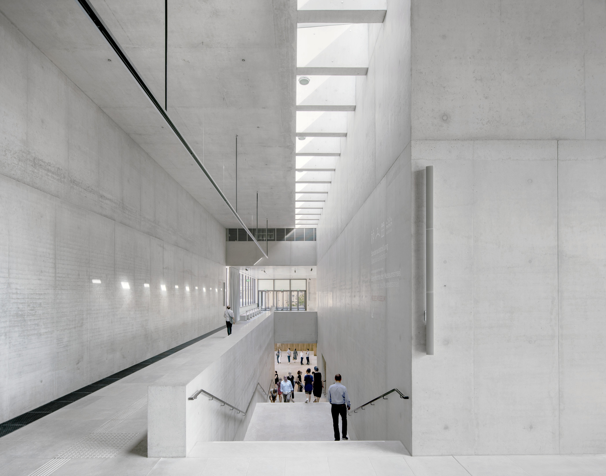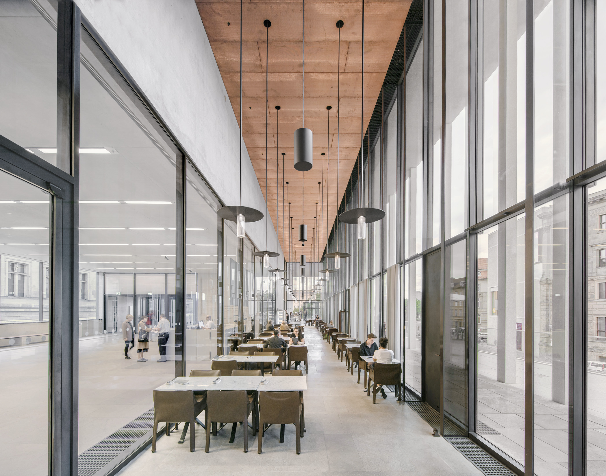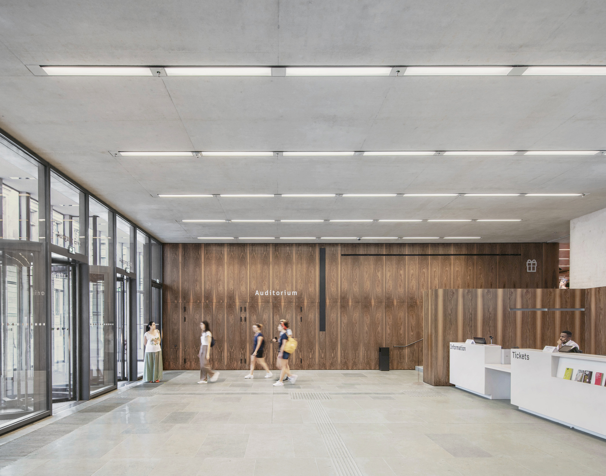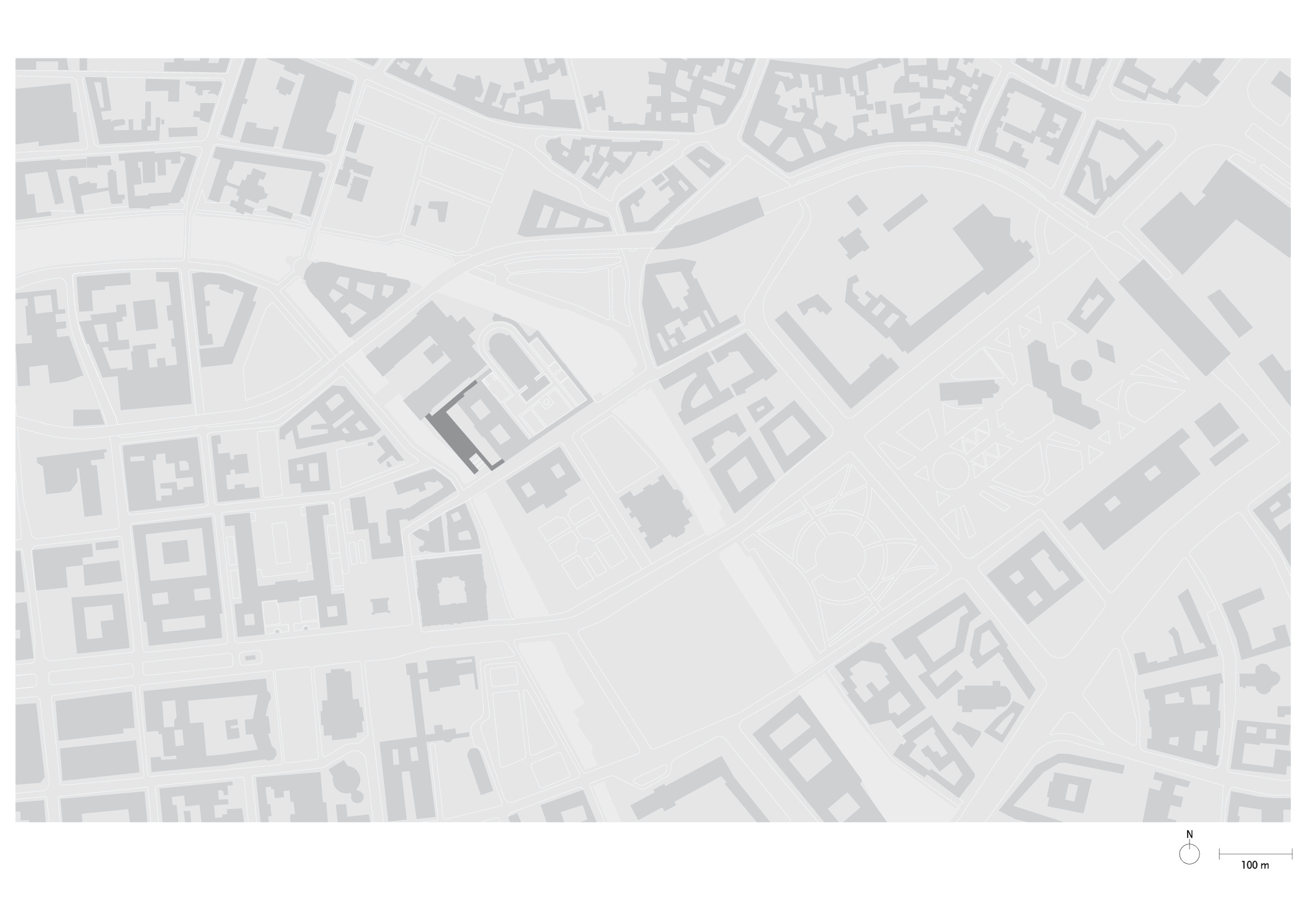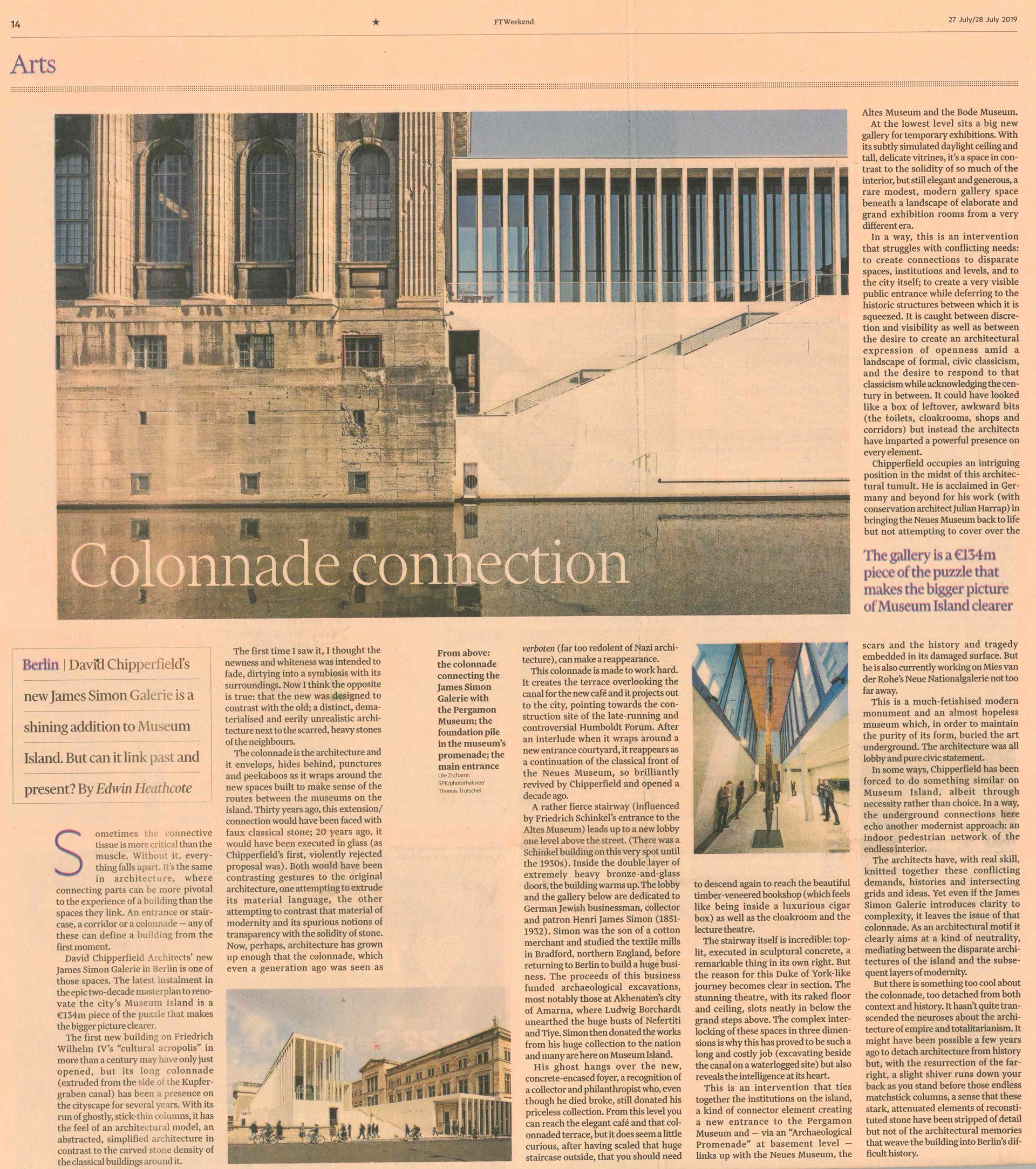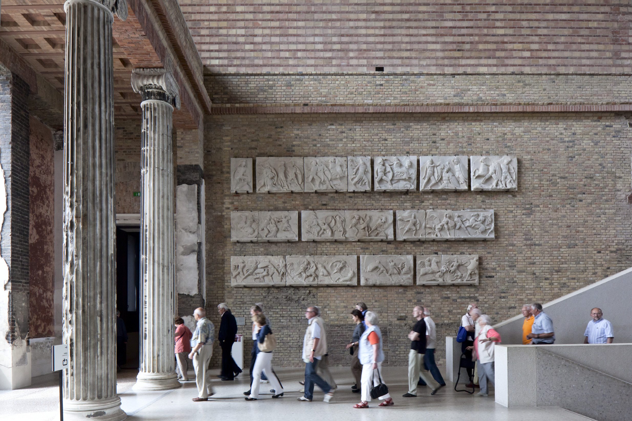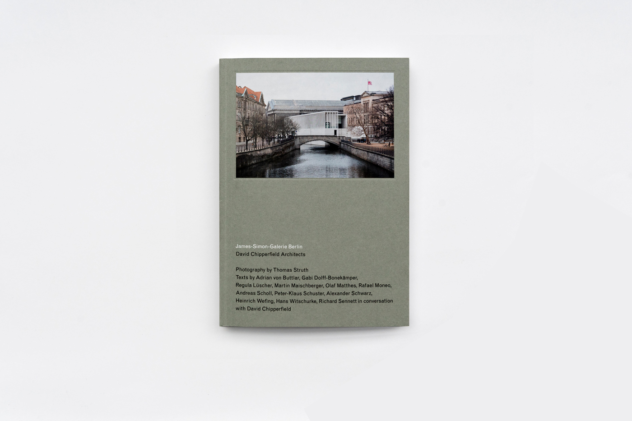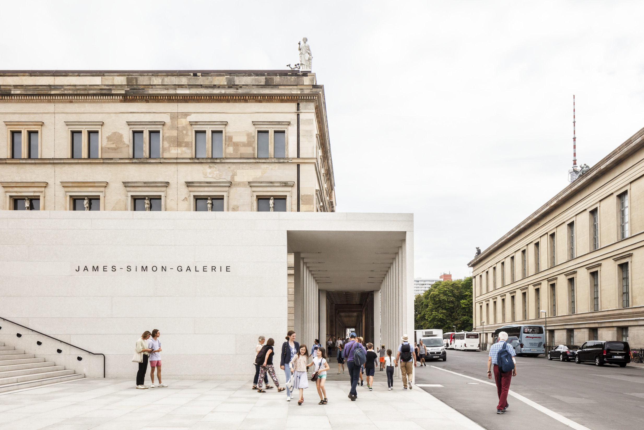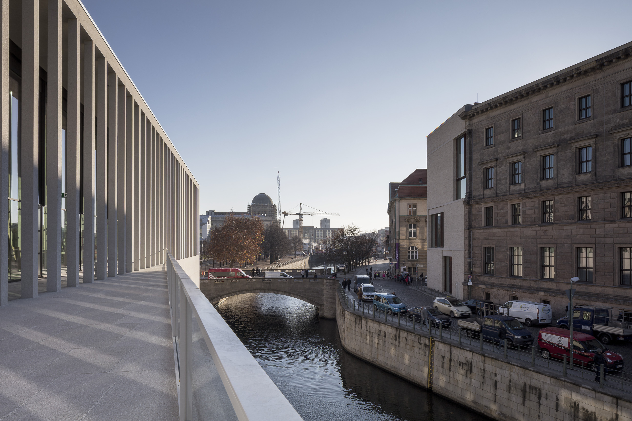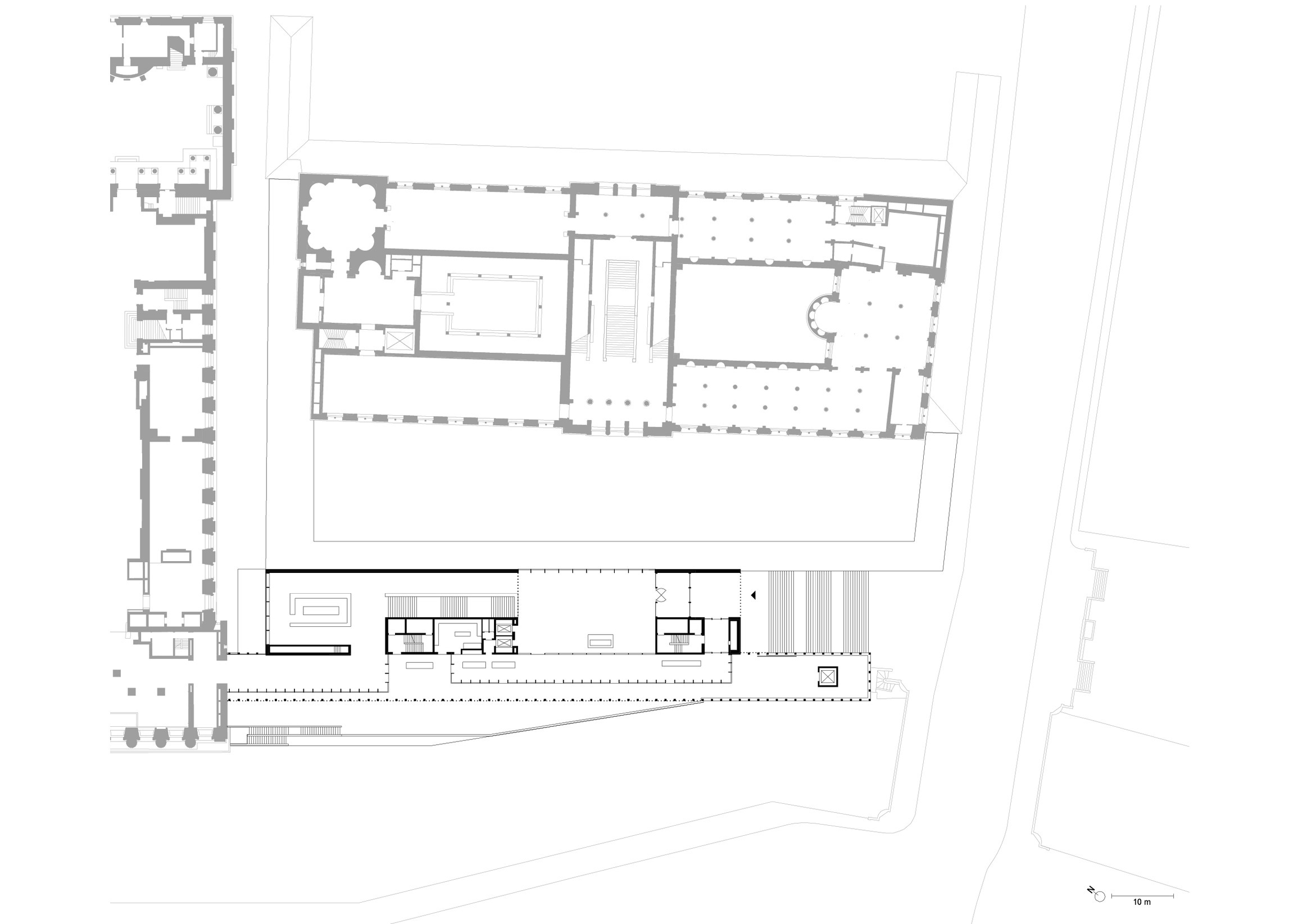James-Simon-Galerie
Museumsinsel, Berlin, Germany
1999-2019
As a continuation of Friedrich August Stüler’s forum architecture, the James-Simon-Galerie serves as the new entrance building for Museum Island, completing the ensemble between the Kupfergraben canal and the south-west façade of the Neues Museum. It is sited on a narrow strip of land where Karl Friedrich Schinkel’s ‘Neuer Packhof’ administration building stood until 1938. The building forms a key element of the masterplan for Museum Island, that was developed in 1999 to preserve the UNESCO World Heritage Site and simultaneously transform it into a contemporary museum complex. The James-Simon-Galerie provides direct access to the Pergamonmuseum as well as the Neues Museum and will function as the central reception building for the ‘Archaeological Promenade’, a walkway connecting four museums at basement level.
A staggering of the building dimensions preserves the visual connections from the Schlossbrücke into the depths of the Museum Island and the west façade of the Neues Museum. The high stone plinth of the building reinforces the bank of the Kupfergraben canal, above which a tall colonnade rises up, expressing a classical piano nobile.
Large parts of this principal level are accessible to the public outside opening hours, further extending the public realm of the Museum Island. Slender columns become a leitmotif, reminiscent of the famous sketch by Friedrich Wilhelm IV for his ‘cultural acropolis’. They continue Stüler’s colonnade that originally ended at Neues Museum, creating a small colonnaded courtyard between the Neues Museum and the James-Simon-Galerie.
The James-Simon-Galerie is suitable for welcoming large number of visitors, housing all the facilities required by the contemporary museum-goer. Three flights of wide steps, set between the elongated plinth and the lower colonnade, invite visitors into the building. Arriving at the upper level, visitors enter a generous foyer, with direct access to the main exhibition floor of the Pergamon Museum. The foyer encloses the cafeteria and opens out onto a grand terrace that runs the full length of the building. A mezzanine floor beneath the main entrance foyer accommodates the museum shop, a large cloakroom, toilet facilities and lockers, while the temporary exhibition spaces and an auditorium are situated in the basement level.
Data and credits
- Project start
- 1999 / 2007
- Construction start
- 2009 (Foundation pit)
2014 (Shell and core) - Completion
- 2018
- Opening
- 2019
- Gross floor area
- 10,900m²
- Client
- Stiftung Preußischer Kulturbesitz represented by the Bundesamt für Bauwesen und Raumordnung
- User
- Staatliche Museen zu Berlin
- Architect
- David Chipperfield Architects Berlin
- Partners
- David Chipperfield, Martin Reichert, Alexander Schwarz (Design lead)
- Project architect
- Urs Vogt (Preparation and brief to Technical design, Site design supervision)
- Project team
- Mathias Adler, Alexander Bellmann, Thomas Benk, Martin Benner, Alexander Corvinus, Maryla Duleba, Matthias Fiegl, Anke Fritzsch, Dirk Gschwind, Anne Hengst, Paul Hillerkus, Isabel Karig, Linda von Karstedt, Ludwig Kauffmann, Mikhail Kornev, Astrid Kühn, Thomas Kupke, Sebastian von Oppen, Torsten Richter, Elke Saleina, Thomas Schöpf, Eberhard Veit, Anja Wiedemann;
Graphics, Visualisation: Dalia Liksaite, Jonas Marx, Antonia Schlegel, Ute Zscharnt - Quantity surveyor
- Christine Kappei, Stuttgart
- Executive architect
- Wenzel + Wenzel Freie Architekten, Berlin
(Procurement, Construction supervision)
Project mangagement: Christoph-Phillip Krinn - Structural engineer
- IGB Ingenieurgruppe Bauen, Berlin
- Services engineer
- INNIUS DÖ GmbH, Berlin
Inros Lackner AG, Rostock - Building physics
- Müller-BBM GmbH, Berlin
- Fire consultant
- Arge Brandschutz NEG, Berlin
- Lighting consultant
- matí AG, Adliswil
- Lighting design
- Conceptlicht GmbH, Traunreut (Outdoor lighting)
- Exhibition planning
- Duncan McCauley GmbH und Co. KG, Berlin (Permanent exhibition)
- Signage
- Polyform – Götzelmann Middel GbR, Berlin
- Landscape architect
- Levin Monsigny Landschaftsarchitekten, Berlin
- Photography
- Simon Menges, Ute Zscharnt, Célia Uhlade
- Selected Awards
- RIBA International Award for Excellence 2021
European Union Prize for Contemporary Architecture – Mies van der Rohe Award 2020, Shortlist
DAM Preis für Architektur in Deutschland 2020
Deutscher Architekturpreis 2019
Architekturpreis Berlin 2020
Architekturpreis Beton 2020
