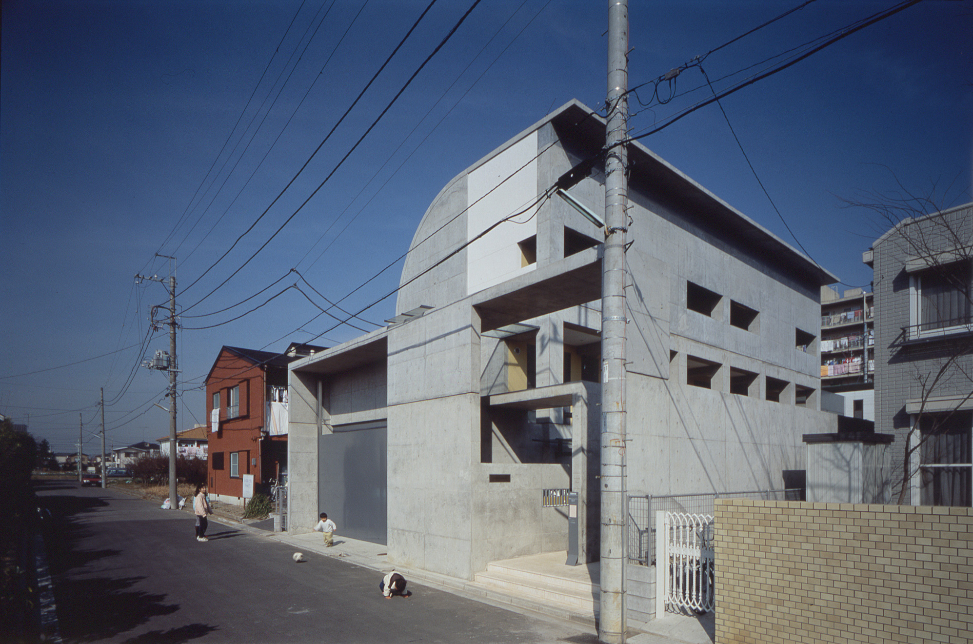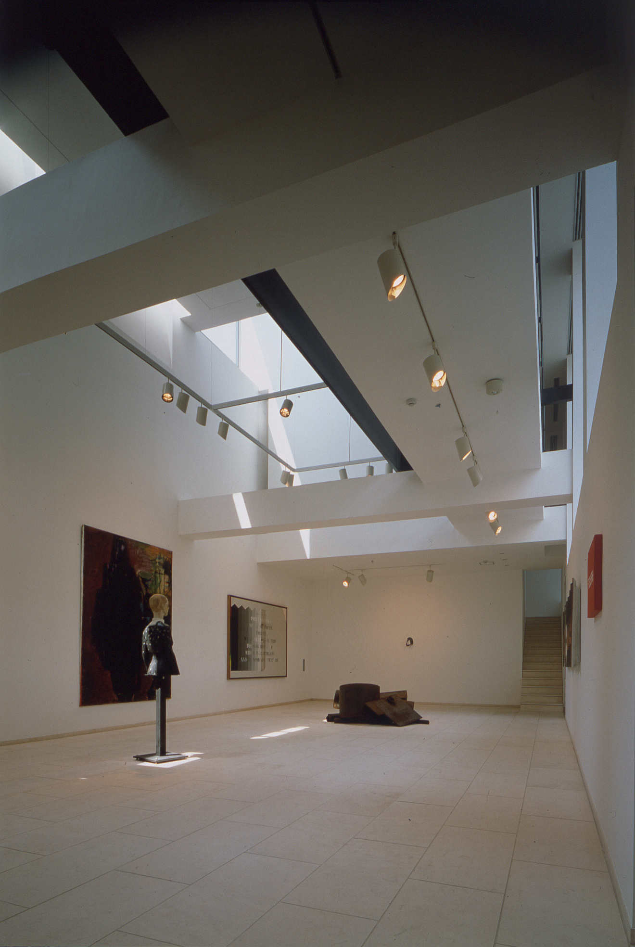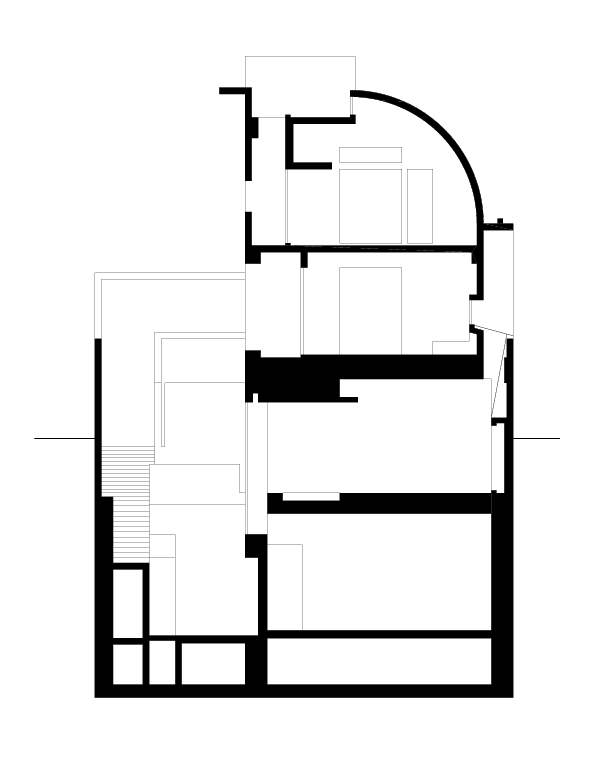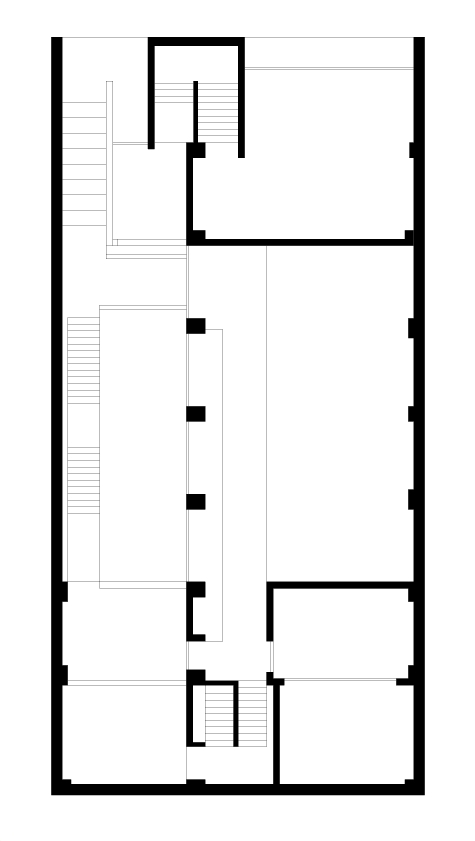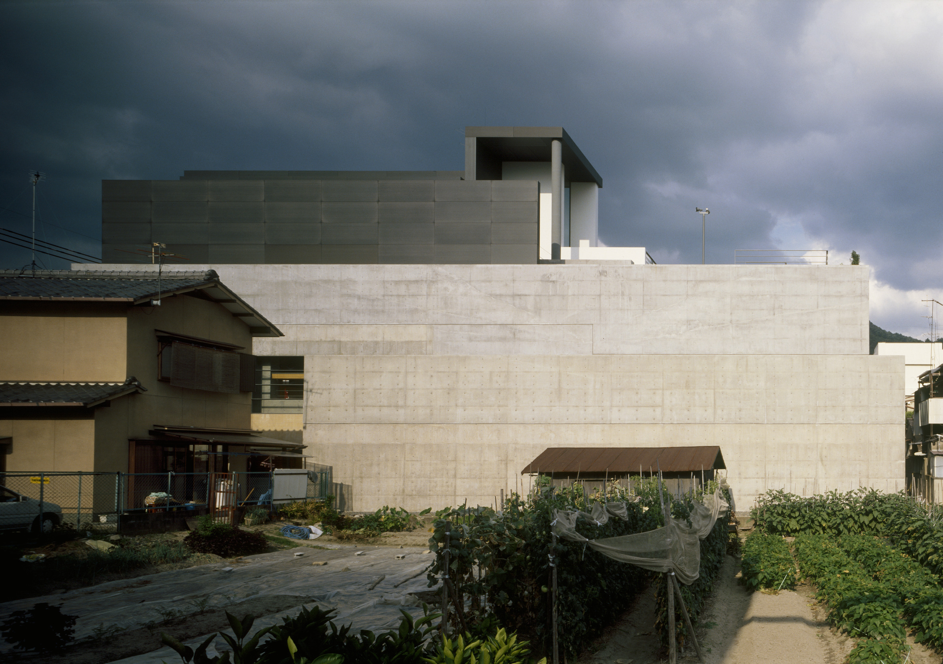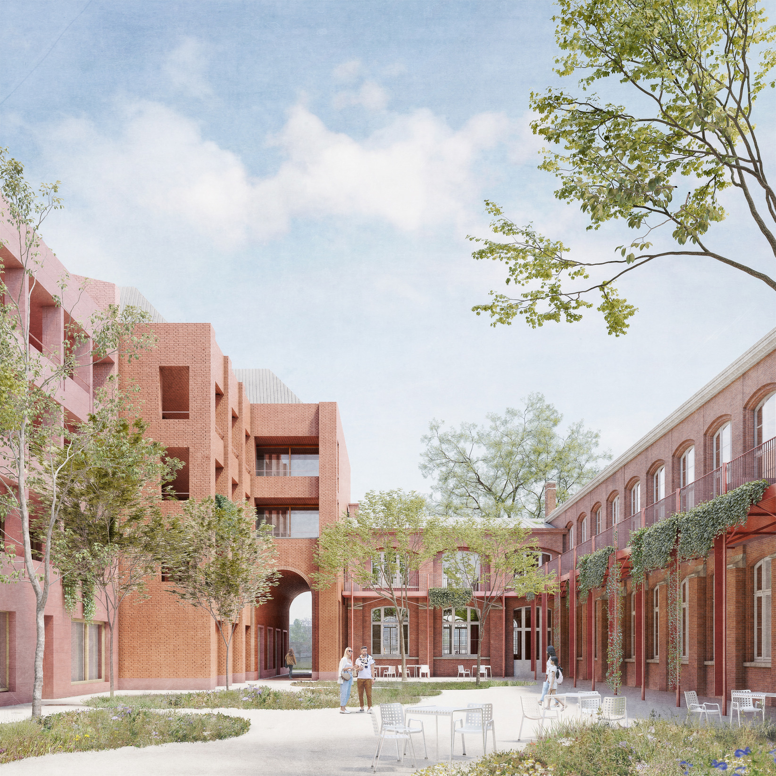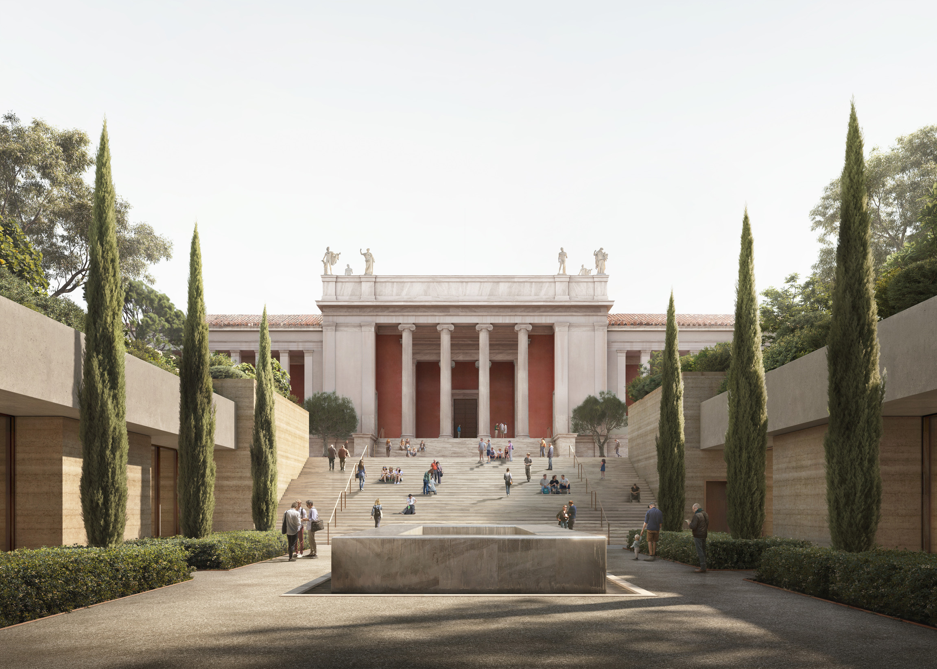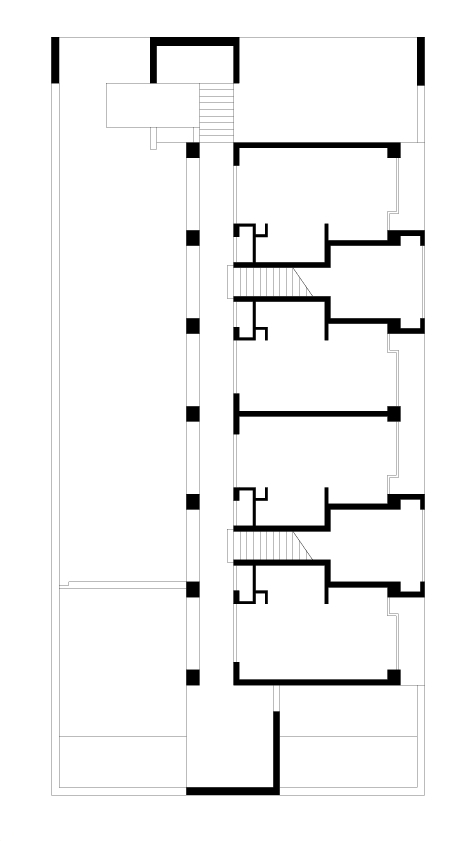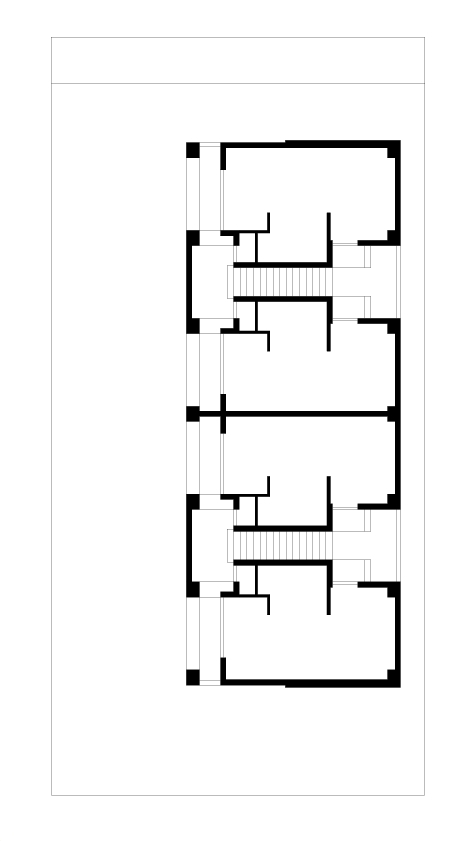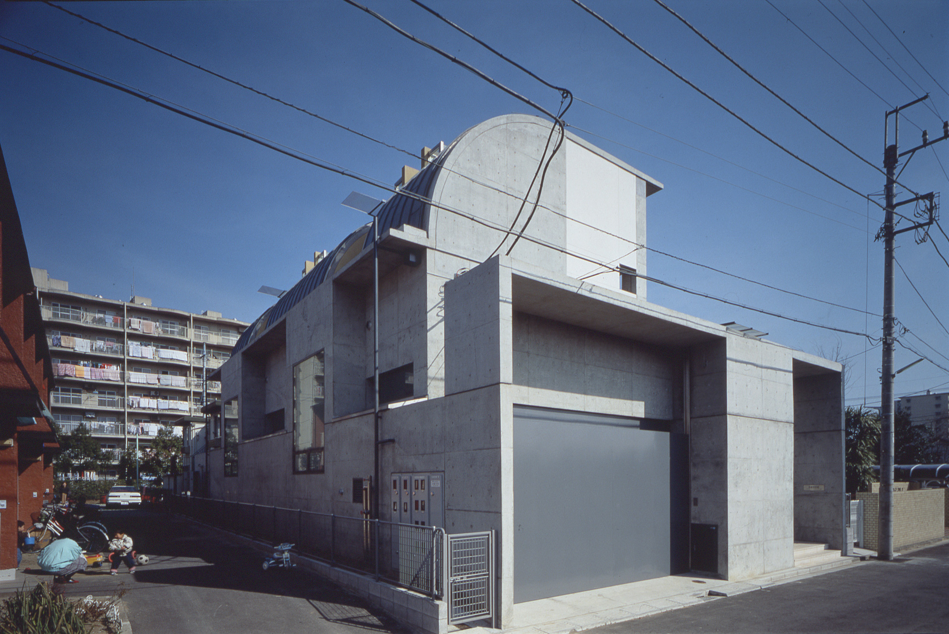Gotoh Museum
Chiba, Japan
1988–91
Situated in a residential suburb in Chiba, north of Tokyo, the Gotoh Museum was the first of three buildings completed in Japan in the early 1990s (along with the Toyota Auto Kyoto and the Matsumoto Corporation Headquarters in Okayama). Designed to house the client’s art collection, the building also provides several student apartments, rented to the local university, to help subsidise the running costs of the museum and maintain a vibrancy and continuous life in the building.
The design is concerned with the play of internal and external spaces, and with a certain spatial ambiguity. Colonnades and courtyards constitute an integral part of the architectural form blurring the boundaries between internal and external space. Due to height restrictions, nearly all the building’s public areas, including exhibition galleries, a café, and museum offices, are approximately 5.5 metres below ground level. Despite this, the generosity of the spaces’ proportions and their light and airy interiors – illuminated by light wells and windows onto a basement courtyard – mean that one is never conscious of being underground.
Rather than being organised around the shortest distances possible, movement through the building follows a more involved path. A double entrance threshold presents two options: a primary staircase leads to the lower courtyard and access to the museum, while a secondary staircase leads up to the cloister-like corridor that gives access to the student residences.
Data and credits
- Project start
- 1988
- Completion
- 1991
- Gross floor area
- 420m²
- Client
- Mario Gotoh
- Architect
- David Chipperfield Architects London, Tokyo
- Project team
- Andrew Bryce, Jamie Fobert, Spencer Fung, Michael Greville, Naoko Kawamura, Haruo Morishima, Alan Vihant, Evan Webber
- Contact architect
- Kamitami Spatial Planning
- General contractor
- Kasahara Koumuten
- Structural engineer
- Tanaka Teruaki Architects
- Services engineer
- Yasuda Setsubi Design
- Photography
- Hiroyuki Hirai

