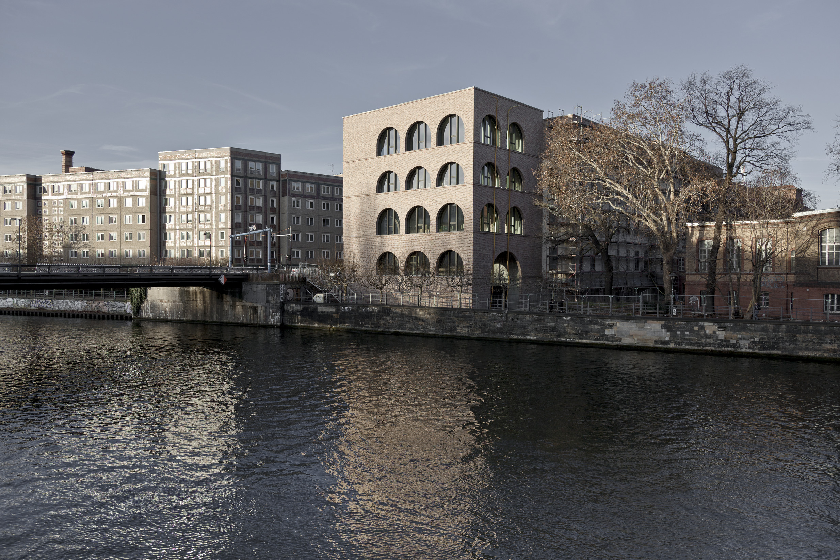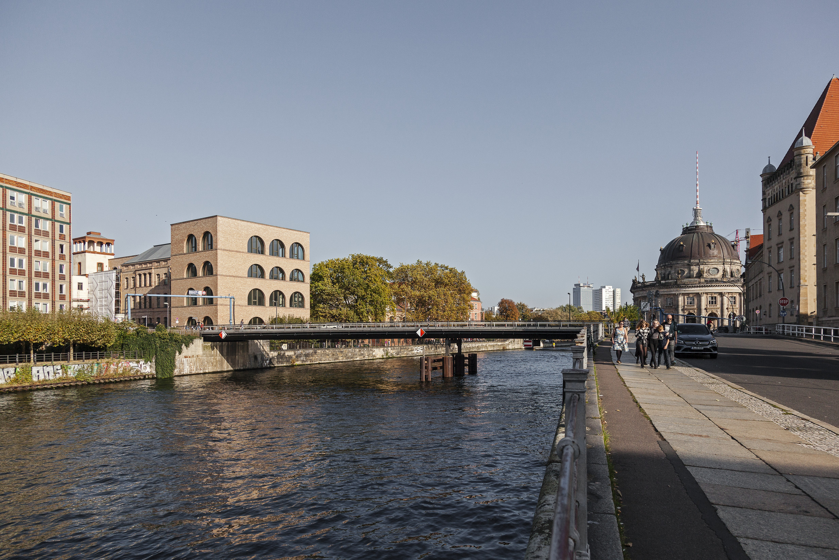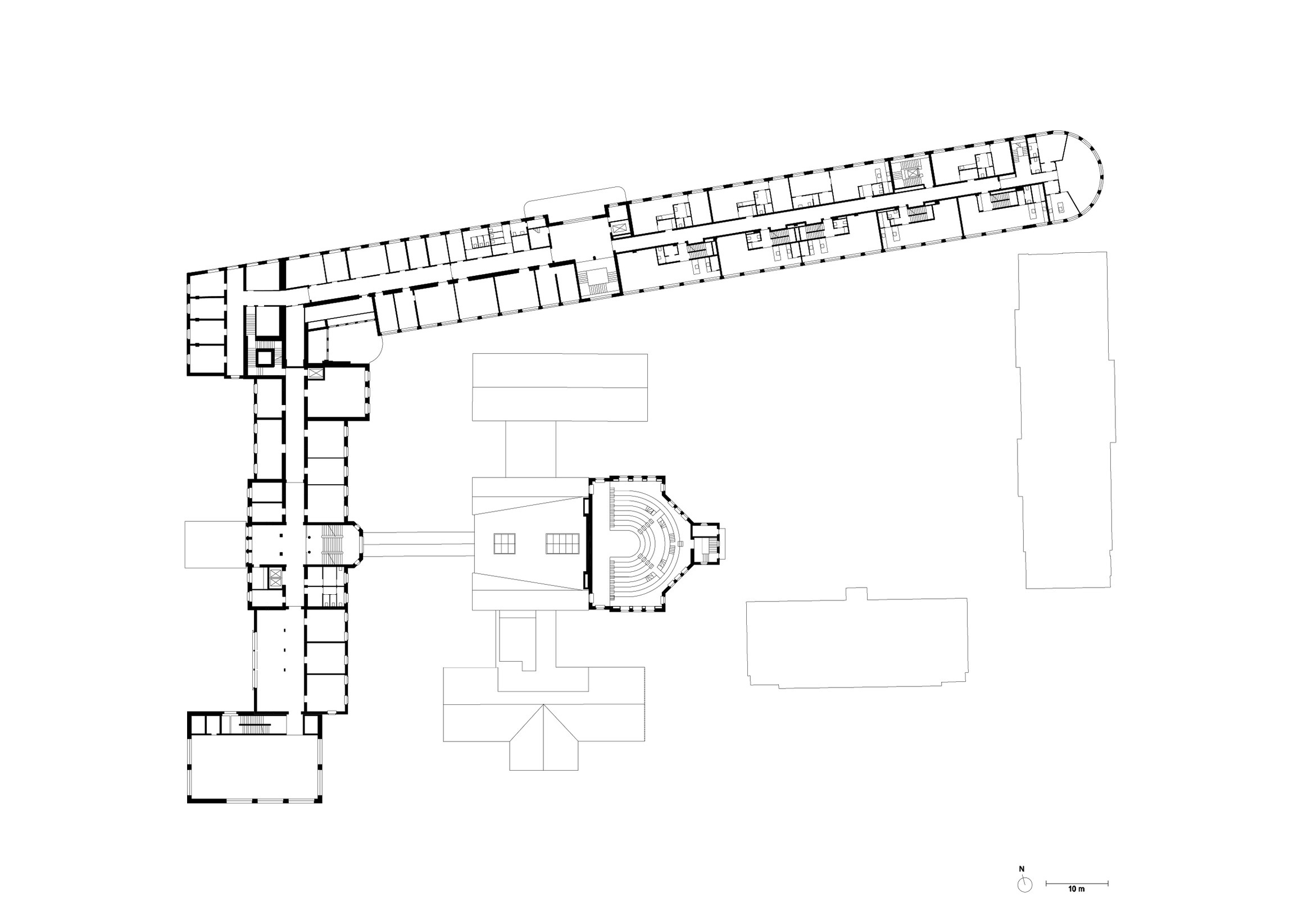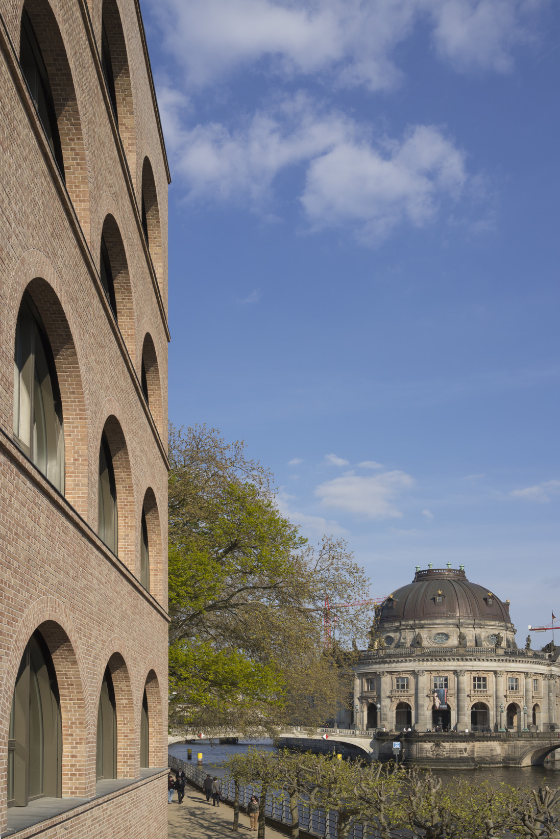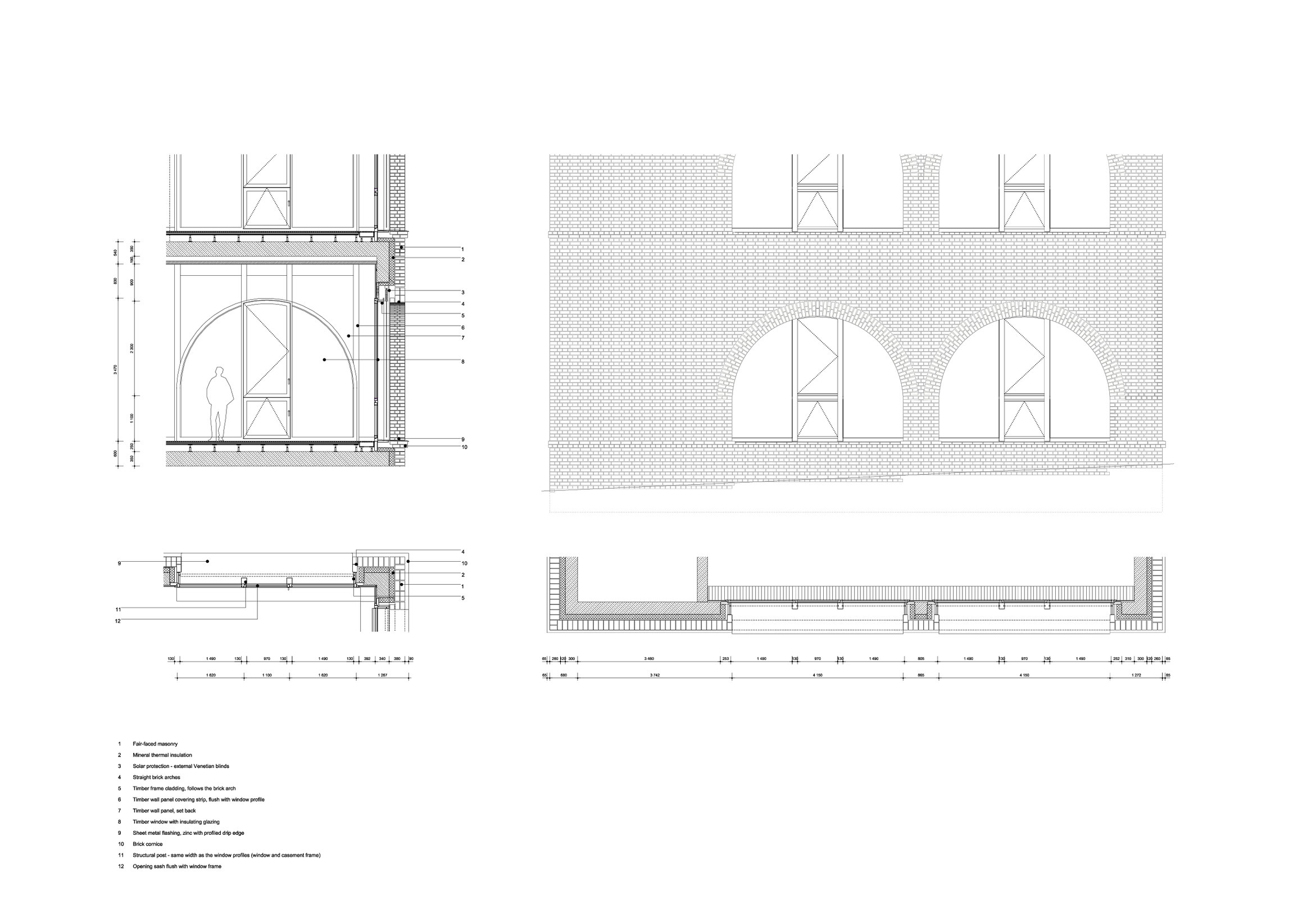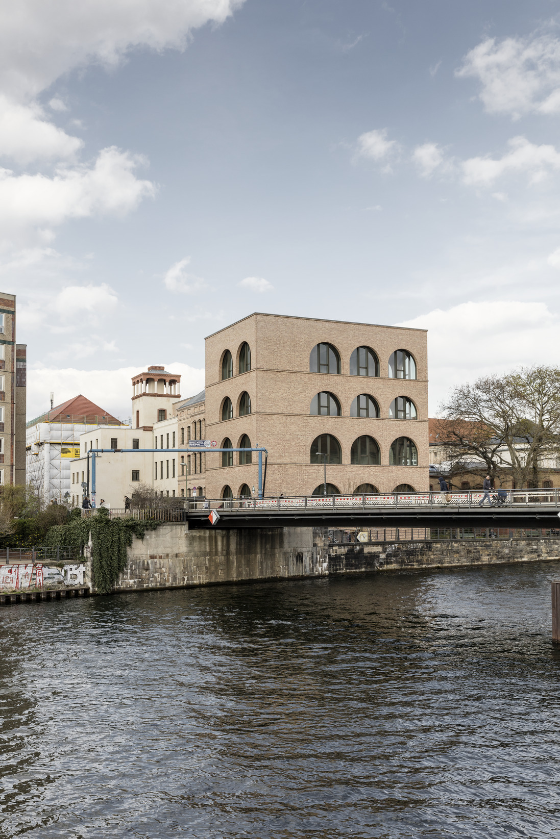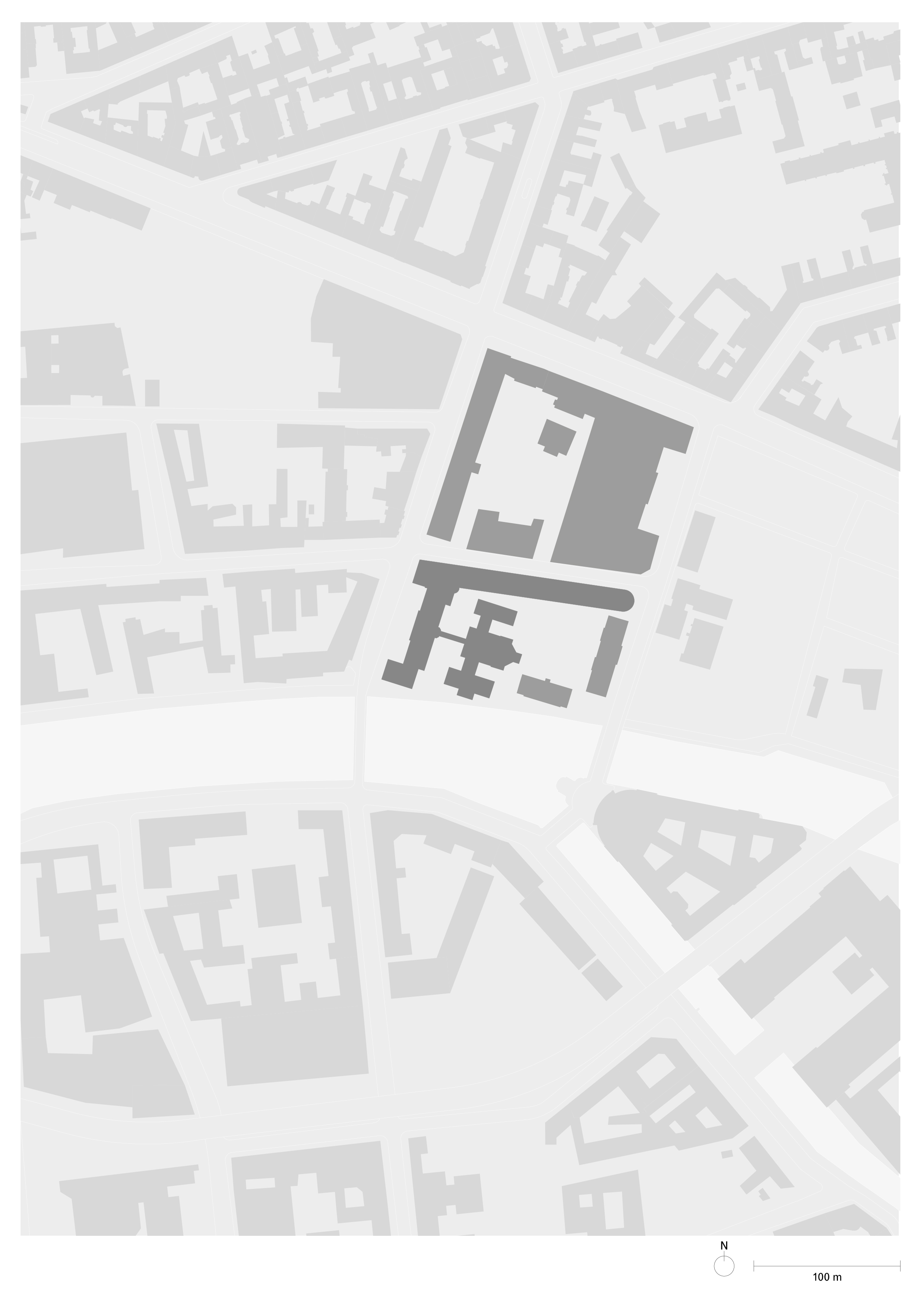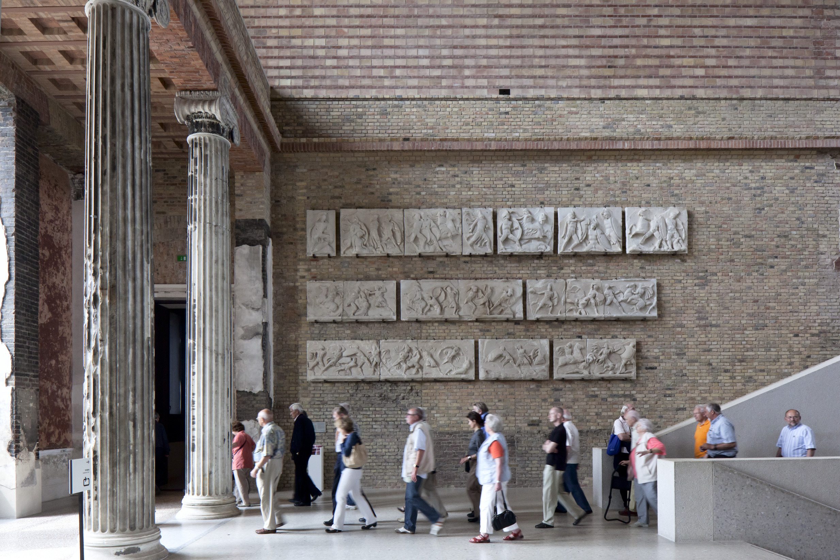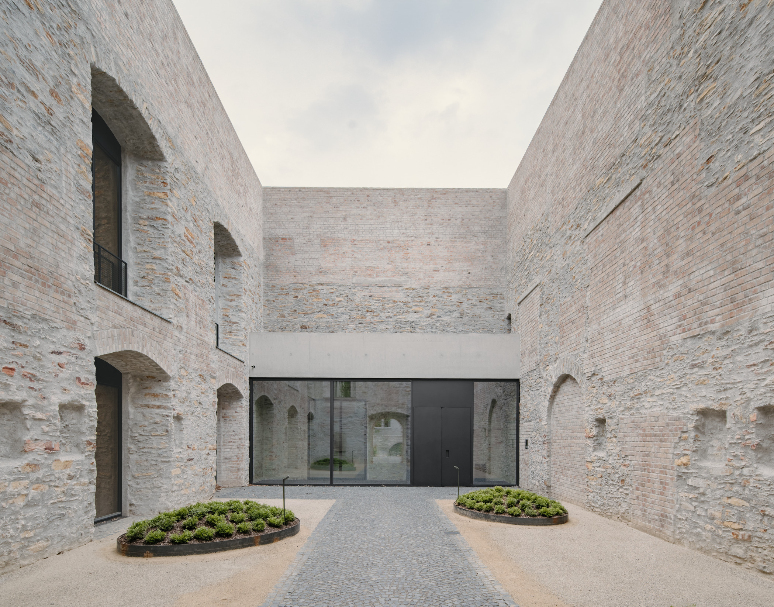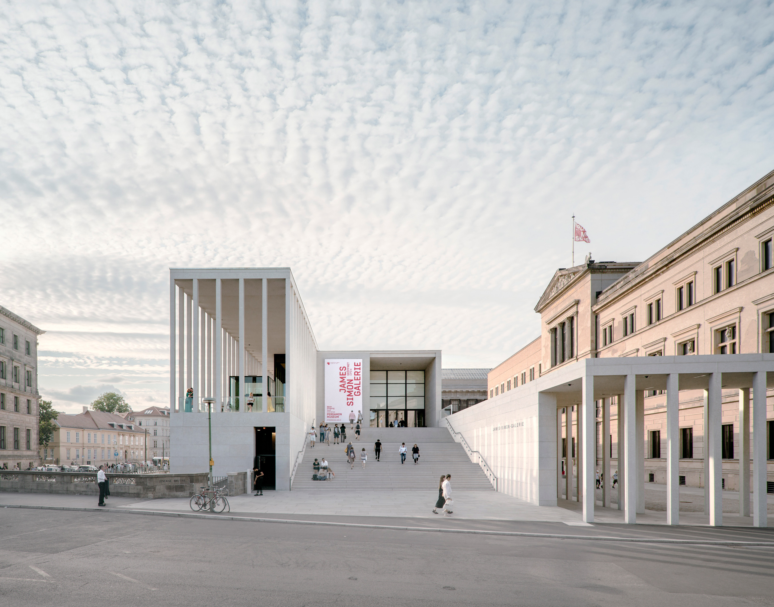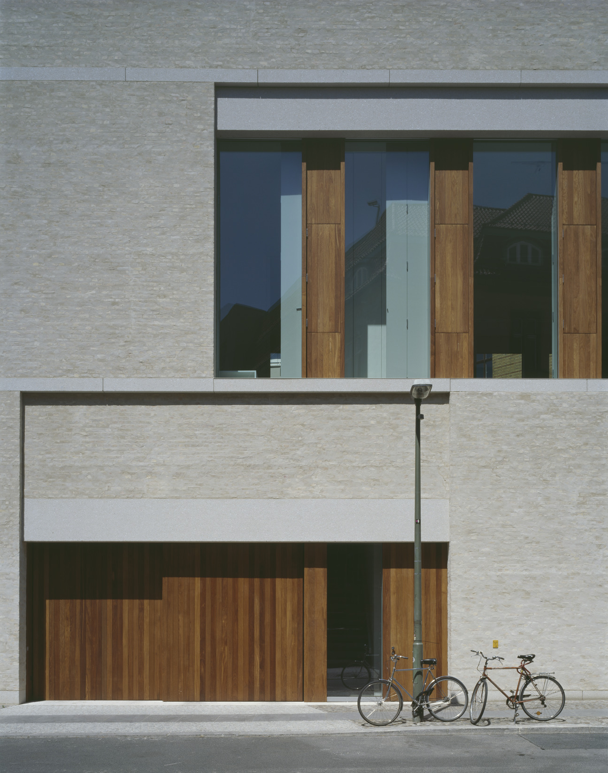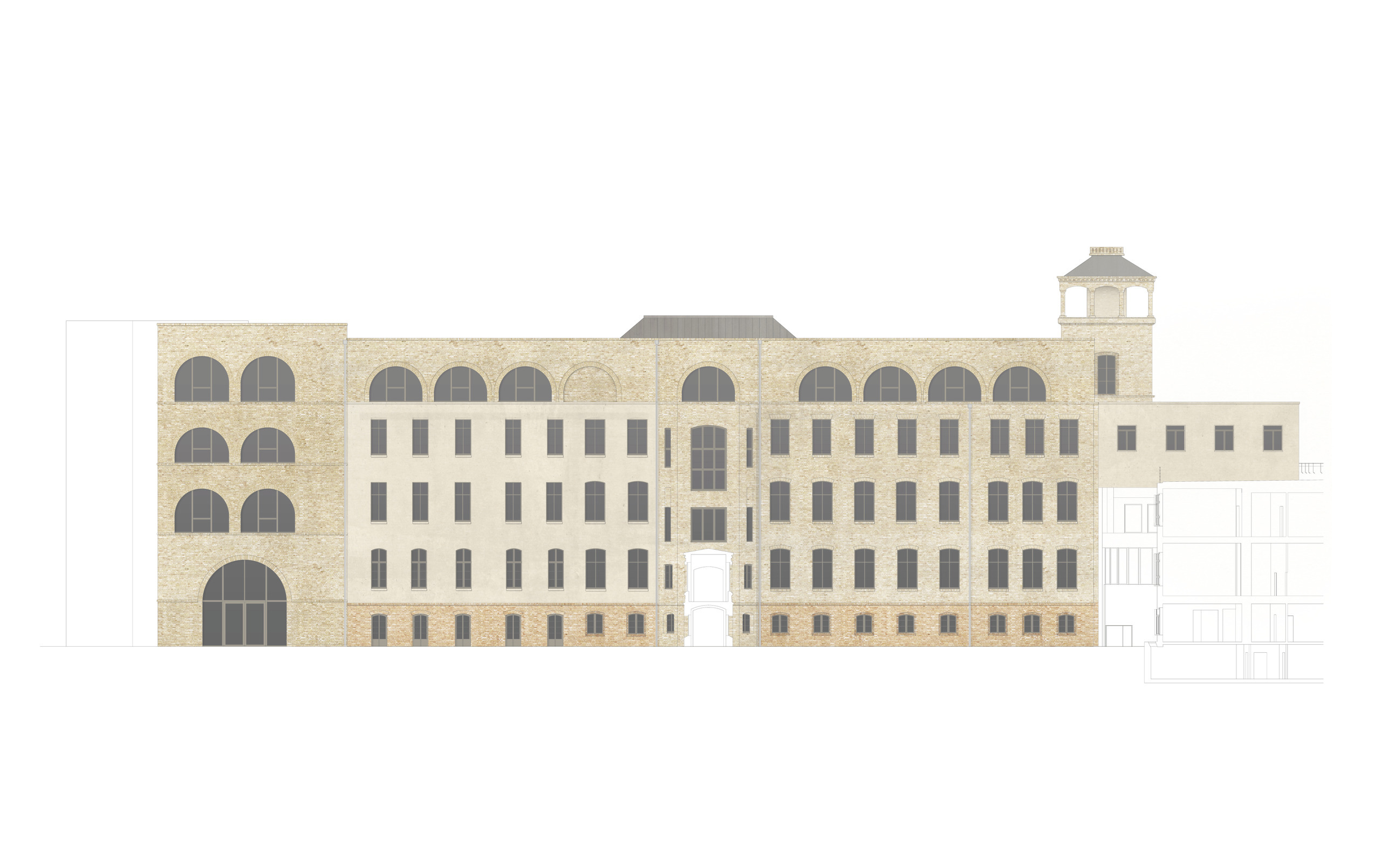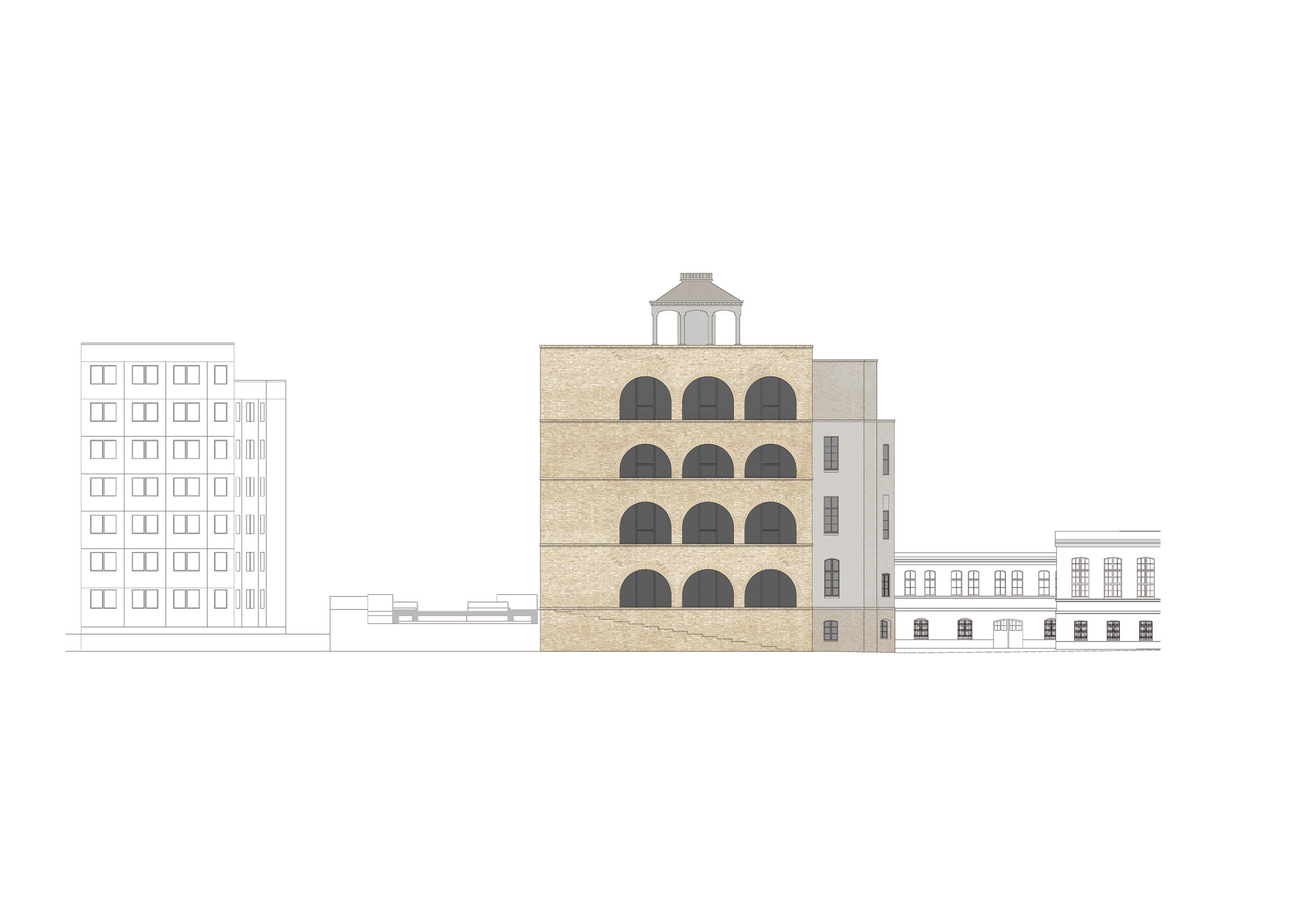Forum Museumsinsel
Berlin, Germany
2010–16
The newly created Forum Museumsinsel occupies a site with eight listed buildings and is located on the banks of the River Spree, facing the Bode Museum at the northern tip of Berlin’s Museum Island. The buildings within the complex span three centuries and include the oldest lodge building in Berlin, the former central telegraph office and three former hospital buildings. The listed buildings are to be refurbished and transformed to accommodate residential and office space, an academy and a hotel. The practice has undertaken the renovation, redevelopment and extension of the former hospital buildings.
The main hospital building on Tucholskystraße was built around 1880 and designed by Martin Gropius and Heino Schmieden. A forecourt and two sunken garden courtyards provided a passage from the street into the building. Originally, the building consisted of a three-storey central structure with two flanking towers and adjacent corner buildings. A passageway with windows leads from the main building to three pavilions in the garden behind and to a historic operating theatre with steep amphitheatre seating. In the 1930s an extension wing was added to the north of the main hospital building along Ziegelstraße. This extension was inspired by the Bauhaus movement and features a semicircular ending with a basic, rhythmic repetition of windows.
Second floor plan
As a result of war damage and various alterations, the original design of the ensemble has been transformed significantly. The destruction of the building to the south of the main hospital building, used as the residence of the hospital director, left a wide gap through to the River Spree. Filling this gap provided the opportunity to reinstate the balanced composition of the original Gropius and Schmieden building with a contemporary interpretation that confronts the Spree and exploits the views to Museum Island.
Façade detail
The façade on Tucholskystraße will be restored and retain its air-faced masonry, while the façades of the Bauhaus wing will be re-plastered. In the existing buildings the structure and key features such as skylights, vaulted ceilings and cast supports will be preserved and integrated as much as possible. The main hospital building will be extended by one floor and its motif of floor-to-ceiling arched windows will be continued in the new building to the south, offering wide views of the river and the city.
Data and credits
- Project start
- 2010
- Construction start
- 2011
- Completion
- 2016
- Gross floor area
- 18,000m²
- Client
- Ziegelstraße Immobilien GmbH & Co. KG, Berlin
- Project controlling
- Witte Projektmanagement GmbH, Berlin
Diete und Siepmann Ingenieurgesellschaft mbH, Berlin - Architect
- David Chipperfield Architects Berlin
- Partners
- David Chipperfield, Martin Reichert, Alexander Schwarz (Design lead)
- Project architect
- Michael Freytag (Preparartion and brief to Technical design), Marcus Mathias (Gropius ensemble: Technical design, Site design supervision), Mirjam von Busch (Bauhaus wing: Technical design, Site design supervision)
- Project team
- Alexander Bellmann, Wolfram Belz, Martina Betzold, Sabrina Brenner, Mirjam von Busch, Julia Celovic, Alexander Corvinus, Linda de Geus, Dirk Gschwind, Daniel Dell, Hani El Hurt, Pavel Frank, Anke Fritzsch, Anne Geenen, Anne Hengst, Frithjof Kahl, Linda von Karstedt, Johanna Kropp, Mirko Kuznik, Dalia Liksaite, Pascal Maas, Marcus Mathias, Franziska Michalsky, Sandra Morar, Sebastian von Oppen, Elsa Pandozi, Ilona Priwitzer, Maxi Reschke, Franziska Rusch, Lilli Scherner, Thomas Schöpf, Eva-Maria Stadelmann, Mikael Stenberg, Daniel Wendler, Simon Wiesmaier, Marcel Winter
- Executive architect
- Diete und Siepmann Ingenieurgesellschaft mbH, Berlin
GKK Ingenieurgesellschaft für Hochbau mbH, Berlin
IGP Ingenieur AG, Berlin - Landscape architect
- Hortec GbR, Berlin
- Structural engineer
- neubauer + ernst ingenieure GmbH, Berlin
- Services engineer
- kmp ingenieurgesellschaft mbh, Berlin
- Building physics
- Ingenieurbüro Axel C. Rahn GmbH, Berlin
- Fire consultant
- hhp Berlin Ingenieure für Brandschutz GmbH, Berlin
- Photography
- Ute Zscharnt, Bartosz Haduch / NArchitekTURA
