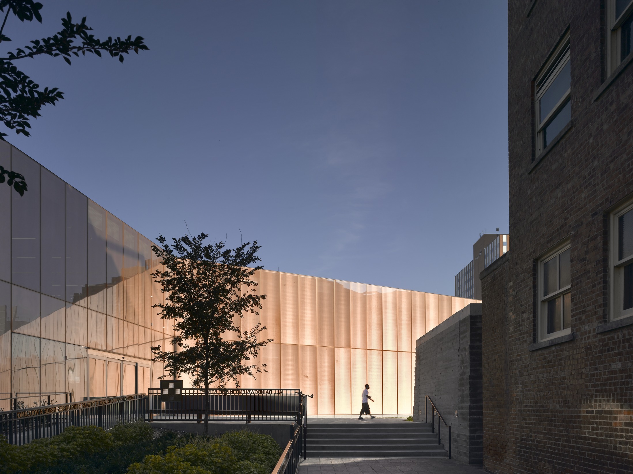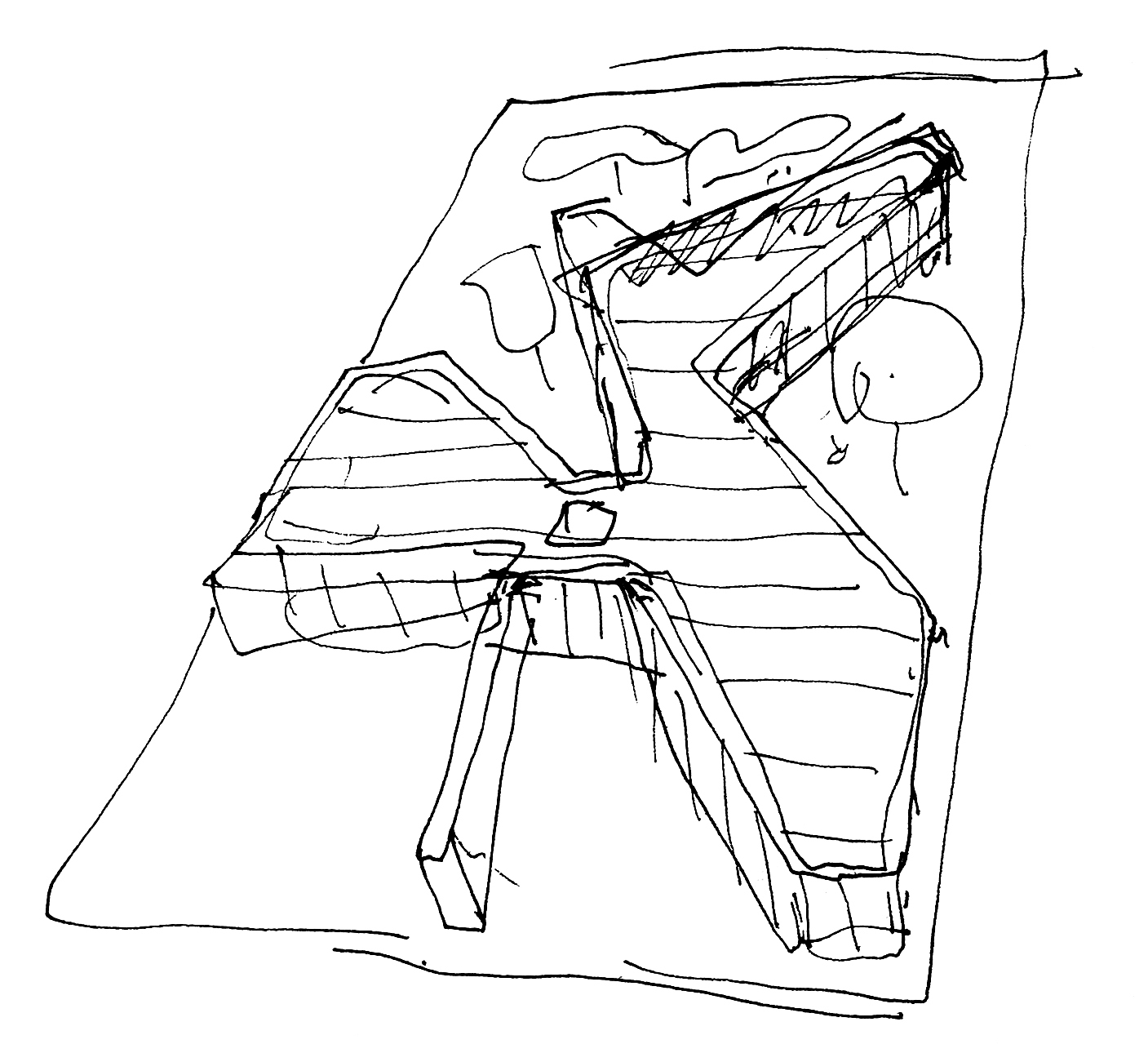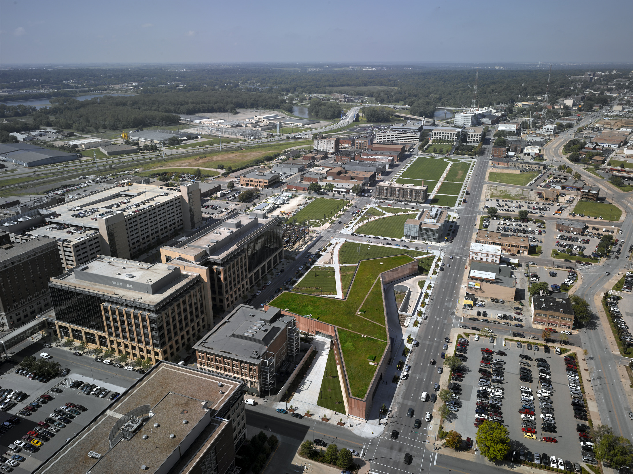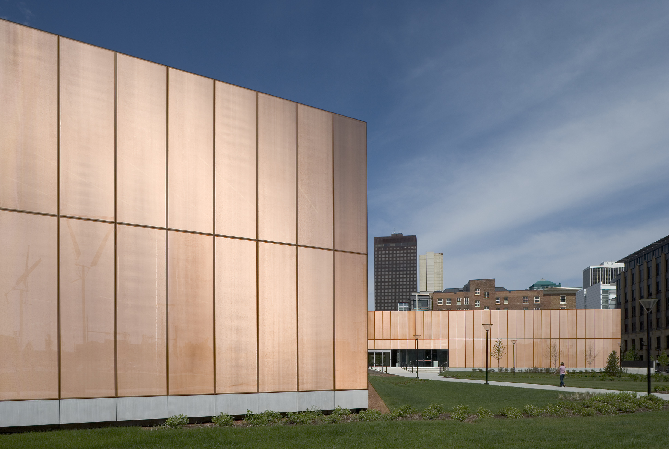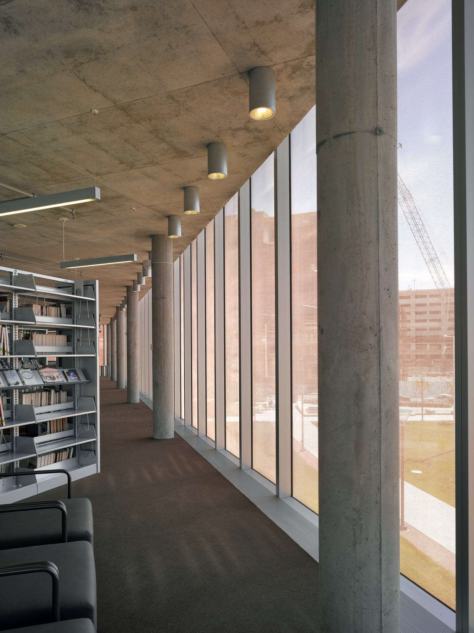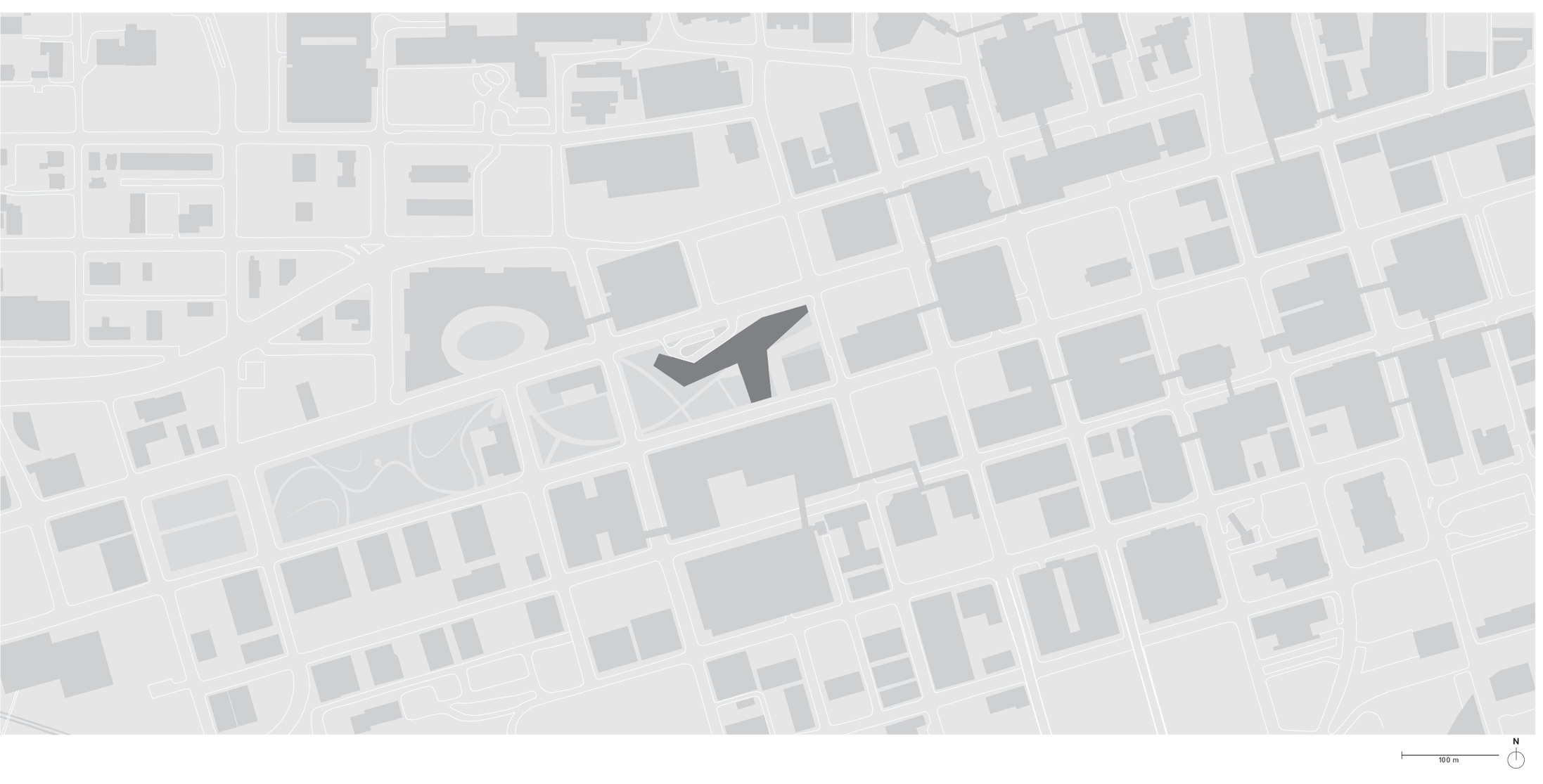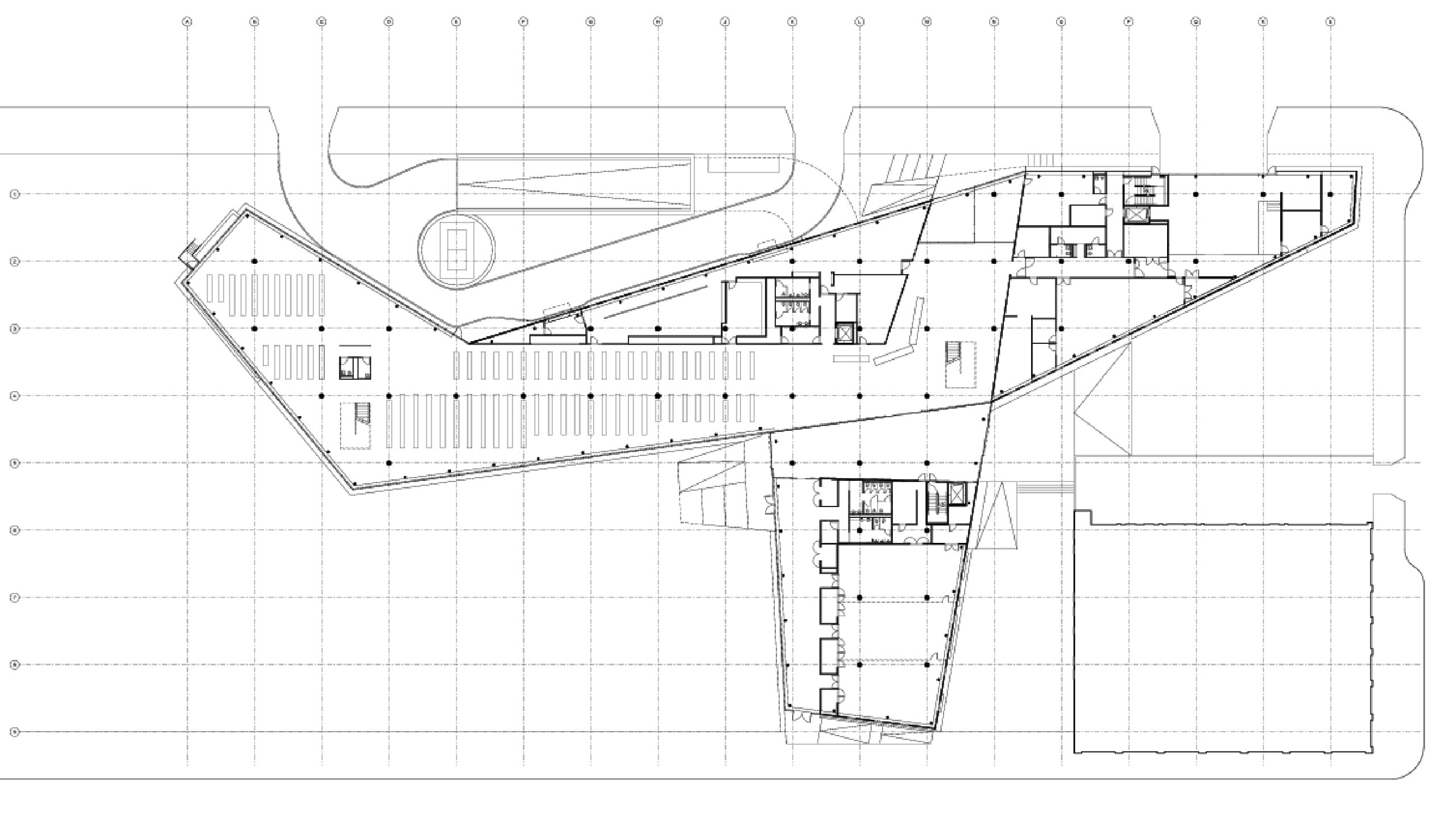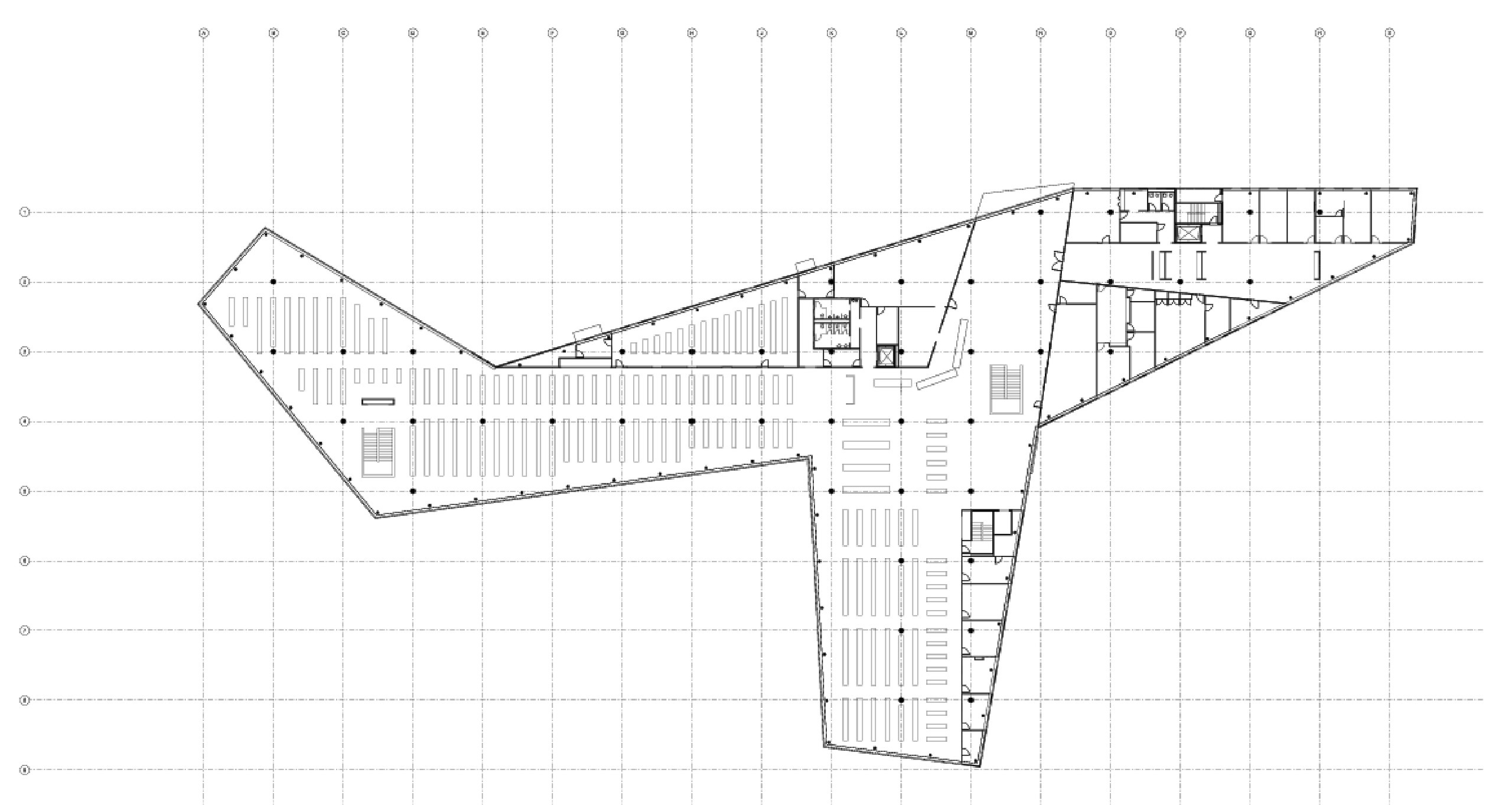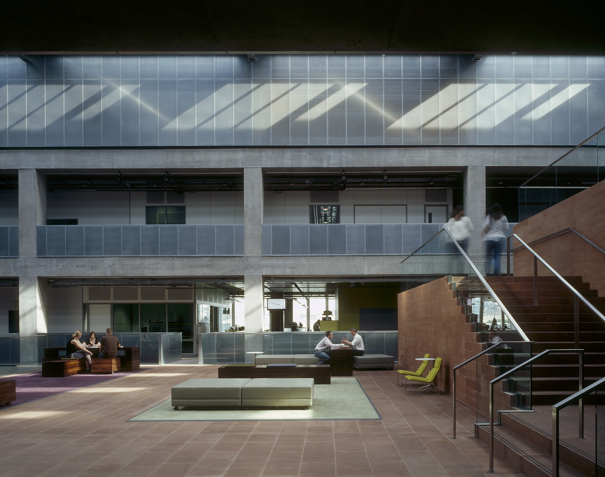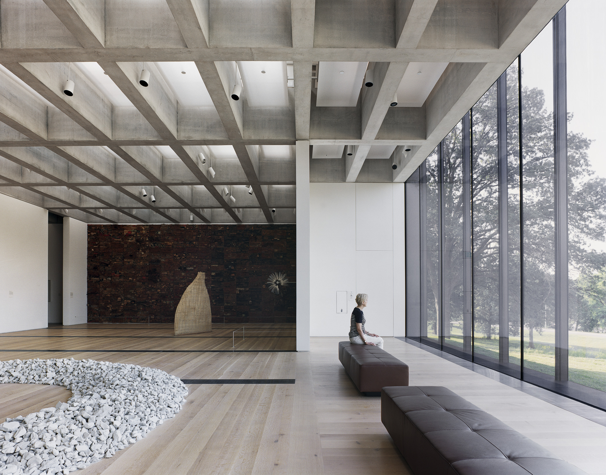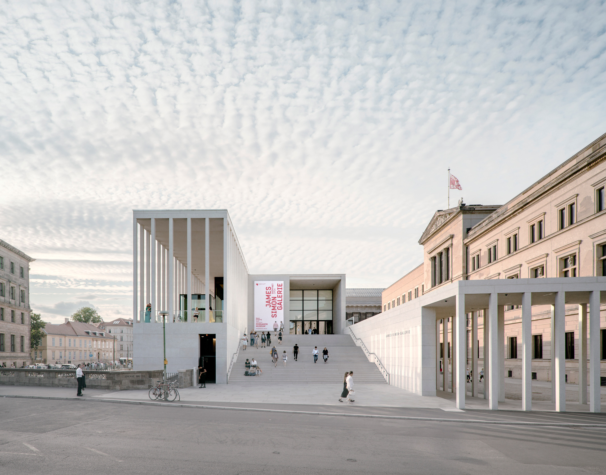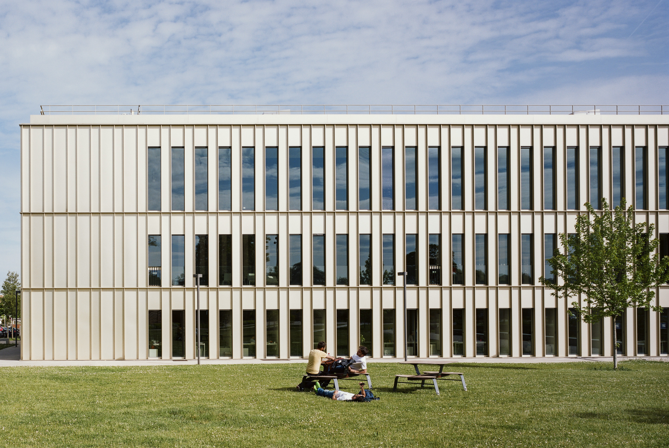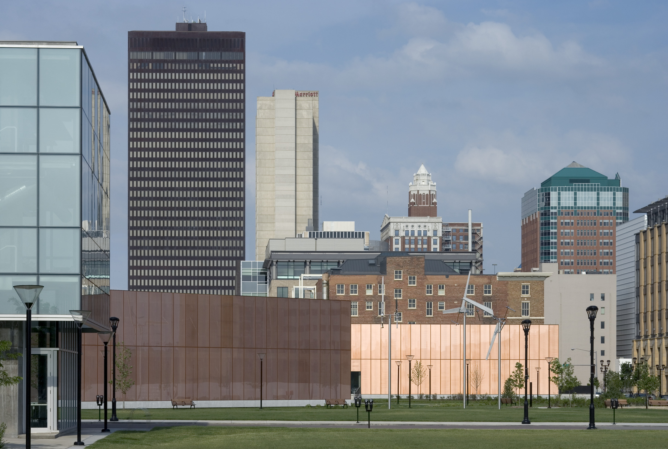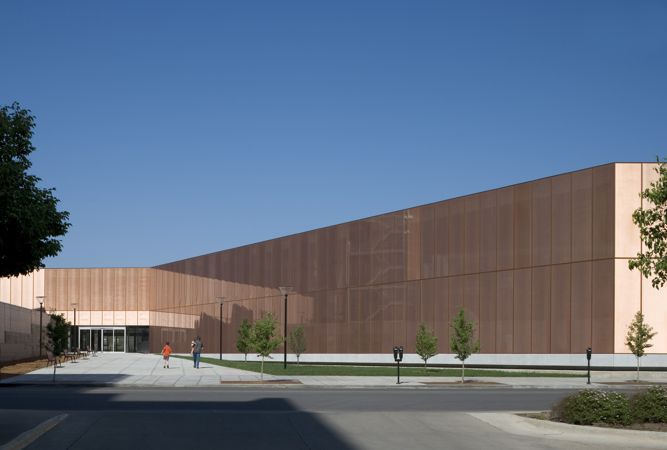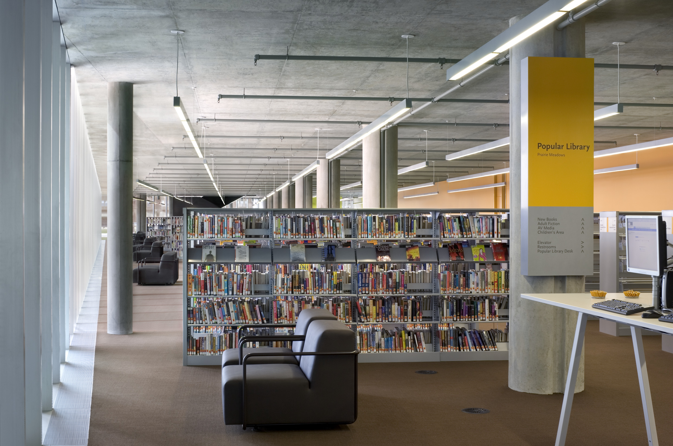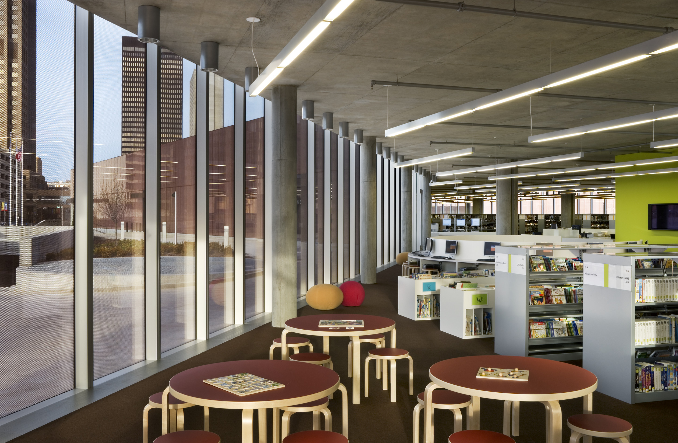Des Moines Public Library
Iowa, USA
2002–06
This public library is the centrepiece of the Des Moines Western Gateway Park urban renewal project and is situated between the centre of the city and a newly designed public park. Located at the eastern end of the park, the library provides a link to downtown Des Moines. As well as library facilities the building contains a flexible activity space, education facilities, children’s play areas, a conference wing and a cafeteria, reinforcing the civic nature of the building.
The building has the simplicity of a built diagram. In plan, it responds to the orthogonal nature of the city blocks to the east while stretching out into the park in a more organic way to the west. This plan is then extruded vertically as a two-storey building with a consistent red-coloured, glass-metal skin giving the building its distinctive appearance. The unusual form of the building creates external spaces of differing character within the park while, together with the historic Masonic Temple building, it frames a new entrance courtyard facing the city. Additionally, the form maximises the façade area of the building, ensuring a visual connection with the park at all times.
Internally, the bookshelves are arranged in such a way that visitors are always facing the park, giving a sense of openness and transparency. The community functions are also strategically placed to take advantage of light and views. At ground level a public and flexible activity space, known as the Gateway Gallery, forms an open route through the building, accentuating its role as a bridge between the park and the city.
The two-storey concrete structure sits above an underground car park and is entirely wrapped in a composite glass-metal skin. The triple-glazed panels incorporate a sheet of expanded copper mesh between the outer panes. The three-dimensional quality of the copper mesh reduces glare and solar gain, ensuring that views from the inside into the park are maintained at all times. Slight variations in the makeup of the panels provide the library with a differentiated yet uniform skin, emphasising the organic shape of the building. The library has a sedum roof, which reduces the environmental impact and connects the building visually to the park, especially when viewed from the high-rise tower buildings of downtown Des Moines.
Data and credits
- Project start
- 2002
- Completion
- 2006
- Gross floor area
- 13,500m²
- Client
- Des Moines Public Library
- Architect
- David Chipperfield Architects London
- Directors
- David Chipperfield
- Project architect
- Franz Borho
- Project team
- Doreen Bernath, Franz Borho, David Chipperfield, Martin Ebert, Jochen Glemser, Chris Hardie, Victoria Jessen-Pike, Ilona Klockenbusch, Hartmut Kortner, Michael Kruse, Kaori Ohsugi, Kim Wang, Reiko Yamazaki
- Architect of record
- Herbert Lewis Kruse Blunck Architecture
- Landscape architect
- Zimmer Gunsul Frasca Partnership
- Structural engineer
- Jane Wernick Associates, Shuck-Britson
- Services engineer
- Arup; KJWW
- Façade consultant
- W. J. Higgins & Associates
- General contractor
- The Weitz Company
- Photography
- Christian Richers, Farshid Assassi
- Selected Awards
- RIBA International Prize 2007
AIA Central States Region Award 2006
LEAF Awards, Category Best Regeneration Project 2006
