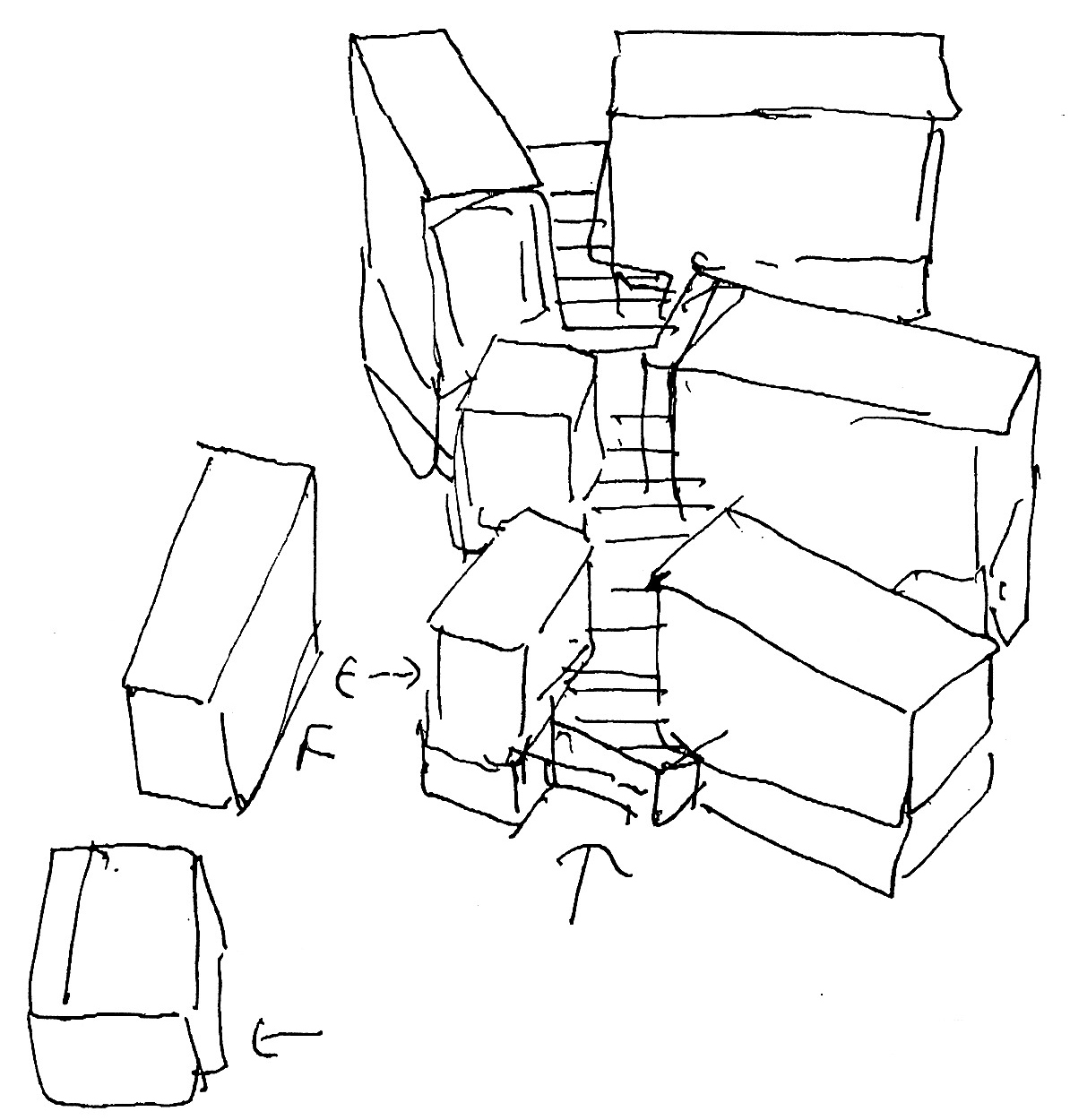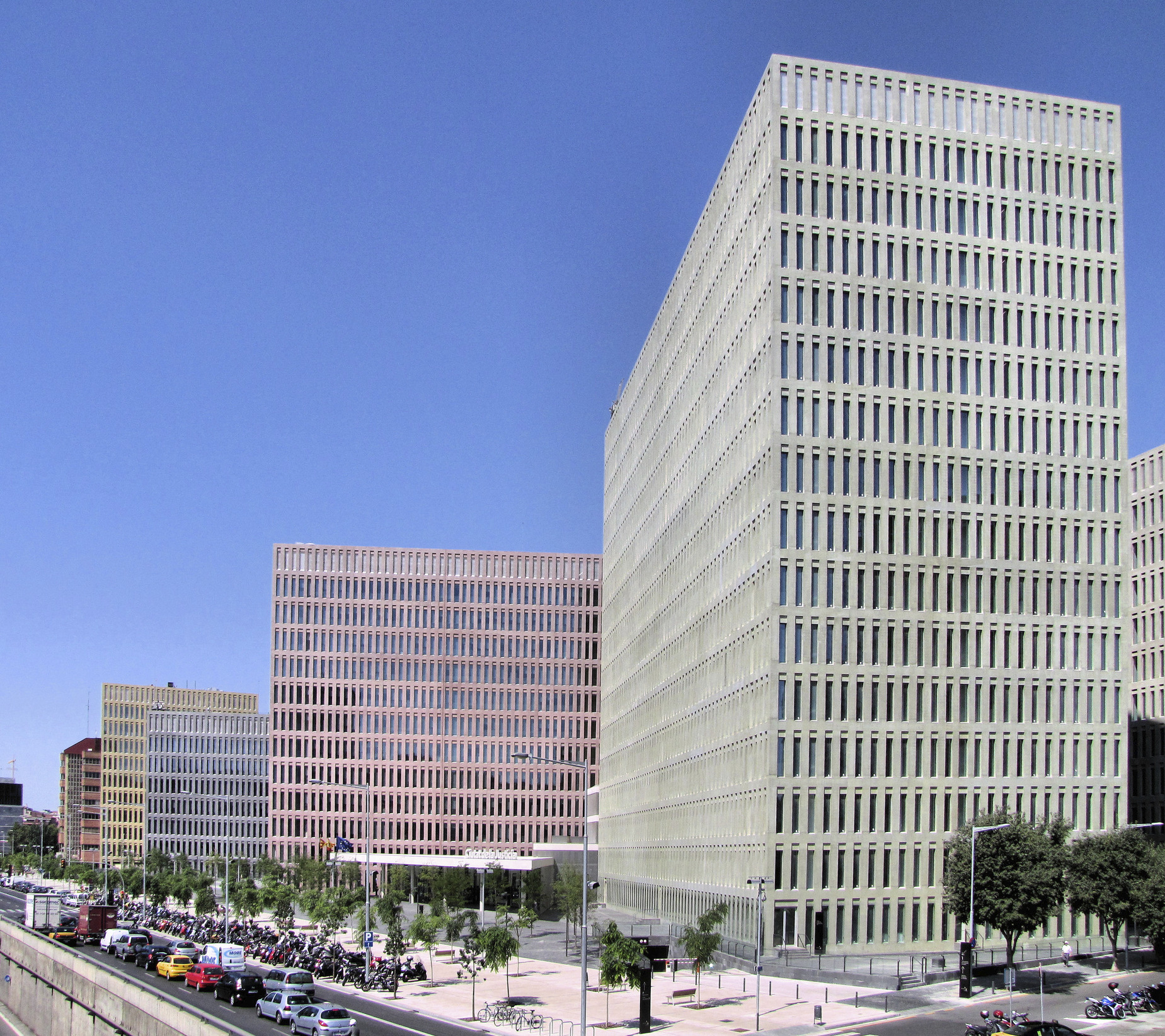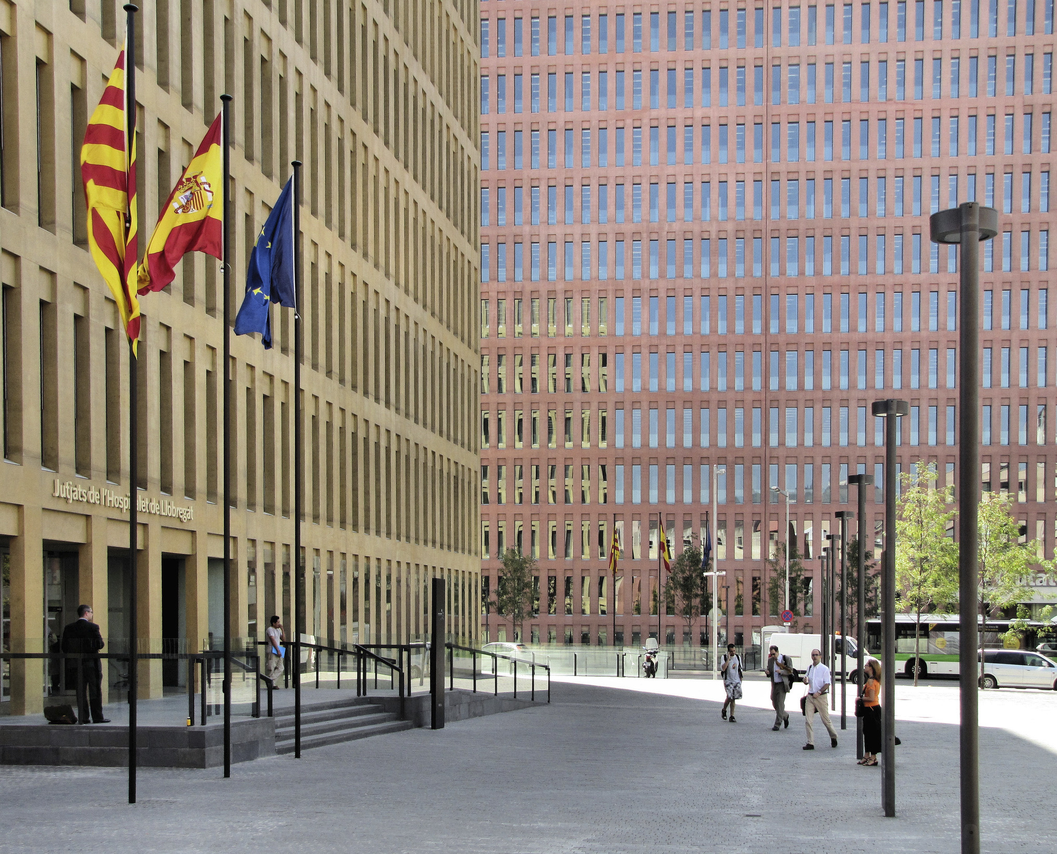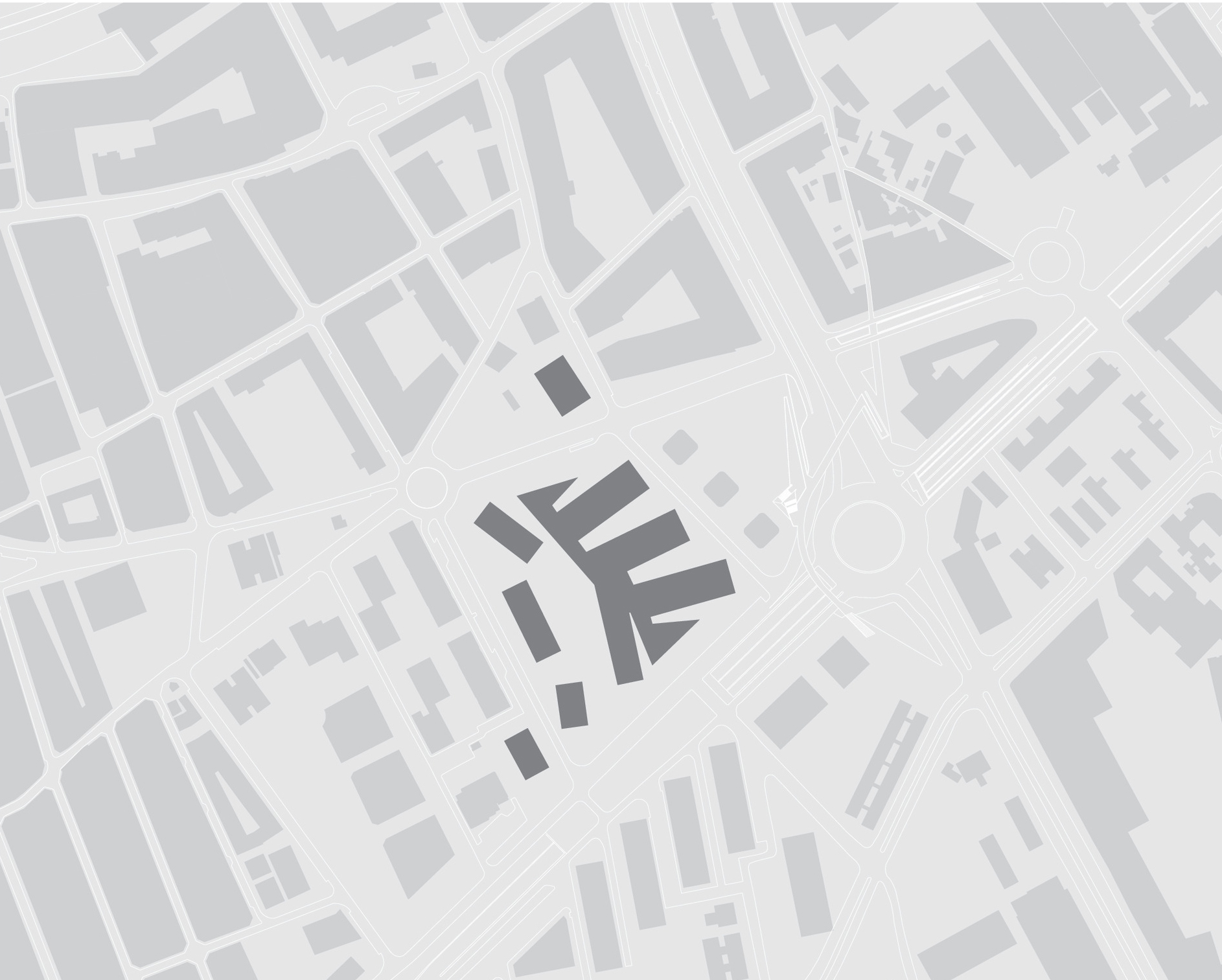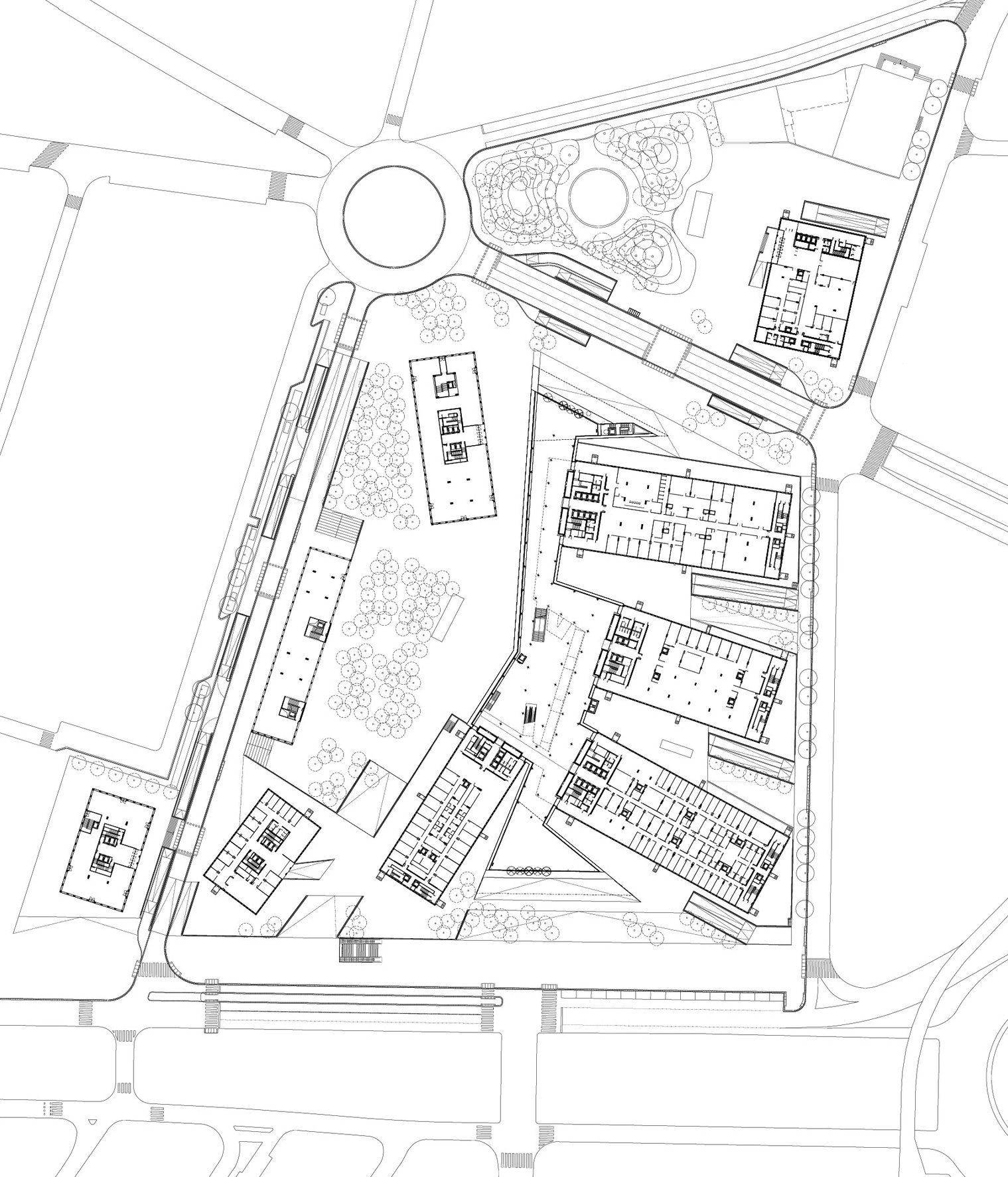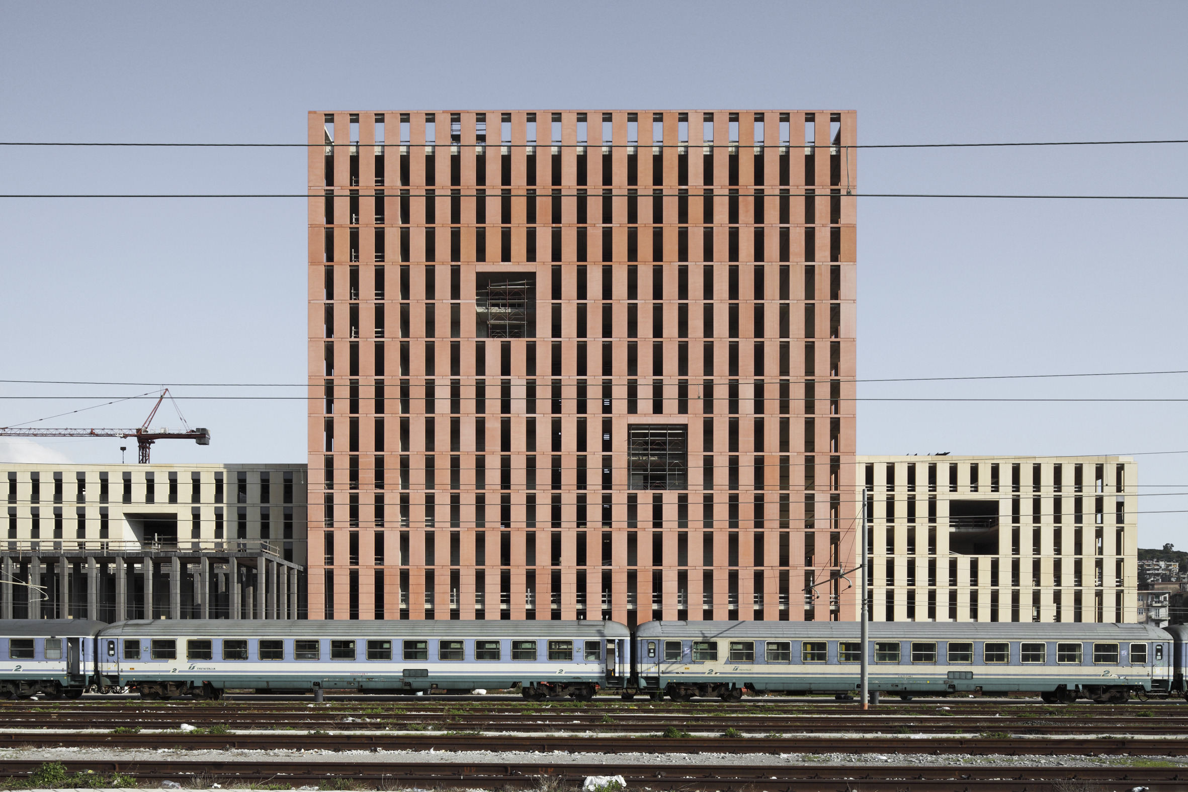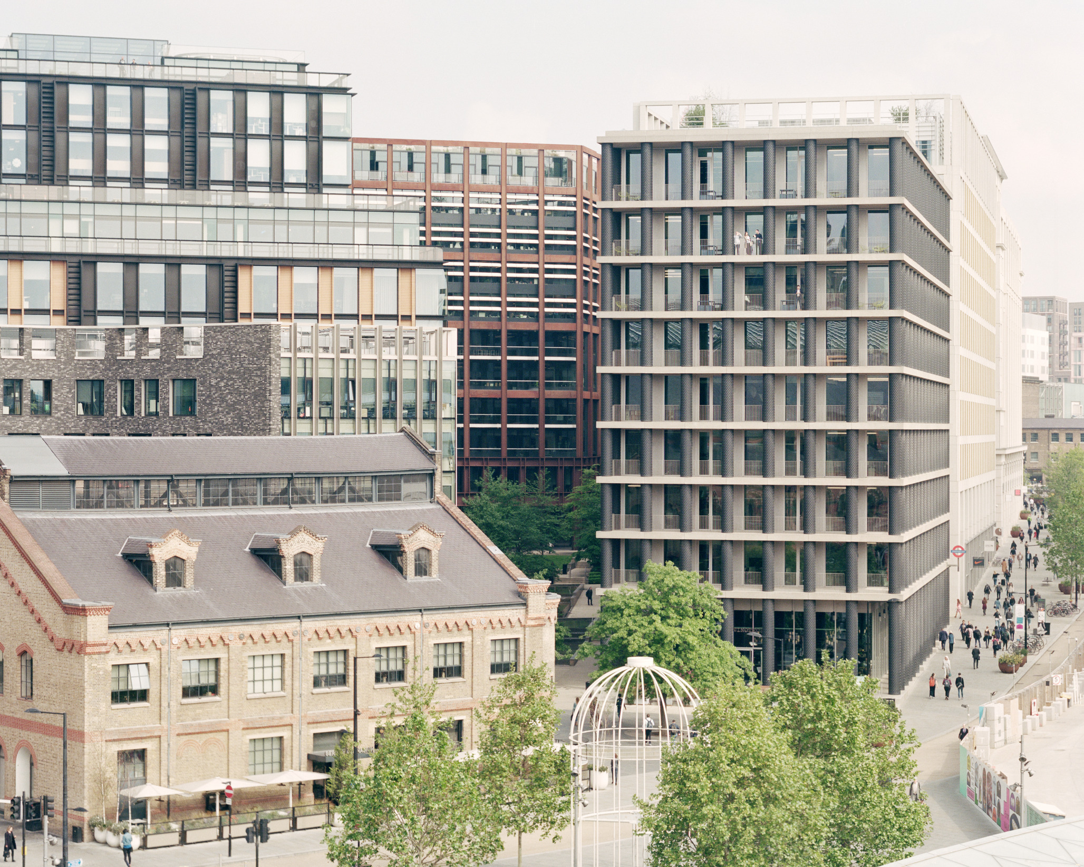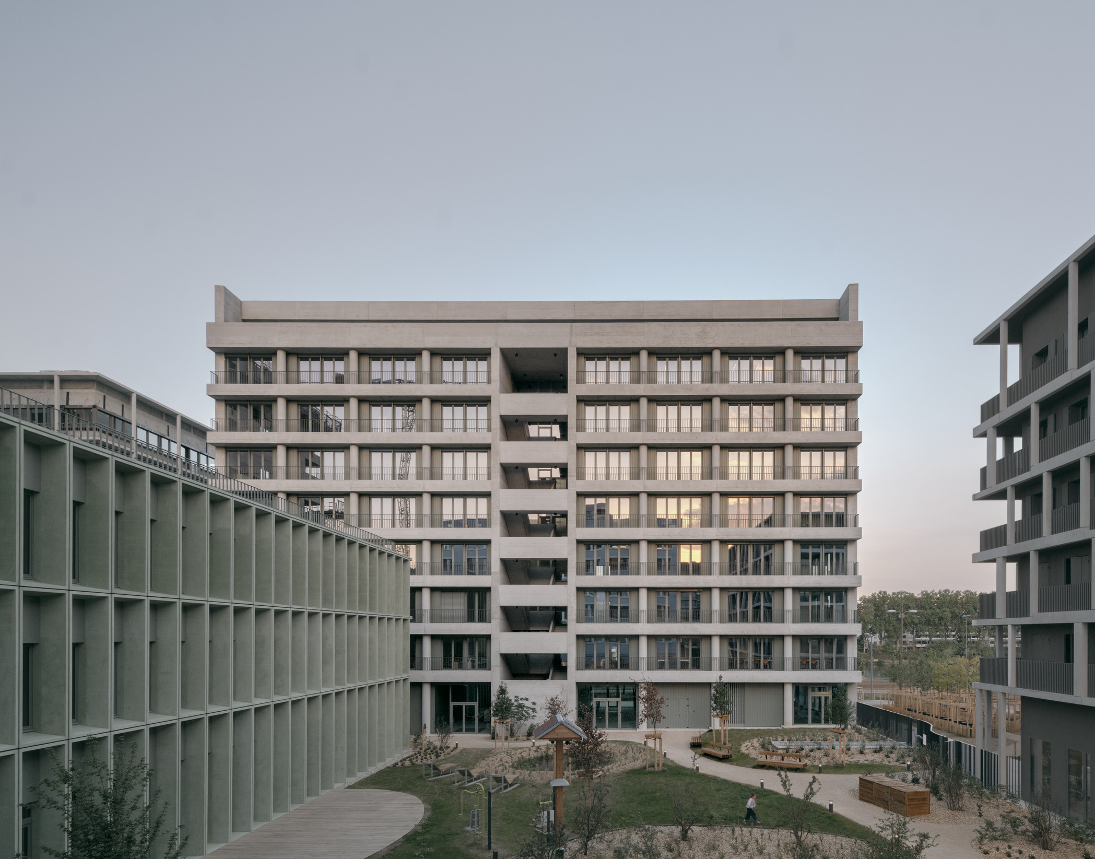Ciutat de la Justícia
Barcelona, Spain
2002–09
This complex of buildings combines the various legal departments of the governments of Barcelona and L’Hospitalet de Llobregat which had previously been dispersed across 17 buildings in the two cities. Designed as a new city quarter rather than an individual piece of architecture, the programme is broken into eight separate, but interrelated buildings scattered informally across a public plaza. The size, scale and positioning of the buildings help integrate them into them into their surrounding context while a consistent architectural language unites them with a singular identity.
The site – previously a military barracks – is at the border of Barcelona and L’Hospitalet de Llobregat and adjacent to two major roads leading to the centres of the respective cities. These, combined with an underground station on site, ensure optimum accessibility. The new combined City of Justice required 240,000 square metres of floor space, and includes four judicial buildings with law courts, a judicial services building, forensic sciences building and two commercial blocks with ground floor retail. Together, they improve efficiency and flexibility while providing space for future growth.
The total composition attempts to break down the enclosed and classical approach often used for this typology, instead creating relationships between the different working areas, public areas and landscape. No two buildings are placed parallel to each other creating a varied sequence of outdoor spaces. All eight buildings are conceived as formally restrained orthogonal blocks with load bearing, in-situ concrete façades. Each has a contrasting, although muted, colour tone and vertical, recessed windows.
The four law-court buildings have ground floor courtrooms and offices above and are linked by a continuous four-storey-high concourse, which acts both as a filter and a gathering point overlooking the plaza. In contrast to the main buildings, the concourse structure is black and white, and has a more free-form plan. Its external walls are mostly glass, with woven mesh screens in front of frameless glazing, serving both to filter the light and improve security.
Data and credits
- Competition
- 2002
- Construction start
- 2004
- Completion
- 2011
- Gross floor area
- 242,000m²
- Client
- GISA, Departament de Justicia (Generalitat de Catalunya)
- Architect
- David Chipperfield Architects London
- Directors
- David Chipperfield, Giuseppe Zampieri, Victoria Jessen-Pike, Andrew Phillips
- Project architects
- Takayuki Nakajima, Melissa Johnston, Martin Eglin
- Project team
- Gabrielle Allam, Motohisa Arai, Tomomi Araki, Albert Arraut, Alex Bauer, Johannes Baumstark, Doreen Bernath, Roberta Buccheri, Christian Clemares, Mario Cottone, Luca Donadoni, Massimo Fenati, David Finlay, Pablo Gil, Jochen Glemser, Regina Gruber, Serena Jaff, Michael Krusse, Reto Liechti, Claudia Lucchini, Alessandra Maiolino, Emanuele Mattutini, Sabrina Melera-Morettini, Rentaro Nishimura, Cecilia Obiol, Luca Parmeggiani, Ignacio Peydro, Sashwin Pillai, Simon Pole, John Puttick, Oscar Rodriguez, Anika Scholin, Melanie Schubert, Jordi Sinfreu Alay, Jennifer Singer, Giuseppe Sirica, Cordula Stach, Hau Ming Tse, Patrick Ueberbacher, Laura Vega, Philippe Volpe
- In collaboration with
- b720 Arquitectos - Fermín Vázquez
- Landscape architect
- Manuel Colominas, Wirtz International
- Structural engineer
- Brufau, Obiol, Moya i Associats; Jane Wernick Associates
- Services engineer
- Grupo JG Ingenieros Consultores; Arup
- Facade consultant
- Biosca & Botey; Estudio Marshall
- Accoustic consultant
- Estudi Acústic H. Arau
- Lighting consultant
- Artec Luminotecnia; Arup
- Quantity surveyor
- Tècnics G3; Tim Gatehouse Associates
- Planning architect
- Estanislau Roca Arquitecte & Associats
- General contractor
- UTE Ciutat de la Justicia (Fomento, Ferrovial, OhI, Comapa, Emte) Urbisca
- Photography
- Duccio Malagamba, Christian Richters
- Selected Awards
- World Architecture Festival Award, Category Civic and Community 2010
RIBA Award, European Union 2010

