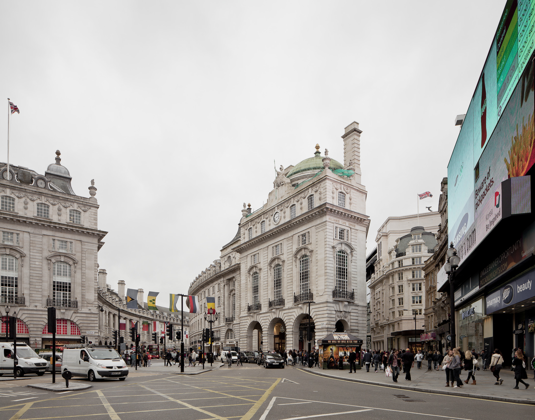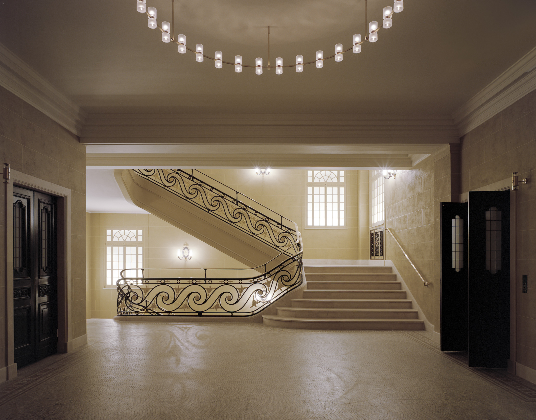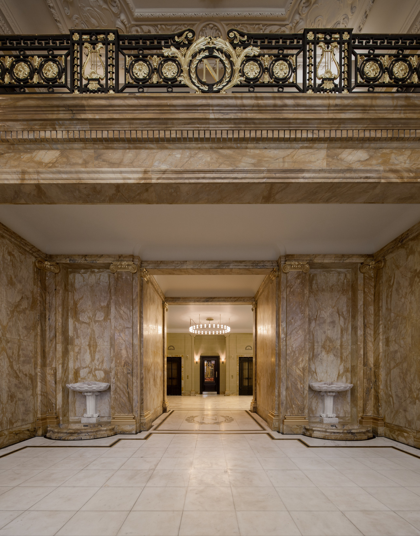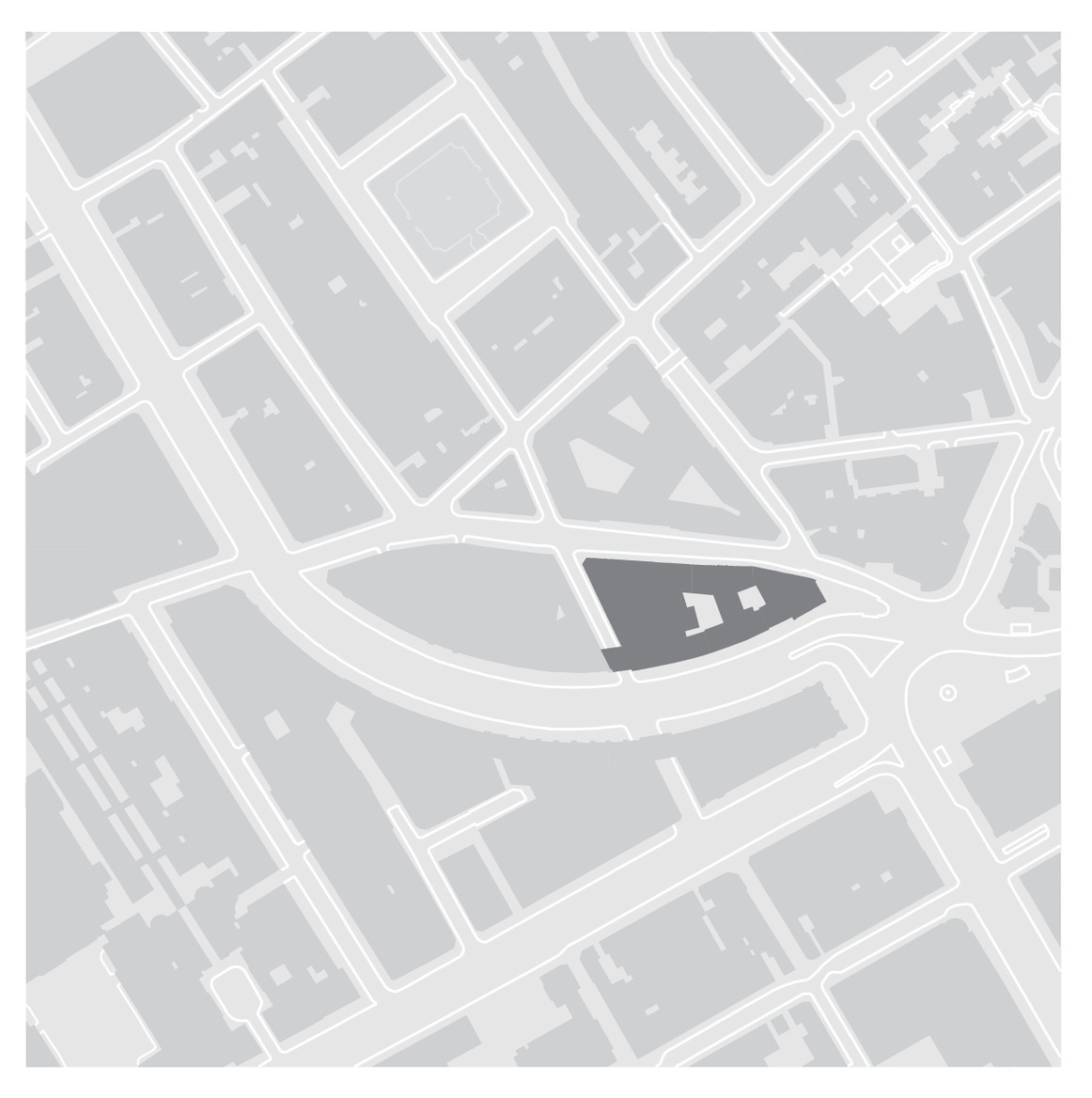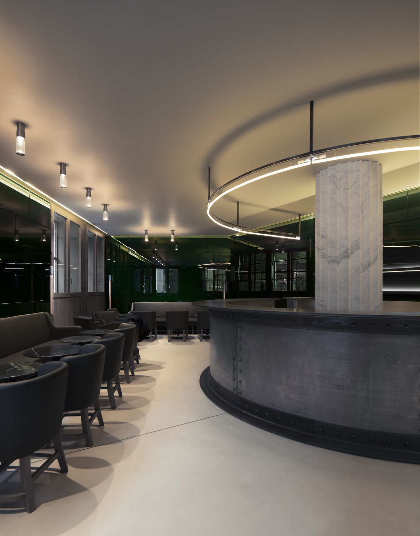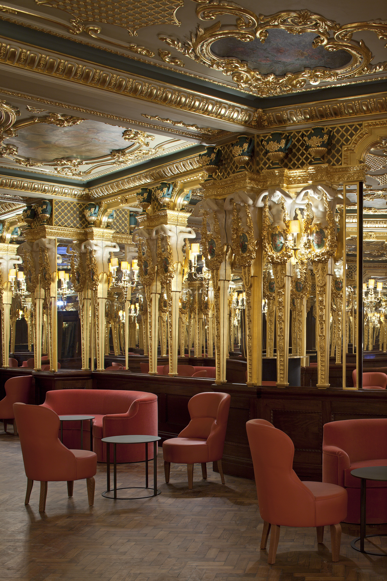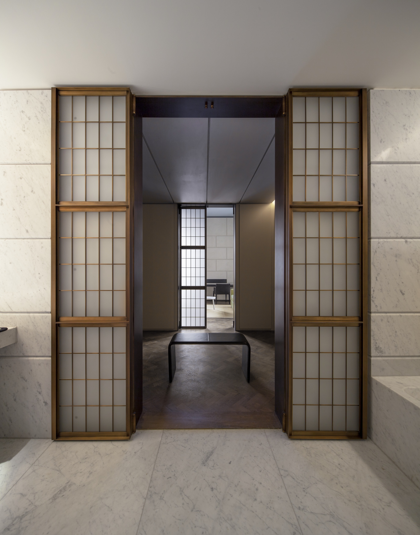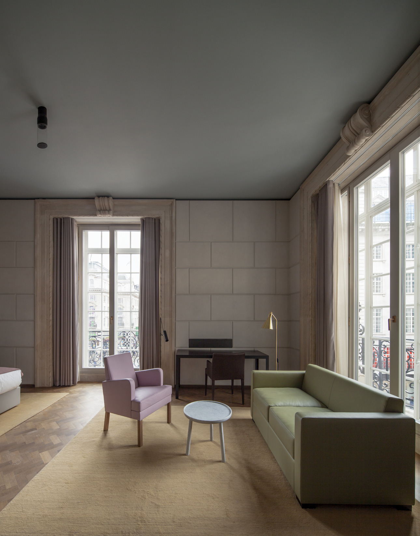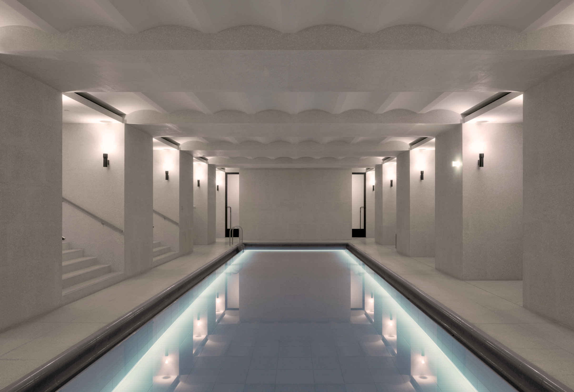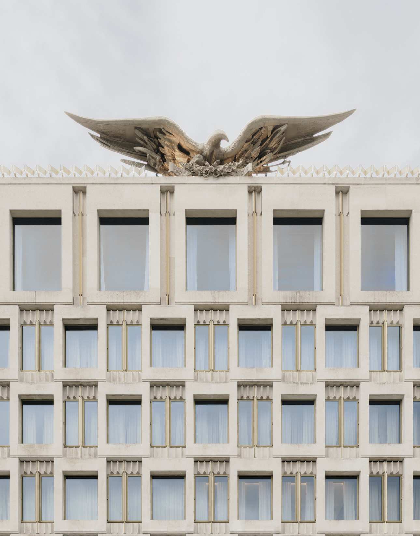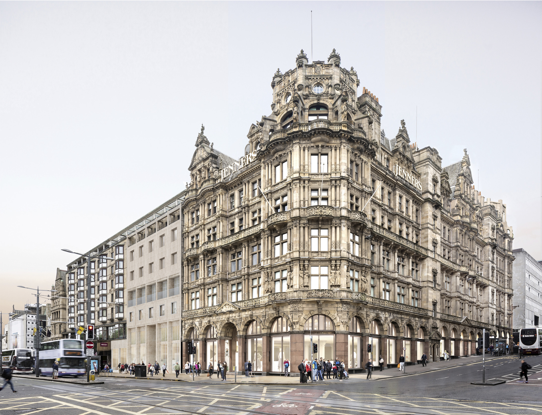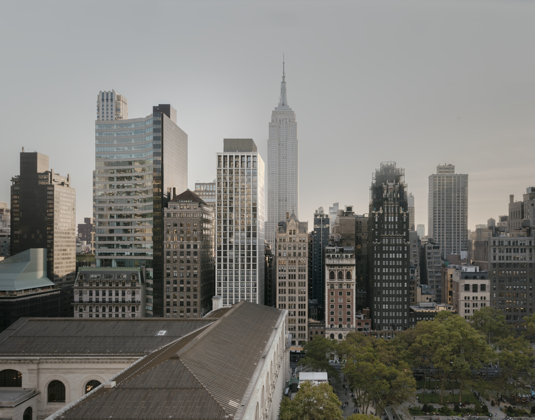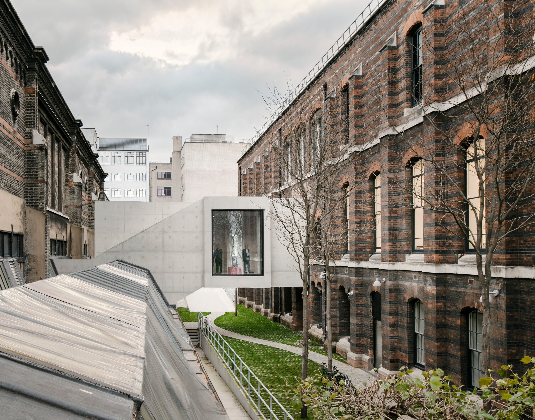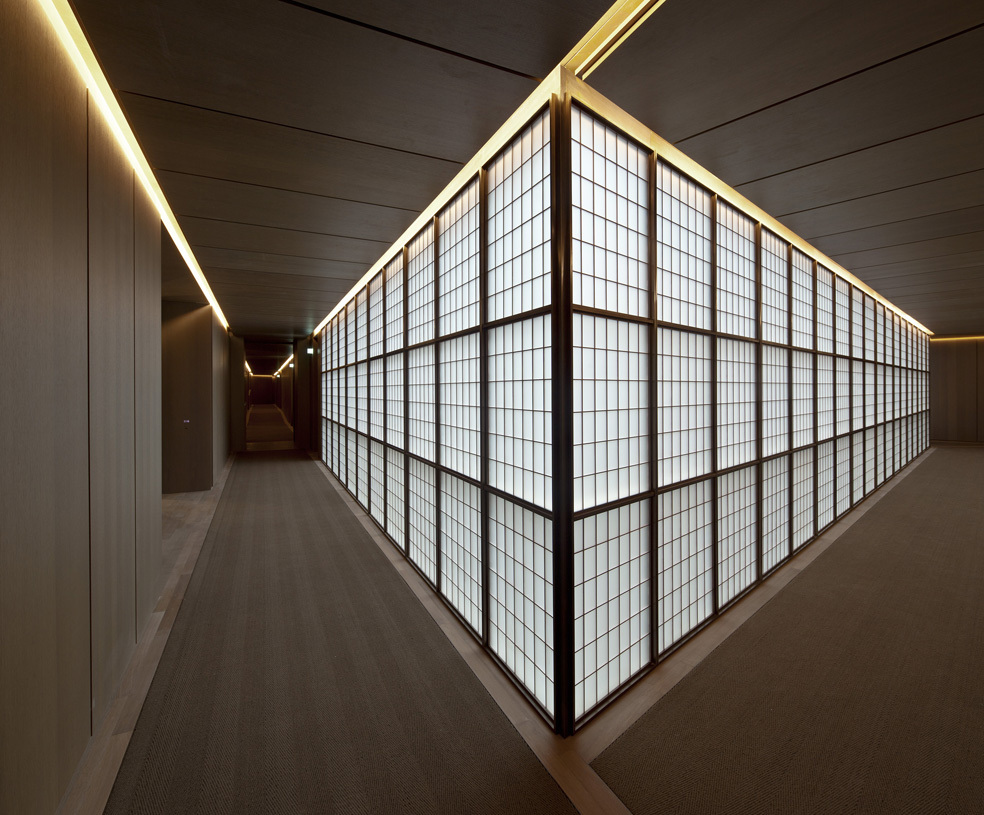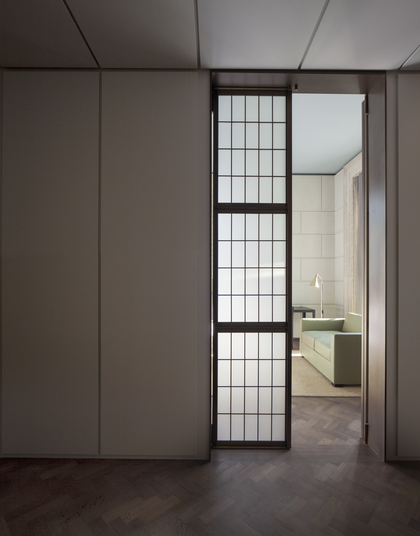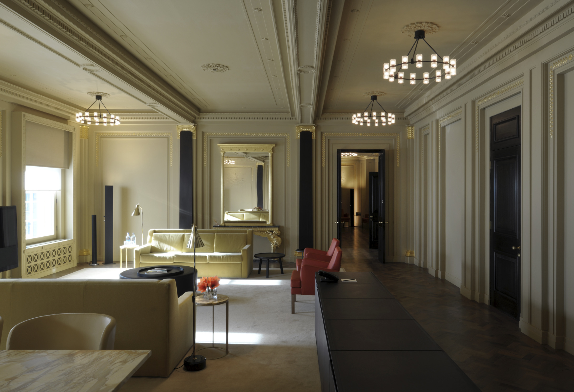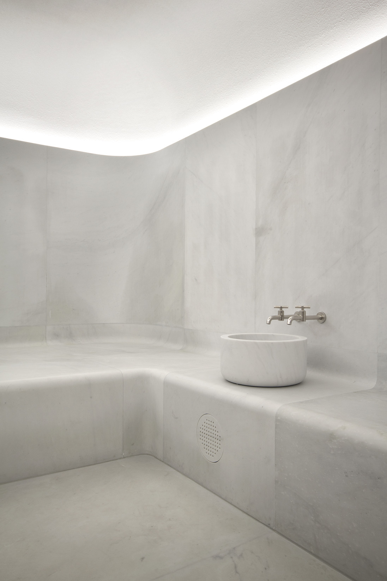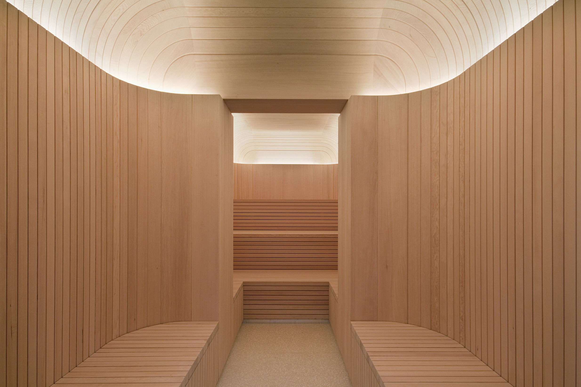Hotel Café Royal
London, UK
2008–12
Hotel Café Royal occupies three historic buildings on an irregular, triangular site at the southern end of Regent Street, just off Piccadilly Circus. These buildings had to be combined and converted while respecting their status as Grade II listed structures. The historic façades on Regent Street, Air Street and Glasshouse Street, as well as several historic rooms within were retained, while a strategy which worked closely with the existing architecture to integrate new and old was developed. The historic fabric was restored and reinstated where possible, while the new spaces continued the richness of the existing buildings in a simplified architectural language.
The completed building retains the pedestrian entrance on Regent Street and adds a second entrance on Air Street to accommodate for vehicular drop off. All public spaces for the hotel – bars, restaurants, and a café – are arranged across the ground, first, and second floors. The first floor additionally houses members’ facilities, meeting spaces and a business centre. The five floors above contain 160 guestrooms and five luxury suites, while two basement levels house a spa centred around an 18-metre swimming pool.
Historically significant rooms include the Grill Room on the ground floor and Pompadour Suite on the second floor, both of which are Grade II listed andwere fully restored. The Pompadour Suite serves as a banqueting hall for up to 250, with a rich historical palette of ochre, amber and gold. It opens onto a terrace created on the bridge crossing Air Street. The Grill Room dates back to 1865 and is now used for afternoon tea. It features mirrored walls, ornate gold detailing and painted ceilings. The Art Deco Ten Room has been reinstated with its original mezzanine to house the hotel’s main restaurant.
The details of the design reference the historic elements of the building and the architectural context of Regent Street. A wide range of materials complement the building’s history and align with the function of the rooms. The new guest rooms use a palette of Carrera marble, Marmorina plasterwork, leather and glass inspired by the rusticated façades of Regent Street. Similarly, the bar uses the same idea of rustication expressed with wall-mounted green glass panels. In the new spaces oak-panelling is extensively used while the basement spa has been crafted from stacked precast concrete elements honed to a terrazzo finish.
Data and credits
- Project start
- 2008
- Completion
- 2012
- Gross floor area
- 25,000m²
- Client
- Alrov Group/ The Crown Estate
- Architect
- David Chipperfield Architects London
- Directors
- David Chipperfield, Melissa Johnston
- Project architect
- Jan-Paul Coelingh, Jessam Al-Jawad, Sergio Pereira, Tobias Schaffrin, Marta Vitorio
- Project team
- Ryan Butterfield, Kleopatra Chelmi, Marco Ginex, Jochen Glemser, Anne Hangebruch, Jochen Härtel, Nick Hill, Kelvin Jones, Rob Liedgens, Tim Norman, Andrew Phillips, Sabine Piechotta, Tarek Shamma, Zoe Shinnick, Emma Tubbs, Max von Werz, Aleksandra Waluda
- Historic building consultant
- Donald Insall Associates
- Project management
- Manly Development Services
- Construction manager
- Mace
- Quantity surveyor
- Gleeds
- Planning advisor
- CBRE
- Operational consultant
- Arup
- Structural engineer
- Scott Wilson
- Services engineer
- Aecom
- CDM coordinator
- PFB Construction Management Services/ Faithful Gould
- Fire consultant
- Buro Happold Ltd./ Fedra
- Environmental consultant
- Waterman Environmental
- Accoustic consultant
- Sandy Brown/ MG Acoustic
- Audiovisual consultant
- Audio Visual Design and Intregration
- Lighting consultant
- Isometrix/ Illuminationworks
- Approved inspector
- AIS
- Stone restoration
- AKS Ward
- Kitchen consultant
- Seften Horn Winch
- Asbestos consultant
- Ross Udall
- Graphics
- John Morgan studio
- Photography
- Simon Menges, David Grandorge, Amit Geron
