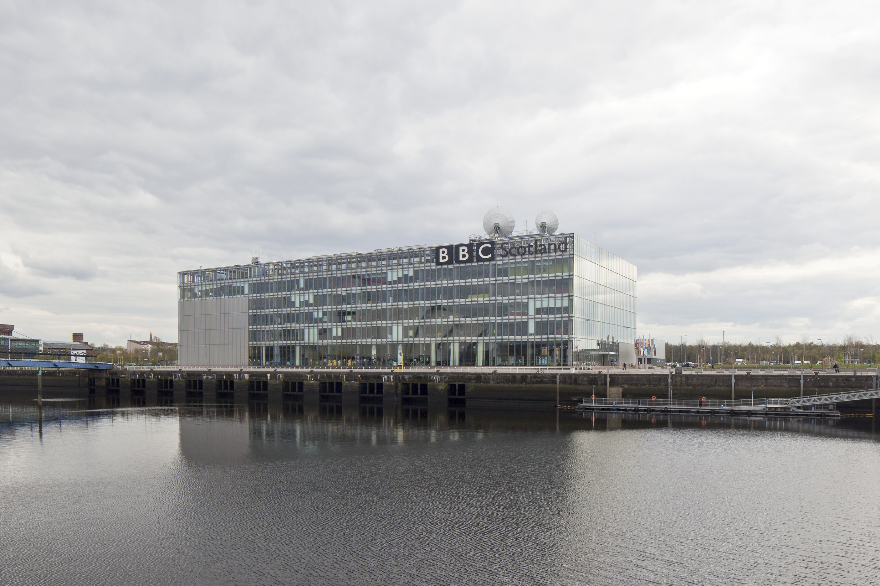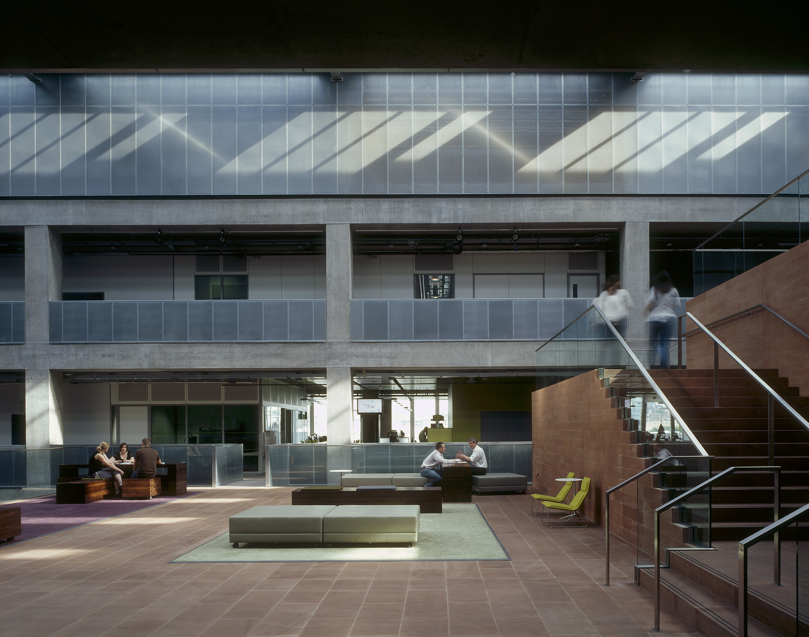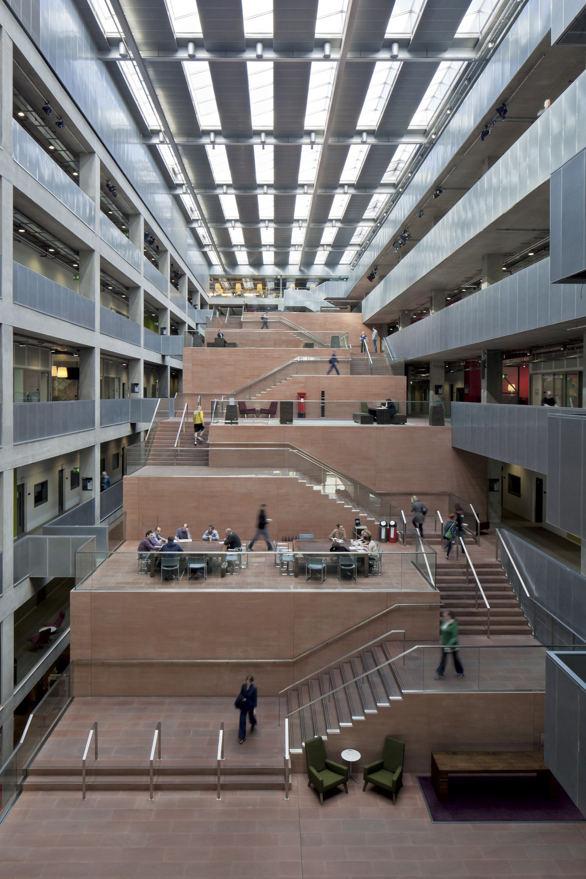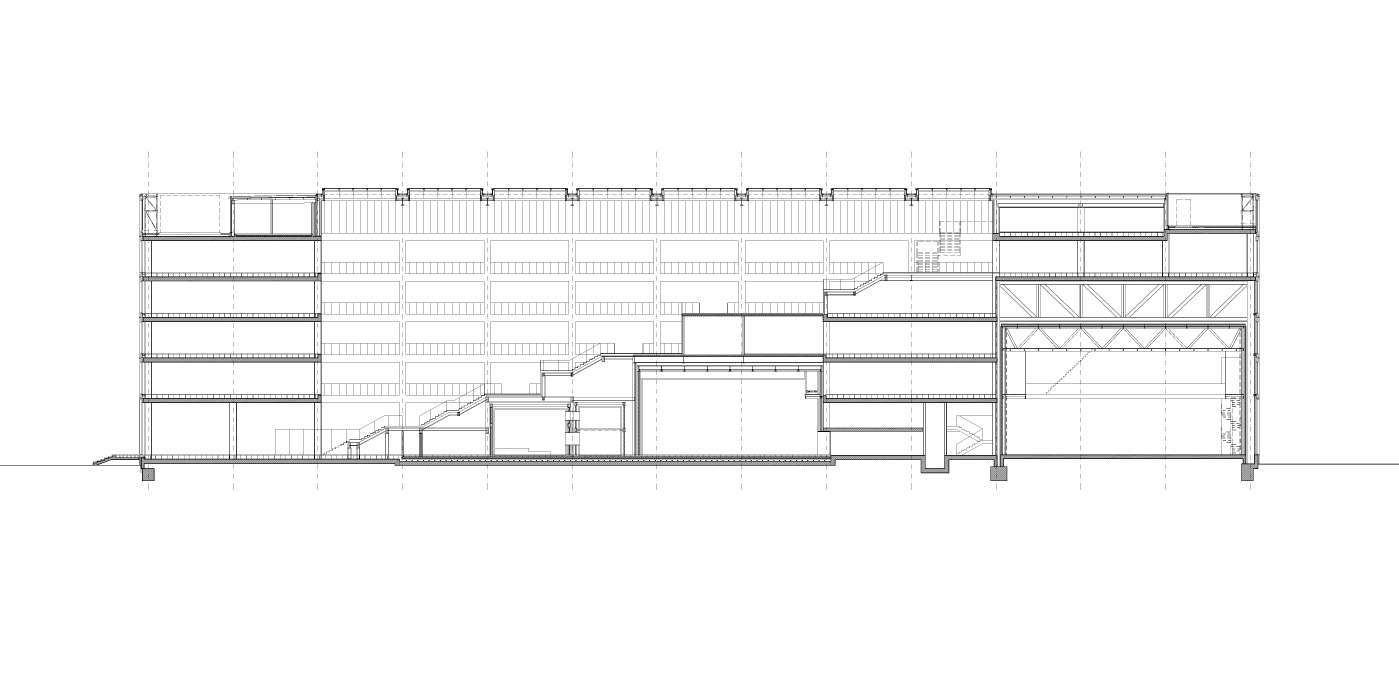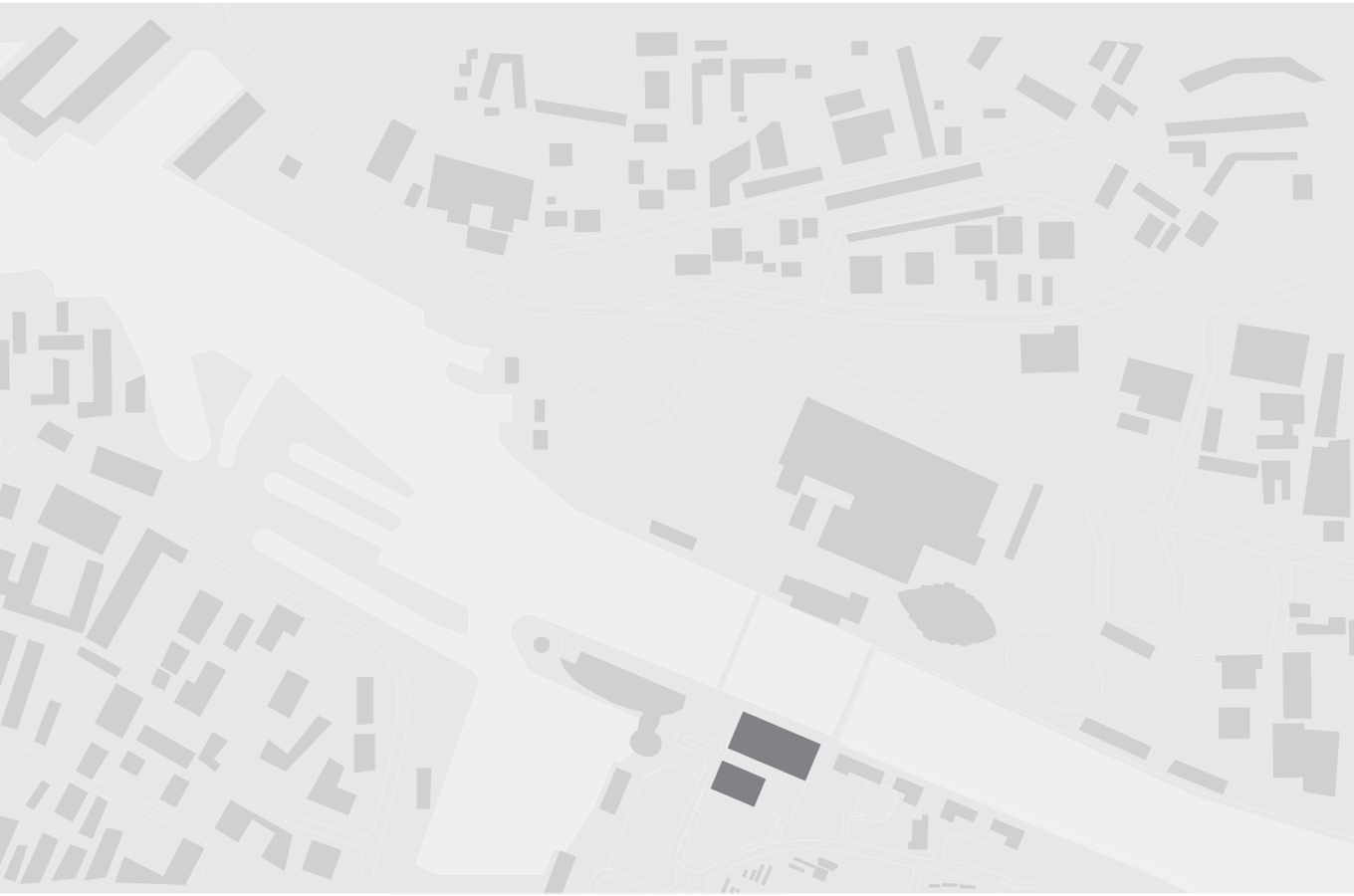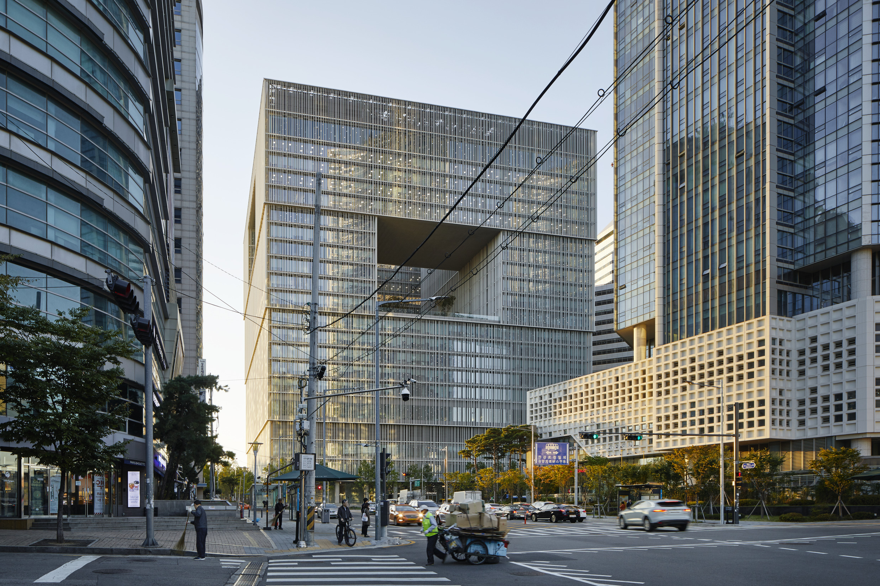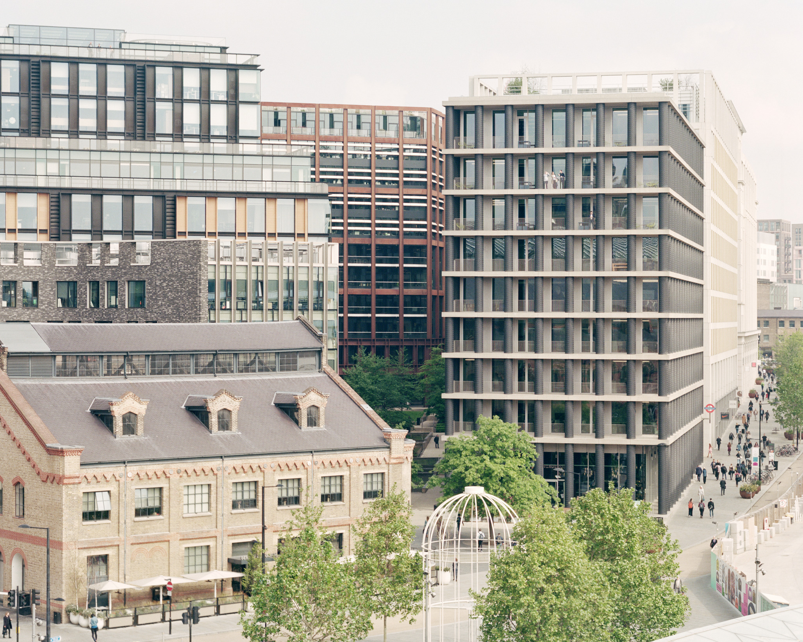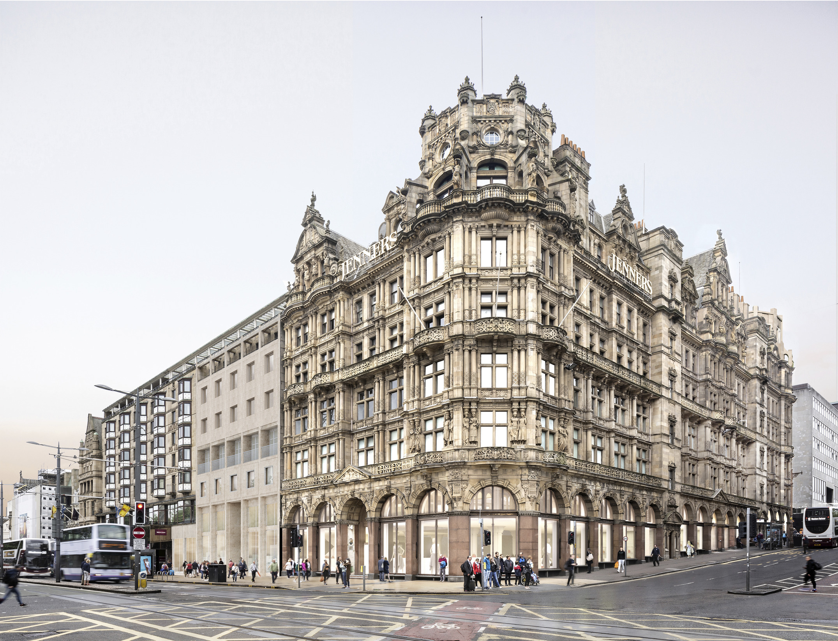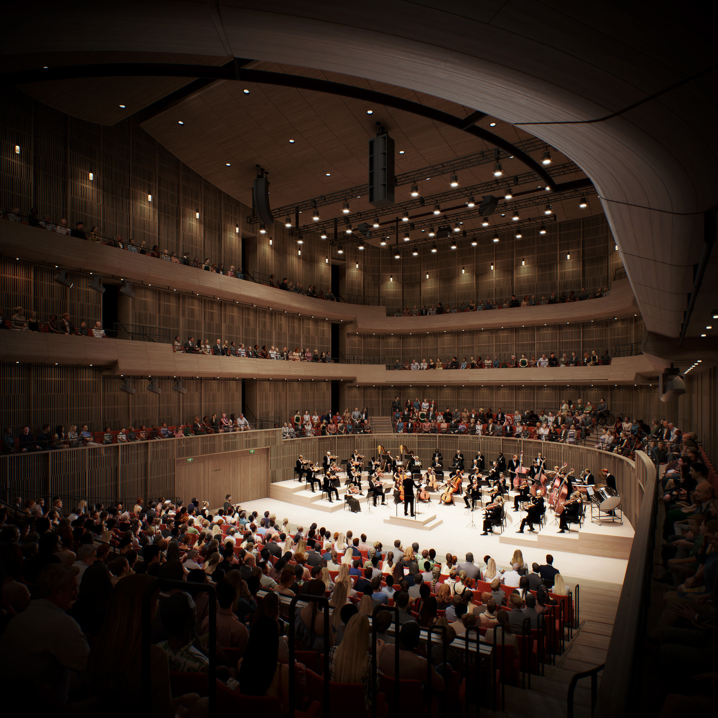BBC Scotland headquarters
Glasgow, UK
2001–07
Located alongside Glasgow’s former docks, the BBC Scotland headquarters sits on an exposed plot of land adjacent to the River Clyde. Faced with this open landscape, the building needed to assert its own sense of place and satisfy the brief that called for an enclosed yet publicly accessible building which would allow visibility of the BBC at work while maintaining tight security.
Encompassing a complex combination of production facilities, technical support and office space, the building appears as a simple glazed box, while internally it encourages creative interaction between its many occupants through a vast central atrium. The atrium is configured as a tiered sequence of steps, platforms and terraces, crafted from local red sandstone. Circulation and communication through the building and between office floors is facilitated by this promenade, which not only offers informal meeting areas but also encourages movement between spaces, giving visual representation to the public aspect of the building. The atrium was not part of the original brief but conceived by the practice without the need for any additional floor area. This solution enhanced the importance of the public and social space, which has become an integral part of the daily workings of the institution.
The most immediate challenge posed by the project brief lay in the compositional relationship between technical elements such as studios, which had to be hermetically enclosed, and office space, which had to be transparent to enjoy the surrounding views. Combining large television studios with relatively small office spaces created the opportunity to place the studios in a gradual succession of increasing height in the centre of the building and put the offices on either side. The roofs of the studios became the basis of a terraced landscape that forms the foundation of the atrium.
The simple, cuboidal external form of the building has an almost industrial quality, referencing the history of the site. This uniformity helps to integrate each of the building’s elements, avoiding a hierarchical set-up. Most of the façade is glazed while sheets of perforated metal conceal the technical areas. The double-skin, glass façade allows for natural ventilation while also maximising natural light and views over the river.
Data and credits
- Project start
- 2001
- Completion
- 2007
- Gross floor area
- 30,000m²
- Client
- BCC Scotland
- Architect
- David Chipperfield Architects London
- Directors
- David Chipperfield, Victoria Jessen-Pike, Paul Crosby, Oliver Ulmer
- Project architects
- Martin Ebert, Takayuki Nakajima
- Project team
- Gabrielle Allam, Johannes Baumstark, Kevin Carmody, Mario Cottone, Paul Crosby, David Finlay, Robin Foster, Jochen Glemser, Andy Groarke, Manuel Gujber, Victoria Jessen-Pike, Kaori Ohsugi, Billy Prendergast, Hau Ming Tse, Oliver Ulmer, Jonathan Wong, Toni Yli-Suvanto, Giuseppe Zampieri
- Structural engineer
- Jane Wernick Associates; Faber Maunsell
- Services engineer
- Arup
- Acoustic engineer
- Arup
- Quantity surveyor
- Gardiner & Theobald
- Photography
- Ute Zscharnt, Christian Richters
- Selected Awards
- RIBA National Award 2008
BCO (British Council for Offices) Award, Category Corporate Workplace Scotland 2008
