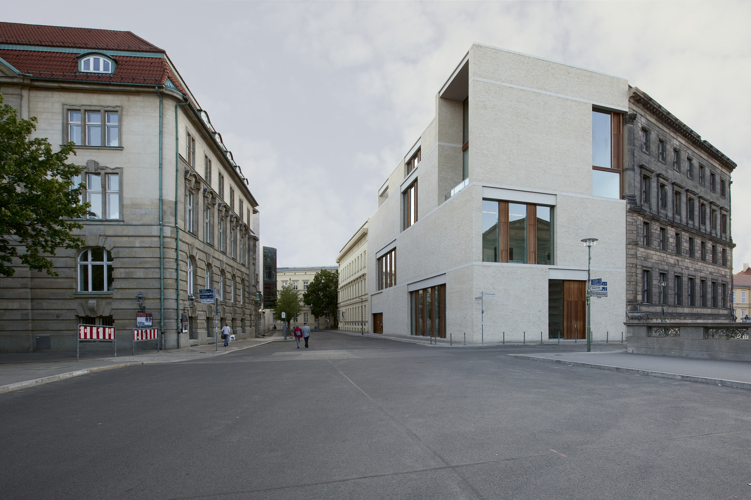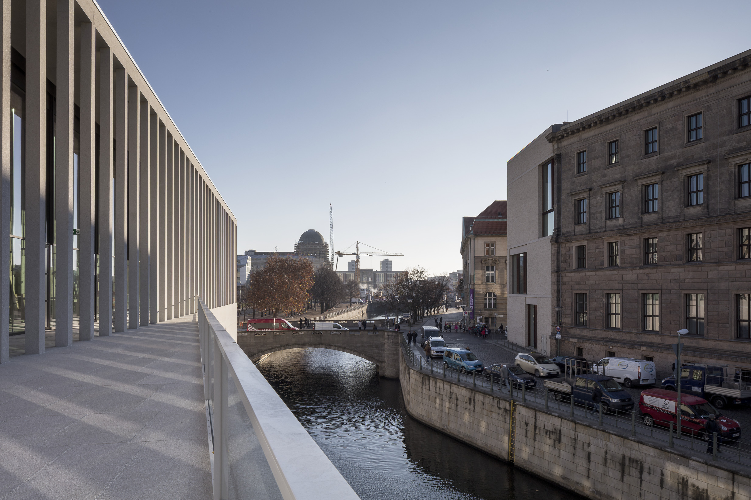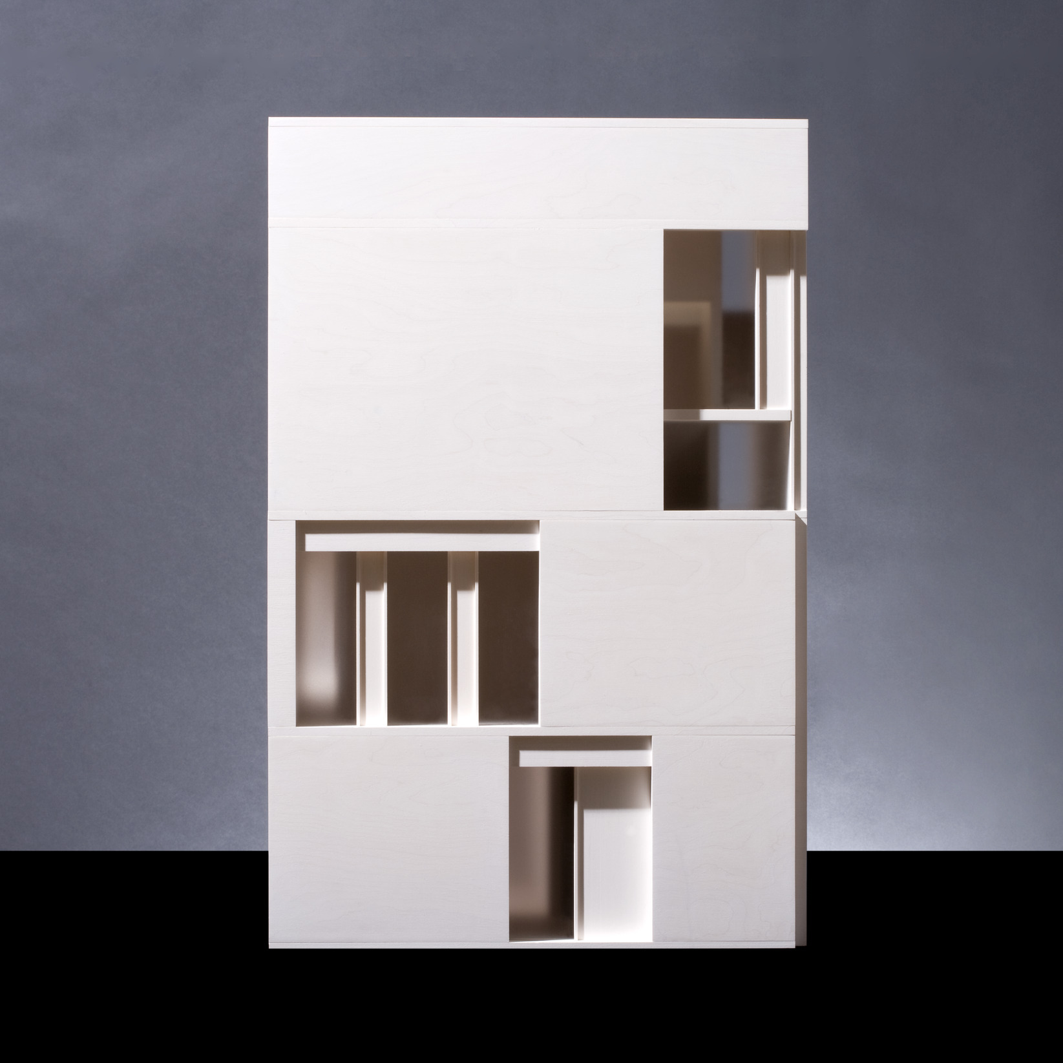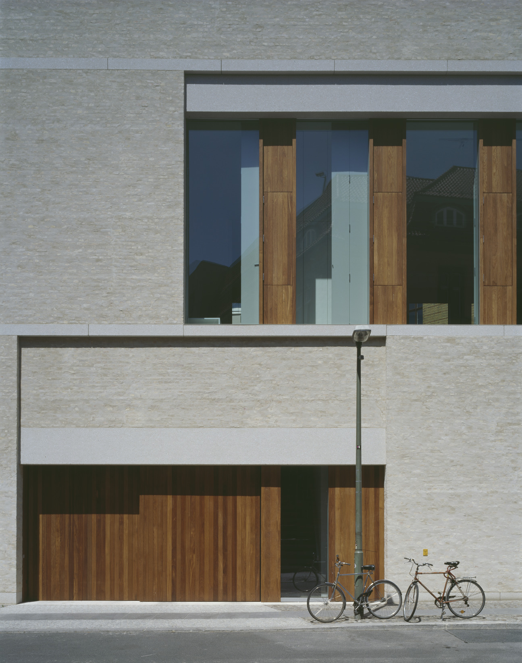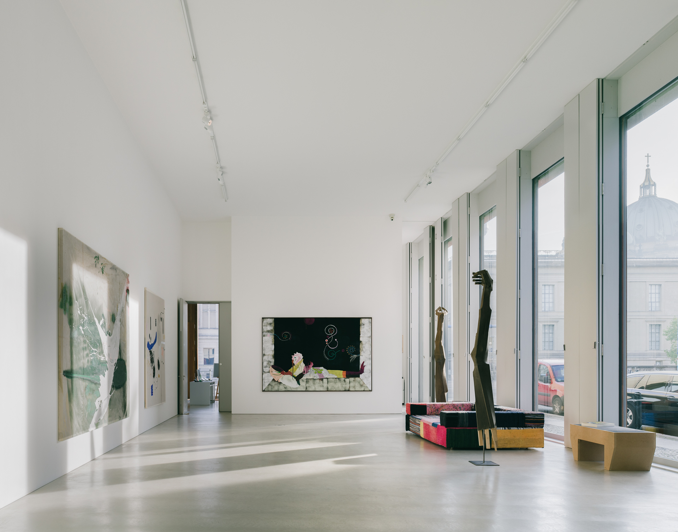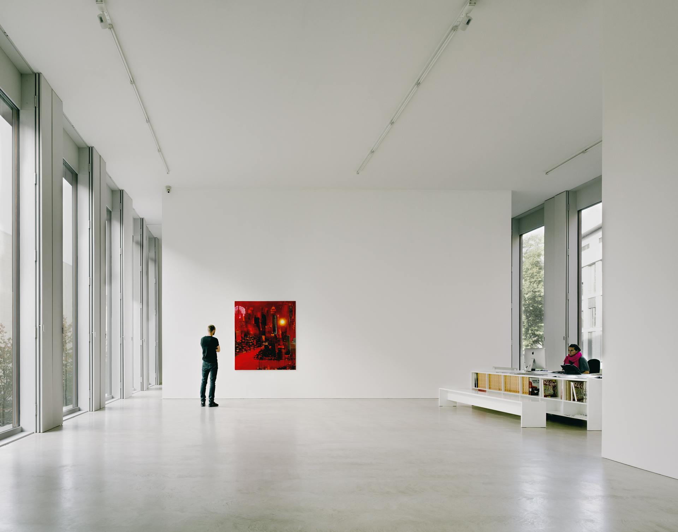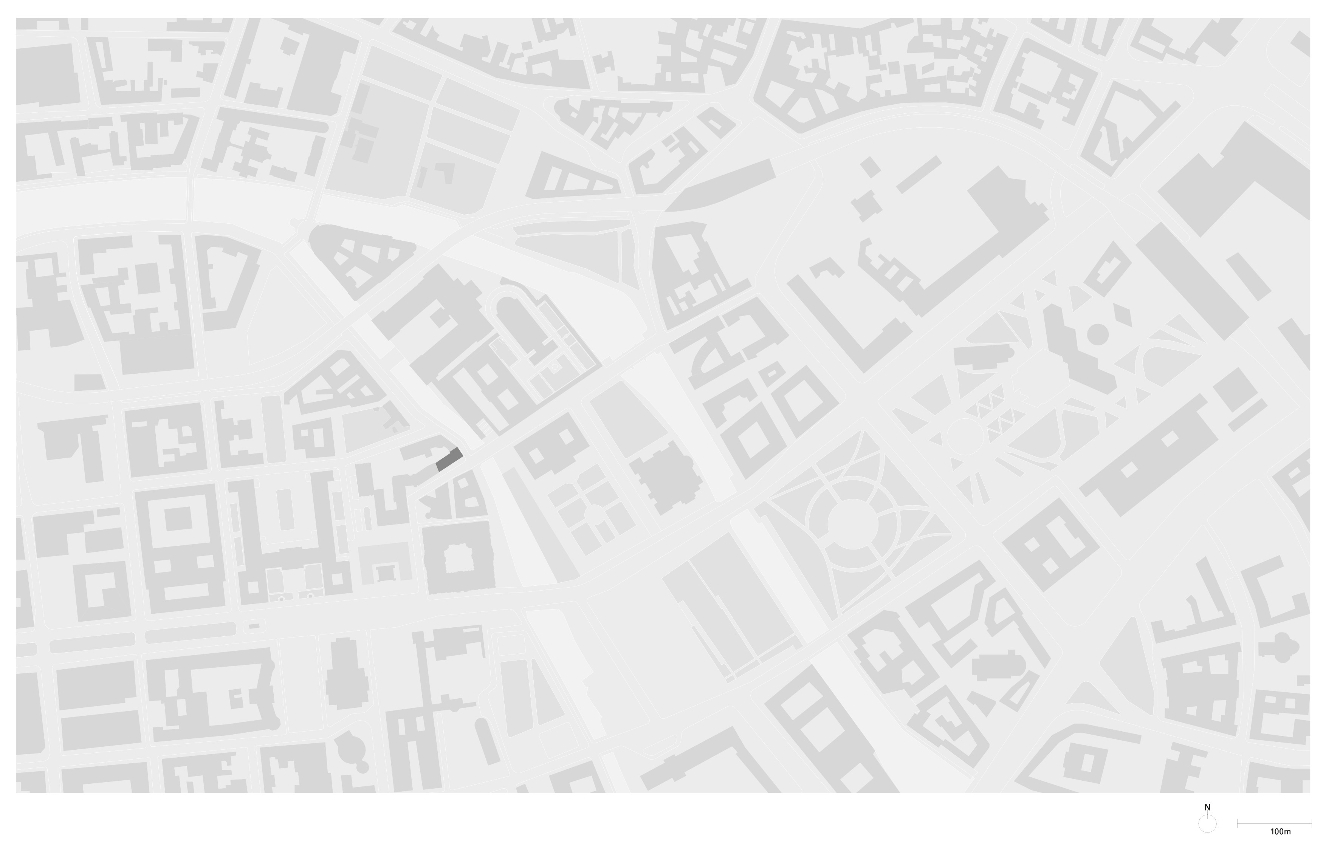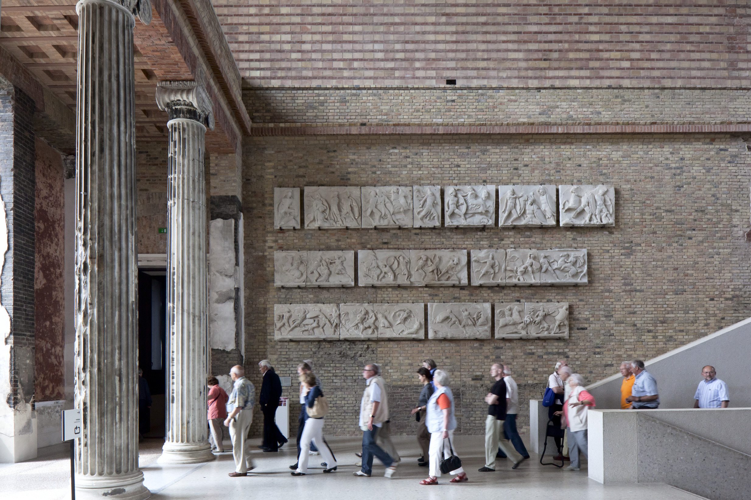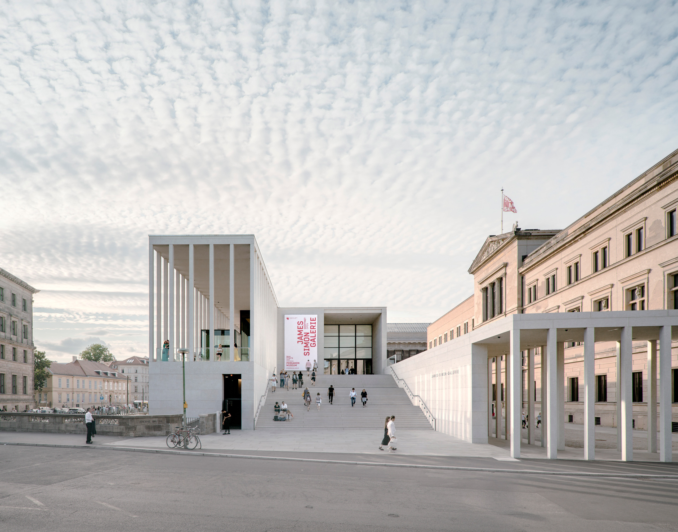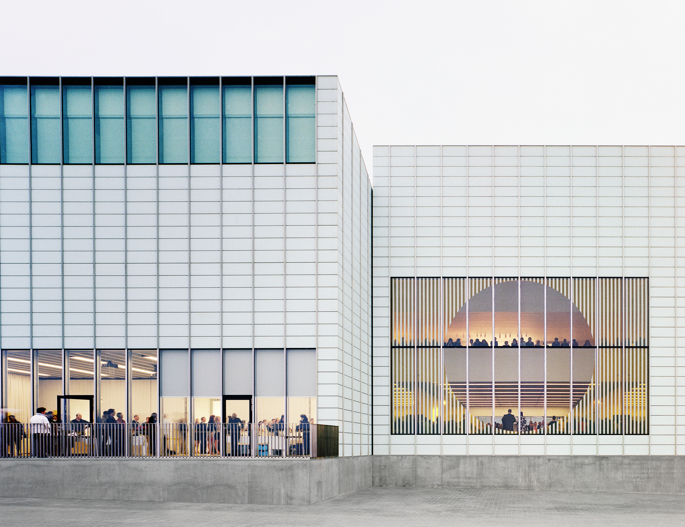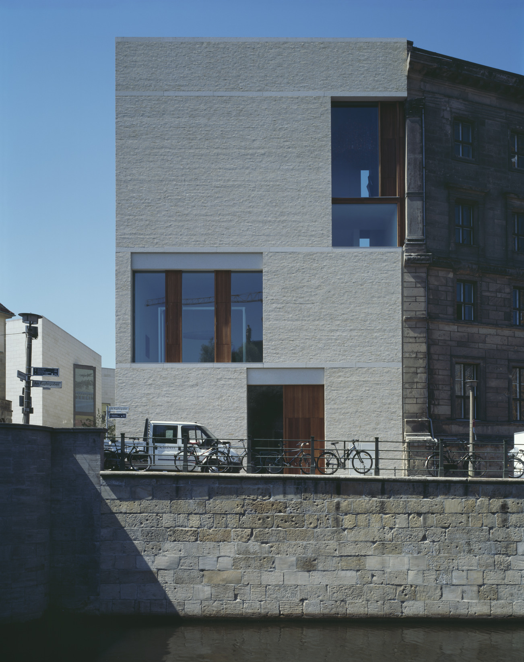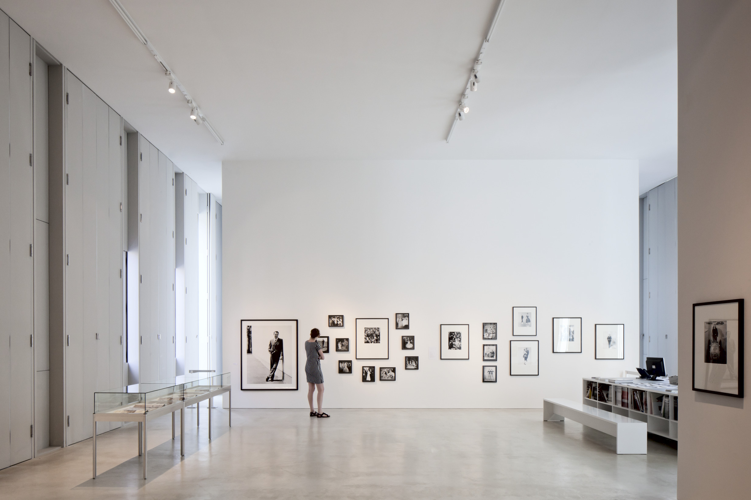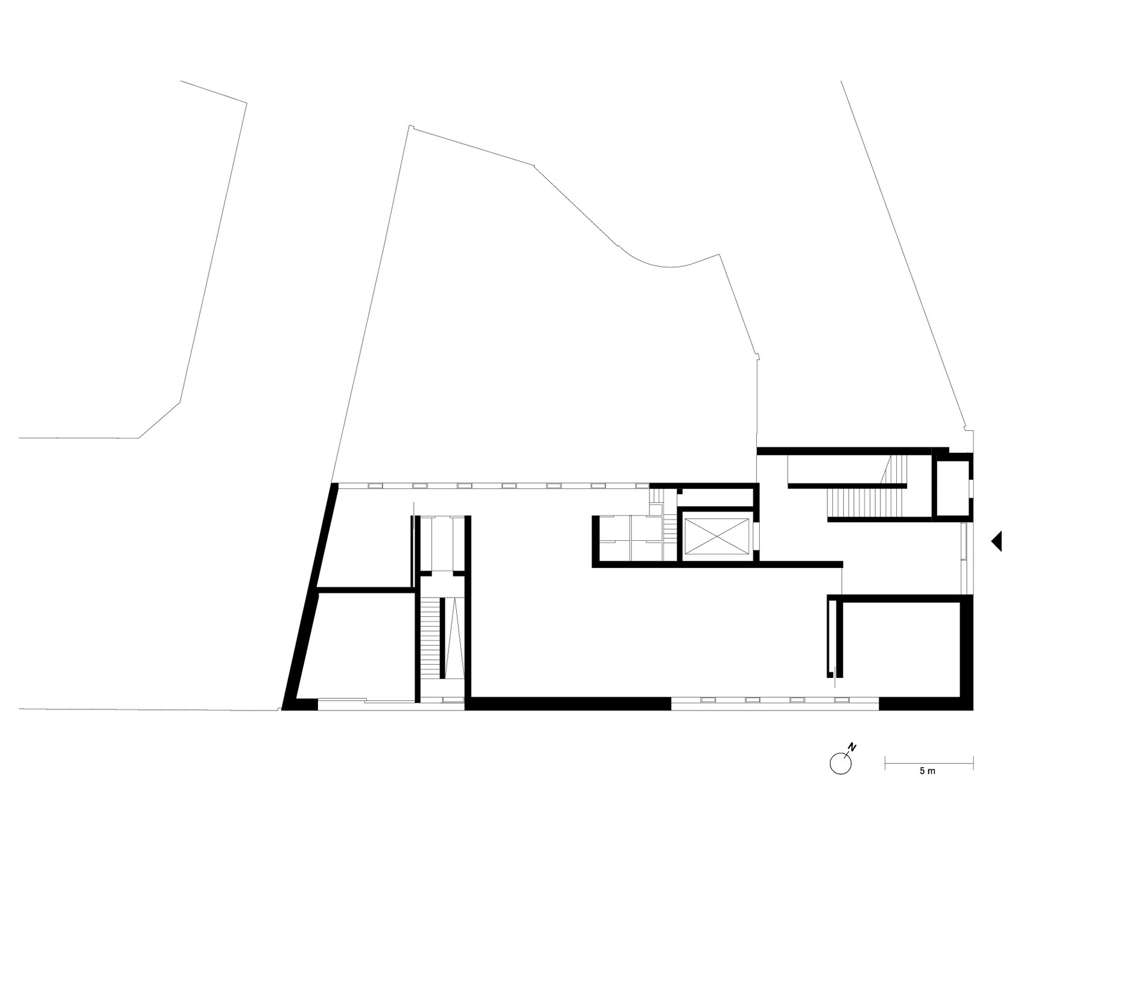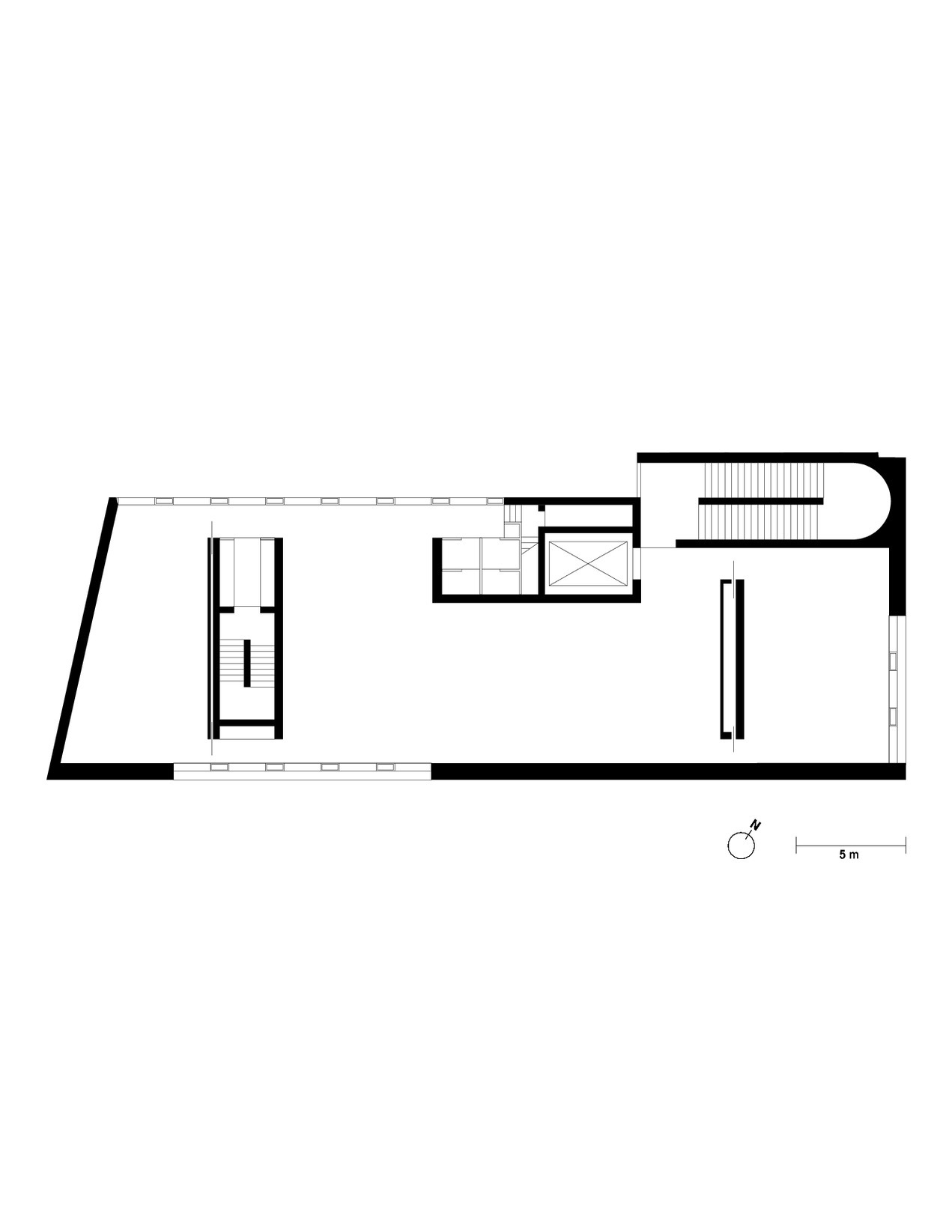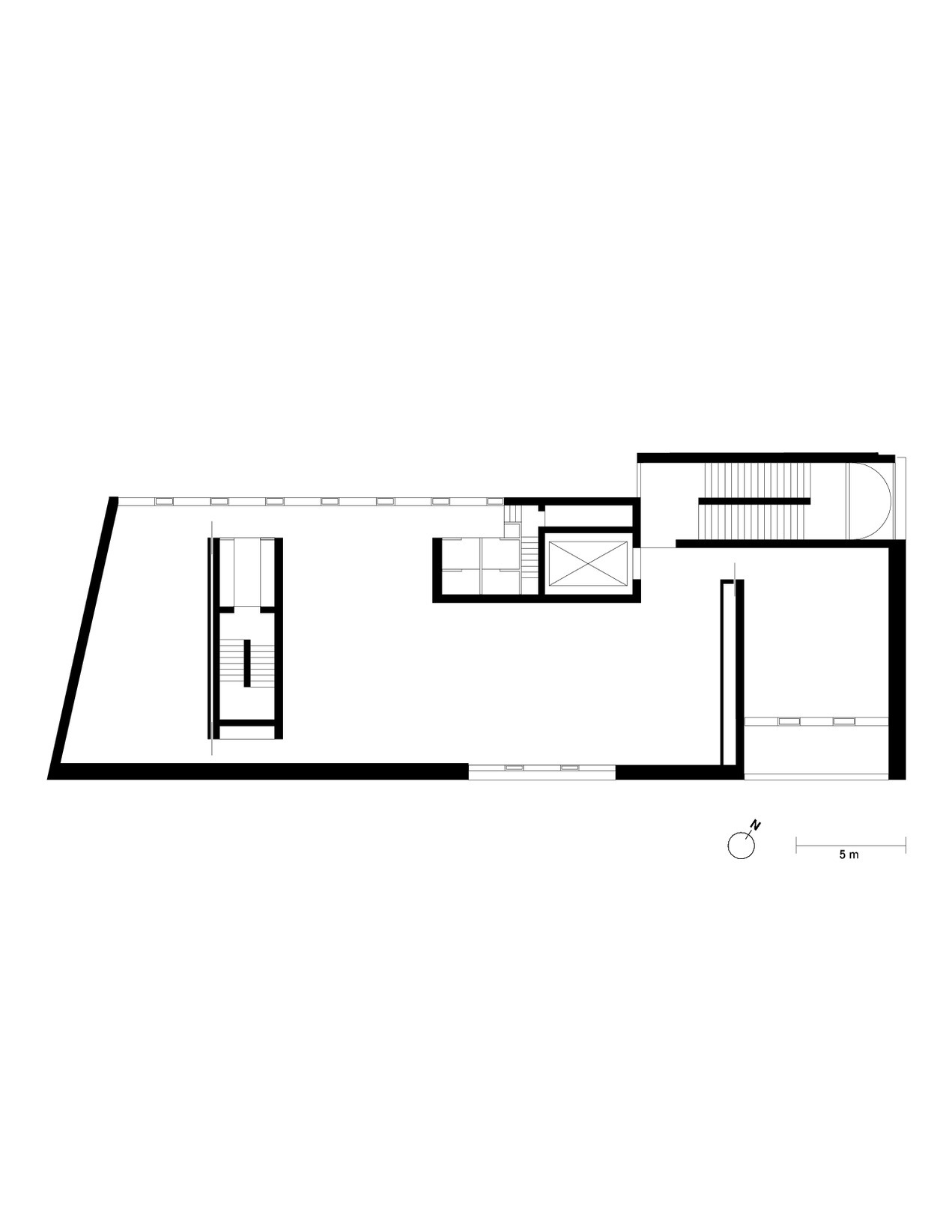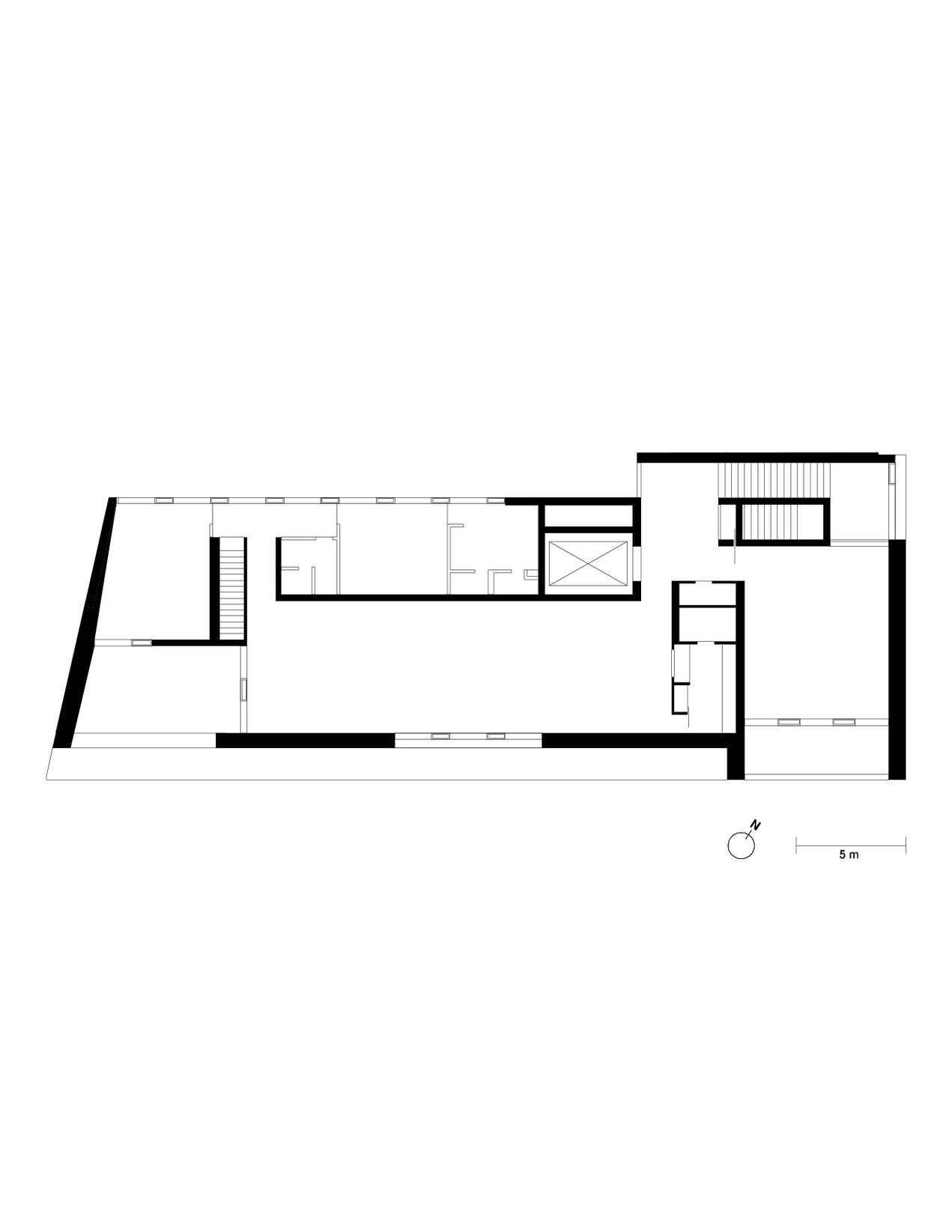Gallery building Am Kupfergraben
Berlin, Germany
2003–07
The building ‘Am Kupfergraben 10’ is located on the Kupfergraben canal, overlooking the Lustgarten and the Museum Island. It is a modern building which reacts to its immediate historic context, incorporating the past without replicating it. As an urban infill, the building connects with both of its neighbouring buildings in terms of height. While developing its own sculptural quality, it occupies the footprint of the preceding building, which had been destroyed in the Second World War.
The façades are of brick masonry on reconstituted stone courses with no visible expansion joints, using salvaged bricks pointed with slurry. Large window openings reflect the urban scale of the site and define the composition of the façade, given structure by their untreated wooden panels.
While solid materials that will age well characterise the exterior, the interior is defined by daylight and proportion. The building cores organise the space of the 5.5 metre high rooms. The simple floor plan varies throughout the four storeys depending on the form of the volume and the placement of the window openings. The spaces are side lit from different directions, and daylight is controlled by adjustable panels.
The building was used as a gallery building for twelve years. As a townhouse dedicated to the arts it directly related the art to the cultural heart of the city. In March 2019 the owners donated the building to the Prussian Cultural Heritage Foundation. After transforming the rooms into spaces designed for learning, experience and communication, the foundation has been using the building as a ‘Center for Cultural Education’ for the Berlin State Museums.
Data and credits
- Competition
- 2003
- Project start
- 2003
- Construction start
- 2006
- Completion
- 2007
- Gross floor area
- 2,000m²
- Client
- Céline and Heiner Bastian
- Architect
- David Chipperfield Architects Berlin
- Partners
- David Chipperfield, Harald Müller, Alexander Schwarz (Design lead)
- Project architect
- Barbara Koller (Concept design to Construction supervision, Site design supervision)
- Project team
- Wolfgang Baumeister, Laura Fogarasi, Elke Saleina
- Competition team
- Martina Betzold, Andrea Hartmann, Hannah Jonas
- Executive architect
- BAL Bauplanungs- und Steuerungs GmbH, Berlin
- Quantity surveyor
- Nanna Fütterer, Stuttgart
- Structural engineer
- IGB Ingenieurgruppe Bauen, Berlin
- Services engineer
- JMP Ingenieurgesellschaft mbH, Berlin
KMS Beratungs- und Planungsgesellschaft mbH, Berlin - Building physics
- Müller-BBM GmbH, Berlin
- Fire consultant
- Dipl. Ing. Peter Stanek, Berlin
- Photography
- Richard Davies, Ioana Marinescu, Simon Menges, Ute Zscharnt
- Selected Awards
- RIBA EU Awards 2008
AIA UK Chapter Excellence in Design Awards 2010
BDA Preis Berlin 2009, Commendation
ECOLA (European Conference of Leading Architects) Award for the Use of Render/ Plaster in Architecture 2008, Special commendation
Fritz-Höger-Preis für Backstein-Architektur 2008
- Links
- galeriebastian.com
