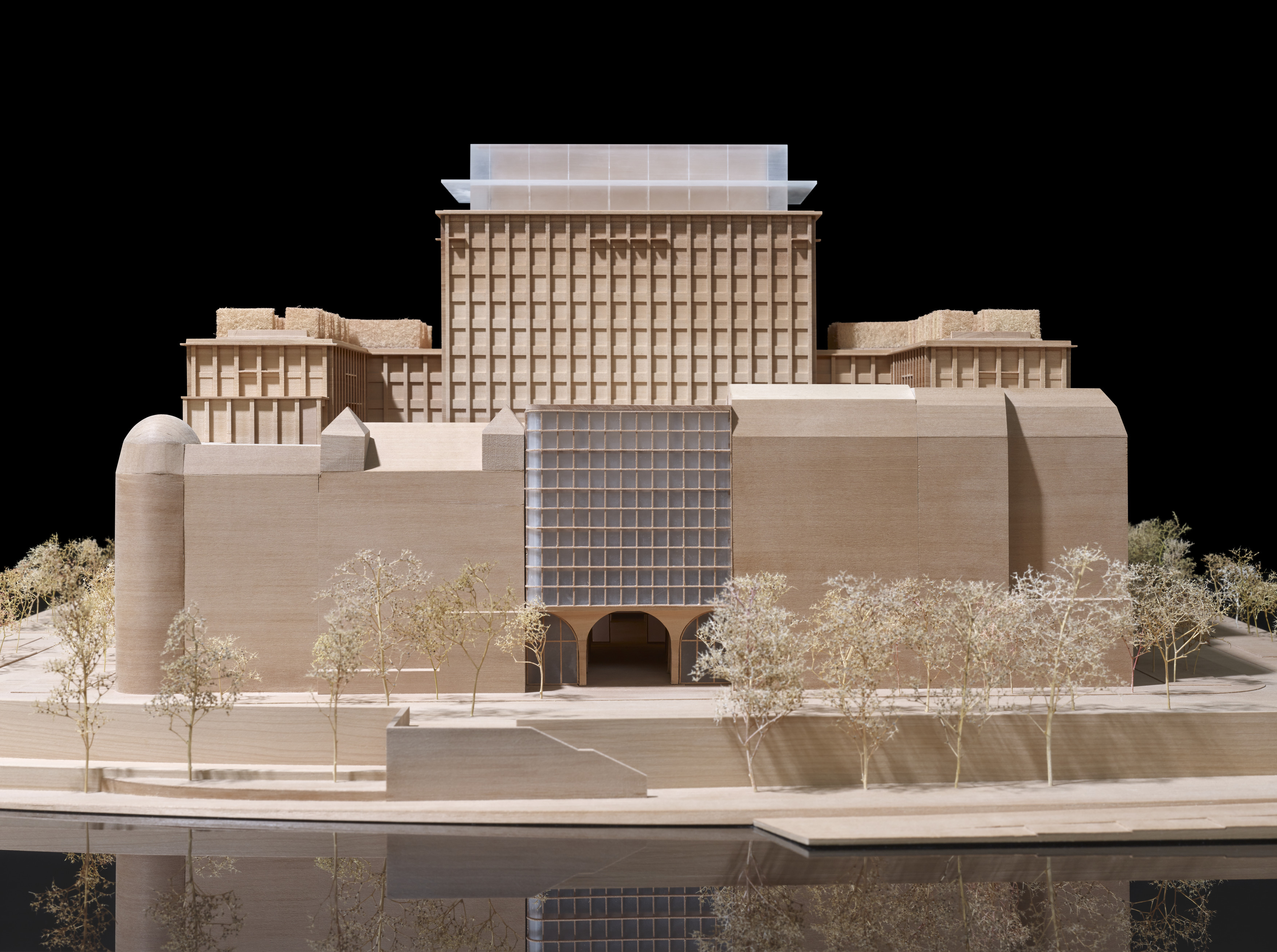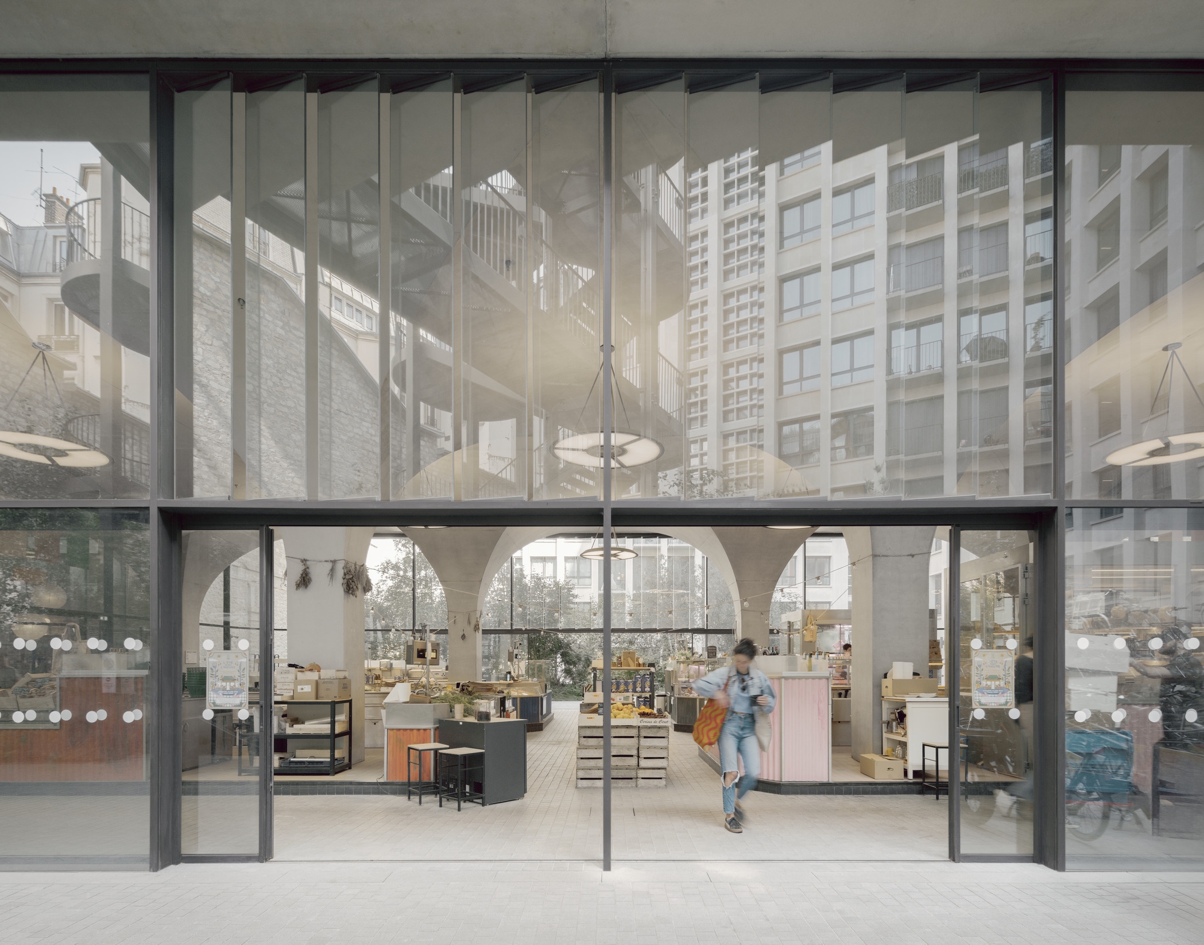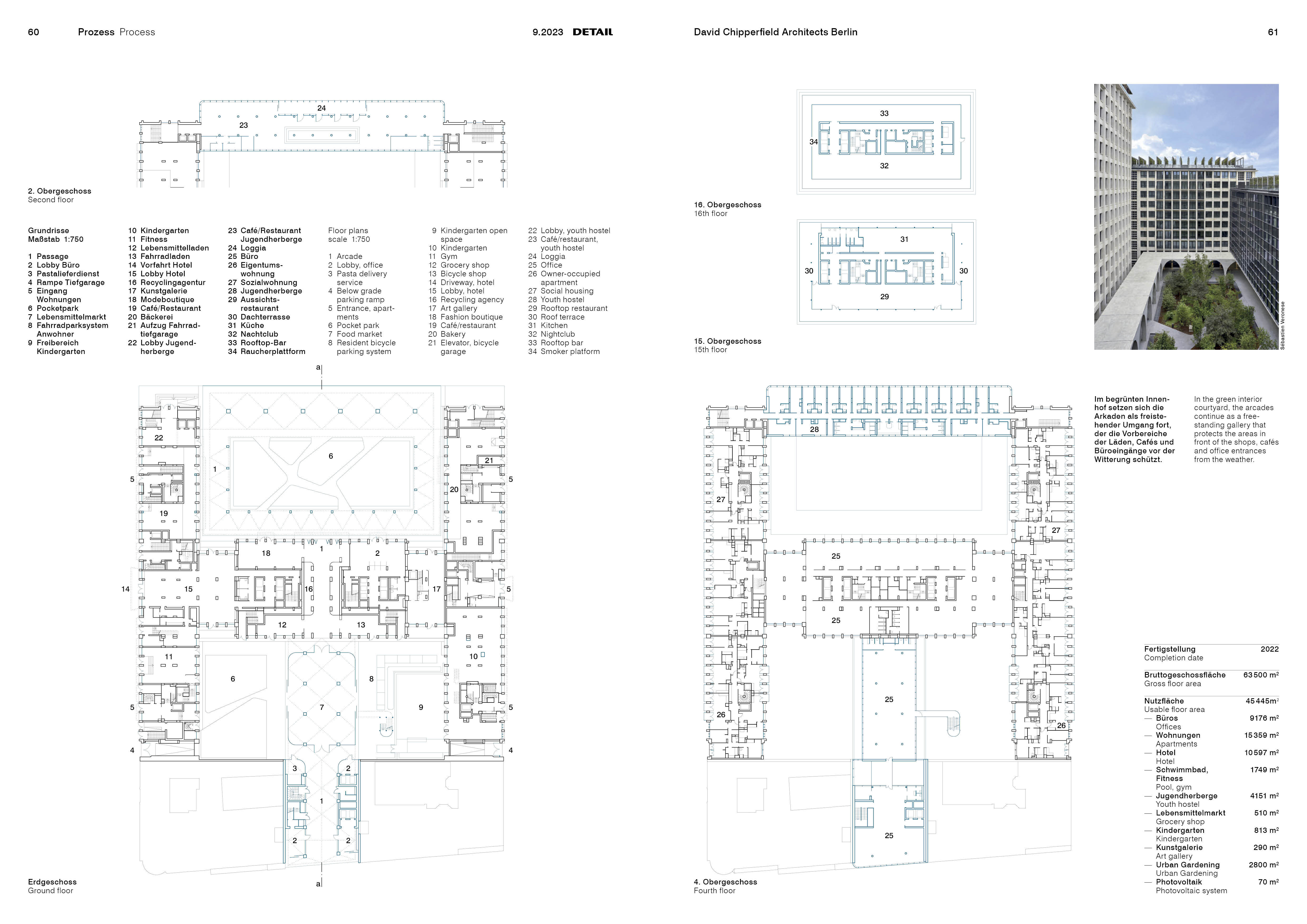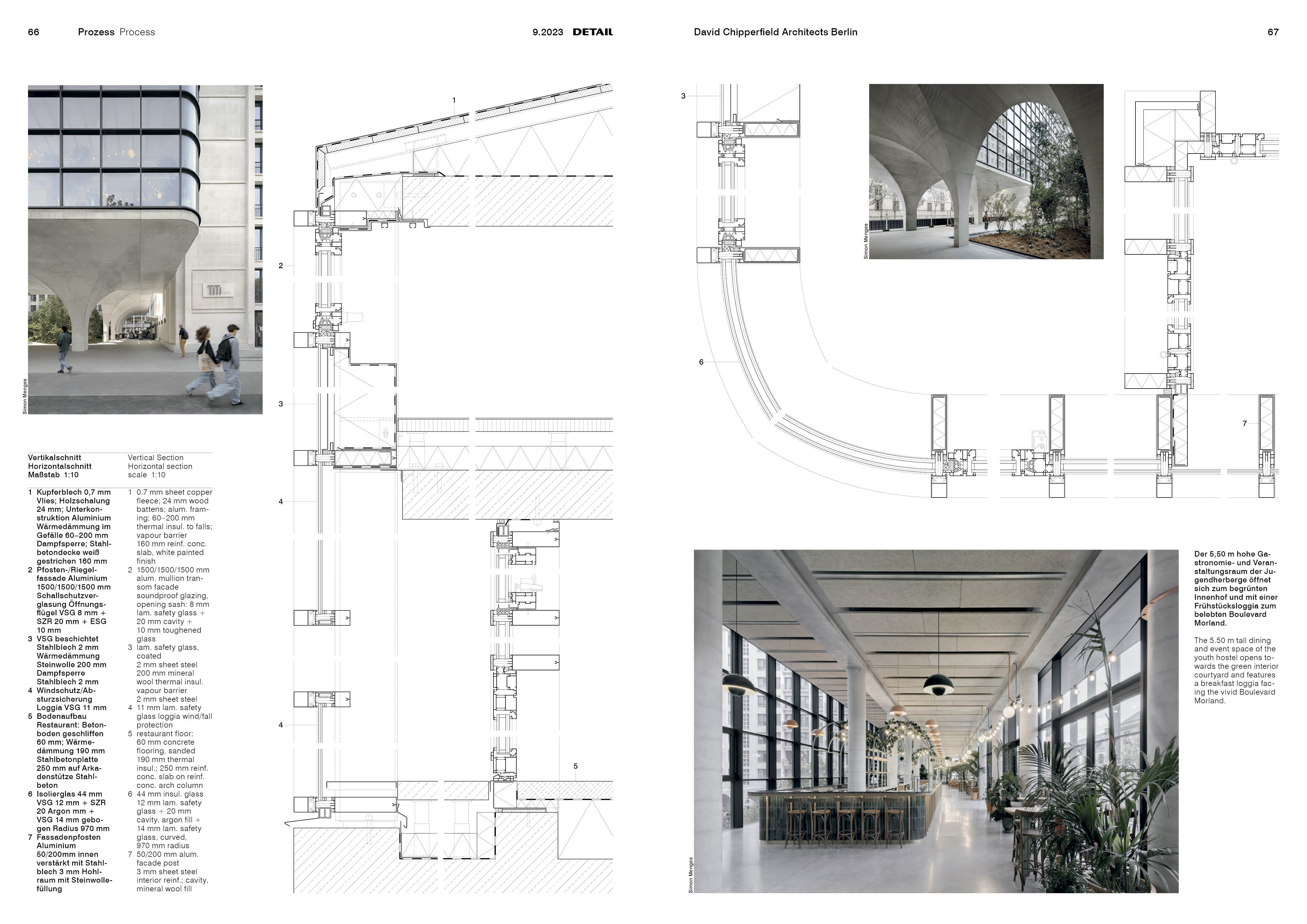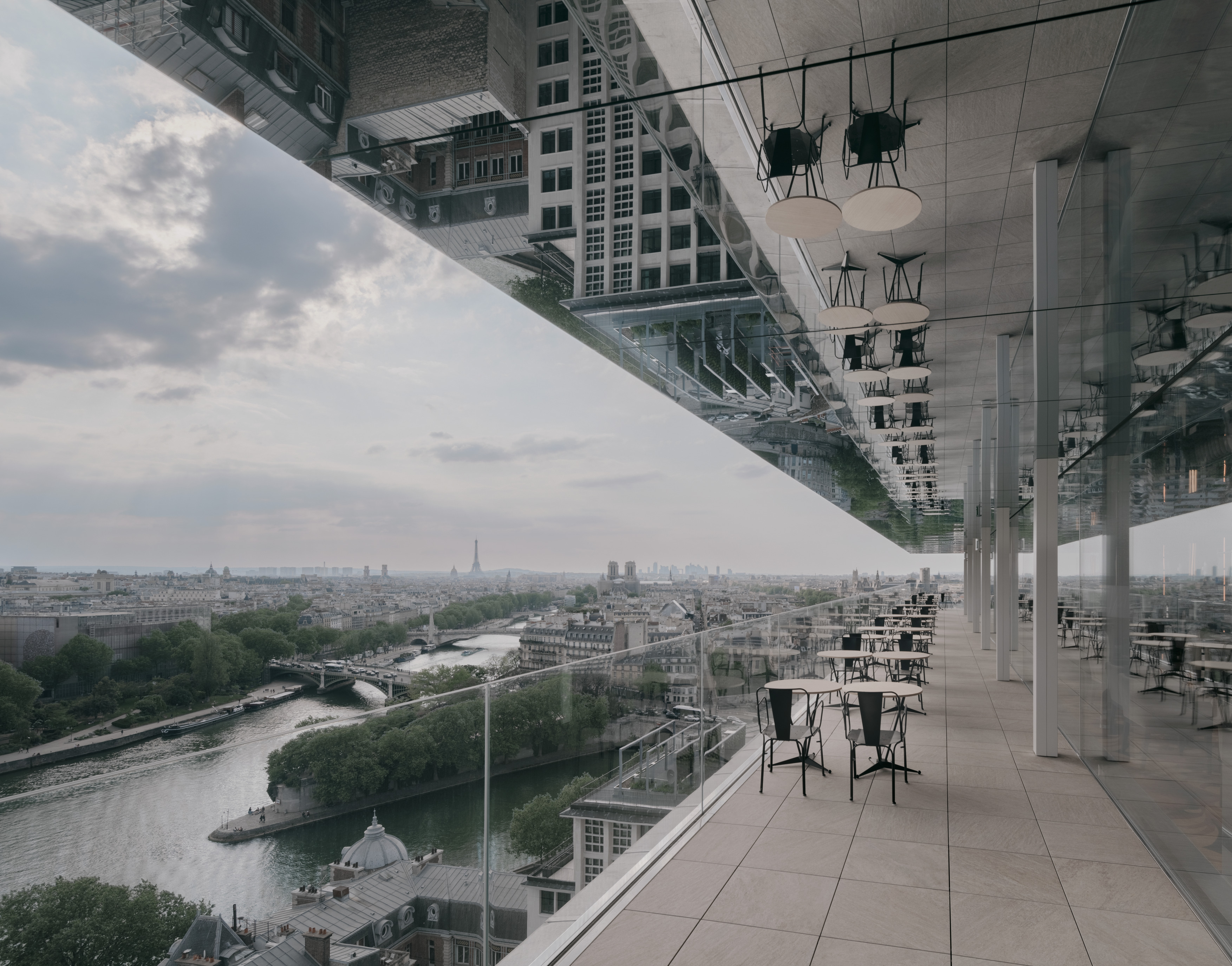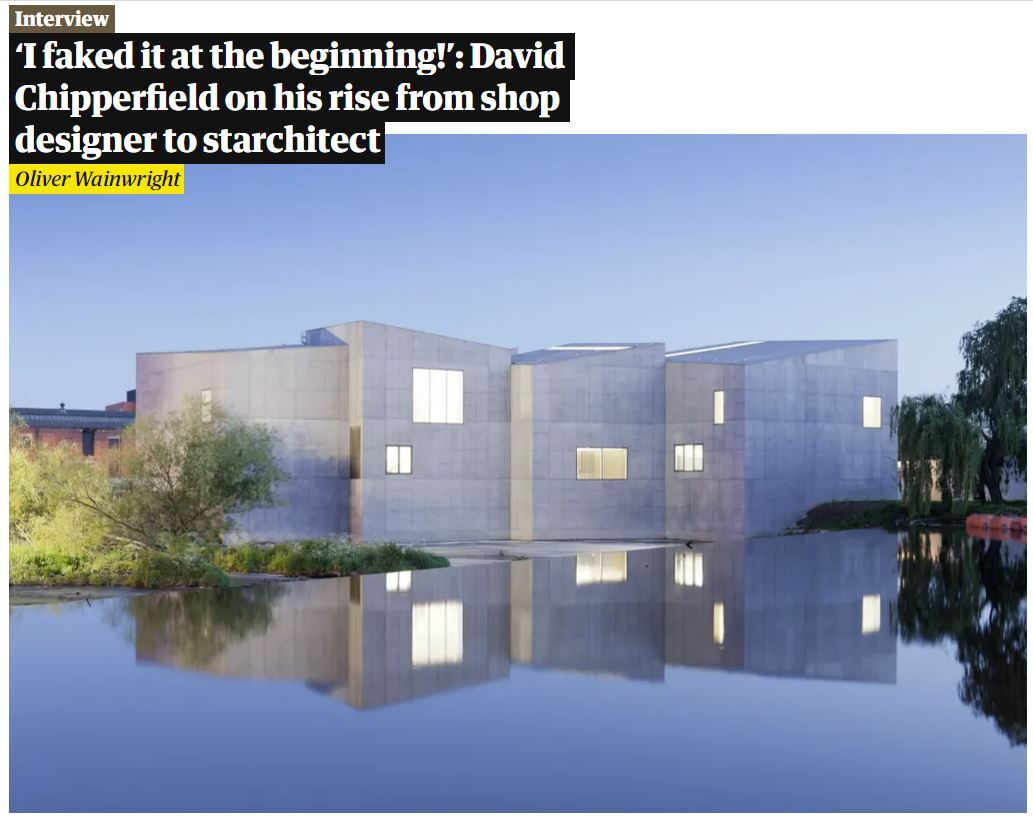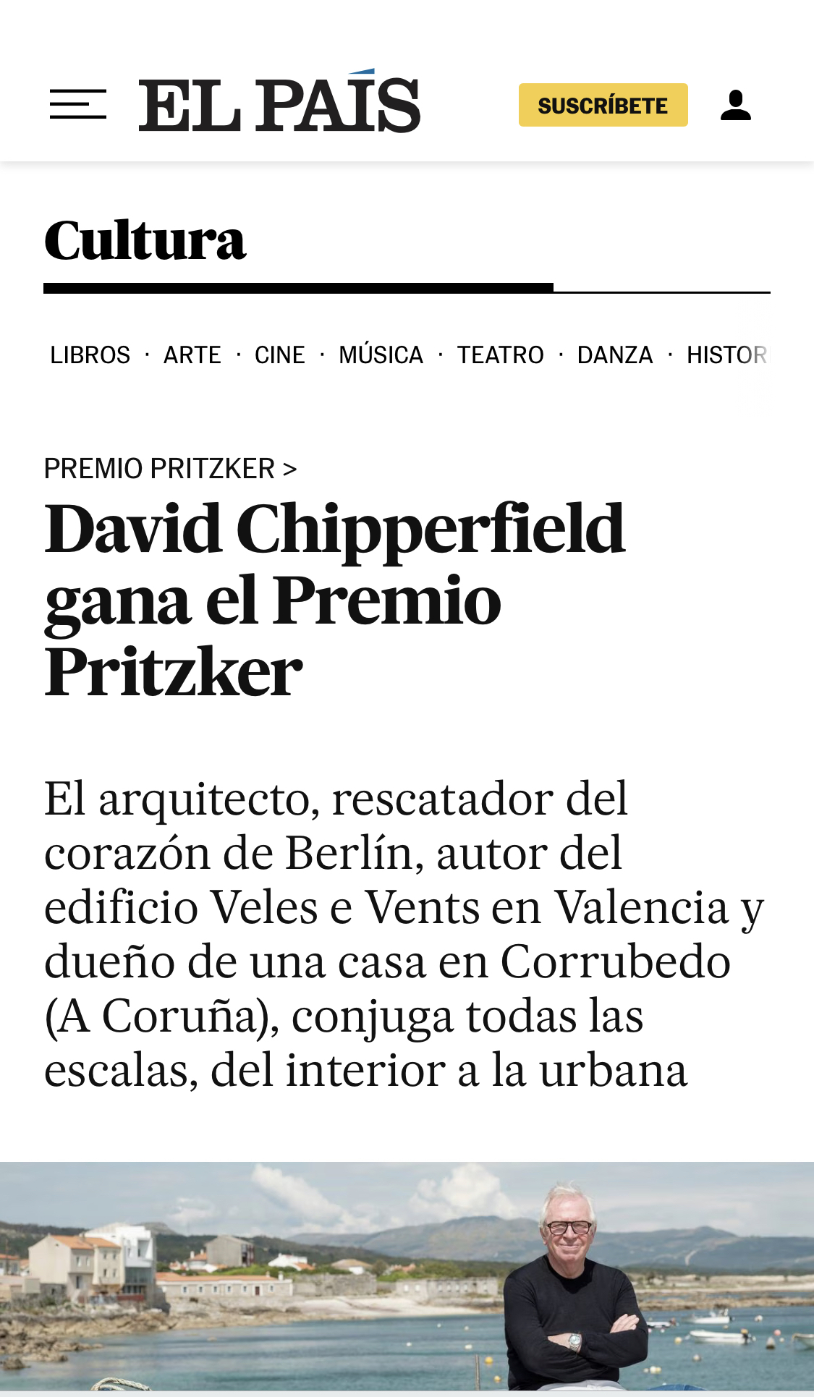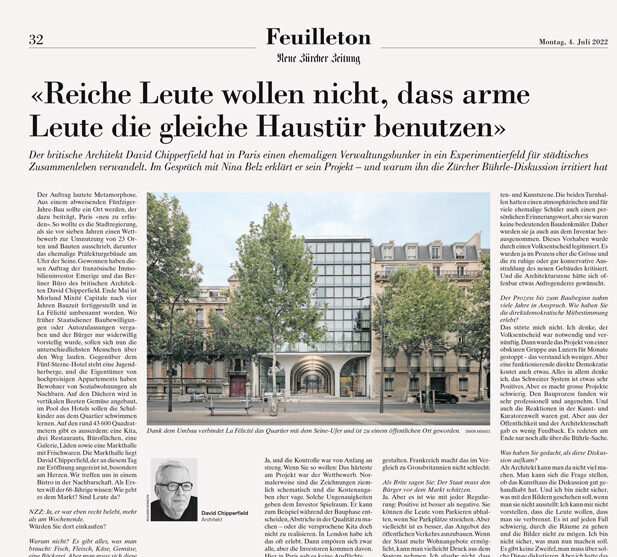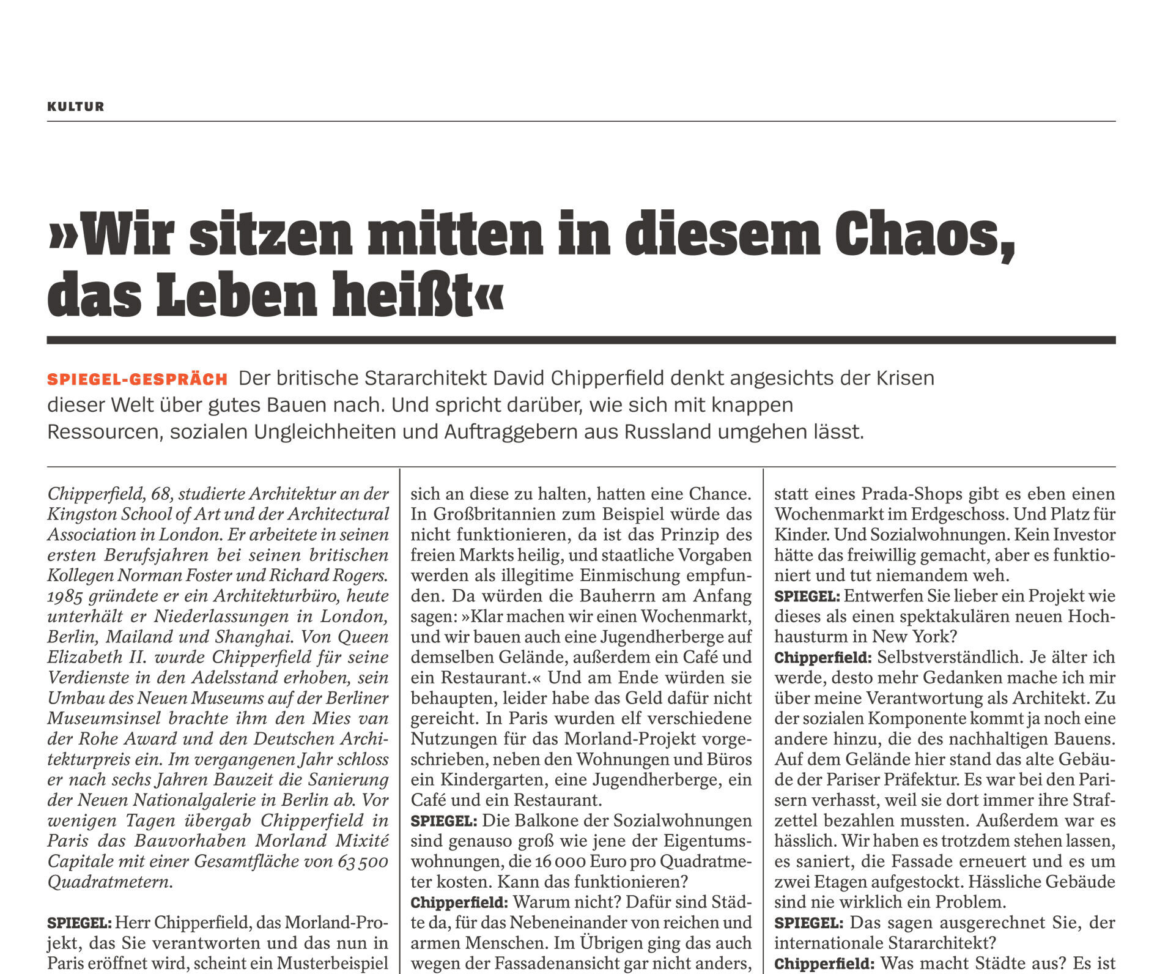An uninviting 1960s office building was transformed into a vivid mixed urban quarter. David Chipperfield Architects Berlin (DCAB), BRS and Calq architecturally distinguished hotel, youth hostel, social housing and luxury apartments. The street level arcade functions as an urban social interface where a diverse set of users can mix with passers-by.
For 50 years, the office complex of the Paris Police Prefecture dominated one of the most prominent properties along the Seine river. Nevertheless, it remained closed to the public. Here, in the 4th arrondissement, Albert Laprade erected the 16 storey highrise building and its two lateral nine storey wings between 1957 and 1967. It features one of the few elevated points above the roofs of the inner city. The municipal administration eventually left the building, which became part of the urban regeneration initiative Réinventer Paris in 2014. Its aim was to develop new uses for 23 different locations and propose contemporary sustainable architecture. The competition for the site along Boulevard Morland was decided in 2016. The developer Emerige and David Chipperfield Architects Berlin submitted the winning entry. The team convinced the jury with their proposal of retrofitting and expanding the existing structure with a mix of uses for different social strata. They also suggested raising the visitor frequency of the site by increasing its density and boosting the quality of open spaces by installing intensively greened courtyards and roofs. The architects created passages that allow the public to enter the site: Arcades on the street level covered by exposed concrete cross vaults invite passers-by to stroll through three interior courtyards, past shops and restaurants. They allow traversing the entire block, from Boulevard Morland to the banks of the Seine. Visitors from all across the city can enter the site vertically as well, through the building all the way to the rooftop bar, the nightclub with its view of the Eiffel Tower, or the gourmet restaurant and its roof terrace. The latter quickly became one of the most popular places of Paris. The result is an urban block that is busy 24 hours a day, with 9,100m2 of office space, 80 social housing units, 84 owner occupied units and 35 luxury apartments. Hotel suites cost 900 euro per night. In the youth hostel, a six bed room costs 60 euro per person and its restaurant offers dinners at 20 euro rates – a real bargain for Paris.
Synergy effects through mixed uses
The functional mix produces various synergetic effects. The building features a kindergarten for 66 children. Office staff can eat their lunch in the arcades or have pasta delivered from the ground floor to the offices above. To pick up fresh croissants, they don’t even have to cross the street. Greywater from the youth hostel is cleaned by plants and serves to irrigate urban gardening crops on the rooftop. The market arcades offer honey, fruit, vegetables and herbs harvested from beehives and planting structures on the roof.
Renovating existing conditions
Project manager Anne Savard of Calq Architectes was responsible for the retrofitting and interior finishes of the existing buildings. Uli Seher of BRS Architectes states, “the interiors required a radical stripping down to the shell construction, but we were able to preserve the historic limestone facade. We recreated the characteristic window bars with new materials, while adhering to current fire, sound and heat protection requirements.” Thus, the highrise building barely reveals its new interiors. The first six upper floors still feature offices that are accessed by the interior court yard. The seven storeys above contain 162 rooms of the 5 star hotel, enclosed by an identical facade. The hotel lobby in the western wing is situated directly below the apartments. The entrance is on the calm one-way street Rue Agrippa d’Aubigné.
The most significant changes became necessary in transforming the offices in the lateral wings into 199 apartments. Where fire safety requirements permitted, David Chipperfield Architects Berlin demolished parapets and replaced windows with French doors and cantilevering balconies consisting of prefabricated concrete elements. Their colour hues and puristic appeal match the limestone facades.
Redensification with new buildings
The Architects designed the exposed concrete arcades that support the new buildings with the same puristic appeal in mind. “The 38 columns create a uniform ground floor design. 11 different geometries were necessary to address each individual situation”, project architect Katharina Loges of DCAB points out. The six storey volume housing the youth hostel and its 459 beds separates the former court of honour from the Boulevard Morland. The 5.5 m tall bel-étage restaurant and café resemble a greenhouse, occupying the entire second floor. Part of the soundproof exterior facing the street, based on a 1.50 × 1.50 m grid, was removed in order to create a grand loggia where guests and visitors can enjoy breakfast in the morning sun. The newly added longitudinal office volume south of the highrise building follows the central axis of the site and is connected to the main building, set back in parallel to the block border. Its visual character matches the youth hostel.
Rooftop as art installation
The concept of Morland Mixité Capitale includes inviting external guests to enjoy many of the amenities belonging to the hotel, such as the swimming pool and spa on the basement level, as well as the ground floor fitness club. The gastronomic services on the highrise rooftop, designed by interior architects Notoire in the style of the 1960s, are open to all visitors. The architectural highlight is the permanent art installation developed by Ólafur Elíasson and Sebastian Behmann. Their Studio Other Spaces (SOS) was invited shortly after the first competition phase. They turned the highly visible rooftop addition into an art experience, to be viewed both from the vantage point of passers-by and its interiors. Their project, Seeing City, comprises a highly reflective ceiling above the 15th floor restaurant, mirroring ships passing by along the Seine, just as the Eiffel Tower at sunset. Viewed from the street, guests sitting at round tables on the roof terrace appear in the ceiling mirror. Above it, in the rooftop bar and the nightclub facing it, SOS installed 16 glass boxes per longitudinal roof side, each 60 cm tall and resembling kaleidoscopes. “The glass panes feature different degrees of reflectance and transmittance, and as a result, the separation between the interior and the sky blurs above the breath taking 360° panorama”, Behmann states. Where the lights used to go out after office hours, now the Parisian Hautevolée parties on until the early morning.
