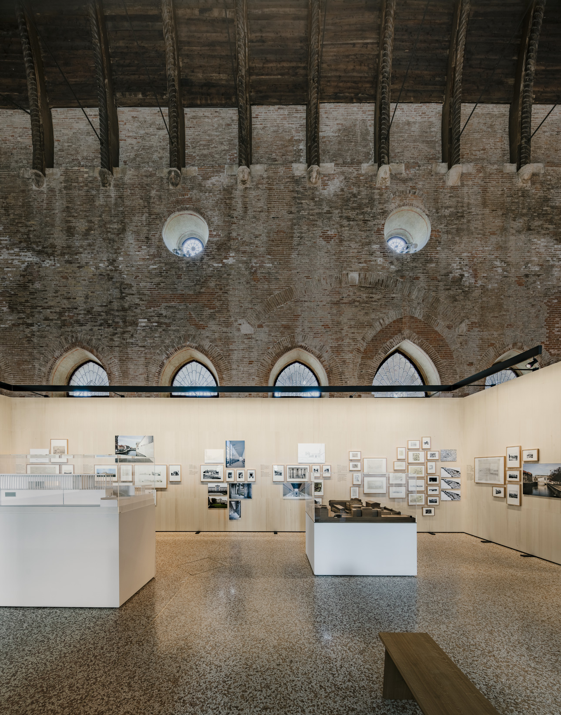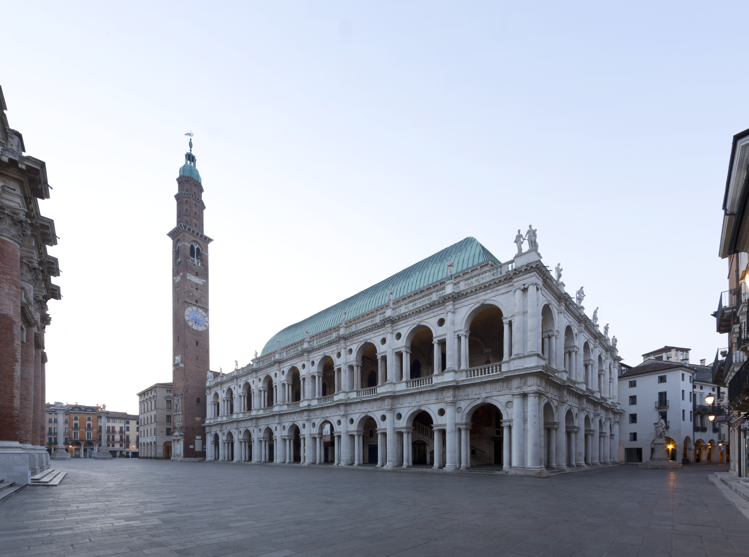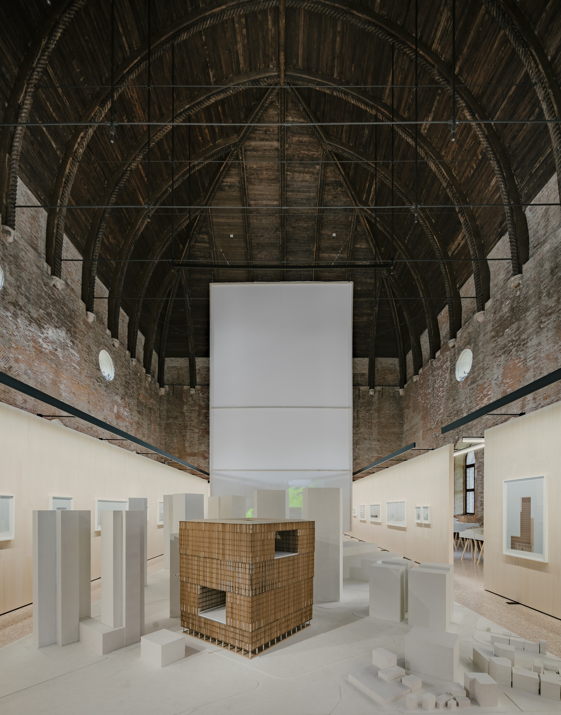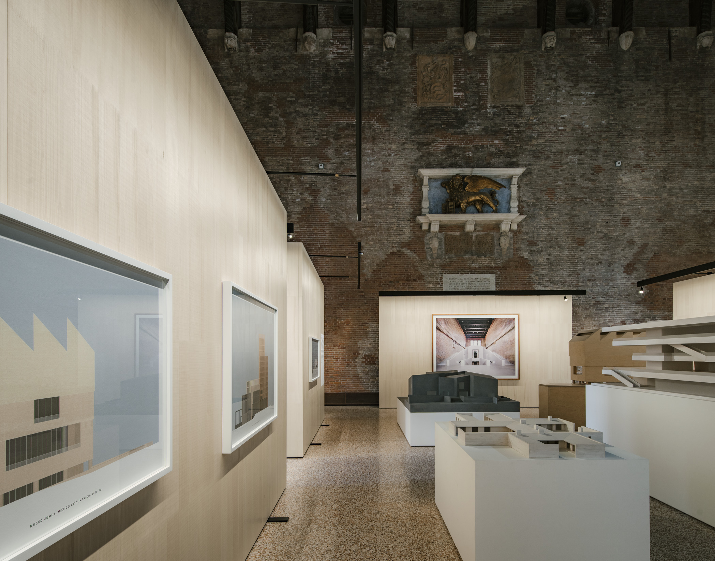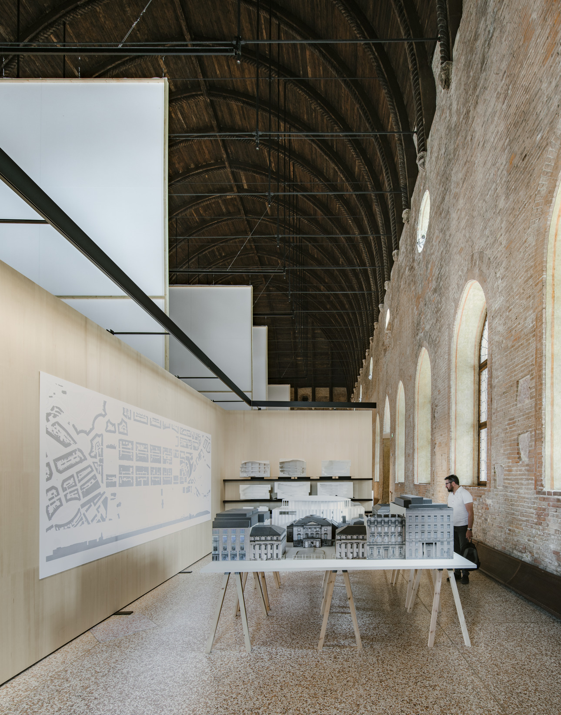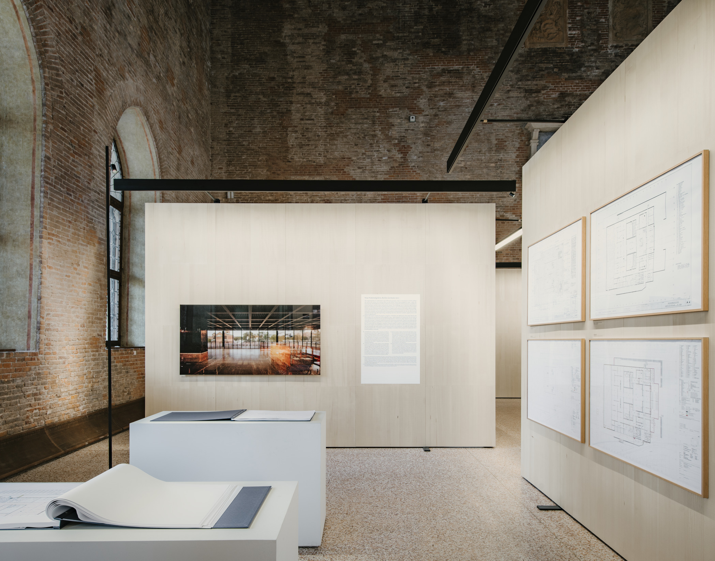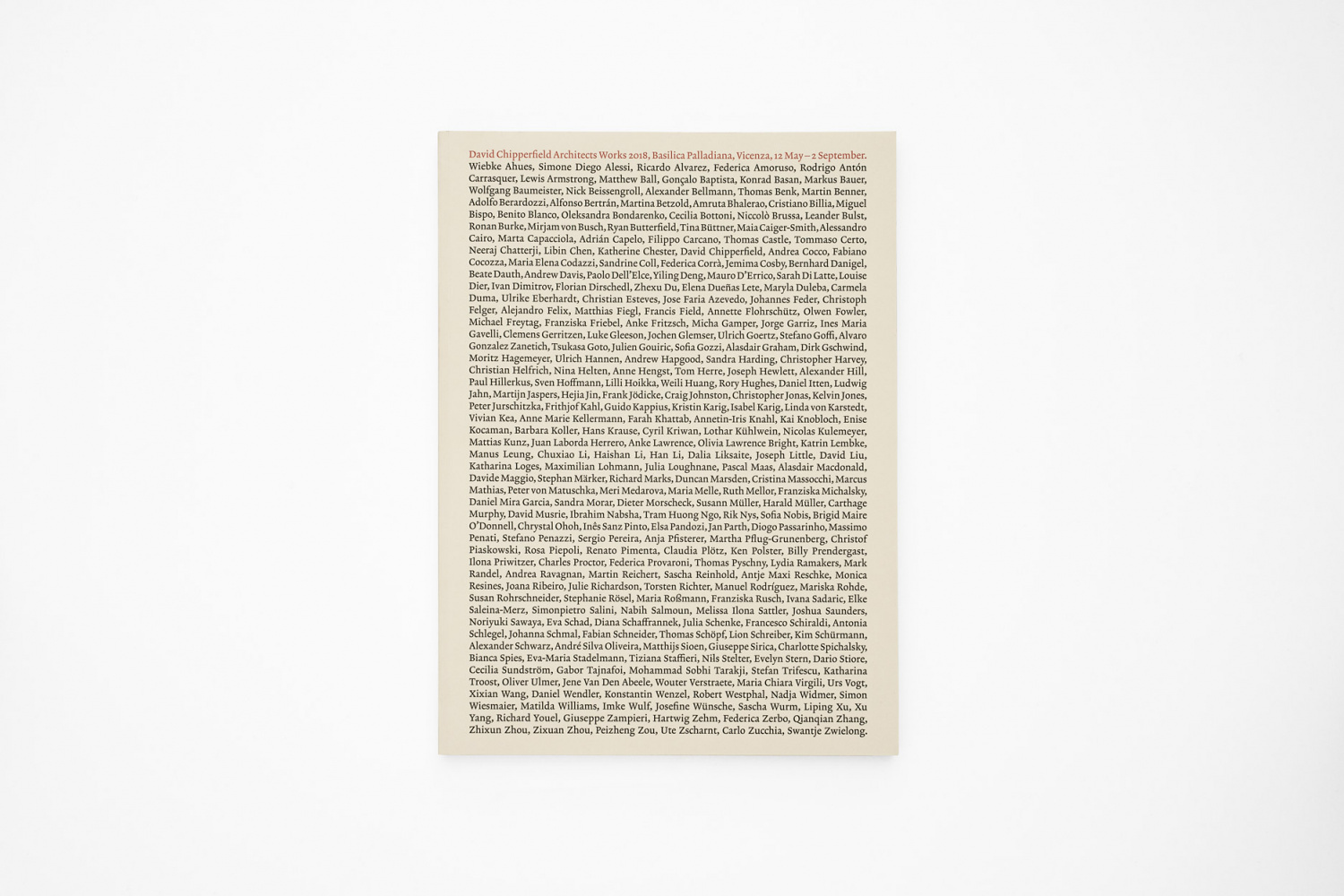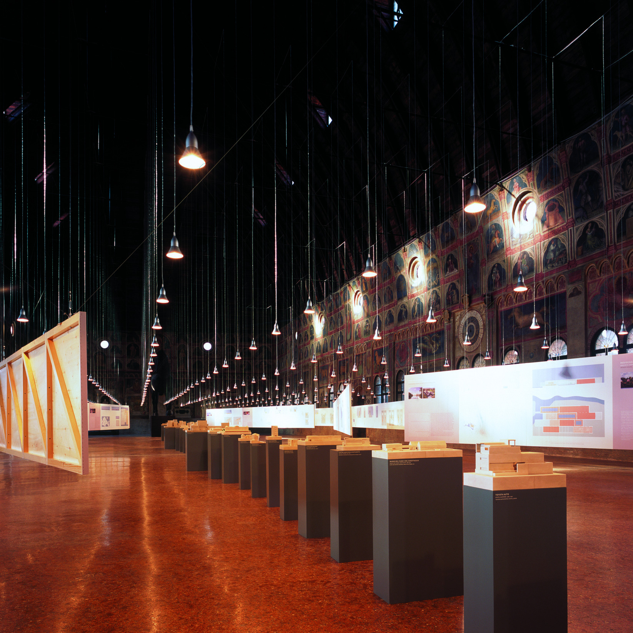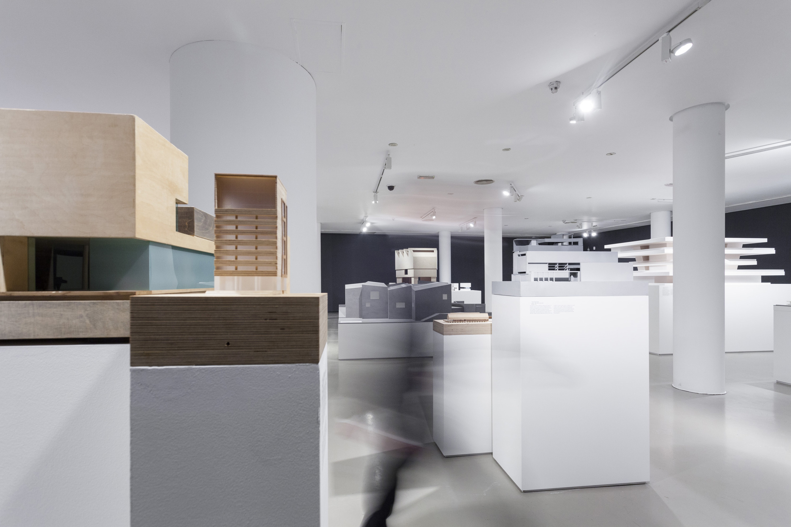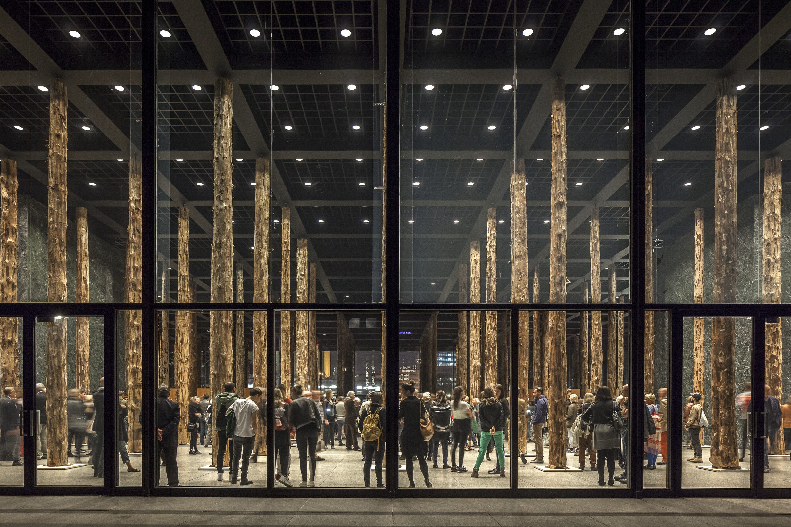âDavid Chipperfield Architects Worksâ at Basilica Palladiana
Vicenza, Italy
2018
In an age dominated by images, the identity of David Chipperfield Architects can be difficult to define. The practiceâs international body of work is united by a shared attitude towards process, collaboration and discourse rather than a fixed style.
A major exhibition dedicated to the practice at the Basilica Palladiana in Vicenza from 12 May until 7 October 2018 was an opportunity to highlight  17 active and recent projects by the London, Berlin, Milan and Shanghai offices and to reveal the various activities involved in the practice of architecture.
The material exhibited varied from concept sketches and models relating to the beginning of the design process, to detail design and construction drawings, to film and photography of completed works. The presentation of each project was developed by the respective design teams in the London, Berlin, Milan and Shanghai studios, demonstrating the desire to address the cultural, professional and intellectual challenges of a project.
The exhibition design, developed by David Chipperfield Architects Milan, was a response to the celebrate civic space. Freestanding walls and plinths with integrated lighting created three large aisles within the central space, allowing free circulation around the perimeter and ensure that the historic fabric is untouched. Large canvases hung from the cross beams provided a surface for projections while also giving a sense of scale to the basilicaâs full height.
Images by Richard Davies and Simon Menges.
Introduction to the exhibition by David Chipperfield:
Architecture surrounds us. It is the backdrop and sometimes the foreground of our lives. It helps to form our memories. At times we notice it and at other times we do not, but itâs always there. Like everything it comes in different sizes and different qualities. While its simple purpose is to provide shelter, it assumes other responsibilities and gives form to our aspirations. It is subject to elaboration, to the display of taste and wealth, to the reflection of values both individual and civic, and of course it secures us physically and commercially.
In a city like Vicenza we can feel satisfied that these complex and often conflicting concerns and motivations have found a convincing resolution. Architecture, both innocent and sophisticated, has colluded together in its physical and representational potential to not only provide individual shelter, but to give form to the civic aspirations and shared social needs of the community. We can see the normal and the special forming the physical backdrop for the theatre of urban life.
This recipe is not easily repeated or copied and has not been easily updated for our contemporary globalised world. The limits that gave architecture its embedded meaning have been replaced by new freedoms. Freedoms that we struggle to turn to our advantage. We are no longer constrained by the constructional, technical, material, formal or financial limits that gave resistance and therefore meaning to the making of buildings. We are free, or have chosen to be free, to explore new ideas and opportunities, to challenge the now seemingly inappropriate constraints of our predecessors. This new freedom exposes new responsibilities. It forces us to define our own limits and priorities. Architectural quality is not so easily defined or intuitively understood. It no longer depends on the skill of the craftsman, on common architectural language, or on the shared understanding of common typologies.
Instead we must calibrate the balance between opportunity and responsibility. To define not only what is possible, but what is right. Given that the desire to develop new ideas is reinforced by new technical opportunities, by new formal liberties and a common thirst for novelty and identity, we have a more profound responsibility to define what is appropriate and meaningful. Choice is no replacement for quality, abundance of ideas is no replacement for precision of thought, novelty is no guarantee of meaning.
In this exhibition we have put together some of our current work, that is either recently completed, or in progress. We hope to expose in a more open manner, not a glossy presentation of an overview of our work, but a more open explanation of the work of the architect. This does not mean that the aesthetics of presentation are avoided, rather they are balanced by an attempt to communicate thoughts and concerns that are still in our minds and are part of our process. In order to emphasise this, each project team has been responsible for developing their own installation. We also want to avoid the idea that this process is anything but messy. The development of ideas is not consistent from project to project. Every process is subject to different possibilities and limits. Some projects develop intensely through a concentrated process of competition while others evolve through changes in circumstances and demands. Some are elaborated through sketches and modifications and some evolve through a more mechanical process of revision and the examination of alternatives.
There is only one way to experience architecture, which is through the finished building. All exhibitions of architecture must start from this simple understanding. Photographs and images of completed projects are no compensation. We have therefore tried to give more insight into the process of design, showing it not as an act of individual genius, but as a collaborative and iterative method that is messy and unpredictable. A process which seeks to find ideas through a deeper understanding of place and purpose, rather than the imposition of ideas that confirm the formal prejudices of the architect, the client or even public opinion.
