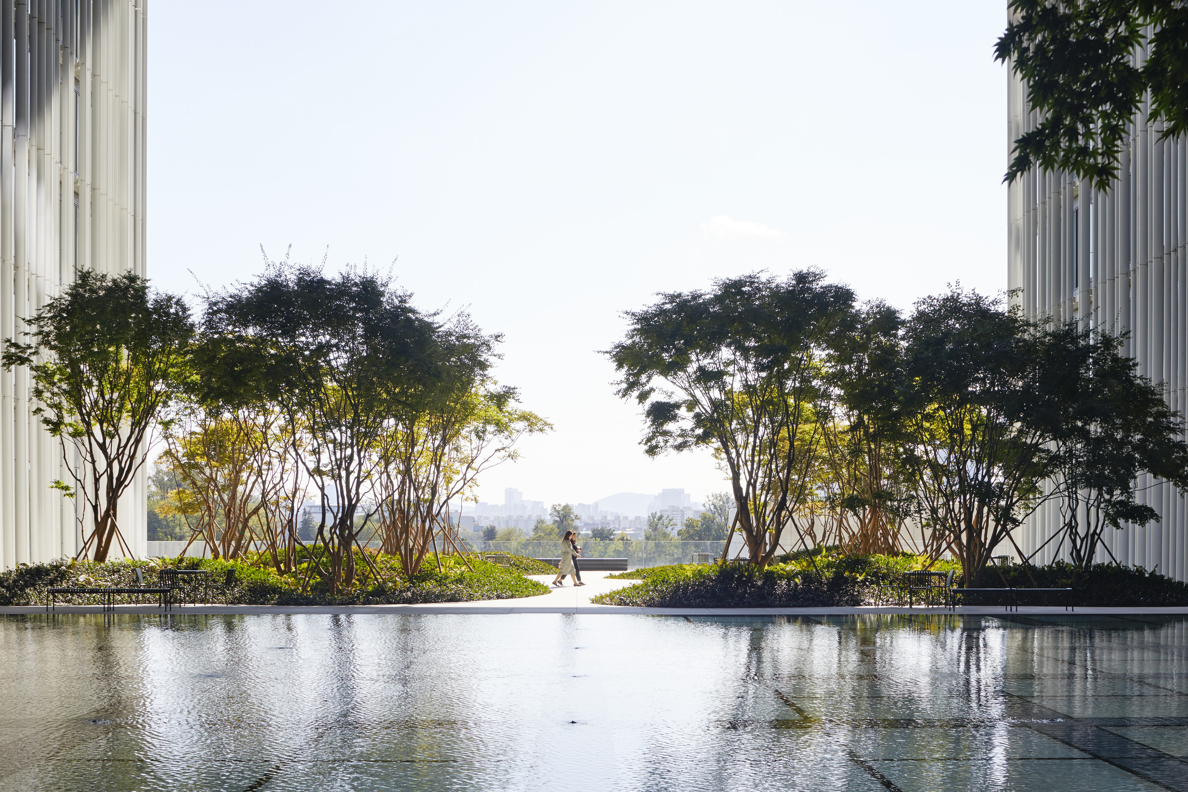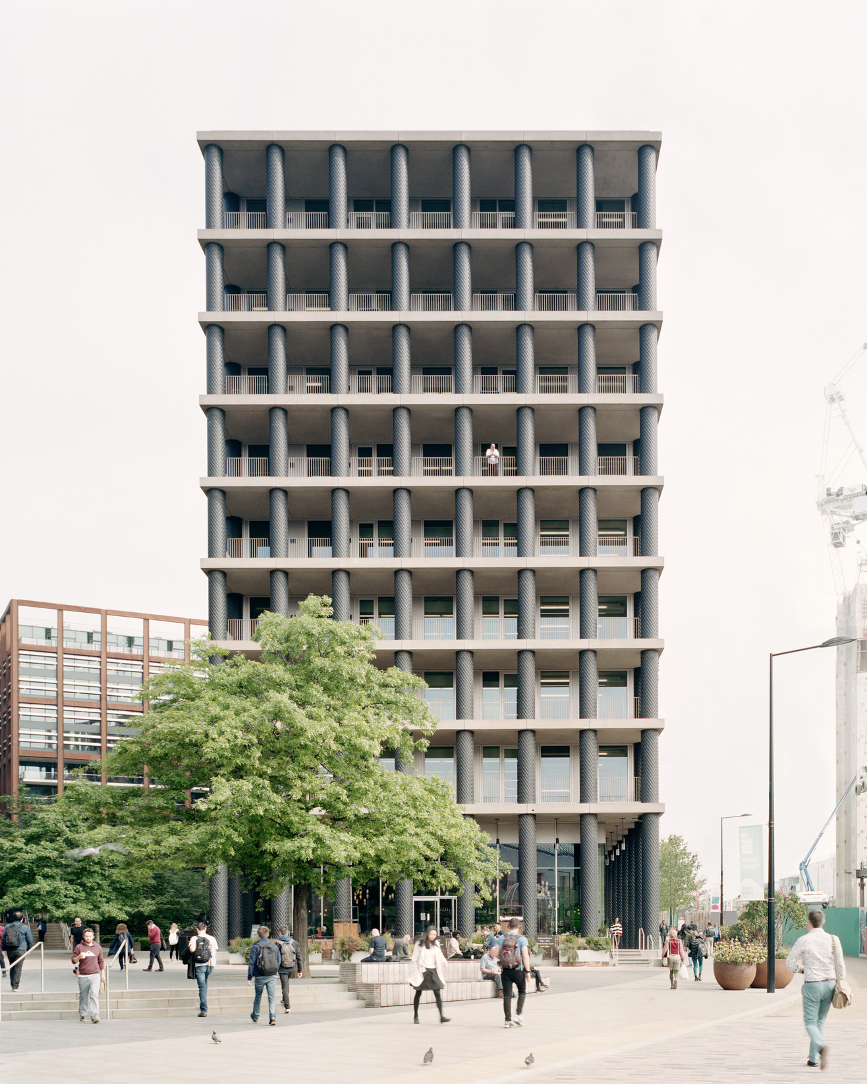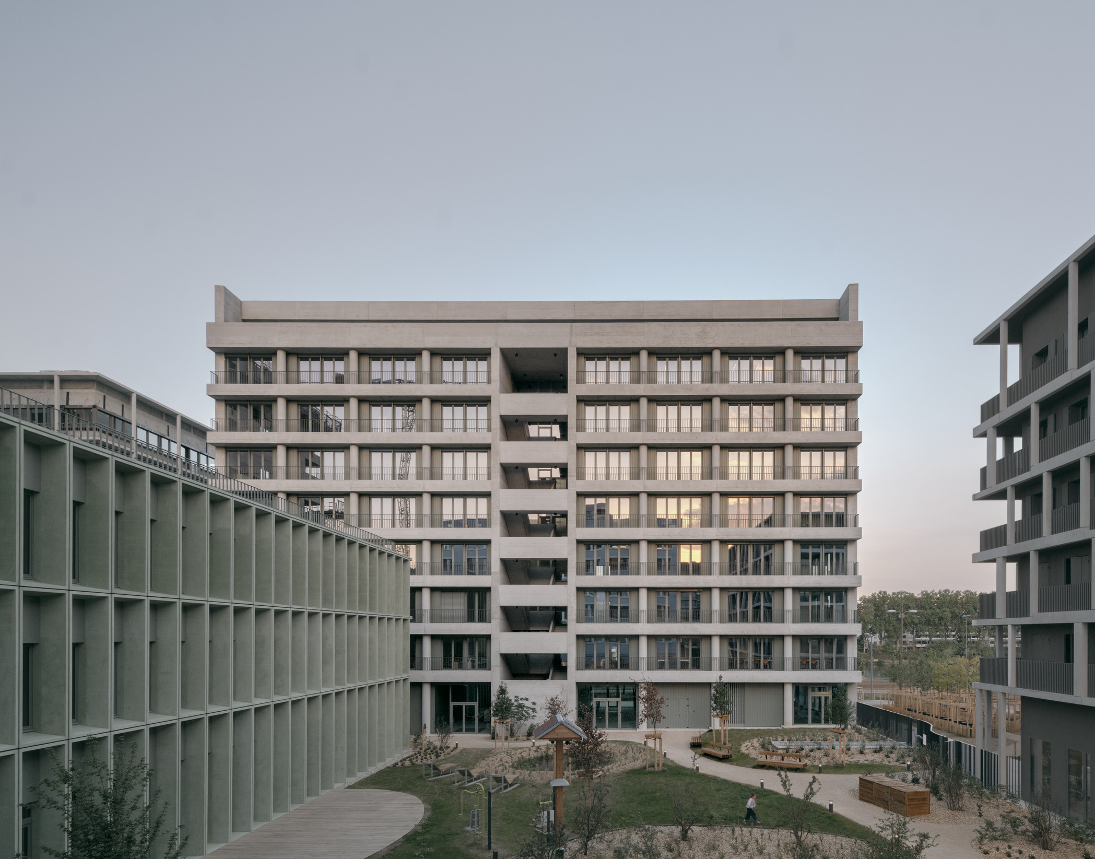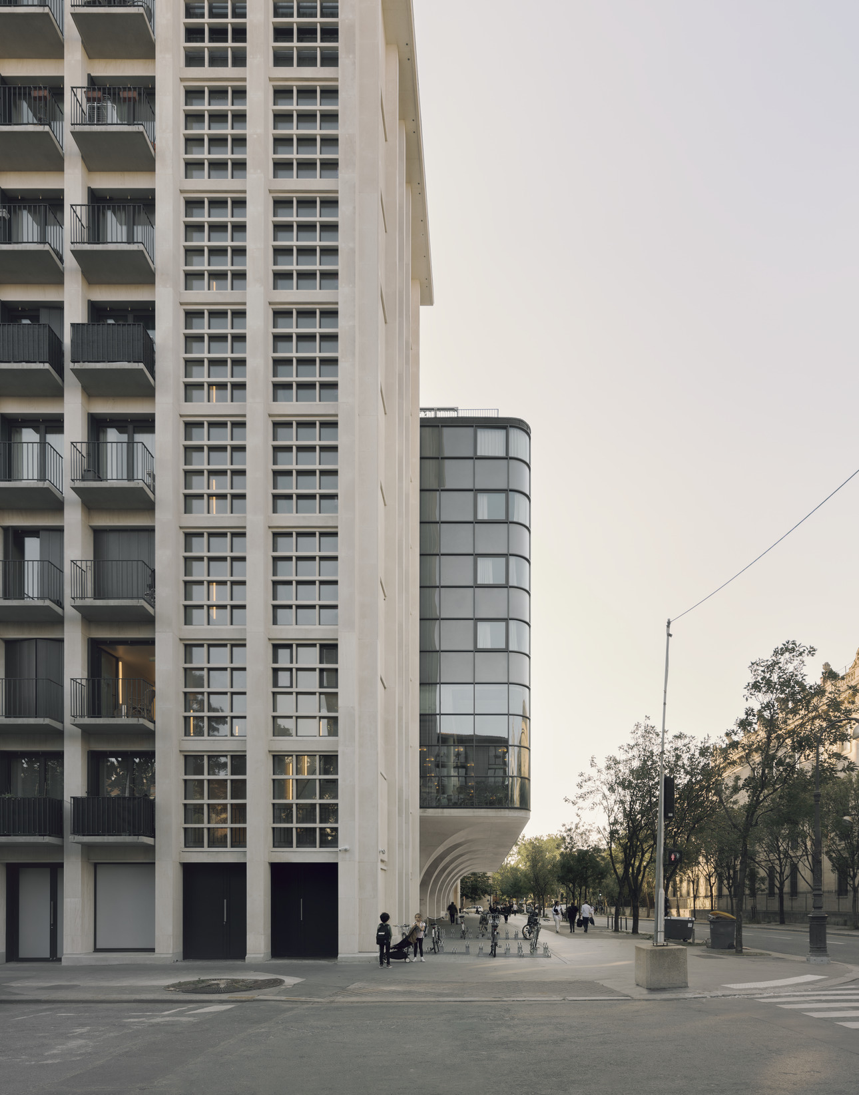Environmental sustainability
Through its involvement in the construction industry the architectural profession finds itself complicit in the twin crises of climate breakdown and biodiversity loss. Transitioning towards more sustainable design and building practices challenges architects to reconsider what is meant by progress and professional success in the built environment. David Chipperfield Architects is evolving its design process to further reinforce environmental sustainability as a core principle in every project. The practice is setting exemplary standards in sustainable design and mitigating the ecological impact of construction by prioritising reuse, designing for durability and adaptability, and investing in knowledge and technology.
At the Amorepacific Headquarters in Seoul a large central void and connected openings in the façade maximise the effectiveness of natural ventilation and daylight into the building. Within the openings, garden spaces for the use of staff and visitors give scale and draw nature into the building, enhancing biodiversity, climate resilience and wellbeing.
David Chipperfield Architects has long identified the re-use of existing structures as a central way in which architects can minimise their environmental impact, recognising the huge carbon cost of demolition and reconstruction. This approach aligns with the practice’s concern for socio-cultural sustainability and expertise in heritage reuse, developed over the last 40 years and which increasingly encompasses a concern for more recent constructions. Projects such as Morland Mixité Capitale in Paris and the LSE Firoz Lalji Global Hub in London represent such a way of working with less celebrated structures that might readily have been demolished.
The redevelopment of the former Bötzow Brewery site in Berlin followed a "do less, add less" approach. Signs of age and former use were preserved and over 100 existing lights from the GDR era as well as 40 cast-iron ribbed radiators were refurbished and made regulations-compliant.
The practice promotes designing for longevity and future flexibility to ensure a building’s continued use beyond its original purpose. Through economy of form, space, and materials, and by avoiding overly specialist systems, buildings should be easy to maintain and more durable in the long term. The practice’s recent projects explore a wider range of new, reused and recycled building components and materials, and are increasingly designed with the possible future deconstruction and circular economy in mind.
Environmental sustainability is embedded in the design process as a driver of good design rather than being an afterthought or cost to mitigate. The complexity of these issues is an opportunity to challenge and develop knowledge of building technology, existing structures, materiality and is ultimately a chance to create better architecture. While David Chipperfield Architects favours low-tech solutions, it invests in technology and modelling in the studio to better understand the energy performance and environmental impact of design decisions. Beyond the reduction of carbon emissions and waste, environmental sustainability must also encompass promoting and improving biodiversity. Providing a connection to nature, natural ventilation and daylight, are also widely understood to improve wellbeing and create healthier environments.
The One Pancras Square office development in King's Cross, London was the first office building in the UK to achieve a BREEAM Outstanding accreditation. Simple systems such as chilled beams and natural ventilation minimise energy use, while the columns are made from recycled iron.
David Chipperfield Architects actively seeks to engage earlier in the decision-making process to drive discussions not only on what to build but also why, where and how to build, and even, in some cases, whether to build at all. This is an ever-progressing approach which requires working closely with clients and drawing on both external expertise and past experience, as well as the practice-wide and project-specific sustainability groups within the studios. While the challenges are great, the practice remains optimistic that the architectural profession can lead change in the built environment.
The Lyon Confluence masterplan involved coordinating three urban blocks with eleven buildings, specifying material usage and setting environmental ambitions. One of the office buildings (pictured above) was designed specifically for its potential future conversion into residential units, thereby ensuring its longevity.
Within the context of the Call for Projects ‘Réinventer Paris’, new concepts were to be generated for 23 sites across Paris. The winning proposal for the former administrative building on Boulevard Morland saw the previously introverted complex extended and made accessible to the public.




